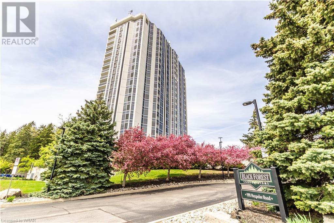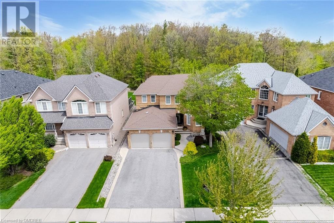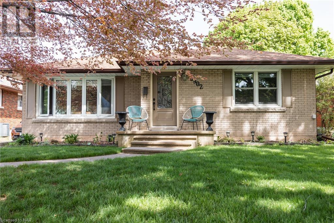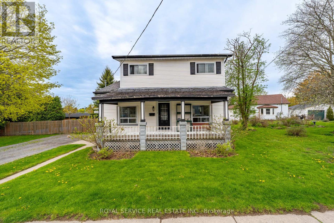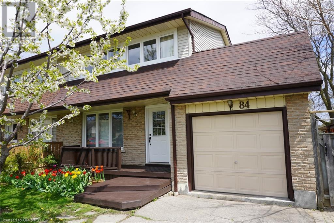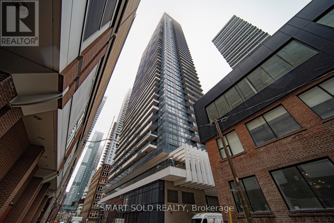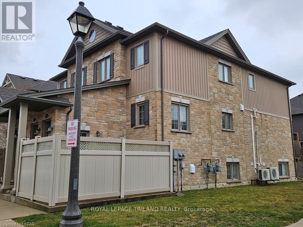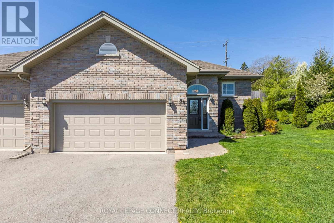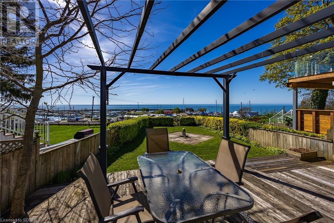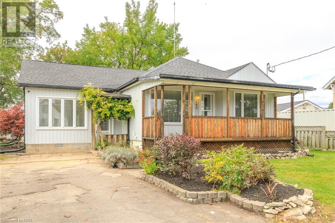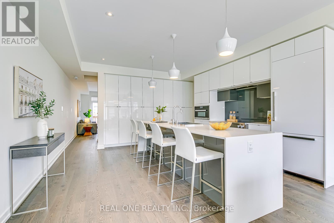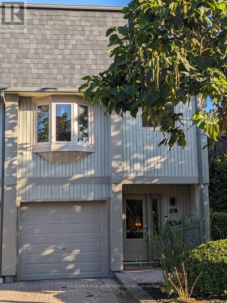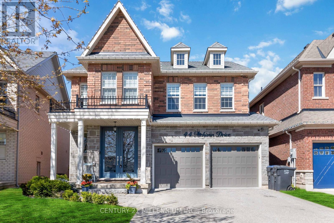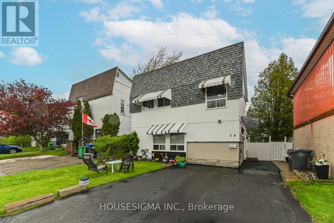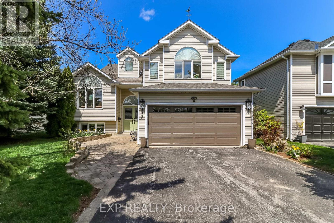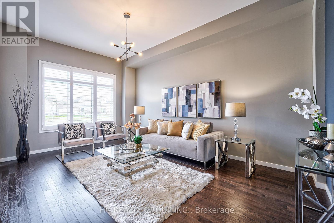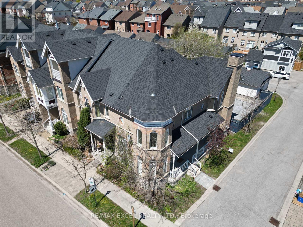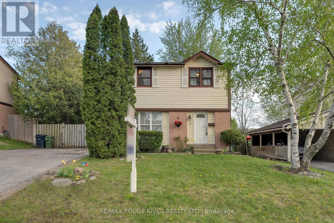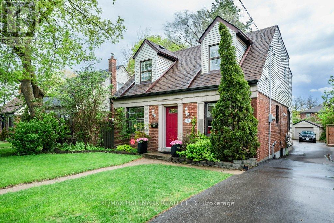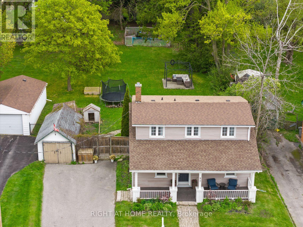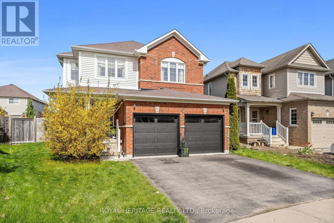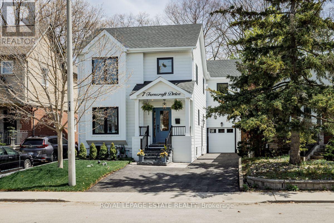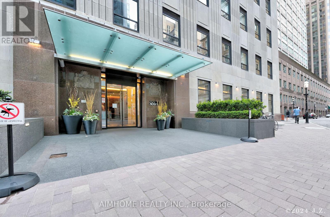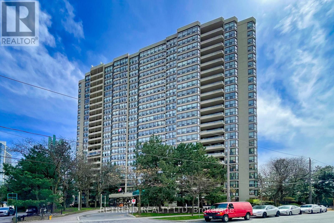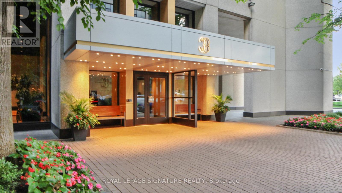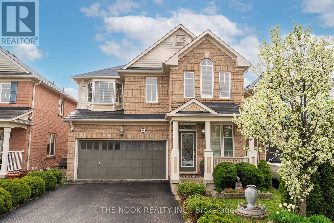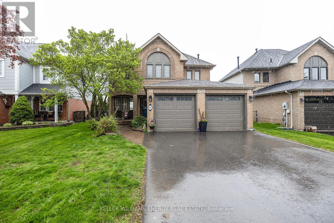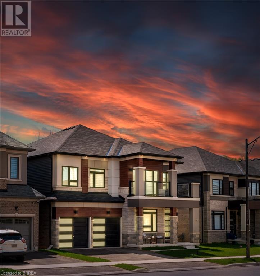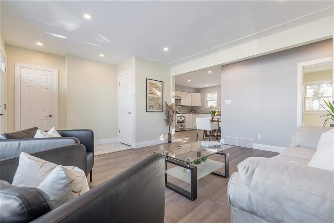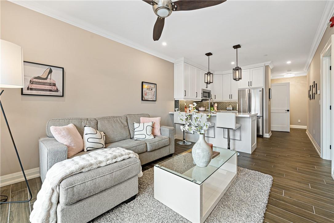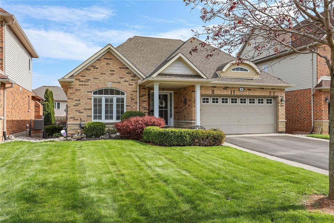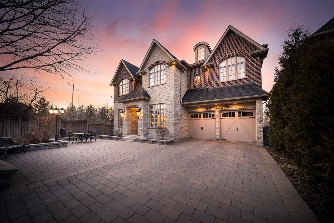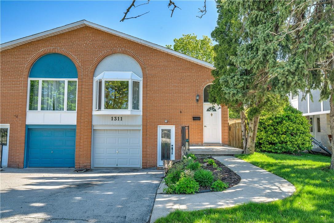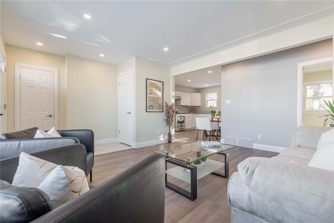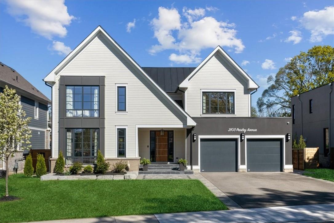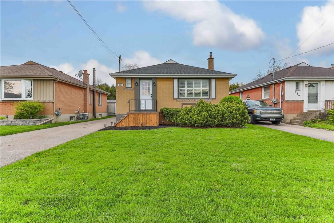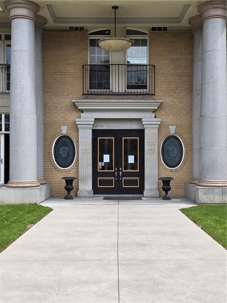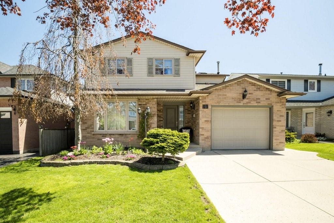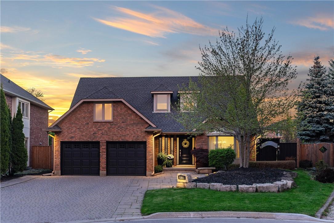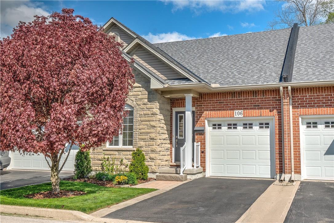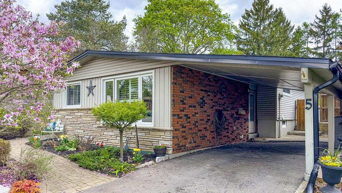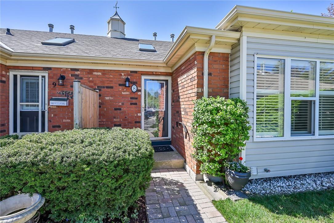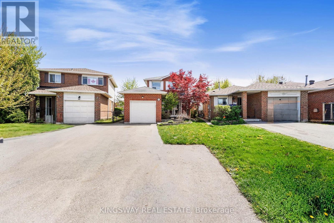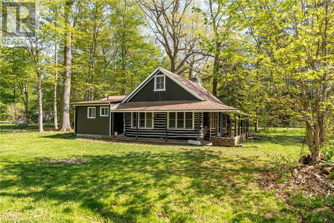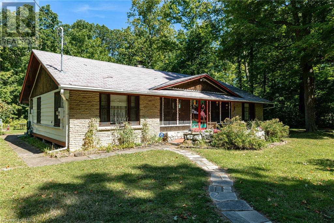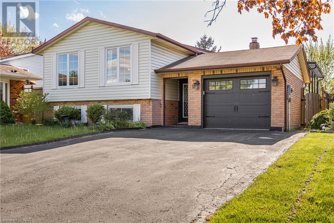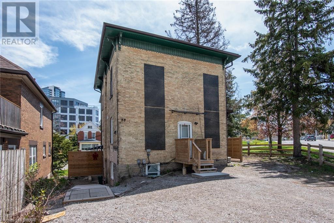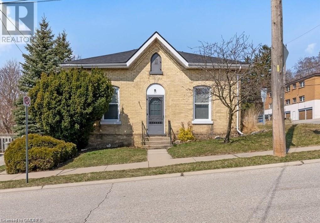190 Hespeler Road Unit# 405
Cambridge, Ontario
Absolutely Stunning Condo. High Quality Construction Throughout This Condo Building. Absolutely No Road Noise When These Windows Are Closed Due To The High Quality 7 Inch Thick Windows. New Laminate Flooring Throughout The Unit. Brand New Stainless Steel Fridge And Stove. Brand New Kitchen Counter, Kitchen Sink And Kitchen Faucet. Stainless Steel Dishwasher. Over The Range Microwave. All Appliances Including Washer And Dryer Are Included. Mirrored Closet Doors. High Quality Laminate Flooring In The Primary Bedroom. What A Fantastic Location, Walking Distance To All Amenities And Bus Stop Right At The Front Of The Building. (id:40938)
RE/MAX Real Estate Centre Inc.
5506 Quartermain Crescent
Mississauga, Ontario
Rarely available! Backing onto Sugar Maple Woods! Enjoy relaxing in your own backyard like Muskoka in the city! Beautifully maintained home with great floorplan. Renovated kitchen (2011) with caesar stone counters, stainless steel appliances and large dinette overlooking woods. Beautifully landscaped property with patterned concrete front walkway and large rear patio! Hardwood throughout main floor. West facing sun-filled home. Sunken family room with fireplace. 4 large bedrooms, large primary bedroom with sitting room with view of trees! Velux Skylight (2010). Updated powder room 2017. Kitchen walks out to lovely large patterned concrete patio, overlooking trees! High demand neighbourhood on quiet, child safe crescent. Walk to top rated schools, community centre, shopping mall and highways 403, 407, 401 and short drive to Go train. (id:40938)
Royal LePage Realty Plus Oakville
6902 Dell Avenue
Niagara Falls, Ontario
BEAUTIFUL AND SPACIOUS 3 BEDROOM BRICK BUNGALOW IN CENTRAL NIAGARA WITH DOUBLE DETACHED GARAGE AND LARGE FULLY FENCED REAR YARD. MAIN FLOOR INCLUDES 3 BEDROOMS, 4 PC BATH, SOLID HARDWOOD FLOORS THROUGHOUT, BRIGHT KITCHEN AND WALKOUT TO BACKYARD. LOWER LEVEL INCLUDES A FULL SIZED OAK KITCHEN, LARGE REC ROOM/LIVING AREA, LAUNDRY AND 3 PC BATH. IDEAL FOR IN LAW SUITE OR GROWING FAMILY. RELAX IN THE BACKYARD WITH 2 CONCRETE SITTING AREAS AND NEW DECK. UPDATES INCLUDE FURNACE, HOT WATER ON DEMAND (OWNED), NEW FRONT DOOR AND BACK DOOR, NEW WINDOW COVERINGS, AND MORE. CLOSE TO ALL AMENITIES, SHOPPING, GROCERIES, CLOSE TO QUICK HIGHWAY ACCESS. YOU DON'T WANT TO MISS THIS! (id:40938)
Sticks & Bricks Realty Ltd.
158 Ontario St
Port Hope, Ontario
Welcome to this charming century home located in the heart of Port Hope. This 100+ year old beauty boasts original architecture and character, with a spacious main floor featuring a cozy living area, formal dining room, and a convenient 2 pc powder room.The second floor offers three bright and airy bedrooms and a four-piece bath. With plenty of space for the whole family, this home also includes main floor laundry for added convenience. Step outside to enjoy the beautifully backyard with inground pool, perfect for summer BBQs and relaxing evenings. The basement provides additional storage space or potential for future finishing touches.Don't miss your chance to own a piece of history in Port Hope- schedule your viewing today! **** EXTRAS **** All parties acknowledge the Port Hope Are Initiative, lower roof area needs replacing and quoted $5000, pool has not been opened in 2 years (id:40938)
Royal Service Real Estate Inc.
84 Bow River Crescent
Mississauga, Ontario
This charming 4+1 bedroom semi is located at the end of a quiet street in the lovely & convenient Streetsville area. Open main level layout with loads of light & Birch flooring (2023). 3 panel sliding doors walk out to the massive yard with no back neighbours. Kitchen tastefully updated (2021) with marble counters, added storage & new stove (2022). Upstairs features 4 well-sized bedrooms with new carpet (2023), capped off with a renovated 4pc bathroom (2021). Separate entrance to the basement with recently renovated 1 bedroom in-law suite featuring laundry & 4pc bathroom. Commuting made easy. Transit right out back, 401/403/407/GO all within minutes. Be sure to check out prop details (attached). (id:40938)
Royal LePage Meadowtowne Realty Inc.
#2811 -38 Widmer St
Toronto, Ontario
Welcome To Central Condo By Concord! Located In The Heart Of The Entertainment District And Toronto's Tech Hub. **Brand New Never Lived In** Featuring Bright Corner Unit With Stunning Views of The City, B/I Miele Appliances, Built-In Closet Organizers And Two Large Decked Balconies With Ceiling Heaters. High-Tech Residential Amenities Including 100% Wi-Fi Connectivity, NFC Building Entry (Keyless System), State-Of-The-Art Conference Rooms With High-Tech Campus Workspaces Created to Fit The Increasingly Ascending ""Work From Home"" Generation And Refrigerated Parcel Storage For Online Delivery. 100/100 Walk And Transit Score, Perfect For Young Professionals. Walk To Subway Station, Financial District, CN Tower, Rogers Centre, Scotiabank Arena, U of T, TMU, Shopping, Restaurants & More! **A MUST SEE** **** EXTRAS **** Miele Fridge, Oven, Hood, Dishwasher & Washer/Dryer, Kitchen Storage Organizers, Blum Kitchen Hardware, Kohler/Grohe Bathroom Plumbing Fixtures, Closet Organizer System, Roller Blinds, Balcony Radiant Ceiling Heaters & Composite Decking. (id:40938)
Smart Sold Realty
#80 -3200 Singleton Ave
London, Ontario
Hassle-Free Life-Style Living in Andover Trails 1 Bed, 1 Bath Condo w/ very low condo fees. Arrive @ your designated parking spot right outside your front door, enter onto your ceramic entranceway and stairway. Open concept living greets your stylish kitchen w/ 4 appliances, to your dining room & living space with aesthetically pleasing laminate flooring to the principal bedroom. Escape in your spacious bedroom w double closet and linen closet. Relax in your 4 piece bath with soaker tub and shower. You will be pleased that your owned water heater, furnace and stackable laundry washer and dryer are in the mechanical room. There is an under stair massive storage area. Through the kitchen window view your private fully fenced enclosed lockable courtyard. Amenities incl: StarTech.com Community Centre, YMCA and library, grocery stores, restaurants, retail outlets, banks, & schools. Out of town with easy commuting to 401 and 402. Just move in and hit go! (id:40938)
Royal LePage Triland Realty
#94 -301 Carnegie Ave
Peterborough, Ontario
Welcome To The Ferghana Condos, An Exclusive Adult Lifestyle Community In Peterborough, As One Of The City's Premier Condominium Communities-Offering A Carefree And Vibrant Lifestyle For discerning Residents, This Sun-Filled Open Concept Designed End-Unit Home Boasts 3 Bedrooms 3 Baths, 6 Appliances, Main Floor Laundry, Garage Access, Vaulted Ceilings, Sliding Glass Door Walk-Out To Deck And Patio Perfect For Morning Coffee And Afternoon Barbecuing, The Main Floor Primary Bedroom Features A 4-Piece Ensuite And A Walk-In Closet, Offering Comfort And Privacy, Plus An Additional 2 Lower Level Bedrooms With Ample Space For Family, Guests, Or A Home Office, A Spacious Rec Room With A Cozy Fireplace, Ideal For Movie Nights, Hobbies, Or A Home Gym, There Is A Seamless Flow Between Rooms, Making It Perfect For Both Relaxation And Entertaining, The Property Includes A Double Garage And A Driveway Accommodating Up To 4 Cars, The Meticulously Maintained Landscaping Adds To The Curb Appeal, Say Goodbye To Lawn Mowing And Snow Shovelling! Combines Size, Location & Value! All This + More In A Well Maintained Complex, A Great Opportunity To Live In This Highly Sought After Community! **** EXTRAS **** (S&S Fridge-Stove-Dishwasher-Microwave W/Exhaust Fan Combo) Stacked Front Loading Clothes Washer & Dryer,Hi Eff Gb&E,Humidifier,Heat Recovery Ventilator,Cac,Water Softener,Garage Dr. Opener & 2 Remotes,ELF'S,Bdrlm W/Laid,Blinds,Ceiling Fans (id:40938)
Royal LePage Connect Realty
11 Brant Avenue
Port Dover, Ontario
Check out this charming bungalow overlooking the Port Dover Harbour Marina! 11 Brant Avenue is just a short walk to the main beach and downtown amenities. Fully winterized and perfect for year-round living, or a vacation property. This one has it all! The well planned layout consists of 2 Bedrooms, 1 bathroom and a living/dining/kitchen area with panoramic views of Lake Erie. Hardwood flooring throughout, a surprising amount of closet/storage space inside, and a low maintenence steel roof and vinyl-sided exterior. This tastefully landscaped property includes a two car driveway. The sizeable deck, backyard and hillside extend your living space outdoors. Call today to book your personal showing! (id:40938)
RE/MAX Erie Shores Realty Inc. Brokerage
148 Wellington Street
Port Colborne, Ontario
This open concept family home in the heart of Port Colborne is a breath of fresh air in a great location! Many updates make it move in ready for a new or growing family in the making. Cathedral ceilings make excellent use of space and make it feel large while remaining comfortable and inviting. 3 spacious bedrooms and bathroom all on the main floor. Plenty of space in the main living areas, and a fully finished basement with even more room for your enjoyment! A mudroom/sun porch leads to the workshop out back and a fully fenced yard with mature trees and added privacy with empty lot next door. Updated plumbing + 200 AMP electrical. Brand new internal and external Weeping tile system and foundation waterproofing that comes with a 25 y.r Guarantee on the work! (Spring 2024). Steps away from the awesome Vale Community Centre, canal, schools, and Friendship Trail. The downtown shopping and restaurants and Nickel Beach are all within walking distance! Enjoy golfing, fishing—and so much more. It's no wonder this area is so sought after. The only thing missing is you! (id:40938)
Coldwell Banker Momentum Realty
196 Squire Cres
Oakville, Ontario
5 Elite Picks! Here Are 5 Reasons To Make This Home Your Own: 1. Absolutely Stunning Modern, Upgraded Kitchen Boasting 16' Island with Waterfall Countertop, Quartz & Corian Countertops, Glass Sheet Backsplash, Upgraded Wall-to-Wall Pantry Cabinets & High-End Miele Integrated Appliances, Open to Spacious Dining Room with Large Picture Windows. 2. Bright & Spacious Great Room with W/O to Good-Sized Balcony. 3. 3 Bedrooms, 2 Full Baths & Convenient Laundry Closet on 3rd Level, with Generous 3rd Bedroom Currently Used as Dressing Room with an Abundance of B/I Wardrobe/Storage. 4. Bright Primary Bdrm Featuring Custom B/I Wardrobe & Classy 3pc Ensuite with Oversized Shower! 5. Finished Ground Level Featuring Family/Play Room with B/I Storage Cabinets & W/O to Fully-Fenced Yard (with Natural Gas BBQ Hook-up)... Plus Ample Closet Space, Modern 2pc Bath & Access to Garage! All This & More! 2,010 Sq.Ft. of Living Space! Upgraded Custom California Closets, Smooth Ceilings, Custom Potlights, Custom Hunter Douglas Blinds, Upgraded Tile Flooring & Engineered Hdwd. Upgraded Toilets, Undermount Sinks & Quartz Countertops in All Baths. Custom Shelving in Garage. 9' Ceilings on All 3 Levels! **** EXTRAS **** Conveniently Located in Oakville's Growing Glenorchy Community Just Steps from Squire Parkette & Postville Pond, and within Walking Distance to Many Parks & Trails, Shopping, Restaurants & Amenities! (id:40938)
Real One Realty Inc.
#16 -1060 Walden Circ
Mississauga, Ontario
Spectacular Walden Spinney End Unit Townhome. 3 Bedroom plus office, 3 Bath, Lorne Park School District. All renovations completed in last 3 years including new hardwood, paint, potlights, kitchen with quartz countertops, SS appliances, gas range, 3 bathrooms with floating vanities. Sunken living room with wood burning fireplace c/w Wett Inspection, walkout to expanded deck, SS appliances, new tankless water heater (rental). Heated Garage. Enjoy All Walden Club Amenities membership included. 7 minute walk to the Go Train platform and shopping. Pre-sale Property Inspection Report available. Status Certificate available for viewing. **** EXTRAS **** Motorized blinds in Living Room and Office, Ring Doorbell, WIFI Front Door Deadbolt, WIFI Garage Door Opener with Battery Backup. WIFI Thermostat. *For Additional Property Details Click The Brochure Icon Below* (id:40938)
Ici Source Real Asset Services Inc.
44 Atchison Dr
Caledon, Ontario
Nestled in the coveted neighborhood of Caledon East, this stunning home epitomizes modern living. With over $400k in renovations, this is a home like no other in the area and was specifically designed to meet all of your desires. The open-concept layout seamlessly integrates the living, dining, and kitchen areas, offering a perfect space for both entertaining and everyday living. The over-sized kitchen is a hosts dream, featuring top-of-the-line SAMSUNG Chef S/S appliances, quartz countertops, a large island with an additional wet bar, backsplash and unmatched counter space. Upstairs, settle in to the reading nook for some quiet time! The primary bedroom is a sanctuary unto itself, boasting a lavish 5-pc ensuite bathroom complete with a separate soaker tub, custom built-in makeup vanity, walk-in shower and a spacious walk-in closet. The 2nd Bedroom comes complete with its own 3-pc ensuite which includes a spacious walk-in Shower. Even the 3rd and 4th Bedrooms are spacious enough to accommodate Queen Beds! In the Basement, only your imagination awaits w/ a large rec room, plenty of B/I storage cupboards and an additional bedroom. The Backyard is the perfect place to unwind after a long day with a deck, gazebo and 6 person hot tub! Plenty of green space for the kids, and a couple of added Garden Sheds for all of your garden tools and supplies. This home truly has it all! Across the street is a Park which is perfect for the whole Family! For added convenience, you are only an 8 min walk to the Recreation Centre, and a 3 min drive to Airport Rd which is full of other amenities. Do not miss out on this rare gem, it will not be around for long! **** EXTRAS **** Roof(2016), Hot Tub(2021), Furnace(2016), A/C(2011), Deck(2015). (id:40938)
Century 21 Millennium Inc.
24 Grand River Crt
Brampton, Ontario
LOCATION!LOCATION!LOCATION. Attention first home buyers. Freshly painted, Upgraded 3 Bedroom and 3 Washroom Detached Home with Finished Basement and Separate Entrance. Spacious Living Room with New Gas Fireplace with big patio door to allow lot of sun light. Modern Kitchen with ample Storage, Quartz countertop, backsplash and stainless steel appliances. 3 Generous size bedroom upstairs with renovated Washroom with standing shower(2023). Roof 2017, Alum Sliding Door 2017. Spacious 1 Bedroom Basement with Separate Entrance and 3 piece Washroom. A new Gas Fireplace installed in the basement for extra cold days. Basement Kitchen renovated in 2022. Wide Driveway fits more than 4 Cars. Unbeatable Location. Walking Distance to Chinguacousy Park, Library, Grocery Stores, Schools, Brampton Transit and Few Minutes Drive to Bramalea GO Station. Backyard is given a new look with new grass. Don't Miss this Fantastic Opportunity to Own a House with Income Potential from Basement. Book your Showing today. **** EXTRAS **** 1 Stove, 2 Fridges, Washer, Dryer, Dishwasher All Electrical Light Fixtures, Garden Shed (10X12 Ft). Upgraded Electrical Potlights. (id:40938)
RE/MAX Realty One Inc.
56 Trott Blvd
Collingwood, Ontario
Welcome home to this stunning retreat! Nestled on a tranquil street, this spacious abode offers approximately 2000 square feet of luxurious living space. With 4 bedrooms and 3 full bathrooms, including two upper bedrooms with en-suites, privacy and relaxation abound. Conveniently located just moments from bustling shopping hubs and a short stroll to the Georgian Bay shore, this enchanting property provides the best of both worlds. Outside, the curb appeal is captivating, with meticulously manicured landscapes framing the home in perennial beauty. Step inside to discover an airy, open-concept layout where the living, dining, and kitchen areas flow seamlessly together, bathed in natural light. The kitchen, a haven for culinary enthusiasts, features stainless steel appliances, caesar stone countertops, and ample space for culinary creativity. Descend to the lower level, where a spacious living area, bedroom, and full bathroom await, offering versatility and convenience. With easy access to downtown Collingwood, shopping centers, and the Blue Mountains ski resort, every convenience is at your fingertips. Don't miss out on this incredible opportunity to embrace the allure of coastal living. Make this house your forever home, where comfort, style, and tranquility converge in perfect harmony. (id:40938)
Exp Realty
1208 Wellington St E
Aurora, Ontario
One Of The Biggest Freehold Townhouse In Most Desirable Aurora Views Neighborhood. This Absolutely Stunning Modern Property Features Over 3,000 Sq. Ft. Of Luxurious Living Space , 2,666 Sq. Ft Above Grade(Mpac) Plus Finished Look-Out Basement With Recreation Area And Wet Bar,Soaring10Ft Ceiling On Main & 9Ft On 2nd Fl. $$$ Of Upgrades, Tons Of Windows, Hardwood Fl On Main & 2nd , Extended Island W/Granite Countertop In Kitchen. California Shutters, S/S Kitchen Appliances, Spacious Master Room W/Ensuite W/Freestanding Tub. 2/F Laundry, The Third Level Showcases A Functional Loft (Could Be 4th Bed/Media Room/Office) With Walk-Outs To The Balcony & Terrace . Driveway Could Park 4 Cars! Min To Top Rated Schools ,Trails, Rec Complex, Walmart, Restaurants, Hwy 404, Yrt Transit & Aurora Go Transit, Community Center , Golf Courses & More! **** EXTRAS **** S/S Fridge, S/S Gas Stove, Range Hood, S/S Dishwasher; Washer/Dryer; All Existing Window Coverings, California Shutters, Central Humidifier (id:40938)
Hc Realty Group Inc.
156 Riverlands Ave
Markham, Ontario
Welcome to this Spectacular Fully Renovated (2024) ""Double Car"" Garage Townhome; South East Gorgeous Corner Lot W/ Massive Sun-Filled Windows! Soaring Open Spaces Main Floor features w/ 10' High Ceilings, New Pot Lights & Pendant Lights! Hardwood Floor Thru-Out! Quartz Stone Countertops In Kitchen & All Baths! The heart of this home is the Custom-designed kitchen with Stainless Steel Appliances, a Spacious Island & Custom cabinetry; 2nd Floor with 9' Ceiling Master Bedroom; 11' Ceiling at 3rd Bedroom; New Luxury Bathrooms W/ Rain shower & Handheld; Enjoy with a breathtaking extra open space at a New Paved backyard with friends & family; The seamless flow from the kitchen to the living areas enhances the open-concept feel, making it an ideal space for gatherings. **** EXTRAS **** High Demand School district Bill Hogarth SS W/ French Immersion! Steps To Great Amenities Including Cornell Community Centre, Cornell Bus Terminal; Markham Stouffville Hospital & Community Dog Park; (id:40938)
RE/MAX Excel Realty Ltd.
3 Lighthall Cres
Toronto, Ontario
Family Size 4 Bedroom Detached Home. Side Entrance to Eat-In Kitchen. Main Floor mostly Freshly Painted. Large Private Fenced in Yard with Patio. Lots of Amenities, Steps to TCC **** EXTRAS **** All Existing Electric Light Fixtures. CAC (as is), Five Existing Appliances (as Is): Fridge, Stove, Dishwasher, Washer & Dryer. (id:40938)
RE/MAX Rouge River Realty Ltd.
11 Linton Ave
Toronto, Ontario
Much larger than it appears, this beautifully renovated detached 2 storey home with a 3-level addition features 3 large bedrooms upstairs (4 total), 4 bathrooms and natural light throughout. Situated on a uniquely large 39 by 135 foot lot and in the highly ranked Blantyre and Malvern school districts. The detached garage with hydro, and driveway offer parking for 3 cars. The main floor features a large mudroom, powder room, modern kitchen including a breakfast bar, stainless steel appliances, and two walkouts to the south-facing back deck and fully fenced exceptionally large yard perfect for kids and entertaining. The primary ensuite, and newly renovated second washroom upstairs offer plenty of room to get ready in the morning. The fully finished and extended lower level features a 4th bedroom, generous storage, recently renovated laundry room and full bathroom, and a large rec room that can be an additional family space and home office. Excellent Walk and Transit Scores, walking distance to the beach, close to subway, 1 GO stop to Union Station, Blantyre Park, great shops and restaurants. (id:40938)
RE/MAX Hallmark Realty Ltd.
97 Scugog St
Clarington, Ontario
Charming 2 Storey Home With Loads Of Character Located Steps From Historic Downtown Bowmanville On An Extra Deep 200' Lot! Surrounded By Nature & Mature Trees, Tranquility Awaits You! 4 Total Bedrooms & 3 Bathrooms, This Home Boasts A Large Open Concept Kitchen, Granite Countertops, Stainless Steel Appliances & Plenty Of Natural Light! The Sunroom Features Vaulted Ceilings & Access To The Patio That Is Highlighted By A Picture Window Overlooking The Private Yard! You Will Love The Convenient 2nd Floor Laundry & Primary Ensuite. At The End Of Your Day It's Time To Relax Under The Gazebo & Enjoy The Evening In Your Own Private Getaway In The City! **** EXTRAS **** Extra Deep Lot!! Fenced In Garden, Tree House, Quick Walk To Great Schools, Shops, Restaurants & More! Minutes To 401/407 & Future Go Train Expansion. (id:40938)
Right At Home Realty
127 Laprade Sq
Clarington, Ontario
Look No Further as this Ultra Modern Home is Truly One of A Kind! Welcome Home to the Energy Star Built Home on a Private Court Close to All Major Amenities. Living/Dining Room was Converted into One Large Family Rm with Ample Space Detailed with Hardwood Floors and Designed Glass Railings. Customized Kitchen Floor-plan was Renovated for an Oversized Chef's Kitchen with a Stunning Coffee Bar Area for Fine Dining at it's Best! All Stainless Steel Appliances Including a Electrolux Icon B/I Wall Oven, and an Induction Stovetop is a Must See! Walk Out Onto a Large Deck Built with Composite Decking and Gorgeous Glass Railings to Enjoy All Summer and Please All Your Backyard Enthusiasts. This 4 Bed/3Bath 2 Storey Home Boost Large Sized Bedrooms, and has a Great Spacious Design Layout with a Primary Bedroom 4 piece Ensuite Upgraded Glass Shower and Soaker Tub. **** EXTRAS **** Large Rec Room in Basement with a Games Rm is a Must See...Plus a Sound Proof Room for all your Music Admirer's. Rough In For Basement Bathroom. (id:40938)
Royal Heritage Realty Ltd.
7 Ferncroft Dr
Toronto, Ontario
On the best street of the Hunt Club, hardy board and brick exterior, a masterpiece of modern home design, complete gut renovation and meticulous brand new built massive extension and second floor. Flooded with natural light from multiple skylights and adorned with elegant fireplaces, this home offers an unparalleled blend of comfort with five luxurious bathrooms including a spa like master ensuite and four spacious bedrooms where every member of your family will find their own sanctuary. The open concept living room and dinning room, features a gas fireplace with multiple sitting areas seamlessly transitioning into the spacious dining room. The kitchen dry bar across from the large pantry flows into the family room, a haven of relaxation and entertainment, opens onto a deck and fenced-in backyard, creating a seamless indoor-outdoor connection. Adorned with a porcelain wall wired for TV and featuring a 5-foot Lenox fireplace, this space epitomizes modern luxury. Imported three-panel bifold doors further enhance the experience, inviting natural light and fresh air to flood the room, fostering a deeper connection to the surrounding nature. The heart of culinary excellence, the gourmet kitchen where Frigidaire professional appliances, a 36-inch gas stove with dual ovens, and a sleek quartz backsplash await. A spacious island offers ample workspace and storage, elevating the art of cooking to new heights. The basement, transformed into a versatile space with a play area, guest bedroom, and cozy family room, offers endless possibilities for relaxation and entertainment. With ample parking space for 4 cars, a newly built garage, a new driveway and modern amenities throughout, this home redefines luxury living in the heart of The Hunt Club. Don't miss your chance to own a slice of paradise welcome home to unparalleled elegance and comfort. A place for your family to feel at home and to come together to create wonderful memories. Public open Houses SAT and SUN 2-4 pm **** EXTRAS **** Frigidaire professional appliances, 36-inch gas stove with dual ovens, fridge, 2 washers and 2 dryers, 2 furnaces, 2 AC. There is an option for water to be connected to the fridge. Window screens have been ordered for the windows. (id:40938)
Royal LePage Estate Realty
#1112 -88 Scott St
Toronto, Ontario
Luxurious Studio In Upscale Condo With 9' Ceiling In Financial District! South-West Exposure With View Of Fantastic Financial District! Tons Of Natural Light!! Window Overlooking A Quiet Courtyard. Great Location/Walk Score 100, Steps To All Major Amenities: Path, Union Station, St. Lawrence Market, Eaton Centre, Park, Theaters, Restaurant, Banks & Much More.... High Quality Finishing Unit, Wardrobe combination/Closet , Modern/Built-in Appliances, Roller Shade Coverings, Plus Generous Closet Space. **Furniture Negotiable **** EXTRAS **** Appliances - Fridge, Range Hood, Cooktop, Dishwasher, Microwave, Washer, Dryer, Elf's & Window Coverings. Amazing Amenities: Swim Pool, Sauna, Party Rm, Guest Suites, Full Gym, Roof Terrace With Bbq, 24Hrs Concierge. ***Furniture Negotiable (id:40938)
Aimhome Realty Inc.
#1207 -33 Elmhurst Ave
Toronto, Ontario
Welcome to Renovated ,Well Maintained Moderately High Floor Facing North East , 2 Bed and 2 Wash Atrium Condo. This Suite Is Modern And Spacious. Custom Built-Ins, Pot Lights, Electric Fireplace, Smooth Ceilings With Crown Mouldings, Laminate Floors, Quartz Counter Tops And Built-In Wine Rack. Large Living Area And Bedrooms - Great For Those Who Work From Home. Footsteps To Restaurants, Shops, Banks, Parks, Subway And Hwy 401. Exceptionally Managed Building. Perfect home for young professionals, empty-nesters and small families, Simply move-in and enjoy. **** EXTRAS **** S/S Appl: Fridge, Stove, B/In Dishwasher, B/In Microwave. White Front Load Washer & Dryer. All Elfs, Electric Fireplace, Book shelves . ***Maint. Fees Incl: Water, Hydro, Heat, Cable, Parking & Bldg. Ins.*** (id:40938)
Retrend Realty Ltd
#2835 -33 Harbour Sq
Toronto, Ontario
Welcome to Toronto's Original Waterfront Condo, the Iconic 33 Harbour Sq. An Amazing Opportunity To Live Or Invest at the Harbourfront. Spacious & Bright, 765 sq ft of Functional Space That Awaits your Creative Touch! Lovely Garden & City Views! A+ Building Amenities Include Indoor Salt Water Pool W/Terrace Overlooking the Lake, Lounge Areas, Full Sized Gym, Rooftop Garden With Bbq, Picnic & Squash Courts, Games/Billiards Rooms, Library, Children's Playroom, Car Wash Bay W/Vacuum & Air & Workshop. 24 Hour Concierge/Security, Surface & U/G Visitors Parking, Complimentary Shuttle Bus To Major DT Locations, Guest Suites & 2 Laundry Rooms. Steps to PATH, TTC, GO, Financial & Entertainment Districts, Ferry Terminal, Harbourfront Centre/ Marinas, Scotiabank Arena, Rogers Centre, Shops, Cafes & Dining! Near the Island Public School! (id:40938)
Royal LePage Signature Realty
35 Personna Circ
Brampton, Ontario
Welcome to 35 Personna Circle! This large 2 story Brick Home offers a spacious, functional layout. The 4 + 1 bedroom, 4 bathroom, open-concept main floor is perfect for a big family. Features include a private home office, dining room, and a bonus second-floor living room area! The basement boasts a large, professionally finished in-law suite! Perfect for extended family or guests. The Credit Valley Community Offers quick access to great schools, parks, transit, and dining! **** EXTRAS **** 2nd floor laundry, Freshly painted & new light fixtures throughout. (id:40938)
The Nook Realty Inc.
901 Grandview St N
Oshawa, Ontario
Discover your dream home in the prestigious Pinecrest community. This lovely residence welcomes you with a charming front porch perfect for enjoying your morning Tea! The open concept Formal living and dining rooms feature rich hardwood floors, fabulous for entertaining guess! The newly renovated kitchen boasts quartz countertops, Stylish backsplash,Centre Island, breakfast bar, built in pantry, stainless steel appliances and Walk Out to your lovely backyard backing onto a soccer field connected to Harmony Valley Park! Great Size Family Room, Featuring 16 ft ceiling, tons of natural light and a cozy gas fireplace beckons, Ideal For Family Gatherings and Relaxation.Enjoy the Convenience of Main Floor Laundry with Garage Entry. The Upper level overlooks the family room, leading you to the double-door master bedroom with w/i closet and a 4-pc ensuite with a Stand-Alone Shower & 2 other good sized bedrooms! On the Lower level you will find a great size rec. room with rough in for bath. Perfect for an inlaw suite or teenager! Enjoy Nearby Amenities for Shopping, Dining, and Entertainment. Extended Driveway (4 cars on Driveway + 2 in Garage) Don't Miss Your Chance to Own this Fantastic Residence. **** EXTRAS **** Interlock Walk way! Rough in for bathroom lower leve!This home is located in park heaven, with 4 parks & 8 recreation facilities within a 20 min walk. The Harmony Creek Flows through the Harmony Valley Park located directly behind you! (id:40938)
Keller Williams Energy Real Estate
11 Stauffer Road
Brantford, Ontario
Welcome to 11 Stauffer Road, a stunning property nestled along the picturesque Grand River in Brantford. This luxurious home boasts 4 bedrooms, 4 bathrooms, a sprawling 3,448 square feet of living space, and a captivating open concept design. Featuring a walk-out basement and backing onto Green Space, this property is an entertainer’s dream! Conveniently located close to the Brantford Golf & Country Club, this property offers not only luxury living, but also easy access to recreational amenities & quick access to the highway. The magnificent kitchen boasts top of the line built-in Bosch appliances, sleek countertops, and ample storage space, creating a culinary delight for any aspiring chef. With an elegant, separate dining room, ideal for hosting gatherings & entertaining guests. The spacious living areas have an abundance of natural light, illuminating the numerous, impeccable interior upgrades - including 9-foot ceilings! A luxurious master suite is a retreat of its own, featuring a spa-like ensuite bathroom and walk-in closet. With three additional bedrooms offering comfort and privacy and stylish bathrooms with contemporary fixtures and finishes. This home offers a perfect blend of elegance, comfort, and natural beauty. You can enjoy easy access to parks, walking trails, shopping centres, restaurants, schools, and other conveniences. The Grand River provides a gorgeous backdrop, offering endless opportunities for outdoor activities such as kayaking, fishing, and nature walks. Come experience luxury living along the Grand River! Don't miss out on the opportunity to make this exquisite property your own. Schedule a viewing today and experience luxury living at its finest. (id:40938)
Keller Williams Innovation Realty
58 Sandalwood Avenue
Hamilton, Ontario
*LEGAL DUPLEX Grossing $4450 monthly (Main - $2500 and Lower - $1950) Separate panels and electrical meters. This extensively renovated bungalow-duplex is the ideal investment. Each unit has a modern kitchen with quartz counters, a deep trough sink, contemporary backsplash tile, and new appliances (including washers/dryers). Both bathrooms have been fully renovated with deep soaker tubs, new cabinets and fixtures. Stylish plank flooring over new subfloor flows throughout main and basement. (id:40938)
RE/MAX Escarpment Realty Inc
257 Millen Road, Unit #201
Hamilton, Ontario
Step into luxury with this 864 sq. ft. masterpiece, designed for those who enjoy a mix of elegance and quality. Featuring a pristine white kitchen with elegant white quartz countertops, high end stainless steel appliances, cabinetry that extends to the 9 ft. ceilings with custom valance and mouldings for a sleek, modern look. Every detail of this stunning unit exudes sophistication. Pot lights illuminate the space and every corner radiates warmth and comfort, further enhanced by in-floor heating throughout. This home offers not just a place to live but a lifestyle, with a spacious bedroom complemented by custom closet built-ins, ensuring a clutter-free and stylish space. The large den, easily convertible into a second bedroom, adds versatility to your living options, perfect for guests or for use as a home office. The luxury extends through two exquisite bathrooms, including one with a custom glass tile shower, wall jets, and a built-in seat, offering a spa-like experience at home. Complete with full-size in unit laundry, ample storage locker, and loaded with high-end upgrades, this condo is a testament to luxury living. This home caters to every aspect of sophisticated urban living. Don't miss the opportunity to own a piece of refined elegance. Your dream home awaits. (id:40938)
Your Home Sold Guaranteed Realty Elite
16 Riesling Street
Grimsby, Ontario
Bright, spacious and welcoming three-bedroom, all brick bungalow ideally located in award-winning Vineyard Valley. Highlights of Riesling include generous lot, hardwood floors, main floor laundry room, double car garage, double wide driveway, covered front porch and detailed concrete exterior. Enjoy spacious dining room, fireplace, large Transom window, two full bathrooms, backyard deck, established landscaping and Niagara Escarpment views. Perfectly located on the cusp of the Ontario Wine Route with easy access to farm fresh markets, Lake Ontario, parks, walking trails, restaurants, the highway and the scenic towns along the Niagara Escarpment including Grimsby, Beamsville, Vineland and Jordan. (id:40938)
Royal LePage State Realty
103 Wigston Place
Vaughan, Ontario
Over 5000 Sq Ft of Beautiful Elegant Living space in one of Vaughan’s most sought after residential areas. Custom Built Home situated at the end of cul de sac with Magnificent Stonework! Rare Deep Corner Lot 265 feet Backing onto Ravine! Unique Features & Superior Craftsmanship! 10 Ft Ceilings on Main & 9 Ft On 2nd Flr. Chef's Dream Kitchen with granite counters , SS appliances and butlers pantry. Interlock Driveway For 8 Cars+3Car Tandem Garage with EV plug.4 Large bedrooms w/spa like baths and Steam shower in master. Laundry On Upper Floor. Additional 2 bedrooms in walk out basement. 3 Balconies & Smooth Ceilings. Extensive Use Of Best Material Limestone/Granite, Wide Plank Hardwood, Wainscotting, Luxury Baseboards & Mouldings Thru-Out. B/I Speaker Sys, Two High-Eff Furnaces,. Gas F/P. 2 Tone Granite Island and more! (id:40938)
RE/MAX Escarpment Realty Inc.
1311 Consort Crescent
Burlington, Ontario
Welcome to your new home in Palmer! This beautifully updated semi-detached, nestled on a quiet crescent, boasts 3+1 bedrooms, 2 full baths, and separate entrances with in-law suite potential. Well-maintained with recent updates including a gorgeous kitchen main bath and hardwwod floors, this home offers 1823 sq ft of finished space with 3 levels above grade. Enjoy a fully fenced yard, extra deep garage, and excellent school catchment. Don't miss the chance to make this amazing property yours!" (id:40938)
RE/MAX Escarpment Realty Inc.
58 Sandalwood Avenue
Hamilton, Ontario
*LEGAL DUPLEX Grossing $4450 monthly (Main - $2500 and Lower - $1950) Separate panels and electrical meters. This extensively renovated bungalow-duplex is the ideal investment. Each unit has a modern kitchen with quartz counters, a deep trough sink, contemporary backsplash tile, and new appliances (including washers/dryers). Both bathrooms have been fully renovated with deep soaker tubs, new cabinets and fixtures. Stylish plank flooring over new subfloor flows throughout main and basement. (id:40938)
RE/MAX Escarpment Realty Inc
2103 Paisley Avenue
Burlington, Ontario
Introducing an exceptional newly built custom modern home on a 68 ft x 148 ft (irregular) lot in the heart of downtown Burlington! Meticulously crafted this architectural gem presents over 4000 sq ft of living space with an exquisite blend of Modern Farmhouse design and luxurious living. Boasting 4+1 bedrooms and 4.5 bathrooms, the open-concept high-ceiling great room seamlessly integrates the gourmet kitchen and family room, forming the heart of the home with a huge island to gather around and socialize. A separate dining room features built-ins and large windows. High-end finishes include all Miele appliances, wide plank hardwood floors, coffered ceilings, glass railings, extravagant lighting, custom drapery, spa-like bathrooms and more. The impressive master suite features a cathedral ceiling, abundance of windows, a gas fireplace and a gorgeous ensuite and walk-in closet with custom built-ins. The finished basement is nice and bright with above-grade windows and is a perfect retreat for kids or guests with a recreational area, a bedroom, and a 3-piece bath. Floor-to-ceiling patio doors connect the interior with the outdoors with views to the spacious backyard that includes a covered porch, huge deck, stone patio and inground pool, an entertainer's delight. Walkable to downtown to enjoy the lake, shops and restaurants. A rare find for downtown Burlington! (id:40938)
Royal LePage Burloak Real Estate Services
288 East 32nd Street
Hamilton, Ontario
Welcome To This Bright 3+1 Bedroom Bungalow That Has Been Elegantly Updated! Stunning Newer Kitchen, New Hardwood Throughout The Main Floor And Basement, California Shutters Throughout The Main Floor And Both Bathrooms Beautifully Renovated. Separate Entrance To Fully Finished Basement With Large Bedroom, Kitchenette And Bathroom. Huge Driveway With Ample Parking. Good Sized Yard With Massive Two Car Garage/Shop. Desirable Location In Quiet Hamilton Mountain Neighbourhood! (id:40938)
Psr
135 James Street S, Unit #1004
Hamilton, Ontario
One Bedroom unit available immediately. Overlooking Hamilton GO and close to downtown shops and dining. This unit offers insuite laundry and updated flooring and access to building amenities. This condominium has 24 hour concierge, sauna and gym, as well as huge roof top terrace on the 14th floor! 1 assigned locker. Rental parking available. Please provide rental application, confirmation of employment, credit check and references. (id:40938)
Realty World Legacy
49 Dublin Drive
Hamilton, Ontario
Welcome to 49 Dublin Drive in a highly sought after family friendly neighbourhood close to Schools, parks, shopping, public transit and the Linc. The main floor offers you a massive living room and formal dining room as well as an ideally located family room off the very spacious open concept eat-in kitchen with sliding doors leading out to the beautifully landscaped backyard. The very bright family room comes with a good size bay window and gas fireplace, a perfect space for entertaining or simply looking out and enjoying the view of the beautiful fenced yard, with large freshly stained deck including pergola to make this an ideal outdoor living space for a quiet cup of coffee, entertaining or watching the kids play. Main floor laundry, powder room and inside entry from the garage cap off this amazing main floor. There are 4 good sized bedrooms, with the primary featuring a 4 pc ensuite and plenty of closet space. A concrete driveway and nicely landscaped front yard gives this home beautiful curb appeal. Don’t miss your chance at your dream home. Book your appointment today. (id:40938)
RE/MAX Escarpment Realty Inc.
5391 Linbrook Road
Burlington, Ontario
Welcome to 5391 Linbrook Road. This 4+1 bedroom, 3.5 bathroom Cape Cod style family home boasts 3,888 sq. ft of total living space and is nestled on a quiet cul-de-sac in highly desirable South Burlington. The grand foyer, w/ an 18 ft ceiling invites you into a formal dining room, gourmet kitchen and living space. The sunken in living room has 9 ft ceilings, in-ceiling speakers, custom built-ins, marble gas FP and Brazilian hardwood flooring. The Chef’s kitchen features beautiful two-tone Artcraft cabinetry, Cambria Quartz countertops, Thermador and Electrolux stainless steel appliances, heated flooring, two dishwashers, and a wet bar w/ wine fridge. Updated powder room (2022) and laundry/mud room w/ inside entry to double-car garage. Impressive and maintenance free, professionally landscaped backyard includes a saltwater pool, waterfall, covered gazebo, and mini putt. Generously sized Primary, w/ double walk-in closets, new carpeting (2023), and spa-like ensuite w/ heated flooring, soaker tub, oversized shower w/ 4 shower heads, French doors and Juliette balcony overlooking backyard oasis. Three other bedrooms w/ updated windows, fresh paint, and closet systems, plus 4-piece bathroom w/ marble flooring, marble top double vanity, and custom glass shower w/ rain head. Lower level w/ a home gym, private office, ample storage, luxury vinyl plank flooring, soundproof insulated theatre room, wet bar w/ Quartz countertops and bar seating. The 3-piece bathroom updated (2021). (id:40938)
Royal LePage Burloak Real Estate Services
106 Oakhampton Trail
Hamilton, Ontario
Beautiful 3 Bedroom Bungaloft Condo In The Quaint Garth Trail Complex. This Spacious Unit Features A Main Floor Primary Bedroom With Double Closets And Ensuite Bathroom. Large Open Concept Living/Dining Room Area With Vaulted Ceilings With Walk-Out To Private Rear Yard and Extensive Patio. Ideal Area For Summer Barbecues. Great Loft Area For Kicking Your Feet Up, Office Or For Visitors When They Come To Stay. Within Walking Distance Of The Wonderful Clubhouse, Athletic Facilities. Garth Trails offer A Desireable Adult Lifestyle In A Tranquil Setting. (id:40938)
Sutton Group - Summit Realty
5 Hilltop Place
Dundas, Ontario
The one you’ve been waiting for!! Nestled away on a quiet court in Dundas’ highly sought-after Pleasant Valley awaits this meticulously maintained 3 bed 2 bath, 3 level backsplit. Upon approaching the home you’ll be greeted by the lovely front yard and gardens. With plenty of parking, you’ll make your way to the covered carport and the main, side entrance. You’ll be pleased to find an attractive layout including bright and inviting principal rooms, updated kitchen, 3 beds and a spacious 4 PC bath with soaker tub. The living room and upper level share warm toned, original hardwoods, creating a seamless flow between these two levels. The lower level adds even more living space complete with a generously sized recreation room, huge 4PC bath, laundry, utility room and large crawlspace for extra storage. The mindful updates throughout all three levels create the perfect modern compliment to this late mid-century home. The backyard answers your dreams!! This stunning oasis is fully fenced, with ample space. The natural slope of the yard adds a level of dimension and privacy. A beautifully built stone retaining wall creates a reclusive space to enjoy while relaxing in the inground pool, or lounging on the interlock patio, enjoying a cool beverage on a hot Summer’s day. Enjoy the tranquility of this peaceful, exclusive court backing on to the conservation and rail trails, while being mins from downtown Dundas or Ancaster major routes. Room sizes and sq ft approx. (id:40938)
Judy Marsales Real Estate Ltd.
175 Fiddlers Green Road, Unit #8
Ancaster, Ontario
BEAUTIFUL 1+1 BEDROOM 2 BATH TOWNHOUSE LOCATED IN DESIRABLE ANCASTER LOCATION WALKING DISTANCE TO TOWN AND SHOPPING, THIS HOME HAS FRESH DECOR, GAS FIREPLACE, SKYLIGHT, CALIFORNIA SHUTTERS AND A KEYLESS ENTRY, DESIGNATED PARKING SPOT #8 CLOSE TO UNIT. BOASTS NEW FRIDGE, STOVE AND MICROWAVE. GENTLY USED VENTLESS STACKED WASHER AND DRYER. NEW CARPET IN BASEMENT. LOVELY BACK PATIO HAS SOUTHERN EXPOSURE AND SHED. DONT MISS OUT ON THIS MOVE IN UNIT THAT SHOWS LIKE A MODEL UNIT. SHOW WITH CONFIDENCE. RSA (id:40938)
RE/MAX Escarpment Realty Inc.
28 Tropical Crt
Brampton, Ontario
Nestled in the sought-after Heart Lake West area of Brampton, this charming DETACHED home offers tranquility and comfort on a private court location, backing on to green space. This all brick home backing on to green space boasts 3 bedrooms and 2 full baths, the upgraded kitchen with a breakfast bar serves as the heart of the home, complemented by pot lights and hardwood throughout the main and upper levels. Enjoy the seamless flow from the cozy living area to the serene and private backyard, with no neighbours behind that is perfect for relaxing or entertaining. With convenient access to schools, parks, and amenities, this home presents an ideal blend of privacy and convenience for modern living. Don't miss out, schedule a showing today! **** EXTRAS **** Recently Freshly and professionally upgraded, just move in and make it your home! (id:40938)
Kingsway Real Estate
910 Bernard Avenue
Ridgeway, Ontario
SOLD AS ONE LOT- ONE PRICE WITH TWO HOUSES! 910 Bernard & 3052 Maple Ave must be sold as one lot. - Wonderful opportunity for savvy investor to own two homes on a spacious lot in the up and coming Town of Ridgeway. Fort Erie has merged these two lots, each with their own address and separate homes. The total lot measures 120' x 240'. Each dwelling has its own septic and services. This is a great opportunity to have a family member next door or perfect rental property opportunity. 3052 Maple Ave is the larger of the two homes. It is approx 1996 sq. ft. with 4 bedrooms and a 4-piece bath. The huge wood burning fireplace with marble hearth is the focal point of the open concept living area. The floor plan has a great flow and allows for easy entertaining. An enclosed porch runs along the front of the home. The current owners have enjoyed the large party house in the rear yard which is equipped with electricity and even a wood-burning fireplace! 910 Bernard is a charming 622 sq ft. log home with a beamed vaulted ceiling, wood burning fireplace, 3 bedrooms (including loft bedroom), a 3-piece bath and large eat-in kitchen. Total taxes for both properties were $3966.04. in 2023. Property information in this listing pertains to 910 Bernard Ave. (id:40938)
D.w. Howard Realty Ltd. Brokerage
3052 Maple Avenue
Ridgeway, Ontario
SOLD AS ONE LOT- ONE PRICE WITH TWO HOUSES! 910 Bernard & 3052 Maple Ave must be sold as one lot. - Wonderful opportunity for savvy investor to own two homes on a spacious lot in the up and coming Town of Ridgeway. Fort Erie has merged these two lots, each with their own address and separate homes. The total lot measures 120' x 240'. Each dwelling has its own septic and services. This is a great opportunity to have a family member next door or perfect rental property opportunity. 3052 Maple Ave is the larger of the two homes. It is approx 1996 sq. ft. with 4 bedrooms and a 4-piece bath. The huge wood burning fireplace with marble hearth is the focal point of the open concept living area. The floor plan has a great flow and allows for easy entertaining. An enclosed porch runs along the front of the home. The current owners have enjoyed the large party house in the rear yard which is equipped with electricity and even a wood-burning fireplace! 910 Bernard is a charming 622 sq ft. log home with a beamed vaulted ceiling, wood burning fireplace, 3 bedrooms (including loft bedroom), a 3-piece bath and large eat-in kitchen. Total taxes for both properties were $3966.04. in 2023. Property information in this listing pertains to 3052 Maple Ave. (id:40938)
D.w. Howard Realty Ltd. Brokerage
9 Brittany Court
St. Catharines, Ontario
Step inside this welcoming Raised Bungalow, boasting 3+2 bedrooms and an airy open-concept layout. The kitchen, complete with a central island, seamlessly blends with the living and dining areas, ensuring effortless flow. Enjoy the timeless charm of hardwood flooring throughout the main level. Descend to the bright lower level, where you'll find a spacious Rec Room with a cozy wood-burning fireplace, ample storage, and a full bathroom. A separate entrance leads to the backyard oasis, offering both privacy and convenience. Delight in outdoor living in the fully fenced lot, featuring a charming patio and plenty of space for family fun. Nestled on a tranquil cul-de-sac in the sought-after Ridley Heights neighborhood, this home is ideally situated near hospitals, shopping centers, and schools. Don't miss the chance to make this your new home—schedule your showing today. (id:40938)
Boldt Realty Inc.
10a Shanley Street
Kitchener, Ontario
Inclusive & Available Now! Look no further – you've found home. This fully renovated 1 Bedroom apartment is located at 10 Shanley St just steps away from downtown Kitchener, Shopping & Expressway. Rent is $1495 and includes heat, water, and parking! This charming 1bedroom apartment is located in a safe and friendly neighbourhood. This charming property has been completely renovated with tasteful and neutral decor, it has brand new flooring, a New kitchen & Appliances and bathroom. It is on bus routes, walking distance to downtown, and is close to the expressway. Personal Hydro is additional -There is also insuite laundry!!! Shows A+ (id:40938)
RE/MAX Solid Gold Realty (Ii) Ltd.
40 Niagara Street
Brantford, Ontario
Welcome to an exceptional investment opportunity in Brantford! This existing legal duplex is turn-key, with two well-maintained units featuring separate laundry facilities and tenants responsible for utilities. The units are in top condition with market rents, situated near downtown Brantford, this property benefits from its prime location near essential amenities, schools, parks, and transportation hubs. Combine this property with the vacant lot beside at 38 Niagara Street for a total of five units upon completion, offering substantial revenue potential. With CMHC financing available post-construction, investors can employ a BRRRR strategy to refinance most of their capital out while still maintaining positive cash flow. Don't miss out on this remarkable opportunity! (id:40938)
Rock Star Real Estate Inc.

