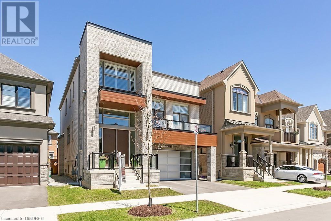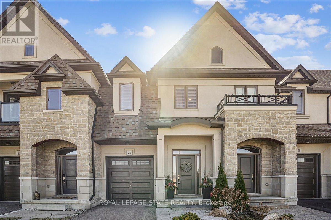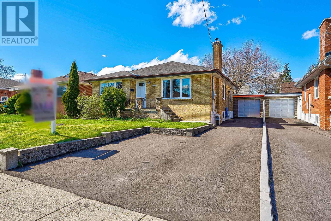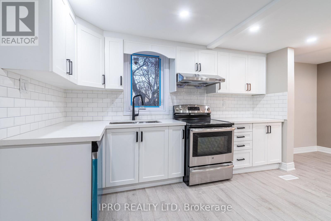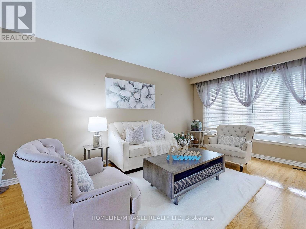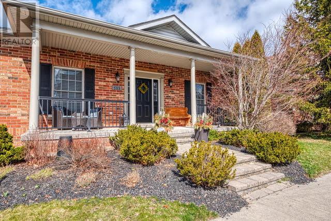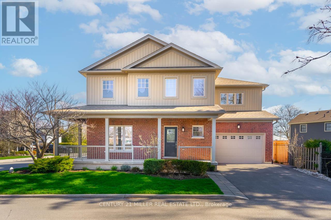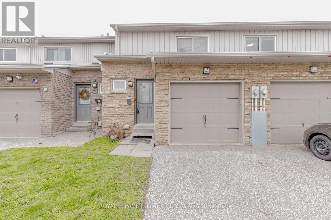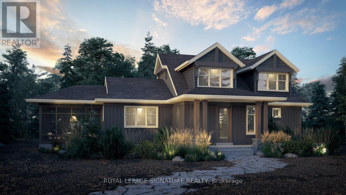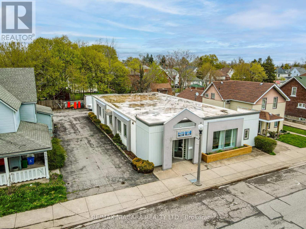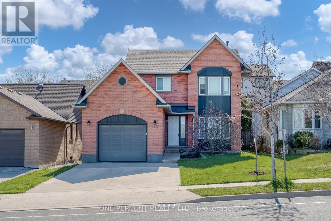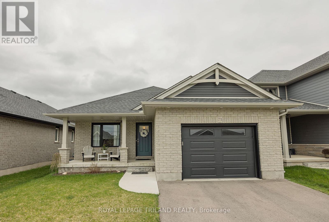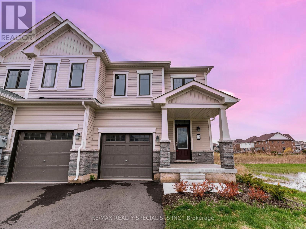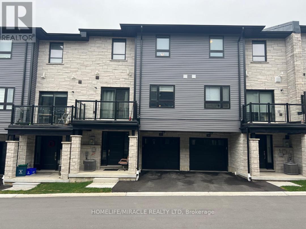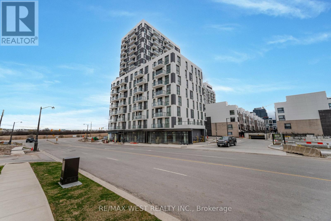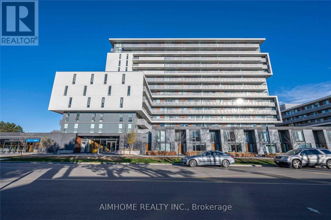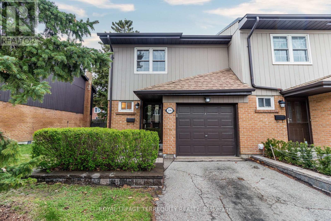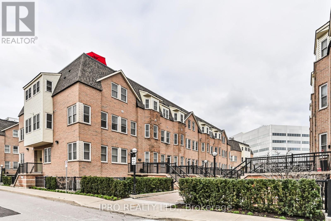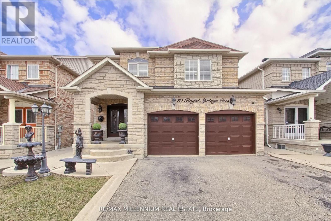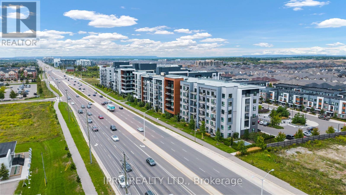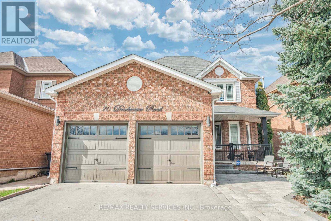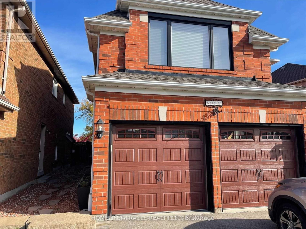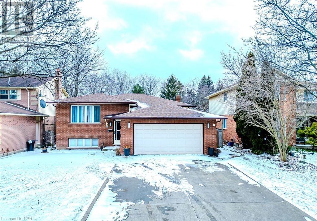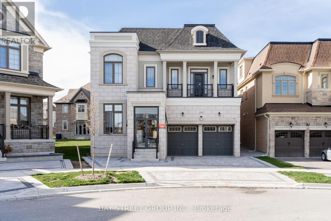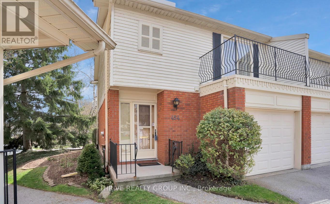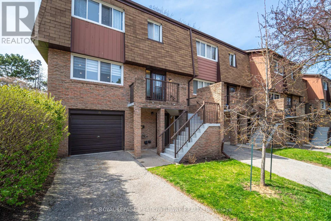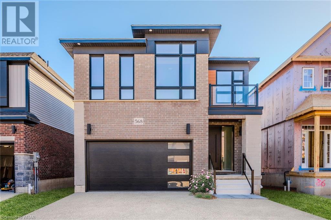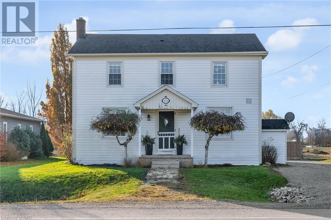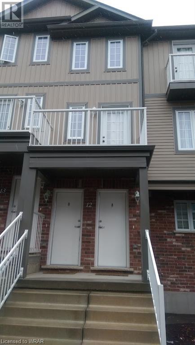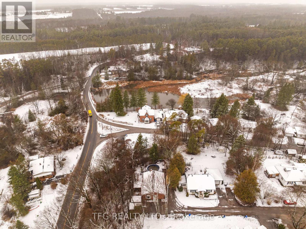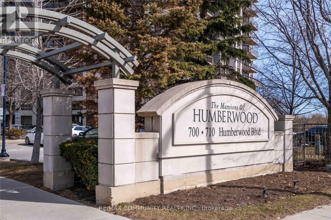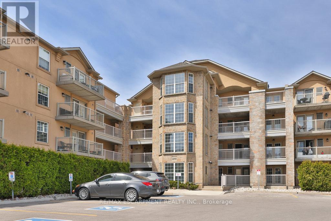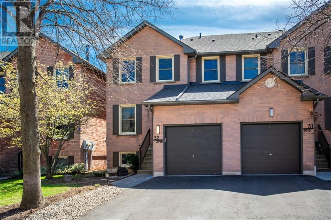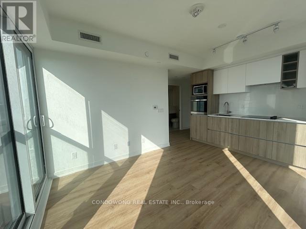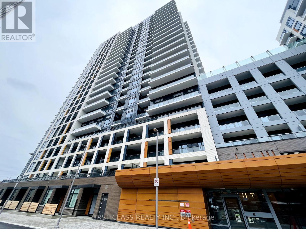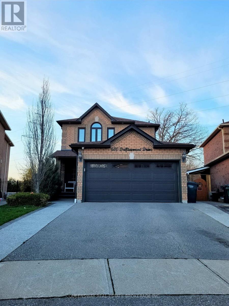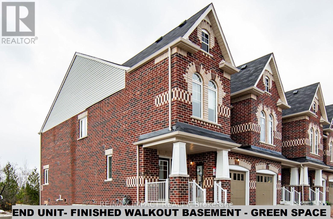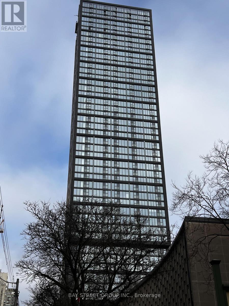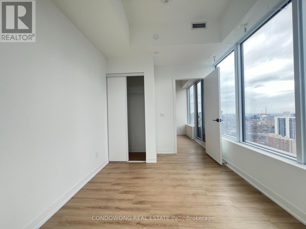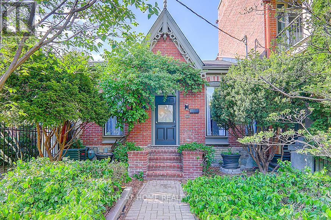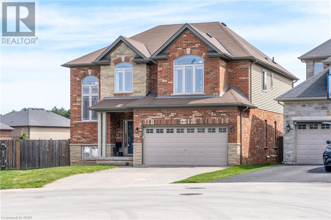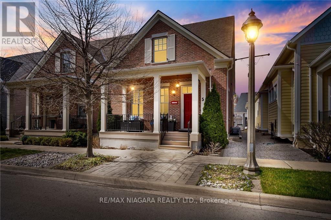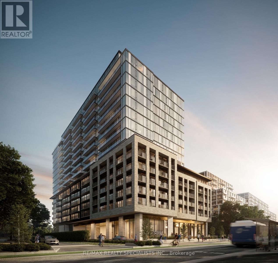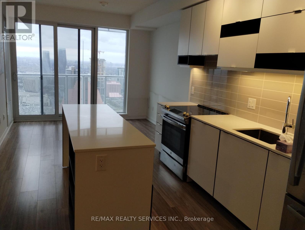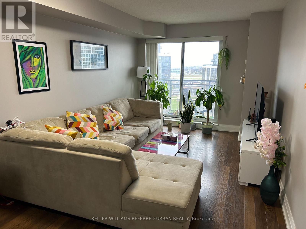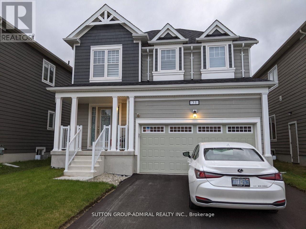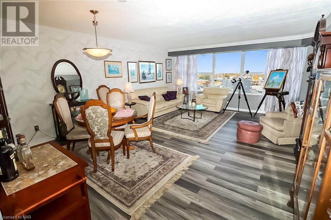3249 Daisy Way Way
Oakville, Ontario
Prestigious Upscale Neighbourhood! Gorgeous Snowberry Mattamy Home. Upgrades include Entertainment Kitchen with oversized quartz counter tops, buffet niche, waterfall gable, 10 ‘ ceilings, handscraped plank engineered pearl finish floors, Lincoln Park style doors (96” and 80”), beautiful upgraded maple stairs, two contemporary gas fireplaces, all high-end appliances. Waterfall counter guards, Shaker style cabinets, Wolf stovetop gas, Jennair appliances, California shutters, Balcony off family room. Steps To Parks,Shops & Eatery. Top Schools, New Hospital, Public Transport. (id:40938)
Keller Williams Signature Realty
38 Carmel Dr
Hamilton, Ontario
Meticulously designed and boasting exquisite structural elements, 38 Carmel Drive stands as the luxury of opulent townhome living, situated in a locale brimming with amenities and mere steps away from the sprawling 65-acre William Connell Park. Nestled within the sought-after Style Town Collection community, this residence was expertly constructed by Sonoma Homes, renowned for their quality craftsmanship. Enhanced with tons of upgrades, this home exudes elegance and functionality. Designed without carpeting, it showcases additional luxuries like pot lights, oak stairs, a lavish primary retreat with an ensuite and walk-in closet built ins. Notably, the property's allure is accentuated by not having any rear neighbours. Offering a perfect blend of seclusion, convenience, and superior craftsmanship within a meticulously controlled architectural landscape, this residence presents a rare opportunity not to be missed. (id:40938)
Royal LePage State Realty
110 Redwater Dr
Toronto, Ontario
Location, Location, Location! A Rare and Extra Spacious 3+2 Bedroom Bungalow Sitting On 46 Foot Frontage! This Family Home Features 3large Bedrooms on Main Floor, Laminate Floors Thru-Out! The Kitchen Overlooks the Large and Backyard Great Space and Storage. Large 1-Car garage and 4 Driveway Parking, Additional Custom Storage Shed. 401/400/427 In Minutes. price right to sell, must see **** EXTRAS **** All Elfs, Two Fridges, Two Stoves. . Washer, Dryer, (id:40938)
Century 21 People's Choice Realty Inc.
123 Charles St E
Ingersoll, Ontario
Immaculate** (( Newly Renovated fully Detached on a premium Lot)) Featuring: 3 Bedrooms, 3 Washrooms, New Kitchen, New Washrooms, New Floors, New Tiles, New vinyl exterior, New stairs with railing, New Windows & Doors, Newly Landscaped, Newly Painted, New Furnace, New Light fixtures, New Fence in backyard* Walking to all Amenities. Don't Miss!! **** EXTRAS **** S/S Fridge, S/S Stove, S/S Dishwasher, S/S Washer & Dryer, all ELF's, CAC. (id:40938)
Ipro Realty Ltd
Ipro Realty Ltd.
86 Coral Gable Dr
Toronto, Ontario
Gorgeous, Luxury & Bright 3 Bed Detached House, Finished Basement with walk-out with 2 Bedrooms, Full washroom & Kitchen. Most Prestigious Neighborhoods. Hardwood & Laminate On Main Floor. Modern Kitchen Cabinets & Backsplash. Access To Kitchen Thru side driveway, Close To All Amenities! Shopping! Transits! Parks! 401 And 400! Sun Filled! Spacious Living! Too Many To List! Must see! **** EXTRAS **** Roof (2020), Windows replaced 2019, Fridge 2, Stove 2, Washer & Dryer, All Window Coverings, Garden Shed. (id:40938)
Homelife/miracle Realty Ltd
888 Caddy Dr
Cobourg, Ontario
Stunning ""Stalwood"" Built Ontario Cottage on 55 Ft premium lot located in one of Cobourg's most sought after neighbourhood's ""New Amherst "". Oversized front porch overlooking professionally landscaped gardens w/mature trees, perennial gardens & interlocking brick walkway. Fully fenced backyard with large composite deck featuring retractable awning & outside ramp. This 3 plus 1 bedroom, 3 bath Bungalow has so much to offer. Open Concept design w/custom Kitchen featuring Built-in Double ovens, Granite counters, numerous cupboards overlooking living & Dining rms. Living Rm offers Vaulted Ceilings, Gas fireplace hardwood floors & walkout to yard. Primary features W/O to yard, W/I closet, ensuite W/Walk-in shower, double sinks & accessible vanity. Extra- Wide interior doors throughout, backyard ramp offer more accessibility. Finished basement with Rec Room/media Centre, additional bedroom, 4 pc bath, Gym & Storage area. Additional Storage in Garage. Your search stops here **** EXTRAS **** Additional Extras: Media Projector/Screen & Sound surround in Basement, Electric Outside Awning, Composite deck rear deck, Roof replaced (2019)Gym Mirrors, Natural Gas BBQ, Underground Sprinkler Front/Back (id:40938)
Royal LePage Connect Realty
392 Oak St
Milton, Ontario
Experience the timeless charm of Old Milton with this exquisite, custom-built home at 392 Oak Street. Constructed in 2011 by LaRey Homes, this 2,180 sq. ft. property offers an idyllic setting for making lasting family memories. Nestled in a mature neighbourhood, you are just a short stroll away from the vibrant heart of downtown Milton, ensuring every convenience is within easy reach.This splendid residence features three spacious bedrooms and four well-appointed baths, highlighted by a master suite with a luxurious 5-piece ensuite, perfect for unwinding after a busy day. The heart of this home is undoubtedly its fully renovated kitchen, quartz counters, modern cabinetry, and high-end appliances, ideal for the culinary enthusiast.With meticulous upgrades throughout and a thoughtful layout, this home is a true gem in a coveted locale. It promises a lifestyle of comfort and convenience in historic Milton. Ready to be cherished by its new owners, 392 Oak Street awaits. (id:40938)
Century 21 Miller Real Estate Ltd.
#16 -399 Vodden St E
Brampton, Ontario
Perfect Opportunity For First-Time Buyers Or Investors, 2 storey Townhouse House Offers Main Floor Living & Dining rooms Overlooking To Spacious Kitchen With Breakfast Area. Huge Size Backyard. 3 Good Size Bedroom, Private Driveway. Updated Roof, Windows, Garage Door And Front Door. Kitchen ,(2023) Furnace (2023) A/C (2023) and Hot Water Tank(2023) . This House located in a family-oriented complex ,Close To Schools, Highway 410,Transit And All Amenities.FINISHING Touches Required, Property SOLD As Is.Don't Miss Out!! (id:40938)
Royal LePage Flower City Realty
1035 Greensview Dr
Lake Of Bays, Ontario
Assignment Sale! Master Plan Community With Its Own Resort & Much More Amenities with this exceptional **2350 sqft four-season estate home** on a vast **2.51-acre Muskoka lot**. Resort-style living featuring the Signature Club and an infinity pool. Modern luxury amazing 4 Bed 2.5Bath Detached Home With An Additional Muskoka Room/Sunroom On The Main, hardwood floors, granite counters, metal pickets railing and Stainless Steel Appliances And A Huge Ceiling In the living Room. Close to Deerhurst Resort, Hidden Valley Ski & Snowboard Area, Dwight Beach, Lake of Bays& Dorset. 20 minutes to Algonquin Park, Limberlost Reserve & Arrowhead Park.. Surrounded by year-round activities: biking, hiking, snowmobile trails, golf courses & ski slopes. **** EXTRAS **** Located in Huntsville's newly developed exclusive community. Close to Deerhurst Resort, Hidden Valley Ski & Snowboard Area, Dwight Beach, Lake of Bays & Dorset. 20 minutes to Algonquin Park, Limberlost Reserve & Arrowhead Park. (id:40938)
Royal LePage Signature Realty
240 Jarvis St
Fort Erie, Ontario
Beautiful office building with separate living quarters - Front portion of the building has a large reception /waiting room. Huge secretary area with lots of working area and counters and separate administrative office and 2 pc bath. Large board room, with wall mounted TV (included). 2 additional offices, conference area, small kitchenette and 3 pc bath. Rear portion of the building consists of a new kitchen with island, huge living room and dining area. Large office / bedroom, laundry room and separate 4 pc bath. There is also a large storage area that could be converted to another bedroom very easily. This is a great opportunity for a small business to own and operate and live in one location. Access to the back parking area is available off of the lane in behind the building. Lots of on street parking is available. (id:40938)
RE/MAX Niagara Realty Ltd.
1277 Upper Sherman Ave
Hamilton, Ontario
This great detached home has 3+1 bedrooms with a fully finished basement. With over 2300 square feet of living space, it is the perfect blend of comfort, convenience, and modern living. The open concept main floor with family room, dining area and gourmet kitchen is great for entertaining and cooking. Large island with quartz countertops, updated backsplash, stainless steel appliances, pot lights and hardwood laminate throughout. 2 piece washroom & laundry on this level. With three good sizes bedrooms upstairs, the primary bedroom offers a large walk in closet and access to the large updated ensuite privilege bathroom. The basement offers a full rec room, another bedroom and full bathroom. Tons of storage in this home! Shingles (2018) Air conditioner (2022) Dishwasher (2023). Concrete driveway with parking for 4 cars plus the garage space and a nice deck in the backyard. Conveniently located in a family friendly neighbourhood on the central mountain close to public transit, schools, Limeridge mall, Red Hill Pkwy/Linc. Open House Sun April 21st from 2-4pm (id:40938)
One Percent Realty Ltd.
73 Renaissance Dr
St. Thomas, Ontario
Welcome to 73 Renaissance Drive! This elegant MP-built home showcases a gorgeous GCW kitchen with upgraded cabinets. The main floor offers unparalleled convenience, featuring a main-floor laundry room, a spacious master bedroom with a walk-in closet and en suite, along with a secondary bedroom, a powder room, and ample storage. Entertain in style in the expansive living room, boasting a tray ceiling, built-in custom cabinetry, and a lavish 75-inch TV. Relax in comfort with custom blinds and step out onto the covered deck, complete with a natural gas BBQ hookup, perfect for entertaining. Whether enjoying summer nights under the covered back or savouring morning coffee on the charming front porch, this home offers both tranquillity and luxury living. With two additional bedrooms framed in the lower level awaiting your personal touch, along with a fully finished bathroom, this home provides endless possibilities for growth and customization. Nestled in a sought-after area, close to walking trails and parks, this meticulously maintained gem awaits your discovery. Schedule your showing today! **** EXTRAS **** 75 inch tv, small tv in front room attatched to wall. (id:40938)
Royal LePage Triland Realty
16 Dusenbury Dr
Loyalist, Ontario
Beautiful Semi-Detached Home Available For Lease In a Developing Community In Odessa. Entering The Home In The Foyer You Will Find Ceramic Tiles. Carpet Throughout The Living Room With 9 Ft. Ceilings. The Kitchen Is Equipped With High End Appliances & Gorgeous Hardwood Flooring. Convenient Access To The Backyard Through The Dining Room, Great For Entertaining Friends & Family. Master Bedroom Boasts Huge Walk In Closet With 5 Piece Ensuite Which Features Soaker Tub, Double Sink & Stand Up Shower. Enjoy Top Floor Laundry !!! Close To Odessa School, Downtown Odessa, Convenience Store, 10 Mins To Kingston & 15 Mins To Napanee. Basement Is Unfinished & Not Included. (id:40938)
Homelife/miracle Realty Ltd
#9 -7789 Kalar Rd
Niagara Falls, Ontario
~Wow, Discover The Epitome Of Elegance In This 3-Bedroom End Unit, Boasting 3 Car Parking And Backing Onto A Picturesque Ravine. With 9-Foot Ceilings On The Main Floor, This Home Exudes Spaciousness And Light. The Upgraded Kitchen Is A Chef's Dream, Featuring Quartz Countertops, Stainless Steel Appliances, And Seamlessly Opens To The Living Areas, Perfect For Entertaining. Enjoy The Durability And Aesthetic Appeal Of Laminate Floors Throughout The Main And Second Floors. The Master Bedroom Is A Serene Retreat, Complete With A Walk-In Closet And A 4-Piece Ensuite, Promising Relaxation And Privacy. The Second Floor Hosts 3 Large, Spacious Bedrooms, Offering Ample Space For Family And Guests. Convenience Is At Your Fingertips With Second-Floor Laundry. A Beautiful Hardwood Staircase Adds A Touch Of Luxury, Leading You Through The Homes Well-Designed Spaces. Despite Its Numerous Upscale Features, This Is One Of The Best End Unit , With Very Low Maintenance Fee Only $125, In A Small & Quiet Complex Close To Schools! **** EXTRAS **** Offering Luxury Living Without The Hefty Price Tag. This Property Is A Rare Find, Offering A Blend Of Comfort, Style, And Practicality, Making It An Ideal Choice For Those Seeking A High-Quality Living Experience. (id:40938)
RE/MAX Realty Specialists Inc.
#55 -51 Sparrow Ave
Cambridge, Ontario
Fully Furnished Bright & Spacious Townhouse With Modern Concept Layout. 3 Generous Sized Bedrooms 2 Full Washroom & Power Room. Close To All Amenities And Plaza. Occupancy Available May 1st 2024. (id:40938)
Homelife/miracle Realty Ltd
#209 -335 Wheat Boom Dr
Oakville, Ontario
Welcome To This Modern 1Bed + Den and 1Bath Suite With An Open-Concept Design. Featuring A Kitchen With Trendy Quartz Countertops And Built-In Stainless Steel Full Appliances. This Never Lived In Brand New Unit Offers A Spacious Layout, A Gourmet Kitchen, A Luxurious Bathroom, And A Walk-In Closet In The Primary Bedroom. Enjoy The Private Balcony. Additional Features Include 9-Foot Ceilings, Smart Digital Home Controls, And Keyless Entry. Ideally Located For Easy Accessibility For Commuters, Providing Easy Access To All Major Highways, GO Train, And The Hospital. Rent Is Inclusive Of Internet. Don't Miss This Exceptional Opportunity, Come And See This Unit In Person! (id:40938)
RE/MAX West Realty Inc.
#719 -160 Flemington Rd
Toronto, Ontario
Welcome To Yorkdale Residences! This 1 Bedroom, 1 Bathroom Unit Offers A Sun-Filled, Open Concept Design With Large Windows, Balcony & West Facing Views. The Unit Also Features Ensuite Laundry, 1 Parking Spaces & 1 Locker Unit. A Very Desirable Neighbourhood With Easy Access To The Subway & Yorkdale Shopping Centre Only Steps Away. Access To Parks Restaurants, Hwy 401 & Much More. (id:40938)
Aimhome Realty Inc.
#th106 -1951 Rathburn Rd E
Mississauga, Ontario
Welcome to TH106! Beautifully maintained 2-Storey, 3 Bedroom Townhome nestled in a quiet Mississauga Community on the Etobicoke border. End-unit with Private Driveway feels like a Semi! Open-concept Living and Dining Room with Walk-out to your Private Backyard Oasis. Bamboo Flooring. Eat-in Kitchen with Quartz countertops. 3 Good-size Bedrooms on the 2nd Floor. Huge Primary Bedroom with Double Closet & Ensuite Bath. Lower Level offers a cozy Family Room with Gas Fireplace, large 2-piece Bathroom and Spacious Laundry Room. A Popular Neighbourhood in a terrific Location - Walk to Longo's Grocers & all the Shops in Kingsbury Plaza. Minutes to Schools, Parks, Transit, Highways & Airport! Your next place to call Home! **** EXTRAS **** Include: Fridge, Stove, Built-in Dishwasher. Microwave. Washer (new). Dryer. (all Appliances sold 'as is'). All Electric Light Fixtures, Blinds & Drapes. GDO & Remote.Fees Include Water, Cable TV & Internet.Home Inspection Report available. (id:40938)
Royal LePage Terrequity Realty
#67 -760 Lawrence Ave W
Toronto, Ontario
Best Spot In The Liberty Walk Complex! Imagine Sunsets From Your Private Upper Terrace OverlookingDane Park & Views Of CN Tower.Unique South Corner Three Bdrm Suite W/ Den Is Perfect For FamilyLiving or 'Live/Work Zoning' For Professionals. The Abundance Of Natural Light Throughout The DayCreates A Bright And Inviting Atmosphere That You'll Love. You'll Also Enjoy The Convenience OfBeing Just A Short Walk Away From Shoppers (24 Hrs Open), Walk In Clinic, Parks, Subway, LawrenceAllen Mall, Restaurants, School, Daycare Centre, Shops, Orfus Rd Outlets And Yorkdale Mall. ThisLocation Is Also Convenient To Take Allen Road, Hwy 400 & 401. Take The Opportunity To Call ThisBeautiful Townhouse Your New Home! **** EXTRAS **** 2 Parking Spaces, Ensuite Locker, Fridge, Stove, Dishwasher, Washer/Dryer, All Existing LightFixtures And Window Coverings. (id:40938)
Ipro Realty Ltd
10 Royal Springs Cres
Brampton, Ontario
Welcome to your dream home located in a highly sought-after Springdale area, offering unparalleled convenience to amenities, shopping centres, and transit routes. This immaculately kept home boasts an abundance of luxurious features that will surely impress even the most selective buyers.Meticulously maintained throughout, this home exudes pride of ownership and attention to detail.Enjoy the elegance of hardwood flooring throughout complemented by crown molding and marble flooring accents. This home features a spacious layout, providing ample room for comfortable living and entertaining. The lower level is complete with a separate entrance, large family room, open to a beautiful kitchen with quartz countertops, a full washroom and a bedroom area. Elegant porcelain floors that elevate the aesthetic of the space while ensuring durability and easy maintenance. Must see property! The entire property is in excellent condition, ensuring a move-in ready experience for the new owners. **** EXTRAS **** Main Floor Laundry, Wainscotting, Crown Moulding, Marble Entry, Marble Stairs to Basement, GraniteCountertops in both kitchens & Bathrooms, Newer Air Conditioning and Roof. (id:40938)
RE/MAX Millennium Real Estate
#614 -128 Grovewood Common
Oakville, Ontario
10 Ft Ceiling 731SqFt Bright & Spacious Lake View Penthouse Suite available for Sale. Located In Very High Demand Area Of Oakville Close To Hwy, Public Transit, Go Station & High Rated Schools. This mint-condition Condo Offers Great Living Space, Good sized den that can Be used as Kids Room Or Office. Laminated Floors Throughout, Upgraded Kitchen With Quartz Counter & S/S Appliances, Master Bedroom With Extra Large Closet Space. Building And Common Areas Offer Modern Design Concept Along With a Fitness Room, Social Lounge, and outdoor Sitting Space. 1 Car Parking very close to elevators lobby & 1 Locker. ***VERY Low Condo Fees*** compared to other similar size Condos available in market plus LOW Property Taxes together make it more affordable without compromising on Space, View or Floor. This unit offers it all perfect! (id:40938)
Ipro Realty Ltd.
70 Drinkwater Rd
Brampton, Ontario
This charming home boasts convenience and tranquility. A two-car garage welcomes you, providing convenient parking and storage space. The exterior show case well maintained landscaping, adding to the curb appeal. Step inside to discover an inviting open concept layout, seamlessly blending the living and dining areas. The spacious design creates an ideal environment for entertaining guests or relaxing with family. With 3+2 bedrooms there's plenty of room for a growing family of hosting overnight guests. Each bedroom offers comfort and privacy. Enjoy the luxury of three beautifully renovated washrooms, adding convenience and style to your daily routine. The kitchen, is sure to impress with its generous size and contemporary design. Ample cabinetry, sleek countertops, and stainless-steel appliances make meal preparation a delight. A large yard awaits, providing a private retreat. Great potential for kitchen, separate entrance for the basement. **** EXTRAS **** S/S Fridge, stove, dishwasher, washer & dryer, gazebo, shed, 2nd floor washroom - 2024, kitchen 2024 (id:40938)
RE/MAX Realty Services Inc.
#bsmt -5917 Greensboro Dr
Mississauga, Ontario
Prime Location right by the intersection of Britannia and Winston Churchill, Minutes to shopping Mall, Schools, Entertainment and Erin Mills town Center. The Neighborhood is Extremely peaceful. Large Living/ dining Room, Large Master Bedroom With W/I Closet, Renovated modern Wash/Room, updated kitchen, separate laundry. Come with fully furnished. Price including utility, Monthly on Cleaning. Internet Tenant Responsibility. **** EXTRAS **** Fridge, Stove, Dishwasher, Washer, Dryer, all Existing furniture, 2 TVS, Fire place, 1 Double bed, 2 Leather Couches, 2 Wicker Chairs, separate laundry, AAA Tenants. No smoking and pets because of allergy. (id:40938)
Homelife/miracle Realty Ltd
3 Farmington Drive
St. Catharines, Ontario
Beauty In Desired Neighborhood. Finished Living Space- Bright, Open Concept & Functional Layout Is Inviting. This Executive Home FeaturesRare Raised High Smooth Ceilings With Grand Feel, Spacious, Open-Concept Entertaining Area Combines Living & Dining. Chef-Style CustomKitchen Has Eat-In Breakfast Area. Separate Entrance To Finished Basement. Easy Access To Highway 406. (id:40938)
RE/MAX Dynamics Realty
139 Milky Way Dr
Richmond Hill, Ontario
2023 Luxury Build By COUNTRYWIDE, 1-Year New Sun Filled Dream Home on over 6200Sqf Pie shape Pool Size Lot!!This Home Boasts High-End Finishes, Impeccable Quality & Craftsmanship. All-Levels Elevator, 10 Ft Main Floor, 9 Ft On Second Floor & Basement.Gourmet Kitchen W/Large Centre Island, Quartz Counters, Light Valance, Pot Filler, Walk in Pantry, High End B/I Appliances,Smooth Ceilings & Details Throughout! Primary Bedroom With Customized cloakroom,Spa-Like 5 Pc En-Suite W/Luxurious Vanities,Glass Shower,Elegant Soaker Tub!! Every Bedroom Features Private Ensuite Bath + W/I Closet. Tarion Warranty. Too Many Extras To List, See For Yourself.You Will Not Be Disappointed 10+++ **** EXTRAS **** ~Elevator~36 inch Wolf Gas Range,Wolf build in Owen, 48 inch Subzero Fridge/Freezer, Hood Fan,Dishwasher,Washer/Dryer.Central Vac, Furnaces, A/C Units, Hrv Air Recovery. (id:40938)
Bay Street Group Inc.
454 Wilkins St
London, Ontario
Tucked away in the charming Highland Hills, at the very back of the complex, this 3 bedroom, 2 bathroom townhome with an attached garage, is situated in the perfect location! This red brick 2-storey is only steps to Mitches Park and Tennis Courts and just minutes to shops, restaurants, Wortley Village and Victoria Hospital. The inside offers a spacious layout, a primary bedroom retreat and ample potential to add your own touch. The oversized primary bedroom boasts a walk in closet, easy bathroom access and a delightful balcony, where you can enjoy your morning coffee. The main floor offers convenient access to the garage, a well positioned powder room, a sizeable kitchen, a formal dining room and a lovely living room with direct access to the backyard deck. The lower level has been left untouched and is budding with potential. The possibilities are endless! Listed at only $375,000, with affordable condo fees that include water and 2 designated parking spots, this endearing townhome offers tremendous value and is perfect for anyone looking for a cozy, quiet community, while still close to all urban amenities. Come take a look today! (id:40938)
Thrive Realty Group Inc.
#15 -7030 Copenhagen Rd
Mississauga, Ontario
Welcome to 15-7030 Copenhagen Road, where modern elegance meets convenience in this charming 3-storey condo townhouse. This inviting home features 3 bedrooms and 4 bathrooms, offering ample space for comfortable living. Step inside and be greeted by the updated main floor showcasing beautiful tile floors and quartz countertops in the kitchen. The kitchen is a chef's delight, with sleek finishes and a functional layout. Enjoy seamless indoor-outdoor living with sliding doors leading to a private deck space, perfect for relaxing or entertaining. With thoughtful updates and a well-designed layout, this townhouse is ready to welcome you home. Don't miss out on the opportunity to make this your own retreat in a desirable location! (id:40938)
Royal LePage Meadowtowne Realty
568 Balsam Poplar Street
Waterloo, Ontario
***OPEN HOUSE SATURDAY & SUNDAY 2-4 PM***BRAND NEW MOVE IN READY, fully loaded with UPGRADES, WALKOUT BASEMENT! All rough ins installed for INLAW SET UP in the basement. Don't miss this executive home boasting nearly 2500 SQUARE FEET! Features include; 9 foot ceilings on the main floor and second floor, hardwood flooring in a huge family room, QUARTZ countertops in the kitchen with island and breakfast bar seating. Main floor laundry room and mudroom area. Pot Lights throughout! Upper level features ALL 4 BEDROOMS WITH ENSUITE PRIVILEGE! Primary with a huge walk in closet and private balcony access. Luxury ensuite with soaker tub, party sized shower and double sinks. Additional 3 bedrooms are good sizes with their own bathrooms. LOWER LEVEL WALKOUT BASEMENT perfect for in law set up. Double door walkout to backyard and 3 HUGE WINDOWS. Rough in for laundry and sink/ kitchenette area. This space also lends itself to a huge future rec room for your growing family! Steps to direct U OF W BUS line, Costco, shops, restaurants, Ira Needles and steps to Vista Hills P.S. Photos are virtually staged (id:40938)
RE/MAX Twin City Realty Inc.
4058 Fly Road
Campden, Ontario
Experience serene rural living in this 4-bed, 2-bath home in Campden, Ontario on a double wide lot with potential for a new build. A perfect blend of classic charm and modern comfort, the residence has been lovingly updated over the past few years. Enjoy spacious interiors with four bedrooms, two baths and a large family room with a fireplace to enjoy. A beautifully updated kitchen with a large island and a peaceful dining area await you one room over. In addition to a roomy interior, enjoy the outdoor space in the generous sized backyard, complete with a new shed. Nestled in cozy Campden, don't miss the chance to make this countryside home yours. Updates include hvac, electrical, kitchen, floors, trim (all 2017), main floor bathroom (2022), upstairs bathroom (2023), shed (2023), pergola and deck (2022), expansion tank and cistern pump (2023), water heater (2022), water lines (2022). (id:40938)
RE/MAX Escarpment Realty Inc.
55 Mooregate Crescent Unit# 12a
Kitchener, Ontario
1st time home buyers / investors !!! Great condo move in ready with VERY LOW CONDO FEES, Turn key investment in great neighborhood close to shopping , schools, transit, and highway access. Make this your new home or next purchase in your portfolio. Currently tenanted until June 1st , Tenant would be willing to stay or move out . (id:40938)
Homelife Miracle Realty Ltd.
20 Hillcrest Lane
Clarington, Ontario
Offers Anytime! Here Is Your Opportunity To Own A Turn Key Detached Property In Clarington For Under $700,000. Welcome to your charming bungalow nestled in the serene beauty of Orono! This amazing property offers a secluded and peaceful retreat surrounded by lush trees and nature's tranquility, yet conveniently located just minutes away from the quaint downtown area of Orono and a mere 10 minutes from town. Step into this updated and bright brick bungalow, flooded with natural light that accentuates its inviting atmosphere. The spacious living room welcomes you with a walkout to an amazing deck, offering breathtaking views of the surrounding landscape. Recently renovated, the bathroom boasts modern finishes, while the entire home features numerous updates throughout. A separate entrance to the basement reveals a walkout, a large rec room, bedroom and office, offering versatility for multigenerational living or income potential. This property exudes character and charm, offering the perfect blend of tranquility and convenience. Tons of Crown Land & walking trails to explore. Functional Above Ground Pool! Escape the hustle and bustle while staying close to all the amenities you need, just 5 minutes off the 115. Full bathroom could easily be added into the basement. Basement bedroom was converted Into Open Rec Area. Don't miss the opportunity to make this delightful bungalow your own! **** EXTRAS **** New Water Heater, New Water Pressure System, New UV Filter, New 200 AMP Panel. New Bathroom (2023), New Flooring, Freshly Painted, New Light Fixtures, New Custom Built Ins, New Washer & Dryer, AC 2020 (id:40938)
Tfg Realty Ltd.
#801 -710 Humberwood Blvd
Toronto, Ontario
Beautiful Tridel Built Luxury Condominium. 1 Bedroom. Open Concept Layout With W/O To Balcony And Amazing Ravine View. Convenient Location. Close To Hwy 427, 401, Toronto Pearson Airport, Woodbine Racetrack, Humber College, Woodbine Shopping Mall And Transit. 1 Underground Parking Space. Locker Located Directly Across From Unit. Building Amenities Include Indoor Pool, Sauna, Gym, 24 Hour Security And Concierge, Party Room, Billiards And Tennis Court **** EXTRAS **** FRIDGE, STOVE, BUILT IN DISHWASHER, WASHER, DRYER, CENTRAL AIR CONDITIONING, 1 UNDERGROUND PARKINGSPACE, 1 LOCKER (id:40938)
RE/MAX Community Realty Inc.
#411 -1490 Bishops Gate
Oakville, Ontario
Welcome to 1490 Bishops Gate, nestled amidst the serene beauty of Glen Abbey. This beautiful boutique penthouse is perched atop the highest floor, exuding both charm and practicality. The primary bedroom is a private retreat from the rest of the home. Boasting over 1300 square feet with 3 bedrooms and 2 bathrooms, this residence radiates grandeur and elegance, complemented by its close proximity to Trafalgar Memorial hospital, Glen Abbey Golf Course and nearby schools such as St. Ignatuis of Loyola CSS and St. John Paul II CES. **** EXTRAS **** With an array of amenities that elevate this residence, from luxury the luxury of underground parking to the heated underground car wash be at ease knowing every aspect caters to your needs. (id:40938)
RE/MAX Escarpment Realty Inc.
Ipro Realty Ltd.
2915 Headon Forest Drive Unit# 32
Burlington, Ontario
Welcome home! This bright, beautiful end unit townhome has plenty of updates, with a new kitchen and all new appliances (2021), luxe walk-in closet with private ensuite (2022) in the primary bedroom and a professionally designed, low maintenance backyard, featuring a natural gas BBQ line. Enjoy peace of mind courtesy of the furnace and A/C - new in 2022. Your home is move-in-ready, so you can spend your time enjoying the neighbourhood, with its great schools, abundant shopping, dining, parks, and easy access to the 407 and QEW. Book your showing today! (id:40938)
Century 21 Heritage Group Ltd. Brokerage
#2815 -319 Jarvis St
Toronto, Ontario
Welcome to 319 Jarvis, Where Modern Luxury Meets Urban Convenience! This Brand New 2 Bedroom Suite Offers Contemporary Living at Its Finest. With Upscale Finishes and Spacious Living Areas, Enjoy Unobstructed Views of the City. Immerse Yourself in the Tranquility of Nearby Allan Gardens or Indulge in Shopping at the Iconic Eaton Centre, Which Is Just Moments Away. Experience Downtown Living at Its Best in This Stylish and Convenient Condominium! **** EXTRAS **** B/I Appliances: Fridge, Stove, Dishwasher. Microwave, Washer/ Dryer. (id:40938)
Condowong Real Estate Inc.
#714 -7950 Bathurst St
Vaughan, Ontario
Stunning 1-Bedroom Unit with Parking & Locker in Thornhill's Hear. Brand New Unit with Quartz Countertops, Upgraded Appliances, Undermount Sink, Designer Hardware, & Quality Finishes. Enjoy Unbeatable Views & Amenities: 9ft Smooth Ceilings, Bright Balcony, Light Laminate Flooring. Building Features Grand Lobby, Concierge, Fitness Center, Yoga Studio & Covered Outdoor Terrace. Perfectly Situated near Promenade Shopping Center, Transit, Dining, & More. Ideal for YorkU Students or VMC Professionals. **** EXTRAS **** Walking Distance To Walmart, Promenade Mall, Restaurants, Banks, Great Schools. All Major Highways 7/400/407. (id:40938)
First Class Realty Inc.
#lower -680 Driftcurrent Dr
Mississauga, Ontario
Welcome to 680 Driftcurrent Drive! Newly Renovated Basement Studio Located in the Desirable Hurontario Neighbourhood in Mississauga. This Open Concept, Spacious and Sunny Studio is Well-Designed with Modern Sleek Finishes. Stainless Steel Appliances, Large Stainless Steel Sink, New Kitchen Cabinets! Nestled Between Matheson Blvd E and Eglinton Ave E You Can Enjoy the Best of What This Community Has to Offer: Parks, Rec Centres, Restaurants, Takeout and More. Easy Access to Hwy 401/Hwy 403 and a short drive to Square One. Comes with 1 Parking Space on Driveway and Utilities are Included! High-Speed Internet is Also Available! **** EXTRAS **** 1 Parking Spot on Left Side of Driveway (id:40938)
Queensway Real Estate Brokerage Inc.
1211 Jim Brewster Circ
Oshawa, Ontario
WALKOUT FINISHED BASEMENT-END UNIT- BACKING ONTO GREENSPACE . Discover This Remarkable, Almost Pristine FREEHOLD Townhouse In The Newly Developed Oshawa Area. This Expansive 4-Bedroom Home Offers Over 2,500 Square Feet Of Living Space, Including A Spacious Living Room, A Family Room, A Modern Kitchen With An Adjoining Breakfast Room, A WALKOUT Basement Complete With A Recreation Room Accompanied By A Full 4-Piece Bathroom. Step Outside And Savor The Serenity Of Your Backyard, Which Boasts A Lush Green Space And A Picturesque Treed View. Conveniently Located Close to Shopping Plazas, Highways 401 & 407, Parks, And Schools. Make Sure To Take A Look At The Attached Builder's Floor Plan For More Details. This Home Is A Must-See! **** EXTRAS **** STAINLESS STEEL APPLIANCES. RANGE/OVEN, REFRIGERATOR, DISH WASHER. WASHER & DRYER PAIR. ALL WINDOW COVERINGS & ELFs INCLUDED. (id:40938)
RE/MAX Impact Realty
#2510 -319 Jarvis St
Toronto, Ontario
Brand New, Corner Unit 685Sqft, 2 Bedrooms & 2 Washrooms, floor-to-ceiling windows with plenty of natural lights, open concept. Both Bedroom with Window, Stylish Finishing, Convenient location, Right Across Ryerson University ( Toronto Metropolitan University), Minutes Walk to Eaton Center, Dundas Square, Subway Line, Close to George Brown College, Street Car, Bars & Restaurants, Coffee Shop, Parks. The building features exceptional amenities, including a3rd-floor gym and outdoor game area, a 2nd-floor co-working space, and an outdoor lounge. (id:40938)
Bay Street Group Inc.
#2702 -319 Jarvis St
Toronto, Ontario
Welcome to 319 Jarvis, Where Modern Luxury Meets Urban Convenience! This Brand New Studio 1+1 Bedroom Offers Contemporary Living at Its Finest. With Upscale Finishes and Spacious Living Areas, Enjoy Unobstructed Views of the City. Immerse Yourself in the Tranquility of Nearby Allan Gardens or Indulge in Shopping at the Iconic Eaton Centre, Which Is Just Moments Away. Experience Downtown Living at Its Best in This Stylish and Convenient Condominium! **** EXTRAS **** B/I Appliances: Fridge, Stove, Dishwasher. Microwave, Washer/ Dryer. (id:40938)
Condowong Real Estate Inc.
64 Amelia St
Toronto, Ontario
Sun filled, chic, custom finished, historic 1870's garden home located in the heart of Cabbagetown on coveted Amelia Street. 1700 sq ft living + 1250 sq ft private garden on a 24 x 128 ft lot. Open concept layout with soaring 11 to 18 ft ceilings & skylights with a view to meticulous landscape spaces. Italian imported porcelain tiles throughout with portions boasting historic, dark stained pine floors. Cabinetry is solid wood in custom colors. Kitchen features quartz counters, large island, Bosch & Liebherr appliances (36"" gas cooktop). Upper level has 25 ft of custom closets accessed via spiral iron staircase. Each main floor bedroom has two 10 ft tall built-in wardrobes. Lower level has a large rec room (3rd bedroom), large laundry room, guest bathroom & extra large utility closet. New gas HVAC plus 1 gas & 1 wood fireplaces. Central AC is new. **** EXTRAS **** Fenced rear yard makes this property pet friendly. Walk score 100; cycle score 99. (id:40938)
Right At Home Realty
64 Tulip Street Street E
Grimsby, Ontario
Introducing a stunning two-story residence nestled on a premium-sized lot in the serene enclave of Grimsby, located at the base of the picturesque escarpment in the Niagara Region of Ontario. This immaculate property boasts ample space for comfortable living, offering four spacious bedrooms plus a large loft area at the top of the stairs. Beautiful bathrooms complete the picture. With custom nine-foot ceilings throughout the main floor, California Shutters, a gas fireplace, granite countertops in the kitchen, this high efficiency, Energy Star home exudes an aura of grandeur and sophistication. Nestled in a quiet court, tranquility and privacy are assured, making it an ideal haven for relaxation and enjoyment. The expansive blank canvas of the unfinished basement presents endless possibilities for customization, allowing you to tailor the space to your unique preferences and lifestyle needs. Whether you're drawn to the allure of the surrounding natural beauty or captivated by the prospect of crafting your dream home, this exceptional property offers the perfect canvas for realizing your vision of refined living in the heart of Grimsby's Niagara Region. (id:40938)
Sotheby's International Realty
5 Kirby St
Niagara-On-The-Lake, Ontario
Welcome to this exquisite semi-detached bungaloft nestled in The Village, a quaint subdivision near the historic Old Town Niagara-On-The-Lake. Spanning 1948 square feet, this elegantly appointed home offers 2+1 bedrooms and 3.5 bathrooms, crafted for both comfort and style. The main floor, with 10-foot ceilings and California shutters, features seamless living with a gas fireplace, a sprawling front porch, and a primary suite adorned in calming, neutral decor. This suite boasts a spa-like bathroom and double closets, ensuring a private and luxurious retreat. Ascend to the loft where you'll find a spacious bedroom with a walk-in closet, a full bathroom, and a fantastic sitting area that overlooks the two-storey great room, filled with natural light. The main level's grandeur is matched by the almost-finished basement, which features 9-foot ceilings and includes a spacious rec room, an additional bedroom, a full bathroom, along with a versatile workshop and hobby room. (id:40938)
RE/MAX Niagara Realty Ltd.
#1704 -86 Dundas St E
Mississauga, Ontario
WOW! Your chance to own a unit from award-winning developer: EMBLEM. Floor-to-ceiling windows withsome of the best finishes seen in the highly anticipated project; ARTFORM. Perfectly located steps from thenew Cooksville LRT Station in Mississauga. Your lifestyle is elevated with an impressive array of amenities,including a 24/7 concierge, party room, outdoor terrace, and a lounge. The terrace features cabana-styleseating and a BBQ dining area. Occupancy July 2024. Minutes away from Square One, Celebration Square,Sheridan College, and major highways. Live in the best quality building with todays great value. Dont missthis! **** EXTRAS **** Located In A Prime Location, This Condo Unit Is Conveniently Situated Near Parks, Schools, And Shopping Centers,Making It Easy To Run Errands Or Enjoy A Stroll In The Park. Total 1096 Sqft including 362 Sqft of Terrarce (id:40938)
RE/MAX Realty Specialists Inc.
#4005 -4065 Confederation Pkwy
Mississauga, Ontario
Gorgeous One Bedroom + Den Condo In Heart Of Square One! A Spectacular View Of The City + Toronto Skyline. Bright Open Concept Layout, Laminate Flooring, Quartz Counter Top, Stainless Steel Appliances, Ensuite Laundry With Large Balcony Overlooking Celebration Square! Walking Distance To Square One Mall, Celebration Square, YMCA, Sheridan College, Mississauga Library and Limitless Restaurants & Shops. Steps From Mississauga Transit, Close To Square One/Cooksville Go Stations, Minutes From 403 & Qew. ** Newcomers & Students Welcome! ** (id:40938)
RE/MAX Realty Services Inc.
#1515 -1 De Boers Dr
Toronto, Ontario
Beautiful 1 Bedroom plus Den (can also be used as a nursery), Approx. 705 Sqft + Balcony. This Unit Features Laminate Throughout, Upgraded Cabinet Doors, Modern Backsplash, Stainless Steel Appliances, Granite Countertops, Large Balcony Spanning Entire Unit, Ensuite Laundry in Large Closet with Storage! Complex Has Extensive Amenities; Subway Right Across The Street For Easy Access To York University And Downtown; Close to 401, Shopping including Yorkdale Shopping Centre, And Downsview Park! **** EXTRAS **** Existing Fridge, Stove, Built-In Dishwasher, Microwave, Washer And Dryer; All Existing Electrical Light Fixtures And Window Coverings; One Underground Parking Space Included In Rental. (id:40938)
Keller Williams Referred Urban Realty
31 Sandhill Crane Dr
Wasaga Beach, Ontario
Gorgeous Detached Home In Wasaga Beach On A Premium Lot! Built By Elm Development! Situated In The Heart Of Georgian Sand Wasaga Beach! Spacious 4 Bedroom, 2 Full Baths On 2nd Flr, & Powder Rm On Main, 9Ft Ceilings. Lots Of Window & Natural Light, 2nd Floor Laundry, Newer Appliances, Zebra Window Covering Thru-out ,Access From The Garage, Fully fenced And Much More! Tarion Warranty! Easy Access To Wasaga Beach Provincial Park, Golf Course, Shopping, Coffee Shop., Beaches. VTB available. **** EXTRAS **** All Existing Light Fixtures, Modern zebra Window Coverings, Fridge, Stove, Dishwasher, Washer & Dryer, GDO w/Remote, Hot Water Tank Rental For $55.70 Per Month. Gaz Line BBQ, Fully Fenced. (id:40938)
Sutton Group-Admiral Realty Inc.
7 Gale Crescent Unit# 902
St. Catharines, Ontario
CARPET FREE, MOVE IN READY and a VIEW from the 9th floor! Enjoy the convenience of In Suite LAUNDRY and Exclusive Underground Parking. CONDO FEE PAYS FOR: Heat, Hydro, Water, BELL FIBE (High Speed Internet & 4K TV) and many AMENITIES including indoor pool, workshop, billiards room, observatory lounge, party room and car wash! The OPEN CONCEPT Living Room / Dining Room is a great space for entertaining. Both Bedrooms are a nice size. The Primary Bedroom (13'10 x 13'7) has a Walk Thru Closet with Ensuite. The 2nd Bedroom has a Solarium, which is currently being used as a Sitting room and Office. Bonus 2nd full Bathroom with Shower. You'll also notice this unique 1,157 SQ' Condo has lots of Closets and Storage! UPDATES include Vinyl Floors, Crown Moulding, Doors, Trim, Baseboards, Kitchen Counter, Backsplash, Bathroom Vanities, Lighting and Paint. Stainless Steel Fridge, Stove and Dishwasher (2019). Whether you're a First Time Buyer, Investor or Downsizing, this is a great LOCATION! Centrally located just off HWY 406 and walking distance to downtown Restaurants, Shopping, Meridian Centre and Performing Arts Centre. Sit back, Relax and enjoy the SUNRISE or SUNSET from your own Living room! Book a showing today! (id:40938)
Royal LePage NRC Realty

