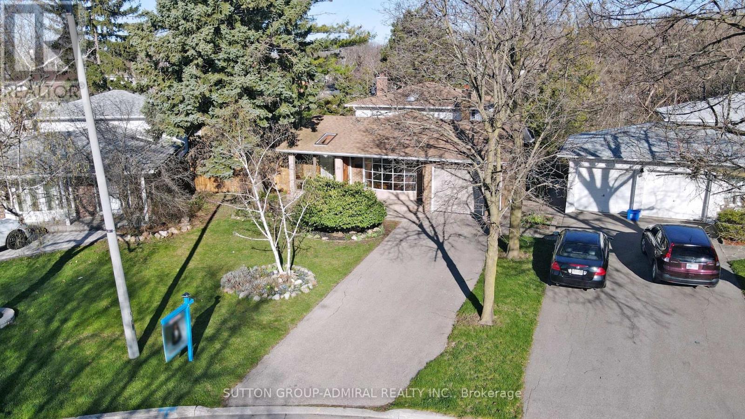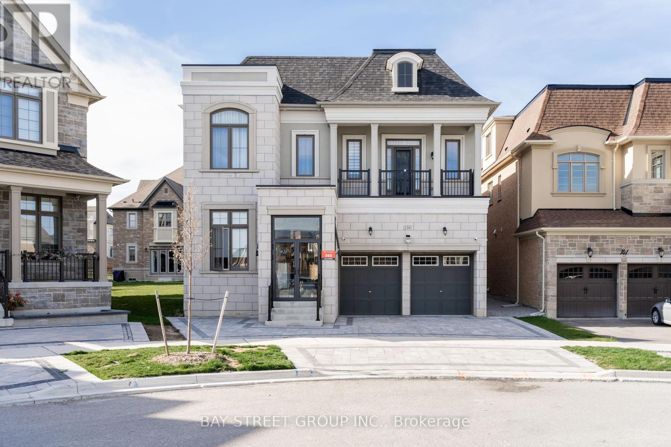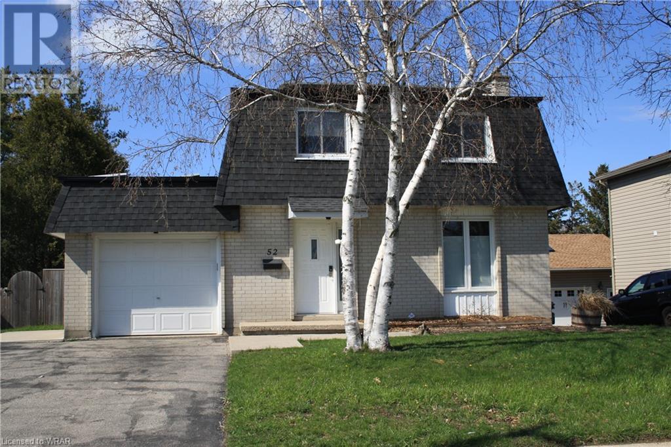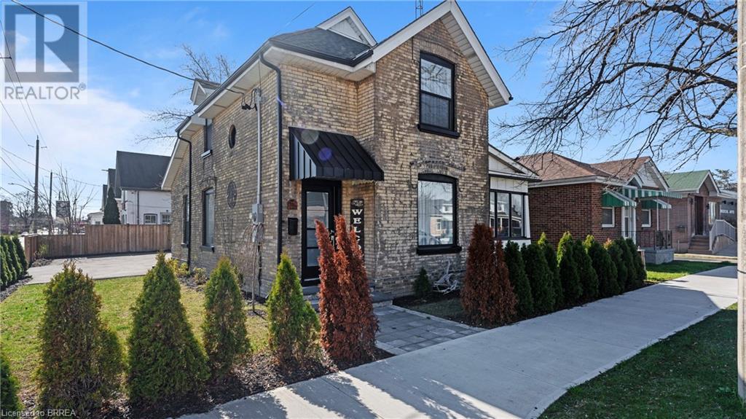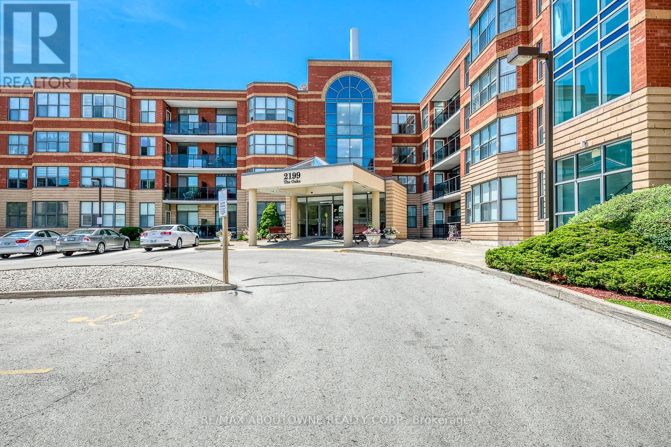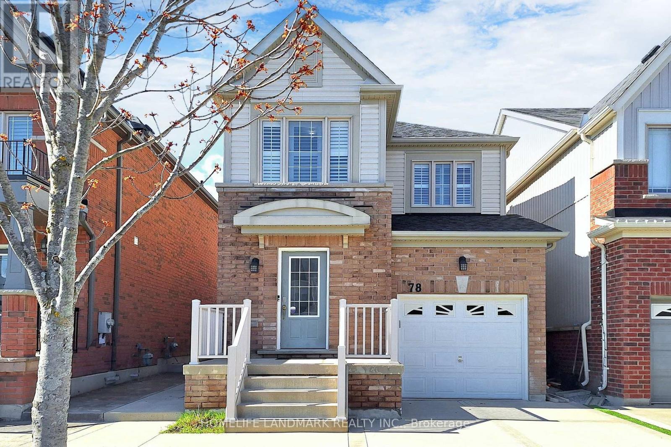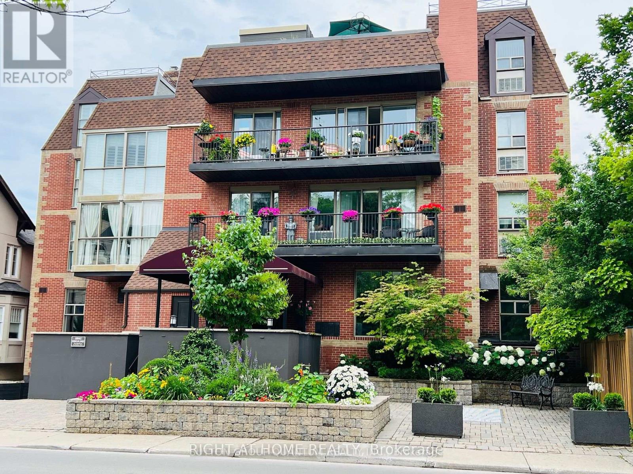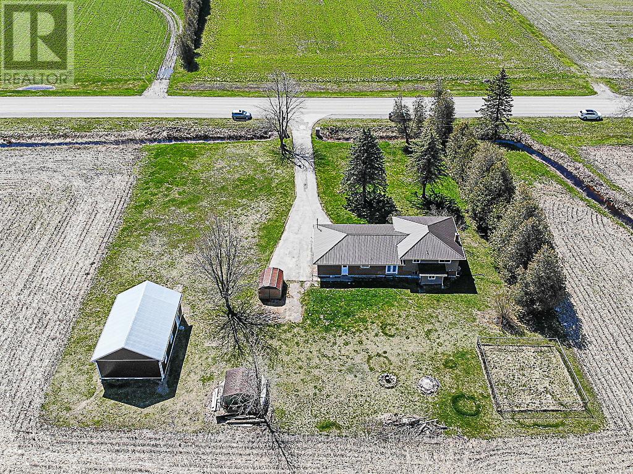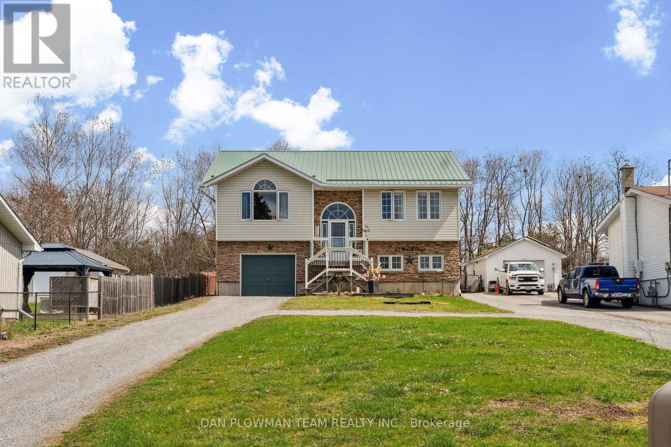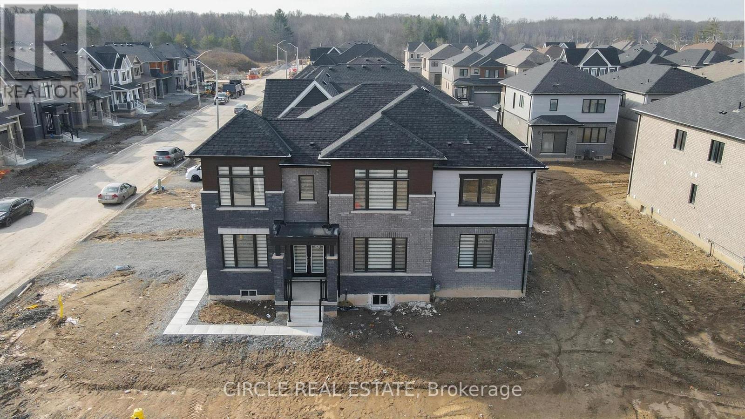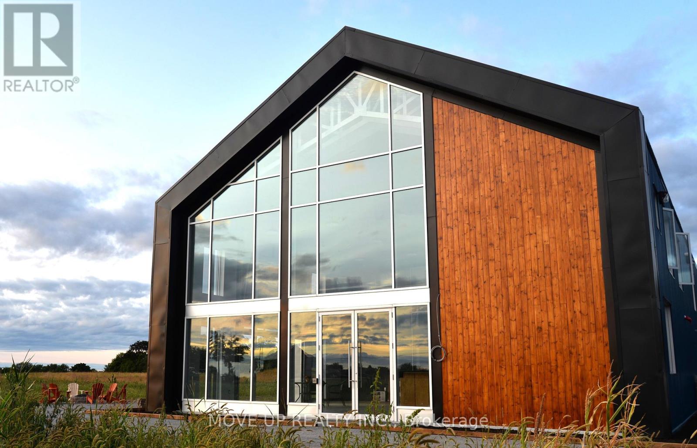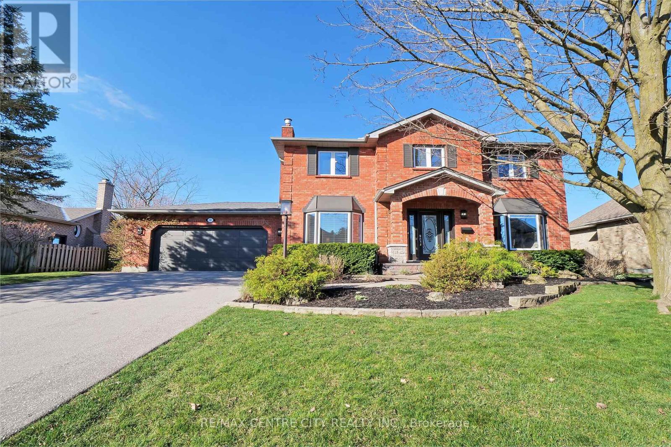20 Blue Spruce Lane
Markham, Ontario
*Layout With Character Where Spacious Separation And Privacy Meet A Warm, Cozy Atmosphere With Positive Energy! *This Charming Residence Has A Functional Open Concept Floor Plan, Yet A Private Separation Designed For Comfort And Space! * Each Level Offers Its Private Retreat While Maintaining An Open Concept Flow! * First-time Listing On The Market, This Property Presents An Exciting Opportunity With Endless Potential For Prospective Buyers!* Meticulously Maintained, You Can Rest Assured Knowing That This Home Has Been Well Cared For And Ready For Its Next Chapter Of Ownership! *Sunlight Pours In Through Large Windows Throughout & 2 Skylights, Bathing The Interior In Natural Daylight! * This Desirable West Facing Pie Shaped Lot Widens @ The Rear, Providing 2 Side Yards & Backyard With Plenty Of Outdoor Space For Relaxation & Enjoyment With Mature Trees For Ultimate Privacy !* No Lack Of Storage Space With Full Height Standing Crawl Space , Additional Cold Room & Sauna To Unwind After A Hectic Day! *Situated In A Private Niche Between Yonge & Bayview With All Detached Homes In Golf Course Royal Orchard Prime Community! *Child-Friendly Crescent With Magnificent Neighbors!* PARK YOUR FINANCES IN THE RIGHT LOCATION !* RARE TO FIND A COMMUNITY THAT OFFERS IT ALL!*RESIDENCE MOVE IN AND NEVER WANT TO LEAVE THIS EXCEPTIONAL FAMILY COMMUNITY!*No Sidewalk * Affordable, Opportunity, Location!* Must Not Be Missed!* A Must See!!! **** EXTRAS **** *1 Bus To Finch Station*1 Bus To York Uni *In Progress North Yonge Subway, Approved Stop At Yonge/Royal Orchard*Mins To Hwy 7/407 & All Amenities For Easy Access Living!*High Ranked Catholic/Public/French Imm Schools,Golf Course Community!* (id:40938)
Sutton Group-Admiral Realty Inc.
139 Milky Way Dr
Richmond Hill, Ontario
2023 Luxury Build By COUNTRYWIDE, 1-Year New Sun Filled Dream Home on over 6200Sqf Pie shape Pool Size Lot!!This Home Boasts High-End Finishes, Impeccable Quality & Craftsmanship. All-Levels Elevator, 10 Ft Main Floor, 9 Ft On Second Floor & Basement.Gourmet Kitchen W/Large Centre Island, Quartz Counters, Light Valance, Pot Filler, Walk in Pantry, High End B/I Appliances,Smooth Ceilings & Details Throughout! Primary Bedroom With Customized cloakroom,Spa-Like 5 Pc En-Suite W/Luxurious Vanities,Glass Shower,Elegant Soaker Tub!! Every Bedroom Features Private Ensuite Bath + W/I Closet. Tarion Warranty. Too Many Extras To List, See For Yourself.You Will Not Be Disappointed 10+++ **** EXTRAS **** ~Elevator~36 inch Wolf Gas Range,Wolf build in Owen, 48 inch Subzero Fridge/Freezer, Hood Fan,Dishwasher,Washer/Dryer.Central Vac, Furnaces, A/C Units, Hrv Air Recovery. (id:40938)
Bay Street Group Inc.
52 Upper Canada Drive
Kitchener, Ontario
Welcome to 52 Upper Canada Drive, a 4 bedroom, 3 bathroom home, Sold As is, Where is . The home was completely renovated in 2022 with upgrades including, Kitchen cabinets, countertops, bathrooms, windows and all flooring. The main floor consists of a large Living/dining room, kitchen with moveable island, a 3pce bathroom, a family room converted into a main floor bedroom with laundry facilities. Both dining room and family rooms have exits to large deck and fully fenced garden. (id:40938)
Peak Realty Ltd.
361 St Paul Avenue
Brantford, Ontario
Conveniently located, this two-storey century home has undergone a complete transformation inside and out, seamlessly blending its timeless charm with modern aesthetics and conveniences. Situated within easy reach of public transportation, grocery stores, parks, schools, Highway 403, the hospital, and numerous dining options, this residence showcases numerous recent upgrades. These upgrades include new windows, bathrooms, kitchen, appliances, plumbing, HVAC, furnace, 200-amp service, wiring, LED pot lights, drywall, main floor laundry, paint, sod, cedar fencing, and appliances, all completed between 2020 and 2021. The deck (12X16FT) is equipped with a convenient natural gas BBQ hookup. The house features three access doors and a sunroom for relaxation. With nothing left to be done, this property presents exceptional value. Additionally, its C8 Zoning allows for a range of potential uses. (id:40938)
Century 21 Heritage House Ltd
#115 -2199 Sixth Line
Oakville, Ontario
Welcome to The Oaks, a most sought after building in the desirable River Oaks neighbourhood. This is a rarely offered ground floor unit with 2 bedrooms & 2 bathrooms and an incredibly spacious layout. Featuring large living room & dining room, kitchen with ample storage and convenient breakfast area with direct walk out access to terrace/balcony and to lawn area. The primary bedroom with 4 piece ensuite bathroom provides access via patio doors to the lawn. Large Second Bedroom and full 3 piece bathroom. This is a rare opportunity to own spacious & well maintained 2 bedroom, 2 bathroom ground floor unit in this sought after building. Not to be missed!! (id:40938)
RE/MAX Aboutowne Realty Corp.
78 Orr Dr
Bradford West Gwillimbury, Ontario
Exquisite & Spacious Detached Home In Desirable Grand Central. Open Concept Features Laminate Floors on main and 2nd floor. Modern Kitchen With Backsplash, S/S Appliances. Customized Marble Shelf for tv mount, California Shutters,CVAC. Finished Basement with Additional Bedroom, Washroom and cold room. Backyard With Huge Wooden Deck & Bench for outdoor enjoyment.Close To Hwy, School, Park and all amenities.A must see! **** EXTRAS **** S/S Range Hood, S/S Stove, S/S Refrigerator(2024),S/S Dishwasher, All Elf's, Washer & Dryer, California Shutters, CAC,CVAC, HRV,Humidifier, Garage Door Opener (id:40938)
Homelife Landmark Realty Inc.
#204 -162 Reynolds St
Oakville, Ontario
Prime Location Alert! Nestled in the heart of Old Oakville, this boutique building has only 12 units, Lounge Area And Roof Terrace! The 1255 sq. ft. suite offers a welcoming living space complete with a fireplace. Two generously sized bedrooms and two full bathrooms provide comfort and convenience, complemented by two parking spaces. A charming solarium with exposed brick and floor-to-ceiling windows can serve as a dining area, office, or sunroom. The unit has undergone a complete transformation, featuring a contemporary white kitchen with backsplash & new S/S appliances. Modern touches like pot lights, laminate flooring, new door trim, 5"" baseboards, and Decora electrical switches enhance the aesthetic. Take leisurely strolls to Lakeshore shops, top-notch restaurants, lakeside trails, Oakville Trafalgar Community Centre, Oakville Centre for the Performing Arts, and the library - all just steps away! (id:40938)
Right At Home Realty
396 Norwich Rd
Brant, Ontario
Enjoy country living in this detached home, with updated kitchen, including kitchen cabinets, counter tops, fridge, stove, dishwasher, microwave, tiled backsplash, hardwood floors, finished basement, with entrance into basement from the backyard. Attached garage with inside entry to house and from yard. BONUS detached 36 x 25 foot detached shop fits up to 4 cars with tall ceilings, concrete floor, updated high roll up door, metal siding, metal roof, updated 2019! 2 sheds. On a 205 x 220 ft, 1 acre lot in Norwich! 30 Minutes to Brantford or Woodstock or Port Dover on Lake Erie! Private setting with no direct neighbors, surrounded by farmer's fields and forests. 2019 updates include AC unit, soffit, fascia, eavestroughs, many windows, entry doors, metal roof. (id:40938)
RE/MAX Escarpment Realty Inc.
40 Mcgill Dr
Kawartha Lakes, Ontario
This Amazing 3+1 Bedroom Raised Bungalow In A Serene Family Neighbourhood Wont Last Long! From The Beautiful Views of Lake Scugog to Having Wolf Run Golf Club in Your Backyard, Make This The Ideal Location. The Main Floor Features Hardwood Flooring Throughout With An Open Concept Floor Plan. The Front Living Room Offers Large Windows Bringing In Tons Of Natural Light and Stunning Lake Views. Large Modern Kitchen With Breakfast Bar And A Walkout To Deck Overlooking The Private Backyard Which Includes A Hot Tub and Firepit. 3 Spacious Bedrooms Including A Primary With 4pc Ensuite Round Out The Main Floor. Head Down To The Fully Finished Basement That Comes Equipped With A Large Rec Room With Above Grade Windows, Additional Bedroom, 4pc Bathroom, And Laundry Room. The Bonus Oversized Detached Garage / Workshop out Back Offers Plenty of Storage for all your Toys. The Loft over the Detached Garage includes a bonus Room / Bedroom and additional 4 piece Washroom. **** EXTRAS **** Great Neighbourhood Offering A Quiet Escape With Proximity To Urban Conveniences. Enriched With Recreational Opportunities, Multiple Parks & Green Spaces To Enjoy Outdoor Activities & Observe Natural Beauty. Minutes Away From Hwy 35 (id:40938)
Dan Plowman Team Realty Inc.
41 Lavender Rd
Thorold, Ontario
Brand new Never Lived in, Huge Corner Lot with No Side-Walk located in a quiet and friendly neighborhood. The well designed main floor with 9' ft ceiling; includes an office, formal dining room, large family room and a functional Kitchen with brand new S/S Appliances. The second floor offers 4 spacious bedrooms, 2 bathrooms and a laundry. Upgraded Hardwood flooring, Oak-Stairs & High Quality Blackout Blinds installed. Large windows allow Ample of natural lighting in the house. Huge Driveway & Double car garage with a direct access into the house. Located minutes off the Highway. Close to Brock University, Parks, Trails, Shopping, Schools and Transit. **** EXTRAS **** S/S Stove, Fridge, Dishwasher, Washer / Dryer. All Blinds and window Coverings. (id:40938)
Circle Real Estate
2404 County 1 Rd
Prince Edward County, Ontario
8.48 Acres grain field. Property Type: Industrial Use With 521- Distillery/Brewing Code. The 3600 sq. ft. distillery building includes the production area, highly functional kitchen with commercial grade equipment, 50 seat capacity indoor restaurant, public washrooms, and mezzanine with the office and three-piece washroom. Adjacent to the building is the patio with a pergola style shade area and fireplace. A modern craft distillery with world class equipment strategically located in the heart of Prince Edward County two major highways which connect the County with GTA, Montreal & Ottawa. and with a Tuscany like view to a neighboring vineyard. Maximum permitted outdoor capacity is 500 visitors. The property's Industrial zoning allows a variety of business activities and uses. The property has a wide commercial entrance to County Road 1, a large parking lot with an approved overflow extension. **** EXTRAS **** The distillery is fully licensed and operational. It produces an array of spirits including barreled whisky and rum, a range of clean and infused vodkas and the superb gin. All major equipment is made in Europe, USA and Canada. (id:40938)
Move Up Realty Inc.
53 South Carriage Rd
London, Ontario
Welcome to your dream home in London's vibrant northwest corner, where convenience meets luxury living. Backing onto a designated conservation area, tranquility and privacy abound at this location near a plethora of amenities including shopping, restaurants, and quality grocery stores. This meticulously maintained 2-storey, 3 bedroom, 3 bathroom home features quality built-in cabinetry throughout the main level in the Livingroom, dining room and the large main floor office. The main floor features 2 gas fireplaces, one in each of the Livingroom and family room off the updated kitchen. This kitchen boasts an integrated refrigerator, gas range top, built-in stove, and large elevated breakfast bar, perfect for entertaining enthusiasts. The expansive dining room flows out to the elevated composite deck, offering an ideal space for al fresco dining. Outside, a haven awaits in the form of an in-ground heated pool, providing an oasis for summer gatherings or leisurely swims. The generously sized 83 x 201 lot affords ample space for outdoor enjoyment, while an in-ground sprinkler system ensures lush landscaping with minimal effort, aided by a handy map in the lower level for optimal watering. Heading back into the house after a day of relaxation, the upper level offers 2 bedrooms, a 4 pc bathroom and a primary bedroom retreat with an oversized walk in closet and boasts a brand new, fully renovated 5 pc en-suite equipped with soaker tub and walk-in shower. The lower level offers an oversized recreational room, room for a personal gym and ample storage. Conveniently equipped with a 2-car garage and a driveway accommodating up to 4 vehicles, parking is never a concern. Whether you're seeking serene relaxation or vibrant community living, this exceptional property offers the perfect balance of comfort, convenience, and luxury. (id:40938)
RE/MAX Centre City Realty Inc.

