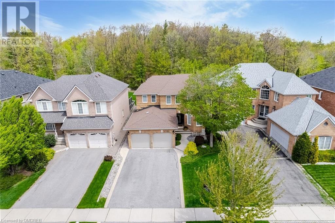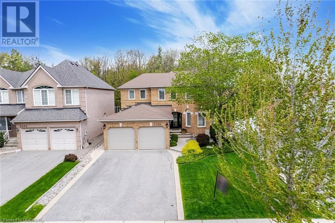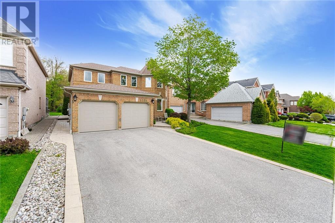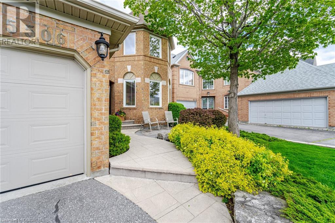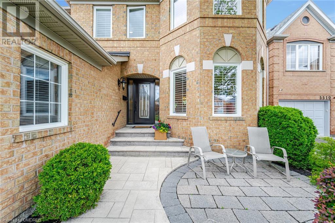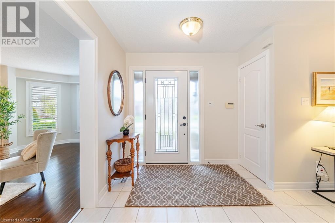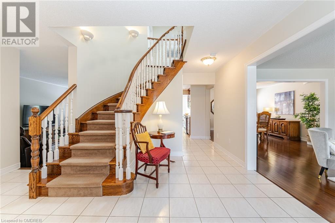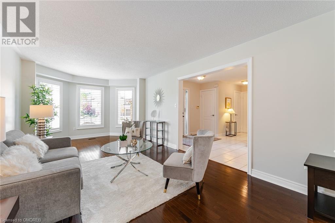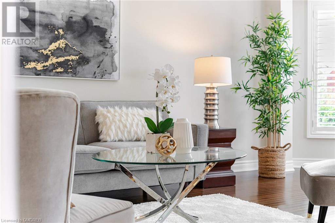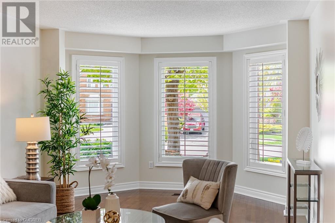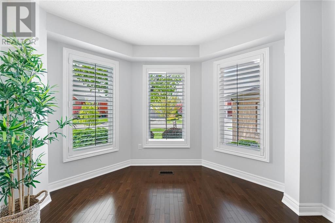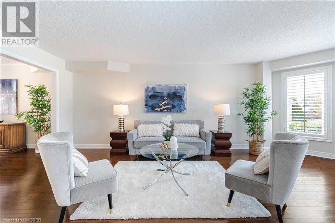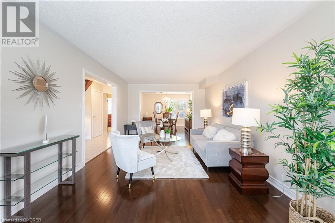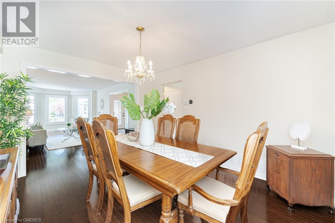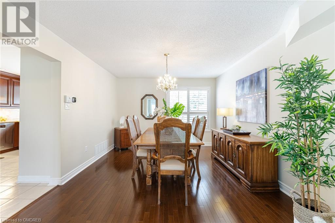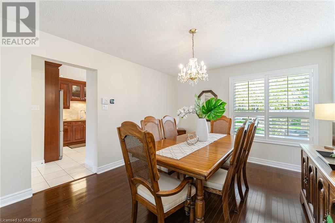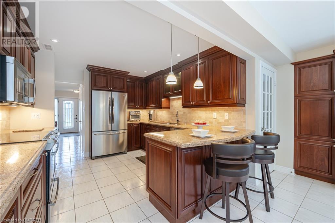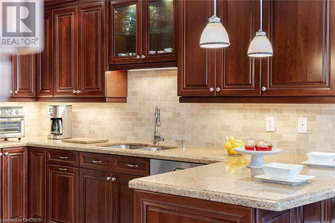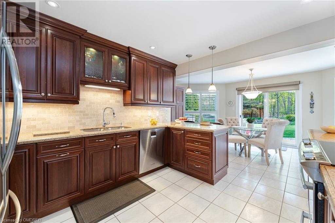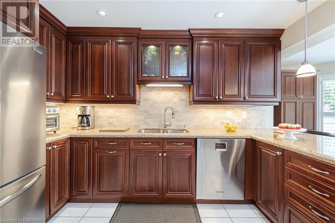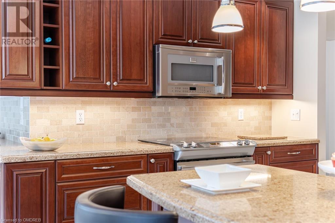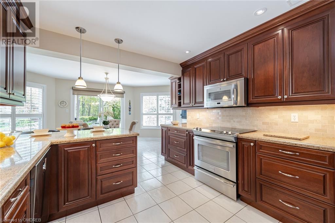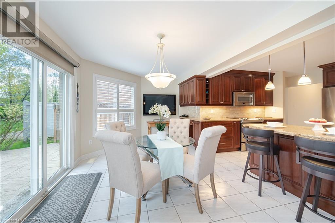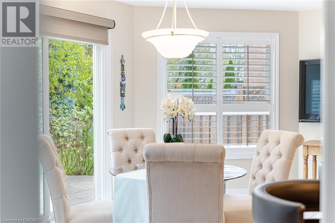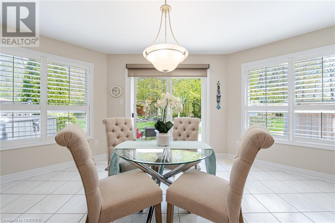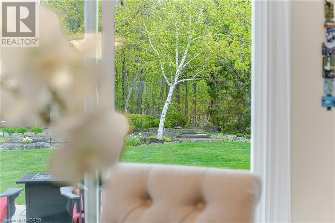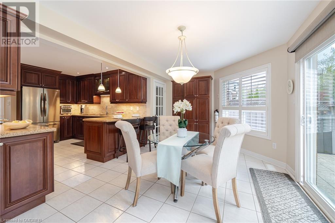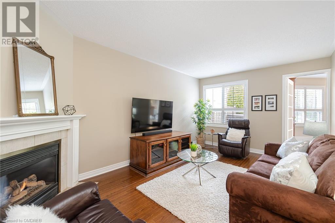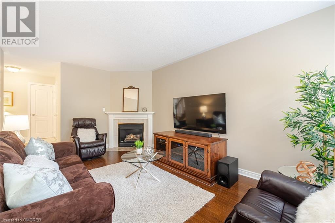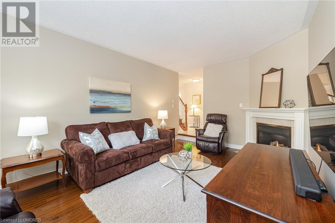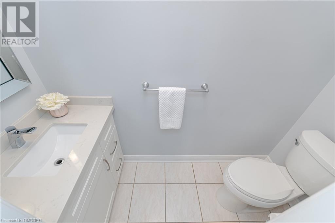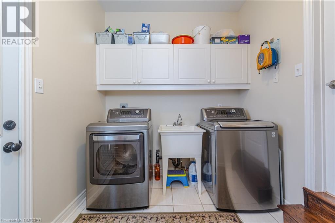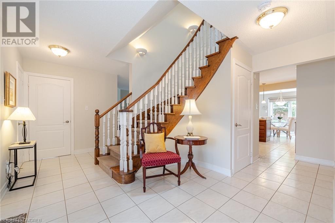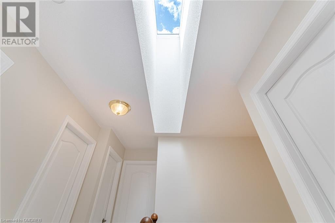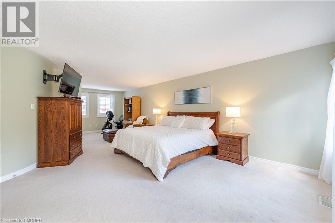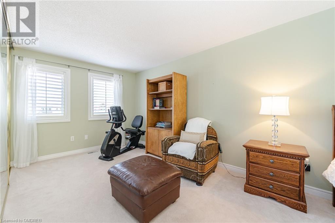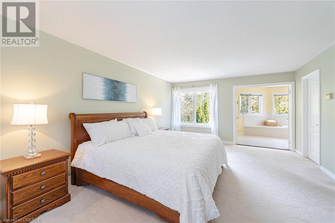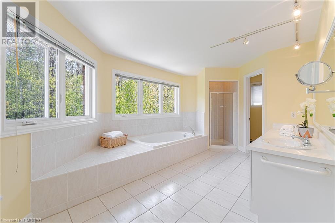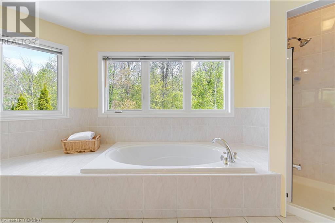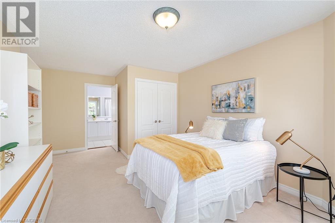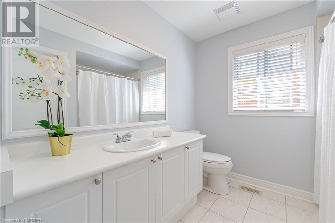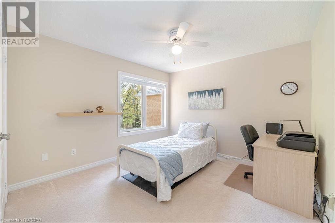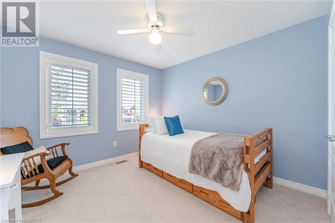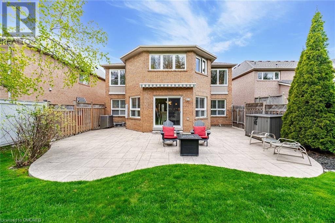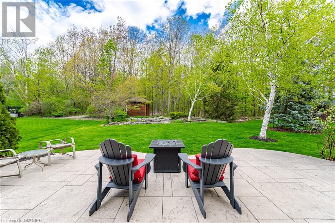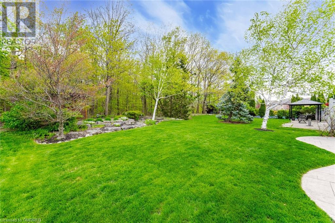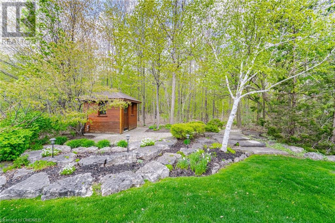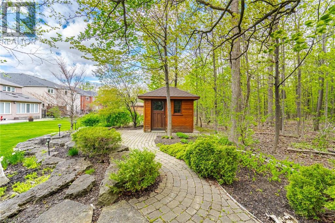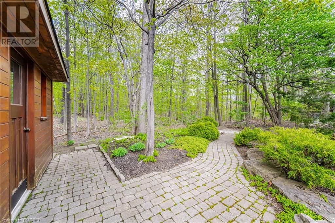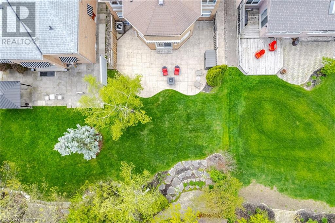5506 Quartermain Crescent Mississauga, Ontario L5M 5V3
$1,999,900
Rarely available! Backing onto Sugar Maple Woods! Enjoy relaxing in your own backyard like Muskoka in the city! Beautifully maintained home with great floorplan. Renovated kitchen (2011) with caesar stone counters, stainless steel appliances and large dinette overlooking woods. Beautifully landscaped property with patterned concrete front walkway and large rear patio! Hardwood throughout main floor. West facing sun-filled home. Sunken family room with fireplace. 4 large bedrooms, large primary bedroom with sitting room with view of trees! Velux Skylight (2010). Updated powder room 2017. Kitchen walks out to lovely large patterned concrete patio, overlooking trees! High demand neighbourhood on quiet, child safe crescent. Walk to top rated schools, community centre, shopping mall and highways 403, 407, 401 and short drive to Go train. (id:40938)
Property Details
| MLS® Number | 40585867 |
| Property Type | Single Family |
| Amenities Near By | Schools, Shopping |
| Features | Automatic Garage Door Opener |
| Parking Space Total | 6 |
Building
| Bathroom Total | 3 |
| Bedrooms Above Ground | 4 |
| Bedrooms Total | 4 |
| Appliances | Dishwasher, Dryer, Refrigerator, Stove, Washer, Microwave Built-in, Window Coverings |
| Architectural Style | 2 Level |
| Basement Development | Unfinished |
| Basement Type | Full (unfinished) |
| Construction Style Attachment | Detached |
| Cooling Type | Central Air Conditioning |
| Exterior Finish | Brick |
| Foundation Type | Poured Concrete |
| Half Bath Total | 1 |
| Heating Fuel | Natural Gas |
| Heating Type | Forced Air |
| Stories Total | 2 |
| Size Interior | 2700 |
| Type | House |
| Utility Water | Unknown |
Parking
| Attached Garage |
Land
| Access Type | Highway Access |
| Acreage | No |
| Land Amenities | Schools, Shopping |
| Sewer | Municipal Sewage System |
| Size Depth | 164 Ft |
| Size Frontage | 46 Ft |
| Size Total Text | Under 1/2 Acre |
| Zoning Description | R3 |
Rooms
| Level | Type | Length | Width | Dimensions |
|---|---|---|---|---|
| Second Level | 5pc Bathroom | Measurements not available | ||
| Second Level | 4pc Bathroom | Measurements not available | ||
| Second Level | Bedroom | 11'2'' x 10'10'' | ||
| Second Level | Bedroom | 11'6'' x 10'10'' | ||
| Second Level | Bedroom | 15'9'' x 11'6'' | ||
| Second Level | Primary Bedroom | 16'6'' x 15'4'' | ||
| Main Level | Laundry Room | Measurements not available | ||
| Main Level | 2pc Bathroom | Measurements not available | ||
| Main Level | Family Room | 17'10'' x 11'6'' | ||
| Main Level | Breakfast | 19'4'' x 10'2'' | ||
| Main Level | Kitchen | 11'8'' x 11'0'' | ||
| Main Level | Dining Room | 13'0'' x 11'6'' | ||
| Main Level | Living Room | 21'9'' x 11'6'' |
https://www.realtor.ca/real-estate/26869194/5506-quartermain-crescent-mississauga
Interested?
Contact us for more information
2347 Lakeshore Rd W - Unit 2
Oakville, Ontario L6L 1H4
(905) 825-7777
(905) 825-3593
royallepagerlp.com

