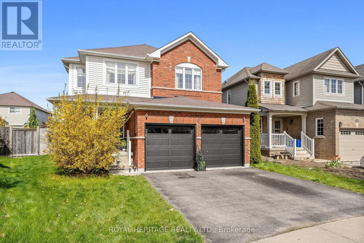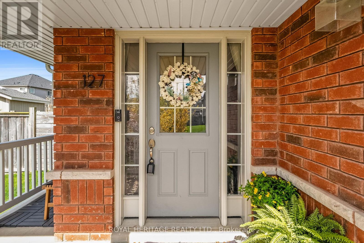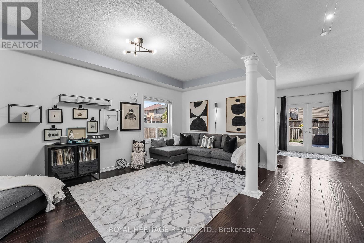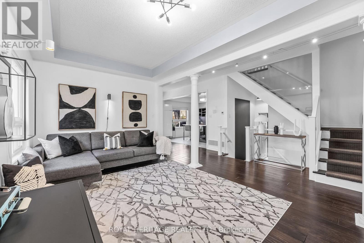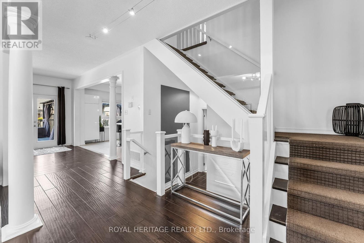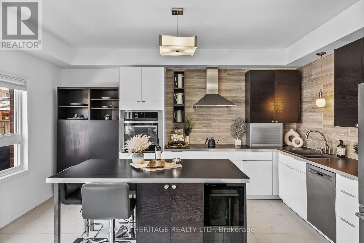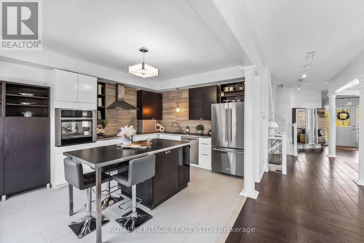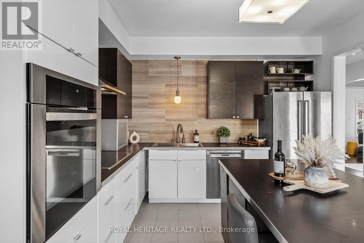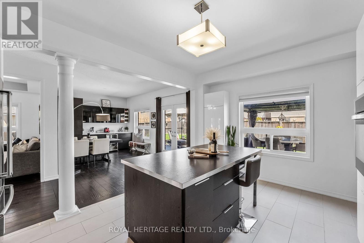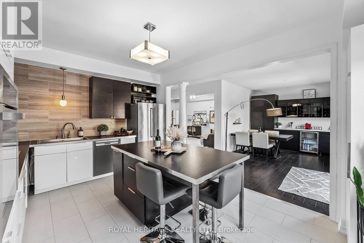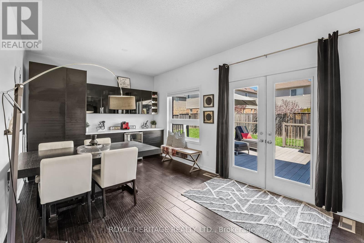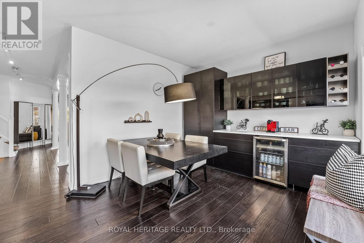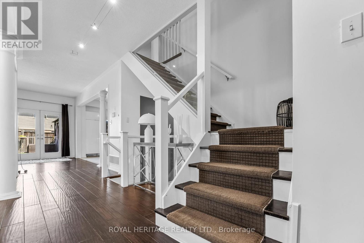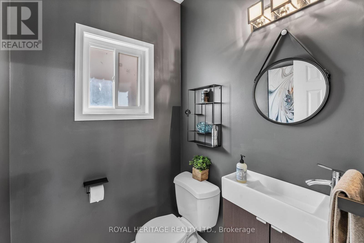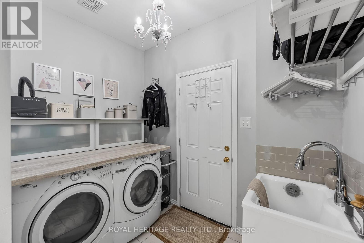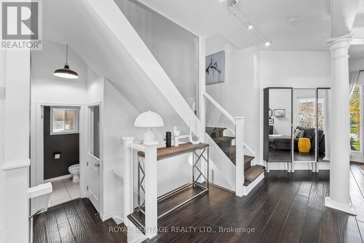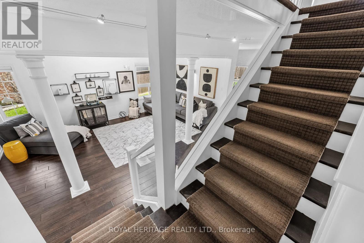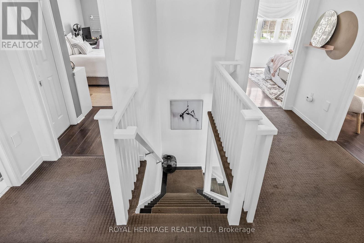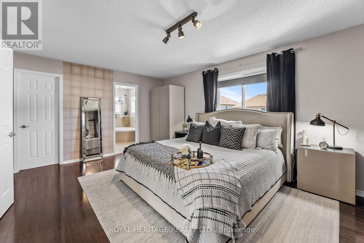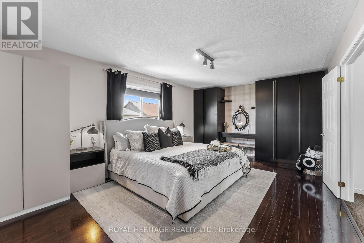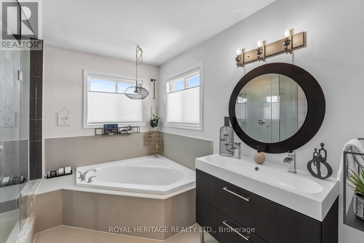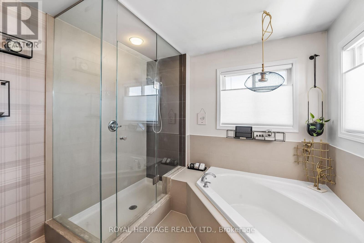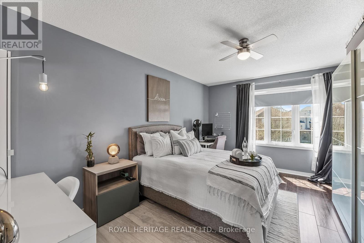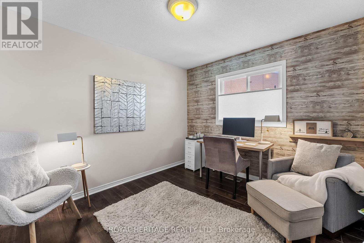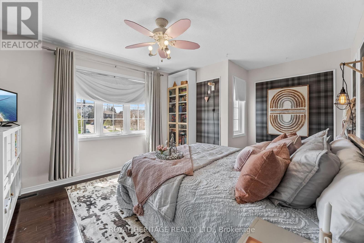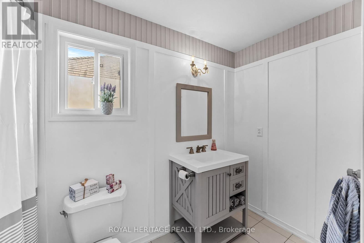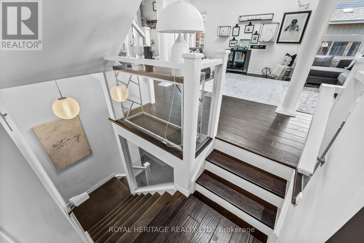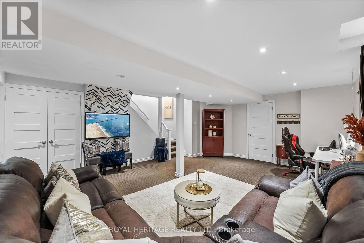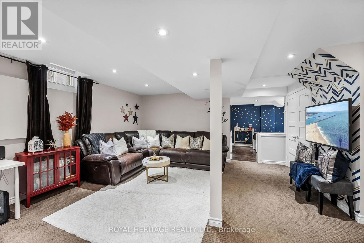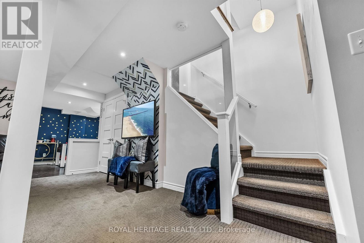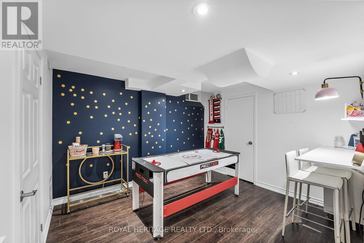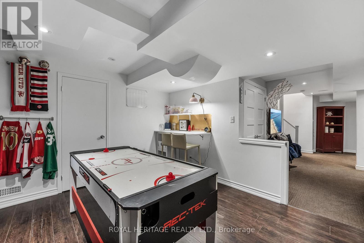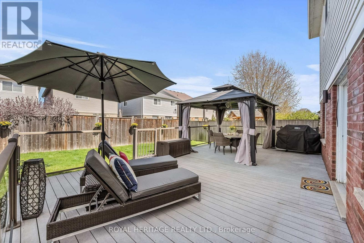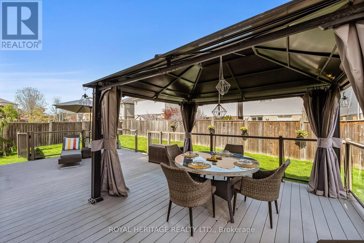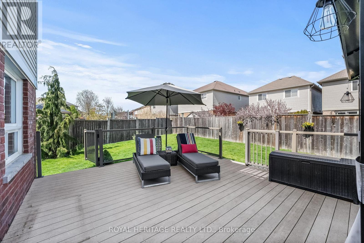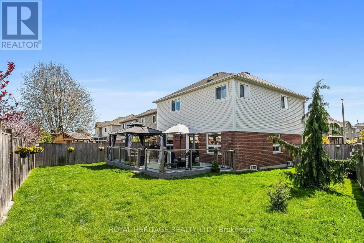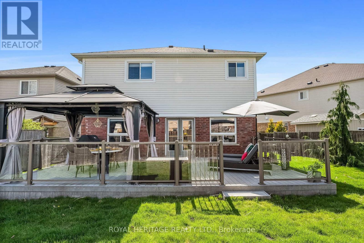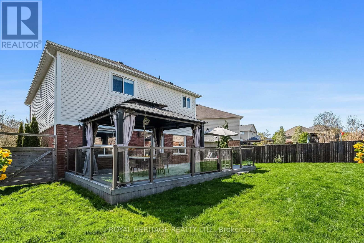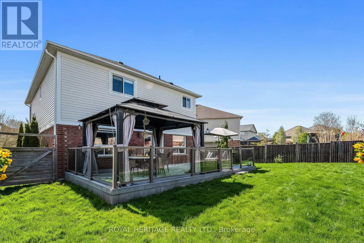127 Laprade Sq Clarington, Ontario L1C 0C9
$879,000
Look No Further as this Ultra Modern Home is Truly One of A Kind! Welcome Home to the Energy Star Built Home on a Private Court Close to All Major Amenities. Living/Dining Room was Converted into One Large Family Rm with Ample Space Detailed with Hardwood Floors and Designed Glass Railings. Customized Kitchen Floor-plan was Renovated for an Oversized Chef's Kitchen with a Stunning Coffee Bar Area for Fine Dining at it's Best! All Stainless Steel Appliances Including a Electrolux Icon B/I Wall Oven, and an Induction Stovetop is a Must See! Walk Out Onto a Large Deck Built with Composite Decking and Gorgeous Glass Railings to Enjoy All Summer and Please All Your Backyard Enthusiasts. This 4 Bed/3Bath 2 Storey Home Boost Large Sized Bedrooms, and has a Great Spacious Design Layout with a Primary Bedroom 4 piece Ensuite Upgraded Glass Shower and Soaker Tub. **** EXTRAS **** Large Rec Room in Basement with a Games Rm is a Must See...Plus a Sound Proof Room for all your Music Admirer's. Rough In For Basement Bathroom. (id:40938)
Open House
This property has open houses!
2:00 pm
Ends at:4:00 pm
2:00 pm
Ends at:4:00 pm
Property Details
| MLS® Number | E8320818 |
| Property Type | Single Family |
| Community Name | Bowmanville |
| Amenities Near By | Hospital, Park, Public Transit, Schools |
| Community Features | School Bus |
| Parking Space Total | 4 |
Building
| Bathroom Total | 3 |
| Bedrooms Above Ground | 4 |
| Bedrooms Total | 4 |
| Basement Development | Finished |
| Basement Type | N/a (finished) |
| Construction Style Attachment | Detached |
| Cooling Type | Central Air Conditioning |
| Exterior Finish | Aluminum Siding, Brick |
| Heating Fuel | Natural Gas |
| Heating Type | Forced Air |
| Stories Total | 2 |
| Type | House |
Parking
| Attached Garage |
Land
| Acreage | No |
| Land Amenities | Hospital, Park, Public Transit, Schools |
| Size Irregular | 33.63 X 101.8 Ft ; 5.07x110.63x11.73x21.86x101.80x 61.07ft |
| Size Total Text | 33.63 X 101.8 Ft ; 5.07x110.63x11.73x21.86x101.80x 61.07ft |
Rooms
| Level | Type | Length | Width | Dimensions |
|---|---|---|---|---|
| Second Level | Primary Bedroom | 5.85 m | 3.81 m | 5.85 m x 3.81 m |
| Second Level | Bedroom 2 | 3.62 m | 5.5 m | 3.62 m x 5.5 m |
| Second Level | Bedroom 3 | 4.67 m | 3.73 m | 4.67 m x 3.73 m |
| Second Level | Bedroom 4 | 3.48 m | 3.08 m | 3.48 m x 3.08 m |
| Basement | Recreational, Games Room | 6.19 m | 6.04 m | 6.19 m x 6.04 m |
| Basement | Games Room | 3.64 m | 3.07 m | 3.64 m x 3.07 m |
| Basement | Media | 3.26 m | 3.26 m | 3.26 m x 3.26 m |
| Main Level | Living Room | 7.31 m | 5.89 m | 7.31 m x 5.89 m |
| Main Level | Kitchen | 4.51 m | 3.96 m | 4.51 m x 3.96 m |
| Main Level | Dining Room | 5 m | 3.42 m | 5 m x 3.42 m |
| In Between | Laundry Room | 2.68 m | 2.31 m | 2.68 m x 2.31 m |
Utilities
| Sewer | Installed |
| Natural Gas | Installed |
| Electricity | Installed |
| Cable | Installed |
https://www.realtor.ca/real-estate/26868738/127-laprade-sq-clarington-bowmanville
Interested?
Contact us for more information
501 Brock Street South
Whitby, Ontario L1N 4K8
(905) 493-3399
(905) 493-3397

