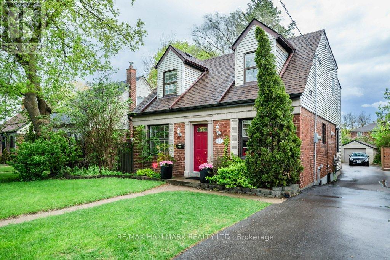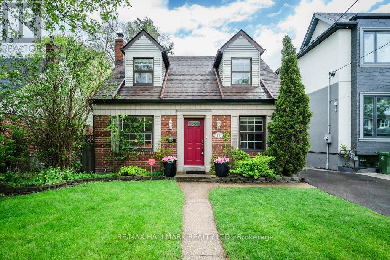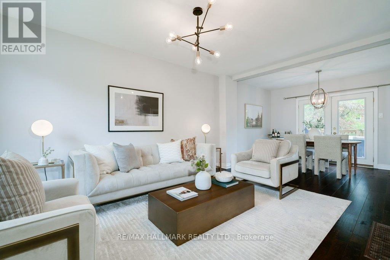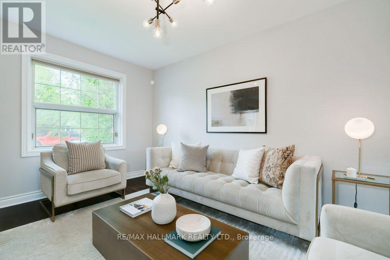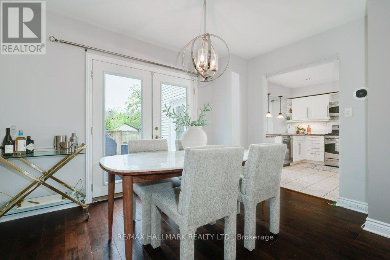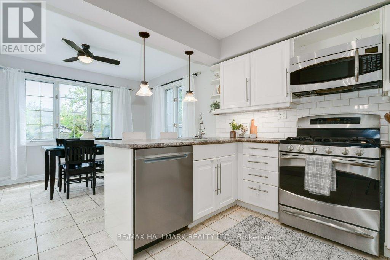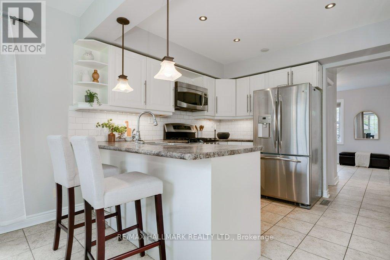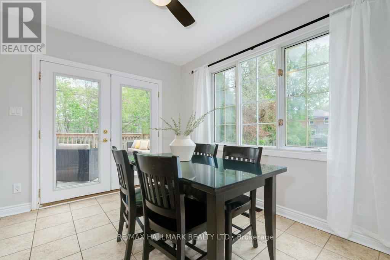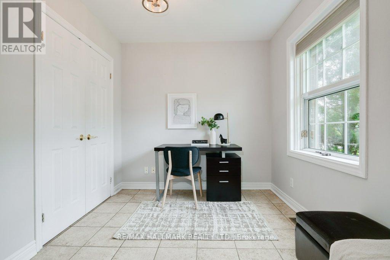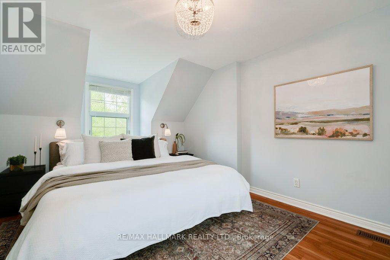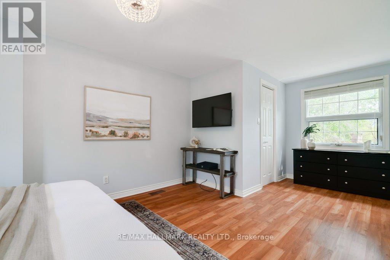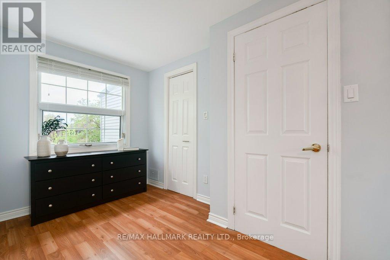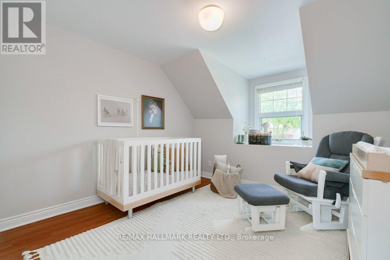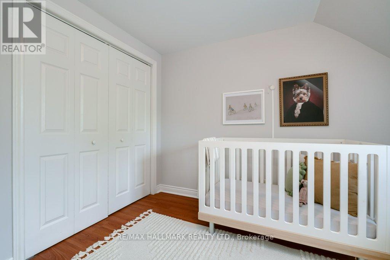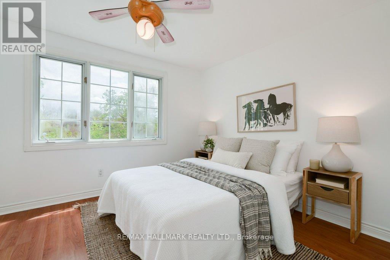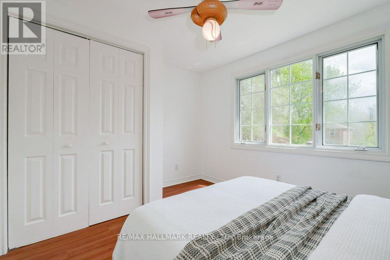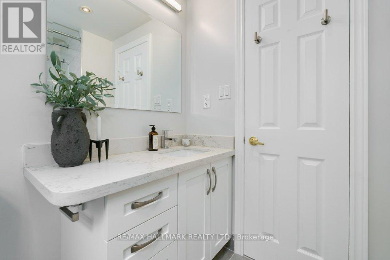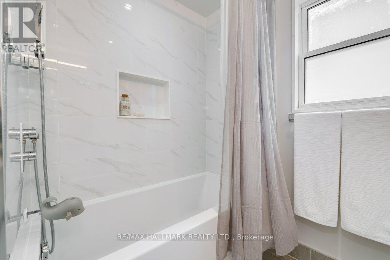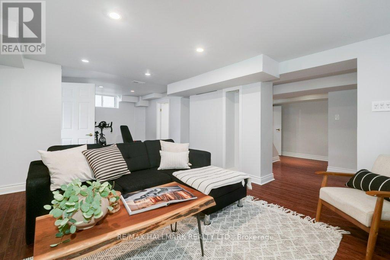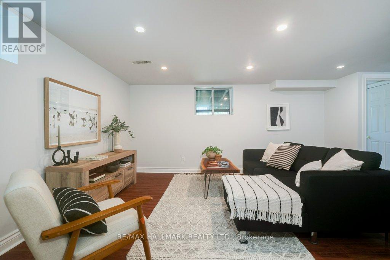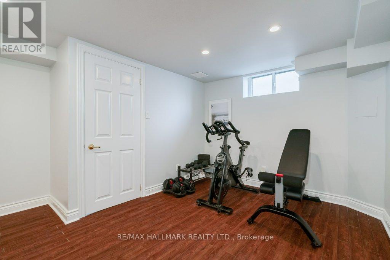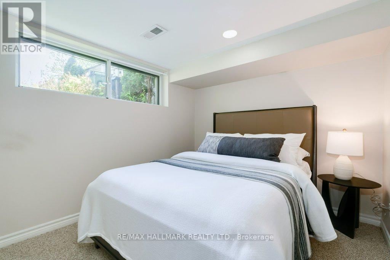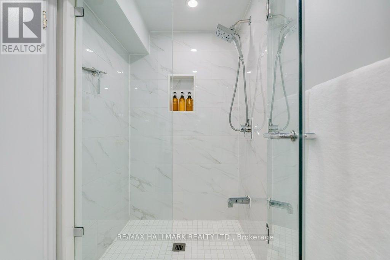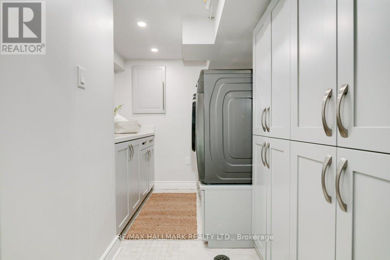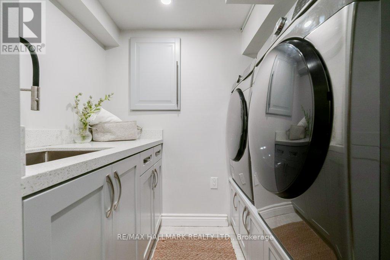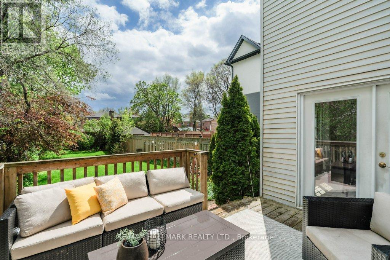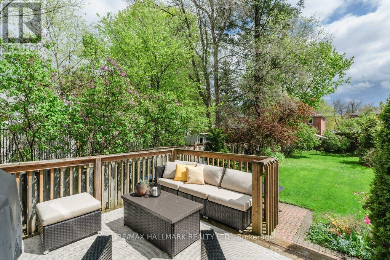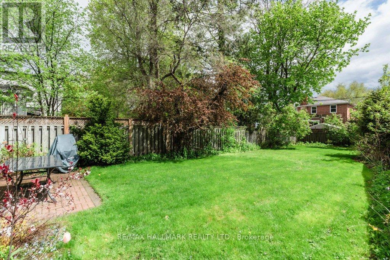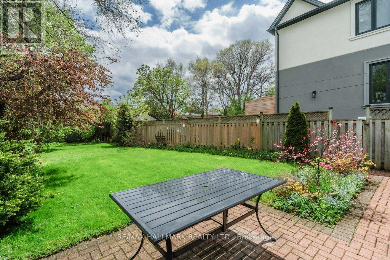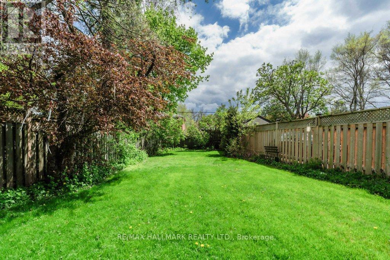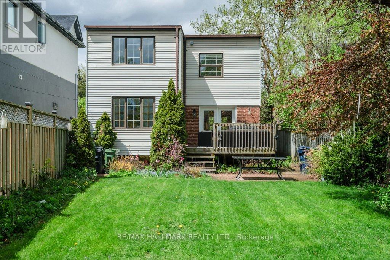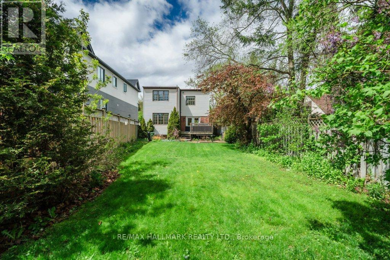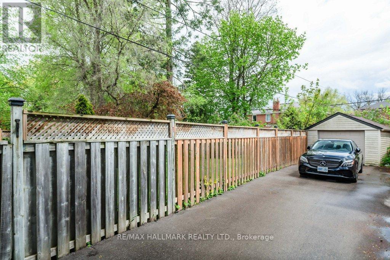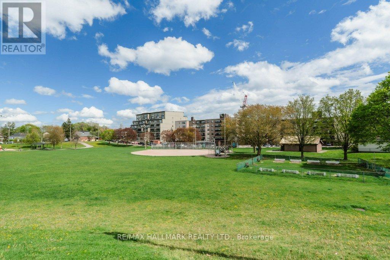11 Linton Ave Toronto, Ontario M1N 1W5
$1,499,900
Much larger than it appears, this beautifully renovated detached 2 storey home with a 3-level addition features 3 large bedrooms upstairs (4 total), 4 bathrooms and natural light throughout. Situated on a uniquely large 39 by 135 foot lot and in the highly ranked Blantyre and Malvern school districts. The detached garage with hydro, and driveway offer parking for 3 cars. The main floor features a large mudroom, powder room, modern kitchen including a breakfast bar, stainless steel appliances, and two walkouts to the south-facing back deck and fully fenced exceptionally large yard perfect for kids and entertaining. The primary ensuite, and newly renovated second washroom upstairs offer plenty of room to get ready in the morning. The fully finished and extended lower level features a 4th bedroom, generous storage, recently renovated laundry room and full bathroom, and a large rec room that can be an additional family space and home office. Excellent Walk and Transit Scores, walking distance to the beach, close to subway, 1 GO stop to Union Station, Blantyre Park, great shops and restaurants. (id:40938)
Property Details
| MLS® Number | E8320794 |
| Property Type | Single Family |
| Community Name | Birchcliffe-Cliffside |
| Amenities Near By | Park, Public Transit, Schools |
| Parking Space Total | 3 |
Building
| Bathroom Total | 4 |
| Bedrooms Above Ground | 3 |
| Bedrooms Below Ground | 1 |
| Bedrooms Total | 4 |
| Basement Development | Finished |
| Basement Type | N/a (finished) |
| Construction Style Attachment | Detached |
| Cooling Type | Central Air Conditioning |
| Exterior Finish | Brick |
| Heating Fuel | Natural Gas |
| Heating Type | Forced Air |
| Stories Total | 2 |
| Type | House |
Parking
| Detached Garage |
Land
| Acreage | No |
| Land Amenities | Park, Public Transit, Schools |
| Size Irregular | 39 X 135 Ft |
| Size Total Text | 39 X 135 Ft |
Rooms
| Level | Type | Length | Width | Dimensions |
|---|---|---|---|---|
| Second Level | Primary Bedroom | 6.1 m | 3.19 m | 6.1 m x 3.19 m |
| Second Level | Bedroom 2 | 3.3 m | 3.2 m | 3.3 m x 3.2 m |
| Second Level | Bedroom 3 | 3.6 m | 2.95 m | 3.6 m x 2.95 m |
| Basement | Recreational, Games Room | 6.14 m | 3.57 m | 6.14 m x 3.57 m |
| Basement | Bedroom 4 | 2.6 m | 2.55 m | 2.6 m x 2.55 m |
| Basement | Laundry Room | 3.29 m | 1.95 m | 3.29 m x 1.95 m |
| Ground Level | Foyer | 3.96 m | 2.44 m | 3.96 m x 2.44 m |
| Ground Level | Living Room | 7.32 m | 3.19 m | 7.32 m x 3.19 m |
| Ground Level | Dining Room | 7.32 m | 3.19 m | 7.32 m x 3.19 m |
| Ground Level | Kitchen | 3.6 m | 3.05 m | 3.6 m x 3.05 m |
| Ground Level | Family Room | 3.6 m | 3.05 m | 3.6 m x 3.05 m |
https://www.realtor.ca/real-estate/26868437/11-linton-ave-toronto-birchcliffe-cliffside
Interested?
Contact us for more information

2277 Queen Street East
Toronto, Ontario M4E 1G5
(416) 699-9292
(416) 699-8576

2277 Queen Street East
Toronto, Ontario M4E 1G5
(416) 699-9292
(416) 699-8576

