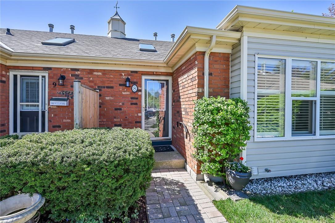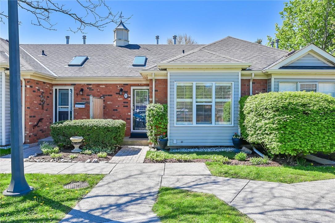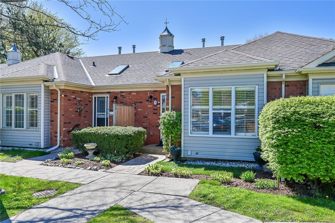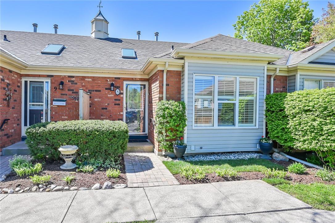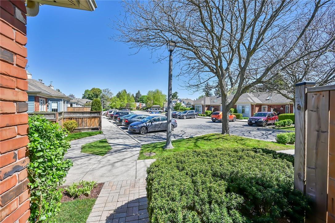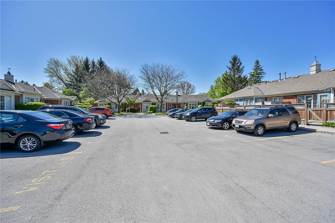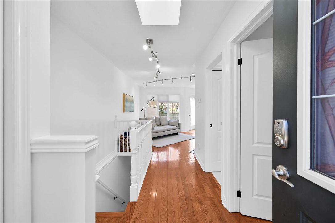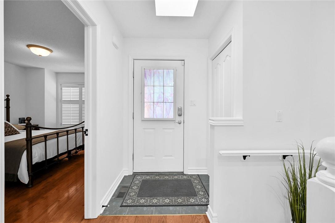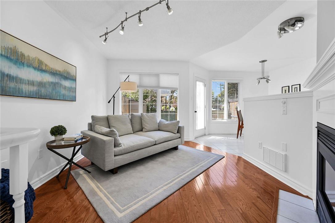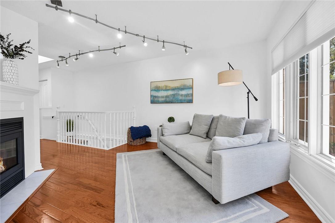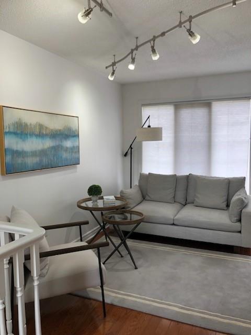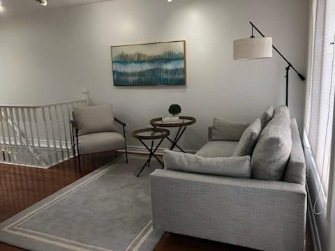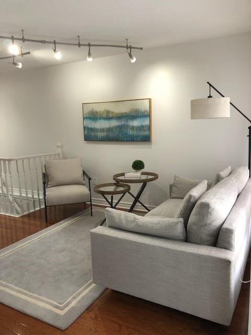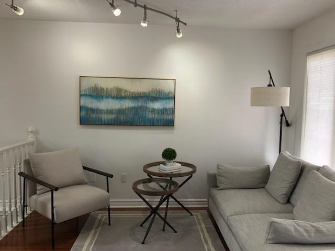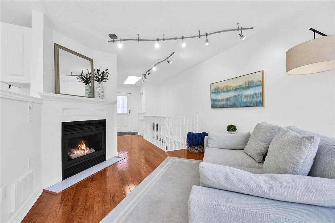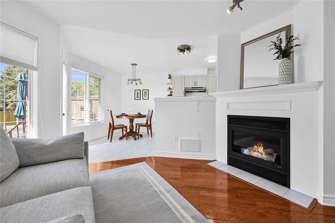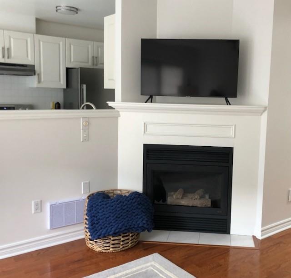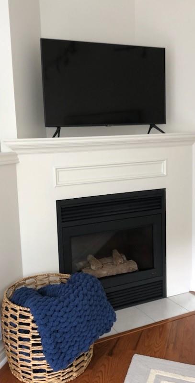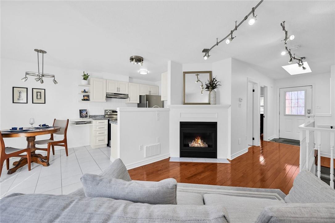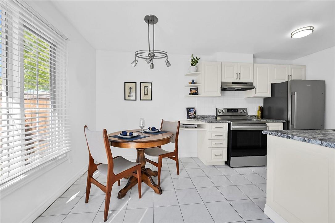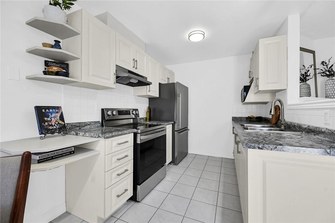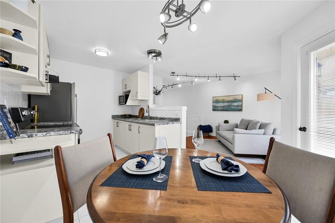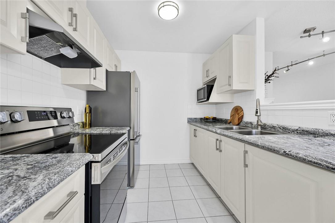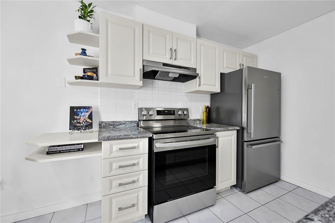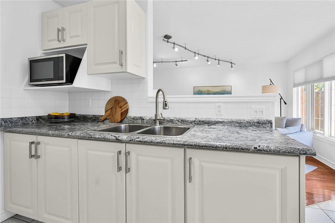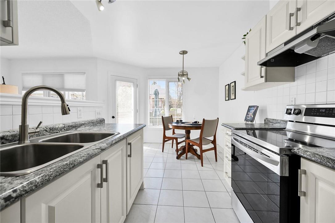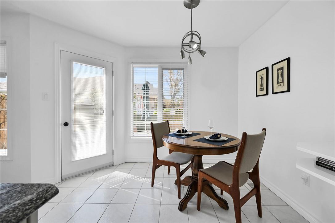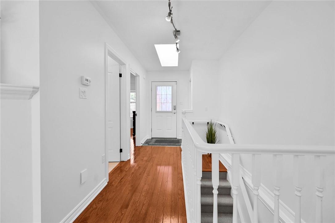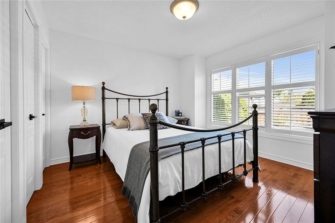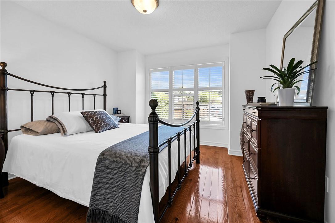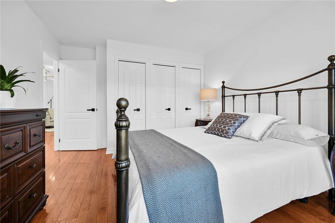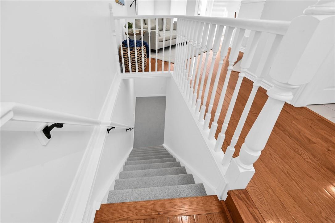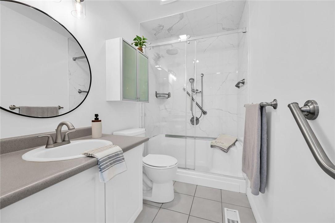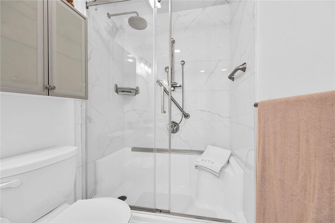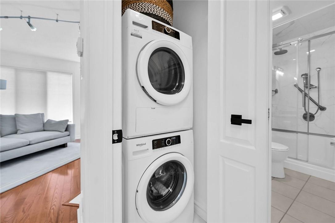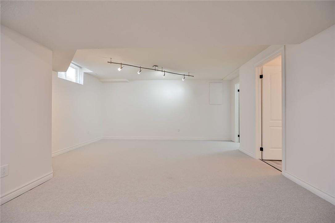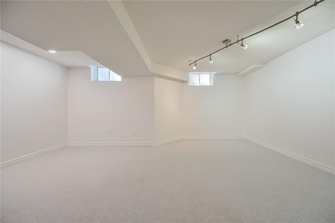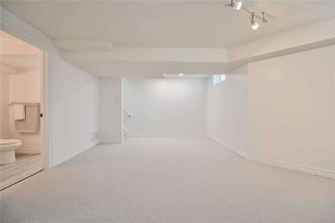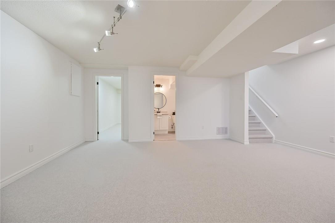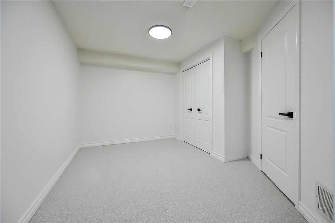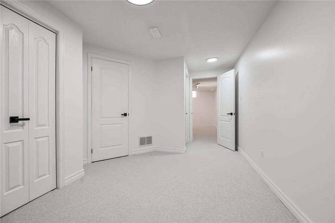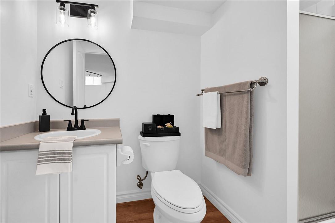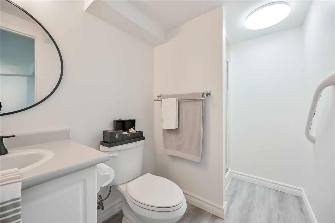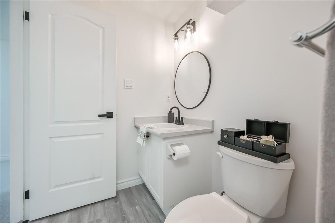175 Fiddlers Green Road, Unit #8 Ancaster, Ontario L9G 4K7
2 Bedroom
2 Bathroom
710 sqft
Bungalow
Fireplace
Central Air Conditioning
Forced Air
$649,500Maintenance,
$408.33 Monthly
Maintenance,
$408.33 MonthlyBEAUTIFUL 1+1 BEDROOM 2 BATH TOWNHOUSE LOCATED IN DESIRABLE ANCASTER LOCATION WALKING DISTANCE TO TOWN AND SHOPPING, THIS HOME HAS FRESH DECOR, GAS FIREPLACE, SKYLIGHT, CALIFORNIA SHUTTERS AND A KEYLESS ENTRY, DESIGNATED PARKING SPOT #8 CLOSE TO UNIT. BOASTS NEW FRIDGE, STOVE AND MICROWAVE. GENTLY USED VENTLESS STACKED WASHER AND DRYER. NEW CARPET IN BASEMENT. LOVELY BACK PATIO HAS SOUTHERN EXPOSURE AND SHED. DONT MISS OUT ON THIS MOVE IN UNIT THAT SHOWS LIKE A MODEL UNIT. SHOW WITH CONFIDENCE. RSA (id:40938)
Property Details
| MLS® Number | H4193337 |
| Property Type | Single Family |
| Amenities Near By | Golf Course, Hospital, Public Transit, Schools |
| Community Features | Quiet Area |
| Equipment Type | Water Heater |
| Features | Southern Exposure, Golf Course/parkland, Gazebo |
| Parking Space Total | 1 |
| Rental Equipment Type | Water Heater |
Building
| Bathroom Total | 2 |
| Bedrooms Above Ground | 1 |
| Bedrooms Below Ground | 1 |
| Bedrooms Total | 2 |
| Appliances | Dryer, Microwave, Refrigerator, Stove, Washer, Window Coverings |
| Architectural Style | Bungalow |
| Basement Development | Finished |
| Basement Type | Full (finished) |
| Constructed Date | 1993 |
| Construction Style Attachment | Attached |
| Cooling Type | Central Air Conditioning |
| Exterior Finish | Aluminum Siding, Brick |
| Fireplace Fuel | Gas |
| Fireplace Present | Yes |
| Fireplace Type | Other - See Remarks |
| Foundation Type | Poured Concrete |
| Heating Fuel | Natural Gas |
| Heating Type | Forced Air |
| Stories Total | 1 |
| Size Exterior | 710 Sqft |
| Size Interior | 710 Sqft |
| Type | Row / Townhouse |
| Utility Water | Municipal Water |
Parking
| No Garage |
Land
| Acreage | No |
| Land Amenities | Golf Course, Hospital, Public Transit, Schools |
| Sewer | Municipal Sewage System |
| Size Irregular | X |
| Size Total Text | X |
Rooms
| Level | Type | Length | Width | Dimensions |
|---|---|---|---|---|
| Basement | Storage | Measurements not available | ||
| Basement | Utility Room | Measurements not available | ||
| Basement | Bedroom | 11' 3'' x 11' 5'' | ||
| Basement | Family Room | 16' '' x 14' 7'' | ||
| Basement | 3pc Bathroom | Measurements not available | ||
| Ground Level | 4pc Bathroom | Measurements not available | ||
| Ground Level | Laundry Room | Measurements not available | ||
| Ground Level | Primary Bedroom | 11' 3'' x 11' 5'' | ||
| Ground Level | Eat In Kitchen | 16' 2'' x 8' '' | ||
| Ground Level | Living Room | 10' 8'' x 11' 5'' | ||
| Ground Level | Foyer | Measurements not available |
https://www.realtor.ca/real-estate/26869071/175-fiddlers-green-road-unit-8-ancaster
Interested?
Contact us for more information

RE/MAX Escarpment Realty Inc.
109 Portia Drive
Ancaster, Ontario L9G 0E8
109 Portia Drive
Ancaster, Ontario L9G 0E8
(905) 304-3303
(905) 574-1450
www.remaxescarpment.com

