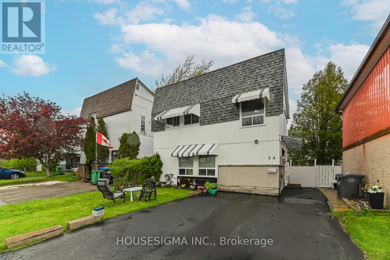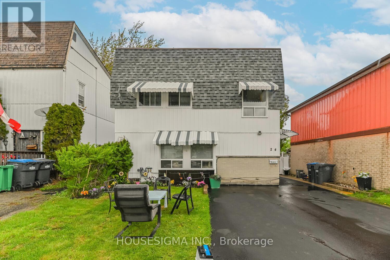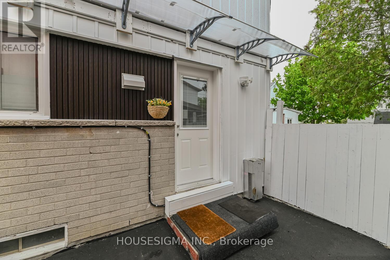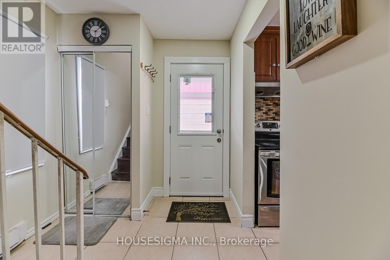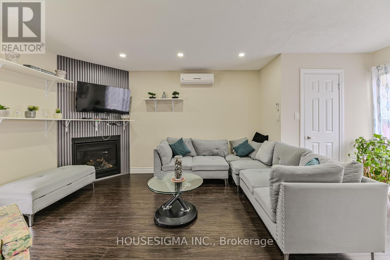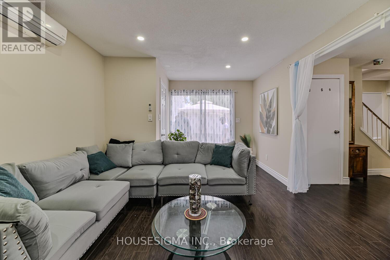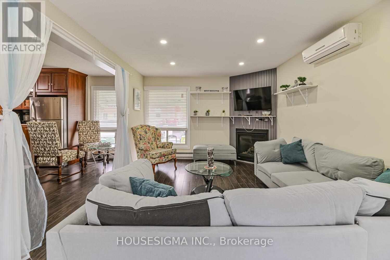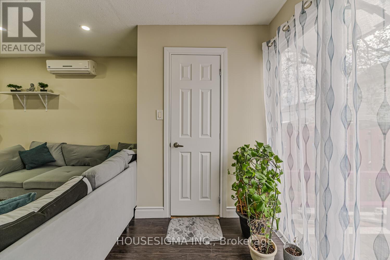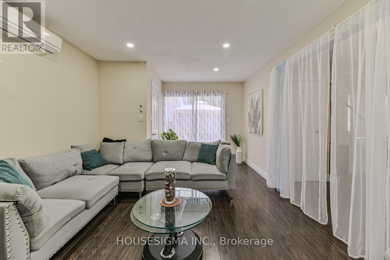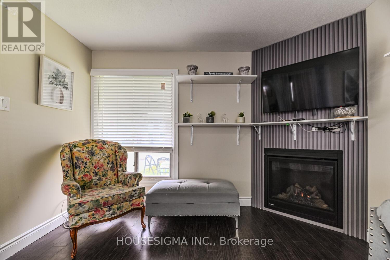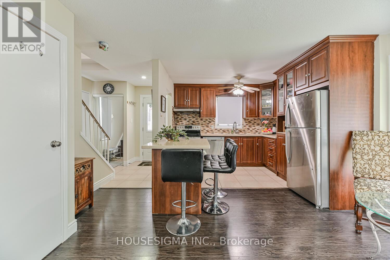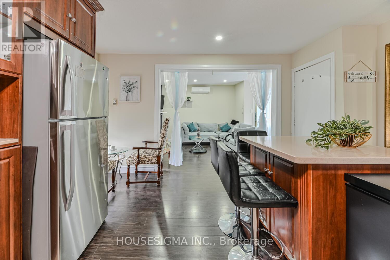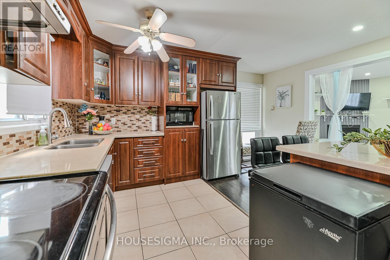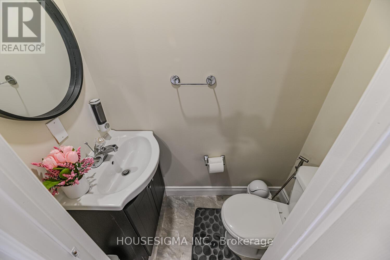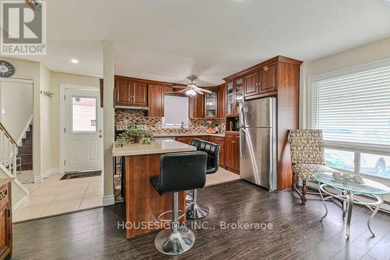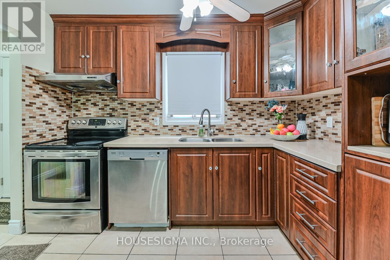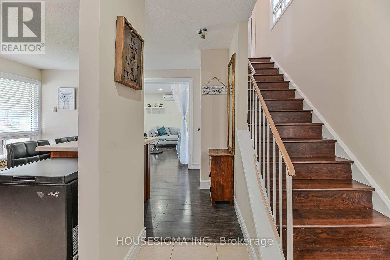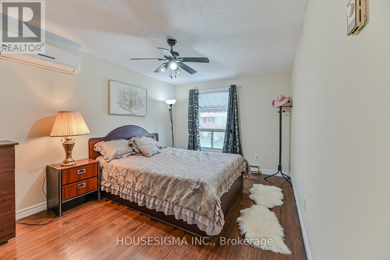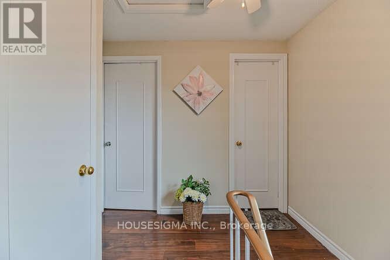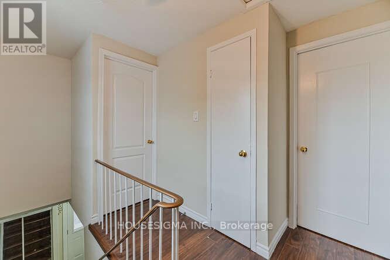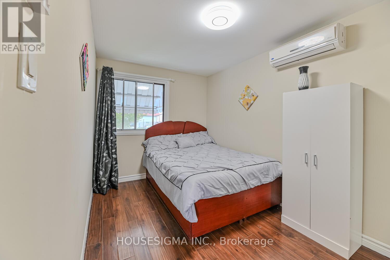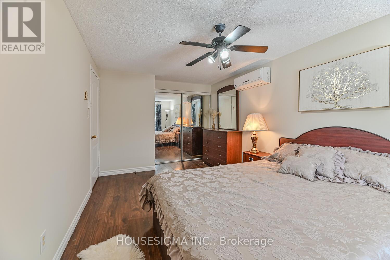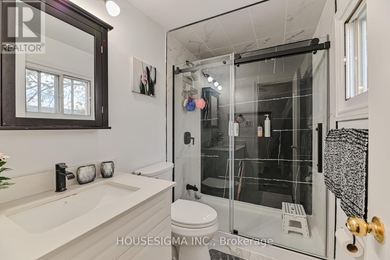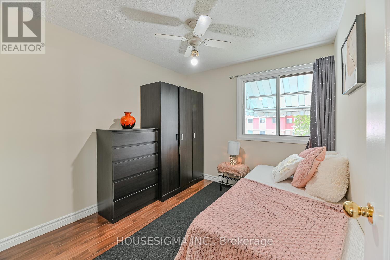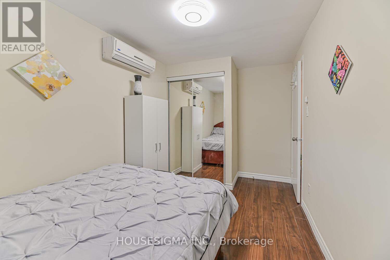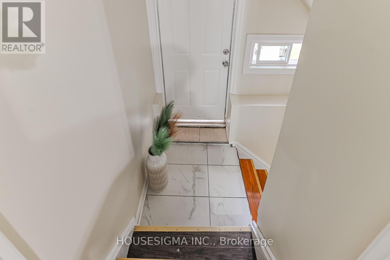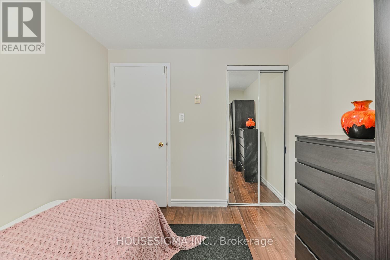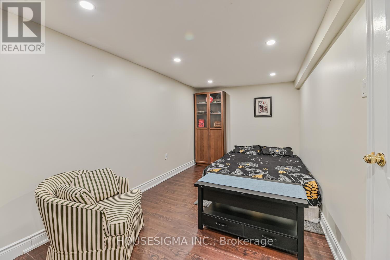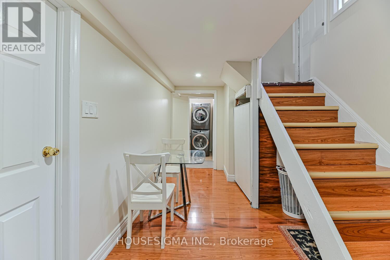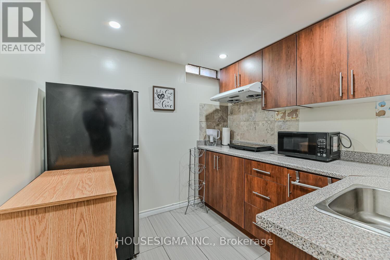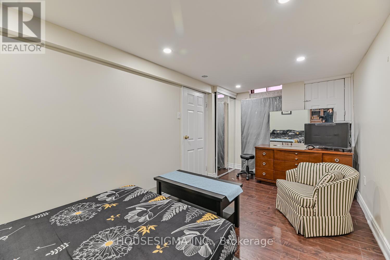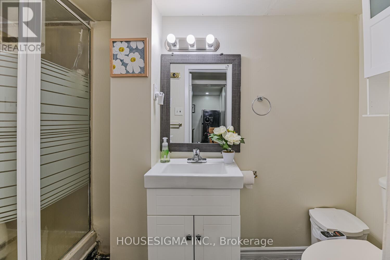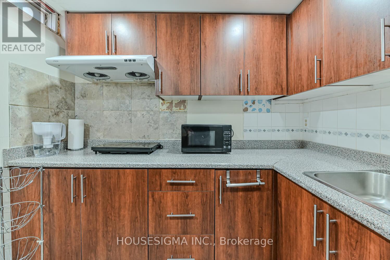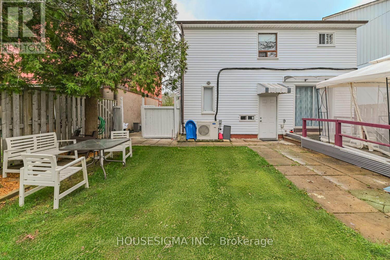24 Grand River Crt Brampton, Ontario L6S 2J8
$749,900
LOCATION!LOCATION!LOCATION. Attention first home buyers. Freshly painted, Upgraded 3 Bedroom and 3 Washroom Detached Home with Finished Basement and Separate Entrance. Spacious Living Room with New Gas Fireplace with big patio door to allow lot of sun light. Modern Kitchen with ample Storage, Quartz countertop, backsplash and stainless steel appliances. 3 Generous size bedroom upstairs with renovated Washroom with standing shower(2023). Roof 2017, Alum Sliding Door 2017. Spacious 1 Bedroom Basement with Separate Entrance and 3 piece Washroom. A new Gas Fireplace installed in the basement for extra cold days. Basement Kitchen renovated in 2022. Wide Driveway fits more than 4 Cars. Unbeatable Location. Walking Distance to Chinguacousy Park, Library, Grocery Stores, Schools, Brampton Transit and Few Minutes Drive to Bramalea GO Station. Backyard is given a new look with new grass. Don't Miss this Fantastic Opportunity to Own a House with Income Potential from Basement. Book your Showing today. **** EXTRAS **** 1 Stove, 2 Fridges, Washer, Dryer, Dishwasher All Electrical Light Fixtures, Garden Shed (10X12 Ft). Upgraded Electrical Potlights. (id:40938)
Open House
This property has open houses!
1:00 pm
Ends at:5:00 pm
1:00 pm
Ends at:5:00 pm
Property Details
| MLS® Number | W8320608 |
| Property Type | Single Family |
| Community Name | Northgate |
| Parking Space Total | 4 |
Building
| Bathroom Total | 3 |
| Bedrooms Above Ground | 3 |
| Bedrooms Below Ground | 1 |
| Bedrooms Total | 4 |
| Basement Development | Finished |
| Basement Features | Separate Entrance |
| Basement Type | N/a (finished) |
| Construction Style Attachment | Detached |
| Cooling Type | Wall Unit |
| Exterior Finish | Aluminum Siding, Brick |
| Fireplace Present | Yes |
| Heating Fuel | Electric |
| Heating Type | Baseboard Heaters |
| Stories Total | 2 |
| Type | House |
Land
| Acreage | No |
| Size Irregular | 46.21 X 73.51 Ft |
| Size Total Text | 46.21 X 73.51 Ft |
Rooms
| Level | Type | Length | Width | Dimensions |
|---|---|---|---|---|
| Second Level | Primary Bedroom | 5 m | 3 m | 5 m x 3 m |
| Second Level | Bedroom | 4 m | 2.3 m | 4 m x 2.3 m |
| Second Level | Bedroom | 3.1 m | 2.6 m | 3.1 m x 2.6 m |
| Basement | Bedroom | 5.1 m | 2.6 m | 5.1 m x 2.6 m |
| Basement | Living Room | 4.8 m | 2 m | 4.8 m x 2 m |
| Basement | Kitchen | 2.4 m | 2.3 m | 2.4 m x 2.3 m |
| Ground Level | Living Room | 5.6 m | 3.4 m | 5.6 m x 3.4 m |
| Ground Level | Dining Room | 3.8 m | 2.3 m | 3.8 m x 2.3 m |
| Ground Level | Kitchen | 3.2 m | 2.5 m | 3.2 m x 2.5 m |
Utilities
| Electricity | Installed |
https://www.realtor.ca/real-estate/26868262/24-grand-river-crt-brampton-northgate
Interested?
Contact us for more information

102-50 Burnhamthorpe Rd W.
Mississauga, Ontario L5B 3C2
(905) 277-0771
(905) 277-0086
www.remaxrealtyoneinc.com/

