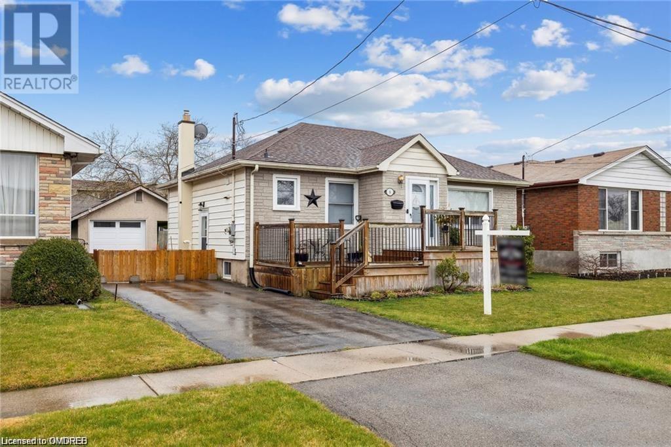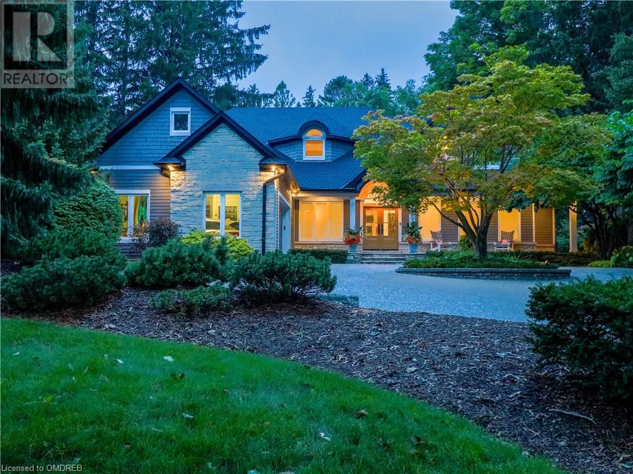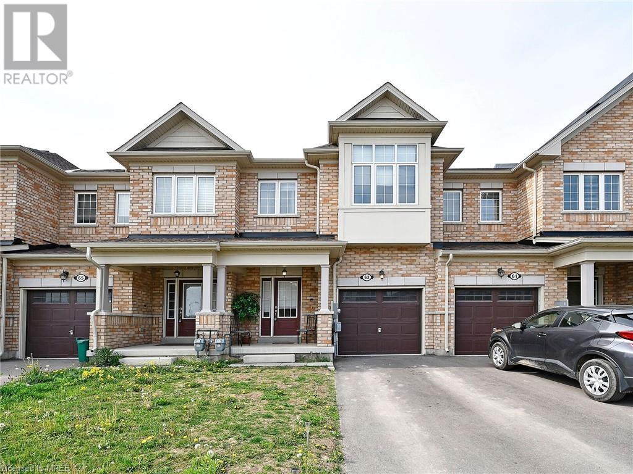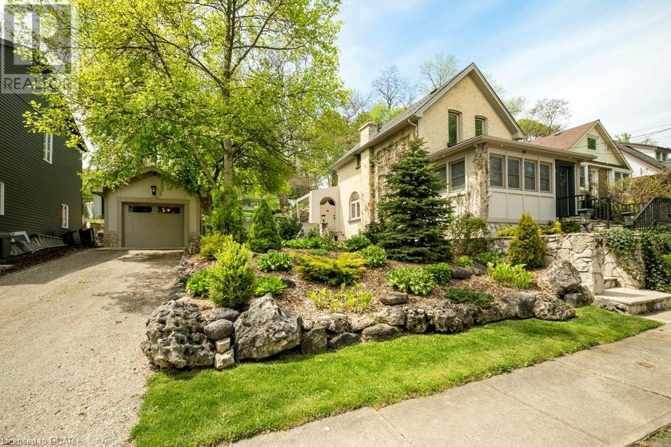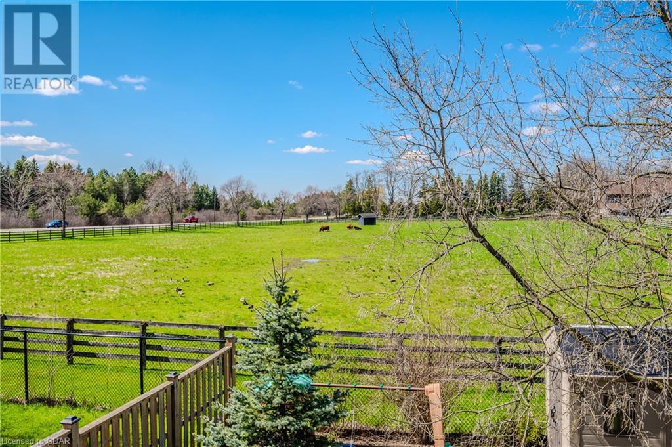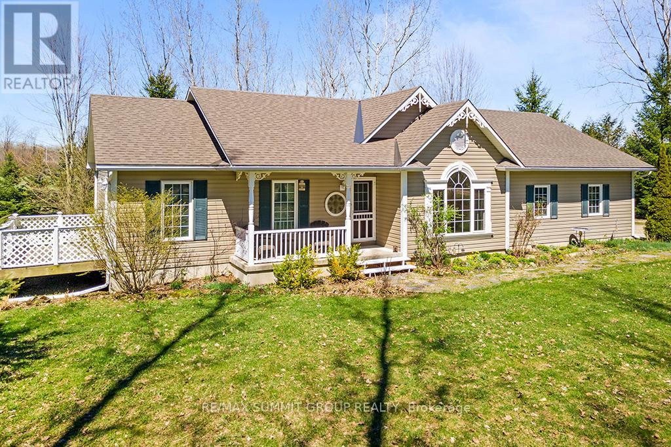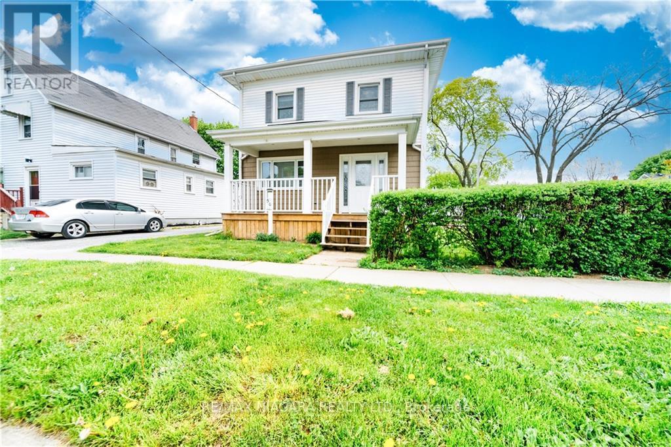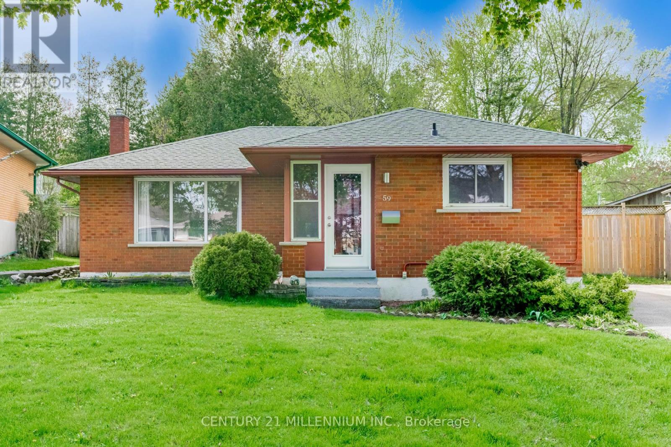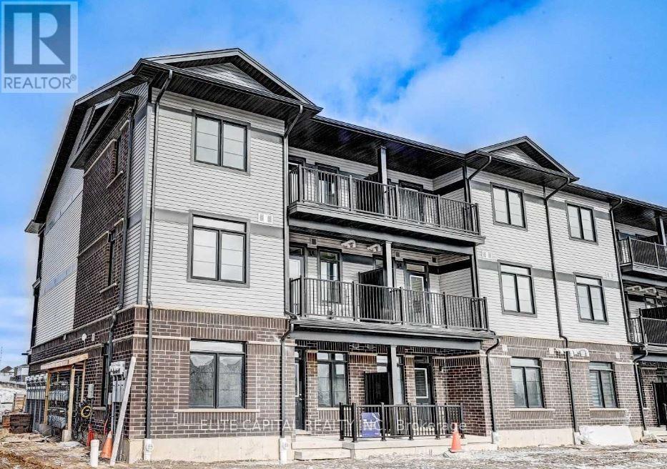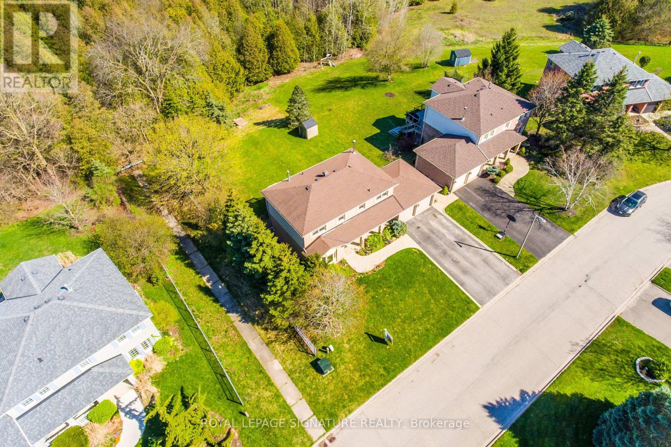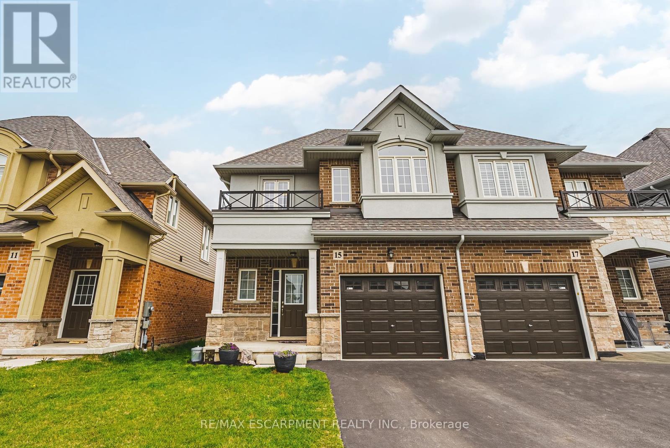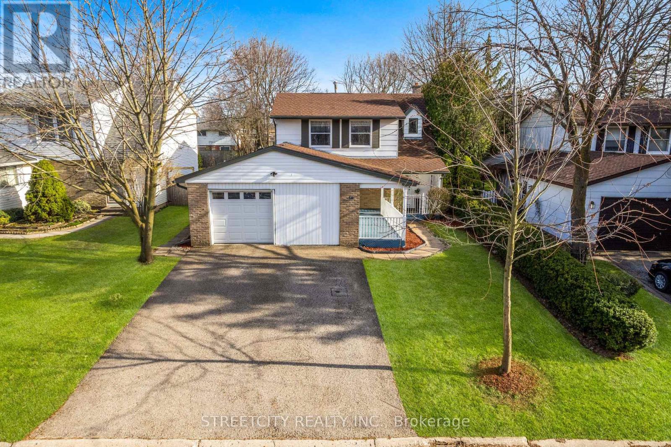6 Battersea Avenue
St. Catharines, Ontario
Nestled in the heart of the family-friendly community of Secord Woods in St. Catharines, this cozy & spacious detached bungalow presents an excellent opportunity for first-time buyers and empty nesters looking for a comfortable abode. This well-maintained property features 3+1 bedrooms & 2 full bathrooms, providing ample space for comfortable living. The home boasts a detached garage, offering convenient storage or parking options, while the large yard with a patio provides a perfect outdoor retreat for relaxation or entertaining. Situated in a prime location, residents will enjoy easy access to a plethora of amenities including parks, schools, shopping centres, restaurants, public transportation, Brock University, & the Pen Centre. Whether you're seeking a starter home or downsizing opportunity, this home checks all the boxes. (id:40938)
Rock Star Real Estate Inc.
4169 Lakeshore Road
Burlington, Ontario
HALF ACRE ON LAKESHORE BOASTING NEARLY 7000sqft OF EXQUISITELY FINISHED LIVING SPACE! Stunning*smart*home, in coveted Shoreacres, offers 5beds w/main flr primary retreat w/walk out&5baths. Prof landscaped property features elegant exterior lighting, circular driveway&Maibec siding&shingles('22). 2storey foyer leads into open concept living areas w/foliage views out huge windows across back of the home. Maple hardwood flooring thruout w/rich walnut tones. Living rm boasts 18ft vaulted ceiling&gas fireplace w/book-matched quartzite. Garden doors lead to private patio. Generous Dining rm for hosting dinner parties gleams w/natural light. Chef's dream kitchen features top-of-the-line Miele appliances w/column fridge&freezer, double wall oven speed&steam, built-in coffee maker, warming drawer, 36”gas range w/6 burners&oven, island built-in beverage fridge&built-in Subzero refrigerated drawers, shaker-style cabinetry w/stained walnut canopies&Quartz Caesarstone. Island is an impressive 105x48! The great rm w/18ft cathedral ceiling&striking cast stone 2storey fireplace. The main floor primary retreat offers bedrm w/private patio, 2 w/i closets&ens w/freestanding soaker tub, oversized glass w/i shower&dbl sink vanity. Main level continues w/discreet office, laundry rm&powder rm. The 2nd level offers 3bdrms, one w/ens&the others share a bathroom. Enjoy the basement featuring fully equipped entertainment/bar area & home theatre w/top-of-the-line Bowers&Wilkins speakers, also thru out the home. The rec rm, exercise rm&2 games areas provide plenty of space for fun. This level includes 5th bed, full bath, storage&cold rm. Smart home-control&program all interior/exterior lights, blinds, sound, thermostat, security cameras&video doorbell, all from your phone! The backyard is a true oasis, featuring saltwater pool w/waterfall&relaxing spa. The deck&patio are an entertainer's dream, reminiscent of Muskoka retreat w/BONUS sports court&backing onto Glen Afton park, no rear neighbours! (id:40938)
Real Broker Ontario Ltd.
63 Sparkle Drive
Thorold, Ontario
Freehold Modern 2-storey 1860 Sq. Ft Townhouse. Located In Thorold S. Rolling Meadows Community, Open Concept Main Floor With 9' Ceilings, Upgraded Kitchen & An Island W/ Double Sink. Solid Oak Staircase W/Laminate Floors On Main Floor And Hallway, Spacious Primary Bedroom W/ 5Pc Ensuite Bath With Walking Closet, 2nd Floor Laundry Room, No Walk Way. Easy access to Hwy 406, QEW. Close to Niagara Falls, College and University. (id:40938)
Exp Realty Of Canada Inc
24 Ramore Street
Cambridge, Ontario
We are thrilled to present to the market 24 Ramore St in Cambridge. This spacious 2 bedroom + partially finished den, yellow brick century home is a balance of classic and modern design, with a thoughtful, elegant, and masterful complete renovation, inside and out. The details have been thought out for you, from the built-in bookcases, Barzotti Kitchen with Frigidaire Professional appliances, hand-laid stone, engineered hardwood throughout, furnace (2023), A/C (2022), Roof (2022), live wood peninsula and shelving, on trend epoxy finished basement floors and more. The property offers a double lot, allowing for stunning perennial gardens, surrounded by stone masonry with stone pulled from local farms and corbels from the historic Old Post Office in downtown Galt. Entertain family and friends in the tiered lot, relaxing by the water fountain, or dining in the private gated alfresco kitchen. The single garage is finished, 22'7' x 12'6, heated, and insulated with 60-amp service and plenty of storage space, ready for any hobbyist. Location is ideal as you are minutes from the 'Gaslight District,' Hamilton Family Theatre, the Grand River, Conestoga College, the 401, and Downtown Galt. This house is a must-see. Take this opportunity to visit this property, book a showing, or pop by the open house. (id:40938)
RE/MAX Real Estate Centre Inc Brokerage
207 Couling Crescent
Guelph, Ontario
This home is truly stunning! It features a legal basement apartment and boasts spectacular views of farmland. With brand new carpeting throughout, granite countertops, and many more upgrades, it's move-in ready and sure to impress. Spanning over 2000 sq/ft of above-ground living space, this home includes a 1.5-car garage and offers beautiful views from every angle. The spacious main floor welcomes you with cathedral ceilings and a modern kitchen equipped with granite counters, two breakfast bars, and stainless steel appliances. The adjacent dining area leads to a private deck overlooking the farmland, perfect for outdoor enjoyment. The main floor also includes a good-sized office space, powder room, and a spacious living room filled with natural light from oversized windows. The layout strikes a perfect balance between formal and open concept living. Upstairs, the master bedroom awaits with a walk-in closet and a lovely 4-piece ensuite featuring a sleek vanity and separate glass shower and toilet. Two additional bedrooms and another 4-piece bathroom provide ample space for family or guests. Convenience is key with the laundry room conveniently located on the 2nd floor. The finished basement apartment is equally impressive, offering a bright and spacious 1 bedroom with a 4-piece bathroom an its own separate laundry. Large sliding doors lead to a separate private deck for the tenant, and a walkout to a fully fenced, beautifully landscaped backyard adds to the appeal. Located with quick access to elementary schools, parks, trails, and amenities, this home offers the perfect blend of convenience and comfort. It's ready for you to move in and make it your own—schedule your showing today! (id:40938)
Keller Williams Home Group Realty Inc.
625157 Sideroad 16a
Grey Highlands, Ontario
Indulge in the serenity of your own countryside escape with this charming 2+1 bedroom, 2 bath bungalow, perfectly situated on a 1.4-acre parcel. Surrounded by a canopy of trees, this home ensures peace & quiet. Step into the airy semi open-concept living area, seamlessly integrating the living, dining, and kitchen spaces. The kitchen, complete with a convenient island, caters to both avid chefs and laid-back cooks, promising a space that is as functional as it is inviting. Retreat to the spacious primary bedroom boasting dual closets, while the second bedroom offers access to a cozy side deck through a patio door, providing a beautiful space for guests or family members. Enjoy your morning coffee on the expansive rear deck, soaking in the surroundings. Convenience is added with a main floor laundry area, simplifying daily tasks. The finished lower level family room next to the third bedroom is ideal for teenagers seeking their own retreat. An additional 3-piece bath adds practicality, while a storage room easily adapts to your organizational needs. The utility room grants direct access into the garage, enhancing everyday functionality. Beyond the inviting interiors, the property features a triple car attached garage, with one bay thoughtfully partitioned and insulated, perfect for a workshop tailored to your creative or DIY pursuits. Positioned in an enviable location, enjoy the tranquility of a quiet dead-end road while remaining close to the ski club and essential amenities. Whether you're in search of a full time home or a weekend getaway, this bungalow offers the perfect fusion of comfortable living and convenient accessibility. Meticulously cared for and maintained, this home is presented in pristine condition, awaiting your personal touch to create cherished memories. **** EXTRAS **** All showings must be booked via ShowingTime MLS#40577809 (id:40938)
RE/MAX Summit Group Realty
50 Rodman St
St. Catharines, Ontario
Nestled within the confines of 50 Rodman Street, this delightful home boasts impeccable maintenance and floods of natural light that grace its expansive windows. Covering an area of 1200 square feet, this snug bungalow occupies a prime position within walking distance of the bustling downtown area, Fairview Mall, and provides easy access to the QEW. The substantial fenced backyard offers a secluded outdoor retreat with convenient access to the detached garage. Situated on a scenic tree-lined street, with the Terry Fox Trail and a nearby park just steps away. (id:40938)
RE/MAX Niagara Realty Ltd.
59 Radford Ave
Cambridge, Ontario
Come and fall in love with this fully updated all Brick Bungalow with an extended wide driveway. Sitting on a 44.07x157.35ft lot it offers a fully fenced in large private backyard for all your entertaining needs. Located in a quiet and mature neighborhood. Hardwood floor thru out on main floor, sun filled living room adorned w/large window over looking the front yard. 2 bright and spacious bedrooms with 4 pcs bathroom. Perfectly designed kitchen with granite countertop & stainless steel appliances. Basement (1,119 sq ft) offers In Law suite with Separate entrance. Professionally and tastefully renovated (2024) basement with Vinyl laminate flooring thru out. Large three piece bath w/touch of modern elegance, spacious living room w/pot lights. 2 generous size bedrooms & modern bright Eat in Kitchen. Nothing to do, but move in relax & enjoy. This home combines comfort and modern style, still complementing the home's timeless charm. **** EXTRAS **** Lot measurement 44.07 ft x 208.30 ft x 100.23 ft x 157.35 ft (id:40938)
Century 21 Millennium Inc.
104 Oat Lane
Kitchener, Ontario
Spacious 2 Bed 2 Full Bath Urban Townhouse - Features Bungalow Model Large Great Room Open Concept Into Kitchen With Stainless Steel Appliances, Water Softener And Ac. Large Master Bedroom With 3Pc Ensuite And Walk-In Closet. Access To The Exterior From The Front And Rear. Family Oriented Neighbourhood Of Huron Village Within Walking Distance To Elementary Schools And Community Center. Opposite To Neighborhood Park. Includes 1 Reserved Surface Parking. **** EXTRAS **** Stainless Steel Appliances, Washer & Dryer, CAC & Water Softener. Close To Park, Schools, Transit, Groceries & Restaurants. No Smoking. Tenant Pays All Utilities (Hydro, Water, Gas + Storm water) + Water Heater rental ($49.99+tax) (id:40938)
Elite Capital Realty Inc.
11 Erinlea Cres
Erin, Ontario
This sunlit corner lot, welcoming 19-foot ceiling at the entrance, situated on a ravine lot adjacent to a natural trail boasts a practical layout with 4 bedrooms upstairs & 5 washrooms. Stunning home features 3 kitchens, 3 stoves & 3 fridges, facilitating a seamless rental arrangement with 2 walkout basement units fetching a total rental income of $3,200. The home has 200 Amps electrical system, a backyard shed, and a fireplace in the family room & a new Thermostat. Other highlights include a new furnace/AC (2021), no carpeting throughout the home, a mudroom with a custom closet/sink & a gas stove upstairs. Outside, there's stamped concrete in the front, a modern front door & no sidewalk ensures a parking for 8 vehicles. Additional perks include fresh paint, brand new flooring, water softener & ownership of the water heater. Tasteful renos & meticulously maintained home offers a harmonious blend of modern comforts, practicality, and natural beauty, making it an ideal place to call home. **** EXTRAS **** Embrace the backyard's ravine view and ideal for hobby farming. Benefit from dual walk-out basement rentals totaling $3,200. Enjoy perpetual sunshine with no rear neighbors. Must checkout the Video. (id:40938)
Royal LePage Signature Realty
15 Starling Dr
Hamilton, Ontario
Fantastic 3 bedroom, 2 storey semi-detached, DiCenzo-built home on Hamilton Mountain. Neutral decor. The Hummingbird model offers a wonderful floor plan with open concept main floor featuring a sleek and stylish kitchen with white cabinetry, quartz counter tops and beautiful Stainless Steel appliances, including gas cooktop. The kitchen overlooks the living room and dining room perfect for entertaining. The main floor also features 9 foot ceilings, engineered hardwood, plenty of natural light, a two piece bathroom and double sliding doors to the rear yard. On the second level is a spacious Primary suite with walk-in closet and large ensuite with stand-alone soaker tub. Two additional bedrooms and 4 piece bathroom finish off this floor. The lower level provides laundry amenities, ample storage and opportunities for additional finished space when the time is right for its new owners. Entry to house from garage. Close to schools, parks, shopping and minutes to the LINC. Room Sizes Approximate. (id:40938)
RE/MAX Escarpment Realty Inc.
47 Crabtree Ave
London, Ontario
Exciting opportunity in sought-after NORTH LONDON! This expansive two-storey home boasts 4 bedrooms, 2.5 baths, and sits on a spacious lot in the established White Hills neighborhood. With a generous living room, family room, bright kitchen with ample storage, and formal dining room. Upstairs, find 4 bedrooms including a master with ensuite, and a shared 3-piece bath. Outside, revel in the fantastic fenced backyard with mature trees, and asingle car garage (partly converted to an additional bedroom/office). Recent upgrades include new shingles(2021), furnace (2022), pot lights (2021), window blinds (2022), painting (2021), and an owned water heater. Situated just minutes from Western University, hospitals, schools, aquatic center, parks, trails, and shopping,this property is ideal for first-time buyers and investors alike. Don't miss outBook your showing today! (id:40938)
Streetcity Realty Inc.

