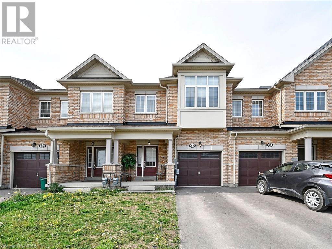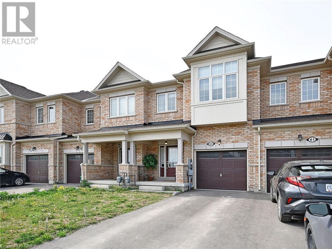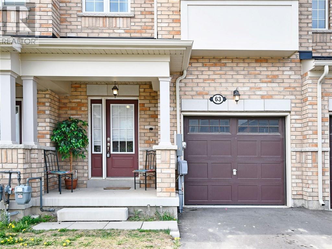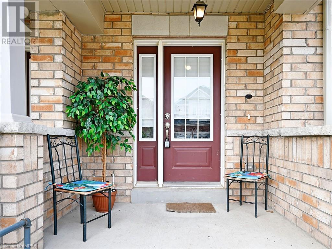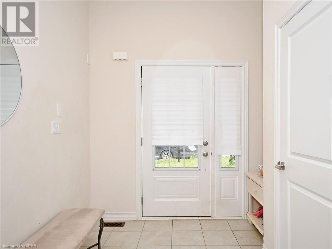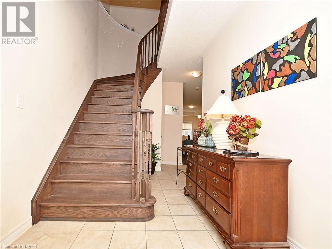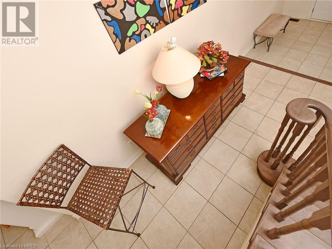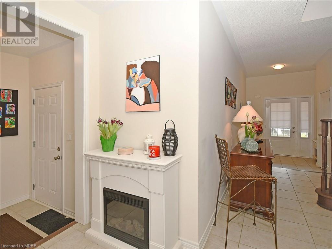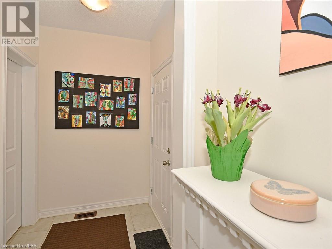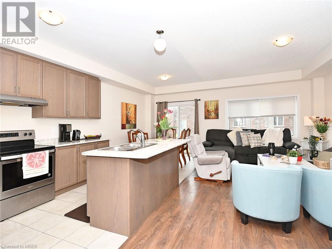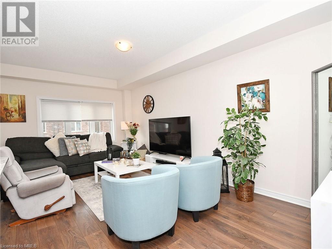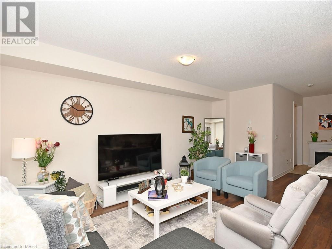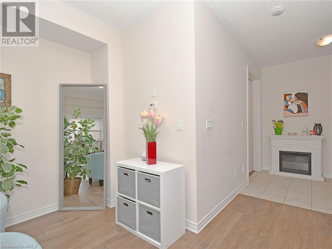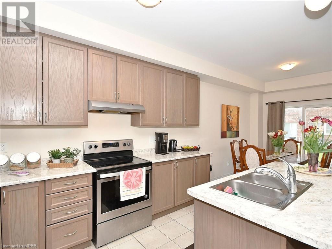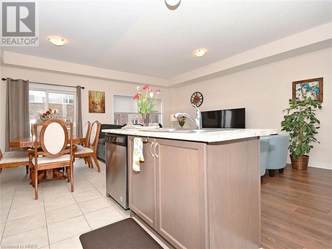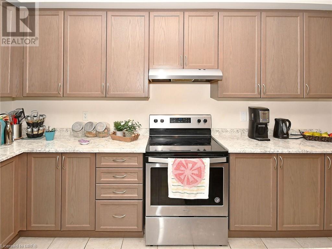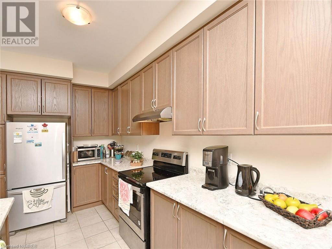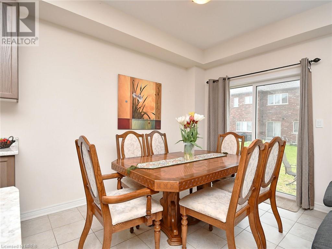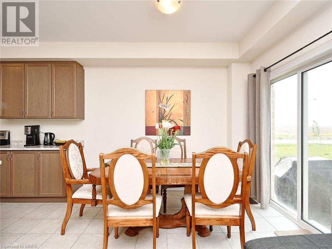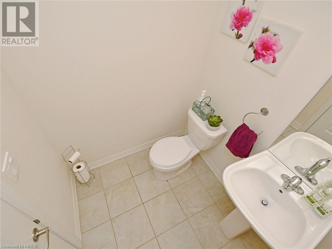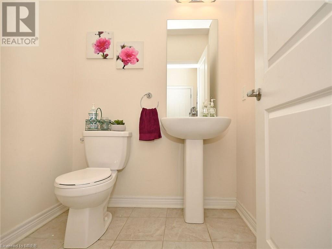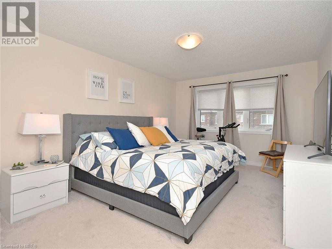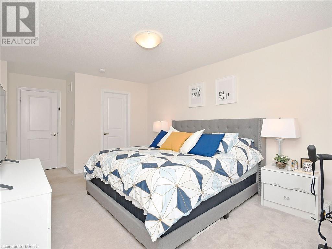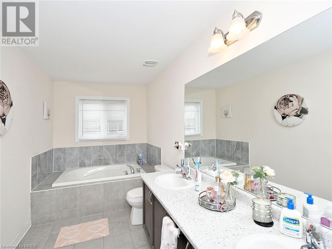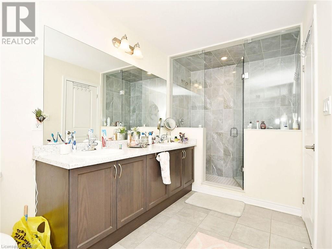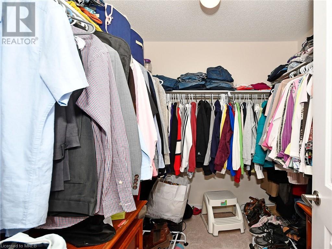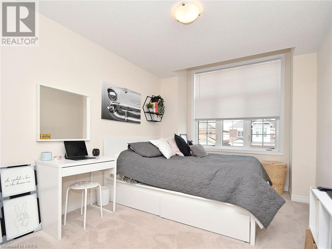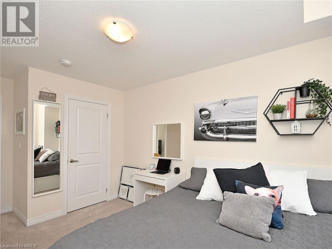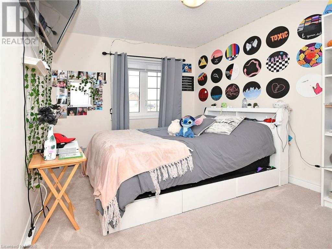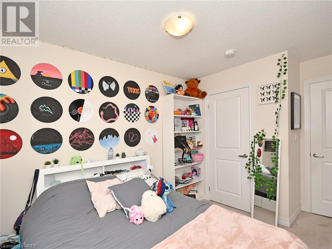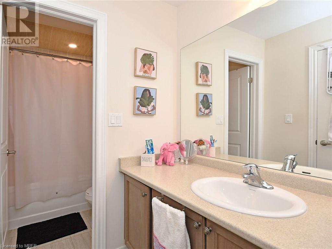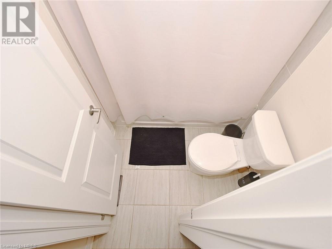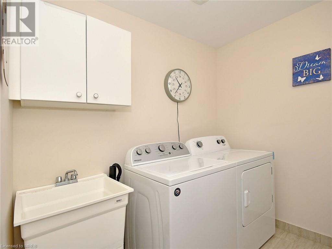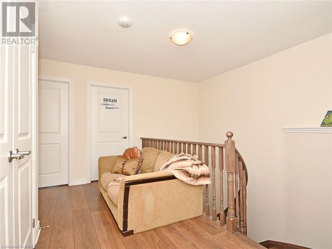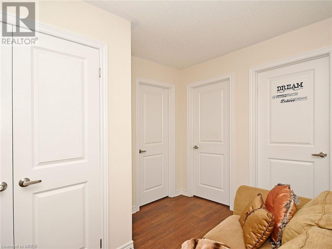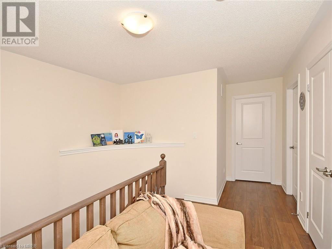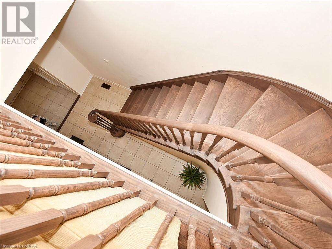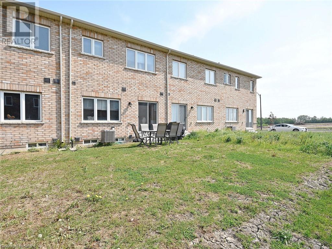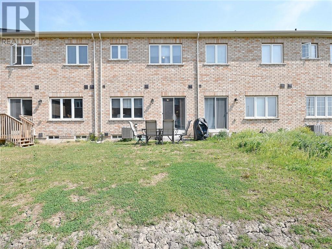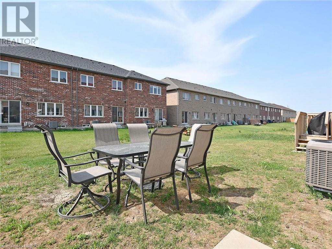63 Sparkle Drive Thorold, Ontario L2V 0H2
3 Bedroom
3 Bathroom
1860
2 Level
Central Air Conditioning
Forced Air
$2,300 Monthly
Freehold Modern 2-storey 1860 Sq. Ft Townhouse. Located In Thorold S. Rolling Meadows Community, Open Concept Main Floor With 9' Ceilings, Upgraded Kitchen & An Island W/ Double Sink. Solid Oak Staircase W/Laminate Floors On Main Floor And Hallway, Spacious Primary Bedroom W/ 5Pc Ensuite Bath With Walking Closet, 2nd Floor Laundry Room, No Walk Way. Easy access to Hwy 406, QEW. Close to Niagara Falls, College and University. (id:40938)
Property Details
| MLS® Number | 40584509 |
| Property Type | Single Family |
| Amenities Near By | Playground |
| Parking Space Total | 3 |
Building
| Bathroom Total | 3 |
| Bedrooms Above Ground | 3 |
| Bedrooms Total | 3 |
| Appliances | Dishwasher, Dryer, Refrigerator, Stove, Washer, Hood Fan |
| Architectural Style | 2 Level |
| Basement Development | Unfinished |
| Basement Type | Full (unfinished) |
| Construction Style Attachment | Attached |
| Cooling Type | Central Air Conditioning |
| Exterior Finish | Brick |
| Half Bath Total | 1 |
| Heating Type | Forced Air |
| Stories Total | 2 |
| Size Interior | 1860 |
| Type | Row / Townhouse |
| Utility Water | Municipal Water |
Parking
| Attached Garage |
Land
| Acreage | No |
| Land Amenities | Playground |
| Sewer | Municipal Sewage System |
| Size Depth | 110 Ft |
| Size Frontage | 20 Ft |
| Zoning Description | Residential |
Rooms
| Level | Type | Length | Width | Dimensions |
|---|---|---|---|---|
| Second Level | Laundry Room | 7'0'' x 6'0'' | ||
| Second Level | 3pc Bathroom | 10'0'' x 4'6'' | ||
| Second Level | Full Bathroom | 14'0'' x 6'0'' | ||
| Second Level | Bedroom | 10'4'' x 9'0'' | ||
| Second Level | Bedroom | 11'8'' x 9'5'' | ||
| Second Level | Primary Bedroom | 15'10'' x 11'5'' | ||
| Main Level | 2pc Bathroom | 5'0'' x 4'0'' | ||
| Main Level | Breakfast | 10'4'' x 8'0'' | ||
| Main Level | Kitchen | 13'0'' x 8'0'' | ||
| Main Level | Living Room | 19'4'' x 10'10'' |
https://www.realtor.ca/real-estate/26858144/63-sparkle-drive-thorold
Interested?
Contact us for more information
Exp Realty Of Canada Inc
4711 Yonge Street Unit C 10th Floor
Toronto, Ontario M2N 6K8
4711 Yonge Street Unit C 10th Floor
Toronto, Ontario M2N 6K8
(866) 530-7737

