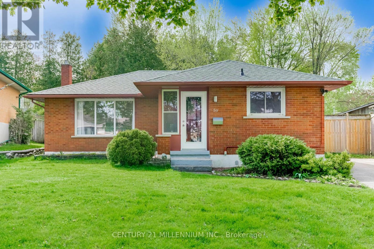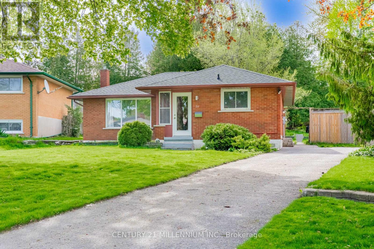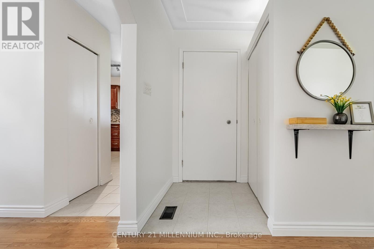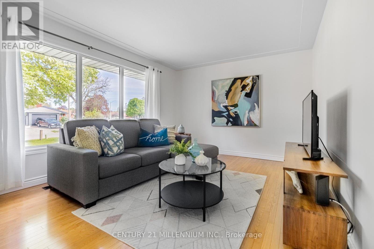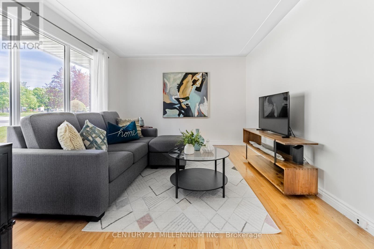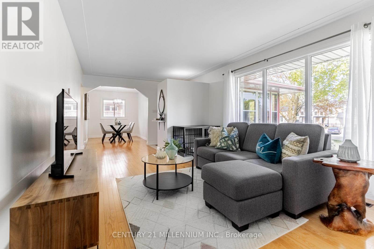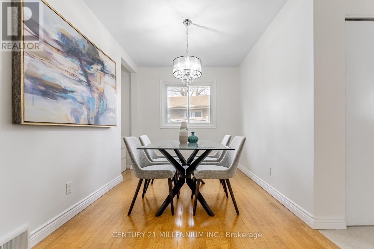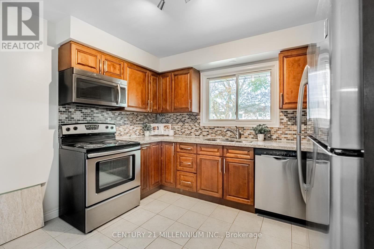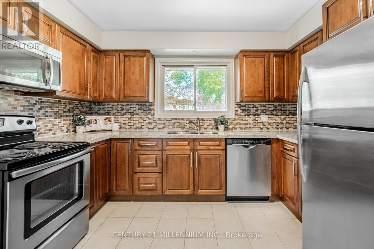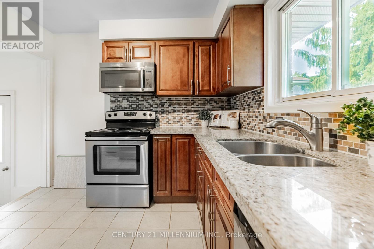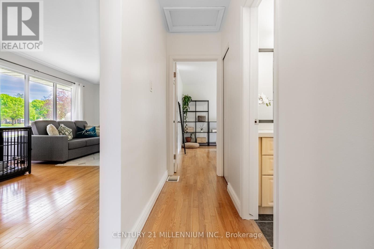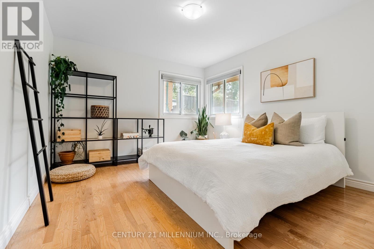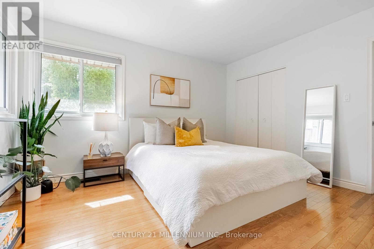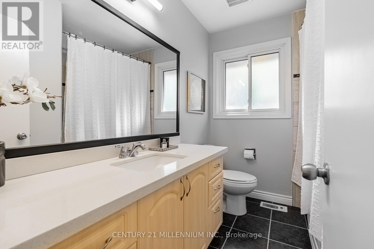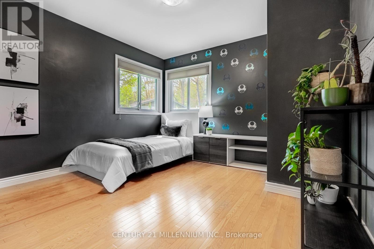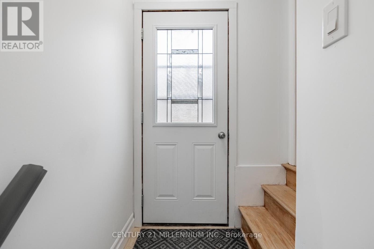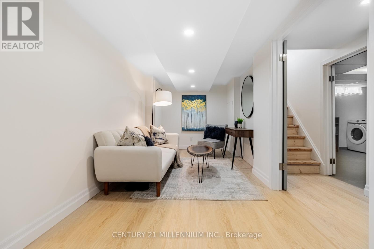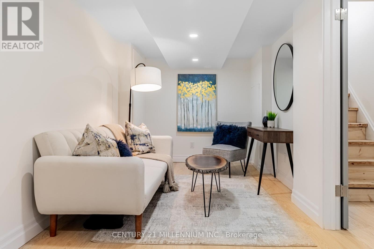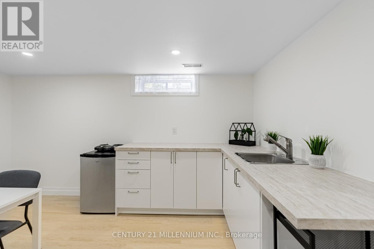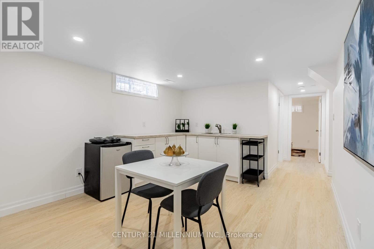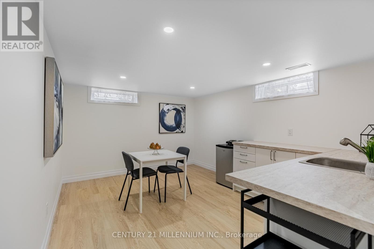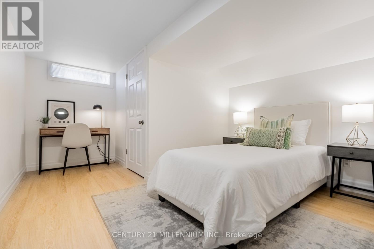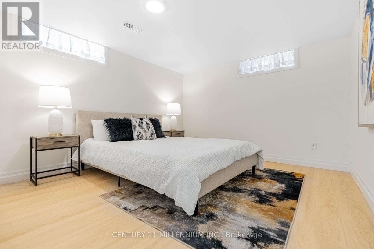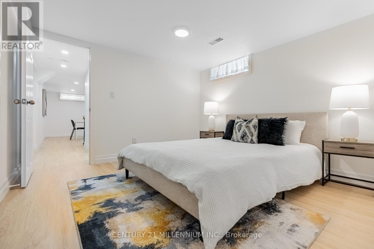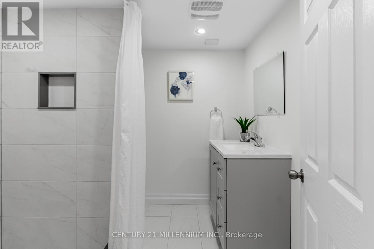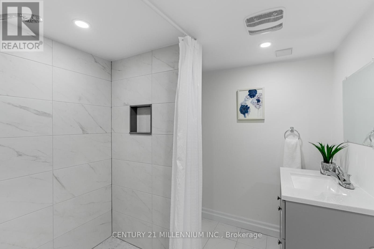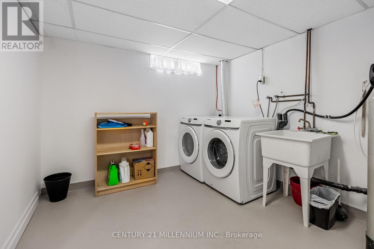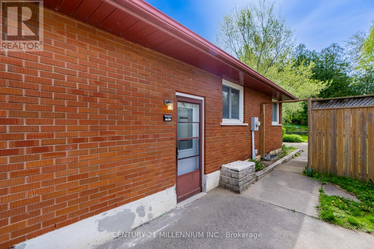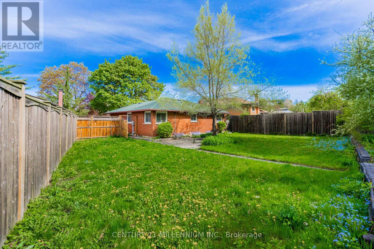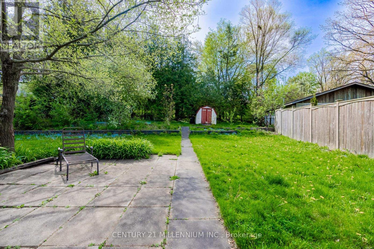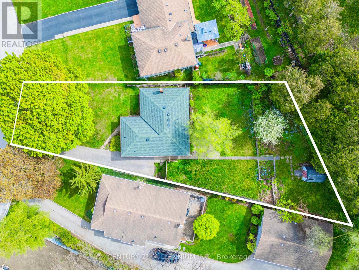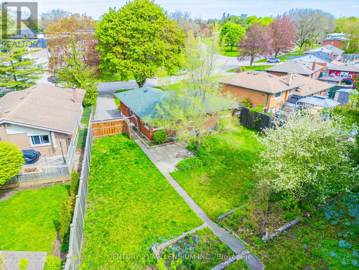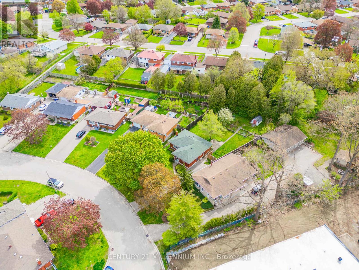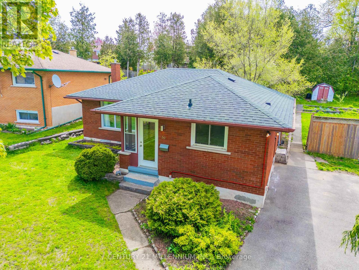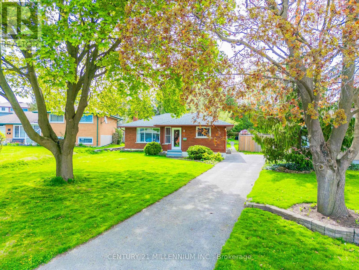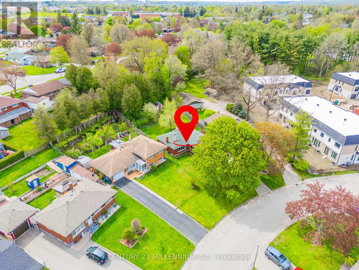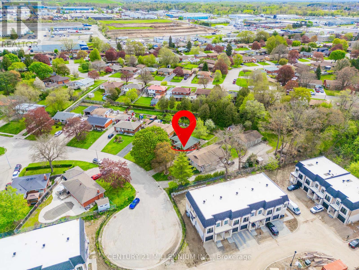59 Radford Ave Cambridge, Ontario N1R 5L8
$648,800
Come and fall in love with this fully updated all Brick Bungalow with an extended wide driveway. Sitting on a 44.07x157.35ft lot it offers a fully fenced in large private backyard for all your entertaining needs. Located in a quiet and mature neighborhood. Hardwood floor thru out on main floor, sun filled living room adorned w/large window over looking the front yard. 2 bright and spacious bedrooms with 4 pcs bathroom. Perfectly designed kitchen with granite countertop & stainless steel appliances. Basement (1,119 sq ft) offers In Law suite with Separate entrance. Professionally and tastefully renovated (2024) basement with Vinyl laminate flooring thru out. Large three piece bath w/touch of modern elegance, spacious living room w/pot lights. 2 generous size bedrooms & modern bright Eat in Kitchen. Nothing to do, but move in relax & enjoy. This home combines comfort and modern style, still complementing the home's timeless charm. **** EXTRAS **** Lot measurement 44.07 ft x 208.30 ft x 100.23 ft x 157.35 ft (id:40938)
Property Details
| MLS® Number | X8313596 |
| Property Type | Single Family |
| Amenities Near By | Park, Public Transit |
| Features | Cul-de-sac |
| Parking Space Total | 4 |
Building
| Bathroom Total | 2 |
| Bedrooms Above Ground | 2 |
| Bedrooms Below Ground | 2 |
| Bedrooms Total | 4 |
| Architectural Style | Bungalow |
| Basement Features | Apartment In Basement, Separate Entrance |
| Basement Type | N/a |
| Construction Style Attachment | Detached |
| Cooling Type | Central Air Conditioning |
| Exterior Finish | Brick |
| Heating Fuel | Natural Gas |
| Heating Type | Forced Air |
| Stories Total | 1 |
| Type | House |
Land
| Acreage | No |
| Land Amenities | Park, Public Transit |
| Size Irregular | 44.07 X 208.3 Ft ; 44.07 Ft X 208.30 Ft X 100.23ft X 157.35 |
| Size Total Text | 44.07 X 208.3 Ft ; 44.07 Ft X 208.30 Ft X 100.23ft X 157.35 |
Rooms
| Level | Type | Length | Width | Dimensions |
|---|---|---|---|---|
| Lower Level | Kitchen | 3.08 m | 3.98 m | 3.08 m x 3.98 m |
| Lower Level | Living Room | 5.8 m | 2 m | 5.8 m x 2 m |
| Lower Level | Bedroom 3 | 3.99 m | 3.05 m | 3.99 m x 3.05 m |
| Lower Level | Bedroom 4 | 3.37 m | 3.08 m | 3.37 m x 3.08 m |
| Lower Level | Laundry Room | 3.36 m | 3.05 m | 3.36 m x 3.05 m |
| Main Level | Living Room | 7.31 m | 3.37 m | 7.31 m x 3.37 m |
| Main Level | Dining Room | 3.37 m | 2 m | 3.37 m x 2 m |
| Main Level | Kitchen | 3.05 m | 3 m | 3.05 m x 3 m |
| Main Level | Primary Bedroom | 3.69 m | 3.36 m | 3.69 m x 3.36 m |
| Main Level | Bedroom 2 | 3.35 m | 3.36 m | 3.35 m x 3.36 m |
https://www.realtor.ca/real-estate/26858113/59-radford-ave-cambridge
Interested?
Contact us for more information

181a Queen St E
Brampton, Ontario L6W 2B3
(905) 450-8300
(905) 450-6736
www.c21m.ca/

