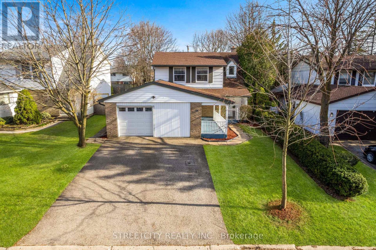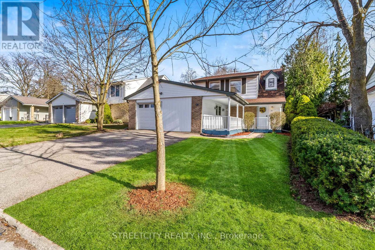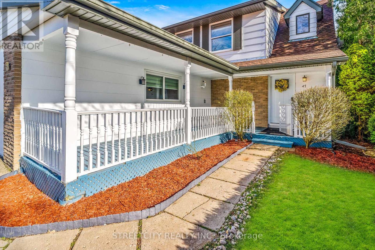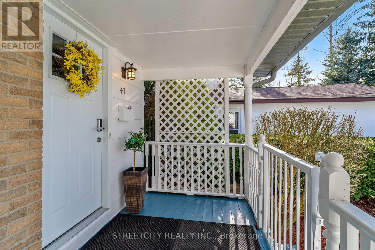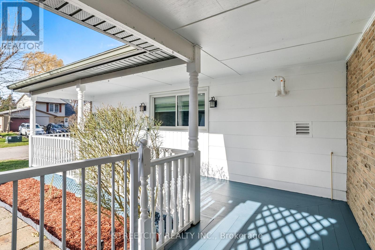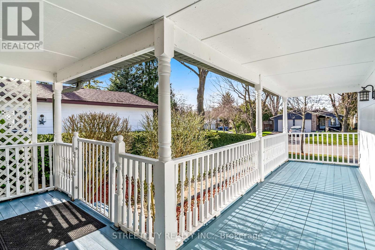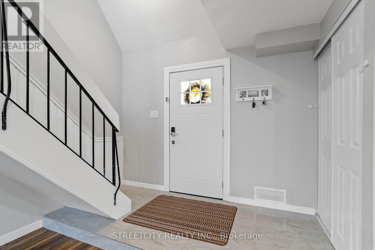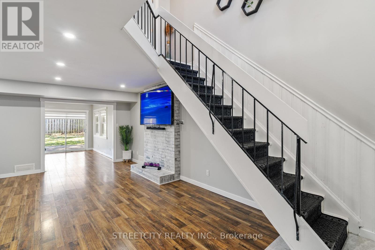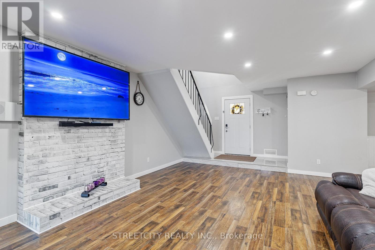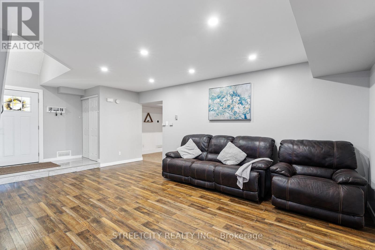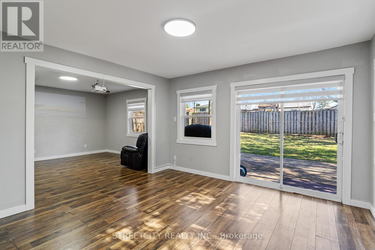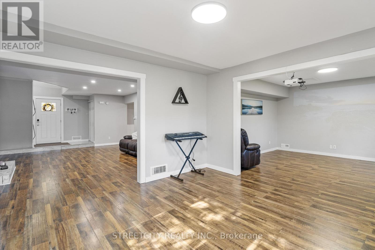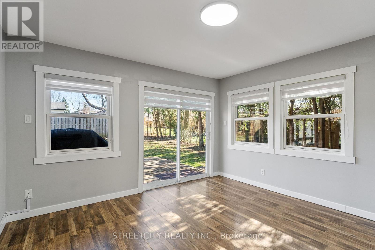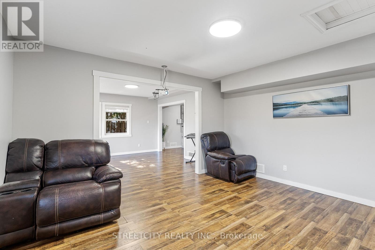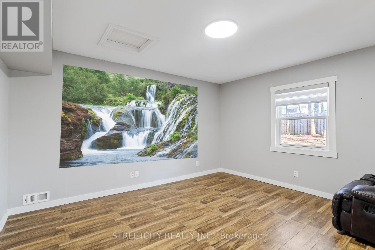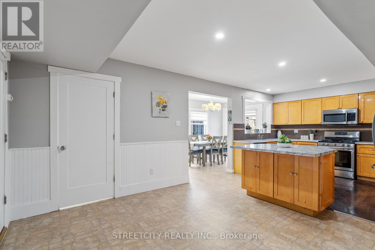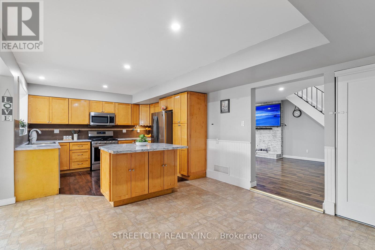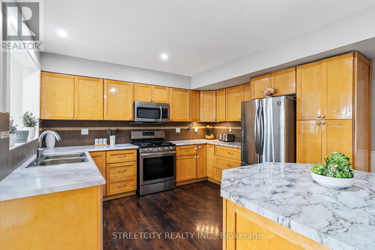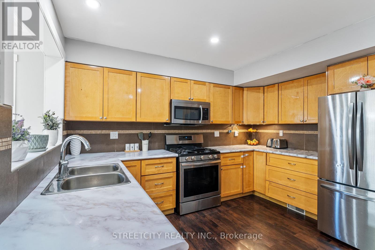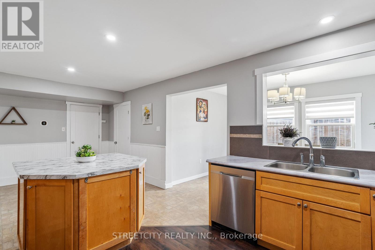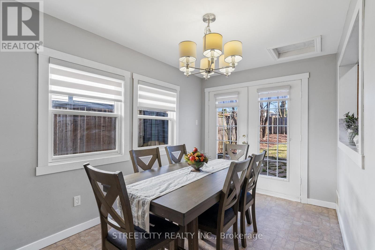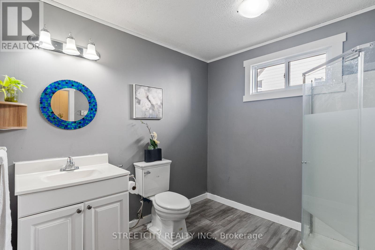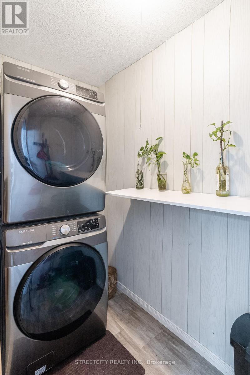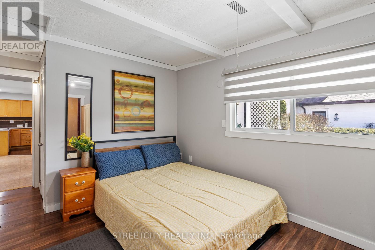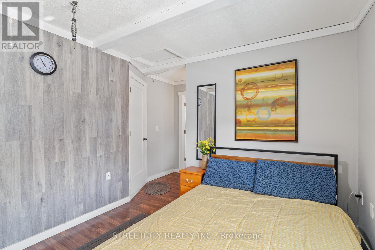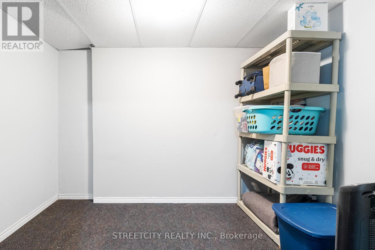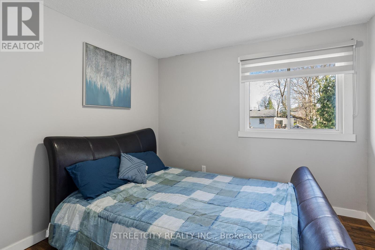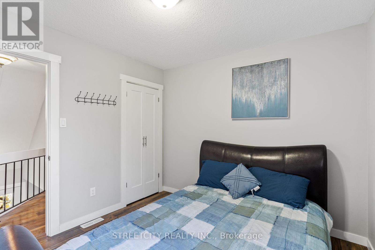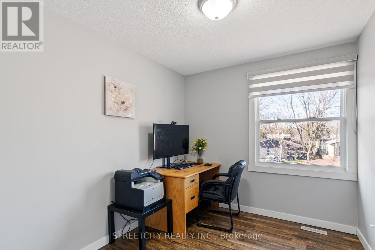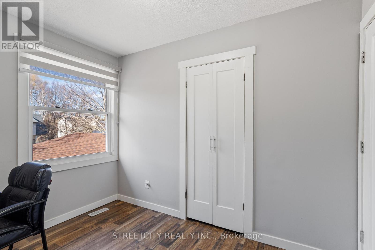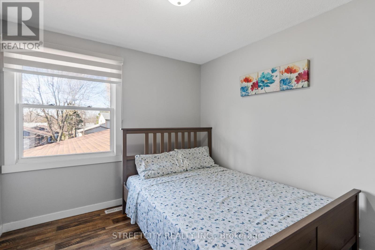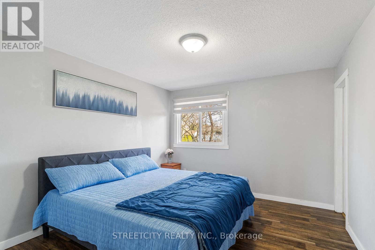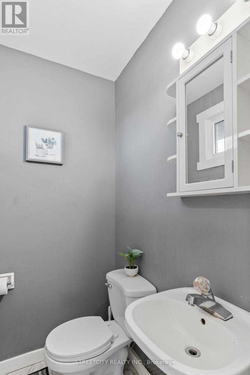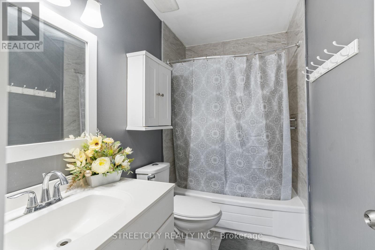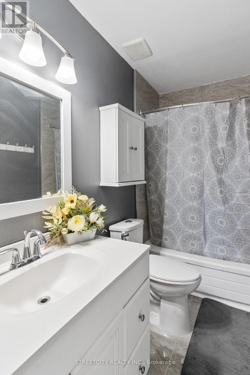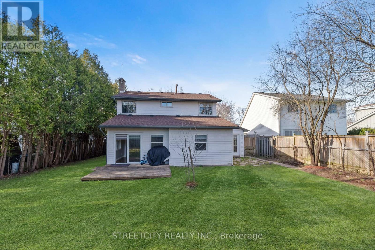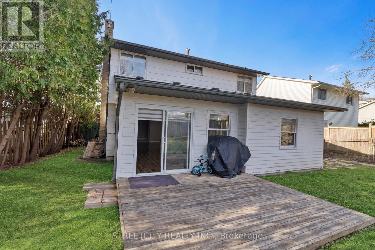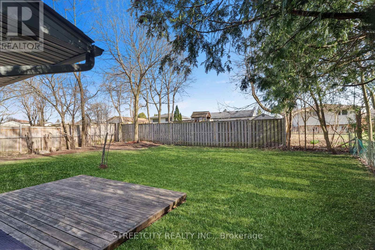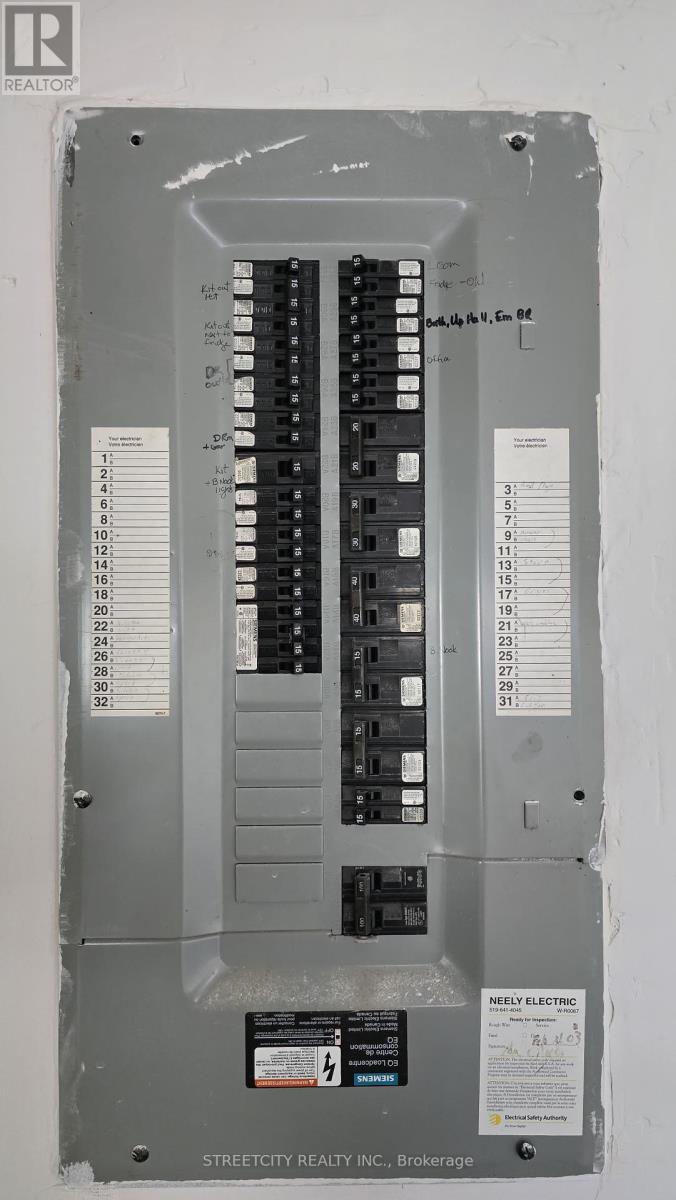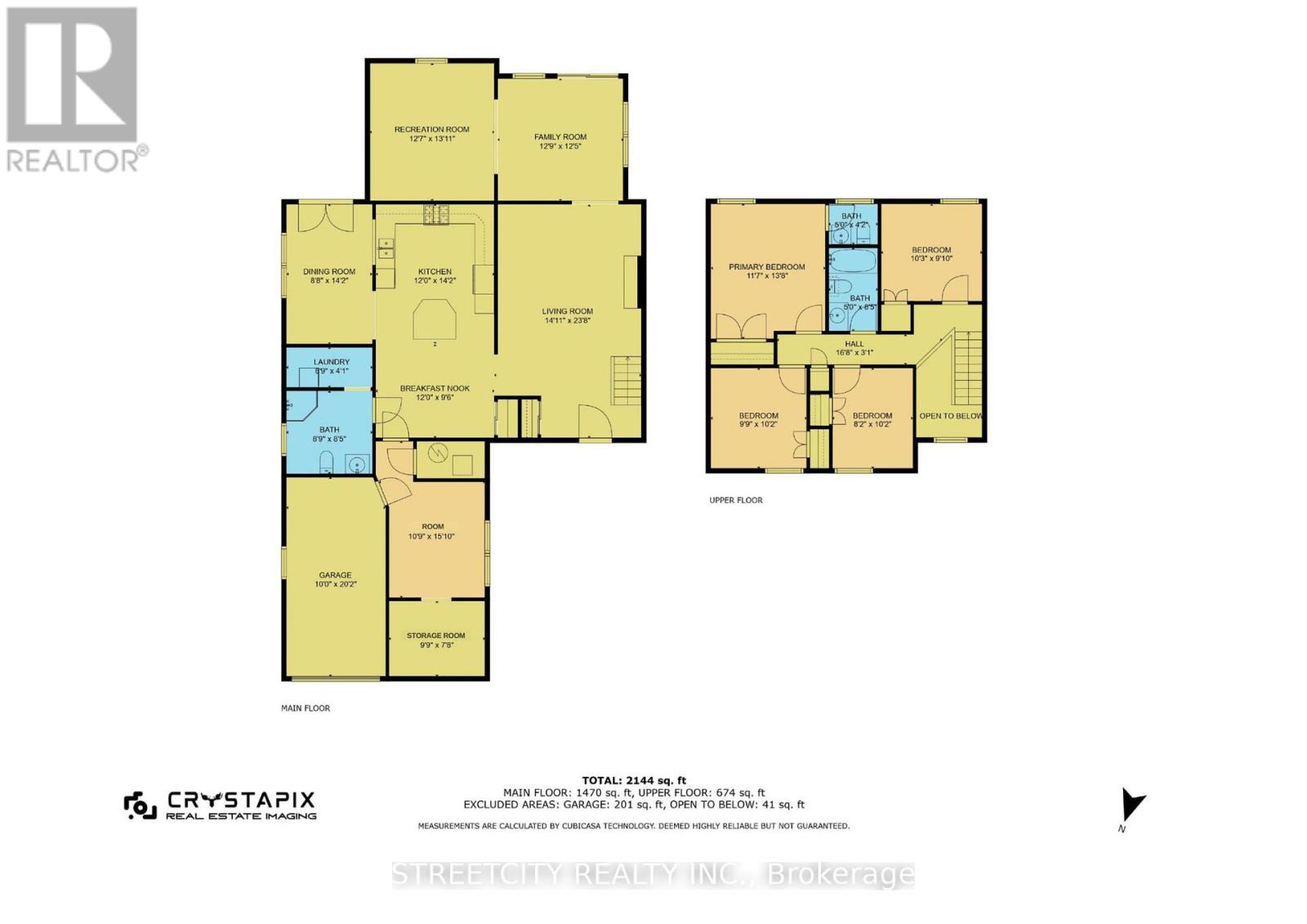47 Crabtree Ave London, Ontario N6G 2H6
$639,900
Exciting opportunity in sought-after NORTH LONDON! This expansive two-storey home boasts 4 bedrooms, 2.5 baths, and sits on a spacious lot in the established White Hills neighborhood. With a generous living room, family room, bright kitchen with ample storage, and formal dining room. Upstairs, find 4 bedrooms including a master with ensuite, and a shared 3-piece bath. Outside, revel in the fantastic fenced backyard with mature trees, and asingle car garage (partly converted to an additional bedroom/office). Recent upgrades include new shingles(2021), furnace (2022), pot lights (2021), window blinds (2022), painting (2021), and an owned water heater. Situated just minutes from Western University, hospitals, schools, aquatic center, parks, trails, and shopping,this property is ideal for first-time buyers and investors alike. Don't miss outBook your showing today! (id:40938)
Property Details
| MLS® Number | X8313628 |
| Property Type | Single Family |
| Community Name | North F |
| Amenities Near By | Hospital, Park, Public Transit |
| Parking Space Total | 3 |
| View Type | View |
Building
| Bathroom Total | 3 |
| Bedrooms Above Ground | 4 |
| Bedrooms Total | 4 |
| Construction Style Attachment | Detached |
| Cooling Type | Central Air Conditioning |
| Exterior Finish | Brick, Vinyl Siding |
| Heating Fuel | Natural Gas |
| Heating Type | Forced Air |
| Stories Total | 2 |
| Type | House |
Parking
| Attached Garage |
Land
| Acreage | No |
| Land Amenities | Hospital, Park, Public Transit |
| Size Irregular | 48 X 116.1 Ft |
| Size Total Text | 48 X 116.1 Ft |
Rooms
| Level | Type | Length | Width | Dimensions |
|---|---|---|---|---|
| Second Level | Primary Bedroom | 1.08 m | 1.28 m | 1.08 m x 1.28 m |
| Second Level | Bedroom 2 | 0.95 m | 0.84 m | 0.95 m x 0.84 m |
| Second Level | Bedroom 3 | 0.92 m | 0.95 m | 0.92 m x 0.95 m |
| Second Level | Bedroom 4 | 0.76 m | 0.95 m | 0.76 m x 0.95 m |
| Second Level | Bathroom | Measurements not available | ||
| Second Level | Bathroom | Measurements not available | ||
| Main Level | Living Room | 1.31 m | 2.21 m | 1.31 m x 2.21 m |
| Main Level | Kitchen | 1.11 m | 1.32 m | 1.11 m x 1.32 m |
| Main Level | Dining Room | 0.82 m | 1.32 m | 0.82 m x 1.32 m |
| Main Level | Recreational, Games Room | 1.17 m | 1.22 m | 1.17 m x 1.22 m |
| Main Level | Bathroom | 0.82 m | 0.78 m | 0.82 m x 0.78 m |
| Main Level | Other | 1.01 m | 1.4 m | 1.01 m x 1.4 m |
Utilities
| Sewer | Installed |
| Natural Gas | Installed |
| Electricity | Installed |
https://www.realtor.ca/real-estate/26858118/47-crabtree-ave-london-north-f
Interested?
Contact us for more information

519 York Street
London, Ontario N6B 1R4
(519) 649-6900
(519) 649-6933
www.streetcityrealty.com

