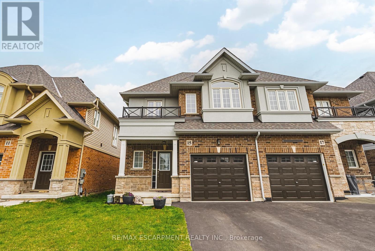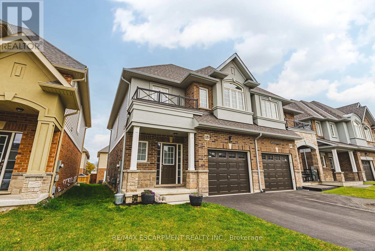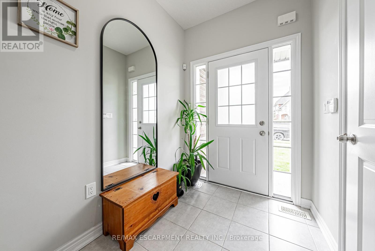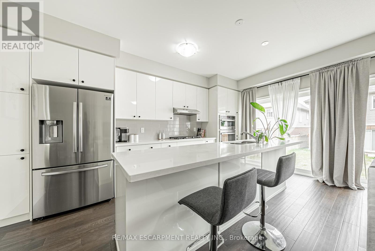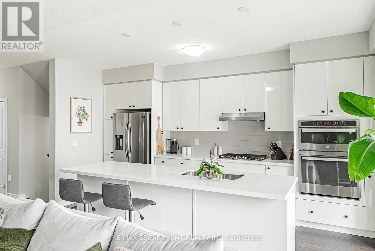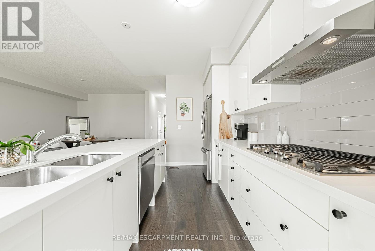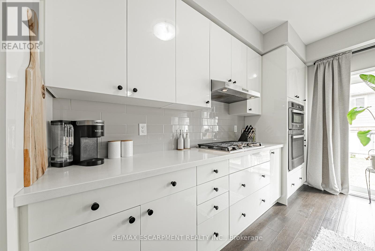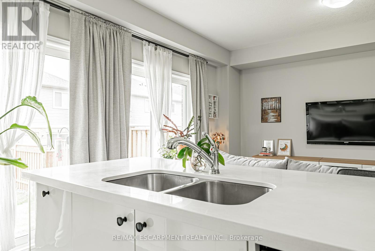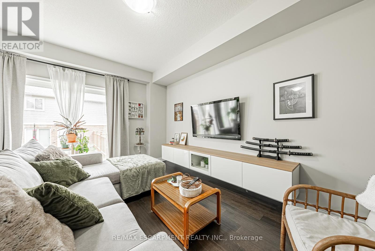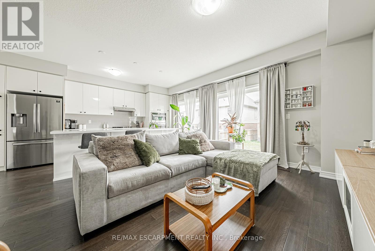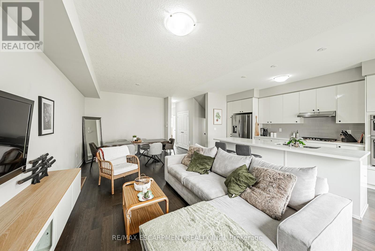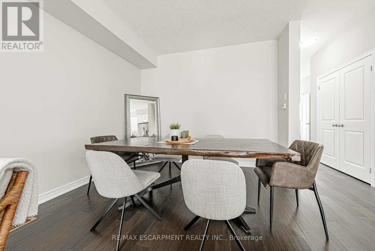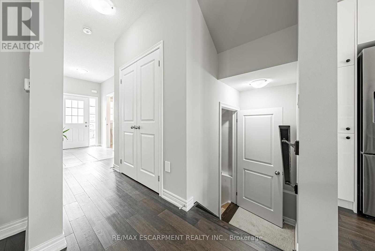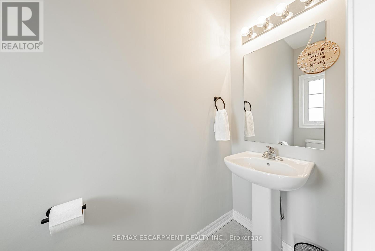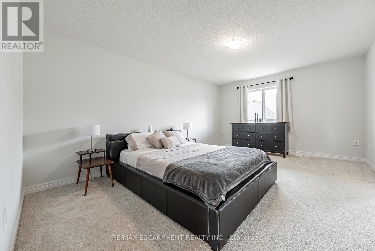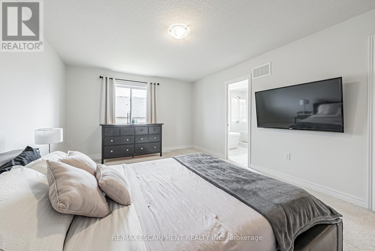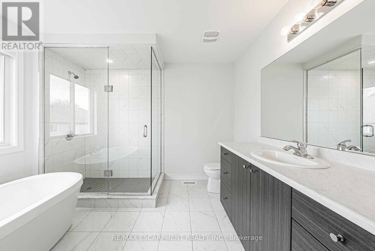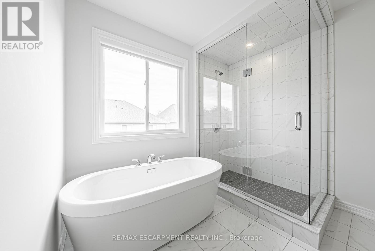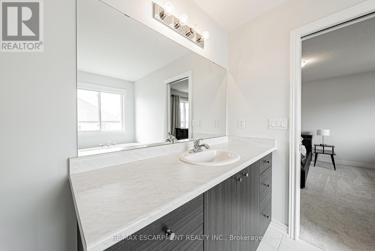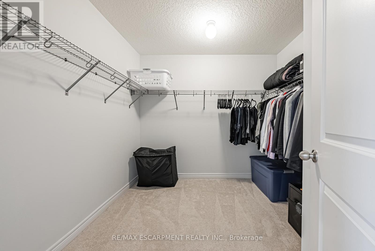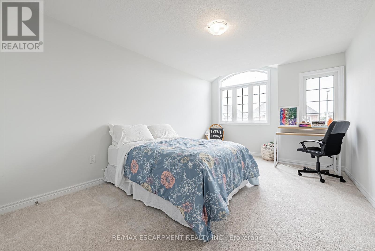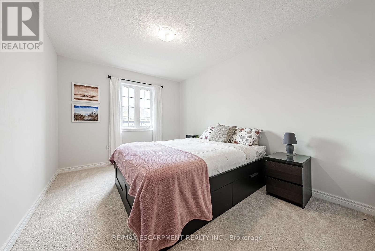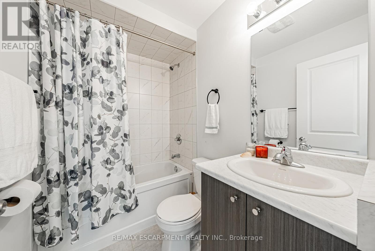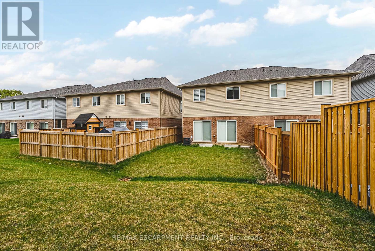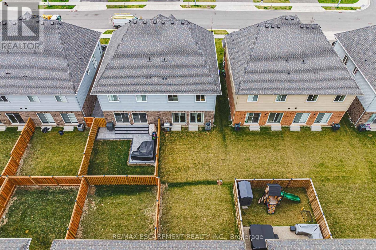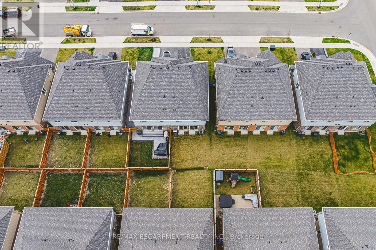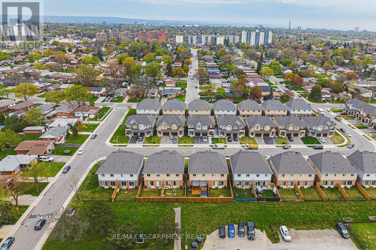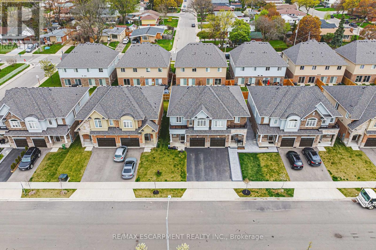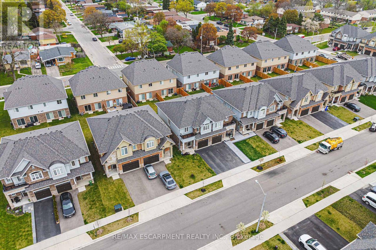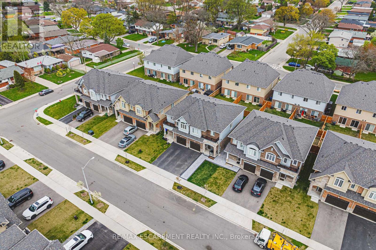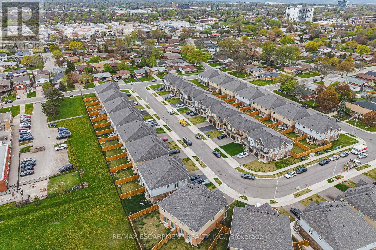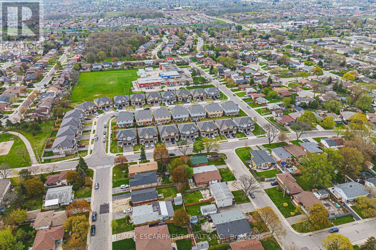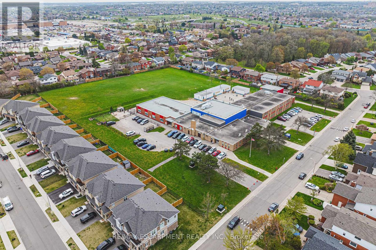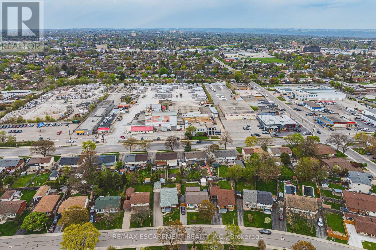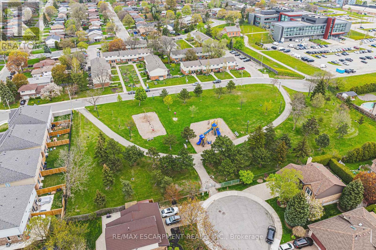15 Starling Dr Hamilton, Ontario L9A 2P5
$874,900
Fantastic 3 bedroom, 2 storey semi-detached, DiCenzo-built home on Hamilton Mountain. Neutral decor. The Hummingbird model offers a wonderful floor plan with open concept main floor featuring a sleek and stylish kitchen with white cabinetry, quartz counter tops and beautiful Stainless Steel appliances, including gas cooktop. The kitchen overlooks the living room and dining room perfect for entertaining. The main floor also features 9 foot ceilings, engineered hardwood, plenty of natural light, a two piece bathroom and double sliding doors to the rear yard. On the second level is a spacious Primary suite with walk-in closet and large ensuite with stand-alone soaker tub. Two additional bedrooms and 4 piece bathroom finish off this floor. The lower level provides laundry amenities, ample storage and opportunities for additional finished space when the time is right for its new owners. Entry to house from garage. Close to schools, parks, shopping and minutes to the LINC. Room Sizes Approximate. (id:40938)
Property Details
| MLS® Number | X8313610 |
| Property Type | Single Family |
| Community Name | Bruleville |
| Amenities Near By | Hospital, Park, Place Of Worship, Public Transit |
| Parking Space Total | 2 |
Building
| Bathroom Total | 3 |
| Bedrooms Above Ground | 3 |
| Bedrooms Total | 3 |
| Basement Development | Unfinished |
| Basement Type | Full (unfinished) |
| Construction Style Attachment | Semi-detached |
| Cooling Type | Central Air Conditioning |
| Exterior Finish | Brick, Stucco |
| Heating Fuel | Natural Gas |
| Heating Type | Forced Air |
| Stories Total | 2 |
| Type | House |
Parking
| Garage |
Land
| Acreage | No |
| Land Amenities | Hospital, Park, Place Of Worship, Public Transit |
| Size Irregular | 26.25 X 91.86 Ft |
| Size Total Text | 26.25 X 91.86 Ft |
Rooms
| Level | Type | Length | Width | Dimensions |
|---|---|---|---|---|
| Second Level | Primary Bedroom | 3.77 m | 5.38 m | 3.77 m x 5.38 m |
| Second Level | Bathroom | Measurements not available | ||
| Second Level | Bedroom 2 | 3.02 m | 3.88 m | 3.02 m x 3.88 m |
| Second Level | Bedroom 3 | 3.28 m | 5.03 m | 3.28 m x 5.03 m |
| Second Level | Bathroom | Measurements not available | ||
| Basement | Laundry Room | Measurements not available | ||
| Basement | Utility Room | Measurements not available | ||
| Main Level | Foyer | 1.77 m | 5.31 m | 1.77 m x 5.31 m |
| Main Level | Bathroom | Measurements not available | ||
| Main Level | Dining Room | 4.74 m | 3.34 m | 4.74 m x 3.34 m |
| Main Level | Living Room | 3.85 m | 3.91 m | 3.85 m x 3.91 m |
| Main Level | Kitchen | 2.56 m | 3.91 m | 2.56 m x 3.91 m |
https://www.realtor.ca/real-estate/26858117/15-starling-dr-hamilton-bruleville
Interested?
Contact us for more information

2180 Itabashi Way #4b
Burlington, Ontario L7M 5A5
(905) 639-7676
(905) 681-9908
www.remaxescarpment.com/

