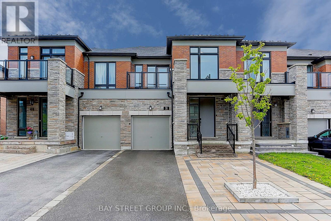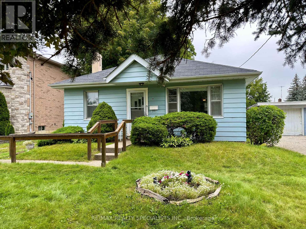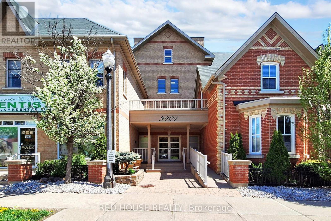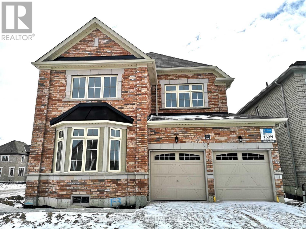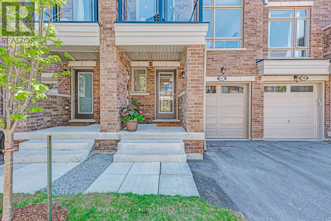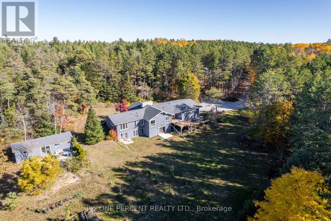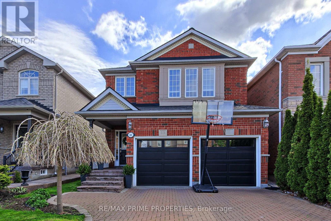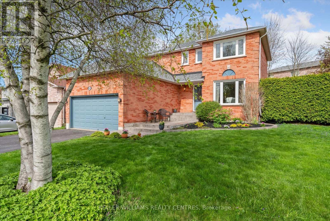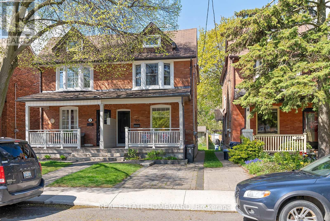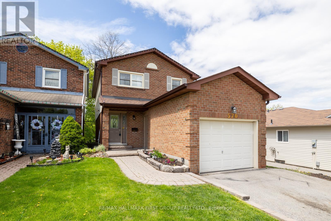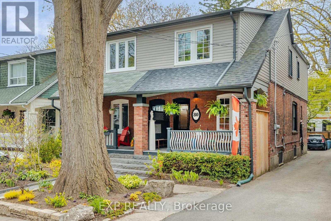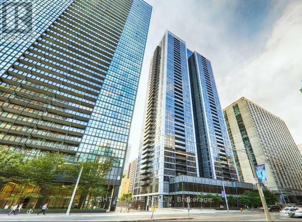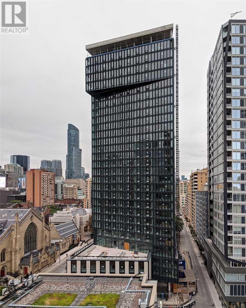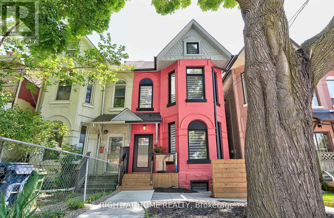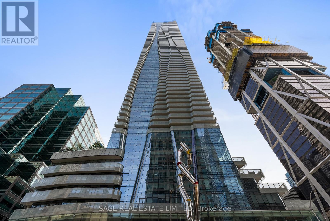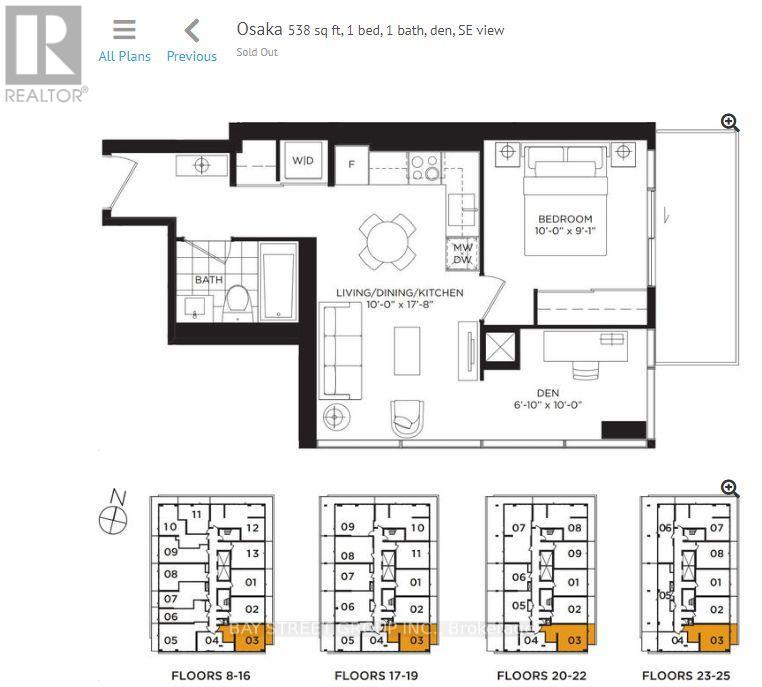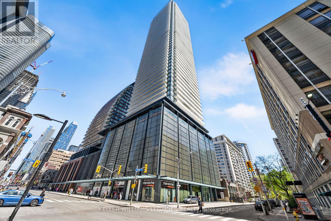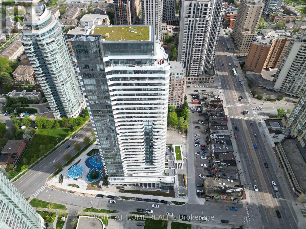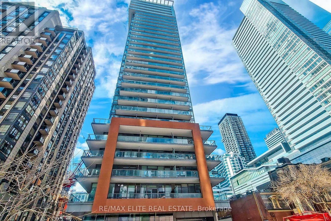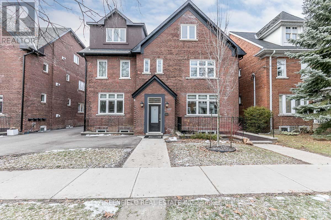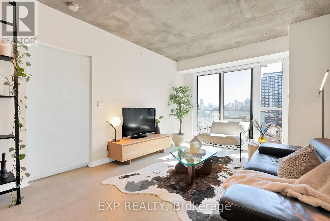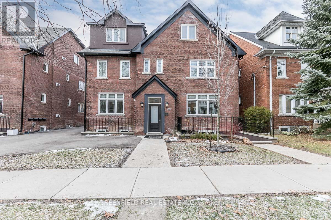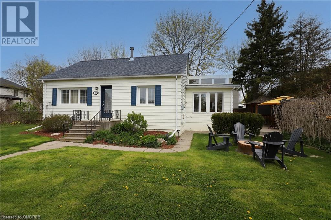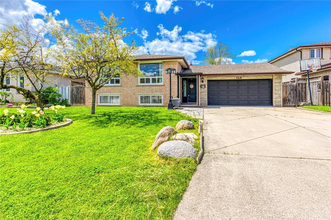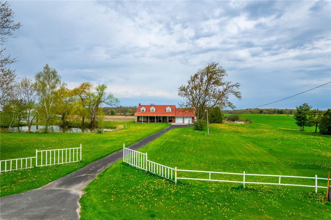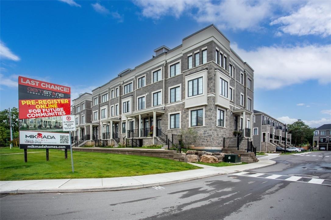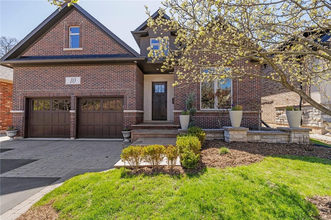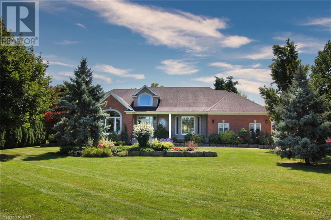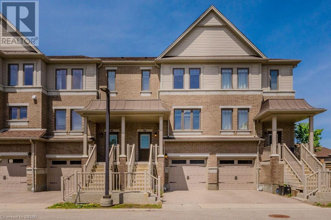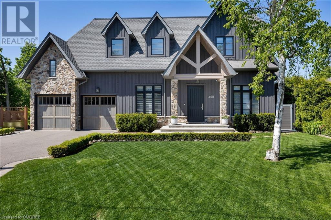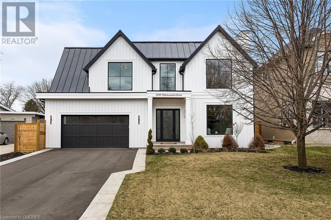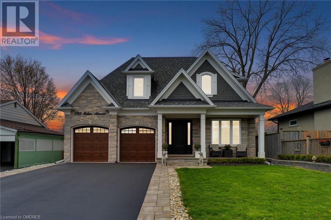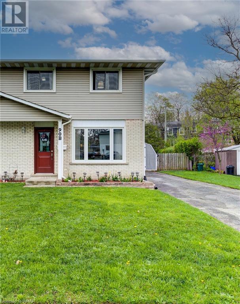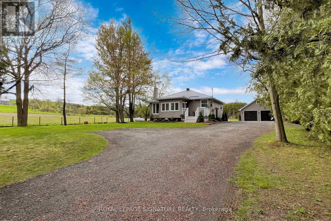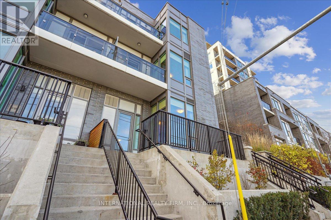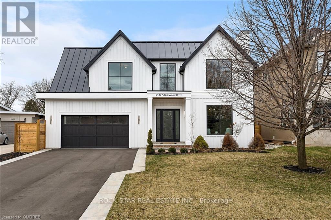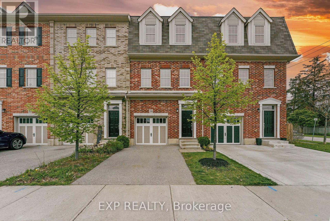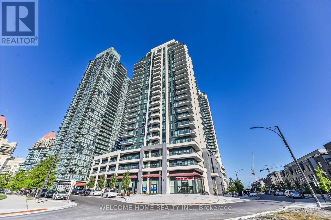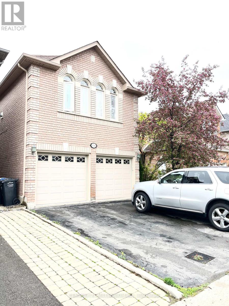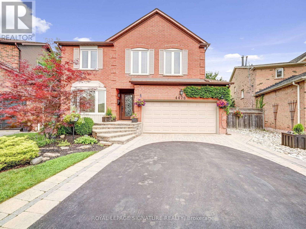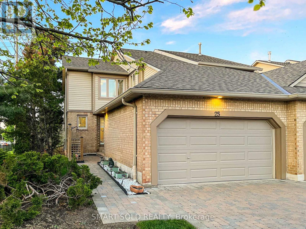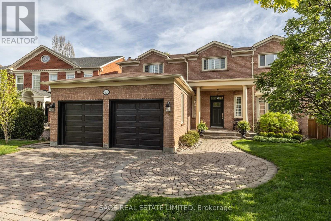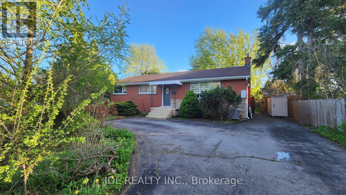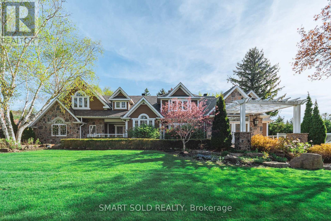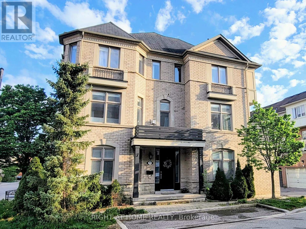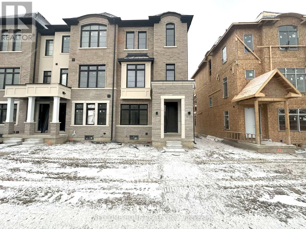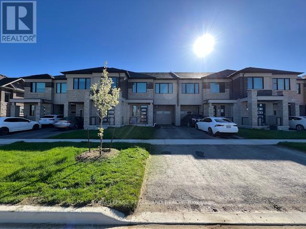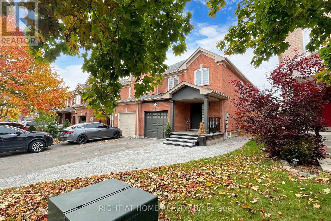38 Badgerow Way
Aurora, Ontario
Location! Location!! Stunning Modern Freehold Townhouse with Custom Upgrades in Aurora's Highly Sought-After Area. 2046sf per MPAC **Walk Out Basement, Back on Ravine**9' Ceiling On Main, Functional Layout Embraces an Open Concept Design Without Any Wasted Space. Pot Lights on Main, Second Floor Hardwood Flooring(2023), Upper Level Painting(2023).Gourmet Kitchen W/Quartz Counters,Breakfast Area W/O To Deck.Enjoy Abundant Natural Light Streaming into the South-Facing Backyard Throughout The Day. The Primary Bedroom Offers An Overlook Ravine view, Large Walk-In Close, Luxurious 5-Piece Ensuite Includes Glass shower & Soaker Tub.Second Floor laundry for Convenience. The professionally finished basement Featuring a kitchen and a 3-piece Washroom, Zebra blinds and backyard access enhance the living experience. An interlocking backyard with a gazebo completes this elegant space, perfect for entertaining and relaxation.Mins To 404,Golf Club, Grocery Stores, Parks & Trails, Go Station and Many Amenities. **** EXTRAS **** **Floor Plan and Virtual Tour Attached** Existing Appliances in Main Floor Kitchen and Existing Appliances in Basement Kitchen. Washer, Dryer, Existing Window Coverings, Existing Lighting Fixtures. (id:40938)
Bay Street Group Inc.
94 Hawman Ave
Vaughan, Ontario
Attention Builders, Investors & Renovators! Spectacular Opportunity To Personalize Your Home On A Rarely Offered, Premium 50 x 250 (Irreg Shape), Mature, Treed Lot w/ A Separate Entrance to the Basement. Nestled on a Private Court & Surrounded by Multi-Million $ Custom Homes In The Heart of Woodbridge. Competitively Priced At Land Value! Whether Renovating The Current Bungalow Or Building A Spacious Custom Home, Don't Miss This Chance To Create Your Dream Home At An Exceptional Value! **** EXTRAS **** Steps to Public Transit. Short Minutes to 401, 400, 427, 407. (id:40938)
RE/MAX Realty Specialists Inc.
#103 -9901 Keele St
Vaughan, Ontario
Welcome to 9901 Keele St. This lovely and spacious 1+1 bedroom condo offers a open concept living with a functional layout along with 9 foot ceilings. Den space can be used as a second bedroom come see for yourself. This unit also comes with its own garden plot. This Spacious 1025 sqft units is perfect for First time home buyers, Empty nesters, single professionals or future landlords. Great Location In The Heart Of Maple Minutes to Shopping, Restaurants, Vaughan Mills Mall, Canada's Wonderland, Cortellucci Hospital, Highway 400 & YRT/Go. Building Offers Party Room, Library, Exercise Room & Visitors Parking. **** EXTRAS **** Fridge, Stove, B/I Dishwasher, Granite Counters, Ceramic Backsplash, Garden Plot, 1 parking spot and 1 locker. (id:40938)
Red House Realty
997 Wickham Rd
Innisfil, Ontario
Corner Unit (Tiller Model ) In The Quite Belle Aire Shores Community, With Plenty Of Sunshine In Each Room With Large Windows, Double Door Entrance, With 10' Ceilings On Main And 9' On 2nd Floors. 2795Sq.Ft Of Living Space As Per Floor Plan, Amazing Layout W/ Open Concept Kitchen, Features 4 Bedrooms& 3 Washrooms On The 2nd Floor, Minutes From The Lake. Centrally-located & Well-connected Minutes To The Beach, Golf, Schools, Plaza, Future Go Station, Hwy400. A House Not to be MISSED !!!Your Search Ends Here! Wow"" Is The Perfect Word To Describe This Magnificent 4-Bedroom Home In Innisfil. **** EXTRAS **** 4 parking spaces in driveway And a fully fenced backyard. Credit Report, Photo Id, employment Letter, References. 1st & Last Month's Deposit, Req. $ 3300/mo.*For Additional Property Details Click The Brochure Icon Below* (id:40938)
Ici Source Real Asset Services Inc.
41 Drover Circ
Whitchurch-Stouffville, Ontario
Get ready to fall in love with this bright townhome situated right off Main Street. Enjoy open concept living at its finest in this stunning 2200 sq ft Hunter model(as per builder). The second floor offers 10 ft smooth ceilings with 2 walk-outs, a large eat-in kitchen with breakfast bar/island, stainless steel appliances and quartz counter tops, additional dining area and spacious living room. For additional living space retreat to the ground floor family room which boasts yet another walk-out. The primary bedroom overlooks the backyard and features a walk-in closet and 3-pc ensuite. Flat ceilings and hardwood flooring throughout the home! Don't miss the opportunity to see this home. (id:40938)
Century 21 Leading Edge Realty Inc.
4300 Concession 7 Rd
Uxbridge, Ontario
10 acres! Fantastic location! You don't want to miss this opportunity to own a stunning 10 acre property in desirable South Uxbridge, only 1hr drive from Toronto & 5min from DT Uxbridge. This could be your forever home & extended family compound, a property like this is rare. Explore the rolling hills & valleys in the middle of a future provincial park! Many KM of bike, horse & walking trails connected to the property. Bright & spacious 6-bedroom house at the end of a 450m picturesque driveway. 3,200+sqft open-concept home w/ timeless sophistication w/ a brand-new kitchen, new porcelain tile floors & windows, wood-burning fireplace & many other thoughtful improvements. No direct neighbours & will be surrounded by the new Uxbridge Urban Provincial Park, you will never have neighbours. Home connected to a well w/ pure, great tasting spring water. Nearby homes cost $3-$5 million so this is a great deal ready for your personal touch! Fantastic school area - Joseph Gould PS & Uxbridge High. **** EXTRAS **** Property potential: Attached 6000+ sqft addition & 2000 sqft detached accessory building (studio, workspace, garage etc) permitted as of right. Additional 10,000+ sqft detached house possible through rezoning - confirm with municipality. (id:40938)
One Percent Realty Ltd.
83 Delattaye Ave
Aurora, Ontario
Discover your dream residence in Aurora: a 4-bedroom marvel that epitomizes elegance and practicality. Its generous space and prime location create an abode that's comfortable and efficient. The expansive kitchen is a culinary delight, equipped with four stainless steel appliances, quartz countertops, a stylish backsplash, ambient under-mount lighting, and a broadened countertop that creates an area for seating and entertaining. This home boasts additional highlights such as 9-foot ceilings on the first floor, a convenient main floor laundry with garage access, hardwood floors & a richly stained staircase. The sizable primary bedroom is a retreat featuring a 4-piece ensuite and a walk-in closet, complemented by three more spacious bedrooms, a cold cellar, and an interlocking patio set amidst a vibrant backyard, enclosed by a full fence and no sidewalk to maximize driveway space. Interested parties are invited to submit their offers for presentation on May 15th by 7 PM. **** EXTRAS **** Kids play structure in backyard, all closet organizers, murphy bed (no mattress) and surround sound speakers. (id:40938)
RE/MAX Prime Properties
435 Kelly Cres
Newmarket, Ontario
{{Offers Anytime!}} Welcome home! This beautiful, 3-bedroom, 3-bathroom, two-storey, detached home, sits peacefully on a stunning 55-foot lot in the heart of Leslie Valley! Enjoy soaring trees, gorgeous finishes, modern kitchen, large bedrooms, 6-vehicle parking w/ private 2-car garage, stamped concrete front walkway & porch, beautiful landscaping, and no sidewalk! A great sense of community in neighbourhood! Perfect for any family, professionals, retirees, & outdoor enthusiasts. Mins to highway 404, 400, go train, & hospital. Steps to local schools, trails, restaurants, groceries & more! (id:40938)
Keller Williams Realty Centres
100 Lawlor Ave
Toronto, Ontario
Wider than average 3 bedroom semi directly across the street from Adam Beck school and playground. Easy to watch the kids off to school or playing in the park from the large, open concrete porch. 1 car parking pad in front. Deep lot with lots of play area, gardening areas, etc., and a solid block garage for any outdoor toys or tools. Multi tiered back decks (the lower in need of repair) accessed from a convenient main floor mudroom. There's also a separate entrance to an unfinished basement with 6 ft + clearance at its' lowest and roughed in drains for another full bath. The main floor has large principal rooms, with the living area in the front with full view to the street and the school, a formal dining room and a large eat in kitchen. The bedrooms are a good size with the primary bedroom bringing in additional natural light from an attic window in a partially vaulted ceiling. Convenient location within walking distance to shopping, Kingston Rd Village, Queen St and the boardwalk, TTC & GO. (id:40938)
Real Estate Homeward
570 Muirfield St
Oshawa, Ontario
Welcome to 570 Muirfield St in the coveted Donevan Community. This charming detached link home boasts 3 bedrooms, 3 bathrooms, and a spacious single car garage. Recently renovated, it features a breathtaking open-concept kitchen with quartz countertops and backsplash, complemented by brand new luxury vinyl plank flooring throughout the main floor and upstairs. The finished basement offers a walkout design and a cozy wood-burning fireplace, along with a convenient 3-piece bathroom and a generously sized utility room, primed for potential in-law suite conversion with existing stove outlet and sink. Enjoy the serenity of the tree-covered backyard, offering both privacy and tranquility. With its blend of comfort and convenience, this move-in-ready residence is a true gem, epitomizing the essence of Oshawa living. **** EXTRAS **** Roof 2017 Furnace 2019 All new flooring 2024 All new kitchen 2024, freshly painted 2024, potlights 2024, Windows 07, Basement fireplace as is. (id:40938)
RE/MAX Hallmark First Group Realty Ltd.
80 Glenmore Rd
Toronto, Ontario
Nestled in the heart of Toronto, this charming residence at 80 Glenmore Rd offers an idyllic blend of comfort and convenience. Boasting a beautifully recapped deck, perfect for enjoying the serene surroundings, and featuring a range of modern touches, including a finished basement and hardwood engineered flooring in the living space. This home exudes warmth and sophistication. With a recently renovated main floor bathroom and new stairs with glass rails, every detail has been carefully considered for contemporary living. Enjoy the ease of access to major highways like the DVP and Gardiner, along with proximity to excellent schools and a vibrant community, making it an ideal haven for families seeking both tranquility and urban connectivity. Additionally, the roof replacement in 2023 ensures peace of mind for years to come. Don't miss the opportunity to make this delightful property your own. (id:40938)
RE/MAX Real Estate Centre Inc.
Exp Realty
#2501 -28 Ted Rogers Way
Toronto, Ontario
Couture By Monarch. Exquisite, Spacious 1 Bedroom+1 Den Unit With 9 Ft Ceiling With Locker Included. 98 Walk Score- Less Than A Five Minute Walk From Trendy Yorkville, Restaurants & Shopping, U Of T, Ryerson University And Bloor/Yonge Subway Stn & So Much More. Breathtaking View Overlooking Rosedale Valley. Building Amenities : 24 Hr Concierge, Gym, Yoga Studio, Guest Suites, Party Room, Sauna, Hot Tub, Visitors Parking, Indoor Pool. **** EXTRAS **** All Existing Elfs & Window Coverings. One Locker At Level B #123. Tenant's Content Insurance A Must And 300 Key Deposit. (id:40938)
Right At Home Realty
#612 -60 Shuter St
Toronto, Ontario
Available June 1st - 1 Bedroom Plus Den With Window (Can Be Used As Second Bedroom Or Office), Open Concept Kitchen Living Room -2 Full Bathroom, 659 Sqft. Ensuite Laundry, Stainless Steel Kitchen Appliances Included. Engineered Hardwood Floors, Stone Counter Tops Steps To Everything. Be At The Center Of It All. **** EXTRAS **** Ensuite Laundry, Stainless Steel Kitchen Appliances Included. Engineered Hardwood Floors, Stone Counter Tops. Window Coverings (id:40938)
RE/MAX Urban Toronto Team Realty Inc.
U 1 131 Brock Ave
Toronto, Ontario
Enjoy Luxurious Newly Built Bright & Spacious 2 Level Suites Features, Three Bedrooms Glass Railings & Engineered Hrdwd Floorings.Three Cozy Bedrooms, Including, Private Prime Br. With Ensuite Bath, W/O To Rooftop Terrace &. 2nd Bedroom W/O To Balcony . Open Concept Living Space With A Spacious Kitchen & Living, West Facing View. Premium Finishes Throughout. Rooftop Terrace Offers Clear View Of Downtown. **** EXTRAS **** Includes All Appliances And Window Coverings. Steps To Shoppings, Queen West Strip, Parks, Arena. Local Street Permit Parking Options. (id:40938)
Right At Home Realty
#510 -1 Bloor St E
Toronto, Ontario
Experience the essence of urban living in this sun-drenched executive suite located at the heart of the city, Yonge and Bloor. Boasting a loft-style design, this South-east facing corner unit offers a spacious open-concept layout on the main floor, complete with floor-to-ceiling windows that flood the space with natural light and a generously sized terrace facing south east. The contemporary kitchen features top-of-the-line built-in appliances, perfect for culinary enthusiasts. The bedrooms are cleverly separated for privacy, each bedroom on a different floor with its own ensuite. Upstairs, you'll find a large den and a primary bedroom with walk-in closets, adding to the allure of this luxurious abode. Prime location, easy walk to Yorkville, Village, shops, restaurants, the library, Subway stations, and more. Discover the epitome of city living at its finest. 2 Parking spots and lockers are located close to the elevator. **** EXTRAS **** 2 wraparound southeast-facing balconies. (id:40938)
Sage Real Estate Limited
#903 -18 Maitland Terr
Toronto, Ontario
Fully Furnished (New Bed, Sofa, Dinner Table ...) 1+1 Bedroom Unit In Yonge & Wellesley. Southeast Exposure, Den With Windows. Steps To Wellesley Subway Station. Mins Walk To U Of T, Ryerson U, Toronto General Hospital, Shops, Restaurants, Groceries, Banks... Prime Location W/ Great Amenities ( Fitness, Lounge, Yoga Room, Outdoor Pool, 24Hr Concierge & More) Ready To Move In (id:40938)
Bay Street Group Inc.
#1211 -501 Yonge St
Toronto, Ontario
Experience the pinnacle of luxury living at this prestigious condo nestled within the beating heart of Toronto. This property brims with charisma, featuring 1 spacious bedroom, 1 bath & 1 Den that offers practicality and convenience. The 546 sqft of interior living space exudes charm and sophistication throughout. The south exposure with an unobstructed view guarantees tranquility and relaxation. Embrace a lifestyle of comfort and opulence with the brilliant vistas from the generous floor to ceiling windows. The Unit showcases a functional Den that perfectly serves as a home office, blending privacy w/practicality & convenience. The units distinct feature is a unique built-in Media/Cabinet Unit with a built-in sliding table promoting functionality and modern appeal. Steps to Subway, U of T, George Brown, Yorkville, Eaton Centre, Restaurants & Entertainments. **** EXTRAS **** 5 Star Amenities: Outdoor Pool, Gym, Zen Lounge, Party Room, Yoga Room, Theatre Room, Patio & BBQ, Indoor Spa and Onsens, Pet Spa, Pet Relief Area, Visitor Parking (id:40938)
Keller Williams Legacies Realty
#407 -15 Holmes Ave
Toronto, Ontario
Located at North York Center. This condo is just a 3-minute step to Finch Subway Station and a 30-minute commute to Downtown Toronto. This Corner Unit features 10-Foot Ceilings, Ample nature light, 2 Bedrooms,2Bathrooms, and includes one Parking and one locker. It's just two years old. Packed with amenities like a fitness center, yoga studio, golf simulator, party room ,pets shampoo room, and rooftop terrace. With easy access to schools, libraries, shopping and dining. It's the perfect blend of luxury and convenience. Don't miss out. (id:40938)
Right At Home Realty
#313 -8 Mercer St
Toronto, Ontario
Luxury Condo In The Heart Of Entertainment District Off King St! 723 Sq F Inside Plus 62 Sq F Balcony. Great Functional Layout With 9' Ceiling. Laminate Flooring Throughout. Designer Gourmet Kitchen W/ Large Centre Island & Convenient Breakfast Bar, B/I S/S Appliances, Ceramic Backsplashes. Floor To Ceiling Windows With Plenty Of Natural Light. Primary Bedroom Boasts 3Pc Ensuite. Den Is Big With Sliding Doors, Can Be Used As Second Bedroom. Building Amenities Included: Sauna, Hot Tub, Fitness Centre, Party Room & Outdoor Terrace With Private Loungers, Games Area, Roof Top Gardens with Communal BBQ. Visitor Parkings. Close To Many Great Amenities Incl. Rogers Center, Acc, Roy Thompson Hall, Theatres, Nobu Hotel, Restaurants, Shopping. Close To Financial District, Waterfront. **** EXTRAS **** Kitchen Appliances: Fridge, Oven, Cooktop, Microwave, Hood Fan, Dishwasher, Front Load Washer & Dryer. All Light Fixtures. All Window Coverings. (id:40938)
RE/MAX Elite Real Estate
117 Chaplin Cres
Toronto, Ontario
A Chaplin Estates Luxurious Investment Property With Four High-End Apartments Located In Midtown Toronto. Completely Renovated Features Of This 6,750 Sq. Ft. Building Include; Open Concept Design With High Ceilings, Separately Metered Suites With Fireplaces, Central Vac, Radiant Heating, Pot Lights, En-suite Laundry And A 3 Car Garage Plus 2 Surface Parking Spaces. The 2 Bdrm 2 Bath Plus Den Main, Second Suites. Third Floor with 2 bedrooms, and large storage. Boast Hardwood Flooring, Intercom Security And An Oversized South Facing Balcony Overlooking The Belt-line. The Spacious 2 Bdrm 2 Bath Garden Suite With In-Floor Heating Makes This A Complete Investment Package. New Boiler 2023, Completely turn-key property! Excellent income! 3 Car Detached Garage, and 2 surface parking spaces. Please contact LA for Income statement. Stable excellent A+++ Tenants in building. (id:40938)
Greenfield Real Estate Inc.
#1202 -69 Lynn Williams St
Toronto, Ontario
Perfectly situated in the heart of Liberty Village, this soft-loft inspired 1 bedroom, 1 bathroom condo offers the ultimate urban lifestyle. With 655 sqft of meticulously designed space, this unit boasts polished concrete floors that seamlessly blend style and durability. Floor-to-ceiling windows offer breathtaking sunrise and unobstructed views overlooking Liberty Village park, bringing the beauty of nature indoors. The generously sized bedroom easily accommodates a king-size bed, ensuring restful nights in the heart of the city. The sleek, modern kitchen is equipped with full size appliances, granite countertops and premium cabinet finishes. With everything from Restaurants, Shopping, Groceries, The Waterfront, Bike Paths, & Exhibition GO you can enjoy all the amenities of Liberty Village within steps. **** EXTRAS **** Complete with parking and a locker, this is city living at its finest. (id:40938)
Exp Realty
117 Chaplin Cres
Toronto, Ontario
A Chaplin Estates Luxurious Investment Property With Four High-End Apartments Located In Midtown Toronto. Completely Renovated Features Of This 6,750 Sq. Ft. Building Include; Open Concept Design With High Ceilings, Separately Metered Suites With Fireplaces, Central Vac, Radiant Heating, Pot Lights, Ensuite Laundry And A 3 Car Garage Plus 2 Surface Parking Spaces. The 2 Bdrm 2 Bath Plus Den Main, Second Suites. Third Floor with 2 bedrooms, and large storage. Boast Hardwood Flooring, Intercom Security And An Oversized South Facing Balcony Overlooking The Beltline. The Spacious 2 Bdrm 2 Bath Garden Suite With In-Floor Heating Makes This A Complete Investment Package. New Boiler 2023, Completely turn-key property! Excellent income! 3 Car Detached Garage, and 2 surface parking spaces. Please contact LA for Income statement. Stable excellent A+++ Tenants in building. (id:40938)
Greenfield Real Estate Inc.
69 Twenty Fifth Street
Toronto, Ontario
This cozy 1 ½ Story character home is tucked away on a quiet corner lot in the highly coveted Long Branch Community South of the Lakeshore. This is a great Starter or investment home in a fantastic location. This once 3 bdrm home with Main Floor converted to increase the living space of the main floor with both Living & Dining area as well as enjoying a larger primary bedroom with 2-pc ensuite including a Den or Child’s Bdrm on the upper level. The spacious Sun Room off the kitchen is a relaxing sunny spot to enjoy your coffee in the mornings. The Sep Entrance to the partially finished basement, with extra bath, Bdrm area and Rec Room, adding upgrades and finishes, offers possible extended family potential or just add’l great living space. Enjoy the outdoors relaxing on the private patio, soaking in the Hot Tub or reading in the comfy fully enclosed gazebo. With your own personal touches added, this One of a Kind home, in this location, is your hidden gem. Stroll down to take in the breathtaking views of the lake, walk the waterfront trail, enjoy the wildlife & birds. Or enjoy the Shopping & Restaurants, local Arena, Amazing Parks, Beach, Schools, Yacht Club, Humber College Lakeshore Campus, Scenic Whimprel Point, easy Public Transit & Commute to Downtown, 15 minutes from the Airport, Go Train, all nestled in this great family oriented quickly transitioning upscale community surrounded by multi-million dollar homes. An opportunity not to be missed. (id:40938)
Royal LePage Real Estate Services Ltd.
145 Millen Road
Hamilton, Ontario
A Well-Maintained Raised Bungalow With 3+1 Decent Bedrooms In A Desirable Community, Stoney Creek, Hamilton. The Main Level Boasts Supper Sunlight With An Open-Concept Kitchen, Dining, And Living Area, And A Beautifully Renovated Washroom. The Lower Level Features A Kitchen, A Bedroom, And A Bathroom That Can Be Set Up An In-Law Suite. Also, A Large Backyard With A Playground And BBQ Area Is Great For Summer Family Gatherings. This Home Steps To Schools & Bus Routes, Close Distance To Mohawk College's Stoney Creek Campus, Eastgate Square Mall, Restaurants, And Other Amenities, And Easy Access To Hwy QEW. (id:40938)
Bay Street Group Inc.
501 Concession 2 Road S
Canfield, Ontario
Escape the hustle & bustle down the country lane to this incredible farm house/property nestled on over 50 acres of land. This property boats 10 acres of bushland, and the rest is productive farmland rented on month-to-month basis generating income. Step inside this charming 4 bedroom, 3 bathroom, two-story home and be enveloped by a sense of warmth and comfort. Main floor includes living room featuring a cozy gas fireplace and an enclosed sunroom. Venture downstairs to discover the basement's family room, complete with a rustic wood fireplace and a bar. Additional features include a large cold room, a farmer's shower providing easy access from the outdoors to the garage and laundry. This one of kind rural package include, natural gas well (FREE HEAT), hot water (owned), 10,000-gallon cistern, 3 water softener, 1 septic, shed, barns and a chicken coop and a beautiful pond. Don't miss your chance to make this idyllic retreat your forever home! (id:40938)
Keller Williams Complete Realty
383 Dundas Street E, Unit #59
Waterdown, Ontario
Close proximity to Downtown District, Go Transit Station, and major highways (407, 403). One floor plan with 3 bedrooms and 2 full baths. 2 parking spaces. stunning upgrades including engineering hardwood flooring, gas stove, and quartz countertops. Additional upgrades such as extended kitchen cabinets, custom backsplash, and upgraded light fixtures. Features LG stainless steel appliances, upgraded vanity top/mirror, and gas barbecue, automatic garage open. (id:40938)
Right At Home Realty
976 Shadeland Avenue, Unit #10
Burlington, Ontario
Spacious family 3+2 bedrooms, 3.5 bath home with 2 primary suites on private street with open concept design 15-minute walk to Aldershot GO. Notable features include: Chefs kitchen made for entertaining with butler pantry, large island, and premium appliances. Great room with 13 ft vaulted ceilings and large windows providing incredible natural light, ten zone in-ceiling sound system throughout house, 300 sq ft soundproof gym with sound system, 300 sq ft soundproof office, EV chargers, and private backyard. Located minutes to the lakefront, marina, hwy access (403, 407 & QEW), golf club, parks & amenities. (id:40938)
Stephen Paige
693 Line 3 Road
Niagara-On-The-Lake, Ontario
Waterfront!! Exceptionally exquisite sprawling bungalow offers a serene and luxurious living experience. Boasting an expansive lot with frontage on the tranquil Four Mile Creek. As you approach this magnificent residence, you're greeted by impeccable landscaping that sets the tone for the sophistication and attention to detail found throughout the home. The bungalow features a spacious 3+1 bedroom layout, complemented by 3.5 well-appointed bathrooms, offering ample space for family and guests alike. The heart of the home is the open-concept living area, where vaulted ceilings soar and walls of windows flood with natural light, creating an inviting atmosphere. The flow between the living, dining and kitchen areas makes it perfect for entertaining, while the large covered deck, accessible from the main living space, provides a stunning backdrop for outdoor gatherings or peaceful mornings soaking in the waterfront views. Culinary enthusiasts will delight in the huge kitchen, which is both stylish and functional, featuring granite counters. A separate walk-up from the basement to the garage enhances the home’s versatility, offering potential for an in-law suite, home office, or entertainment zone. The attached 2-car garage plus a detached 1-car garage offer plenty of space for vehicles and storage. The detached garage is a dream for hobbyists or those seeking a creative retreat beyond the confines of this stunning property. All on just over 1.1 Acre. Located close to world-renowned wineries and pristine golf courses, this home offers the perfect balance of tranquility and entertainment. Whether you're sipping local wines, exploring historic sites, or enjoying a round of golf under the expansive skies, this location promises a lifestyle of unparalleled enjoyment with its combination of luxury, comfort, and breathtaking surroundings. Embrace the opportunity to make this waterfront paradise your own and experience the pinnacle of sophisticated, serene living. (id:40938)
Royal LePage NRC Realty Compass Estates
Royal LePage NRC Realty
M2-70 Willowrun Drive
Kitchener, Ontario
Welcome home to this move-in ready 3+1 beds and 3 baths condo town in the highly sought after Lackner woods neighbourhood. Situated in the Explorer's Walk community and built by award-winning Fusion Homes, this 1550 square foot home is close to all amenities, highways, shopping, parks and schools. You're going to find the most beautiful trails and scenery in this neighbourhood. The main level is bright and airy, with an open-concept kitchen and dinette. All high-end appliances are included. The second floor has 3 bedrooms including the primary with walk-in closet and ensuite bath. All floors are carpet free for those with allergies and pets. There is a bonus bedroom in the basement as well with separate entrance. This community is where you'll be proud to call your home! (id:40938)
Royal LePage Grand Valley Realty
468 Southland Crescent
Oakville, Ontario
Step into this custom-built gem, where every inch exudes thoughtful design and expert craftsmanship. Tucked away on a serene, uniquely shaped lot with in-ground pool, this home boasts approximately 5,000 square feet of luxurious living space. With sleek modern interiors accented by 10-foot and 9-foot ceilings, this residence offers a haven for discerning buyers. The lower level, featuring a 9-foot finished basement complete with a media room, gym, spa with a steam shower, and an additional bedroom, provides the ultimate turn-key experience. The gourmet Perola kitchen, equipped with top-of-the-line appliances, includes a spacious pantry room for seamless organization and functionality. Retreat to the master suite, where built-in closets and a lavish ensuite evoke a 5-star resort ambiance. With countless other features waiting to be discovered, experiencing this home firsthand is a must to fully grasp its magnificence. (id:40938)
Rock Star Real Estate Inc.
2435 Applewood Drive
Oakville, Ontario
Nestled in an enviable locale just moments from Bronte Village and the serene shores of the lake, this remarkable modern farmhouse epitomizes refined living. Crafted with meticulous attention to detail, this custom-built residence boasts 4+1 bedrooms, 5.5 bathrooms, and over 4,800 square feet of impeccably finished living space.From the moment you step inside, you'll be greeted by a sense of warmth and sophistication. Every corner exudes quality craftsmanship and high-end finishes, from the custom millwork to the floor-to-ceiling windows that flood the home with natural light.Entertain in style on the expansive covered rear porch, complete with a linear gas fireplace and a striking brick accent entertainment wall. The chef's kitchen is a culinary haven, featuring built-in appliances, a massive island perfect for gathering with loved ones, and all the amenities a discerning cook could desire. More than just a house, this is a home where memories are made and cherished. Warm and inviting, it's the epitome of Oakville family living—a rare gem that seamlessly combines luxury, comfort, and convenience in one extraordinary package. (id:40938)
Rock Star Real Estate Inc.
298 Felan Avenue
Oakville, Ontario
Discover the pinnacle of luxury in this exquisite custom built 4+1 bedroom, 5 bathroom home, nestled in the charming and highly desirable neighbourhood of Kerr Village. Designed with the finest exterior and interior finishes. Superior craftsmanship and impeccable details throughout with emphasis on high end finishes. Will take your breath away from the moment you enter the 20’ open foyer. Spectacular open concept main level W/10’ft ceilings, upper and lower levels 9’ft ceilings. This home was built with expansive windows to flood the home with natural light. The main floor features a fluid layout, perfect for entertaining and everyday living. Entertain your family and friends in the open concept family room with soaring 20’ ceilings, floor to ceiling fireplace. Gourmet kitchen with 2 ovens, and massive kitchen island that seats 6. Convenient butler servery that leads to the dining room with an impressively stunning & elegant plaster waffle ceiling. Primary bedroom on main floor features 12’ cove ceiling, spa-like ensuite with soaking tub and separate shower, and custom closet. 3 additional bedrooms and laundry closet on upper level. Main floor office with custom built-ins for plenty of storage. Mud room with custom built ins, washer and dryer. Oversize French doors lead to the backyard flagstone patio. 2 car garage, 4 car driveway. Just steps away from shops, restaurants, the tranquil Lake Ontario, scenic parks, and the dynamic downtown Oakville. With proximity to the Go station and major highways. This home is a perfect blend of style, comfort, and convenience, designed to meet the highest standards of luxurious living. A true gem in Oakville, it promises an unmatched lifestyle for its new owners. (id:40938)
Right At Home Realty
90 Lillian Drive Unit# B
Waterloo, Ontario
Fantastic opportunity for first-time homebuyers, down-sizers and investors! This home offers comfort, functionality, and updates that are sure to appeal. An open concept layout of the main level, is ideal for hosting gatherings, providing a spacious and welcoming atmosphere. From the kitchen, you are provided easy access to a spacious fully fenced pie shape property, perfect for entertaining or space for the kids to enjoy the play structure provided. Bonus is the privacy of no rear neighbours. Two sheds included, the largest is 10x10 and practical for storage. The basement adds even more versatility to the home, with space that can be utilized as an office, or additional family area. The inclusion of a custom walk-in shower in the 3-piece bathroom is a luxurious touch. The absence of carpet throughout the home and the choice of laminate flooring offer both aesthetic appeal and easy maintenance. It's evident that the property has been well-maintained, with several recent updates such as newer flooring, paint, closet doors, eaves and downspouts. The water softener was just purchased and installed April 2024. Location in the desirable Lincoln Heights neighbourhood adds further value, offering 3 elementary schools within walking distance and a High School. This home is a wonderful opportunity for anyone looking to settle into an affordable yet comfortable home in a prime location close to both universities, easy access to the 7/8 expressway and many other amenities. Don't miss out, book your viewing today. (id:40938)
Royal LePage Wolle Realty
1282 Ganaraska Rd
Port Hope, Ontario
Nothing left to do but MOVE IN to this Gorgeous Charming 2 + 1 Bedroom Bungalow located on a Beautiful Private Country Setting in Elizabethville with over 1/2 Acre Landscaped Lot, 2 Bathrooms, Spacious Bright Open Concept Living/Dining/Kitchen, Laminate/Vinyl on Main Floor, Kitchen has S/S Appliances, Granite Counter, Ceramic Backsplash & Breakfast Bar, Living has Pot Lights & Wood Fireplace Insert. Walkout to Multi-level Deck with 18' x 32' Heated A/G Pool (2018) and Gazebo. Separate Entrance to Finished Basement with large Rec Room, Bedroom, Laundry, 3 Piece Bath and Furnace/Storage Rm. Lots of Potential for the 24' x 40' Detached Garage (2017) with 3 Doors, Loft Storage, Hydro & Propane Heater, 14' x 20' Shed with Garage Door, Parking for 12 Cars on Recycled Asphalt Driveway, Only 5 min to Ganaraska Forest/Brimacombe Ski, 12km to Hwy 115 & 407. Open House May 11 & 12, 2-4pm! **** EXTRAS **** S/S Fridge, S/S Propane Gas Stove, S/S B/I Dishwasher, S/S B/I Microwave/Exhaust (vented), Washer, Dryer, Freezer, All Elf's, Propane GB&E(2012), Central Air(2012), Brdlm W/Laid(new), All Window Coverings/Blinds, Electric Hot Water Tank (id:40938)
Royal LePage Signature Realty
#101 -73 Arthur St S
Guelph, Ontario
This spacious 3-storey 3-bed 3-bath end-unit townhouse in the heart of downtown Guelph is spectacular. It is the builders model suite and boasts over $130k in upgrades with 10-foot ceilings on the main floor. Upgrades include stainless steel appliances, waterfall quartz countertop in the kitchen, upgraded taps and cabinetry. At 1,990 sq plus a patio and two balconies there is plenty of space for everyone. This suite is steps away from the common outdoor green space and has direct access to the owned underground parking space with full access to a public electric vehicle charging station, speakeasy lounge, media room, library, guest suites, and more! Downtown shops, restaurants, and trails are a short walk away. **** EXTRAS **** This unit is so spectacular that photos of this unit have been used in previous listings of some other townhouse units. (id:40938)
Right At Home Realty
2435 Applewood Dr
Oakville, Ontario
Nestled in an enviable locale just moments from Bronte Village and the serene shores of the lake, this remarkable modern farmhouse epitomizes refined living. Crafted with meticulous attention to detail, this custom-built residence boasts 4+1 bedrooms, 5.5 bathrooms, and over 4,800 square feet of impeccably finished living space.From the moment you step inside, you'll be greeted by a sense of warmth and sophistication. Every corner exudes quality craftsmanship and high-end finishes, from the custom millwork to the floor-to-ceiling windows that flood the home with natural light.Entertain in style on the expansive covered rear porch, complete with a linear gas fireplace and a striking brick accent entertainment wall. The chef's kitchen is a culinary haven, featuring built-in appliances, a massive island perfect for gathering with loved ones, and all the amenities a discerning cook could desire. More than just a house, this is a home where memories are made and cherished. Warm and inviting, it's the epitome of Oakville family livinga rare gem that seamlessly combines luxury, comfort, and convenience in one extraordinary package. (id:40938)
Rock Star Real Estate Inc.
358 Louisa St
Kitchener, Ontario
Introducing 358 Louisa St. nestled in Victoria Commons, this rare freehold executive townhome offers unparalleled convenience between Downtown Kitchener and Uptown Waterloo. Boasting a modern open-concept design across three spacious floors, this 3-bedroom, 2 1/2-bathroom residence features hardwood floors, a large eat-in kitchen with granite counters, and a balcony perfect for entertaining. Upstairs, discover a laundry room and generously sized bedrooms. Each bedroom is adorned with a charming window seat where you can settle in to read or just daydream. Additional highlights include a single-car garage with inside entrance access. Noteworthy is the potential of the first-floor room for a bachelor apartment or office with its own separate outside entrance, and easily finished to your needs thanks to the rough-in for a bathroom or kitchenette. Premium lot features bright, unobstructed south exposure, a deep driveway, and no common element fees. **** EXTRAS **** Centrally located between Downtown Kitchener and Uptown Waterloo, steps from Google, Communitech, Go Station, Via Rail, Highway, Market, Close to 2 prestigious Universities, restaurants, shops, and much more (id:40938)
Exp Realty
#2307 -4085 Parkside Village Dr
Mississauga, Ontario
Corner Unit, WRAP AROUND BALCONY, High Floor, Luxury Condo 2 Large Bedrooms, 2 Full Washroom, Open Concept Living Room with Large Windows Through out. , Kitchen W/ Stainless Steel Appliances And Granite Countertops. Full Size Laundry. Master Bedroom With En-Suite Bathroom. Located In The Heart Of Square One, Walking Distance To Square One, Sheridan College, Restaurants, Library, Highways, Transit And Celebration Square, Living Arts, City Hall, Centre Library. **** EXTRAS **** All Appliances, All ELF, All Window Coverings (id:40938)
Welcome Home Realty Inc.
#basemnt -3744 Althorpe Circ
Mississauga, Ontario
Self-Contained Spacious One Bedroom Apartment with Separate Entry & own Laundry. Two Parking Spaces (Garage & Driveway). Clean & Well Cared for. Total Privacy. Convenient Location. Near by Elementary, Middle & Secondary Schools, Groceries, Shopping, Restaurants, Parks. Tenant to Pay 25% of Utilities & Internet. Ready to Move in. Looking For ""Triple A"" Tenant. **** EXTRAS **** Existing Fridge, S/S Glass Top Stove, S/S Hood Range, Clothes Washer & Dryer, Two Parking Spaces (Garage & Driveway). (id:40938)
Century 21 Millennium Inc.
4476 Sawmill Valley Dr
Mississauga, Ontario
Welcome to the Stunningly Renovated Home of your Dreams in the Exclusive Community of Sawmill Valley! This Open-Concept Main Floor Living Space Is An Entertainers Dream. Boasting Hardwood Floors Throughout, High-End, Custom-Designed Solid Wood Kitchen With B/I Stainless Steel Appliances, Granite Counters, Vaulted Ceilings and Tons of Storage. Step Outside And Enjoy The Massive Backyard on The Wrap Around Deck With Two Walkouts, Perfect For Summer BBQs. Upstairs Are 4 Spacious Bedrooms, Including a Large Primary With a W/I closet and an Opulent 5-piece ensuite. High-End Finishes, Including Custom Solid Oak Doors, Poplar Trim and Baseboards, Custom Oak Stairs, Gas Fireplace and Built-in Shelving in the Family Room.The Finished Basement Featuring a Spacious Rec Room Perfect For A Man Cave Or Home Gym, Laundry, and Large 5th Bedroom. Situated on a Massive 153ft Deep, 80ft Wide at Rear Pie-Shaped Lot Backing Onto Endless Green Space Leading To Miles Of Trails. Offers More Upgrades Than Can Be Listed, This Truly is One of a Kind Home. **** EXTRAS **** Several Added in Windows Allowing For Tons If Natural Light Throughout The Home. Bonus Mud Room Added on Main Floor, Most Windows Updated, Basement Done Last Year, 2 Fireplaces, Gas and Wood, HWT Owned (id:40938)
Royal LePage Signature Realty
#25 -1725 The Chase
Mississauga, Ontario
Absolute Gem! Bright, Spacious End Unit Layout, Double Car Garage In A Sought-after Community In Erin Mills, "" THE CHASE"". $$$ Spent On Renovation. Wood floors, Multiple Walk Outs, Finished Lower Level & Double Car Garage. Daniels Built With 2 Spacious Bedrooms Upstairs & An Open Concept Office/sitting Area. Large Eat-in Kitchen, Finished Lower & Renovated Master Ensuite. Newly Finished Laundry Room, Upgraded Appliances, Stairs From Main Level To Second and All Bathroom Toilets. Steps to Outdoor Pool. Conveniently Located Near Top Schools(John Fraser SS, St. Rose Of Lima Separate School, St. Aloysius Gonzaga SS ) Centrally Located & Close to Hospital, Shopping, Dining, Parks, Trails, Transit & Go Train. **** EXTRAS **** Fridge(2018), Stove(2018), Dishwasher(2018), Hood Fan(2021), Washer(2018), Dryer(2018), Furnace, Central Air Conditioner (id:40938)
Smart Sold Realty
78 Gatcombe Circ
Richmond Hill, Ontario
Nestled on a quiet and safe street in the esteemed Heritage Estates neighborhood, this cherished home has been a haven of tranquility and joy for its owners. With 4+1 bedrooms, 4+1 bathrooms, including a convenient second ensuite on the upper level, this spacious residence is perfect for families seeking comfort and convenience. With a history of raising three successful children and fostering lifelong friendships, this home embodies warmth, love and cherished memories. The heart of the home, the renovated kitchen boasts modern amenities and a walkout to a large cedar deck overlooking the private yard enveloped by majestic evergreens, creating an idyllic setting for outdoor gatherings and relaxation. Newly renovated bathrooms , hardwood floors, 9 ft ceilings, skylight, new garage doors, new front door, new roof, new windows, above grade basement windows, wood burning fireplace in family room, gas fireplace hookup in basement. **** EXTRAS **** Walking distance to Mill Pond and trails, the exciting 2024 Mill Pond Park Revitalization plan, top-rated elementary and high schools, hospital, Yonge St. shopping (id:40938)
Sage Real Estate Limited
428 Henderson Rd
Burlington, Ontario
Welcome To The Highly Sought After Shoreacres Area In South-East Burlington. This 3 bedroom 2 bathroom Home Has Plenty To Offer. Attend Nelson Highschool which is the first ranking in Burlington. Close by with lot of amenities such as Fortinos/Banks/restaurants .Close to QEW, Not too far to 407. Spectacular Family Room Addition With Cathedral Ceiling. Large &Deep Lot 62*190. Lots of updates! Turn key property or rebuilt your dream home. (id:40938)
Jdl Realty Inc.
6 Bernadotte Dr
Markham, Ontario
Stunning Custom Built Mansion In The Highly Sought After Exclusive Cachet Estates Country Club! The Gated, French Inspired Luxury Home on 1.089 Acre Premium Land provides Four Seasons Breathtaking Scenery! Over 7,800 Living Space, this mansion provides 6+1 bedrooms including a 4-Pc Ensuite 2nd master on First Floor. Gourmet open concept kitchen overlooking a bright & spacious family room, Solarium-like wrap-around picture windows in breakfast area; Main floor office with built-in shelving and cabinetry, walk-out to private deck, Oversize double Pella glass door walk-out to deck; Italian porcelain floor with radiant heat in solarium-like portion. Second Floor contents 5 Bedrooms and 3 Newly Renovated Bathrooms, among Two baths with Heated Floor. The master bedroom boasts a vaulted ceiling, featuring cultural bricks sourced from downtown Toronto that carry a rich heritage. Bright, large windows provide sweeping views of the pool and oasis-like backyard. A true, warm, family home- where comfort meets style. The beauty and warmth of this home has attracted both Hollywood productions and commercial shoots to make it the backdrop of their creations. This is Your Opportunity to Make This Dream Home Your Reality! **** EXTRAS **** Fully Gated, App Remote Front Gate & 360 degree security monitor system Keeps Your Home Safety. 3 Fireplaces, Recreation Room and Game Room in Walk-out basement, A Nannys One-Bedroom Apartment including a separate Kitchen (As Is Condition). (id:40938)
Smart Sold Realty
75 Vittorio De Luca Dr
Vaughan, Ontario
Upgraded Freehold Townhome on end unit, brighter and more open than a semi. Located On An Interior Corner, In Highly Desirable Neighborhood. This Home Features; Oversized Double Car Garage fits 2 minvans, Open Concept Design, 9 foot Ceilings (1st &2nd Floor), Hardwood Flooring, Pot lights, Designer Decor & Mill Work, Reno Kitchen, Quartz Counter, Glass Backsplash, Stainless Appliances, kitchen eating area walks Out To Large Terrace, ground floor laundry, Three Bedrooms, Master with Juliet Balcony 5Pc Ensuite & walk in Closet. **** EXTRAS **** Mail delivery to house and not community mailbox. Minutes to subway and highways, Viva transit stop across the street. Walk to nature trails along river, arena, pool, restaurants, shops, services. York U & Vaughn Mills nearby. (id:40938)
Right At Home Realty
78 De La Roche Dr
Vaughan, Ontario
Corner Unit Townhouse, Brand New, Just Built Approximately 2000 square Feet Luxury Townhouse, 4 Bedrooms, 3.5 Washroom. Double Car Garage. Over Looks Major Mackenzie. Open Concept Chefs Kitchen with Extra Large Island. Great Room with Floor to Ceiling Wall panel, Electric Fire Place, Combine with Breakfast with Walk Out To Balcony. Primary Bedroom with Walk In Closet, 5 Piece Ensuite with Free standing Tub, His and hers sink, Standing Shower. Main floor 4th bedroom has its own private 3 Piece Ensuite and Closet. Unfinished Basement. In the Premium Vellore Woods community of Vaughan Surrounded by lush trails and greenspace. Close to all of the amenities of Woodbridge, Canada Wonderland, Vaughan Mills Mall, Highway 400, **** EXTRAS **** All Stainless Steel Appliances, ELF, Window Coverings, Garage Door Opener (id:40938)
Welcome Home Realty Inc.
175 Beaverbrae Dr
Markham, Ontario
A Must See Bright & Spacious Brand New Town Home Located In Prestigious Victoria Manor-Jennings Community.Modern Design With Smart Home Technology, Thermal Heating And Cool, Over 9' Ceiling. $$$ Upgraded ModernKitchen, Spa Oasis, Master Bedroom Tray Ceiling, Bsmt Cold Cellar. Close To Angus Glen Golf Course, Parks, Shops,Schools, Hwy 404 & Much More **** EXTRAS **** Hardwood Floor Throughout, Tray Ceiling in Master Bedroom, Free Standing Bath Oasis, Kitchen S/S Appliances,Centre Island, Backsplash, Tankless Water Heater. Tenant Pays All Utilities, Maintains Lawn & Shovels Snow. (id:40938)
Royal LePage Peaceland Realty
83 Banbrooke Cres
Newmarket, Ontario
Truly Stunning, Fully Upgraded Turnkey Property within Family-Friendly Summerhill Estates. 2,500 Sq. Ft. of Functional Living Space and Approximately $250K in High-End Finishes (Please See Attached List). Fully Finished & Noise Insulated Basement Apartment w/Separate Entrance. Open Concept Layout on the First Floor. Direct Garage Access. Beautiful Living Room w/Custom Built Wall Unit. Modern Kitchen w/Caesar Stone Backsplash and Waterfall Countertop. Huge Primary Bedroom w/Custom Built-in Floating King Size Bed w/Moonstone Headboard, His/Her Closets and Fantastic 4-Pc Ensuite. Water Softener w/Water Filtration System For The Whole House. Backyard Retreat with New Deck, 10x10 Gazebo and Kids Play Area. Widened Driveway with 2 1/2 inch Granite Interlock Parks 3 Cars. No Sidewalk! Steps to Schools, Shopping, Transit, Parks. Easy Access to Hwy 400 & 404. **** EXTRAS **** All Elfs & Window Coverings. 2 Fridges, 2 Stoves, 2 Vent Hoods, Oven, Dishwasher, 2 Washers/Dryers. Ecobee Thermostat. Water Softener. Built-in Floating King Size Bed w/Moonstone Headboard & Epoxy Shelves. Shed, Gazebo, Kid's Playground Set (id:40938)
Right At Home Realty

