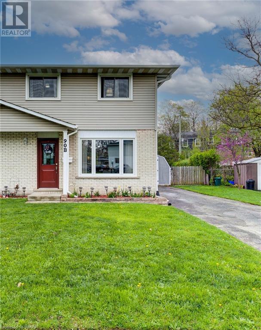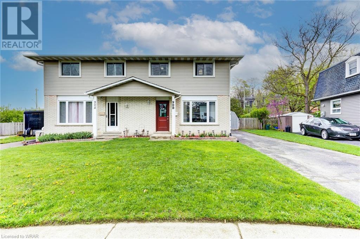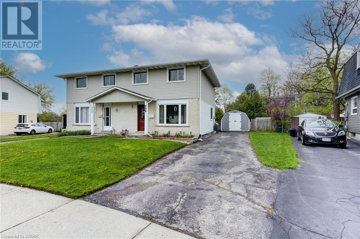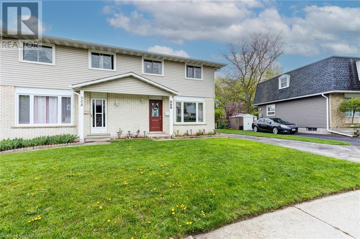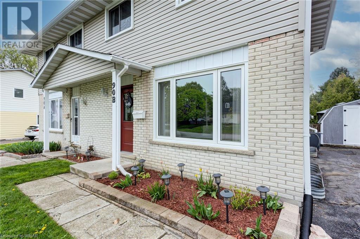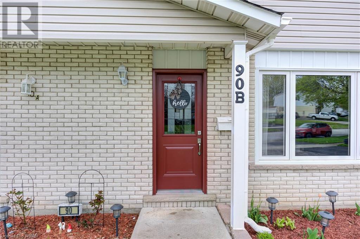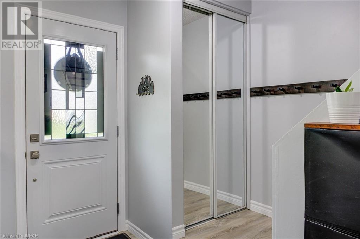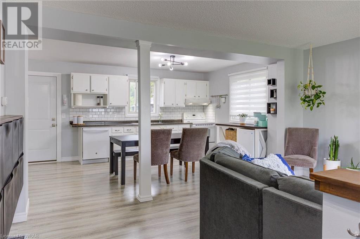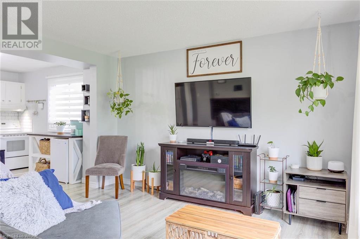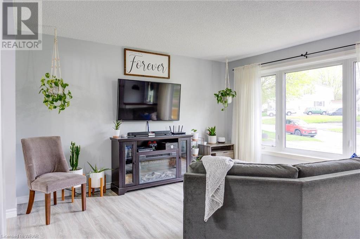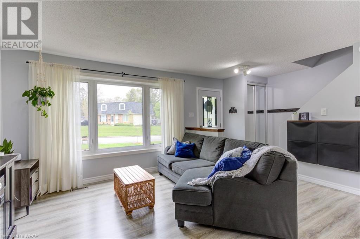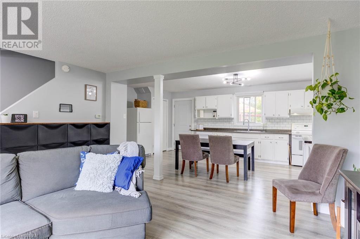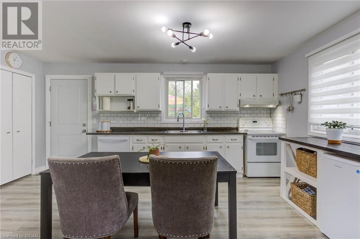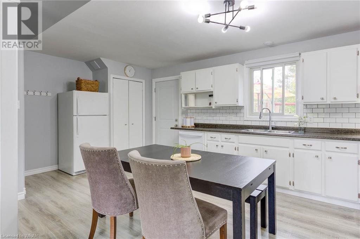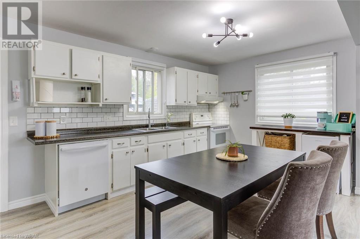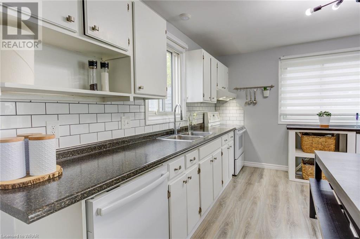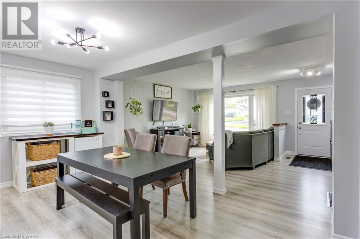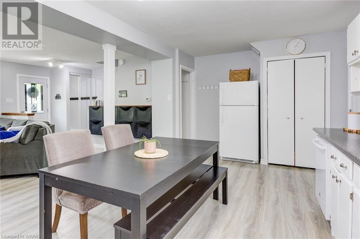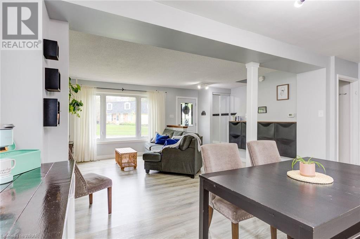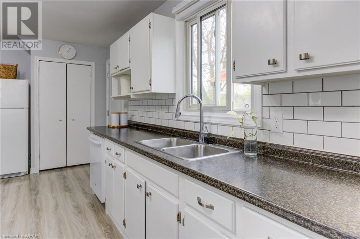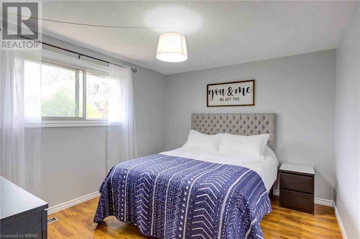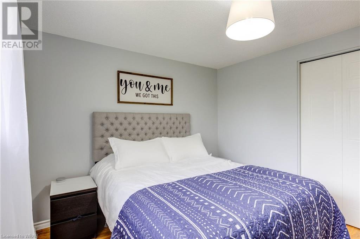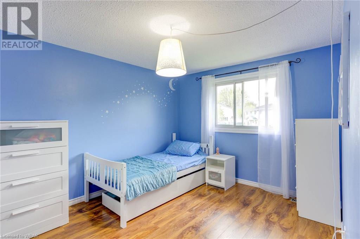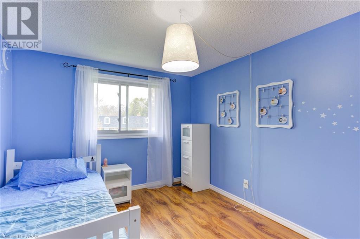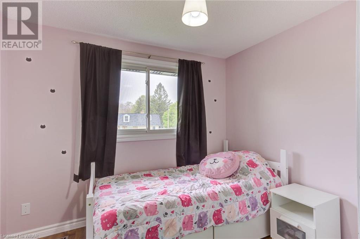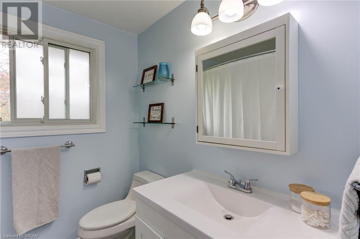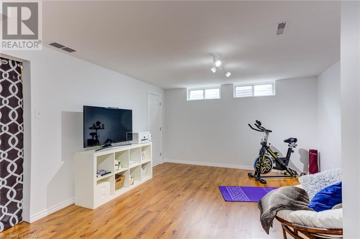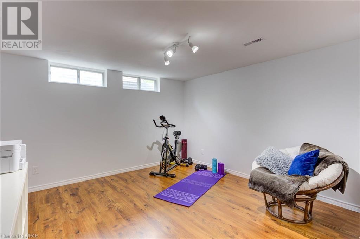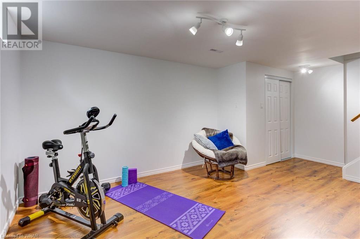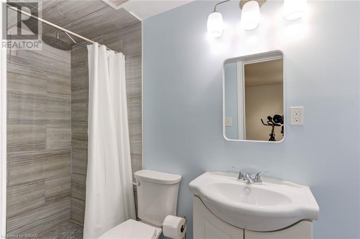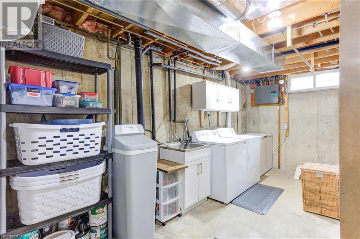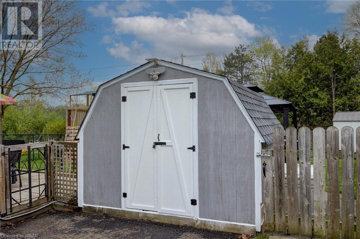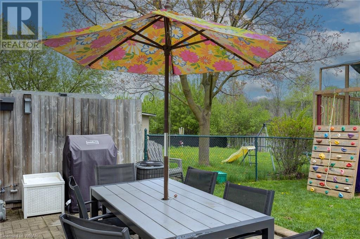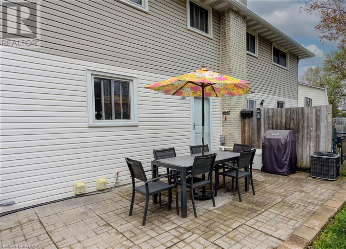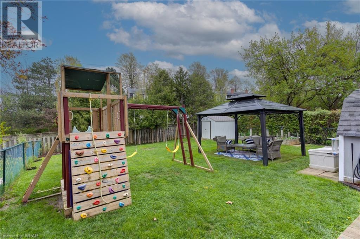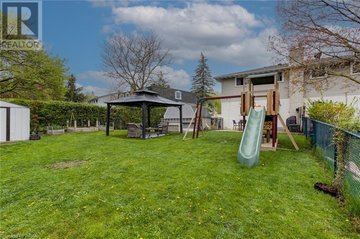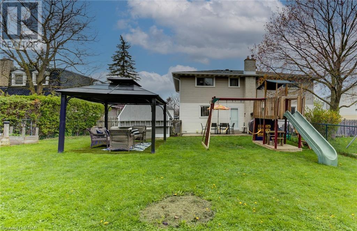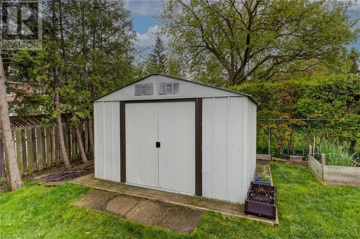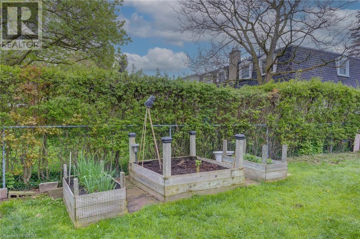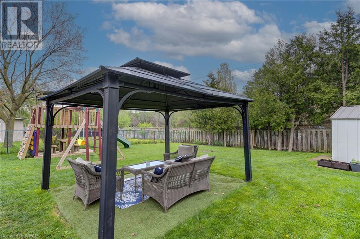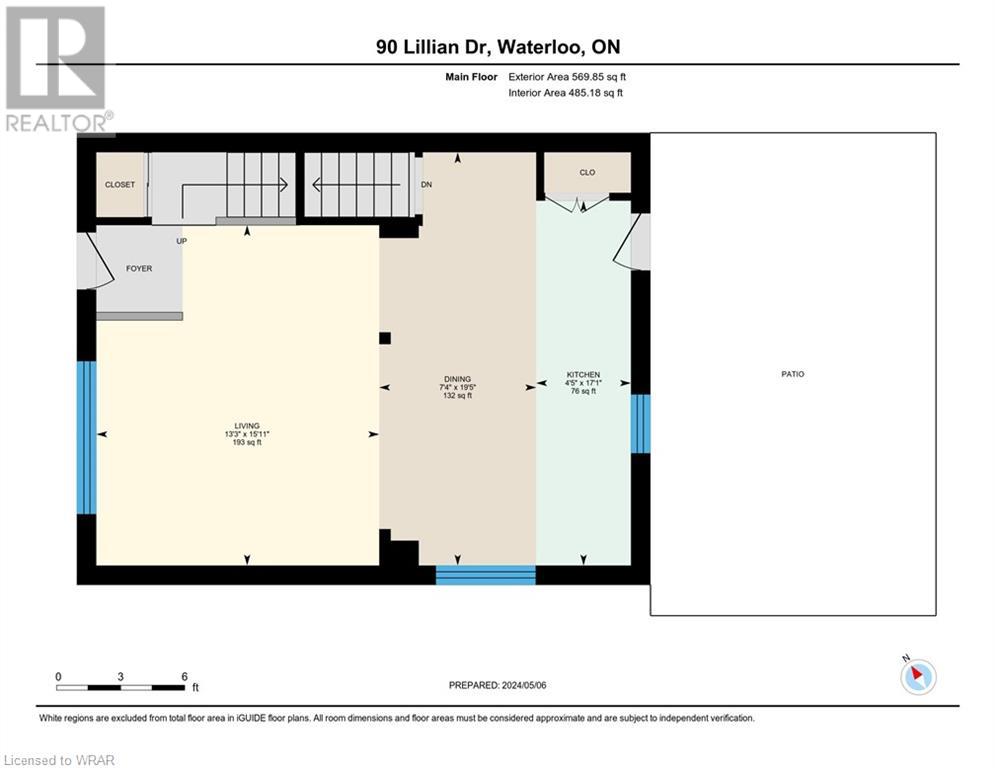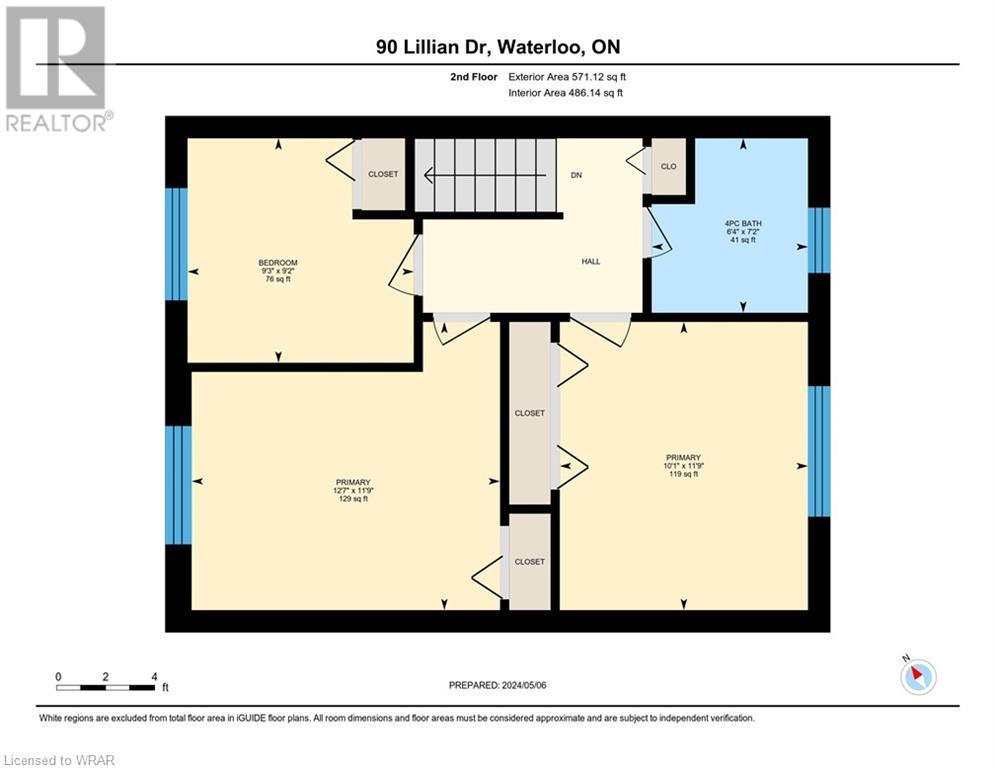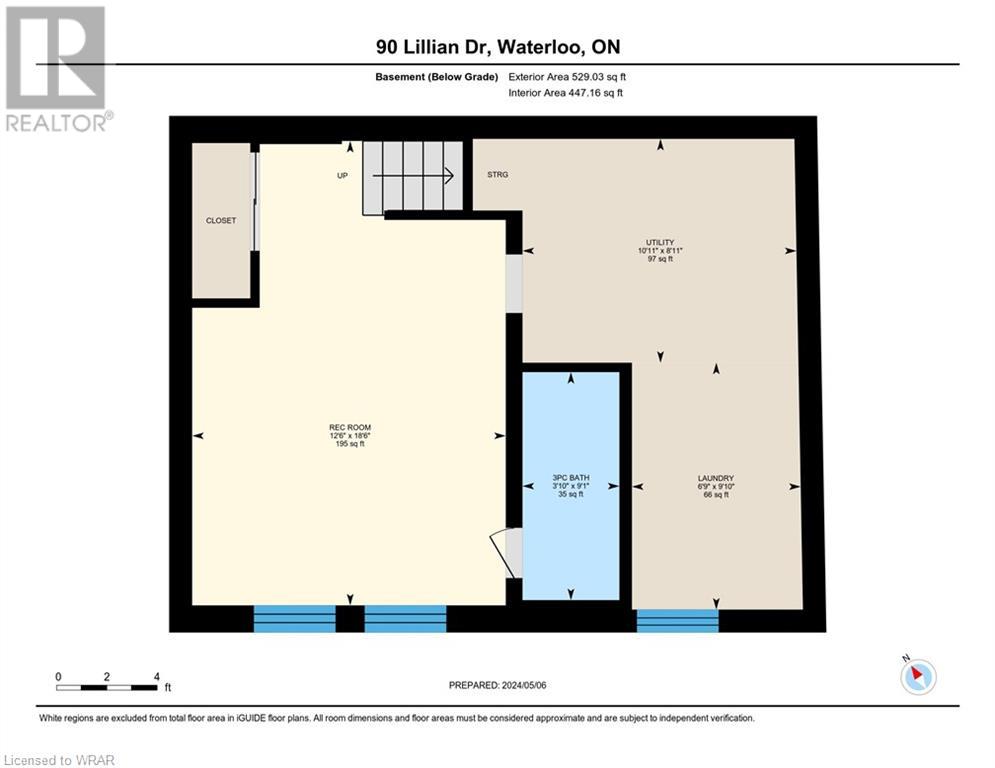90 Lillian Drive Unit# B Waterloo, Ontario N2J 4J9
$575,000
Fantastic opportunity for first-time homebuyers, down-sizers and investors! This home offers comfort, functionality, and updates that are sure to appeal. An open concept layout of the main level, is ideal for hosting gatherings, providing a spacious and welcoming atmosphere. From the kitchen, you are provided easy access to a spacious fully fenced pie shape property, perfect for entertaining or space for the kids to enjoy the play structure provided. Bonus is the privacy of no rear neighbours. Two sheds included, the largest is 10x10 and practical for storage. The basement adds even more versatility to the home, with space that can be utilized as an office, or additional family area. The inclusion of a custom walk-in shower in the 3-piece bathroom is a luxurious touch. The absence of carpet throughout the home and the choice of laminate flooring offer both aesthetic appeal and easy maintenance. It's evident that the property has been well-maintained, with several recent updates such as newer flooring, paint, closet doors, eaves and downspouts. The water softener was just purchased and installed April 2024. Location in the desirable Lincoln Heights neighbourhood adds further value, offering 3 elementary schools within walking distance and a High School. This home is a wonderful opportunity for anyone looking to settle into an affordable yet comfortable home in a prime location close to both universities, easy access to the 7/8 expressway and many other amenities. Don't miss out, book your viewing today. (id:40938)
Open House
This property has open houses!
2:00 pm
Ends at:4:00 pm
Property Details
| MLS® Number | 40576905 |
| Property Type | Single Family |
| Amenities Near By | Airport, Hospital, Place Of Worship, Public Transit, Schools, Shopping, Ski Area |
| Equipment Type | None |
| Features | Gazebo |
| Parking Space Total | 3 |
| Rental Equipment Type | None |
| Structure | Shed |
Building
| Bathroom Total | 2 |
| Bedrooms Above Ground | 3 |
| Bedrooms Total | 3 |
| Appliances | Dishwasher, Dryer, Freezer, Refrigerator, Stove, Water Softener, Washer, Hood Fan, Window Coverings |
| Architectural Style | 2 Level |
| Basement Development | Finished |
| Basement Type | Full (finished) |
| Constructed Date | 1976 |
| Construction Style Attachment | Semi-detached |
| Cooling Type | Central Air Conditioning |
| Exterior Finish | Brick, Vinyl Siding |
| Foundation Type | Poured Concrete |
| Heating Type | Forced Air |
| Stories Total | 2 |
| Size Interior | 1670 |
| Type | House |
| Utility Water | Municipal Water |
Land
| Access Type | Highway Access |
| Acreage | No |
| Fence Type | Fence |
| Land Amenities | Airport, Hospital, Place Of Worship, Public Transit, Schools, Shopping, Ski Area |
| Sewer | Municipal Sewage System |
| Size Depth | 120 Ft |
| Size Frontage | 30 Ft |
| Size Total Text | Under 1/2 Acre |
| Zoning Description | R4 |
Rooms
| Level | Type | Length | Width | Dimensions |
|---|---|---|---|---|
| Second Level | Bedroom | 11'9'' x 10'1'' | ||
| Second Level | Bedroom | 9'2'' x 9'3'' | ||
| Second Level | 4pc Bathroom | 9'2'' x 9'3'' | ||
| Second Level | Primary Bedroom | 11'9'' x 12'7'' | ||
| Basement | 3pc Bathroom | 9'1'' x 3'9'' | ||
| Basement | Laundry Room | 9'10'' x 6'9'' | ||
| Basement | Utility Room | 8'11'' x 10'11'' | ||
| Basement | Recreation Room | 18'6'' x 12'6'' | ||
| Main Level | Dining Room | 7'4'' x 19'5'' | ||
| Main Level | Kitchen | 4'5'' x 17'1'' | ||
| Main Level | Living Room | 13'3'' x 16'0'' |
https://www.realtor.ca/real-estate/26868522/90-lillian-drive-unit-b-waterloo
Interested?
Contact us for more information
180 Northfield Drive W., Unit 7a
Waterloo, Ontario N2L 0C7
(519) 747-2040
(519) 747-2081
www.wollerealty.com/

