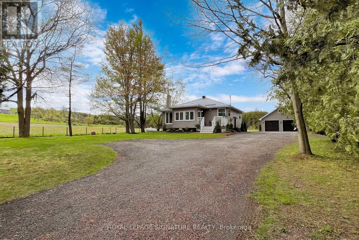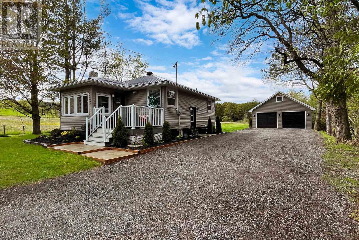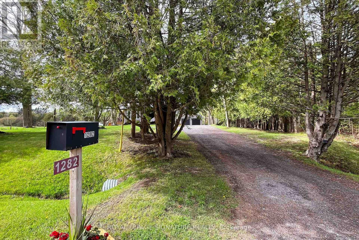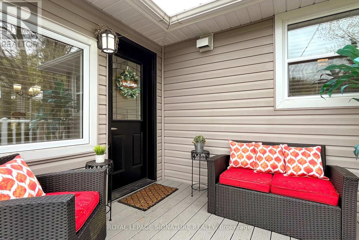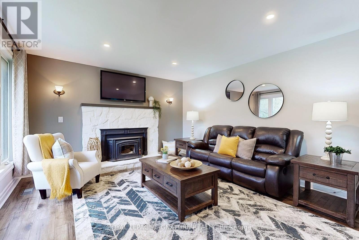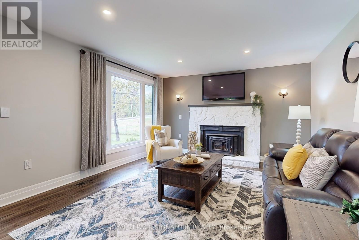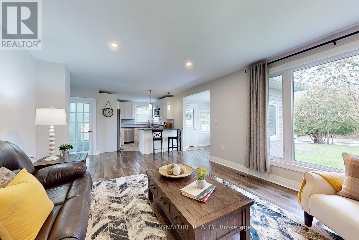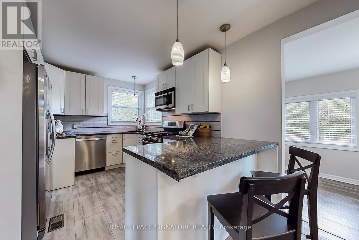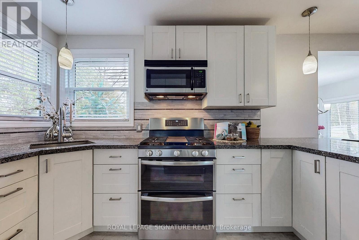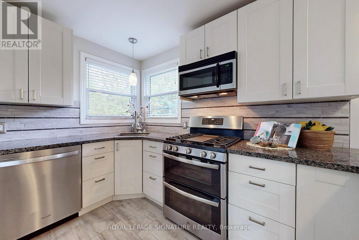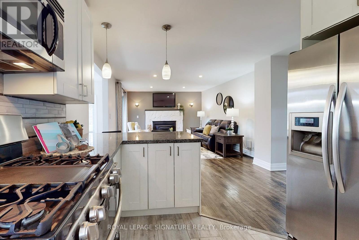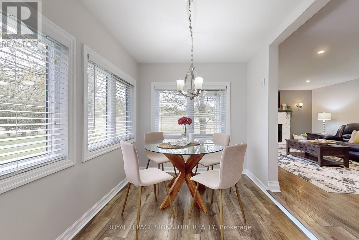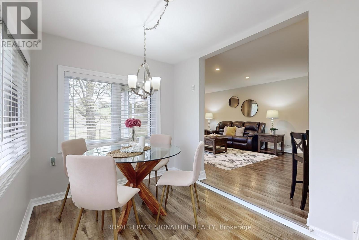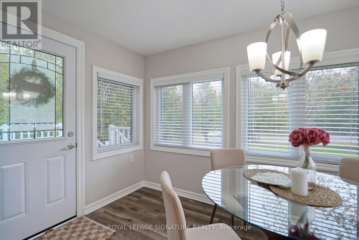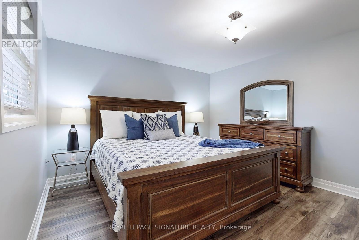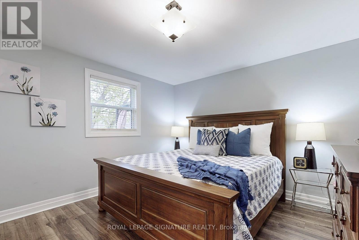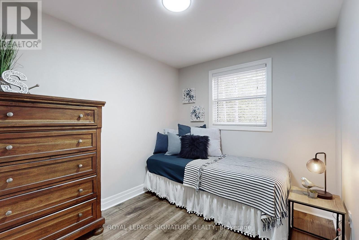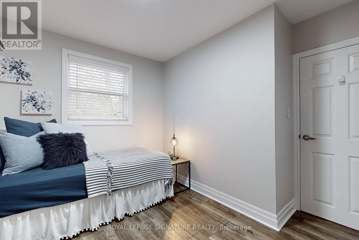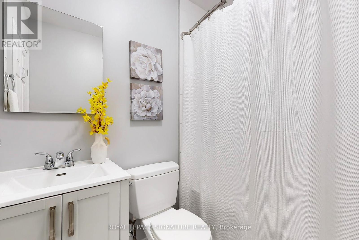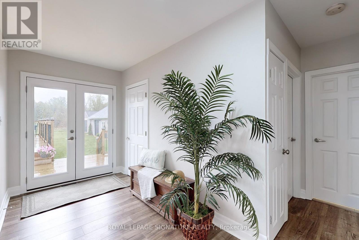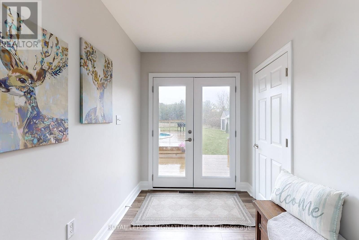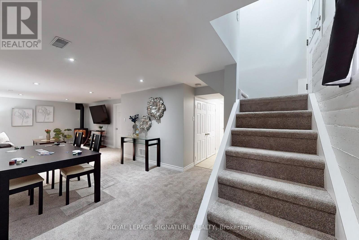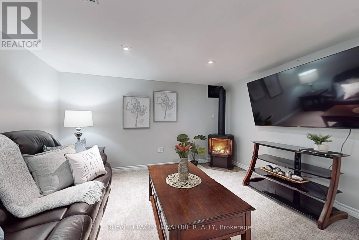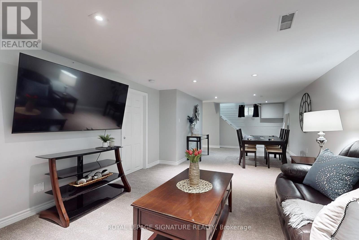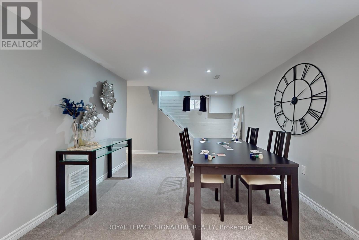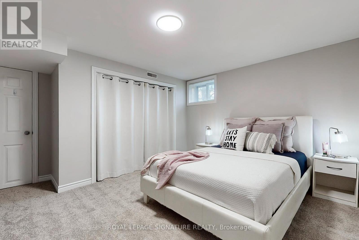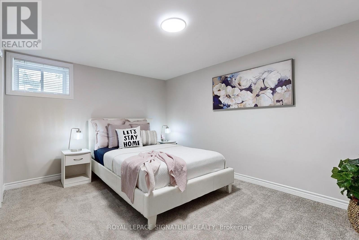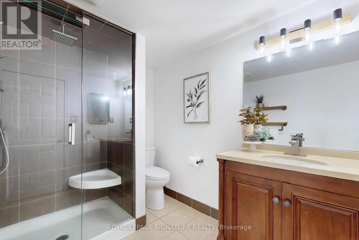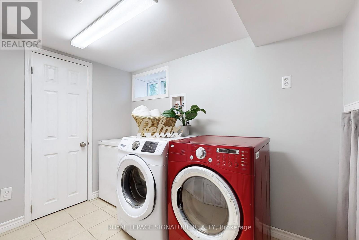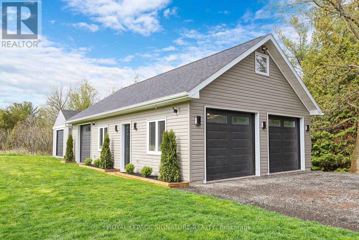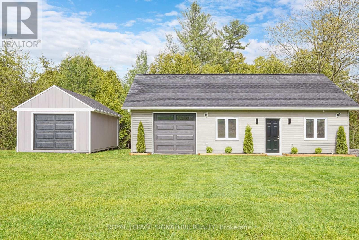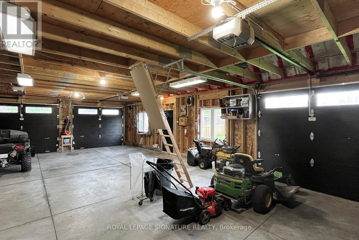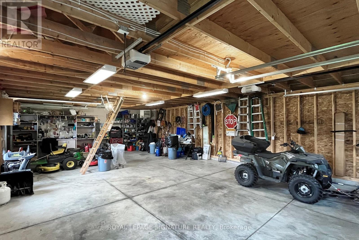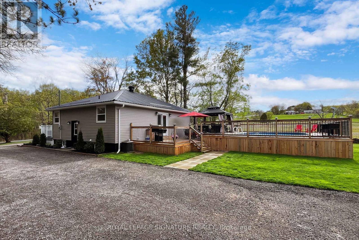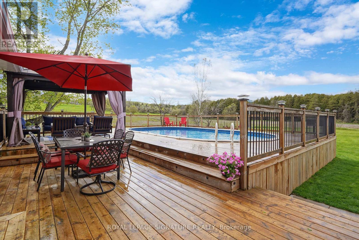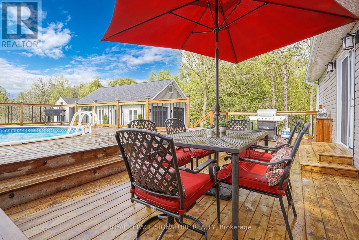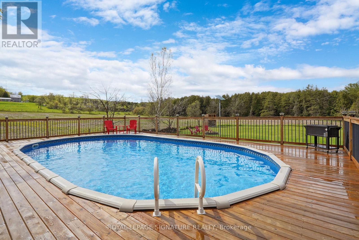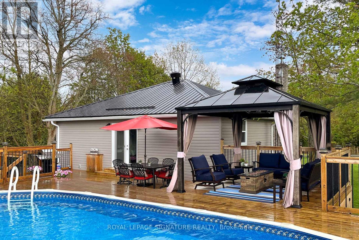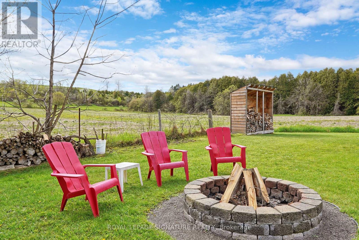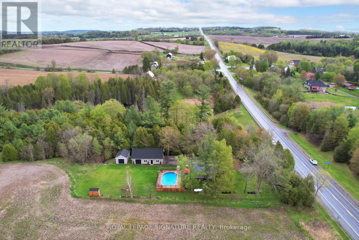1282 Ganaraska Rd Port Hope, Ontario L0A 1B0
$799,900
Nothing left to do but MOVE IN to this Gorgeous Charming 2 + 1 Bedroom Bungalow located on a Beautiful Private Country Setting in Elizabethville with over 1/2 Acre Landscaped Lot, 2 Bathrooms, Spacious Bright Open Concept Living/Dining/Kitchen, Laminate/Vinyl on Main Floor, Kitchen has S/S Appliances, Granite Counter, Ceramic Backsplash & Breakfast Bar, Living has Pot Lights & Wood Fireplace Insert. Walkout to Multi-level Deck with 18' x 32' Heated A/G Pool (2018) and Gazebo. Separate Entrance to Finished Basement with large Rec Room, Bedroom, Laundry, 3 Piece Bath and Furnace/Storage Rm. Lots of Potential for the 24' x 40' Detached Garage (2017) with 3 Doors, Loft Storage, Hydro & Propane Heater, 14' x 20' Shed with Garage Door, Parking for 12 Cars on Recycled Asphalt Driveway, Only 5 min to Ganaraska Forest/Brimacombe Ski, 12km to Hwy 115 & 407. Open House May 11 & 12, 2-4pm! **** EXTRAS **** S/S Fridge, S/S Propane Gas Stove, S/S B/I Dishwasher, S/S B/I Microwave/Exhaust (vented), Washer, Dryer, Freezer, All Elf's, Propane GB&E(2012), Central Air(2012), Brdlm W/Laid(new), All Window Coverings/Blinds, Electric Hot Water Tank (id:40938)
Open House
This property has open houses!
2:00 pm
Ends at:4:00 pm
2:00 pm
Ends at:4:00 pm
Property Details
| MLS® Number | X8320738 |
| Property Type | Single Family |
| Community Name | Rural Port Hope |
| Community Features | School Bus |
| Parking Space Total | 16 |
| Pool Type | Above Ground Pool |
Building
| Bathroom Total | 2 |
| Bedrooms Above Ground | 2 |
| Bedrooms Below Ground | 1 |
| Bedrooms Total | 3 |
| Architectural Style | Bungalow |
| Basement Development | Finished |
| Basement Features | Separate Entrance |
| Basement Type | N/a (finished) |
| Construction Style Attachment | Detached |
| Cooling Type | Central Air Conditioning |
| Exterior Finish | Vinyl Siding |
| Fireplace Present | Yes |
| Heating Fuel | Propane |
| Heating Type | Forced Air |
| Stories Total | 1 |
| Type | House |
Parking
| Detached Garage |
Land
| Acreage | No |
| Sewer | Septic System |
| Size Irregular | 106.14 X 218.02 Ft ; Irregular |
| Size Total Text | 106.14 X 218.02 Ft ; Irregular |
Rooms
| Level | Type | Length | Width | Dimensions |
|---|---|---|---|---|
| Basement | Recreational, Games Room | 8.13 m | 3.71 m | 8.13 m x 3.71 m |
| Basement | Bedroom 3 | 4.04 m | 3.94 m | 4.04 m x 3.94 m |
| Basement | Laundry Room | 3.02 m | 2.06 m | 3.02 m x 2.06 m |
| Main Level | Living Room | 5.82 m | 4.04 m | 5.82 m x 4.04 m |
| Main Level | Dining Room | 3.1 m | 2.26 m | 3.1 m x 2.26 m |
| Main Level | Kitchen | 3.78 m | 3.02 m | 3.78 m x 3.02 m |
| Main Level | Primary Bedroom | 4.19 m | 3.66 m | 4.19 m x 3.66 m |
| Main Level | Bedroom 2 | 3.18 m | 2.54 m | 3.18 m x 2.54 m |
| Main Level | Foyer | 4.19 m | 1.93 m | 4.19 m x 1.93 m |
Utilities
| Electricity | Installed |
| Cable | Installed |
https://www.realtor.ca/real-estate/26868481/1282-ganaraska-rd-port-hope-rural-port-hope
Interested?
Contact us for more information

8 Sampson Mews Suite 201
Toronto, Ontario M3C 0H5
(416) 443-0300
(416) 443-8619

8 Sampson Mews Suite 201
Toronto, Ontario M3C 0H5
(416) 443-0300
(416) 443-8619

