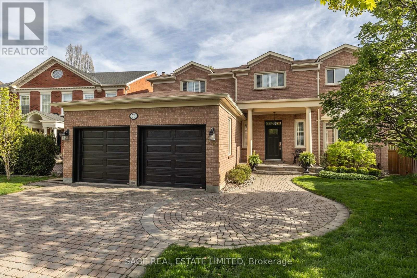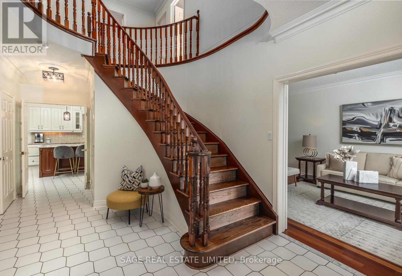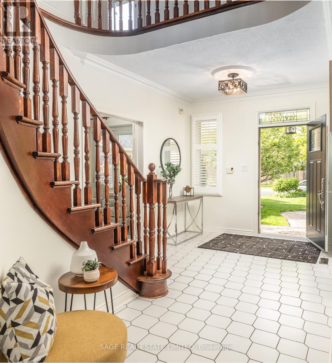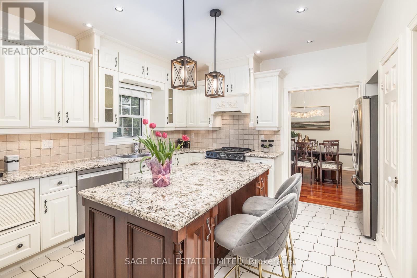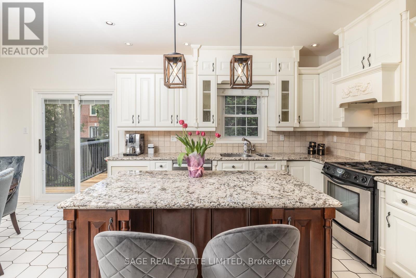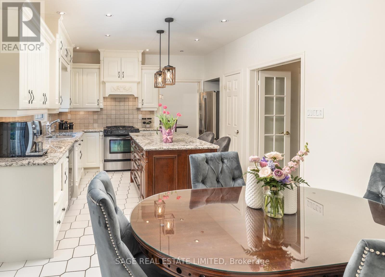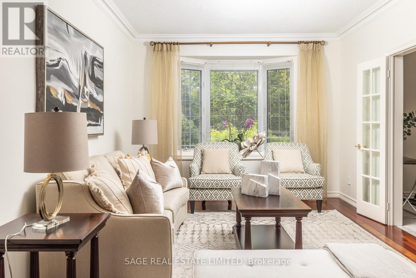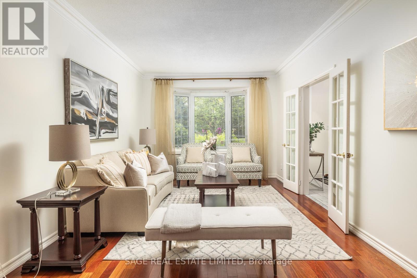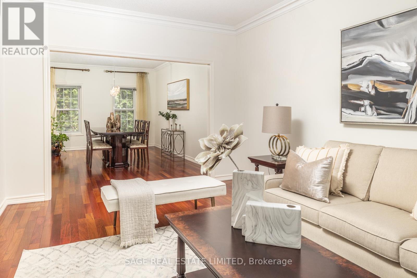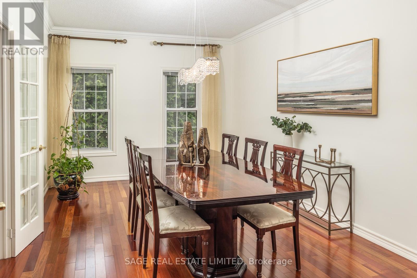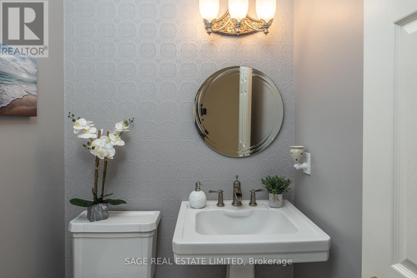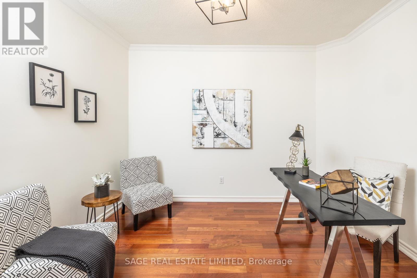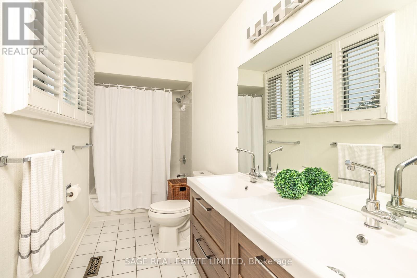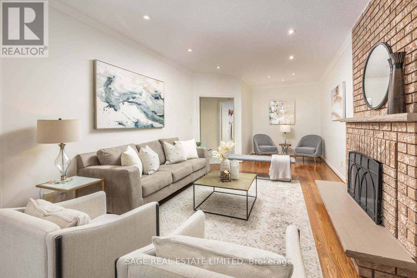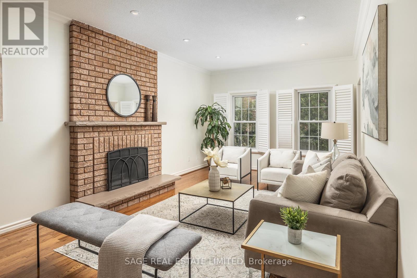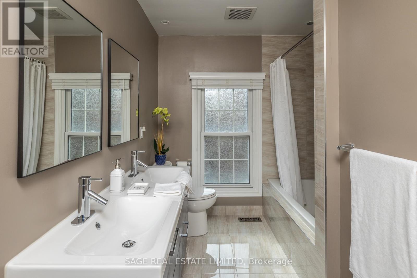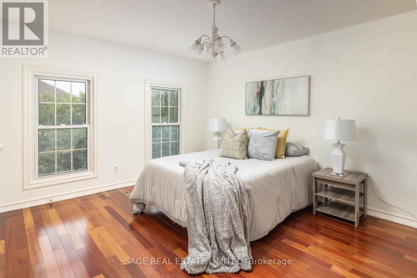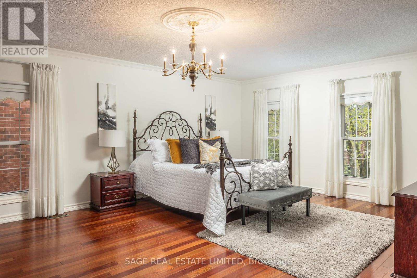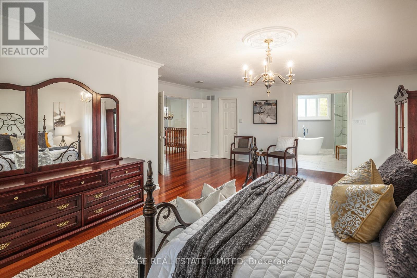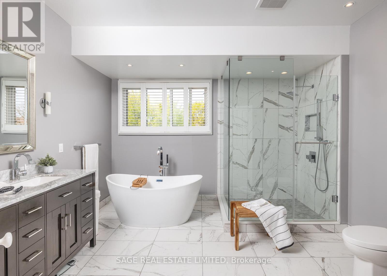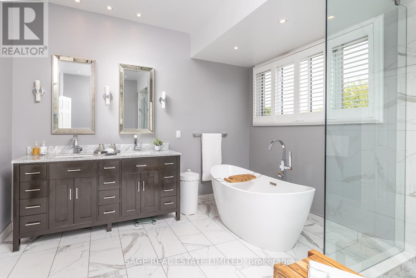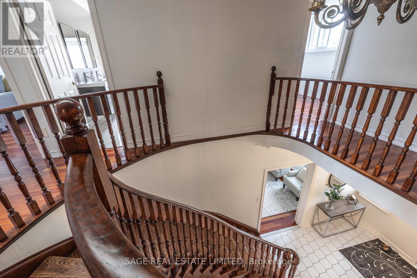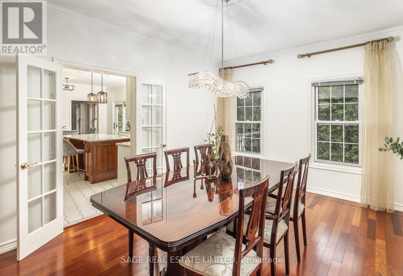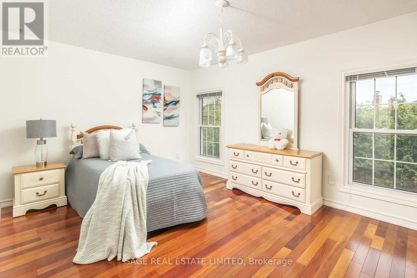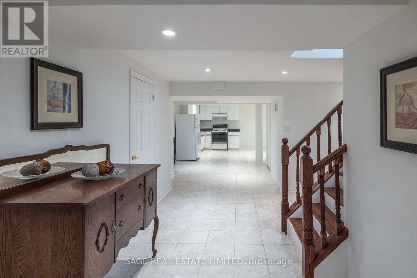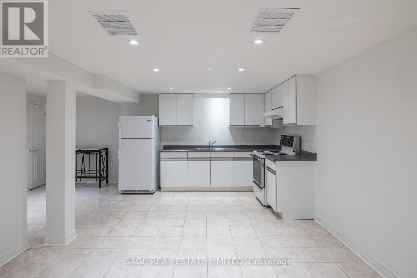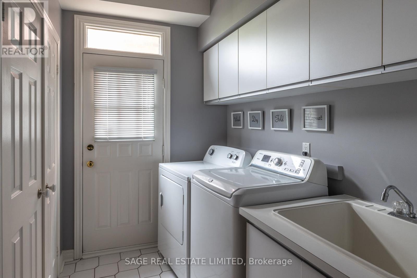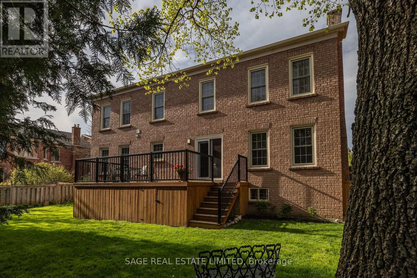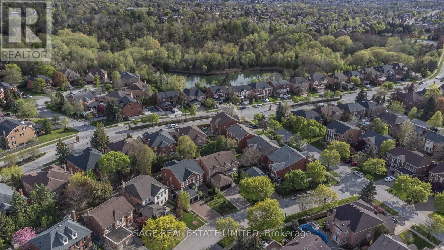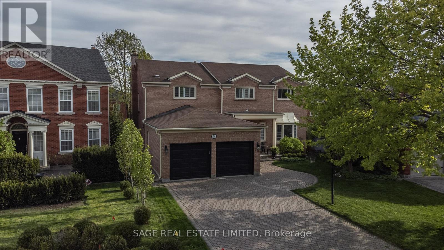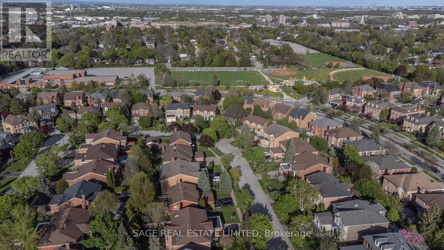78 Gatcombe Circ Richmond Hill, Ontario L4C 9P4
$2,175,000
Nestled on a quiet and safe street in the esteemed Heritage Estates neighborhood, this cherished home has been a haven of tranquility and joy for its owners. With 4+1 bedrooms, 4+1 bathrooms, including a convenient second ensuite on the upper level, this spacious residence is perfect for families seeking comfort and convenience. With a history of raising three successful children and fostering lifelong friendships, this home embodies warmth, love and cherished memories. The heart of the home, the renovated kitchen boasts modern amenities and a walkout to a large cedar deck overlooking the private yard enveloped by majestic evergreens, creating an idyllic setting for outdoor gatherings and relaxation. Newly renovated bathrooms , hardwood floors, 9 ft ceilings, skylight, new garage doors, new front door, new roof, new windows, above grade basement windows, wood burning fireplace in family room, gas fireplace hookup in basement. **** EXTRAS **** Walking distance to Mill Pond and trails, the exciting 2024 Mill Pond Park Revitalization plan, top-rated elementary and high schools, hospital, Yonge St. shopping (id:40938)
Property Details
| MLS® Number | N8320752 |
| Property Type | Single Family |
| Community Name | Mill Pond |
| Amenities Near By | Park, Public Transit, Schools |
| Features | Wooded Area, Ravine |
| Parking Space Total | 6 |
Building
| Bathroom Total | 5 |
| Bedrooms Above Ground | 4 |
| Bedrooms Below Ground | 1 |
| Bedrooms Total | 5 |
| Basement Development | Finished |
| Basement Type | Full (finished) |
| Construction Style Attachment | Detached |
| Cooling Type | Central Air Conditioning |
| Exterior Finish | Brick |
| Fireplace Present | Yes |
| Heating Fuel | Natural Gas |
| Heating Type | Forced Air |
| Stories Total | 2 |
| Type | House |
Parking
| Garage |
Land
| Acreage | No |
| Land Amenities | Park, Public Transit, Schools |
| Size Irregular | 47 X 115 Ft ; Widens Rear 65 Ft, East Depth 116.33 Ft |
| Size Total Text | 47 X 115 Ft ; Widens Rear 65 Ft, East Depth 116.33 Ft |
| Surface Water | Lake/pond |
Rooms
| Level | Type | Length | Width | Dimensions |
|---|---|---|---|---|
| Second Level | Primary Bedroom | 6.76 m | 5.74 m | 6.76 m x 5.74 m |
| Second Level | Bedroom 2 | 4.47 m | 3.35 m | 4.47 m x 3.35 m |
| Second Level | Bedroom 3 | 4.39 m | 3.51 m | 4.39 m x 3.51 m |
| Second Level | Bedroom 4 | 3.96 m | 3.51 m | 3.96 m x 3.51 m |
| Basement | Recreational, Games Room | 6.71 m | 3.86 m | 6.71 m x 3.86 m |
| Basement | Bedroom 5 | 4.32 m | 3.73 m | 4.32 m x 3.73 m |
| Main Level | Foyer | 3.05 m | 2.84 m | 3.05 m x 2.84 m |
| Main Level | Living Room | 5.89 m | 3.51 m | 5.89 m x 3.51 m |
| Main Level | Dining Room | 5.18 m | 3.51 m | 5.18 m x 3.51 m |
| Main Level | Kitchen | 6.05 m | 3.66 m | 6.05 m x 3.66 m |
| Main Level | Family Room | 7.92 m | 3.66 m | 7.92 m x 3.66 m |
| Main Level | Den | 3.66 m | 3.05 m | 3.66 m x 3.05 m |
https://www.realtor.ca/real-estate/26868445/78-gatcombe-circ-richmond-hill-mill-pond
Interested?
Contact us for more information

2010 Yonge Street
Toronto, Ontario M4S 1Z9
(416) 483-8000
(416) 483-8001

