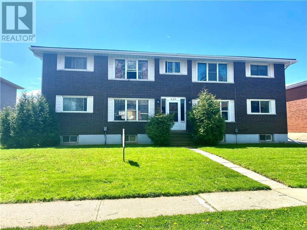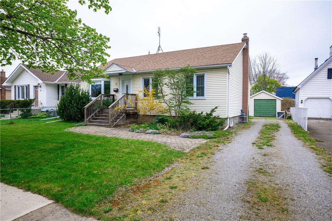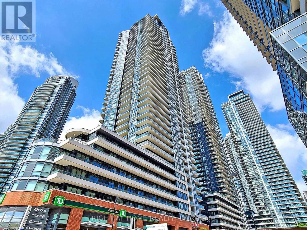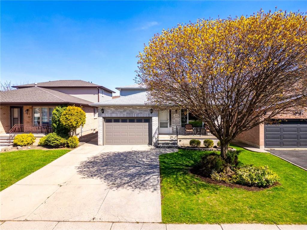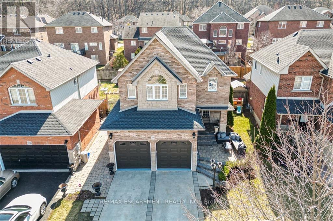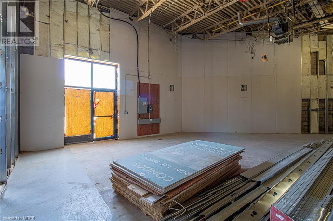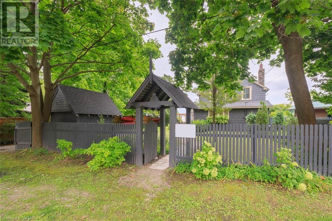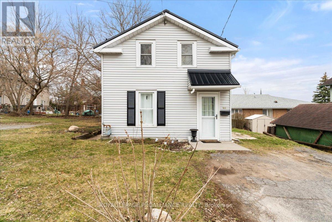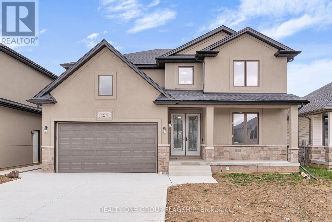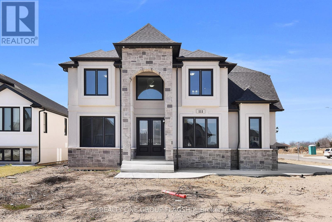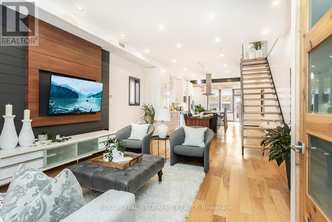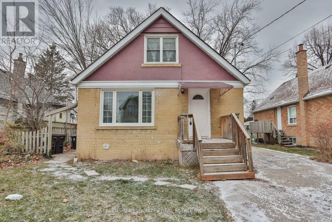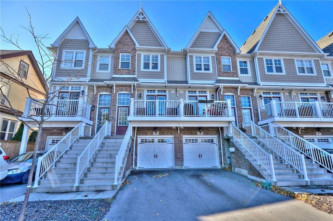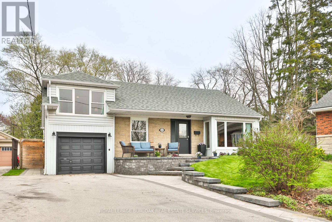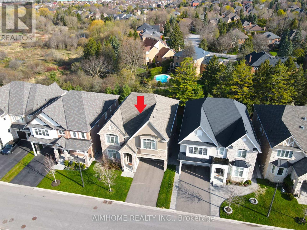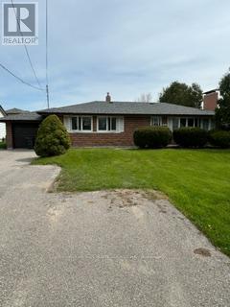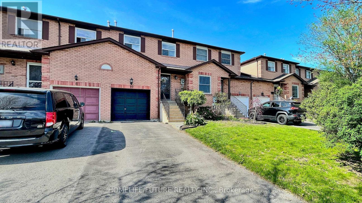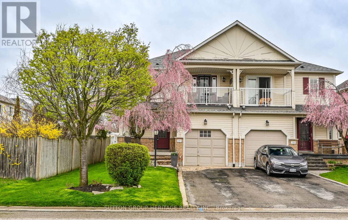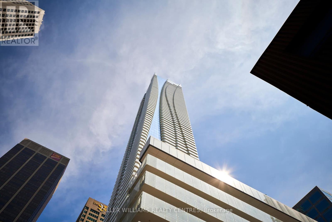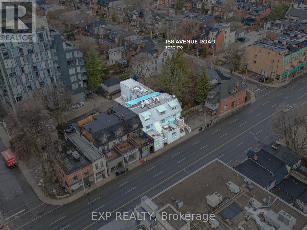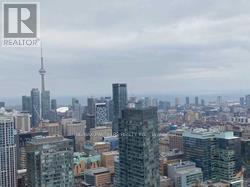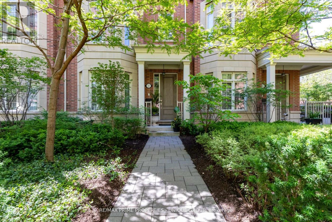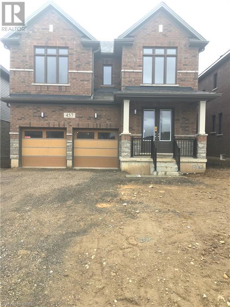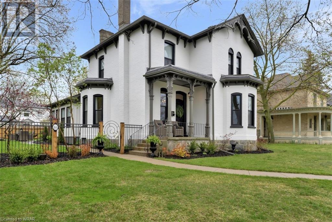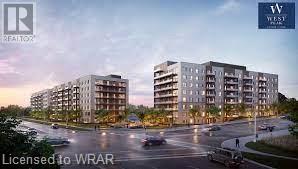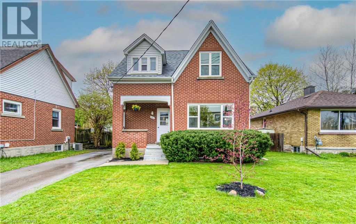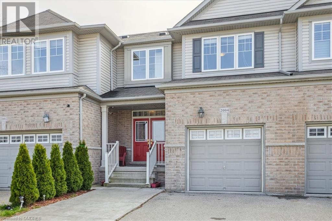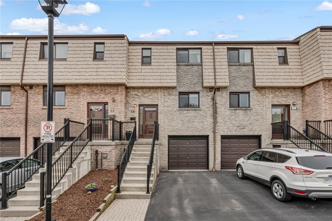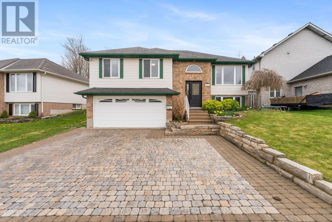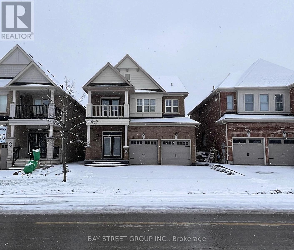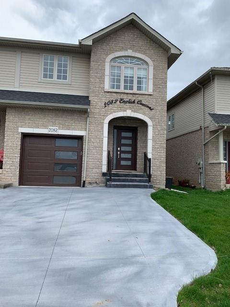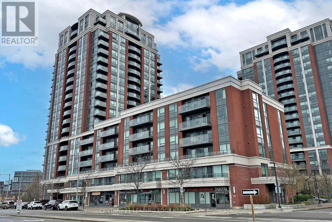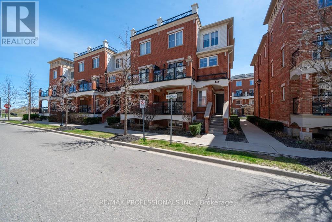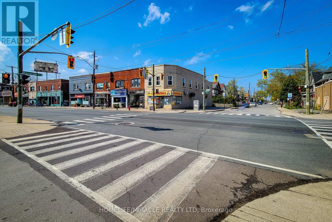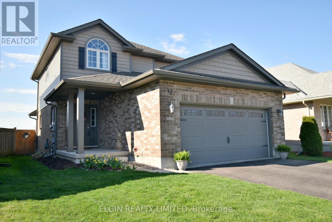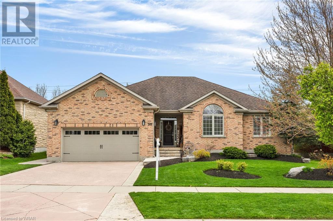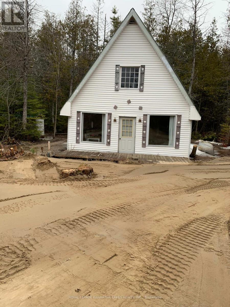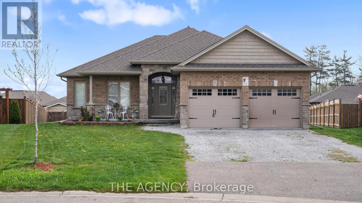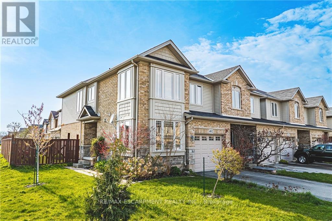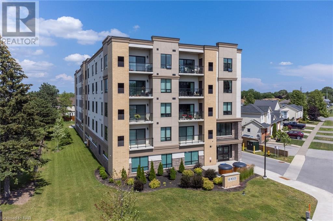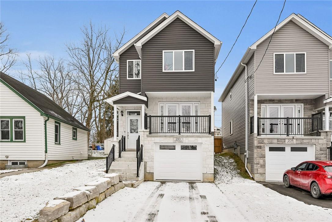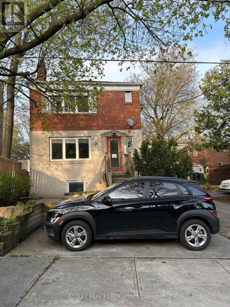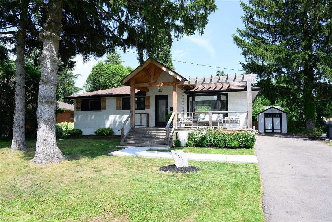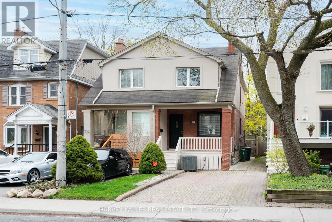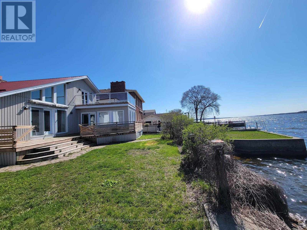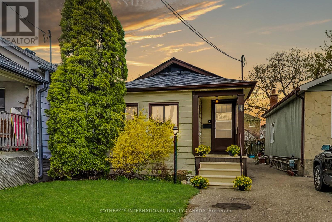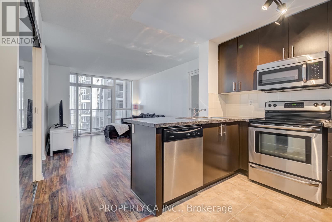623 Grey Street
Brantford, Ontario
First time available since 1987! This easy to rent building has been owned and managed by the same family. Located in the Grey Street extention area where tenants have access to bus service, schools and easy access to #403. Unit 1 has been completely renovated ($70,000 to complete.) This unit will be left vacant so that new owner can set the rent and find a great tenant. This property could also be a perfect start for a buyer to live in the beautiful new apartment and have the income from the others to offset mortgage payments. The other three units have long term, good tenants. There is a fifth area which could be utilized in the lower level. All tenants have one storage locker in lower level by laundry area.. Coin operated laundry in lower. Machines owned by seller. All separate utilities and tenants pay all their own costs including water heater rentals. Owners pay for water and common area electricity. New roof 2015. Paved parking for all units at the rear. Storage sheds for all tenants for garbage. Visitor parking as well. (id:40938)
Century 21 Heritage Group Ltd
63 Else Street
St. Catharines, Ontario
Welcome to 63 Else! A charming 3-bed brick bungalow in St. Catharines' coveted North End. This property sits on an oversized lot with a detached garage and a separate entrance, perfect for an in-law suite or second unit rental. Inside, a bright living room leads to a large kitchen. Upstairs you will find 3 generous bedrooms and an updated main bath, while the potential income-generating space in the lower level adds versatility. Enjoy a spacious backyard and convenient location near schools, parks, and amenities. Don't miss this opportunity for first time buyers, downsizers, or savvy investors! (id:40938)
RE/MAX Escarpment Golfi Realty Inc.
#1805 -2212 Lake Shore Blvd W
Toronto, Ontario
Luxury Condo At The Heart Of Humber Bay Shores In Etobicoke, 1 Bedroom, 1 Bathroom , Spacious, Open Concept , 9'Ft Ceiling , Floor to Ceiling Windows. Modern Kitchen , Beautiful Quartz Counters, Backsplash. & Stainless Steel Appliances . Great for Entertaining. 1 Parking and Locker. Steps To Trails, Parks, Waterfront, TTC , Highway , Metro, Shoppers, LCBO, Resto & Coffee Shops . State Of The Art Amenities , 24 Hr Concierge, Visitor Parking, Indoor Swimming Pool, Gym, Party Room, Rooftop Patio, Theatre, And More! You'll Have It All! **** EXTRAS **** All Existing Window Coverings. All Elf's, Stainless Steel, Fridge, Stove, Dishwasher, Microwave, Washer & Dryer. One Parking & One Locker. (id:40938)
Right At Home Realty
165 Sirente Drive
Hamilton, Ontario
Great opportunity to move into a home with space for the whole family(ies) to spread out! Welcome to 165 Sirente Dr in the peaceful Crerar Neighbourhood. Wonderfully maintained and cared for by the current owners for over 19 years. This 2100+ Sq Ft 4-level back split offers 4 above grade bedrooms, 3 full bathrooms, 2 kitchens, and a 1.5 car inside entry garage. The current configuration is set-up for a single family, but it could easily be converted into separate living spaces to accommodate multigenerational living. There is also the potential for the creation of a legal secondary suite to create supplemental income. Love to entertain large parties? This space can do that so well! Two living rooms anchored in the middle by the large kitchen and dining room create a great flow. Guests can walk out to enjoy the sunny backyard in the summers, and the basement rec. room will be a hit as the pool table and air hockey table will stay with the home. Built in 1990, you will find beautiful curb appeal with all utilities buried underground, plentiful mature landscaping, an inviting covered front porch to take in the afternoon sun, and an upgraded garage door ('14) complimenting the brick facade. Take a leisurely 3 minute walk down Crerar drive and appreciate the pride of ownership everyone takes in their properties while on your way to the neighbourhood park. If you are looking for more space and a family friendly neighbourhood to raise kids, you will want to check this one out. (id:40938)
Keller Williams Complete Realty
204 Dorchester Dr
Grimsby, Ontario
Welcome to 204 Dorchester Drive! One min. off the QEW and down the road from the newly built hospital. Enjoy this fully upgraded move-in ready home in the family friendly neighbourhood of Dorchester Estates. This 2-storey family home is ideal for those seeking a peaceful lifestyle, without sacrificing access to local amenities. It boasts 3 bedrooms and 3 bathrooms and a fully finished basement. This home is optimally arranged to allow for your personal enjoyment and/or entertaining. The driveway includes parking for 4 and an attached 2 car garage with man-door access to the main floor. Nestled in the Niagara escarpment, step out of the kitchen into a covered outdoor living space, surrounded by the oasis of a beautifully landscaped backyard. Explore nature by taking a walk along the Bruce trail or throughout this appealing neighbourhood. Move in just in time to enjoy the local farmers stands this summer and wine country at its best! **** EXTRAS **** Second floor laundry room is roughed for washer/dryer/sink and vent. Square Footage 2000 as per third party. (IGuide) (id:40938)
RE/MAX Escarpment Realty Inc.
30 Dean Park Road Unit# 10
Scarborough, Ontario
Attention Medical Users! Perfect Opportunity For Your New Business Venture, Expansion, Or Investment. Commercial / Retail Condo Units In The New Community Of The Rouge Condos. Amazing Location! Right Next To The 401, Over 75000 Residents In The Immediate Area. New 12-Storey Condo Building To Be Built In The Same Complex With Approx 200 New Residential Units. Zoning Allows Various Commercial / Retail Uses Including But Not Limited To Medical, Restaurant, Office, Retail, Salon/Spa And More. Taxes not yet Assessed. Extras: Medical Uses Allowed. Taxes Not Assessed Yet. Units Can Be Combined To Achieve Greater Square Footage. (id:40938)
RE/MAX Realty Services Inc
3691 Crystal Beach Drive
Fort Erie, Ontario
For more info on this property, please click the Brochure button below. If you are looking for a stunning lakefront property, look no further. Enjoy the fabulous sunrises and sunsets over the clear waters of beautiful Lake Erie only 2 hours from Toronto and 7min to the US boarder. This is a four season fully municipal serviced beautifully appointed beach house that sits on a 60’ x 108’ foot lot and has 60’ feet of waterfront. This property shows the pride of ownership from Kitchen, New windows, Electrical, Roof, Furnace and A/C along with added Insulation in walls and ceilings. Minutes from restaurants, ice cream, cafes, shops, boat launch, parks, and the Friendship Trail. This 3-bedroom, 1.5-bathroom home has room for the whole family and more to enjoy! The kitchen has lots of cupboard space and lots of workspace on the beautiful quartz counter tops. The bright and airy living and dining space is perfect for entertaining in the Spring, Summer, Winter or Fall with the wood burning fireplace and main floor laundry. The sunroom has a wall of windows overlooking the lake and if it gets too sunny you can always open the 2 large outdoor roller shades and enjoy your coffee outside on the large wrap around deck while listening to the waves roll-in or enjoy dinners outside under the large pergola overlooking the water. The second floor has 2 large bedrooms overlooking the lake and side garden, the third bedroom overlooks the front and side gardens. 2 car driveway with lots of extra curb side parking if needed. (id:40938)
Easy List Realty
165 Lorne Ave
Quinte West, Ontario
Quick closing available! This adorable 3-bed, 1.5 -bath home suits investors, first time buyers or those seeking to downsize. Nestled in a nice friendly Trenton neighbourhood, it's within walking distance to the hospital, Mount Pelion Park, Trenton High School, Trenton golf club, curling club, shopping, public transportation and more. The main floor boasts a bright open-concept living/dining area, a sunny kitchen with access to a secluded patio & spacious shed, a versatile bedroom/office, and an updated 4-piece bath with laundry. Upstairs, find the primary and guest bedrooms with a convenient 2-piece bath. Recent upgrades includes a steel roof (2022), natural gas furnace (2021), and new front doors. Enjoy low maintenance, landscaped yard with 2 parking spots. (id:40938)
Royal LePage Proalliance Realty
137 Tuscany Tr
Chatham-Kent, Ontario
Welcome to 137 Tuscany Trail, an elegant sanctuary nestled in one of Chatham-Kent's newest neighborhoods. With four bedrooms and three bathrooms, this immaculate residence offers a seamless blend of luxury and comfort. With the spacious interior, including the beautiful kitchen and open-concept living areas, every detail is thoughtfully designed for modern family living. Conveniently located near schools, parks, and amenities, 137 Tuscany Trail epitomizes upscale suburban living in Chatham-Kent. Don't miss the opportunity to call this exquisite property home. Pictures are from previous models and have been virtually staged. (id:40938)
Realty One Group Flagship
3573 Fiorina St
Windsor, Ontario
Build your dream home on this vacant lot in LaSalle's prestigious Seven Lakes community. HADI CUSTOM HOMES proudly presents this massive 2 storey, to be built home that you can personalize with your own selections. The main floor boasts a bright living room with 17 ft. ceilings and gas fireplace, an inviting dining room with access to a covered patio, a functional kitchen with quartz counter tops, a bedroom, and a 4 PC bath. The second story offers two suites: a Master Suite and Mother-In-Law Suite each with a private ensuite bath. The Master Suite also features a spacious W/I closet and has access to a large private balcony. 2 additional bedrooms, a 4 PC bath and laundry room complete the second floor of this gorgeous home. With a 3 car garage, additional basement space, and side entrance this is truly the home you deserve. Call L/S or visit our model home located at 322 Benson on Sundays from 1-3. Pictures are from a previous model and have been virtually staged. (id:40938)
Realty One Group Flagship
48 Greendale Ave
Toronto, Ontario
This stunning 2-storey home, designed for the modern family, features high-end craftsmanship and timeless aesthetics. With 3+1 bedrooms and 4 baths, the open-concept main floor boasts grand 10-foot ceilings and hardwood floors throughout, ideal for both living and entertaining. The gourmet kitchen comes with premium appliances and walk-out to the backyard. Luxurious amenities include second-floor laundry, a master bedroom with a walk-in closet, and an oversized en-suite bath, complemented by a mini-split heat pump system with individual remotes for optimal climate control for each room. Radiant heated floors ensure comfort year-round. Additionally, a fully finished one-bedroom basement apartment with separate laundry and entrance makes the perfect in-law suite or acts as a mortgage helper! **** EXTRAS **** Steps to coming soon Eglinton LRT & Mt Dennis Go/Up Station, TTC, parks, schools, shopping & close to all major highways. (id:40938)
Royal LePage Supreme Realty
262 Poyntz Ave
Toronto, Ontario
Att'n Investors, Developers, Builders! Turn-key investment property with 3 units all with separate entrances and long-term tenants. Prime, well maintained property with immediate income! Earn income now-develop/build your dream home when ready. Located amongst multi-million dollar properties! Main floor unit: 2 bedroom, 2 bath-1x4pcs & 1x2pcs. Same tenant since May 2022. Rent: $2613.75. 2nd floor unit: 2 bedroom, 1 bath-1x4pcs. Same tenant since Feb 2022. Rent: $1568.25. Basement unit: 2 bedroom, 1 bath-1x4pcs. Same tenant since August 2021. Rent: $1244.76. Total rental income: $65,121.12. All rents subject to yearly government increases. Yearly Expenses: Enbridge, Hydro, Water: $6900. Amazing Location! Just Steps Away From Subway, Ttc, 401 And All Amenities, Restaurants and Shops that Yonge & Sheppard Offers. Excellent schools: Cameron PS, Willowdale MS, Northview Heights SS. What are you waiting for! **** EXTRAS **** Main Floor: Ss Fridge, Ss Oven With Microwave & Hood Fan, Dishwasher, Shared Laundry. 2nd Floor: Mini Fridge, Hot Plate With Hood Fan. Basement: Fridge, Oven With Hood Fan, Microwave. Shared Laundry in basement: Washer & Dryer (id:40938)
Slavens & Associates Real Estate Inc.
3 Durksen Drive
St. Catharines, Ontario
This sophisticated executive townhouse offers luxurious, modern living in the vibrant heart of St. Catharines! Spanning three levels, this townhome boasts two bedrooms on the upper floor and an additional three-bedroom or office space on the lower level. Featuring two full bathrooms and a conveniently located laundry room on the bedroom level, this home seamlessly blends practicality with elegance. The expansive kitchen includes a charming walk-out patio, filling the unit with natural light and enhancing the open-concept living and dining areas. Added convenience comes from the single attached garage. Positioned within walking distance of shopping, amenities, and the lively entertainment district, this residence also offers ample guest parking, easy access to public transit, and a swift route to the highway. We are seeking a highly qualified tenant for a long-term lease. Prospective tenants must provide first and last month's rent, undergo a credit check, provide employment verification, references, and complete an application. This coveted property is ready for immediate move-in, with tenants responsible for all utilities and hot water rental costs. (id:40938)
Exp Realty
313 East Side Cres
Burlington, Ontario
South Burlington gem! Delight in the charm & convenience of this raised ranch in desirable Central w fantastic inground pool! Steps from the lake & Central Park & mins to downtown Burlington, this home offers seamless access to parks, dining, shopping, and transit. Great curb appeal w interlocking pathways & manicured gardens. 2460 SF of freshly painted, total finished living space, feat hardwood floors throughout the main level & open concept living/dining area. Eat-in kitchen w breakfast bar, SS appliances & adjacent eating area w sliding doors leading to backyard oasis. Private fully fenced yard w saltwater pool, deck, mature trees, pergola & hot tub. Additional living space incl cozy living rm w gas FP & spacious primary suite on main level plus 4PC bath. Upstairs, find 2 bedrooms w hardwood floors. Finished Lower level w full rec room, extra room, laundry rm, 3PC bath. UPDATES: Pool liner, cement bottom, pump, filter & heater(19), Roof(22), windows(20), Furnace & A/C(19) (id:40938)
Royal LePage Burloak Real Estate Services
46 Bridgepointe Crt
Aurora, Ontario
Stunning 6Years ~4317Sqft On ~50.03X124.67Ft Primary Ravine Lot with W/O basement. Back To Ravine/Green Belt. No sidewalk front. $$$$ On Upgrade. 20Ft high Open Above Foyer. 8Ft high doors. Open Concept. Main floor 10Ft&2nd floor 9Ft Smooth Ceiling. Separate office room on main floor. Hardwood Floor and Crown molding Through Whole House. Lots of pot lights on all rooms. Upgraded Polished Tiles. Waffle Ceiling family room with fireplace. Upgraded Bath Rm Vanities with Granite counter. Custom modern Kitchen Cabinetry, High-End B/I Appliances, Gas cook top, Granite Counter, Backsplash, under cabinet light, Large Center Island, B/I appliances. Oak Stairs With Iron Pickets. Master bedroom has Huge Dressing Room with island and 6Pc Ensuite. Gas BBQ Hook Up on backyard deck. Partly finished W/O Basement with large windows. Quiet Court, Step To Trail. Close To Community Center, Go Train, Schools, Parks, T&T, Plaza, 404. (id:40938)
Aimhome Realty Inc.
2781 Victoria Park Ave
Toronto, Ontario
Attention Developers: Well appointed bungalow on a large double lot. Close to 401 & DVP. Sold on a ""AS IS"" basis. Roof 2018. Driveway Paving 2011. Windows 2011. Up dated 100 Amps electrical panel. **** EXTRAS **** Gas burner & equipment. Central Air Conditioning. Washer. Dryer. Sump Pump. (id:40938)
Income Plus Realty Services Inc.
10 Chance Crt
Clarington, Ontario
Fantastic 2 - Storey Townhouse Located In A Court. House Has Been Renovated With Many Upgrades. Brand New Bright Modern Kitchen On The Main Floor W/Quartz C/T, Pot Lights Thru-Out, Dining Room And Walk Out To Fenced Backyard, Newer Laminate Floor & Fresh Neutral Paint. Furnace & Ac 2021. Shingles 2015. Huge Backyard/Perfect Starter Or Investment Property. Walk To Many Restaurants And Amenities, Close To 401, Mins Away From Downtown & All Big Box Stores. (id:40938)
Homelife/future Realty Inc.
37 Forecastle Rd
Whitby, Ontario
Whitby Shores Wow! Meticulously Maintained 3 Bdrm., 3 Bathroom Semi-Detached Showcases Original Owner's Pride of Ownership! Numerous Upgrades and Features Thru-out > Pls See Attached List. Beautifully Appointed On A Premium, Mature, Landscaped Lot Featuring A Backyard Oasis With Custom Pond & Pergola, Lovely Upper Balcony Sitting Area, Updated Kitchen With Quartz Counters, Upgraded Bathrooms, Finished Rec Room, Replaced Appliances & Some Windows, Freshly Painted Main Level and Upper Office. Much Desired Location Walking Distance To Schools, Park, Local Transit, Shopping, Amenities, Easy Access To 401 & Go Transit. A Pleasure To Show! **** EXTRAS **** Please View All Attachments...Note: Schedule B, Copy Of Plan, Feature Sheet & Offer Direction. Offer Presentation Tues. May 7th. Must Register by 3:00 pm. (id:40938)
Sutton Group-Heritage Realty Inc.
#5209 -1 Bloor St E
Toronto, Ontario
Welcome To One Bloor East, Toronto's Most Sought-After Address! This Luxurious Condo Offers A Lifestyle Of Unparalleled Convenience And Sophistication. This Stunning, Ultra Chic Suite Overlooks Canada's Mink Mile & Downtown. Featuring 1038 Sf Of Cecconi & Simone Designed Space, 2 Br + Study, 2 Full Baths, Wrap-Around Balcony, And Direct Subway Access.Residents Can Enjoy Amenities Like A Meeting Room, Sauna, Concierge, Security Guard, Party/Games Room, Rooftop Deck, Yoga Studio, Outdoor Pool, Indoor Pool, Visitor Parking & Gym. Shops, Restaurants, Services, And Yorkville Village At Your Doorstep. **** EXTRAS **** Integrated Wolf Appliances: Fridge, Cook Top, Microwave, Hood Fan, Dishwasher. Front Load Washer and Dryer. Parking & Locker Included. Tenant Pays Hydro/Cable/Internet. (id:40938)
Keller Williams Realty Centres
188 Avenue Rd
Toronto, Ontario
Prime investment opportunity! Welcome to 188 Avenue Rd., A versatile property ideal for investors, professionals, or developers. This spacious building provides a premium office location with over 8,000 Sq. Ft. and 12 parking spots for your growing business. Investors, unlock the full potential of this prime location with redevelopment and assembly possibilities. (id:40938)
Exp Realty
#5707 -11 Wellesley St W
Toronto, Ontario
Large one Bedroom Luxury Condo Unit, In The Heart Of Downtown, 579 SQFT Bright & Functional Layout, Balcony With Unobstructed View, Open Modern Kitchen With Granite Counter Top, Mins To U Of T + Ryerson, Wellesley Subway Station, Supermarket, Yorkville Shopping + Financial District. **** EXTRAS **** S/S Appliances Integrated Fridge, Cooktop, Exhaust Hood, Wall Oven, Dishwasher, B/I Microwave, Front Load Washer And Dryer. (id:40938)
RE/MAX Partners Realty Inc.
#4 -10 Burkebrook Pl
Toronto, Ontario
Welcome to the Burkebrook town manors at Kilgour Estate. Unique 2 + 1 bedroom townhouse in serene park like setting. This stunning sun filled home features 10 ft. ceilings on the main floor, gourmet kitchen, the breakfast room offers a walk-out to spacious south facing terrace with gas BBQ connection, expansive open living/ dining area with gas fireplace, bay window, hardwood floors & powder room. The upper level with 9 ft. ceilings offers a primary bedroom retreat with walk-in closet, custom built-ins & a stunning renovated ensuite bath as well as a second bedroom with ensuite bath & a walk-in closet with built-ins. The ground floor offers a wonderful sunlit custom den/ office with bay window that could be used as a 3rd. bedroom, laundry room, storage & a custom finished 2 car garage. Experience all the comforts of a home with the ease & amenities of a condo. **** EXTRAS **** Steps to Sunnybrook Park, Whole Foods, TTC & Great Schools. Plus access to 5 Star amenities that include Saltwater Pool, Gym, Party/ Meeting Room, Billiards Room & Guest Suite. (id:40938)
RE/MAX Prime Properties - Unique Group
457 Robert Woolner Street
Ayr, Ontario
Beautiful bright spacious never lived in 4 bedroom 3.5 bath detached home available for rent immediately in new subdivision of Ayr. Carpet free home features hardwood and tiles flooring on main floor and stairs. Laminate flooring on all upper floor. Big window and patio doors provide enough natural light. Double car garage and 4 parking spaces on driveway. (id:40938)
Ipro Realty Ltd
16 Park Avenue
Cambridge, Ontario
This breathtaking 2550 sq. ft. Century home in West Galt is a true gem that offers a perfect mix of timeless elegance and contemporary comfort. From its wonderful location overlooking Dickson Park and the Grand River, only minutes to fine dining and theatres to its meticulously curated interior, every aspect of this residence exudes sophistication and charm. Upon entering the home you are greeted by the grandeur of a winding staircase and beautiful hardwood floors that span the entire home. The living room welcomes you with the warm embrace of a feature wood fireplace. The custom kitchen with crown molding, quartz counters and a generous island is a haven for culinary enthusiasts. The dining room with yet another charming fireplace and exquisite chandelier sets the stage for intimate dinners. The main level also has a cozy family room with a new gas fireplace, an office for work or study, 2-piece washroom and 4-season sunroom where the beauty of the outdoors can be enjoyed year-round. Ascending the stairs, the luxury continues with 3 bedrooms, including a primary suite with spacious walk-in closet and stunning 5-piece ensuite as well as a second renovated 4-piece bath to ensure convenience and comfort. Outside the meticulously manicured grounds feature lovely gardens, a wrought iron fence and flagstone patio and walkways. The enclosed breezeway/mudroom offers seamless access to the double car garage and backyard, enhancing the convenience of everyday living. Upgrades 2023-2024: New roof, windows, gutters, fencing, garage doors, exterior lights, add both aesthetic appeal and functionality. Inside meticulous attention to detail is evident in the custom drapery, refinished floors, lighting and doors, bathrooms and stunning custom kitchen as well as the updated electrical and plumbing systems, A/C and water softener. With its blend of historic charm and modern luxury, this home presents a rare opportunity to reside in one of the most coveted neighborhoods in the area. (id:40938)
R.w. Dyer Realty Inc.
201 Elmira Road S Unit# 210
Guelph, Ontario
Experience the epitome of luxury living at West Peak. A distinguished residential complex, comprised of three meticulously designed mid-rise buildings boasting contemporary aesthetics and thoughtfully crafted floor plans. Unit 210 exudes spaciousness and functionality, ensuring residents enjoy both comfort and practicality in their everyday lives. Situated mere minutes away from downtown Guelph and esteemed educational institutions, including Conestoga College and the University of Guelph, our location is particularly advantageous for students seeking a convenient lifestyle without compromising on quality. Furthermore, our proximity to local dining establishments, shopping centers, and entertainment venues, including the nearby Costco, promises a vibrant and dynamic living experience. For those who cherish the tranquility of nature, our complex offers easy access to parks, trails, and green spaces, catering to the needs of outdoor enthusiasts seeking solace amidst urban living. Efficient commuting is facilitated by our strategic location, with a mere 45-minute drive from the Greater Toronto Area, hassle-free highway access, and a central station servicing GO Transit and VIA Rail. Whether for work or leisure, residents will appreciate the seamless connectivity our location affords. Anticipated for late 2024 occupancy, seize the opportunity to elevate your lifestyle with us. (id:40938)
Condo Culture
357 Patricia Avenue
Kitchener, Ontario
This property is not just a home, it is a life style choice. Located at the end of an avenue with no through traffic, it is quiet. Yet, Belmont Village and shopping on Highland is easy an easy walk. A 10 minute walk gets you to numerous parks, most notably beautiful Victoria Park. The train is also only 10 minutes away. Schools and both hospitals are within walking distance. Best of all, the incredibly popular Iron Horse Trail is just across the street, providing access to an alternate travel route for cyclists and pedestrians throughout K-W. The home itself is a wonderful fusion of all which is wonderful in a 1950's brick home and the comforts of today. It is charming with original woodwork throughout. Most of the windows have been replaced, as have the doors. The kitchen is adorable with it's farmhouse sink and wood counters. Patio doors from the dining room extend your living space onto your deck, providing a wonderful view of your private fenced back yard. This home is move in ready, with ample space for a young family, but there is lots of opportunity to develop other areas, if desired. The walk up attic is warm with foam insulation and would be a terrific play area. The basement is easy to develop and already has a toilet and rough in to complete the bathroom. Come check it out for yourself at one of the open houses, this week end or, arrange a private viewing with your realtor. (id:40938)
Hourglass Real Estate
2004 Colonel William Parkway
Oakville, Ontario
Fantastic in Bronte Creek! Beautiful 3-bedroom, 3.5 bathroom townhome nestled among forestlands & green space on the banks Bronte Creek & Bronte Provincial Park. Functional luxury abounds with professionally finished basement. Excellent floor plan with 9-foot ceilings & dark hardwood floors on the main floor, wide-plank laminate flooring in the lower level, 2 gas fireplaces, impressive staircase, & 2 laundry areas. Generous great room features a gas fireplace & large windows with treetop views. Spectacular white kitchen with floor-to-ceiling cabinetry, contrasting granite counters & slab backsplash, island with a breakfast bar, stainless steel appliances including a gas range & a breakfast room with a walkout to the extra-large deck in the private backyard. All the upstairs bedrooms are spacious & bright, especially the primary retreat which is complemented by a 4-piece ensuite bath with a deep soaker tub & separate shower. Enjoy the convenience of the large double door linen closet & recently created 2nd floor laundry area. The family will love the open-concept recreation room with a gas fireplace, office niche, new 3-piece bathroom with an oversize shower & the utility room has a laundry area. Life on the banks of Bronte Creek presents an excellent opportunity for family adventures with abundant ravine trails, parks & it’s close to schools. A 6-minute drive to the hospital, & 3 - 5 minutes to the QEW, 407 ETR & Bronte GO Station. (id:40938)
Royal LePage Real Estate Services Ltd.
99 Judd Drive
Simcoe, Ontario
The Ryerse Model - 1783 sq ft. See https://vanel.ca/ireland-heights/ for more detail on the model options, lots available, and pricing (The Bay, Rowan, Dover, Ryerse, Williams). There are 5 model options to choose from ranging in 1581- 1859 sq. ft. All prices INCLUDE HST Standard Features include.; lots fully sodded, Driveways to be asphalted, 9' high ceilings on main floor, Engineered hardwood floors and ceramic floors, All Counter tops to be quartz, kitchen island, ceramic backsplash. Main floor laundry room, covered porch, central air, garage door opener, roughed in bath in basement, exterior pot lights, double car garages. Purchasers may choose colours for kitchen cupboards, bathroom vanity and countertop flooring, from builders samples. Don't miss out on your chance to purchase one of these beautiful homes! You will not be disappointed! Finished lower level is not included in this price. * Model homes available to view 110 & 106 Judd Drive. To be built similar but not exact to Model Home.* (id:40938)
Royal LePage Action Realty
1520 Sixth Line, Unit #23
Oakville, Ontario
Nestled in Oakville's College Park neighbourhood, this charming two-story townhouse epitomizes suburban living at its finest. With three bedrooms and one-and-a-half baths, this home has undergone a complete transformation, boasting meticulous upgrades and fresh paint throughout. Step inside to discover an inviting interior with an open-concept layout flooded with natural light, showcasing freshly painted walls. The renovated kitchen features stainless steel appliances, sleek countertops, and ample cabinet space. Upstairs, plush carpeting leads to three tranquil bedrooms and fully upgraded bathrooms with modern fixtures and stylish finishes. Outside, a private patio offers the perfect spot for alfresco dining or relaxation. Convenience is key in this prime location, with close proximity to all amenities including some of the best schools in Oakville, public transit, shopping, and an array of restaurants. Whether it's a quick commute you can get on the 403/QEW & 407 or a leisurely outing, everything you need is within reach. Experience suburban luxury in the heart of College Park – your dream home awaits. (id:40938)
Keller Williams Edge Realty
301 Scott Rd
Cambridge, Ontario
Discover the comfort of this charming raised bungalow nestled in this family-friendly neighborhood that's ideal for creating memories! Featuring 3 bedrooms above ground and 2 full bathrooms, this carpet-free home offers spacious living areas perfectly suited for both relaxation and entertainment. The main floor consists of an inviting living room with a raised tray ceiling and large windows, along with updated modern engineered hardwood, which all create an air of openness to the space. For those who love to cook, the beautifully equipped kitchen has ample cabinetry, sleek quartz countertops, and modern stainless-steel appliances for both functionality and elegance. Escape to the sizable primary bedroom featuring a walk-in closet and access to the 4pc bathroom, along with two additional generously sized bedrooms on the main floor that ensure plenty of space for everyone. Heading to the lower level, you have access to the immaculately finished garage, the likes of which you've never seen. Speckled epoxy flooring, its own thermostat and heater, automatic garage door opener, along with a paneled slat wall that can be completely customized with accessories (hooks, shelves, baskets) to suit your organizational preferences! The lower level rounds out with additional finished living space to create the family or rec room of your dreams, an additional 3pc bathroom, as well as a laundry room with newer Samsung washer and dryer. Finally, step out into the backyard to discover your own private sanctuary, equipped with a large deck that's perfect for BBQs and hosting, plenty of green space, along with 2 sheds to be able to store all of your outdoor equipment. Within walking distance to multiple elementary schools in the neighborhood and with close proximity to Hwy 401 for commuters, this warm and welcoming home has something for everyone and is waiting to be yours! **** EXTRAS **** Brand New Furnace (2024), Engineered Hardwood on Main Floor (2022), Ceramic Tile Flooring on Lower Floor (2021), Garage Finished (2021), Painted (2021), Water Softener, Hot Water Tank Owned, HRV System. (id:40938)
Keller Williams Innovation Realty
279 John Davis Gate
Whitchurch-Stouffville, Ontario
Bright and Spacious Functional Layout in high-value family area of Stouffville! 9 Ft Ceiling on the Main Floor. Open Concept Kitchen, S/S Appliances in Kitchen. Granite countertop oak hardwood floor throughout, Master bedroom Ensuite with W/I closet. Direct access from attached double garage.2nd Fl walk-out Balcony. Finished basement/bedroom/bathroom/fireplace, Short distance to go train, school, library, shopping, arena and restaurants. **** EXTRAS **** S/S appliances( Stove, Fridge, Washer & Dryer, Dishwasher). All Existing Elf, Garage door openers. Tenant Pays all Utilities. Tenant Responsible for Snow Removal and Lawn Care. Hot water tank was purchased. (id:40938)
Bay Street Group Inc.
2082 English Crescent
Burlington, Ontario
Fabulous rental opportunity in the sought-after Orchard community! Great family-friendly neighbourhood within walking distance of Alexander’s Public School, Corpus Christi Catholic Secondary School, parks and shopping. Ideal for commuters close to the QEW, #403 and #407 highways. This three-bedroom freehold town home end unit has been freshly painted and boasts hardwood floors throughout the main and upper levels. The main level includes a spacious family room that is open to the Kitchen. The kitchen comprises of a breakfast bar and dining area, as well as a walk-out to a large deck with a fully fenced back yard. On the upper level you’ll find the large primary bedroom which includes an ensuite, two additional bedrooms and a four-piece main bathroom. A minimum one-year lease is required. Rental application, credit report and letter of employment are required. No pets. Nonsmokers. Possession is EARLY JULY (id:40938)
RE/MAX Escarpment Realty Inc.
#39 -8200 Birchmount Rd
Markham, Ontario
Location, location, location! This newly renovated, spacious retail store is available for lease on Birchmount Road in the heart of downtown Markham. Featuring an all-glass front, it was previously utilized as a bubble tea store and comes fully equipped with all necessary fixtures ideal for a coffee shop, bubble tea, or a similar business. It includes a large washroom, and both the front door and washroom door are equipped with motion sensors. Situated in a commercial/residential hub, the property is directly opposite the 170,000 sqft Uptown Square Mall, which features Whole Foods, BMO, RBC, LCBO, and is well-served by public transit. Surrounded by residential condos with more developments underway, and near the future site of York University, the location offers endless possibilities. NO RESTAURANT USE. (id:40938)
Century 21 Leading Edge Realty Inc.
#1 -2460 Post Rd
Oakville, Ontario
Stunning End Unit Townhome located in uptown core of Oakville. One of the largest units in the complex featuring approx. 997 sq ft of living space with a ton of natural light from no side and rear neighbors. Walk into the open concept main floor that features, hardwood flooring, modern upgraded kitchen with (S/S Fridge, Stove, and dishwasher), large living room and dining room and walk out to a sun filled deck. Home has been freshly painted, includes Large washer and dryer upstairs next to the two large bedroom and one of the only units that comes with 2 parking spots. One is currently rented and can continue to generate income if needed. Walk outside your unit to parks, community gardens, and full-size basketball courts. Walking distance to grocery store, shops, and restaurants. Perfect property for investors, down-sizers, and first-time home buyers. **** EXTRAS **** Close to Hwy 5, QEW, 407 & 403. Go Transit and Easy access to catch the bus. (id:40938)
RE/MAX Professionals Inc.
979 King St
Hamilton, Ontario
Thriving 365 Convenience Store business only in Prime Location .Strategically positioned on a highly trafficked main road, this convenience store benefits from high visibility and constant foot traffic, ensuring a steady flow of customers throughout the day. While already a thriving business. Vape store was added in 2023 resulting in high sales. Explore avenues such as introducing additional product lines, implementing marketing initiatives, or enhancing the store's online presence to further capitalize on its potential. Don't miss out on this exceptional opportunity to acquire a thriving convenience store in a prime location. Whether you're an experienced entrepreneur or a first-time business owner, this operation offers the perfect platform for success. Landlord is willing to sing the new lease. 5+5 lease is available RSA . Buyer and buyer agent to do due diligence. Opening hours Mon-Sat 9am-9pm, Sun 10am-7pm. **** EXTRAS **** Rent is 1800 inclusive Monthly income. ATM 500-600, Bitcoin 300 UPS 200. Lotto Commission is $1300-1400PM (id:40938)
Century 21 Kennect Realty
12 Ambleside Dr
St. Thomas, Ontario
Welcome to 12 Ambleside Dr located in northeast St. Thomas in highly desirable Dalewood Meadows neighbourhood. Upon entering, you're greeted by an inviting foyer that leads to the spacious living area. The open-concept layout seamlessly integrates the living, dining, and kitchen areas, perfect for both daily living and entertaining guests. Upstairs provides 3 good size bedrooms and the main 4 piece bath. Primary bedroom includes walk-in closet and large ensuite with tub and shower. Fully finished basement features, a 2 piece bath, and a large rec room perfect for the kids playroom, home theatre, workout space, or office area. In the two car garage you'll notice the ample storage / shelving freeing up lots of space to park. The location has easy access to London and the 401. Pride of ownership is evident in this must see home. (id:40938)
Elgin Realty Limited
265 Deer Ridge Drive
Kitchener, Ontario
Welcome to 265 Deer Ridge, an exquisite residential property located in an exclusive, private neighborhood. This exceptional dwelling is designed to offer unparalleled luxury and comfort, with every detail meticulously crafted to meet the high standards of the discerning homeowner. The property boasts 5 beds and 3 baths, making it an ideal choice for families and those who value spacious living. Upon entering the property, you will be greeted with a private paradise featuring a saltwater inground pool. The pool is equipped with a diving board and an impressive 8.4 ft deep end. The liner and salt system were installed in 2023, ensuring long-term enjoyment. In addition, a new pool shed was added in 2021, providing ample storage space for all your pool essentials. The property is also equipped with a state-of-the-art movie theater room, ideal for entertaining guests or enjoying cozy movie nights. The interior of the property has been freshly painted in 2021, providing a modern and inviting ambiance throughout. A wet bar with a bar fridge in the basement adds to the entertainment possibilities. This O’Malley Custom home spares no expense, featuring brand-new flooring throughout and updated bathrooms. The ensuite bathroom boasts heated floors for added comfort and luxury. The heart of the property is the chef's kitchen with professional-grade Thermidor 6-burner gas stove. A large executive pantry ensures ample storage space for all your culinary needs. Convenience meets functionality with main floor laundry and an All Seasons Sunroom with high ceilings and full south exposure, added in 2019. Enjoy the beauty of the outdoors from the comfort of your home, with California shutters providing privacy and style. The fully fenced yard offers peace of mind and privacy, while a walking trail right behind the property provides easy access to nature. Additional features include a Murphy bed in the downstairs bedroom, perfect for accommodating guests or creating a versatile space. (id:40938)
Real Broker Ontario Ltd.
2346 Old Hastings Rd
Wollaston, Ontario
Welcome to Old Hastings Road, a great off-grid property to escape the hustle and bustle of everyday life and take in all of nature's beauty! There is a small rustic cabin (21' x 30') with a wood stove and a generator hook-up, small loft and a composting toilet. A river borders it and a new driveway makes accessing the property easy. Offering a beautiful mixed forest to relax and unwind. There are power lines at the road. (id:40938)
Royal LePage Kawartha Lakes Realty Inc.
7 Cavendish Crt
Norfolk, Ontario
Welcome home to this exceptionally maintained, brick and stone bungalow, offering over 2500 sq. of living space. This ""OXFORD MODEL"" home invites you into the large foyer with open concept, main floor living with hardwood flooring and ceramic, as well as a stone enclosed gas fireplace. Enjoy the upgraded, eat-in kitchen with large island, stainless steel appliances and plenty of cabinetry and counter space. Walk out from the dining room to a wood deck and oversized backyard, perfect for relaxing and hosting your family and friends. Main level offers a full, 4 piece washroom, 3 spacious bedrooms with double closets and ensuite bathroom in the master bedroom. The second bedrooms has a large, walk in closet. Convenient main floor laundry and mudroom leads to the double car garage. The lower level features in-law suite possibilities with two large, additional bedrooms and a 3 piece washroom, a large recreational room and plenty of storage space. (id:40938)
The Agency
4832 Adam Crt
Lincoln, Ontario
Discover this beautiful 2-story end unit townhome in the heart of Beamsville, Ontario, wine country. With 3 bedrooms and 2.5 bathrooms, it offers a modern kitchen, spacious living area, and a master suite with ensuite. Conveniently close to amenities, highways, and schools. Ideal for those seeking comfort and convenience in a charming setting. (id:40938)
RE/MAX Escarpment Realty Inc.
16 Wood Street Unit# 305
St. Catharines, Ontario
Enjoy a relaxed, carefree lifestyle and a welcoming sense of community in Fairview Condos, a 6-yr-old boutique-style condo residence located within easy walking distance to the Fairview Mall and all amenities. Inspired design in this modern and beautifully upgraded 2 bedroom, 2 bath suite includes an open floor plan, 9’ ceilings, bedrooms at opposite ends of the suite and a gorgeous covered balcony. Custom kitchen with quality cabinetry, Quartz counters, under-cabinet lighting, built-in appliances and a large island ideal for entertaining. Storage is maximized - spacious walk-in closet in primary bedroom, in-suite laundry room with plenty of extra storage, separate 4' x 8' locker in basement. Built in 2018 with ICF (Insulated Concrete Forms), all 4 walls of the suite are made with insulated, solid concrete resulting in a highly efficient building with very low noise transfer. The heating and cooling unit is controlled in-suite, with very low monthly operating costs. Need more space for family functions or special occasions? Enjoy the event room with fully outfitted kitchen, bathroom, lounge space, dining area and plenty of space for you and guests. Heated, well-lit, main floor parking garage. Located within easy walking distance to the Fairview Mall, LCBO, grocery stores, restaurants, parks and easy access to the QEW. (id:40938)
Royal LePage NRC Realty
210 Queen Street S
Simcoe, Ontario
Welcome to 210 Queen St., Simcoe. Located in a quiet, older, friendly neighbourhood, this beautiful detached home is less than 5 years old and move in ready! Completely carpet free with 3 bedrooms, 3 bathrooms, finished rec room, fully fenced in yard and attached garage this home is sure to meet all your needs! Seller willing to rent back. (id:40938)
RE/MAX Escarpment Realty Inc.
#lower -25 Rosewell Ave
Toronto, Ontario
Bright Spacious Open Concept One Bedroom With Above Ground Windows. Steps to Yonge Street, Shops and Restaurants. Bedroom Has To Closets, A Sitting Area or Extra Den Area. (id:40938)
Bosley Real Estate Ltd.
221 Spring Trail
Ancaster, Ontario
Charming and updated bungalow nestled on a spacious 75ft x 100ft lot, offering an array of desirable features. Boasting nearly 1,200 square feet of living space, this home is ideal for comfortable living. The basement has been intelligently reimagined into an inviting in-law /rental suite in 2020, enhancing versatility. Enjoy the newly added Douglas Fir front porch featuring a sleek Gable roof, perfect for relaxing outdoors, completed in 2021. Inside, discover stylish kitchens and baths, adding a touch of modern elegance. Situated on a peaceful family-friendly court in the sought-after Nakoma/Maple area, convenience is at your doorstep. 2+1 bedrooms, 2.5 baths. Recent updates include a new Furnace, AC, and Hot Water Heater in 2020, along with Fascia, Gutters, and Downspouts. Attic Insulation was added in 2021. A rear concrete pad was installed in 2022, perfect for outdoor gatherings. Additional highlight include a Gas Fireplace and a chic kitchen & backsplash added in 2020. Private fenced yard. The exterior received a fresh coat of paint in 2021, ensuring curb appeal. Don't miss out on this meticulously maintained home offering modern amenities and timeless charm. (id:40938)
RE/MAX Escarpment Realty Inc.
237 Broadway Ave
Toronto, Ontario
Welcome to beautiful Broadway! This showstopping home is nestled in the coveted Sherwood Park neighbourhood on a sunny south facing lot with a bright, spacious interior! The pride of ownership is evident from the welcoming front porch, interlocking driveway and artfully renovated interior! This house is move in ready with a modern kitchen & breakfast bar, pot lights and hardwood floors throughout. Upstairs, a spacious primary awaits, along with two more bedrooms and a renovated 4-pc bathroom. The basement features a rec room, bathroom, ample storage, and a separate entrance. Outside, the extra deep 138 ft, fully fenced backyard offers a large stone patio, perennial garden and endless possibilities for expansion. This is midtown living at its finest! Everything you need is in walking distance - Sherwood Park, Summerhill Market, Whole Foods, Yonge & Eglinton, Multiple TTC lines and Eglinton LRT! This house is a tough act to follow! (id:40938)
Harvey Kalles Real Estate Ltd.
20 Ridley St
Belleville, Ontario
Executive residence, unparalleled topography. 81 feet of direct waterfront on the Bay of Quinte sets the stage for a truly unique living experience. The spacious wrap-around deck, ideal for sophisticated entertaining and relaxed evenings by the firepit, complements the home's exterior. Inside, panoramic views captured through expansive floor-to-ceiling windows and transoms highlight the elegant hardwood flooring and contemporary kitchen. The living spaces are graced with a central fireplace and superior finishings that exude understated luxury. Convenient location just a stone's throw from Belleville across the Bay Bridge, seamlessly blending serene country living with city perks. Proximity to beaches, wineries, and the distinctive attractions of Prince Edward County enriches this home's appealing location. Step into a life of sophisticated tranquility and unmatched convenience. Invite yourself to explore this magnificent opportunity; arrange your private viewing today. **** EXTRAS **** Property Sold ""As Is"" With No Representations Or Warranties. The Seller and The Listing Brokerage Make No Representations, Guarantee's Or Warranties For Any Information Contained In The Listing. It Is For Information Purposes Only. (id:40938)
Your Home Sold Guaranteed Realty Of Ontario Inc.
104 Newcastle St
Toronto, Ontario
Welcome to 104 Newcastle Street! Delightful detached bungalow with charm & parking nestled in a highly desirable pocket of South Mimico. Warm & inviting open concept living/dining rooms complete with laminate floors, plenty of windows & bonus sun-filled den that could be perfect home office, kids play room, or additional bedroom. Spacious eat-in kitchen offers great flow, function & even includes a side entrance. Second bedroom w/gorgeous double door walkout to fabulous private deep backyard complete stone patio that is perfect for summer BBQ's & gatherings with family & friends. Large basement offers plenty of storage & potential for more! Move in & enjoy or modernize to suit all of your families needs! This is a great opportunity for anyone looking to enjoy one of the best neighbourhoods in Toronto. Walk to shops, restaurants, cafes & famous San Remo bakery. Commuting here is a breeze with Mimico GO Station a 2min walk & 15min train ride to Toronto's union station. Quick access to the Gardiner, 427 and QEW, & shopping at Sherway Gardens. Love where you live! **** EXTRAS **** Some photos have been virtually staged. (id:40938)
Sotheby's International Realty Canada
#2101 -3 Michael Power Pl
Toronto, Ontario
Your new home awaits you on the 21st floor. Being located within walking distance to subway & GO Stations is a huge plus for commuters or those who enjoy exploring the city without the hassle of driving. Vibrant neighbourhood w/restaurants & shops adds to appeal, offering lively atmosphere & plenty of entertainment options right at your doorstep. High-quality finishes throughout. The kitchen features granite countertops & stainless steel appliances. Open-concept living & dining areas. Walk out to the balcony & enjoy the outstanding views day & night! **** EXTRAS **** Parking and Locker Included. First-class amenities include an indoor pool, 24-hour concierge, party/meeting room with kitchen, billiards lounge, sauna, a well-equipped gym & plenty of visitor parking. (id:40938)
Property.ca Inc.

