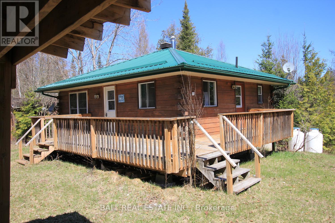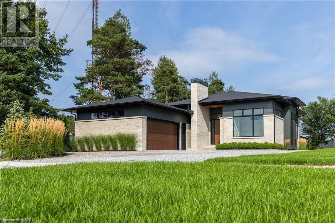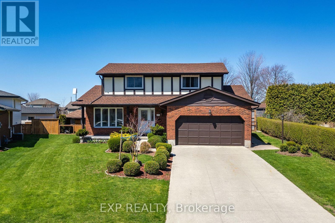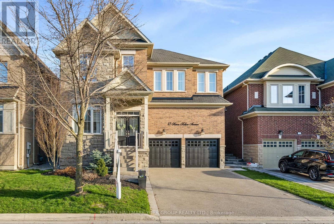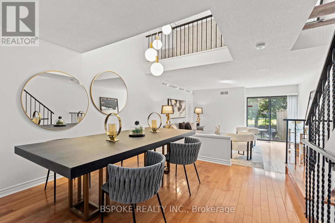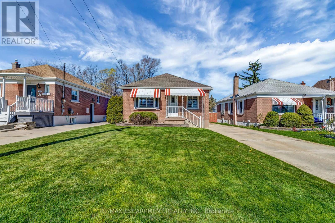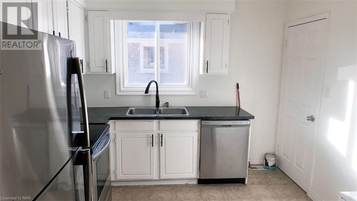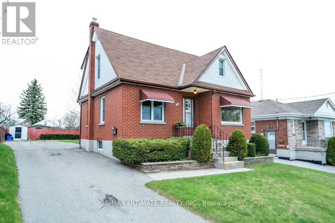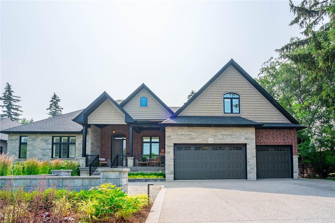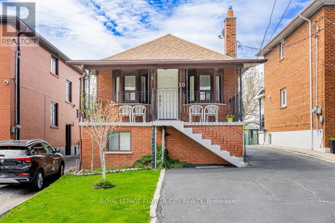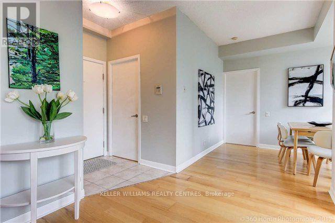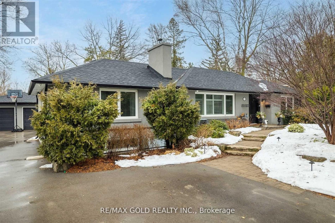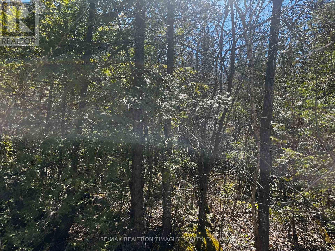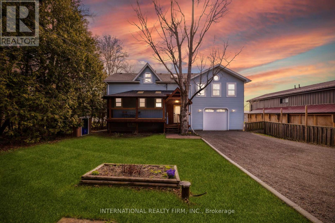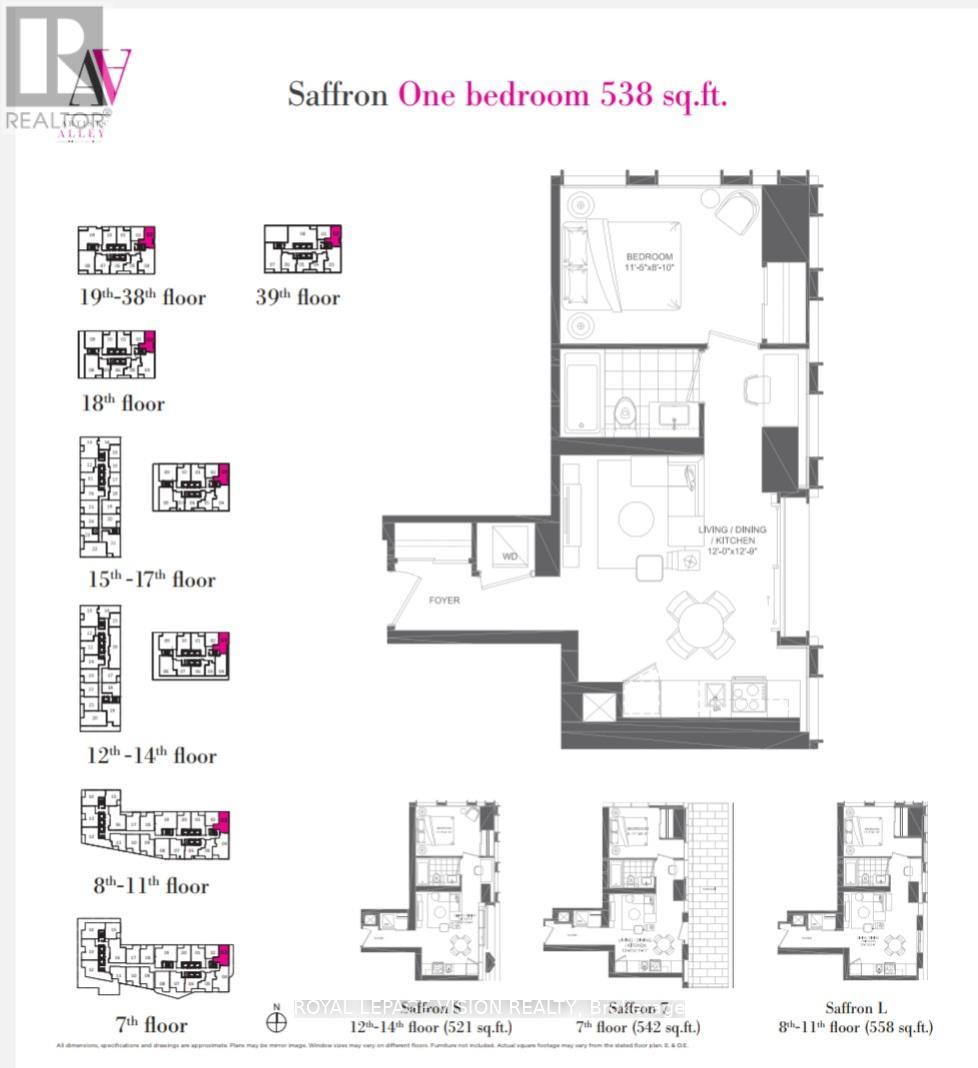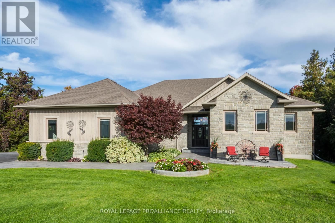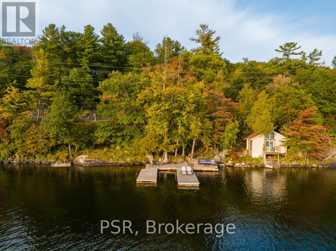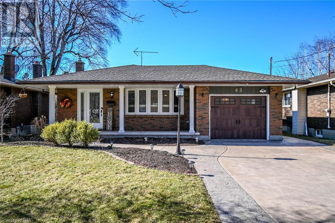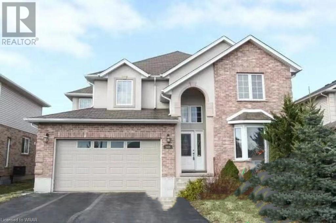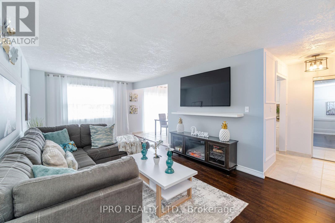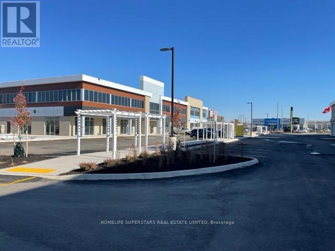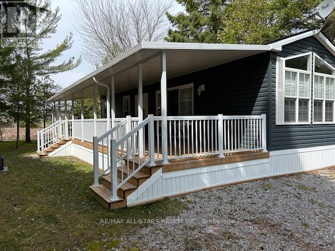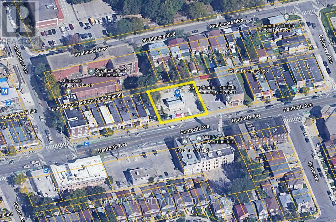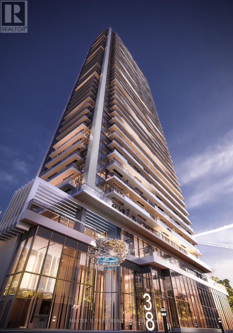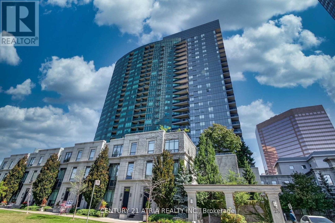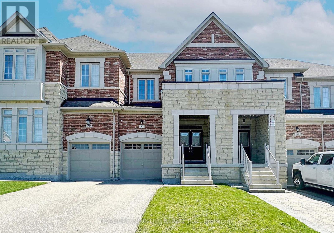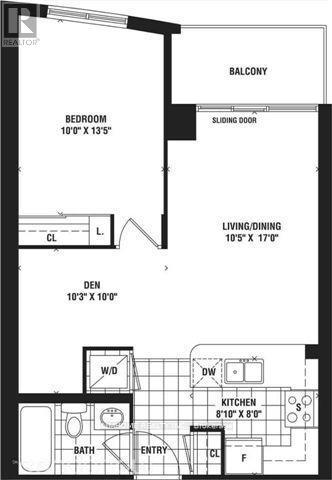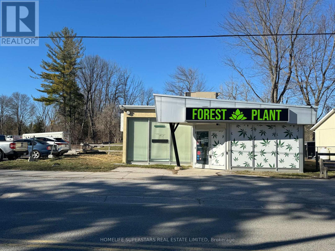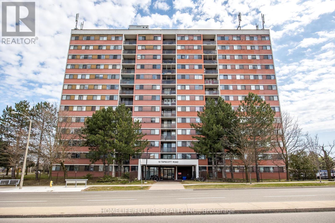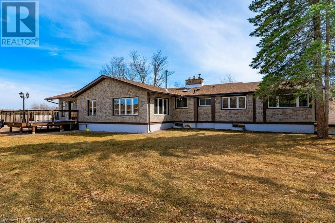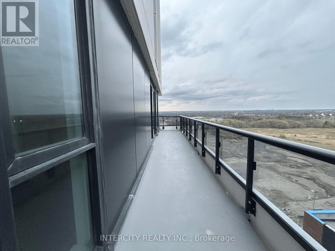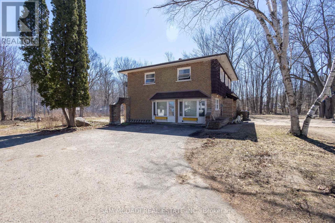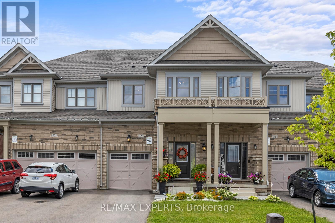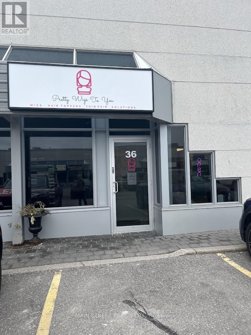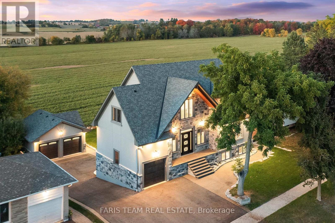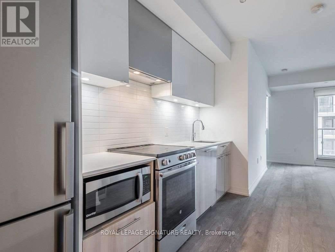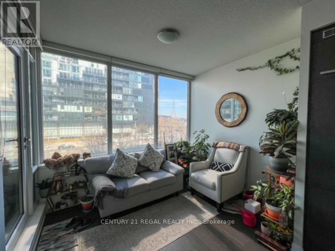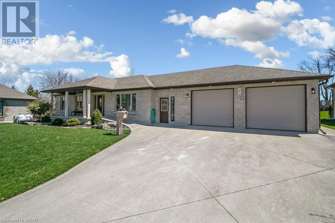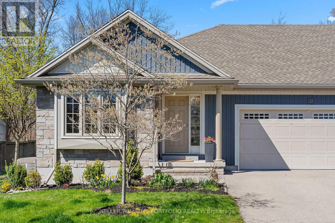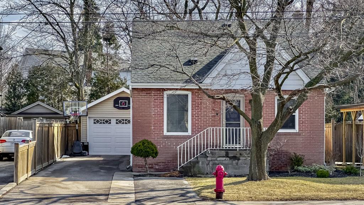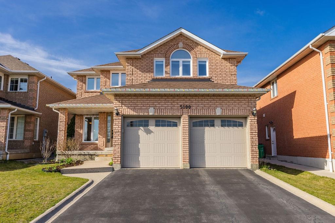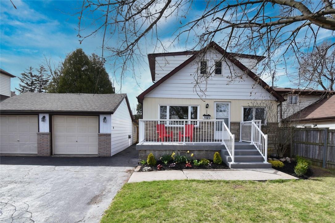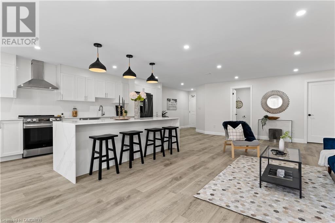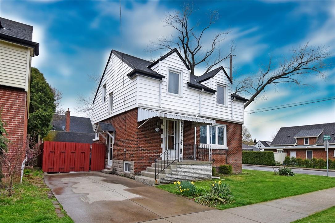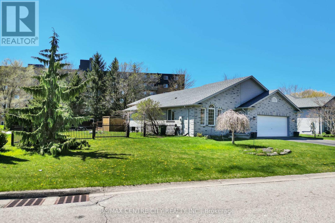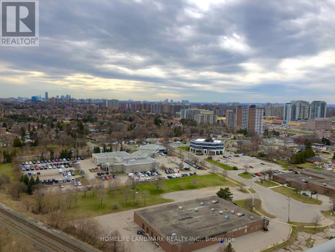31947 Highway 28 E
Bancroft, Ontario
A few minutes from town gets you to this square log home in a natural setting on 1.4 acres. Open concept kitchen, living room, main floor bedroom, 4 piece bath with soaker tub/shower. Large wrap around deck and a gazebo by the natural pond out back. Potential for extra living space in the unfinished full basement. Features include metal roof and water filtration & UV system, propane forced air furnace, lower level laundry room. Unfortunately this property has been neglected so some elbow grease will be required to bring it back to its full potential. Property being sold ""As is"" with no representation or warranties. Seller will not respond to offers before May 1, 2024. Allow 72 hours for irrevocable. Seller Schedules to accompany all offers. (See documents). Buyers to verify taxes, rental equipment, parking and any fees. (id:40938)
Ball Real Estate Inc.
1613g Lookout Street
Fonthill, Ontario
The Callaway recently completed, designed And built by Homes By Hendriks, An Award Winning Builder Of Individually Crafted Homes In Niagara. This Home Was Truly A Labour Of Love For The Builder Over The Course Of A Full Year Bringing This Project To Reality-From The Many Changes In The Design Stage To The Attention To The Various Details During Construction That Make This House A Home. This Home Incorporates Many Of The Features That Previous Clients Have Incorporated Into Their Homes Allowing The Builder To Add Those Components Throughout The Design. Those Features Are Evident From The Presentation From The Road, As You Walk Through The Front Door And In Every Room Filled With Light As You Explore The Home. The 2342 Sqft 3 Bedroom Bungalow With A Two Car Garage Is Sited On The 75 Foot By 300 Foot Lot Has A 1650 Square Foot Four Car Garage At The Rear Of The Property That Affords The New Owner A Host Of Possibilities From A Work Space, A Granny Suite, A Recreation Area Or Simply A Place For The Toys.**** EXTRAS **** 2300 Square Foot Lower Level Of The Home Features Large Windows Throughout & Is Roughed In For A Second Great Room, A Three Piece Bathroom & Two Bedrooms. The Home Overlooks The Driving Range Of The Prestigious Lookout Point Country Club (id:40938)
Royal LePage NRC Realty
475 Victoria Ave S
North Perth, Ontario
Welcome to 475 Victoria Avenue S in Listowel, where charm meets comfort in this meticulously cared-for two-storey home boasting three bedrooms and three bathrooms. Nestled in a serene, established neighborhood and overlooking Boyne Park, this residence exudes curb appeal with its manicured landscaping, inviting front porch, and a backyard oasis complete with a garden, shed, fully fenced yard, and direct gate access to the park. Entering the main floor, you'll be greeted by a spacious foyer leading to a cozy living room flowing seamlessly into the dining area, followed by an inviting eat-in kitchen and a sunlit family room featuring an electric fireplace perfect for those chilly evenings. Step outside through the exterior door and envision your future deck, ideal for entertaining or simply soaking in the tranquility of the surroundings. The upper level is home to a serene primary bedroom and two additional bedrooms, while the basement boasts versatility with a rec room, dinette, kitchen, pantry, laundry/utility room, and a convenient 2-piece bathroom. With a double-wide concrete driveway offering ample parking and a two-car garage with outside entry, this home effortlessly combines functionality with style. Don't miss your chance schedule your showing today and make 475 Victoria Avenue S your forever haven! **** EXTRAS **** Roof Age: October 2022, Furnace Age: September 2020 (id:40938)
Exp Realty
47 Heron Hollow Ave
Richmond Hill, Ontario
Welcome to your dream home in the charming community of Oak Ridges. This exquisite 2-storey family home features 4 bedrooms, 5 bathrooms, and a finished basement complete with a wet bar and a convenient 3-piece bathroom. Showcasing stunning architectural details, custom millwork, and high-end finishes throughout, every corner of this home exudes elegance. The main floor boasts 9ft smooth ceilings and a dramatic 2-storey open family room, enhancing the spacious feel of the home. A captivating 3-sided gas fireplace beautifully integrates the open-concept modern kitchen and inviting family room while maintaining distinct formal living and dining areas. The spacious primary bedroom serves as a true retreat, featuring a walk-in closet with built-in organizers and a luxurious 5-piece ensuite, complete with a stand alone deep soaker tub and relaxing steam shower. A second-floor office with a built-in bookcase provides the ideal space for productivity. The garage features a durable epoxy floor, adding a clean, finished look. Outside, enjoy the privacy of a fully fenced and landscaped yard, completing this perfect blend of luxury and comfort. **** EXTRAS **** S/S Fridge-Glass Cooktop Stove-Hood Vent-B/I Dishwasher-B/I Microwave-Washer/Dryer-Bsmnt Fridge & Microwave-Steam Shower in Primary-Existing ELF & Window Coverings-Gas F/P-Furnace-Humidifier-CAC-HRV-CVAC & Exist Attachments-HWT-Cold Cellar (id:40938)
RE/MAX Hallmark York Group Realty Ltd.
17 Wax Myrtle Way
Toronto, Ontario
Welcome to this spacious, inviting three-bedroom townhouse in a family-friendly community near Don Mills. With over 1800 square feet of living space, this townhouse offers space, space, and more space with a layout that feels more like a detached home, featuring an open-concept main level with soaring ceilings and a walkout to a tranquil back patio perfect for relaxing or entertaining. The main floor boasts a living room with a wood-burning fireplace leading to a formal dining room. A proper foyer with a coat closet ensures a tidy entrance. Upstairs, a large family room overlooks the main level. This bonus living space ensures everyone (and their toys) has space to relax and play. The attached garage includes a mudroom/utility space with a convenient two-piece bathroom, keeping messes at bay. The three generously sized bedrooms each have a full bathroom, eliminating early morning arguments over who gets to shower first, with an additional powder room on the lower level. Fresh paint and hardwood floors on the main level add elegance, while the kitchen offers ample storage and brand-new stainless steel appliances. Outside, enjoy a low-maintenance back patio and benefit from recent exterior improvements by the condo corporation, including rebuilt walls, new staircases, and updated landscaping. Located near playgrounds, green spaces, and walking trails, and close to the Shops at Don Mills and the DVP for easy downtown access, this townhouse is perfect for first-time homebuyers or families seeking room to grow and a stress-free lifestyle. **** EXTRAS **** Goodman Furnace 2020! Whirlpool Washer 2021! Whirlpool Fridge, Dishwasher And Stove Range Brand New In 2024! Includes Fridge In Basement! All appliances, fixtures and window coverings are included. (id:40938)
Bspoke Realty Inc.
360 East 25th St
Hamilton, Ontario
Step into the epitome of cozy living! This charming 2-bedroom bungalow is the place to live, as it places you within reach of amenities, schools and entertainment hotspots. Whether youre a savvy investor, first-time buyer, or seeking a serene retreat, 360 East 25th Street beckons you to elevate your everyday. Dont just imagine your dream lifestyle live it! Imagine lazy weekends spent lounging in your fully finished basement, transformed into your personal sanctuary. With ample parking, hosting gatherings with loved ones becomes effortless, creating cherished moments and memories to last a lifetime. Updates over the years: renovated basement, refreshed kitchen, painted throughout, back flow valve, irrigation system, windows and doors. Dont overlook this one! (id:40938)
RE/MAX Escarpment Realty Inc.
5799 Vine Street
Niagara Falls, Ontario
Charming three-bedroom, one-bathroom apartment on the main floor of a two-unit residence, ideal for a responsible tenant seeking an all-inclusive, budget-friendly option. Configure as a traditional three-bedroom or with a home office. Bright living and dining areas with large windows, tandem parking for two, and a spacious fenced shared backyard. The kitchen features stainless steel appliances and in-unit laundry. Bedrooms are carpeted for comfort, while living areas boast laminate flooring. Modern bathroom with a full tub and shower. $2100/month, hydro, gas, and water included. (id:40938)
Revel Realty Inc.
224 College Ave
Oshawa, Ontario
This fantastic property in the Vanier neighborhood features an oversized lot measuring 46 by 123 feet. According to MPAC and Geowarehouse zoning, the property is classified as a Duplex, with a spacious two-bedroom apartment on the main floor. The main floor apartment boasts a large living and dining area, a kitchen with a walkout to a sunroom and backyard, and two generously sized bedrooms with closets. Upstairs, there is a large one-bedroom apartment with an open-concept living and dining space, along with a large bedroom with a closet. The basement is unfinished, with a ceiling height of 7 feet and the potential to be converted into a third apartment or transformed into a single-family home. The property also comes with a wide private driveway. **** EXTRAS **** The Property is Zoned as a Duplex on MPAC and Geowarehouse. (id:40938)
RE/MAX Ultimate Realty Inc.
374 Woodworth Drive W
Hamilton, Ontario
Welcome to 374 Woodworth Ave W, a stunning example of modern luxury located in the desirable Old Ancaster neighborhood of Perth Park. This home is surrounded by a wealth of amenities and convenience including parks, schools, shopping and dining options, everything you need is just moments away. This home was recently built by prestigious Provincial Homes, and boasts soaring ceilings ranging from 10 to 13 feet, with almost 4,100 square feet of finished space on the main floor and 4,800 sq ft of total living space including the basement. With 5 bedrooms and 5 bathrooms, including two principal suites, this home provides ample space for the whole family. The main floor features an open concept design, offering ample living space and a separate office/den - ideal for the modern hybrid lifestyle. The spacious kitchen is a chef's dream, boasting a live edge granite counter island, professional series stainless steel appliances, and plenty of classic white cabinetry. Upstairs, the loft presents a large family room, two generously sized bedrooms and a well-appointed bathroom with a separate tub and shower. The basement is a true haven equipped with a gym, a theater room, and a workshop. The laundry room is a standout feature with two washing machines and two dryers, providing convenience and efficiency for managing laundry tasks. Don’t be TOO LATE*! *REG TM. RSA. (id:40938)
RE/MAX Escarpment Realty Inc.
10 Spears St
Toronto, Ontario
Don't miss out on this exceptional property a beautifully renovated 3-bedroom brick bungalow on a 30x120ft. lot. It includes a spacious 20x24 double garage with a wood-burning stove and loft area. The house features stainless steel appliances, crown molding, and laminate hardwood floors throughout. Additionally, the large 1-bedroom basement apartment boasts a separate entrance and generously sized above-grade windows. Conveniently located near schools, parks, highways, 24-hour TTC access, the new Stockyards Mall, and the upcoming subway extension, this property offers a lot to its future owners. **** EXTRAS **** Please note that the shared laundry facility in the basement provides an excellent setup for a rental apartment to generate extra income. (id:40938)
Royal LePage Flower City Realty
#main -681 Mcmullen St
Shelburne, Ontario
Welcome to Shelburne's most coveted new neighborhood, where the luxury of fully landscapedsurroundings awaits you. This stunning home is adorned with an array of builder upgrades thatpromise to elevate your lifestyle to new heights. Step into the fully fenced rear yard, completewith an oversized deck and gas BBQ hookup, ideal for hosting unforgettable summer gatherings.Inside, indulge in the tastefully selected interior finishes, including a spacious kitchen boastingmodern cabinetry, a large island with seating, a gas range, and an expansive walkout to the rearyard, overlooking the generously sized living area - the only home of its kind - featuring a gasfireplace with a custom surround. Conveniently located off the garage is a practicalmudroom/laundry area. Ascend the hardwood staircase to discover the spacious upper level, offeringfour bedrooms, each accompanied by its own bathroom. The lower level awaits your personal touch,with a 3-piece rough-in ready for finishing, prov (id:40938)
RE/MAX Ultimate Realty Inc.
#bsmnt -681 Mcmullen St
Shelburne, Ontario
Experience the allure of Shelburne's newest sought-after neighborhood, complete with the addedconvenience of fully landscaped surroundings. This exquisite home boasts numerous builder upgradesthat are bound to leave a lasting impression and enhance your everyday living experience. Enjoy afinished recreation room, complemented by a fully equipped three-piece bathroom featuring atub/shower combination, and a bedroom complete with ample closet space. (id:40938)
RE/MAX Ultimate Realty Inc.
#205 -2067 Lake Shore Blvd W
Toronto, Ontario
It's not often a unit this size, with these features becomes available. Beautiful area close to the Lake. Ready for May 1, 2024 occupancy. This sun filled, west facing, 2+1 bdrm, corner unit has 2 bathroom and also comes with 2 parking spaces. A wall of windows separates access to a private terrace of over 400 sq ft. Perfect for entertaining over 15+ guests, overlooking the courtyard and fountain. With windows all around, the property feels very open, and at over 1,000 sq ft you definitely won't feel squeezed in. The property is conveniently located within a 5 minute walk to the lake. Freshly Painted, New floors in main areas and bedrooms, New light fixtures. Waiting for the perfect person or family to call it home. *** Photos taken before paint and floors changed*** New colour palette. **** EXTRAS **** 2 car Parking is Tandem. (id:40938)
Keller Williams Realty Centres
993 Porcupine Ave
Mississauga, Ontario
Experience Luxury Living In This Stunningly Renovated Bungalow With 6 Bedrooms and 4 Washrooms In Total. This Home Features A Double Car Garage And Parking For 8 Cars On The New Asphalt Driveway, Perfect For Families And Those Who Love To Entertain. Step Inside And Be Wowed By The Spacious And Inviting Floor Plan, Which Includes Two Fireplaces On The Main Floor (One Wood-Burning And One Gas). Numerous Windows And Patio Doors Along The Dining Room, Kitchen And Family Room Walls Provide Breathtaking Views And Easy Access To The Beautifully Landscaped Backyard. This Backyard Oasis Has Been Carefully Designed With An Extraordinary Saltwater Pool With A Cascading Waterfall Feature, Pool Bar, Irrigation System, And Pergola, Providing A Perfect Outdoor Living Space For All Occasions. The Primary Bedroom Features Gorgeous And Luxurious Five-Piece Bathroom! The Comfortable Secondary Bedrooms Feature Large Windows To Allow Natural Light To Flood The Space And A Convenient Jack And Jill Bathroom **** EXTRAS **** This Home Is In The Lorne Park School District Making It An Ideal Family Location. Walking Distance to Port Credit, Jack Darling Park and Lake (id:40938)
RE/MAX Gold Realty Inc.
Lot 25 Champlain Rd
Tiny, Ontario
Enjoy lakeside living with beach access when you build your dream home or cottage . Welcome to Lot 25 Champlain Road backing on the Awenda Park and across the road from Georgian Bay . This serene and very private land in Tiny Township offers the perfect blend of countryside living and recreational opportunities. property is backing on Awenda Park and is located within few min drive to main entrance of Awenda Provincial Park with sandy beaches , many hiking trails and cross country trails . Several public water accesses: 2 minutes walk to 2525 Champlain Rd , 3 minutes walk to 2571 Champlain Rd, and few minutes short walk to Corrie Hamelin Park at 2589 Champlain Rd. (id:40938)
RE/MAX Realtron Timachy Realty
339 Carnegie Beach Rd
Scugog, Ontario
Welcome to lake life! Live in or invest in this gorgeous waterfront home on Lake Scugog. Fish and boat the Trent Severn Waterway from your own backyard. Over 400 acres of crown land up the street for hiking and snowmobiling. 1 Hour away from Toronto, 10 minutes to Historic Downtown Port Perry, minutes to Casino/Tim Hortons/gas station and all the amenities you desire.Move in and enjoy this renovated 4 Bedroom 3 Bathroom home on a huge 75 by 206 lot. Vaulted pine ceilings, skylights, private lot surrounded by mature cedar hedge. Multiple oversized decks to take in the views. $$$$ Spent on upgrades - brand new siding, driveway, shoreline, ducting /HVAC/natural gas conversion from electric baseboards. (id:40938)
International Realty Firm
#803 -121 St Patrick St
Toronto, Ontario
Rent from floorplan and pics, Occupancy keys from builder to landlord May 8, new never lived in 538 sq ft corner with wrap around windows one bed per builders floorplan, building and amenities under construction, steps to world embassys, hospitals, St Patrick TTC Subway station, park at base of tower due in 2025. **** EXTRAS **** Blinds, fridge, stove cooktop, oven, dishwasher, microwave, washer and dryer. ( tenant pays hydro and water ). (id:40938)
Royal LePage Vision Realty
4992 County Road 1 Rd
Prince Edward County, Ontario
Explore this Prince Edward County Waterfront home, boasting a custom layout for complete privacy. Picture a sanctuary where every family member finds their niche. Enter a gracious foyer to the great room, custom kitchen, granite countertops and a convenient pantry, solid walnut flooring, panoramic lake views and floor-to-ceiling fireplace. Luxuriate in the 6-pc master with heated floors, separate w/c bidet, and walk-in closet. The lower level is perfect for gatherings with a wet bar and leads to the lower deck and hot tub. There's more a fully separate private 3-bedroom cottage with a vaulted ceiling modern kitchen, an enticing opportunity to generate substantial income currently a licensed S.T.A. Two outbuildings offer close to 2400 sqft of storage for all the fun equipment you might like to have at this property. Close to Beaches, wineries and Quaint towns. What more would you like? It has it all, a pool, sauna, outdoor shower, dog run, and much more, A full list of features is attached. **** EXTRAS **** The cottage was rented as an STA with a primary residence license. Please speak to listing agents for additional information. (id:40938)
Royal LePage Proalliance Realty
1-1356 & 1357 Peninsula Rd
Muskoka Lakes, Ontario
Extraordinary Opportunity: Exceptional Lake Joseph Property with 265 Ft of South West Frontage. Permits In Place To Construct A Double Slip Dock Facing SW for Breathtaking Sunsets. Includes 2 Covered Boat Slips, Rooftop Sundeck, Entertainment Area and Excess Dock Space. Potential for Even Further Expansion. Additionally, Another 250sf Bunkie Grasping The Waters Edge, Ready for Reconstruction & Permit Approved, Unlimited Waterfront Potential. See Attachments For Further Info. Adjacent Cottage on Over 1.5 Acres, Featuring Ample Parking, Serene Side Yard, and Spacious Wrap-Around Balcony. Lake House Feel While Conveniently Close to Port Sandfield, Dining, Golf, and Lake Joseph Club Amenities. Ideal for Muskoka Summers Right In the Hub Of The Big 3. Generous Kitchen with Stainless Steel Appliances, Combined Dining Area, and Spacious Living and Family Rooms. Three Bedrooms with Abundant Natural Light and Updated Bath. Plus, a Shed for Tools and Extra Parking, Enabling Further Development. (id:40938)
Psr
63 Windward Street
St. Catharines, Ontario
This recently renovated and meticulously maintained 4-level backsplit is nestled in a family-friendly neighborhood, just a stroll away from the canal pathway. The residence showcases Updates, inside and out. With 3 bedrooms and 1.5 bathrooms, it boasts a freshly updated eat-in kitchen, a living/dining area adorned with gleaming hardwood floors, a new electric fireplace with a stone mantle, and abundant natural light. Recently installed wood staircase and railings, along with windows from 2015, complemented by stylish new California shutters. The upper level hosts 3 generously sized bedrooms and a modernized 4-piece bathroom. The lower level reveals a sunlit rec room with a walk-up entrance to the backyard, along with a convenient 2-piece bathroom. Additionally, the basement is tastefully finished, offering a spacious open area currently utilized as a home office, complete with a barn door leading to the laundry room and storage space. Outside, your own private retreat awaits, featuring a covered hot tub and a brand-new custom-built shed resting on a sturdy cement pad. Professionally installed gutter guards, recent concrete walkway and driveway, and extensive landscaping further enhance the property's allure. Conveniently situated near schools, parks, and with easy access to highways, this home beckons its new occupants to move in and savor its multitude of upgrades and exceptional features. (id:40938)
RE/MAX Niagara Realty Ltd
566 Buckingham Boulevard
Waterloo, Ontario
Super contemporary style home with double garage in upper beechwood, the most desirable family friendly neighborhoods. This lovely 2700 sq. ft. Two story home with large principal rooms, 4 bedrooms, 3 baths,, spacious eat-in kitchen with maple cabinets open to double height family room and walk-out to party size deck, formal living/dining room, hardwood and ceramic flooring through-out( carpet in bedrooms only),main floor laundry. Close to Boardwalk shopping center, Costco, schools, on the bus route. (id:40938)
Royal LePage Peaceland Realty
#a -766 Walter St
Cambridge, Ontario
Step into contemporary luxury in this fully renovated townhome, where expansive windows flood every room with natural light,highlighting the modern color palette and chic chair rail details.Explore sleek and low-maintenance laminate flooring throughout, leading to a modern living room the ultimate centerpiece for entertaining and creating memories with friends and family.Ascend to the second floor, featuring generously three sized bedrooms, each bathed in natural light, providing a serene retreat for a peaceful night's sleep.Dine in style in your own dining room overlooking the private yard,turning every meal into a special occasionThe newly finished basement, with a cozy fireplace, is a game-changer, perfect for unwinding or entertaining.Don't forget the private yard your exclusive oasis in this sought-after, private neighborhood.This townhome isn't just a property; it's a lifestyle upgrade.Don't miss and step into a world of modern, comfortable, and stylish living! **** EXTRAS **** Condo Fees include Insurance, C.A.M., Ground Maintenance/Landscaping, private parking, Garbage Removal, Property Management Fees, Snow Removal,Water, and Windows Close proximity to great schools, highways, shops, stores & all the amenities. (id:40938)
Ipro Realty Ltd.
#g113 -450 Hespeler Rd
Cambridge, Ontario
Rare Corner Retail Unit With Great Exposure Available On Hespeler Rd. ***This Unit Has Two Units Of Frontage****, Double-Door Loading Area And A Side Entrance. This Unit Has Exclusivity For ""Grocery Store Or Bakery/Sweets"". Several other Uses Are Also Permitted. Neighboring Units In The Plaza Include Resturants, Tutoring Centre, Day Care, Pharmacy, Diagnostic Center, Dentist, Optometrist, Physiotherapist Etc. Build Your Own Interiors As Per Your Requirements. Shell unit that can be built to suit!! **** EXTRAS **** Located Just South Of The On-401. Moments Away From Cambridge Centre Indoor Shopping Mall. Plaza Comprises Of Approx. 85,000 Sq.Ft. Space. Great Amount Of Exposure For Business. Surrounded By Major Banks And National Tenants (id:40938)
Homelife Superstars Real Estate Limited
#220 -2152 County Rd 36 Rd
Kawartha Lakes, Ontario
Open Concept Bright Modern Modular Cottage On Lot W/ Dock, Lovely Mature Trees Provides A Nice Amount Of Privacy Located At Nestle In Resort Dunsford On Emily Creek. This Nearly New, Hardly Used May- Oct Seasonal Get Away Offers 2 Bdrms, 2 Bath, Open Concept Liv/ Din/Kitch W/ Walk Out To Full Deck W/ Roof Over Looking The Creek. Primary Bdrm Has King Size Bed, 2 Pc Ensuite. 2nd Bdrm Has Bunk Beds W/ Storage Drawers In Stairs To Top Bunk. Liv Rm Has Sectional That Pulls Out To Queen Size Bed, F/P, Lg Patio Doors To Deck W/ 2 Sets Of Stairs. Side Entrance Into Foyer W/ Closet & Linen Cupboard. 4 Pc Bath. Shed And Dock Included. 2020 Northlander Installed In 2021, Deck Deck & Deck Roof & Dock 2022.There Are Many Activities To Keep Everyone Entertained, From Darts And Card Nights In The Rec Hall, To The Playgrounds And Pools Available For Community Enjoyment. Gated Entry To Park. You Can Take A Small Boat From Emily Crk (Small Access Under Bridge) Into Sturgeon Lake And Enjoy The Trent Waterway. (id:40938)
RE/MAX All-Stars Realty Inc.
1030 Danforth Ave
Toronto, Ontario
PRIME Danforth Ave Mixed-Use Development Site. HIGH Traffic area that Suits Variety of Commercial Use. Zoned CR 3.0 (c2.0; r2.5) SS2 (x92), Medium to High Density Area. Steps Away from Donlands Subway Station. The Lands were Previously Approved For 54,155 SF Development With 53 Residential Units. Excellent Prime Location in East York Area And Close to Greektown. **** EXTRAS **** Legal Description: LT 12 PL 551E TORONTO; LT 13 PL 551E TORONTO; LT 14 PL 551E TORONTO; LT 15 PL 551E TORONTO; LT 16 PL 551ETORONTO; PT LT 11 PL 551E TORONTO; PT LT 17 PL 551E TORONTO AS IN EV676784; TORONTO , CITY OF TORONTO (id:40938)
Living Realty Inc.
#1606 -38 Widmer St
Toronto, Ontario
In The Heart Of The Entertainment District And Toronto's Tech Hub; CENTRAL By Concord Is The Centre For Future Living. **Brand NEW Luxury/Never Lived In 3 BEDROOMS** Features build-in Miele appliances, Built-In Closet Organizers with recessed lighting. And Heated Fully Decked Balcony. *MUST SEE this spacious Three bedrooms with One parking!! An incredibly CENTRAL location with everything outside your front door! 5-10 min walk to 2 subway stations, Queen & King streetcars, trendy restaurants & cafes, boutique & retail shops. Perfect For Young Professionals*5 Minute Walk To Osgoode Subway, Minutes From Financial And Entertainment District* Walk to Attractions Like CN Tower, Rogers Centre, Scotiabank Arena, Union Station, U of T and More* **** EXTRAS **** B/I Fridge, Oven, Stove, Range Hood, Dishwasher & Roller Shade Window Coverings. (id:40938)
Master's Trust Realty Inc.
#924 -25 Greenview Ave
Toronto, Ontario
Welcome To Meridian Condos By Tridel. Exquisite Design & Craftsmanship Can Be Seen Throughout. Driving Up To The Main Lobby porte-cochere Entrance Feels Like Coming Home To A 5 Star Hotel. Be Greeted By The Friendly Concierge Upon Entering & Be Wowed By The Expansive Lobby W/ Soaring Cathedral Wafed Ceilings & Winding Staircase. Bright & Spacious Unit Layout W/ No Wasted Space. Large Den Can Be 2nd Room Or Private Ofce. Unobstructed East Views. Ultra low condo fees! Enjoy indoor pool and whirlpool, fully equipped exercise room, elegant party room, games room with billiards table, library, golf simulator, state-of-the art cardio machines, and more! **** EXTRAS **** Next Door To Finch Subway, Go, Viva, and YRT Buses. Walking distance To Tons Of Shops, Restaurants, Groceries, Clinics, Pharmacy, Rec Centre, business ofces, mel lastman square, skating rink, public library, swimming pool, theatre, & more! (id:40938)
Century 21 Atria Realty Inc.
90 Homer Cres
Aurora, Ontario
Stunning 7 yr new townhouse! Its double door entrance & large foyer set a welcoming tone as soon as you step in! Stainless steel appliances, stylish glass backsplash, centre island & stone counter top in the contemporary kitchen, 9' ceiling & pot lights on main floor, wood floors on main & 2nd floors, hardwood stairs & wrought iron pickets, separate glass shower stall in ensuite all add sophistication to this home. Enjoy the abundance of natural light streaming thru the large windows & the convenience of direct garage access. Recent updates incl: hardwood flr on 2nd floor, kitchen under cabinet lighting, elf & smart switches, Nest thermostat, Ring doorbell & security cameras, paint, window coverings & rods etc. Long driveway parks 2 cars! This home is conveniently located - close to Hwy 404, supermarkets, shopping, restaurants, banks & parks. **** EXTRAS **** This home is 100% freehold, no POTL fees! Check out the seamless flow from kitchen to the living areas, it enhances the open concept feel & makes it an ideal space for entertaining. Walk to new public school coming in September! (id:40938)
Homelife Frontier Realty Inc.
#327 -25 Lower Simcoe St
Toronto, Ontario
Video@MLSLuxury Condo (1+1) @ Infinity Final Phase In Dt Coresouth View, O/L Beautiful Garden and Indoor Pool/Club, Resort-Style Unit629 Sqf+ Spacious Perfect Layoutwalk To Union Station, Financial District, Path, Ttc, Longos Supermarket and Lake<>Pro-cleaning done well **** EXTRAS **** Central Air Conditioning, Common Elements, Heat, Building Insurance, Parking, Water (id:40938)
Aimhome Realty Inc.
254 Pefferlaw Rd
Georgina, Ontario
Nestled in York Region, just an approximate hour's drive from Toronto, lies the vibrant community of Pefferlaw a hub of development seamlessly integrated with the tranquility of nature, boasting picturesque ponds and serene landscapes. This versatile property permits multiple uses, currently leased to a cannabis store, strategically positioned in close proximity to the proposed extension of Highway 404, ensuring convenient access to Toronto and the Greater Toronto Area. **** EXTRAS **** Additionally, this property offers the flexibility for various other uses such as a bakery, veterinary clinic, car wash, or retail store, further enhancing its potential for investment and diverse commercial ventures. (id:40938)
Homelife Superstars Real Estate Limited
#411 -10 Tapscott Rd
Toronto, Ontario
Bright & Spacious 2 Bedroom + 2 Bath Larger Corner Unit. Located Very Convenient To All Amenities. Laminate Flooring! Upgraded Kitchen & Bathrooms! Custom Built Closet Organizer In Both Bedrooms! Stainless Steel Appliances! Walking Distance To Public Transit, Schools, Mall, Medical Clinic & More !!! 3 Mins Away From Hwy 401! Maintenance Including: Water, Heat, Hydro & Cac. 1 Underground Parking & 1 Locker Included! Double Size Underground Storage Locker Only For Corner Units. (id:40938)
Homelife/future Realty Inc.
18721 Heart Lake Road
Caledon, Ontario
This is country living at its finest with a detached bungalow nestled on a sprawling 34+ acre estate. Over 700 ft of frontage on Heart Lake Rd, this residence offers privacy and space. The main floor features a large great room with multiple entrances, 4 bed and 4 bath, including a primary ensuite, kitchen with sky light, stainless steel appliances and granite countertops, dining room, family room, and a bright mud room. Also included are two decks with gorgeous views, a full unfinished basement with separate entrance and an attached one-car garage presenting endless possibilities for customization, rental income or expansion. Car enthusiasts will be delighted with the separate detached 3-car garage and 2000 sq ft workshop. The workshop is wired in for a 400 amp panel. Embrace the tranquility of nature with two ponds on the property, complimented by the convenience of two driveways for ease of access. Extras: Inexpensive taxes as part of Managed Forest Plan. New 12x24 deck (2023), soffit, fascia & eavestroughs (2023), roof on 3 car and attached single garage (2023), updated bathrooms (2023), water pump (2023), UV filter (2024), furnace (2021). (id:40938)
Exp Realty
#b1511 -292 Verdale Crossing
Markham, Ontario
Gallery Square building ""B"". Welcome to this brand new, 2 bedroom, 2 bathroom in Downtown Markham. Open concept, laminate flooring throughout, bright and spacious, stainless steel appliances, quartz countertops, backsplash, centre island. Primary bedroom has walk-in closet & 4 piece ensuite, parking & locker. Conveniently located close to York University Markham campus, Civic Centre, Bus stop at doorstep, GO station, cinema, restaurants, YMCA, Banks, shops, minutes to Highway 407/404 (id:40938)
Intercity Realty Inc.
691 Balm Beach Rd E
Midland, Ontario
Attention Investors & Developers! Discover an amazing opportunity to own almost 2 acres of Hwy Commercial land which presents a unique opportunity for lucrative development, & features a residential dwelling. This parcel land is primed for transformation, from residential high-rise, townhome community among many possibilities as per zoning by-law. Whether you're an investor seeking a promising development opportunity or a developer with a vision for transforming this property into a thriving residential enclave, 691 Balm Beach Rd holds the key to unlocking Midland's potential. Don't miss your chance to be a part of Midland's growth and development. Do not miss an opportunity to turn your development dreams into reality! **** EXTRAS **** Alternatively, the property's existing zoning as Highway Commercial offers a multitude of possibilities for development in accordance with the zoning by-law. Zoning will have to be changed to residential, which is supported by the Town! (id:40938)
Sam Mcdadi Real Estate Inc.
Homelife/miracle Realty Ltd
29 Arnold Cres
New Tecumseth, Ontario
Welcome to your dream home! This exceptional 3-bedroom, 3-washroom townhouse located in thesought-after Treetops neighborhood offers a perfect blend of elegance and modern living. Impeccably designed with top-of-the-line appliances, 9-foot ceilings, and beautiful hardwood floors illuminated by stylish pot lights throughout. Enjoy ample space and tranquility in the large backyard, making it an ideal retreat for your family, while the bonus of a spacious driveway with no sidewalk adds convenience and extra parking options. Don't miss the chance to call this stunning property your own!"" **** EXTRAS **** High End S\S Fridge & S/S Gas Stove, B/I Dishwasher, Front Loading Washer & Dryer, Elf's, Window Coverings.., Full Bsmt Lots Of Potential. No Sidewalk - Long Driveway & Huge Backyard (id:40938)
RE/MAX Experts
#36 -17817 Leslie St
Newmarket, Ontario
Opportunity knocks with this fully renovated Office/Retail space in a highly sought-after, well managed complex! Suitable for many uses including business professionals, retail businesses or personal service owners! This well maintained unit comes complete with reception area, 2 private offices along with a fully updated washroom. Currently leased until June 2025 with a fantastic tenant for you to assume or negotiate vacant possession if preferred! Take advantage of this fantastic investment opportunity or set-up your new business in the heart of booming Newmarket! Don't miss your chance to own a great unit In this highly sought-after, well-managed complex! **** EXTRAS **** Updates include roof 2019, newer windows, front door 2018, updated ceramic flooring entrance, updated washroom and flooring and freshly painted throughout. (id:40938)
Main Street Realty Ltd.
22 East John St
Innisfil, Ontario
Top 5 Reasons You Will Love This Home: 1) Stunning executive home showcasing high-end finishes throughout 2) Cozy atmosphere provided by an electric fireplace on the main level 3) Peace of mind offered with a finished lower level with a second kitchen, a separate entrance, and a walkout, ideal for in-law suite potential 4) Situated at the end of the street, and across from a local park, ice rink, and library, with amazing field views to the north 5) Established in the beautiful Town of Cookstown, just a short drive to major routes and in-town amenities. 5,178 fin.sq.ft. Age 3. Visit our website for more detailed information. (id:40938)
Faris Team Real Estate
#2101 -251 Jarvis St
Toronto, Ontario
*** Toronto City Living, Exemplified At Dundas Square Gardens! A Mere 7Min Walk To Yonge/Dundas, With Laminate Floors Throughout & Stainless Steel Kitchen Appliances, Make Yourself At Home While You Enjoy The Wealth Of Natural Light From The Floor To Ceiling Windows! *Walk 7Min To Yonge (& All Its Amenities), 4Min To Groceries At Metro **** EXTRAS **** Rent Includes: Fridge, Stove, Dishwasher, Microwave Washer & Dryer, Window Coverings (id:40938)
Royal LePage Signature Realty
#n206 -120 Bayview Ave
Toronto, Ontario
Spacious and bright 1+1 Bed + 2 Bathroom unit in Canary District, well engineered hardwood flooring, 9 feet Ceilings, Large windows and open balcony. Ideally located front viewing park, miles of running/biking/walking trails on Lakeshore & Don Valley trails. Rooftop pool W/ city & lakeview. Easy access to Street Car & DVP highway. Party room, Roof terrace, Guests suites, Gym, Party room **** EXTRAS **** Built-in Fridge, Stove, Dishwasher/Micro, Built-in Hood Fan. Full sized ensuite stacked Washer & Dryer, front loading. Upgraded Kitchen and Washrooms. Electrical light fixtures. Kitchen Island W/ Quartz Waterfall Island additional storage (id:40938)
Century 21 Regal Realty Inc.
7 Jolene Court
Milverton, Ontario
Location, location, location. Welcome to 7 Jolene court in the town of Milverton! The home is situated on a quiet cul-de-sac in a mature neighborhood, among some of the most beautiful homes the neighborhood has to offer. Built in 2009 this bungalow has over 1600+ sq ft of living space on the main floor and an additional 826 sq ft finished in the basement with a convenient walk-up to the garage. The main living space has a spacious open concept living, dining, and kitchen. The home was built for main floor living and features main floor laundry, two bedrooms and a full bathroom. There is the ability to make the one bedroom into two. The basement boasts a spacious rec room, two-piece bathroom and a workshop! Parking your car won’t be an issue at this home with a 6 car driveway and the double car garage. The home has a stunning curb appeal and an accessible entry into the home with no stairs. The backyard is lined with a beautiful hedges and has mature trees. There is a covered back porch and a concrete pad with an awning to enjoy your afternoons with friends and family. Conveniently located just 20 minutes between Stratford and Listowel, and 30 min to the KW region, Milverton is an easy commute offering homes at a more affordable price and providing the charm of small town living in a desirable and vibrant community. (id:40938)
Keller Williams Innovation Realty
#16 -310 Ridge Rd S
Fort Erie, Ontario
Nestled in picturesque Ridgeway & minutes from the warm sands of Crystal Beach, lies a tranquil bungalow community offering the perfect blend of convenience & elegance. A sanctuary of over 3000 sqft with great flow & light. This quality-crafted end unit condo offers 3 beds, 3 wash, double car garage & a lifestyle of unparalleled charm. The main floor is sure to impress! Vaulted Living room ceilings, Open concept Dining/Kitchen/Living with gas fireplace. Cambria Quartz Kitchen Counters, Large Breakfast Island, High Quality soft close Cabinets with Mantle Range-hood. Create Dinner magic in your chef's kitchen or step outside onto the BarBQ stone patio and composite wood deck. Retreat to the Primary Bedroom with walk-in closet, ensuite featuring soaker tub & walk-in shower. Lower Floor Family room with fireplace, custom Bar, 2 beds and Full bath. Adventure awaits with world class getaways to Niagara-On-The-Lake, Wine Country & cross border escapes. Don't worry about grass or snow as it's all taken care of! **** EXTRAS **** Den can be used as additional Bedroom. Main Floor Laundry. Visitor Parking Available. 2 Pets allowed. New Gas Generator! Includes Lawn cutting, snow removal, sprinkler system and a quiet private road! (id:40938)
Keller Williams Portfolio Realty
129 West 5th Street
Hamilton, Ontario
Welcome to 129 W 5th St, a marvelous property located in the heart of Hamilton, ON. This captivating residence is listed at $799,000 and offers an impressive living space of 1761 square feet nestled on a generous lot size of 3,972 sq ft. The main level features two spacious bedrooms with ample natural light and hardwood flooring that extends throughout the house. The upper floor has two additional large bedrooms with lots of room to adjust to suit your family’s needs. The main floor modern kitchen with extended cabinetry is equipped with SS appliances and granite countertops which adds a touch of elegance to the overall aesthetic. An additional feature is the in-law suite with its own separate entrance ensuring privacy for all occupants. The suite includes 1 bedroom, kitchen, full bathroom and family room. Outside, you will find a 1 ½ car extended detached garage(2016) along with driveway parking (including an extra parking spot in front for lower unit) up to four cars. The fenced private backyard with beautiful natural canopy, provides a secure outdoor space ideal for relaxation or entertaining guests on the patio(2020). This great family home faces west and provides endless moments to enjoy tranquil sunsets on late summer days right from your living room window. The location of this property is another one of its many benefits. It's within walking distance to parks, Bruce trail, Mohawk College, short bus ride to McMaster and so much more! (id:40938)
Realty Network
5100 Fallingbrook Drive
Mississauga, Ontario
Amazing location! This 4+1 bedroom, 3 full / 2 half bath home sits on a quiet, family-friendly street and has been lovingly maintained by the same owners for 24 years! The house is over 2,750 square feet PLUS a finished lower level with a potential in-law / nanny setup! The home features a great floorplan with large principle room sizes. The main floor boasts a spacious foyer leading to a solid wood spiral staircase, a large living room, dining room and family room with a gas fireplace! The eat-in kitchen features airy white cabinetry, stainless steel appliances, quartz counters, a quartz backsplash and access to the private backyard! The main level also offers a 2-pc powder room and a spacious laundry room with garage access. The 2nd level of the home has 4 large bedrooms and 2 full bathrooms. The primary bedroom includes a large walk-in closet and a spacious 4-piece ensuite. There is also a 4-piece main bath. The finished lower level features a large family room 5th bedroom with 3 piece ensuite, a separate powder room and plenty of storage space. UPDATES: Shingles (2011), Furnace (2021), AC (2023), Windows (2014). The exterior of the home features a double car driveway, double car garage, and a fully fenced yard. The home is situated in a highly desirable neighbourhood, close to schools, parks and all amenities! neighbourhood, close to schools, parks and all amenities! (id:40938)
RE/MAX Escarpment Realty Inc.
720 West 5th Street
Hamilton, Ontario
Luxurious Two-Unit Home (in-law suite) with Income Potential! Step into luxury living combined with savvy investment opportunities in this professionally renovated home. Ideal for discerning buyers seeking modern elegance, this property offers the perfect blend of upscale living and financial gain. On the main level, revel in the bright and spacious layout featuring a brand-new kitchen equipped with upscale stainless-steel appliances, a lavish 4-piece bath, convenient in-suite laundry, and a cozy living and dining area. Flexibility is key with a main floor bedroom or den, adaptable to your lifestyle needs. Ascend upstairs to discover a versatile open-concept den/office and two generously sized bedrooms boasting ample storage. Enjoy the complete package with a welcoming front veranda and a backyard oasis for further relaxation. But the allure doesn't end there! Below, capitalize on a charming 1-bedroom apartment, currently occupied by A+ tenants. A 23' x 35' HEATED Garage that includes 12 x 23 ' A/C Office. A secured fenced-off area with decking and 5 storage sheds ideal for business purposes and an overside driveway that fits all types and styles of vehicles. Work-from-home opportunity - collect rent and live in a luxury all-in-one dynamic property! Near Limeridge Mall-Mohawk College and Major Highways. Don't let this gem slip through your fingers! Seize the chance to own a property that promises refined living and lucrative returns. (id:40938)
Your Home Sold Guaranteed Realty Services Inc.
3050 Pinemeadow Drive Unit# 50
Burlington, Ontario
Welcome to this exquisite, newly updated two-bedroom, two-bathroom condo showcasing premium finishes and careful craftsmanship. This large 1,289 sf unit has undergone a complete transformation, featuring 9'waterfall island, new flooring, doors, fresh and neutral paint palette. The brand new kitchen boasts white cabinetry paired with quartz countertops, a spacious pantry, and brand new appliances. Both bathrooms have been tastefully redone with timeless finishes. The space is brilliantly lit with LED pot lighting, accentuating the units elegance. Walkout to patio offers private tree-lined green area. Benefit from the added privacy of having no neighbours beside you in this corner unit, ensuring a peaceful and secluded living environment.Don't miss this unique opportunity to make this exceptional property your home! Simply move in and relish the experience! (id:40938)
Keller Williams Signature Realty
318 Brucedale Avenue E
Hamilton, Ontario
Welcome to 318 Brucedale Avenue East, Located in the very desirable Family Friendly Inch Park Neighborhood, a fabulous 3 bedroom, 1-1/2 bathroom 2 storey family home, approximately 1317 square feet, features hardwood floors, separate living room with gas fireplace, dining room with sliding patio doors to fully fenced yard, spacious kitchen, basement rec-room with gas stove/fireplace, detached single car garage, 2 separate driveways, centrally located, fabulous location near Inch Park, public transit, great Linc access, close to Bruce Park as well, check out the virtual tour and don’t wait any longer call today for your private viewing of this fabulous home! (id:40938)
Royal LePage State Realty
30 Mcgregor Crt
St. Thomas, Ontario
DON'T MISS YOUR OPPORTUNITY TO ENJOY THE SERENITY OF LIVING ON A QUIET CUL-DE-SAC IN THE NORTH-EASTCORNER OF ST. THOMAS, JUST BLOCKS AWAY FROM THE VOLKWAGEN E.V. GIGAFACTORY!!! THIS CUSTOM BUILTSIDE-SPLIT OFFERS AN OPEN CONCEPT MAIN FLOOR WITH VAULTED CEILINGS, COZY GAS FIREPLACE IN THE LOWERFAMILY ROOM AND A LARGE EAT- IN KITCHEN WITH CENTRE ISLAND AND DIRECT ACCESS TO YOUR OVERSIZED REARDECK, OVERLOOKING A LARGE, MATURE AND FULLY FENCED REAR YARD. THIS HOME IS IDEAL FOR ENTERTAINING,WITH AN EASY FLOWING FLOOR PLAN, ACCESS TO THE FAMILY ROOM FROM THE MAIN LEVEL AND WITH THE 4THLEVEL RECREATION ROOM, THERE IS PLENTY OF ROOM TO HIDE AWAY WITH A GOOD BOOK! OTHER FEATURESINCLUDE GENEROUS BEDROOM SIZES, 2 FULL BATHS, INCLUDING A JETTED TUB and SEPARATE SHOWER IN THE MAINBATH, AND THE KITCHEN OFFERS A CENTRE ISLAND WITH SINK TO GO ALONG WITH THE DOUBLE SINK AND GORGEOUSGRANITE COUNTER TOPS + STAINLESS STEEL APPLIANCES!!! THIS HOME IS 'MOVE-IN' READY WITH A BRIGHT ,CLEAN DECOR!!! **** EXTRAS **** OTHER FEATURES...OVER 2500 SQ FT OF FINISHED SPACE!!! (id:40938)
RE/MAX Centre City Realty Inc.
#2106 -255 Village Green Sq
Toronto, Ontario
Aaa Tenants Only. ***Water & High Speed Internet Included!!***Spacious Open Concept 1 Bedroom + Den, 2 Bathroom Suite / 9 Ft Ceiling / Laminate Flooring / Open Balcony With Park & Cn Tower View / Quick Access To Hwy 401 & 404, Go Trains, Stc Shopping Malls, Walmart, Ttc /Facilities Include Recreation Centre, Party Room, Gym, Billards, Rooftop Patio, Visitor Parkings, And 24Hr Security. **** EXTRAS **** One Parking Space Included, Fridge, Stove, Washer & Dryer, Dishwasher, Microwave, Dining Table + Chairs, TV Mount, TV Bench. (id:40938)
Homelife Landmark Realty Inc.

