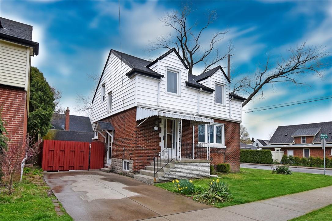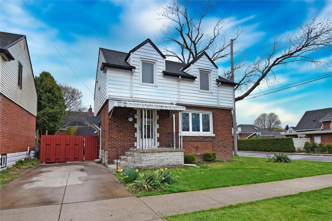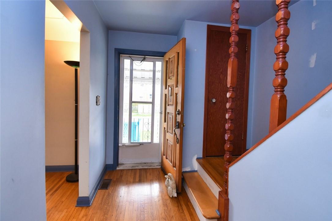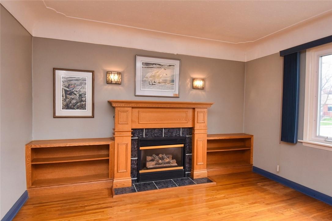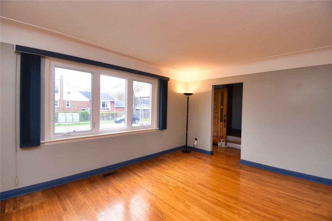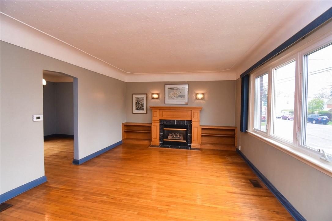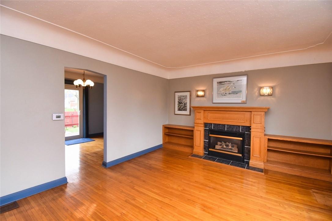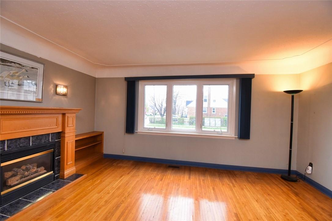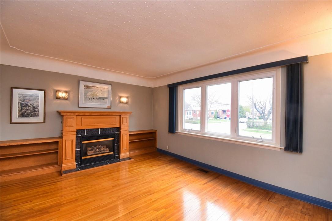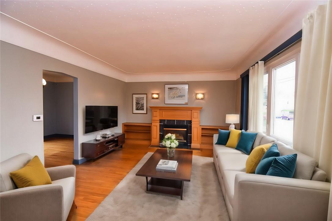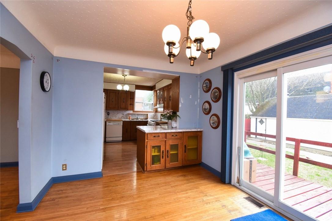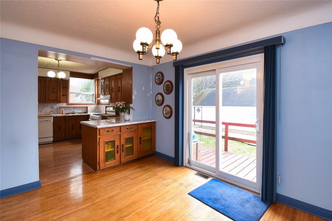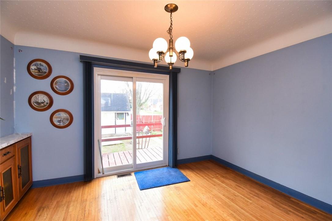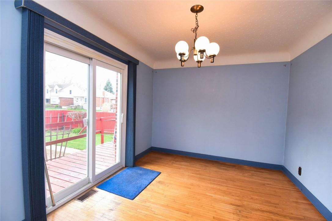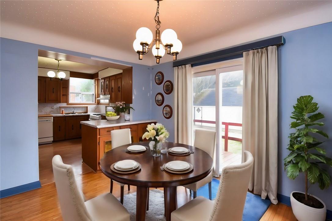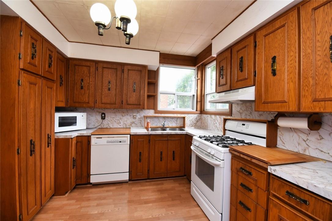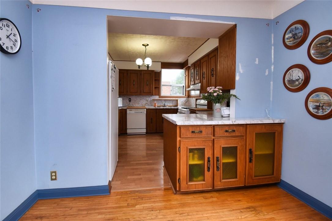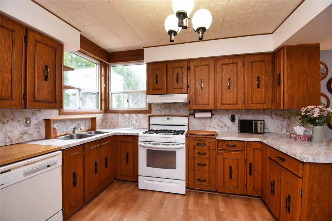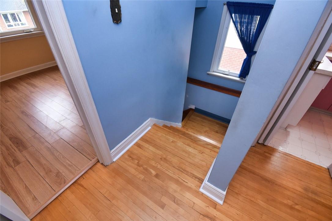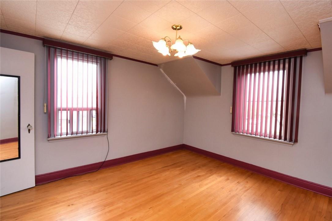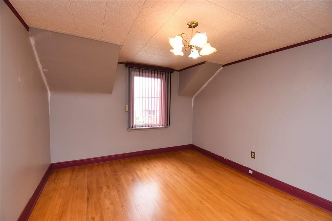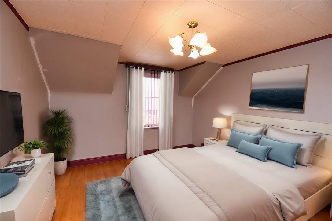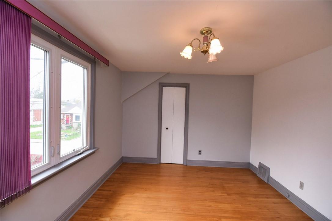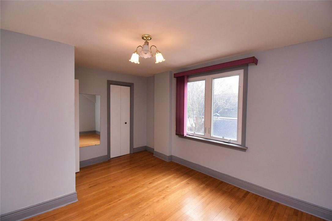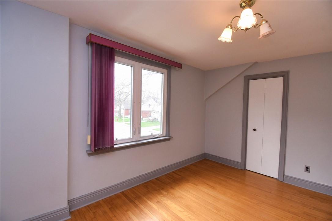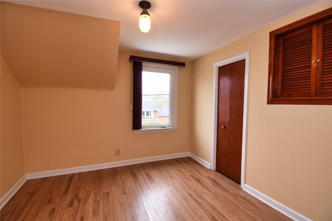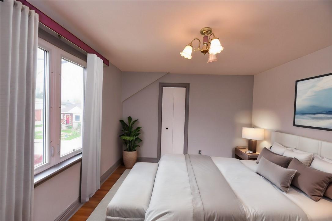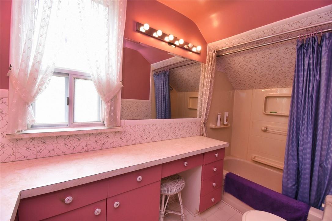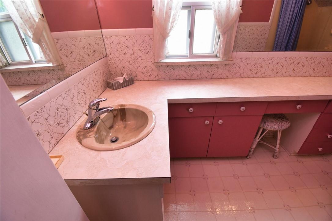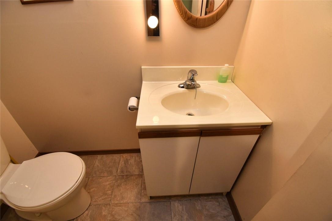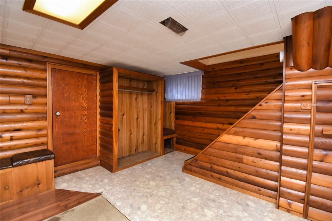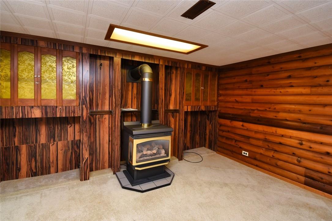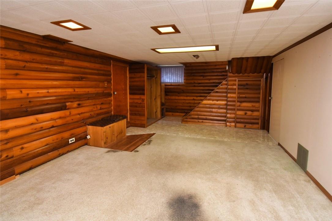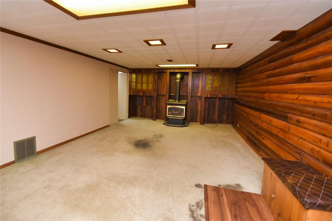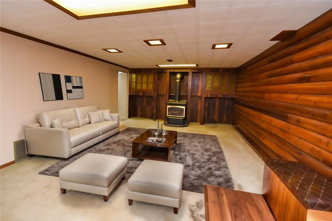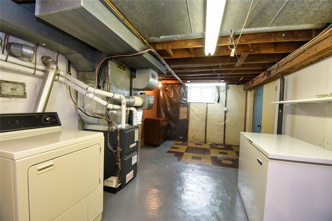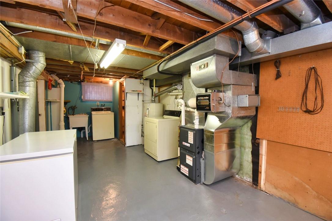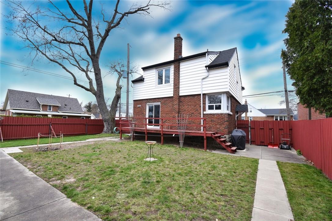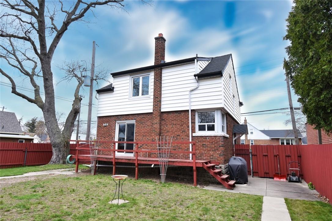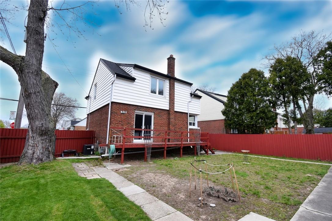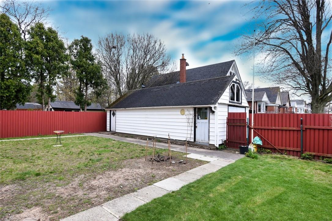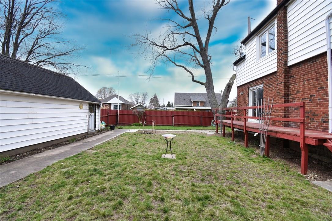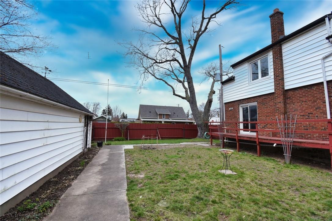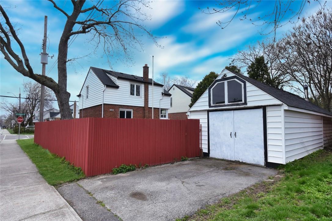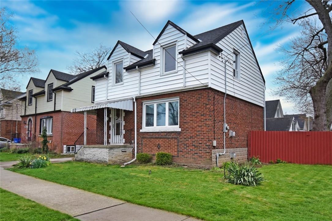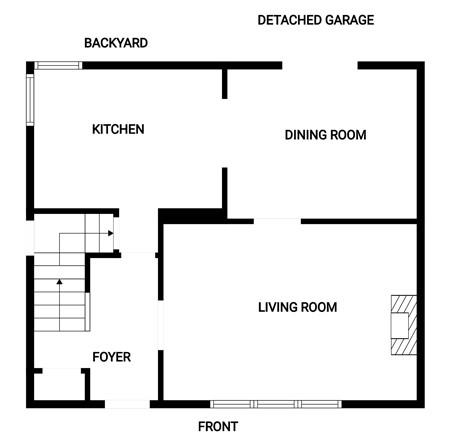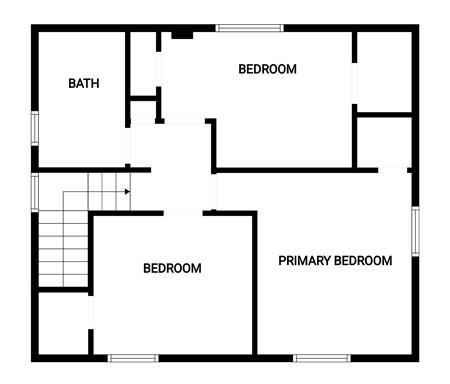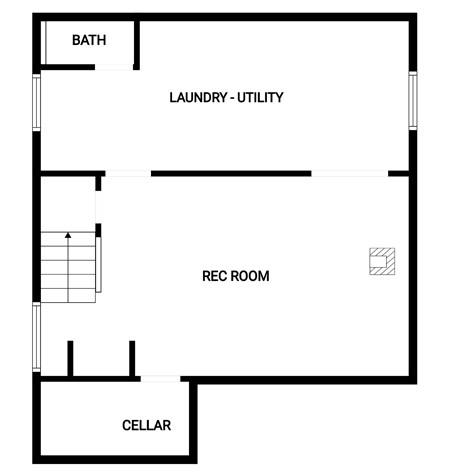318 Brucedale Avenue E Hamilton, Ontario L9A 1R3
$659,900
Welcome to 318 Brucedale Avenue East, Located in the very desirable Family Friendly Inch Park Neighborhood, a fabulous 3 bedroom, 1-1/2 bathroom 2 storey family home, approximately 1317 square feet, features hardwood floors, separate living room with gas fireplace, dining room with sliding patio doors to fully fenced yard, spacious kitchen, basement rec-room with gas stove/fireplace, detached single car garage, 2 separate driveways, centrally located, fabulous location near Inch Park, public transit, great Linc access, close to Bruce Park as well, check out the virtual tour and don’t wait any longer call today for your private viewing of this fabulous home! (id:40938)
Property Details
| MLS® Number | H4190627 |
| Property Type | Single Family |
| Amenities Near By | Public Transit |
| Community Features | Quiet Area |
| Equipment Type | None |
| Features | Park Setting, Park/reserve, Paved Driveway, Level |
| Parking Space Total | 3 |
| Rental Equipment Type | None |
| View Type | View |
Building
| Bathroom Total | 2 |
| Bedrooms Above Ground | 3 |
| Bedrooms Total | 3 |
| Appliances | Dryer, Freezer, Microwave, Refrigerator, Stove, Washer, Oven |
| Architectural Style | 2 Level |
| Basement Development | Partially Finished |
| Basement Type | Full (partially Finished) |
| Constructed Date | 1948 |
| Construction Style Attachment | Detached |
| Cooling Type | Central Air Conditioning |
| Exterior Finish | Aluminum Siding, Brick |
| Fireplace Fuel | Gas |
| Fireplace Present | Yes |
| Fireplace Type | Other - See Remarks |
| Foundation Type | Block |
| Half Bath Total | 1 |
| Heating Fuel | Natural Gas |
| Heating Type | Forced Air |
| Stories Total | 2 |
| Size Exterior | 1317 Sqft |
| Size Interior | 1317 Sqft |
| Type | House |
| Utility Water | Municipal Water |
Parking
| Detached Garage |
Land
| Acreage | No |
| Land Amenities | Public Transit |
| Sewer | Municipal Sewage System |
| Size Depth | 90 Ft |
| Size Frontage | 40 Ft |
| Size Irregular | 40.92 X 90 |
| Size Total Text | 40.92 X 90|under 1/2 Acre |
| Zoning Description | G |
Rooms
| Level | Type | Length | Width | Dimensions |
|---|---|---|---|---|
| Second Level | 4pc Bathroom | Measurements not available | ||
| Second Level | Bedroom | 10' 4'' x 9' 9'' | ||
| Second Level | Bedroom | 13' 1'' x 11' 2'' | ||
| Second Level | Bedroom | 14' 2'' x 10' 8'' | ||
| Basement | Utility Room | Measurements not available | ||
| Basement | Laundry Room | Measurements not available | ||
| Basement | 2pc Bathroom | Measurements not available | ||
| Basement | Recreation Room | 24' 5'' x 12' 6'' | ||
| Ground Level | Kitchen | 11' 9'' x 10' 1'' | ||
| Ground Level | Dining Room | 12' 9'' x 10' 1'' | ||
| Ground Level | Living Room | 16' 5'' x 12' 6'' | ||
| Ground Level | Foyer | Measurements not available |
https://www.realtor.ca/real-estate/26793320/318-brucedale-avenue-e-hamilton
Interested?
Contact us for more information

1122 Wilson Street West
Ancaster, Ontario L9G 3K9
(905) 648-4451
(905) 648-7393
www.royallepagestate.ca

