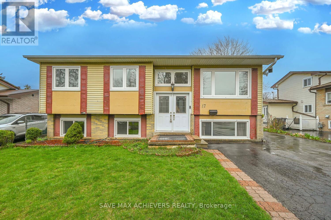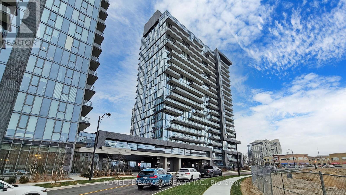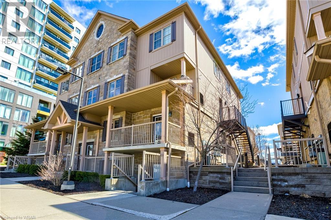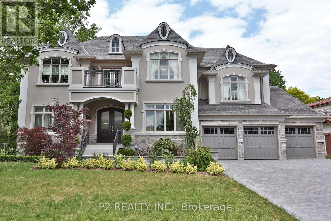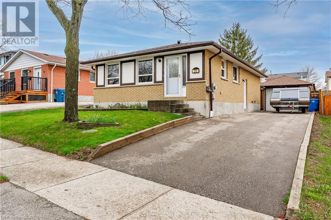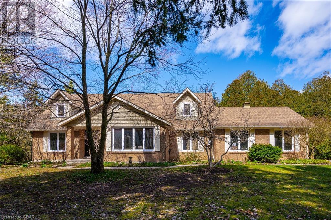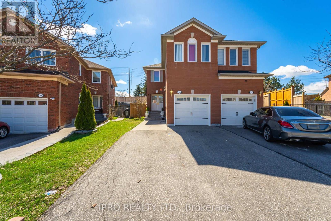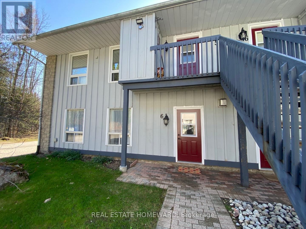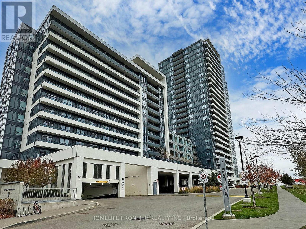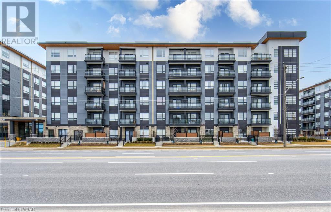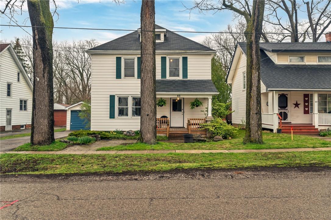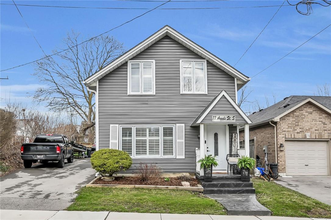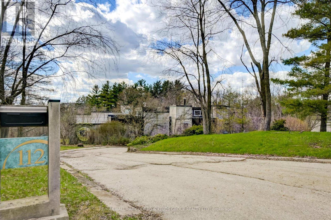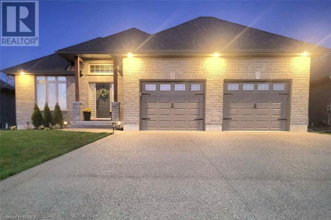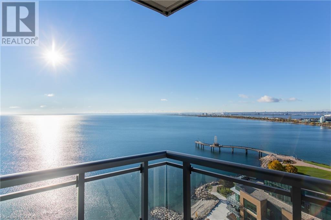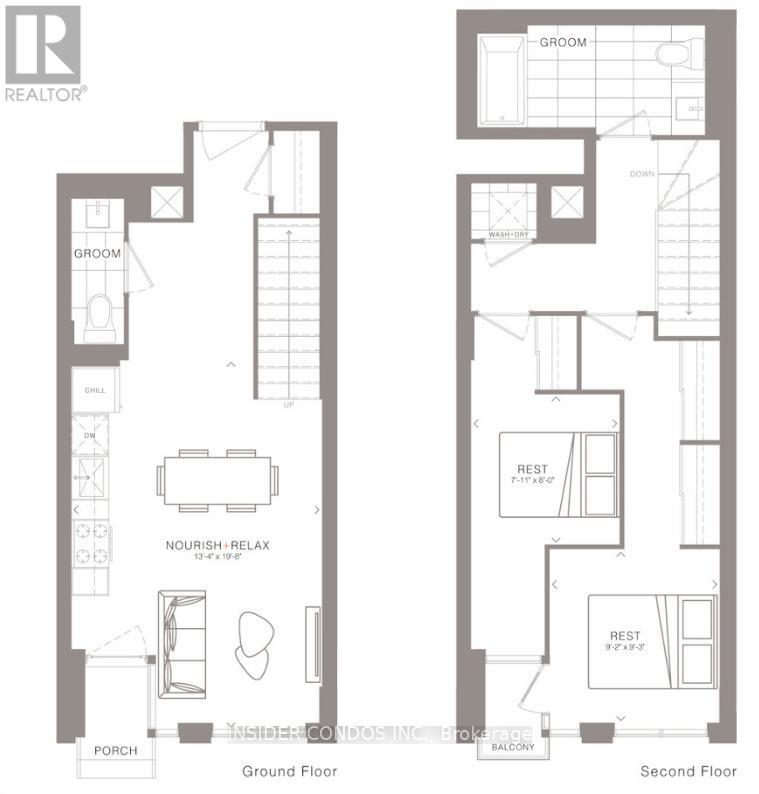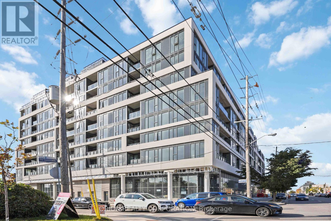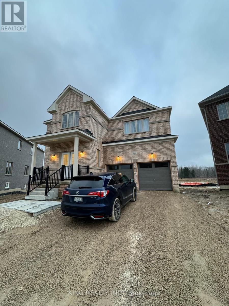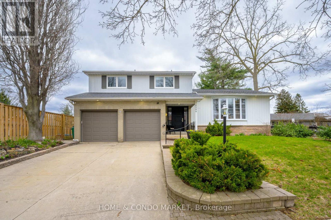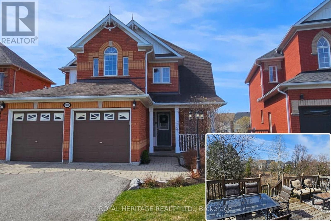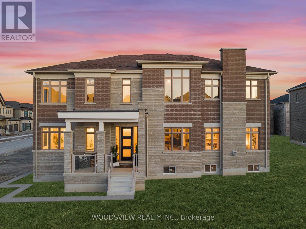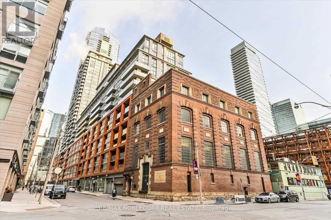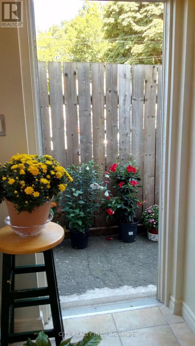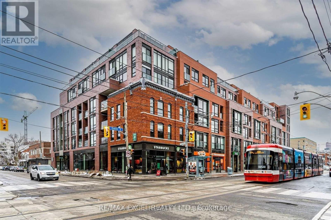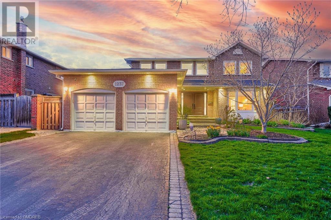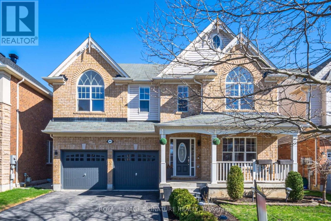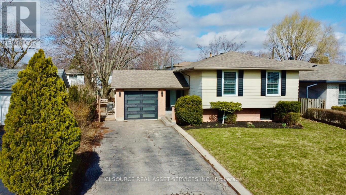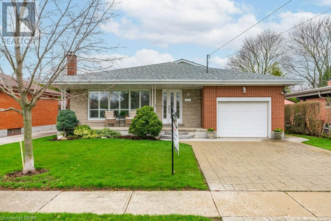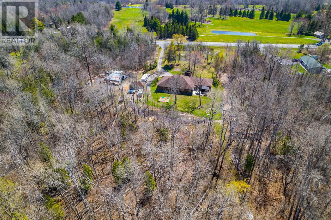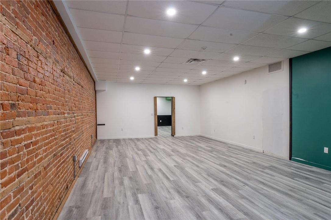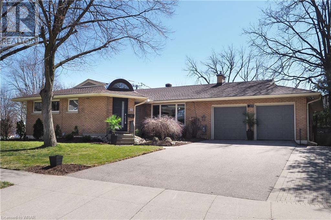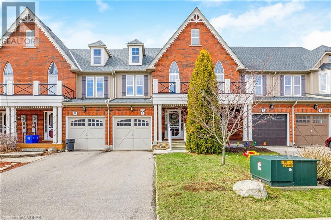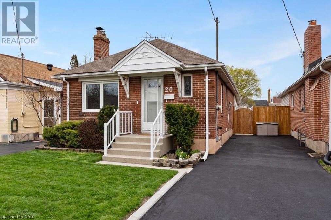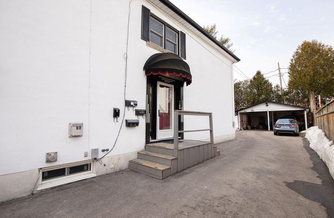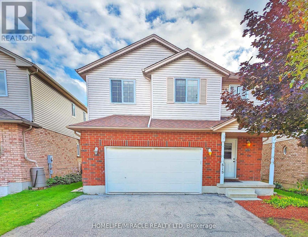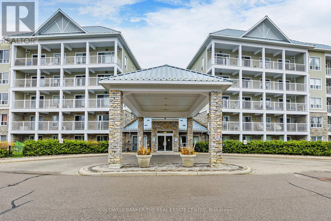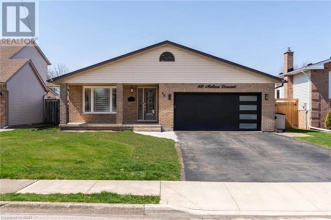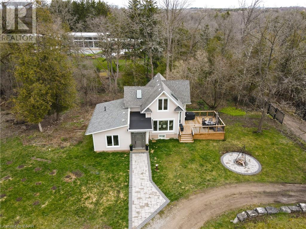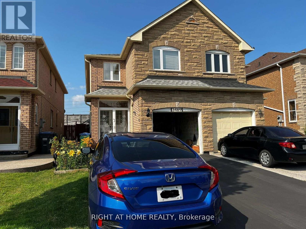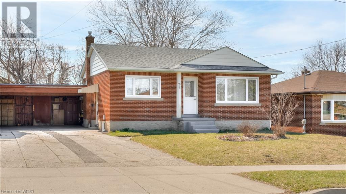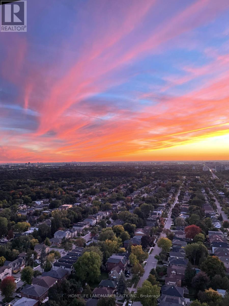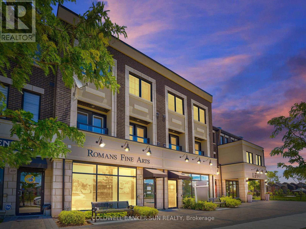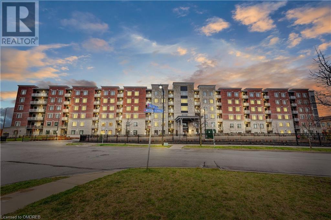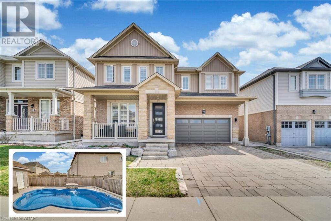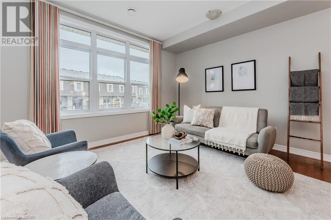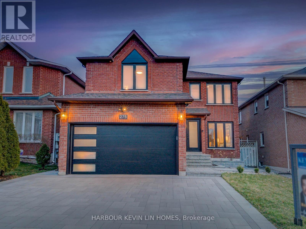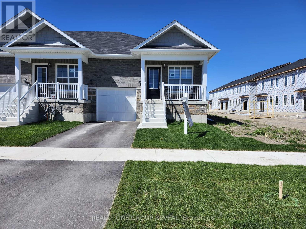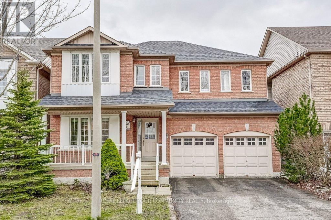17 Newstead Cres N
Brampton, Ontario
Welcome to this charming and well-maintained detached home situated in a peaceful residential neighborhood. This lovely property offers a perfect blend of comfort and convenience, with 2 Separate Private Units, spacious living areas and Sun room. Tastefully Renovated Home with Pot Lights, Great Income Opportunity for Investors & First Time Buyers. Centrally Located and around the corner To Hwy 410, Restaurants, Bramalea City Centre, public transit and downtown Brampton. This property is situated on an expansive lot measuring 47.96 x 123.32 FT and presents endless possibilities.***Extras - 2 Kitchens And 2 Laundry Rooms Main Unit Contains Large Master Bedroom, Washroom , Kitchen, Solarium. Ceramic Tile In Both Kitchen, No Carpet In Any Floor. (id:40938)
Save Max Achievers Realty
#907 -20 Gatineau Dr
Vaughan, Ontario
Welcome to your new home in the heart of Thornhill ! This large one-bedroom condo with high ceiling offers a stunning south view and an open concept layout in the elegant platinum building, known as one of the most sought-after condos in the area. Enjoy the spaciousness of the unit along with a large balcony perfect for relaxing or entertaining. The modern kitchen features stainless steel appliances, and you'll have the convenience of 24/7 concierge service. The building boasts a range of luxurious amenities including an indoor pool, gym, party and meeting rooms, sauna, steam room, exercise room, and yoga room & so much more , ensuring every aspect of your lifestyle is catered to. Additionally, this unit comes with one parking space and one locker for your convenience. Don't miss out on this opportunity to own a piece of luxury in this new building. (id:40938)
Homelife/bayview Realty Inc.
1460 Highland Road W Unit# 5f
Kitchener, Ontario
Welcome to your new home at 1460 HIGHLAND Road W Unit #5F, nestled in the heart of Kitchener. This captivating 1-bedroom apartment stands as a beacon of modernity. Step into this abode, and be embraced by convenience at every turn. This place offers open concept layout that seamlessly blends the kitchen, living, and dining areas into a harmonious symphony of functionality and style. The kitchen, a culinary haven, boasts sleek granite countertops, stainless steel appliances, and a chic tiled backsplash, transforming meal preparation into a delightful culinary journey. As you move through the space, the living area unfolds, offering generous expanses of space bathed in natural light, where relaxation and entertainment intertwine effortlessly. The fully upgraded bathroom & generously sized bedroom, adorned with ample closet space, promise a sanctuary of comfort. Step outside onto your own private balcony, a tranquil retreat where the hustle and bustle fades into the background. Convenience reigns supreme with in-suite laundry facilities and easily accessible parking right at your doorstep, ensuring that every aspect of daily living is met with ease and comfort. With a very low condo fee, the place is ideally situated where you have quick access to the highway, paving the way for stress-free commutes. Discover a world of amenities just moments away, from shopping centers to restaurants, movie theaters to gyms, all within easy reach. For those craving the great outdoors, the Boardwalk beckons a mere 5-minute drive away, offering a myriad of shopping and dining options to explore. And if that's not enough, the Universities and Downtown Kitchener lie a mere 10 minutes away, along with a host of other popular destinations waiting to be discovered. Don't miss out on the chance to make this extraordinary apartment yours. Schedule your showing today and step into the epitome of modern living in a prime location (id:40938)
RE/MAX Twin City Realty Inc.
8 Thornhill Ave
Vaughan, Ontario
Exuding Elegance, This Exquisite Residence, Crafted by Greenpark, Graces the Esteemed Uplands Neighborhood, Mere Moments Away From The Breathtaking Thornhill Golf Club. Originally Constructed in 2012, This Stunning & Sophisticated Home Is a Masterpiece of Modern Contemporary Living, Boasting Soaring Ceilings, Pristine Marble And Hardwood Floors, And A Tastefully Neutral Color Palette. Glass & Silver Staircase. Ultimate Gourmet Kitchen With Butler's Servery, 2-Way Gas Fireplace To Family Room. Mezzanine Level Sports Lounge With Wet Bar. Spacious Master Retreat With Expansive Luxurious Ensuite. Enjoy Home Spa On Lower Level With Exercise Room, Sauna & Juice Bar! Spacious Backyard with World Class Deck with Lap Pool. This Iconic Address is Nestled within one of Thornhill's most exclusive communities. This residence offers proximity to schools, parks, golf courses, and convenient access to highways 407, 400, and 404. **** EXTRAS **** Stainless Steel Fridge, Oven, 6 Gas Burner Cooktop, Convection Oven, Built-In Dish Washer. 2 Warming Ovens. Front Load Washer/Dryer. 2nd Floor Stackable Washer/Dryer, 2 Bev Fridges. Huge Cantina, Tons Of Storage (id:40938)
P2 Realty Inc.
36 Upton Crescent
Guelph, Ontario
A separate entrance and detached heated garage / shop sets this property apart! Abundant natural light illuminates the spacious living areas adorned with elegant birch hardwood accents. Three inviting bedrooms on the main level (one in the basement) and a large main bathroom featuring a lavish jetted tub. The expansive layout extends to a partially completed basement, offering a versatile retreat complete with a dry bar and gas fireplace, ideal for cozy evenings. An additional multifunctional space awaits transformation into a fitness center, home office, or additional bedroom. Practical additions include a capacious storage area and a designated laundry zone. Outside, the meticulously landscaped backyard provides a serene sanctuary, with a sheltered patio and gazebo, perfect for alfresco entertaining or serene contemplation. Enjoy seamless outdoor cooking with two natural gas hook-ups. A highlight awaits in the form of a generously proportioned detached garage, meticulously insulated and heated, offering endless possibilities. Revel in peace of mind with recent upgrades, including a new roof, updated windows, and a freshly paved driveway. This residence offers abundant space for relaxation and enjoyment, presenting a rare opportunity to own a meticulously maintained property harmonizing contemporary convenience with timeless allure. (id:40938)
M1 Real Estate Brokerage Ltd
430 South River Road
Elora, Ontario
This stunning family home is nestled on an expansive riverfront lot spanning over three-quarters of an acre. Embrace tranquility amidst lush woodlands and the picturesque Grand River flowing behind the home. Step onto the spacious deck, ideal for savoring a morning coffee while basking in the scenic views. The interior boasts ample space for the entire family, with a captivating kitchen. Revel in the expansive island and sunlit eat-in area, perfect for gatherings. Additional living areas on the main floor offer versatility and comfort. Discover the luxurious main floor primary bedroom, complete with a generous closet and spa-like ensuite bath. A convenient laundry room, elegant formal dining room, and guest-friendly two-piece bath complete the main level. Upstairs, three sizable bedrooms await, accompanied by a full bath and abundant of storage options. The fully finished lower level presents approximately 1700 square feet of additional living space, including a large recreational area offering limitless possibilities. An office or fifth bedroom, along with ample storage and workshop space. Enjoy the added convenience of a walk-up to the garage, enhancing accessibility and functionality. This home also has a Generac generator. Book your showing today to see this exceptional riverside retreat. (id:40938)
Exp Realty Brokerage
30 Mount Ranier Cres
Brampton, Ontario
Beautifully Maintained 4+1 Bedroom Semi-Detached House Located In A Highly Sought after Neighborhood. Beautiful Layout, Main floor with Sep Living, Dining & Family room. Family Sized Kitchen with Granite countertop, lots of Storage Space, Breakfast Area and upgraded S/S appliances. Upgraded Lighting With Pot lights and Garage Door. Roof Shingles(2023). Finished Basement with Sep-Ent. Washrooms, Stairs are Newly renovated. Freshly Painted. Ideal For Entertaining. Double Driveway, Concrete Walkway. Laundry Sep for Main level and Basement. Ideally Located Close to Hospital, Hwy's, Hospital, Public Transport, Shopping & Restaurants. Won't Last!! **** EXTRAS **** Stainless Steel Fridge, Stove, Dishwasher And OTR Microwave. Washer And Dryer. All Electric Light Fixtures. Basement appliances. (id:40938)
Ipro Realty Ltd.
#6 -891 River Rd W
Wasaga Beach, Ontario
Calling all families, weekenders, wizers (having wisdom/good sense/maturity), right sizers, nature lovers, skiers, water sports enthusiasts and...everyone really. Come home to PARADISE and this spacious, MAIN floor condo (no stairs) with 2 bedrooms, 1 LARGE bathroom + parking + walk out patio with western exposure, gas BBQ hook up and TREES BEAUTIFUL TREES! Attractive open concept living, dining and kitchen with quartz countertops, ample cupboards and large island with storage for entertaining or working or crafting. We all know now that walking in the woods or on a beach is good for our holistic health. So more good news, we are exactly next to Wasaga Beach Provincial Park Forest/Trails and walking distance to the world's longest freshwater BEACH (including a dog friendly area) and one of Ontario's most unique coastal dune ecosystems. With more than 14 kilometers of white sandy coastline, GET OUTSIDE and rock, roll, walk, stroll, ride, cycle or run and FEEL YOUR STRESS PEEL AWAY. Wasaga Hydro approx. $100.00. Electric fireplace is a heat source as well as being very good looking. Wasaga Distributing rental of water heater approx. $11.00. Your quality lifestyle awaits. Manageable maintenance fees, good walking score with proximity to restaurants, shopping, banks and public transit at the end of the driveway. Hospital in Collingwood is 23 minutes door to door. Oh, and there's friendly neighbours galore! **** EXTRAS **** Wasaga Hydro $100.00, Wasaga Distributing HWT rental $11.00. If you are roadtripping it, bring a picnic! (id:40938)
Real Estate Homeward
#1410 -7890 Bathurst St W
Vaughan, Ontario
Welcome To Luxurious ""Legacy Park Condos"" In The Heart Of Thornhill! This Premium 2BD+2BR Corner Suite W/Almost 900Sq(825sq.f.+75sq.f.balcony) , Breathtaking Unobstructed west Sunrise View, Sophisticated Design, Fantastic Layout, 9' Ceiling, fully upgraded ,Modern custom Kitchen With S/s Appliances, Quartz Counter Tops, Custom Backsplash(with under-cabinet lighting) And Centre Island, Ensuite Laundry, Glass Shower, Master W/4Pc Ensuite & Walk-In Closet, Upgraded bathroom cabinets, Plenty Of Storage Space. Enjoy Sunsets On Huge Balcony , West Views Of Gorgeous Park. Parking & Locker incl. Amazing Building Amenities: club facilities ,fully equipped fitness room, Jacuzzi, Sauna, Concierge, Visitor Parking, Guest Suites, Meeting / Party Room. Walking Distance To Schools, Promenade Mall, Walmart, Shops & Restaurants. Viva At Doorstep & Easy Access To Hwys. Fantastic Location!!! **** EXTRAS **** Backsplash with under-cabinet lighting, Zebra motorized roller shades with remote in the master bedroom ,Solar motorized roller shades with remote control in the 2nd BR, Customized design barn door to the master ,Decking tile on the balcony (id:40938)
Homelife Frontier Realty Inc.
251 Northfield Dr E Drive Unit# 302
Waterloo, Ontario
Welcome to the Blackstone Condos, where chic and convenient urban living awaits you! Step into Unit 302 and immerse yourself in modern charm and style. This spacious 2-bedroom, 2-bathroom condo is flooded with natural light and boasts a carpet-free interior adorned with tasteful upgrades. Marvel at the contemporary finishes, including wide plank luxury vinyl flooring throughout, marble-tiled bathrooms, and custom zebra-blinds. The sleek stainless steel appliances in the kitchen complement the ample counter space and storage, enhanced by the large island—offering you a perfect blend of form and function. Enjoy a sunset drink on your spacious balcony, or venture outside the unit and indulge in the building's premier amenities. Stay active in the fitness centre, socialize in the event lounge, find inspiration in the wifi-enabled co-working space, and entertain to your hearts content on the furnished rooftop terrace complete with an outdoor kitchen! It's also important to mention this building's prime location, as staying here means finding yourself just a short drive away from vibrant Uptown Waterloo, where a plethora of dining, shopping, and entertainment options await! Conestoga Mall, University of Waterloo, Wilfrid Laurier, Conestoga College, and Kitchener's Innovation District are all within easy reach as well. Whether you're seeking your first home, a sound investment, looking to downsize, or otherwise seeking the ultimate urban lifestyle, Unit 302 at Blackstone Condos offers the perfect blend of comfort, convenience, and community. Book your showing today! (id:40938)
Royal LePage Wolle Realty
65 Banff Street
Caledonia, Ontario
Nestled along the picturesque tree-lined street of 65 Banff St in the serene town of Caledonia, this enchanting 3 bedroom home exudes warmth, character, and endless appeal. From its inviting interior adorned with hardwood floors to its expansive outdoor oasis boasting an inground pool, outdoor fireplace, outdoor bar, this residence offers a perfect blend of comfort and luxury. Ideally located a short walk to walk to Caledonia’s Grand River, Community Center/Fairgrounds, schools and shops in the quaint downtown. This home presents an unparalleled opportunity for a lifestyle of tranquility and convenience. (id:40938)
RE/MAX Escarpment Realty Inc.
77 Argyle Street S
Caledonia, Ontario
Turn-key home in the lovely town of Caledonia. This home is the perfect mix of country charm and modern conveniences. Larger than it looks! The main floor boasts a bright and airy living room, large kitchen with island, separate dining room, powder room and laundry! Three bedrooms and a full bathroom including ensuite privilege complete the upper level. Useful mud room off the kitchen leads to your entertainers dream backyard. Stamped concrete pad with covered deck, as well as a fire pit, and hot tub. All big ticket items have been done: Freshly painted siding (2023). Stamped concrete (2022). New windows and california shutters (2022). Owned hot water tank (2022). Eavestroughs (2022). Hot tub (2021). Roof (2020). Furnace & A/C (2016/2017). Nothing to do but move in! (id:40938)
RE/MAX Escarpment Realty Inc.
112 Westwood Lane
Richmond Hill, Ontario
Welcome to 112 Westwood Lane! This Architecturally Significant Custom Built Home Located in Exclusive South Richvale Features A Winding Entrance With Dramatic Design, Apx. 5.7 Acres Backing Onto Lush Greenspace Adjacent to Richmond Hill Golf & Country Club, 3 Ample Sized Bedrooms, 7 Bathrooms, Imposing Ceiling Heights, An Entertainers Layout With Numerous Walk-Outs to Patio & Expansive Pool, Walk Out Basement W/Nannys Quarter, Custom Fireplaces & More. This Coveted Home Is A Must See. (id:40938)
RE/MAX Hallmark Corbo & Kelos Group Realty Ltd.
26 Magnolia Drive
Port Dover, Ontario
Nestled within the serene surroundings of the Town of Port Dover, 26 Magnolia Drive stands out as a beacon of luxury and comfort. This gorgeous home boasts an impressive array of features, making it the epitome of refined living. Step inside and discover a spacious haven adorned with sophistication and style. With 5 bedrooms and 3 bathrooms, and an expansive 2,500 square feet of meticulously designed living space, every corner of this home exudes elegance and functionality. Situated on a premium lot overlooking a tranquil ravine, the scenic views provide the most enjoyable backdrop for every occasion. When you continue past the ravine you will find a great common area including a fire pit and beautiful views of trees, forest, and greenery. Recently renovated to perfection, this home offers a newly finished basement, providing additional living space ideal for recreation or relaxation. A brand new driveway welcomes you upon arrival, while new high-end fixtures throughout the home add a touch of luxury to every room. The new fence encloses the property, creating a sense of seclusion and tranquillity, while still allowing views of the ravine. Meanwhile, the meticulously crafted landscaping enhances the outdoor ambiance, complete with a deck, tons of green space, and a newly built fire pit area perfect for entertaining. 26 Magnolia Drive represents the pinnacle of modern living, where luxury meets convenience in a setting of unparalleled beauty. Conveniently located only a 3 minute drive from the main hub where you can find great shopping, food, and all amenities, and of course the beach, harbour, and marina! Don't miss your chance to call this beautiful home your own and experience the finest that Port Dover has to offer. Book your private viewing now! (id:40938)
Pay It Forward Realty
2060 Lakeshore Road Unit# 1704
Burlington, Ontario
Unbelievable 17th floor Luxurious Corner Suite in World-Class Bridgewater Residences on the Lake. Breathtaking 270 degree panoramic lake, park and city views!!! 2 bedrooms + den with 2 full bathrooms. Exquisite architectural design elements, with 10 foot coffered ceilings, crown moulding, detailed trim work, pot lights... The bright south/west exposure and floor to ceiling windows flood the whole suite with sunlight All Day. Watch the water sparkle and the boats sail by. Be Wowed by the Incredible Sunrises and Sunsets! Gorgeous white upgraded kitchen with premium integrated appliances, oversized 11ft island with seating for 6-8. Enjoy entertaining in this open floor plan kitchen family room with linear fireplace. Quartz countertops in kitchen and bathrooms, wood flooring, walk-in closets, heated floors in Ensuite, motorized contemporary blinds are just some of the impressive features in this Stunning Suite! Picture yourself waking up to relaxing views of the lake from both bedrooms! Bonus Den can be used as a home office or guest room. Convenient in-suite laundry with laundry tub. 2 oversized balconies with gas lines for bbq/patio heater/gas fireplace! Two parking and one locker. 24 hour concierge. Inquire about optional electric car charger. Gym and party room with entertainment lounge and 8th floor roof terrace in building plus access to adjacent Pearle Hotel pool! Don't miss this phenomenal executive waterfront lease opportunity! See Feature Sheet in Attachments. Available August 1, 2024 (id:40938)
Royal LePage Real Estate Services Ltd.
#124 -251 Manitoba St
Toronto, Ontario
Experience modern urban living at its finest with this 2-storey garden suite at Empire Phoenix. Boasting amenities such as an outdoor pool, party room, rooftop terrace, and fitness center, residents enjoy a lifestyle of convenience and luxury. With an included electric vehicle parking spot and proximity to grocery stores, restaurants, and the lake, sustainability meets practicality. Seamless connectivity to Gardiner Expressway, Lakeshore Boulevard, TTC/GO stations, and downtown Toronto ensures effortless commuting. Floor-to-ceiling windows flood the space with natural light, creating an inviting ambiance throughout. **** EXTRAS **** Stainless Steel Appliances Include Electric Range, Dishwasher, Over The Range Microwave, Stacked Front Loading White Washer And Dryer. (id:40938)
Insider Condos Inc.
#322 -859 The Queensway
Toronto, Ontario
A Brand New 2 Bed 1 Bath Corner Unit! With Parking & Locker, In A Sophisticated Residence With Elegant Finishes Throughout. Amenities Include Lounge With Designer Kitchen, Private Dining Room, Children's Play Area, Full Size Gym. Outdoor Cabanas, BBQ & Outdoor Dining Areas & Lounge. Conveniently Located On The Queensway, Steps From Coffee Shops, Grocery Stores, Public Transit And Much More! This Property is Tenanted, Purchasers Would Need To Take Over Current Lease. **** EXTRAS **** Solid Core Entry Doors, Undermount Sink, SS Appliances, Refrigerator, Self Cleaning Range, 24"" Built In Energy Star Dishwasher, Microwave/Hood Fan Vented To Exterior. Stacked W/D. (id:40938)
Orion Realty Corporation
373 Russell St
Southgate, Ontario
Welcome to your new home! This stunning and spacious 4000+ sq ft, 5-bedroom, 5-bathroom detached house (Main & Upper floor) is ready for immediate occupancy. Situated on a ravine lot, this property boasts 6 parking spots and an unfinished basement awaiting your personal touch. Key Features: Close proximity to various amenities Conveniently located near major intersection Hwy 10 and Hwy 9 in Dundalk Requirements. This property is also listed for Lease. **** EXTRAS **** Stainless Steel Fridge, Stainless Steel Stove, Stainless Steel Range Hood, Washer & dryer. All electrical lighting fixtures. (id:40938)
King Realty Inc.
1796 Matena Ave
Mississauga, Ontario
Welcome to 1796 Matena Ave! This beautiful 4+1 bedroom, 4 bathroom home is situated on a quiet , tree lined street south of Lakeshore in a highly sought after area of south Mississauga, just a few short steps from the coveted Rattray Marsh Conservation trail. From the moment you step inside you'll experience an abundance of natural light in every room of the house. Main floor features a formal living room , dining room and eat in kitchen that overlooks the beautiful main floor family room where you can enjoy family movie nights with a cozy wood burning fireplace. Hardwood floors throughout living/dining and bedrooms and newer luxury vinyl plank floors (2021) in family room and lower level. Stunning modern glass railings, built in cabinetry, smooth ceilings and pot lighting on the main floor and family room (2021). Retreat to a large primary bedroom offering walk-in closet, 3 pc ensuite w/stand up glass shower. 3 spacious additional bdrms on the upper level all with large closets and large, bright windows (2022). Main 5 pc bathroom on upper level (2021). The fully finished lower level offers a bright, spacious rec room with built in cabinetry, pot lighting, 5th bedroom or hobby/craft room and a 3 pc bath w/stand up glass shower. Storage? No problem - this 4 level sidesplit offers a huge lower level crawl space! Enjoy two walk outs from kitchen & family room to a 2 tiered deck overlooking a beautifully landscaped property. Addt'l updated features include a 200 amp service, Furnace/AC (2023) Front Door (2024) Fence (2019). This is truly a gem of a property in a beautiful neighbourhood and excellent school district! Ideal for raising a family and making it your forever home! Turn the key and start living! **** EXTRAS **** Fabulous location! Walk to the quaint Clarkson Village & enjoy restaurants, cafes & shops or enjoy a bike ride to Pt Credit Village. Walk to local schools! Steps to public transit, 5 min drive to Clarkson GO, less than 10 min drive to QEW. (id:40938)
Home & Condo Market
100 Brookhouse Dr
Clarington, Ontario
**Open House Saturday April 20 2-4pm** One of the best spots in Newcastle! Backing to greenspace and walk to everything including parks, schools, shopping and downtown! This handsome Dunbury Lily model is an all brick 4-bedroom home, lovingly cared for by original owners. There's both a large covered front porch as well as an ample raised backyard deck featuring space for dining and an entertaining area. The classic layout offers over 2300sqft, comfortably blending formal rooms with open concept, and the unspoiled walk-out basement is ready to add even more living space. The 2nd floor holds 4 large bright bedrooms with the Primary featuring an impressive bank of windows overlooking lush greenery and sunsets to the West. A beautiful opportunity to start a new chapter. **** EXTRAS **** Walk-out basement overlooking municipal greenspace. No sidewalk. R/I for bathroom in basement. Freshly painted. (id:40938)
Royal Heritage Realty Ltd.
269 Wesmina Ave
Whitchurch-Stouffville, Ontario
Welcome to 269 Wesmina Ave, one of the largest premium corner lots in the neighbourhood! A spacious 5 bed + 5 bed home facing the tranquil ravine and walking trails of Stouffville, ON. Boasting 10ft ceilings on main level, 9ft ceilings on second and nearly 3200 sqft of living space. Ultimate pride of ownership and over 150k spent in professional upgrades. The open concept flowing floor plan is ideal for large families and hosting gatherings. Professionally painted, custom french doors and wainscotting trim throughout the main floor and master bedroom. A chefs dream upgraded kitchen + coffee bar with quartzite countertops, backsplash and oversized island. Offering quartz countertops throughout all baths & custom built-in closets with pull out drawers in all bedrooms. Hardwood floors, zebra window blinds, upgraded rod iron staircase, Central vac and heated garage. Fence & sod included to be installed by builder. Minutes from trendy downtown Stouffville, schools, shopping, restaurants, golf, parks, GO station, and Hwy 407 & 404. The ideal family home with the perfect blend of luxury and comfort. (id:40938)
Woodsview Realty Inc.
#1002 -21 Nelson St
Toronto, Ontario
Very Well Kept South Facing 2 Bedroom, 2 Washroom Unit At The Boutique Condos! Very Functional Open Concept Layout With 2 Spacious Bedrooms And A Huge Balcony. Primary Bedroom Includes Walk In Closet And Access To Balcony. Located In The Heart Of The Financial And Entertainment District, Walking Distance To Subway, Union Station, Rogers Centre, Scotia Bank Arena And So Much More The Financial District Has To Offer! Amazing Amenities Including Outdoor Pool! (id:40938)
RE/MAX Noblecorp Real Estate
#main Fl -546 Annette St W
Toronto, Ontario
Annette/Runnymede---BloorWest Village---BabyPoint---HighPark---Junction---StClairStockyards---All 10 minutes away---Bus Stop @ your doorstep will take you straight to Runnymede Subway Line---Well kept clean unit 500sqft with private entrance and gated outdoor patio---One parking spot available---Internet included---Hydro extra---Stroll down to Bloorwest village and enjoy what it has to offer--- (id:40938)
City Realty Inc.
#408 -246 Logan Ave
Toronto, Ontario
Don't Miss This Amazing Loft Unit In Leslieville's Finest Boutique Building! 2Bed+Den, 2 Bath With Parking And Locker. Bright South West Facing Unit with views of CN tower. Large 300 sq ft Terrace With Gas Bbq And Patio Furniture (Included). Designer Kitchen With spacious Custom Island And Bar Seating. Closets With Custom Built Ins. Luxurious Washrooms. Primary Bedroom With Own Balcony. Steps To Restaurants, Ttc, Parks, Shops, Cafes And More. Rarely offered, One Of A Kind Unit! **Available June 1, 2024** **** EXTRAS **** S/S Fridge, Gas Stove, B/I Microwave Rangehood, B/I Dishwasher. White Washer/Dryer. Existing Elfs + Window Coverings belonging to landlord. Gas Bbq On Terrace + Outdoor Furniture. 1 Locker And 1 Parking. Inquire for 2nd parking spot rental. (id:40938)
RE/MAX Excel Realty Ltd.
1237 Old Colony Road
Oakville, Ontario
Welcome to Old Colony! This executive 5-bedroom, fully renovated detached home sits at the tip of a premier street in prestigious Glen Abbey. The interlocked pathway leads to the grand French door main entrance. The bright living room features a bay window overlooking the landscaped front garden. The wainscoted dining room is perfect for family banquets. The large eat-in kitchen boasts granite countertops, a tile backsplash, and stainless steel appliances, including a brand new stove and fridge. Adjacent to the kitchen is a cozy breakfast area. The private family room, fitted with pot lights, overlooks the backyard garden. A large separate office with French doors and a big window offers a quiet workspace. The oak staircase, illuminated by a chandelier, leads to the 2nd floor with an excellent 5-bedroom floor plan. The huge master en-suite includes a spacious walk-in closet and a glass waterfall shower. Each bedroom is upgraded with hardwood floors. The recently finished basement(Y2022) features one bedroom and a spacious recreational area, as well as a full bathroom. Direct access to the garage is available from the laundry room. The double car garage is fitted with epoxy floor coatings with decorative flakes. The property is conveniently located 270m via trail to Pilgrim Wood Public School and a 12-minute walk via trail to Abbey Park High School. It's also just steps away from McCraney Creek Trail and Glen Abbey Trail (id:40938)
RE/MAX Aboutowne Realty Corp.
804 Bessy Tr
Milton, Ontario
Welcome to this exceptional home, surrounded by Nature and Boasting over 3600 square feet of finished living space, sun filled 4 spacious bedrooms and 5 newly renovated bathrooms, including 3 full baths on the second level (2 ensuite bathrooms) and one Full bath in lower level; walk-in closets, and a generously sized working area that could potentially be converted into a fifth bedroom, this home caters to every need. California shutters adorn every window, complemented by crown molding and hardwood floors throughout the main level. Enjoy the warmth of two gas fireplaces. The modern eat-in kitchen overlooks the backyard oasis, complete with a large island and walkout to a fenced yard boasting an above-ground pool and a charming gazebo, perfect for entertaining friends and family. The fully finished basement offers additional living space, including a rec room, games room, nanny suite with a 4-piece bath, and another gas fireplace. Step outside to the stone patio and appreciate the tranquility of the surroundings. With an owned tankless water heater and parking for 4 cars in the driveway, this home offers comfort and luxury. **** EXTRAS **** Garage Remote Control, all light fixtures, water sump pumps (2yr), Upgraded pool with Aluminum sides. A two Minute walk from Coat neighbourhood park and Burling Garden and Park. Check out Virtual Tour for more photos and information (id:40938)
Royal LePage Signature Realty
5153 Idlewood Cres
Burlington, Ontario
Spectacular Bungalow in Desirable Pinedale with 2 bedroom In-law suite with separate entrance, over 2,000 ft2 living space, SS Appliances, Quartz Counters, walk out from master to deck. Updates include newer flooring, HE Furnace (2023), HWT owned, all appliances included 2x (fridges, stoves, dishwashers, washers and dryers). 3 + 2 bedrooms, 2 baths, freshly painted, Open concept, 4 car driveway, large backyard, located on quiet crescent. Includes master bedroom cabinets, backyard shed. Rarely offered location close to schools and shopping. **** EXTRAS **** Separate Laundry upstairs and down.*For Additional Property Details Click The Brochure Icon Below* (id:40938)
Ici Source Real Asset Services Inc.
30 Delmar Boulevard Boulevard
Guelph, Ontario
Let's start with a fabulous location! You're close to all primary & secondary schools, lots of shops all within a kilometre, Victoria Road Rec Centre is just around the corner and you have Franchetto park down the street! The house is a beautiful bungalow with a fabulous eat-in kitchen and open concept great room with vaulted ceiling, fireplace and walk-out to the deck - this is the heart of this home! In addition, there is a wonderful living room with a large picture window and California shutters, Hardwood & ceramic floors throughout the main level, 3 spacious bedrooms, Four & three piece bathrooms, huge recreation room downstairs as well as laundry facilities and a workshop. There is a single attached garage, excellent mechanicals and it's in 'move in condition'. This is a 'must see' property! (id:40938)
Royal LePage Royal City Realty Brokerage
1502 County Rd 64
Brighton, Ontario
Welcome to 1502 County Rd 64, you can STOP looking for the home that has it all, you have found it here! A private 5 acre nature lovers paradise within 3 mins golf & Lake Ontario. This spacious custom built 3 bedroom, 2 bathroom home includes a humidity controlled indoor pool, 9' ceilings, floor to ceiling stone fireplace, double garage plus workshop, 26 x 16 outbuilding, large drive shed & lots of paved parking for your toys. This beautiful slab on grade home is wheelchair accessible & has lots to offer everyone in the family. Enjoy some time on the putting green, before doing some laps in the indoor heated pool...finish off relaxing in the 2yr old Hottub. The fun is not missed should there be a power outage as the home is backed up with a propane Generator that will automatically switch over All this & only 15 mins to the 401, CFB Trenton and Prince Edward County. (id:40938)
Century 21 Lanthorn & Associates Real Estate Ltd.
69 East Main Street, Unit #c3
Welland, Ontario
Discover the ideal professional office space in the heart of downtown Welland. This prime location offers unparalleled convenience, nestled among cafes, restaurants, and essential services. A blank canvas ready for customization, it suits any professional business looking to thrive in a dynamic setting. Benefit from high foot traffic, excellent visibility, and easy access to public transportation and parking. Perfect for businesses prioritizing efficiency and a prestigious location, this space elevates your professional presence in downtown Welland. (id:40938)
Real Broker Ontario Ltd.
201 Vermont Street
Waterloo, Ontario
Wow! Opportunity's knocking for this beautiful, custom designed (3+2 BR.) bungalow w/ oversized double garage in a sought after Lincoln Village neighborhood. The main floor has been updated with a white kitchen, dining room w/ walkout to a large deck, spacious living room w/ large windows, 3 bedrooms (Mbr. has a 3 pce. ensuite and walk-in closets), 2 baths, inviting bright family room w/ walkout to the backyard, cedar lined hall closet and mn. floor laundry. Short walk to multiple community parks (Vermont Park, Roselea Park & playground) with community skating rinks, newly renovated St. Agnes School, and nearby shopping. As an added bonus, this home was originally designed by a physician in order to operate a medical clinic downstairs with a spacious private residence upstairs. This bungalow has a built-in lower level facility with reception area, waiting room, 4 office rooms (which could also be used as bedrooms), and 2 washrooms on the lower level with a separate entrance for patients/clients off Margaret Ave. This bungalow represents excellent value with great potential for in home business (see R1 zoning uses in supplements), personal residential use, or converting the downstairs to a separate residential unit! Included are: separate upstairs and downstairs thermostats, separate laundry facilities set up in basement with laundry tub and dryer included, basement kitchenette, newer front door, water softener and water heater, backyard hot tub, 7 appliances. Don't miss out on this beauty! Enjoy the Virtual tour and Call for a showing today! (id:40938)
Peak Realty Ltd.
8 Fox Run
Waterdown, Ontario
Charming beautifully maintained all brick freehold townhome in the heart of Waterdown. Almost 1500 sqft of living space with 3 excellent sized bedrooms and 2 recently renovated bathrooms. Large foyer upon entry leads into the open concept living, dining, and kitchen spaces. Dark feature wallLovely white kitchen with black and gun metal appliances and laminate flooring throughout the main and second level. Take the stairs to the top floor with an extra large primary bedroom with double closets and large bright windows. The main bath underwent an extensive renovation in 2022 and features gleaming white tiles and a stone counter. Take the lower stairs to the basement with a great sized recreation room, also renovated in 2022, as well as the laundry room and plenty of storage space. Home was just freshly painted and has updating lighting throughout. Fully fenced backyard with room for dining. Quiet, family friendly neighbourhood within minutes to neighbourhood parks, schools, and all major amenities. (id:40938)
Sotheby's International Realty Canada
20 Ambrose Street
St. Catharines, Ontario
Solid brick detached bungalow with an in-ground pool located in Western Hill’s Ridley College neighbourhood within walking distance to the Via Rail and Go Train Station. This move-in-ready home is just shy of 1000 square feet on the main floor with a nice kitchen, dining room, living room, 4-piece bathroom, office/den space, a single bedroom, as well as a bright and fun four-season sunroom in the rear of the house overlooking to pool and fully fenced backyard space. The full-size basement has potential for an in-law suite with a separate side entrance and currently has an additional bedroom, washroom, workshop, laundry, and storage space. An incredible option for first home buyers, downsizers, or investors! (id:40938)
RE/MAX Garden City - Jordan Clark
9 Don Street, Unit #basement
Dundas, Ontario
Legal basement unit, cozy bachelor unit. perfect location for McMaster students. (id:40938)
1st Sunshine Realty Inc.
818 Brandenburg Blvd
Waterloo, Ontario
Welcome home to 818 Brandenburg B, a beautifully renovated detached house in the heart of Waterloo that seamlessly marries comfort with contemporary style. This home boasts a modern open concept main floor, flooded with natural light, where an elegant white kitchen takes center stage, showcasing quartz countertops for both aesthetics and functionality. Cozy up by the inviting fireplace during tranquil evenings or step out onto the spacious wooden deck, offering views of a serene pond. Convenience is at your doorstep with this prime location, just minutes away from Costco and the vibrant campus of the University of Waterloo. The second floor houses three generously sized bedrooms, while second-floor laundry adds a practical touch. The primary bedroom features its own en-suite bath and a walk in closet. The finished basement provides a versatile space ready to adapt to your lifestyle, whether for entertainment or utility purposes. This home also offers the ease of carpet-free floors. (id:40938)
Homelife/miracle Realty Ltd
#225 -900 Bogart Mill Tr
Newmarket, Ontario
Look no further as here is your opportunity to reside in peace & tranquility overlooking a beautiful treed ravine in this well laid out 940 sq ft condo (original owner). Hardwood in living, dining & both bedrooms. The living room, & both bedrooms overlook the ravine. The primary bedroom includes a 2 sided closet walk thru, ensuite with glass doored shower & separate tub and a walk out to your private balcony. This 15 acre private parkland boasts a waterfall, pond & walking trails. Very clean & well looked after building with a billiard room, party/meeting room, exercise room, patio with gas bbqs, visitor parking & a guest suite. Close to shopping, transit & schools. Pet friendly! You've found the one! **** EXTRAS **** a combi-boiler (including hot water on demand) replaced Dec 2023 with 10 yr transferrable warranty, 1 underground parking (very close to the elevator), 1 locker (id:40938)
Coldwell Banker The Real Estate Centre
60 Melissa Crescent
Welland, Ontario
Gorgeous turn key home in Fox Estates. This move-in ready open-concept back-split has been recently updated with fine attention to detail in finishing touches. Featuring 3 bedrooms and 1 bath upstairs as well as a 4th bedroom in the lower level with an awesome 4 piece bathroom. The flow of this house will make it feel bigger than it is with plenty of space to entertain inside and outside. Just off the kitchen there is a beautiful covered patio with bar and hot tub for those summer nights. To add to that a brand new above ground heated pool. Stepping back into the house you have your own personal media or theatre room to hang out in with the kids a second family room with a newer wood stove.New furnace and central air 2017. Double garage features two 220 V outlets. Don't miss out on this opportunity to just move in and enjoy. (id:40938)
Exp Realty
21 Carisbrook Drive
Kitchener, Ontario
ONE OF A KIND!! Peace and tranquility await at this wonderful year-round paradise in the City with 2.19 acres located on a private hillside overlooking the Grand River, yet minutes from everything! This beautifully renovated loft style 1 bedroom (potential for 2 bedroom), 1 bath 1.5-storey home offers; a gourmet chef's kitchen with top of the line appliances including; island cooktop with pot filler and integrated downdraft exhaust, built-in microwave, double wall oven (including a french door oven)! A spacious spa like bathroom with large shower and soaker tub, spacious dining and lounging areas to entertain, and a very large bedroom space complete this fabulous home! If you are a car enthusiast, or looking for your dream garage, check out this detached beauty that includes a crane, separate hydro panel and 2 room mezzanine space! A portion of the sizeable property includes a Natural Heritage System and wetland which provides some beautiful flora and fauna right at your doorstep, all the while leaving you loads of room to garden or create your own special outdoor living zone!! Don't miss out on this opportunity - properties like this don't come up very often. Gated access - appointment required to view. Please note that expansion of the residence is currently not permitted. (id:40938)
Royal LePage Wolle Realty
3469 Gandhi Way
Mississauga, Ontario
Beautiful 3Br Stone & Brick Semi In Central Mississauga Location. Spacious Layout. Elegant Foyer W/Mirrored Closet & Garage Access. Sun-filled kitchen with Lots Of Cabinets & Breakfast Area. Liv & Dining Combined Together. Master Br W/Separate Shower & Soaker. New built-in closets in the bedrooms. New Pot Lights. Near Square One. Close To Shopping Area, Bus Stop And Go Station. Walk To 'Tim Hortons. New Driveway. Whole house humidifier. Smart Thermostat. Basement not included. Rented separately. The Tenant Pays 70% Utilities. **** EXTRAS **** Fridge, Stove, Washer and Dryer, Dishwasher (id:40938)
Right At Home Realty
453 Highland Road E
Kitchener, Ontario
Welcome to our newest property at 453 Highland Road East, nestled in the heart of Kitchener. This charming bungalow boasts a generous 160 ft depth, offering ample space for comfortable living. Situated conveniently close to parks like Meinzinger, Mausser and McLennan Park, and just a 3-minute drive from shopping amenities, this home is perfectly located for both leisure and convenience. Step inside and discover the inviting ambiance of the large living room, ideal for unwinding after a long day. The kitchen is a chef's delight, featuring abundant counter space and storage, making meal preparation a breeze while keeping an eye on the backyard activities. Two spacious bedrooms and a well-appointed four-piece bath cater to your family's needs. The basement awaits your personal touch, whether you envision a cozy retreat, home gym, or play area for the kids. Outside, a vast backyard beckons with its western sunset views, offering endless possibilities for family fun and relaxation. With a sprawling 160 ft lot, there's plenty of space for a dog run, playground, or lush garden oasis. Combining an ideal location, stylish interiors, and a spacious outdoor haven, this home ticks all the boxes for your family's needs. Don't miss the opportunity to make this your own slice of paradise. Schedule a viewing today and experience the charm of 453 Highland Road East. (id:40938)
Keller Williams Innovation Realty
#3204 -11 Bogert Ave
Toronto, Ontario
Outstanding Location!! A MUST SEE! Beautiful 9' Ceiling 1+1 Bedroom With Great Open Concept Modern Kitchen With Centre Island,Miele Appliances & Granite Counter Top, Large Den Can Be Easily Converted To 2nd Bedroom, 2 Washrooms, Ensuite Master. One Parking , Direct Access To Subway And Shopping From Underground, Steps To Great Restaurant, Entertainment & Shops, Easy Access To Hwy 401. **** EXTRAS **** Miele Fridge, Cooktop, Dishwasher, B/I Oven, B/I Microwave, Washer, Dryer, All Light Fixtures And Window, Window Coverings (id:40938)
Homelife Landmark Realty Inc.
401 Kleinburg Summit Way
Vaughan, Ontario
Opportunities like this very rarely come to the market. Lucrative investment opportunity, location, & rare find! Welcome to this gorgeous live/work townhome in the prestigious community of Kleinburg Summit. The residential portion of this property contains approximately $65,000 worth of high end upgrades and finishes throughout. Newly renovated in 2024, accent walls, new flooring, new stairs and pickets, fully upgraded and redesigned oasis like washroom, with new faucets/shower head, vanity, stand up shower, & exquisite finishes.. This property boasts approximately 2500Sqft in the residential portion, with a 600 square feet, self contained retail area W/P parking & extra storage space in the basement. features 10 foot ceilings on the main level, 9 foot ceilings on the 2nd level. You have a gourmet kitchen with granite countertop Island, which also walks out to a beautiful terrace! The master bedroom contains its own heavenly, 5 piece ensuite washroom with soaker tub, and also a Juliette balcony. This beautiful home comes fully furnished, making it convenient for you to turn-key and move in! Dont miss this one. **** EXTRAS **** Energy Star Home. All Furniture included with sale, the commercial portion is currently rented on a 5+5 year term generating $2,000 per month, with a AAA+ Tenant, who has spent thousands on leasehold improvements. (id:40938)
Coldwell Banker Sun Realty
830 Megson Terrace Unit# 506
Milton, Ontario
The future of sustainable living starts here. Milton’s Bronte West features some of the lowest condo fees in the Country. Howland Green is an award-winning builder who has innovatively made this building into a Net Positive one thereby leaving a zero-carbon footprint. Geothermal heating and cooling system, triple pane fibreglass windows, solar panels, and rainwater recapture means low utility costs saving your money each year. Unit 506 being 1,474 square feet which is the Willow model with two side by side parking spots, three bedrooms and two full washrooms. Several upgrades throughout the suite. The building amenities create a social hub where acquaintances become friends and guests are always welcome. Private party room, games room, fitness room and yoga studio to nourish your mind. Enjoy all the fully equipped state of the art facilities. So much is so close by there's virtually no limit to what's possible. Love where you live. (id:40938)
Royal LePage Meadowtowne Realty Inc.
71 Dolman Street
Breslau, Ontario
Welcome to 71 Dolman Street, Breslau, a blend of luxury and elegance. Step into the grand foyer adorned with a captivating accent wall, setting the tone for the beauty within. This stunning residence features an office space with voguish cabinets and a main level boasting 9ft ceilings, stylish light fixtures, and luxurious tiles throughout. The chef's dream kitchen offers a sprawling 14 foot center island, granite counters, trendy backsplash, and high-end SS appliances. The adjacent dining area and cozy living room with fireplace invite gatherings and relaxation. Upstairs, hardwood flooring leads to 4 spacious bedrooms, including 2 master rooms with private ensuites. The fully finished basement offers flexible entertainment space. Outside, the fenced backyard oasis features an inground heated pool, waterfall, including a full washroom with shower to make sure the house does not get wet. Composite deck, and concrete patio, finish this stunning backyard oasis. An oversized 2.5 car garage with a Super Charger adds convenience. Located in desirable Breslau with easy access to amenities, this home is a must-see. Schedule a viewing today! (id:40938)
RE/MAX Twin City Realty Inc.
82a Cardigan Street Unit# 18
Guelph, Ontario
Welcome home to 82A Cardigan St., perfectly positioned in the heart of Guelph’s vibrant downtown. This home offers a blend of urban excitement and a peaceful retreat, making it ideal for embracing a stylish, city-centered lifestyle while being just minutes away from the serene Speed River. Upon parking in a spacious 2 car garage and passing through your private courtyard, you'll open the door revealing a space flooded with natural light dancing on elegant wood flooring and creating a warm, inviting atmosphere in the breezy, modern living area. This open-concept room seamlessly combines functionality with comfort, filling the air with the delightful aromas of home-cooked meals and laughter from shared moments. The second floor houses two generously-sized bedrooms, each boasting ample space for various furnishings and comfortable relaxation. Enjoy the added luxury of individual ensuites, allowing for private, serene bath experiences without compromise. Outside, your personal space includes a fenced patio, perfect for soaking up the sun or enjoying quiet evenings. The home also features a two-car garage and additional driveway space, providing convenient storage and parking options. Located just a short stroll—or even quicker drive—from the bustling downtown area, you'll easily explore Guelph’s unique charm, boutique shops, and exquisite dining options. Proximity to the tranquil Speed River offers easy access to scenic walking and biking trails that run alongside the river, perfect for leisurely strolls or active outings. These trails connect you to Riverside Park and other green spaces, enriching your connection with nature while living in the urban core. With Exhibition Park and numerous trails close by, opportunities for outdoor activities abound as the seasons change. Seize the chance to claim this exceptional property as your own—schedule a viewing today! (id:40938)
Coldwell Banker Neumann Real Estate Brokerage
275 Weldrick Rd E
Richmond Hill, Ontario
This Gorgeous Home Is Newly Renovated From Top To Bottom With Impeccable Attention To Detail Featuring High-End Finishes. *** Over $300K Spent On Premium Upgrades ***. Over 4,600 Sq Ft Of Total Luxurious Living Space. Located in Highly Desirable Observatory. Extra Wide Interlocking Driveway Can Park 5 Cars, Newer Chef's Inspired Modern Kitchen Features Top Of The Line Bosch & KitchenAid Built-In Appliances, Custom Cabinetry, & An Oversized Centre Island With Quartz Countertops. The Kitchen Opens To The Family Room, An Ideal Layout For Entertaining; Custom 3D Fireplace Feature Wall With A 70"" Linear Electric Fireplace & Built-In Cabinetry. Large 2x2 Ft Porcelain Floor Tiles. Spacious & Rare *** 5 Bedrooms & 3 Washrooms On The Second Level *** Inclusive of An Expansive Primary Suite Bathroom With His & Hers Sinks, Quartz Countertops, Make-Up Vanity, Extra Large Free Standing Soaker Tub, Glass Shower With Riobel Rain Shower Head & Body Jets. Walk-In Closet With Organizers. All Bathrooms Are Renovated With A Designer's Palette. Newly Re-Designed Mud Room With Built-In Bench, Laundry Sink, And Plenty Of Storage Space. Professionally Finished Basement Features Laminate Floors, Spacious Recreation/Movie Room With Wet Bar, 2 Large Storage Rooms, & 3 Piece Washroom. Newly Installed Vinyl Windows (2019). Excellent Location. Top Ranking School Zone: Bayview Secondary School. Walking Distance To Go Station, Public Transit At Your Door Step, & Steps to Richmond Hill Montessori Private School. 8 Mins Drive To Hwy 404 & 407. 15 Mins Walk/2 Mins Drive to T&T, Restaurants, Grocery Stores. **** EXTRAS **** Prof Installed Basketball Court & Turf In Backyard. Elegant Entry Door & Patio Door (2020), Ecobee Smart Thermostat, August Smart Lock, Nest Smoke Detectors, Ring Security & Floodlights In Backyard, Garage Door (2022) W/MyQ Smart Lock. (id:40938)
Harbour Kevin Lin Homes
525 Hayward St
Cobourg, Ontario
End Unit Bungalow Town. Welcome Home, whether you're embarking on the exciting journey of first-time homeownership or seeking the perfect space to downsize into, this delightful home promises comfort, convenience, and contemporary living, airy open concept design and less than 1yr old, this end unit freehold town offers fresh and modern laminate flooring setting the stage for cozy gatherings and relaxed living, stainless steel appliances and main level laundry. Primary bedroom features a large walk in closet with closet organizers and 4pc ensuite bathroom. Large unspoiled basement will provide you with additional sq ft. **** EXTRAS **** A prime location in Cobourg, this bungalow townhouse presents an ideal opportunity for first-time buyers eager to embark on their homeownership journey and those seeking to downsize without compromising on comfort and style. (id:40938)
Realty One Group Reveal
27 Hartwell Pl
Markham, Ontario
Welcome to 27 Hartwell Pl, a beautiful 4 bedroom, double garage detached house in highly sought after community of Cachet. Bolstering 18ft high ceiling foyer and living room with large windows provides for bright and spacious entrance. Renovated kitchen with granite countertops, stainless steel appliances, soft touch drawers and breakfast island perfect for meal preparation and enjoying meals with family and friends. Direct access from garage to home with large closet for storage.Bright and spacious bedrooms with primary and second bedrooms having ensuites.Amazing location on inner street but provides for ultimate convenience with quick access to Hwy 404,multiple grocery stores, banks, restaurants, coffee shops, schools, community centre, golf course.Several good public or Catholic school options walking distance. Location Location Location, this house checks all the boxes! **** EXTRAS **** Stainless steel fridge, gas stove, dishwasher. Hoodvent, Washer & Dryer. All Electrical Light Fixtures and Window Coverings. Garage Opener and Remotes. (id:40938)
Royal LePage Your Community Realty

