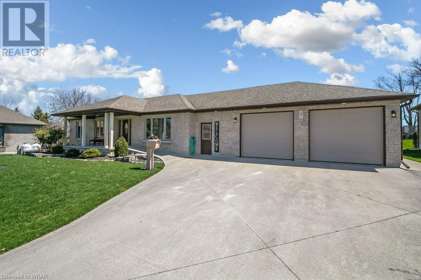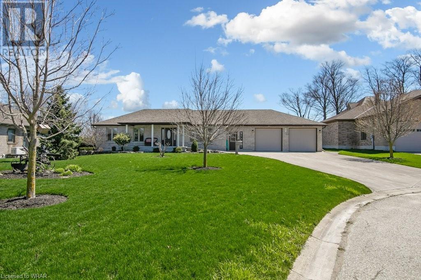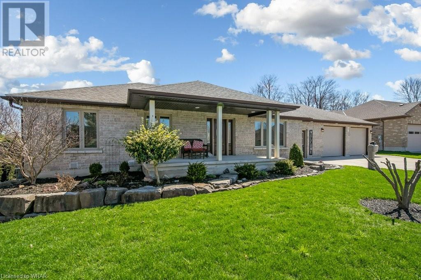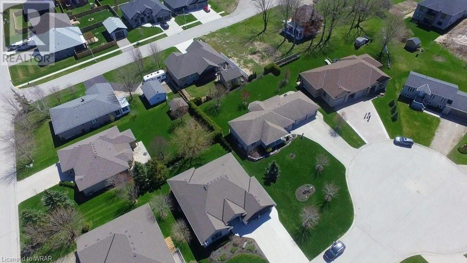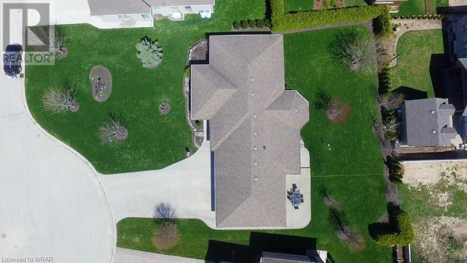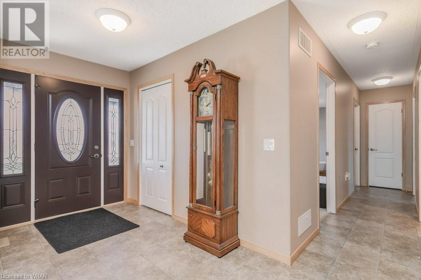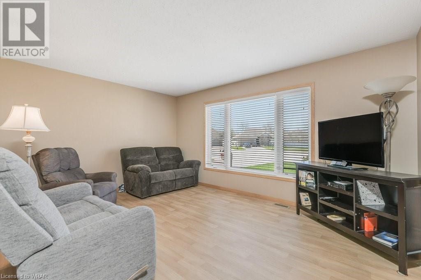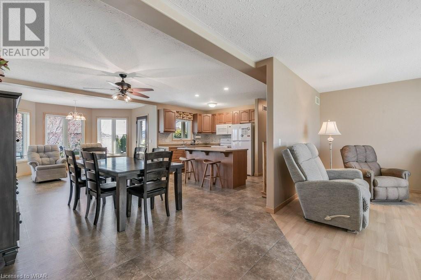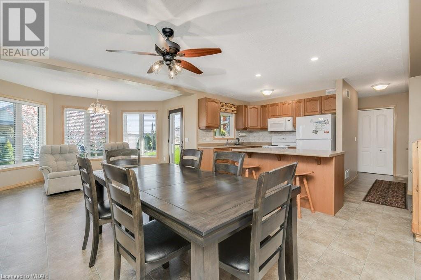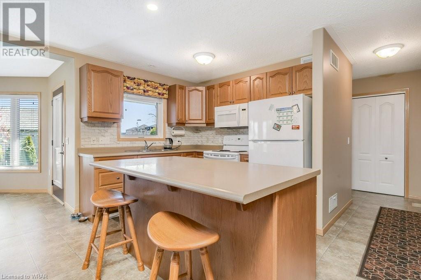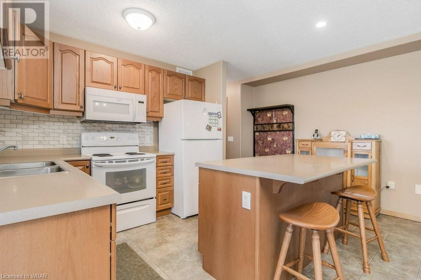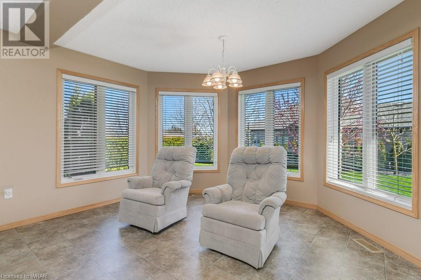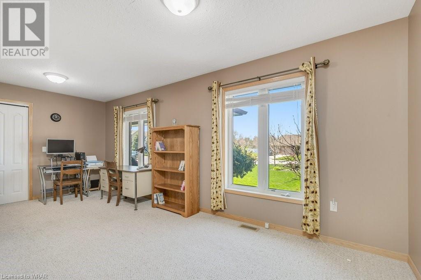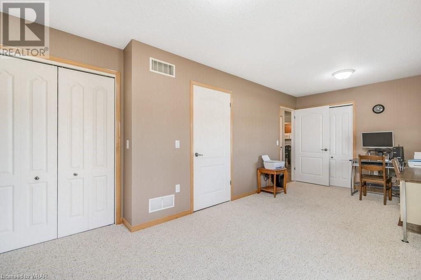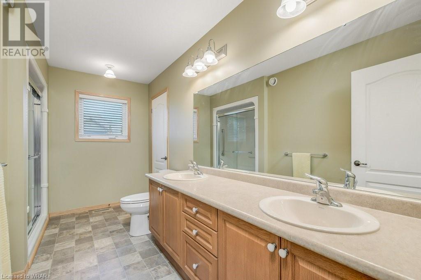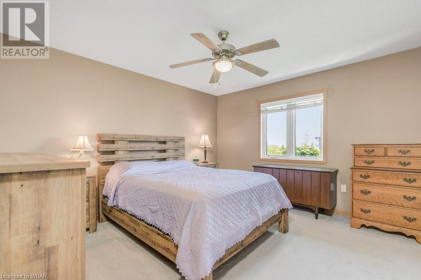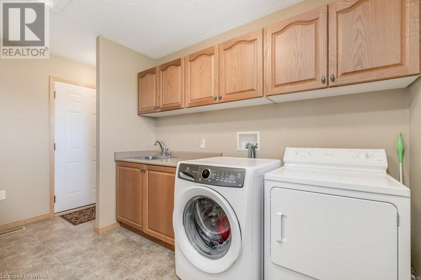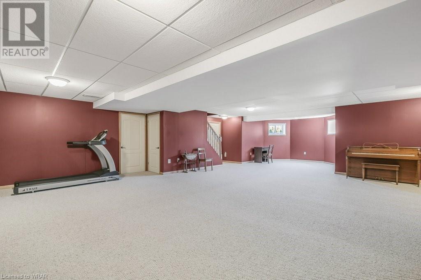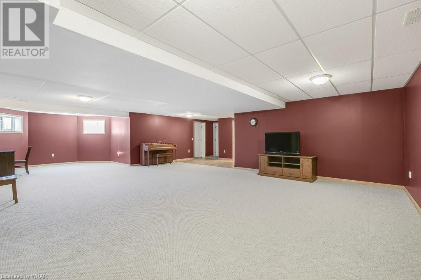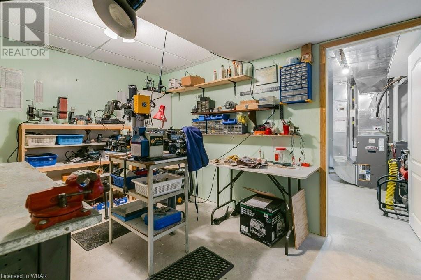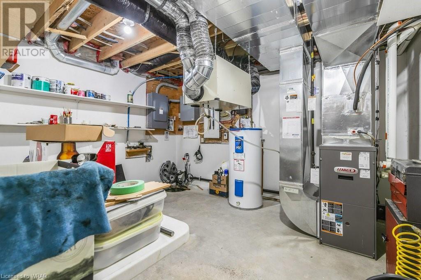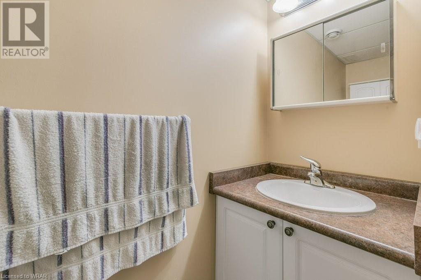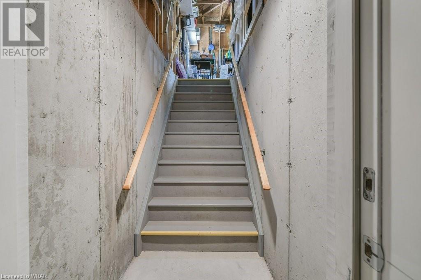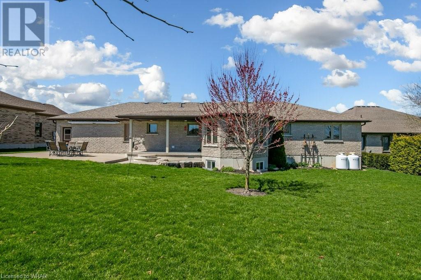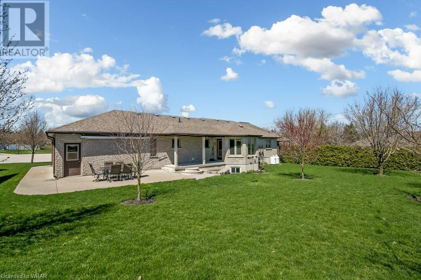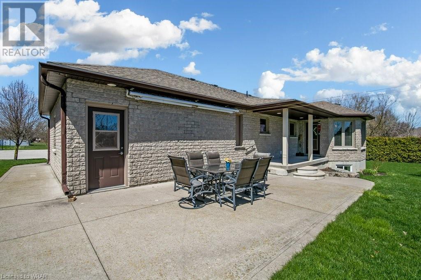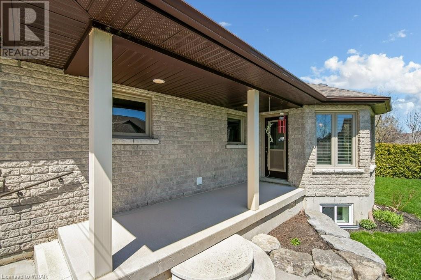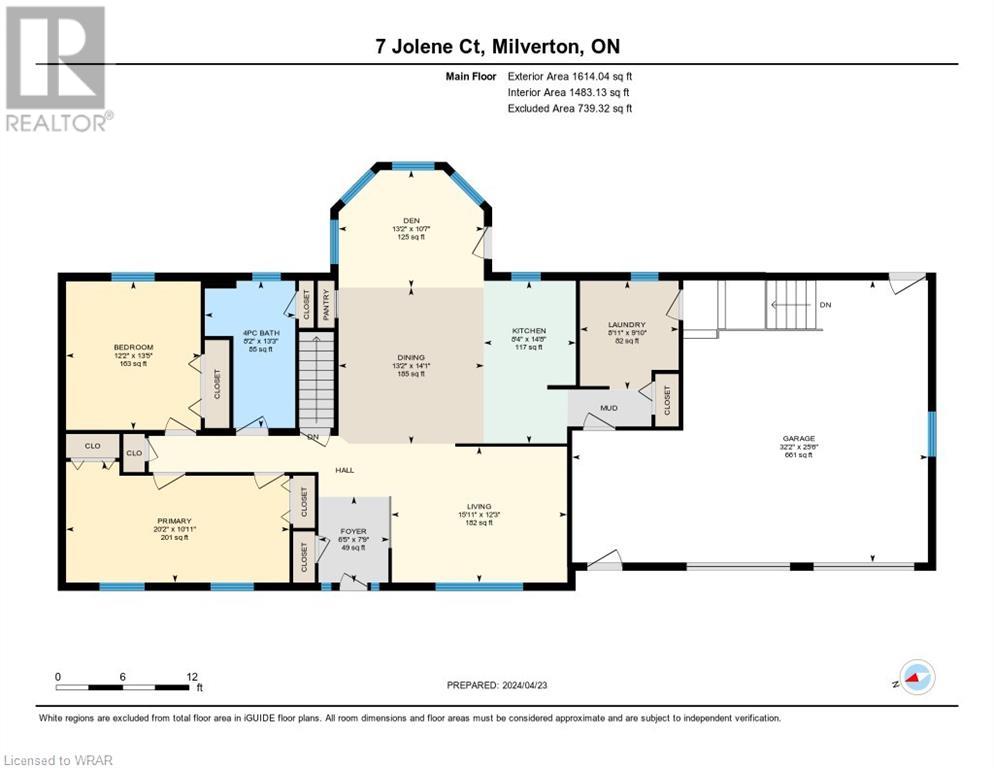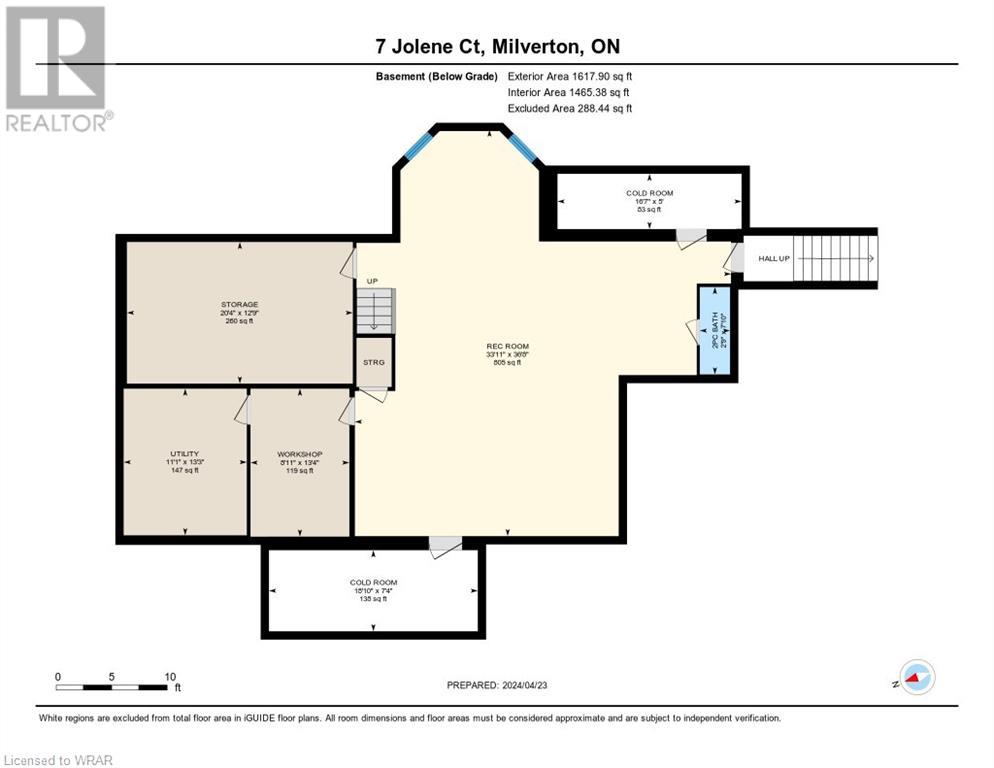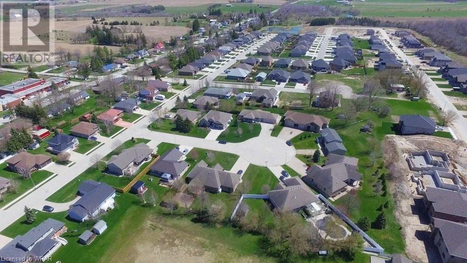7 Jolene Court Milverton, Ontario N0K 1M0
$799,000
Location, location, location. Welcome to 7 Jolene court in the town of Milverton! The home is situated on a quiet cul-de-sac in a mature neighborhood, among some of the most beautiful homes the neighborhood has to offer. Built in 2009 this bungalow has over 1600+ sq ft of living space on the main floor and an additional 826 sq ft finished in the basement with a convenient walk-up to the garage. The main living space has a spacious open concept living, dining, and kitchen. The home was built for main floor living and features main floor laundry, two bedrooms and a full bathroom. There is the ability to make the one bedroom into two. The basement boasts a spacious rec room, two-piece bathroom and a workshop! Parking your car won’t be an issue at this home with a 6 car driveway and the double car garage. The home has a stunning curb appeal and an accessible entry into the home with no stairs. The backyard is lined with a beautiful hedges and has mature trees. There is a covered back porch and a concrete pad with an awning to enjoy your afternoons with friends and family. Conveniently located just 20 minutes between Stratford and Listowel, and 30 min to the KW region, Milverton is an easy commute offering homes at a more affordable price and providing the charm of small town living in a desirable and vibrant community. (id:40938)
Open House
This property has open houses!
10:00 am
Ends at:12:00 pm
Property Details
| MLS® Number | 40576120 |
| Property Type | Single Family |
| Community Features | Quiet Area |
| Equipment Type | Propane Tank |
| Features | Cul-de-sac, Sump Pump, Automatic Garage Door Opener |
| Parking Space Total | 8 |
| Rental Equipment Type | Propane Tank |
| Structure | Porch |
Building
| Bathroom Total | 2 |
| Bedrooms Above Ground | 2 |
| Bedrooms Total | 2 |
| Appliances | Central Vacuum, Dryer, Freezer, Microwave, Refrigerator, Stove, Washer, Window Coverings |
| Architectural Style | Bungalow |
| Basement Development | Finished |
| Basement Type | Full (finished) |
| Constructed Date | 2009 |
| Construction Style Attachment | Detached |
| Cooling Type | Central Air Conditioning |
| Exterior Finish | Stone |
| Fire Protection | Smoke Detectors |
| Fixture | Ceiling Fans |
| Foundation Type | Poured Concrete |
| Half Bath Total | 1 |
| Heating Fuel | Propane |
| Heating Type | Forced Air |
| Stories Total | 1 |
| Size Interior | 2440 |
| Type | House |
| Utility Water | Municipal Water |
Parking
| Attached Garage |
Land
| Acreage | No |
| Sewer | Municipal Sewage System |
| Size Frontage | 118 Ft |
| Size Total Text | Under 1/2 Acre |
| Zoning Description | R1 |
Rooms
| Level | Type | Length | Width | Dimensions |
|---|---|---|---|---|
| Basement | Workshop | 13'4'' x 8'11'' | ||
| Basement | Utility Room | 13'3'' x 11'1'' | ||
| Basement | Storage | 12'9'' x 20'4'' | ||
| Basement | Recreation Room | 36'8'' x 33'11'' | ||
| Basement | Cold Room | 7'4'' x 18'10'' | ||
| Basement | Cold Room | 5'0'' x 16'7'' | ||
| Basement | 2pc Bathroom | 7'10'' x 2'9'' | ||
| Main Level | Primary Bedroom | 10'11'' x 20'2'' | ||
| Main Level | Living Room | 12'3'' x 15'11'' | ||
| Main Level | Laundry Room | 9'10'' x 8'11'' | ||
| Main Level | Kitchen | 14'8'' x 8'4'' | ||
| Main Level | Foyer | 7'9'' x 6'5'' | ||
| Main Level | Dining Room | 14'1'' x 13'2'' | ||
| Main Level | Den | 10'7'' x 13'2'' | ||
| Main Level | Bedroom | 13'5'' x 12'2'' | ||
| Main Level | 4pc Bathroom | 13'3'' x 8'2'' |
https://www.realtor.ca/real-estate/26793376/7-jolene-court-milverton
Interested?
Contact us for more information

640 Riverbend Drive, Unit B
Kitchener, Ontario N2K 3S2
(519) 570-4447
www.kwinnovationrealty.com/

