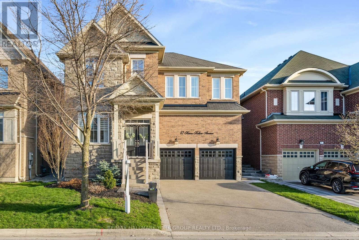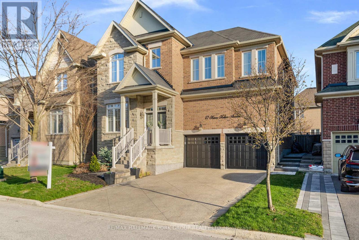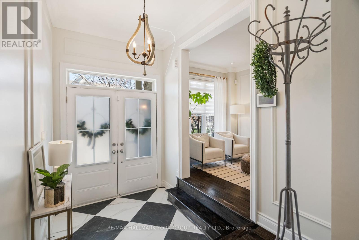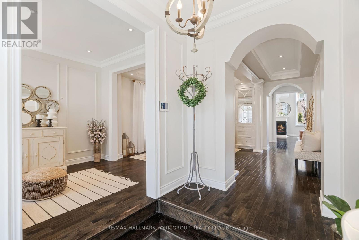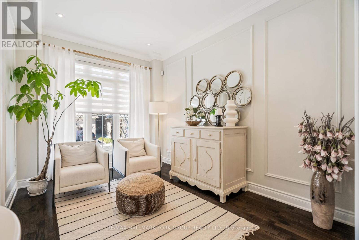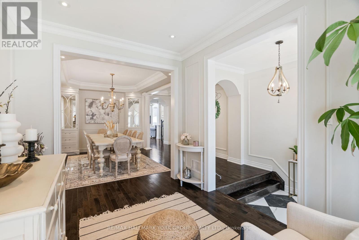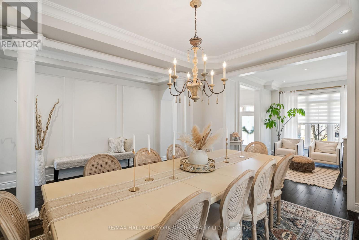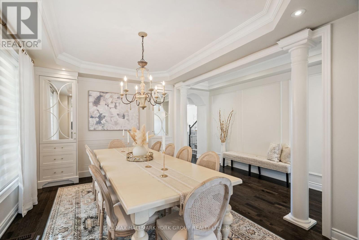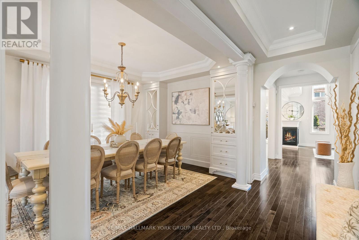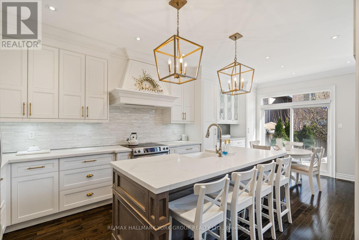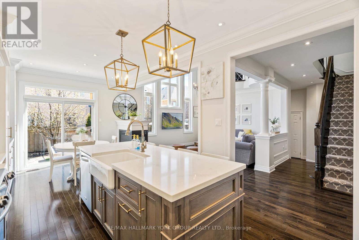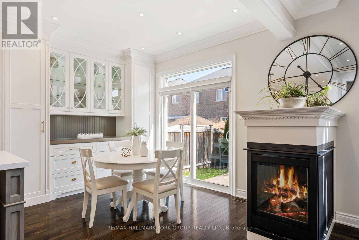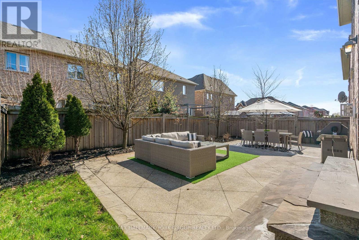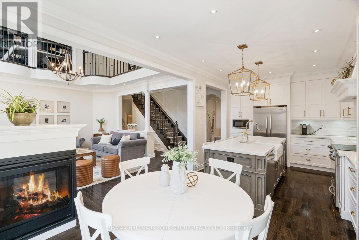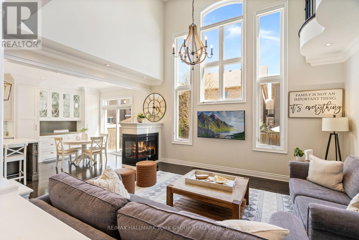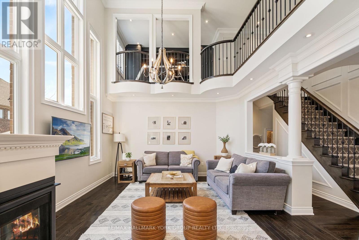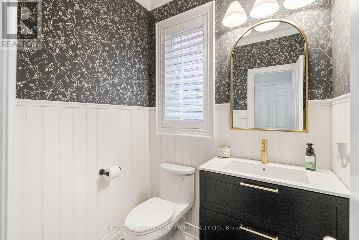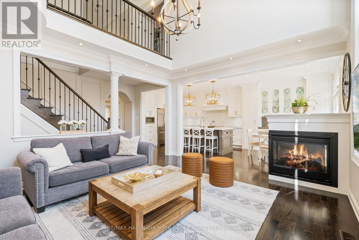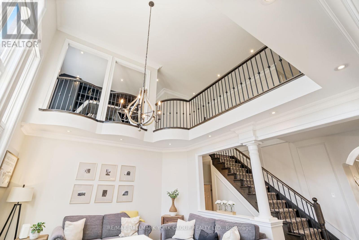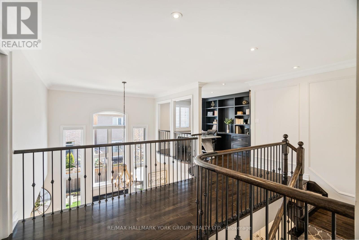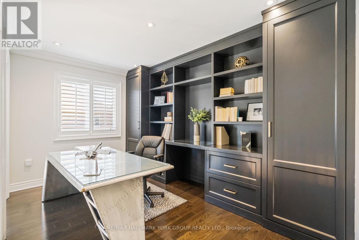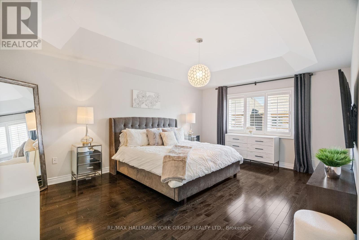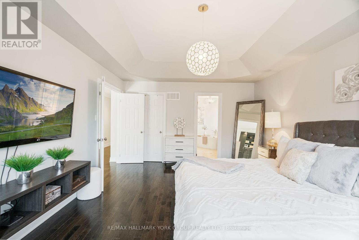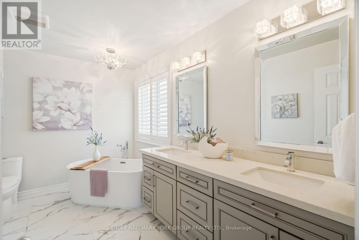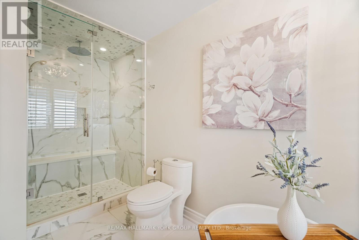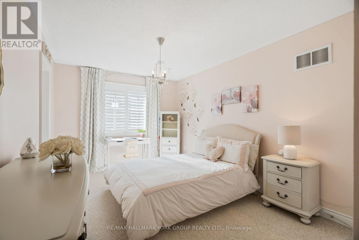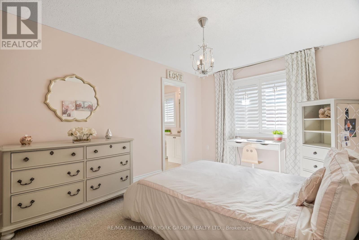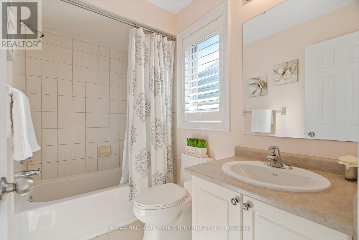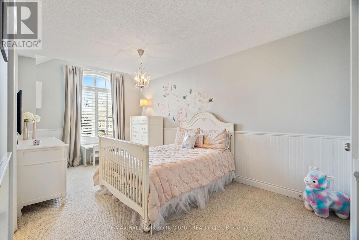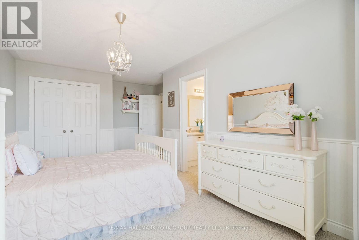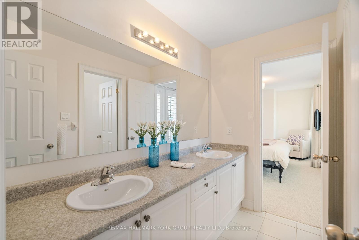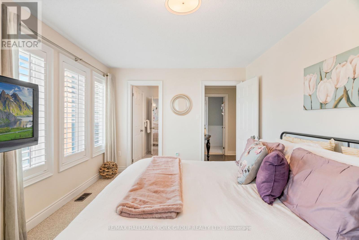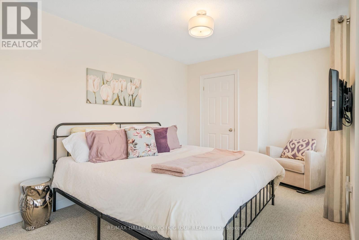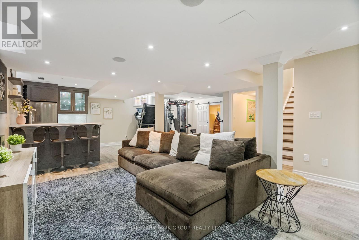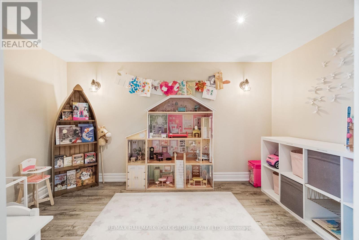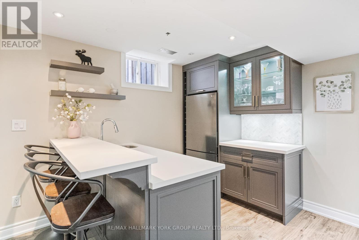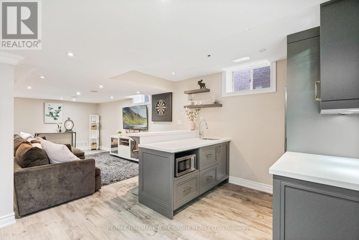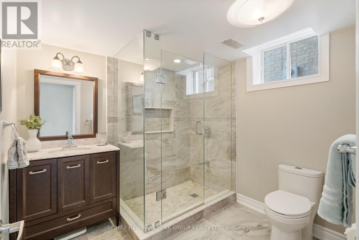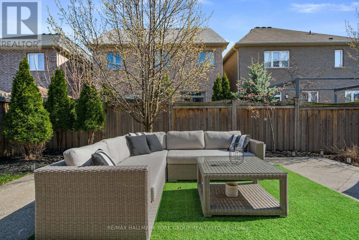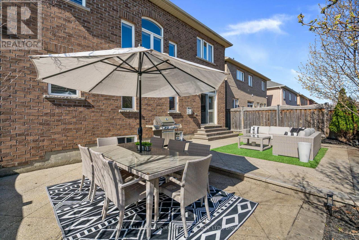4 Bedroom
5 Bathroom
Fireplace
Central Air Conditioning
Forced Air
$1,798,000
Welcome to your dream home in the charming community of Oak Ridges. This exquisite 2-storey family home features 4 bedrooms, 5 bathrooms, and a finished basement complete with a wet bar and a convenient 3-piece bathroom. Showcasing stunning architectural details, custom millwork, and high-end finishes throughout, every corner of this home exudes elegance. The main floor boasts 9ft smooth ceilings and a dramatic 2-storey open family room, enhancing the spacious feel of the home. A captivating 3-sided gas fireplace beautifully integrates the open-concept modern kitchen and inviting family room while maintaining distinct formal living and dining areas. The spacious primary bedroom serves as a true retreat, featuring a walk-in closet with built-in organizers and a luxurious 5-piece ensuite, complete with a stand alone deep soaker tub and relaxing steam shower. A second-floor office with a built-in bookcase provides the ideal space for productivity. The garage features a durable epoxy floor, adding a clean, finished look. Outside, enjoy the privacy of a fully fenced and landscaped yard, completing this perfect blend of luxury and comfort. **** EXTRAS **** S/S Fridge-Glass Cooktop Stove-Hood Vent-B/I Dishwasher-B/I Microwave-Washer/Dryer-Bsmnt Fridge & Microwave-Steam Shower in Primary-Existing ELF & Window Coverings-Gas F/P-Furnace-Humidifier-CAC-HRV-CVAC & Exist Attachments-HWT-Cold Cellar (id:40938)
Property Details
|
MLS® Number
|
N8266512 |
|
Property Type
|
Single Family |
|
Community Name
|
Oak Ridges |
|
Amenities Near By
|
Park, Public Transit, Schools |
|
Community Features
|
Community Centre |
|
Parking Space Total
|
6 |
Building
|
Bathroom Total
|
5 |
|
Bedrooms Above Ground
|
4 |
|
Bedrooms Total
|
4 |
|
Basement Development
|
Finished |
|
Basement Type
|
N/a (finished) |
|
Construction Style Attachment
|
Detached |
|
Cooling Type
|
Central Air Conditioning |
|
Exterior Finish
|
Brick, Stone |
|
Fireplace Present
|
Yes |
|
Heating Fuel
|
Natural Gas |
|
Heating Type
|
Forced Air |
|
Stories Total
|
2 |
|
Type
|
House |
Parking
Land
|
Acreage
|
No |
|
Land Amenities
|
Park, Public Transit, Schools |
|
Size Irregular
|
44.95 X 88.58 Ft |
|
Size Total Text
|
44.95 X 88.58 Ft |
|
Surface Water
|
Lake/pond |
Rooms
| Level |
Type |
Length |
Width |
Dimensions |
|
Second Level |
Office |
4.08 m |
3.61 m |
4.08 m x 3.61 m |
|
Second Level |
Primary Bedroom |
5.56 m |
4.05 m |
5.56 m x 4.05 m |
|
Second Level |
Bedroom 2 |
4.89 m |
3.19 m |
4.89 m x 3.19 m |
|
Second Level |
Bedroom 3 |
6.05 m |
3.81 m |
6.05 m x 3.81 m |
|
Second Level |
Bedroom 4 |
4.9 m |
3.28 m |
4.9 m x 3.28 m |
|
Basement |
Recreational, Games Room |
12.31 m |
7.64 m |
12.31 m x 7.64 m |
|
Basement |
Playroom |
3.54 m |
2.54 m |
3.54 m x 2.54 m |
|
Main Level |
Foyer |
2.84 m |
2.24 m |
2.84 m x 2.24 m |
|
Main Level |
Living Room |
3.86 m |
2.81 m |
3.86 m x 2.81 m |
|
Main Level |
Dining Room |
4.44 m |
3.26 m |
4.44 m x 3.26 m |
|
Main Level |
Kitchen |
6.86 m |
3.25 m |
6.86 m x 3.25 m |
|
Main Level |
Family Room |
5.16 m |
4.51 m |
5.16 m x 4.51 m |
https://www.realtor.ca/real-estate/26795013/47-heron-hollow-ave-richmond-hill-oak-ridges


