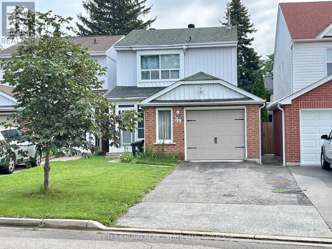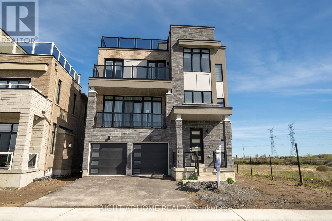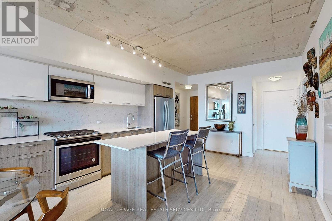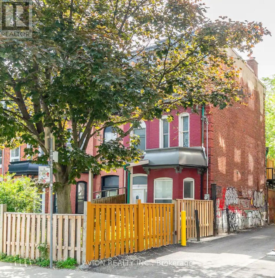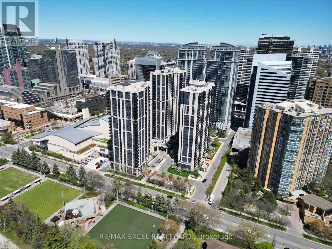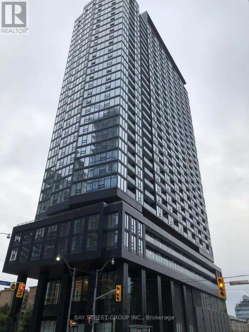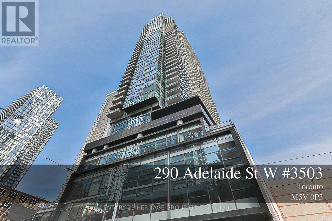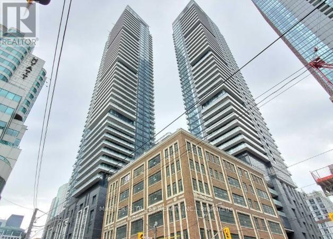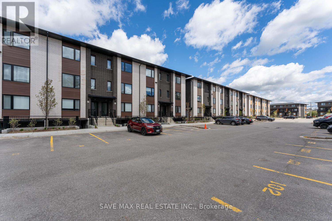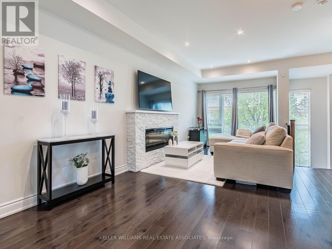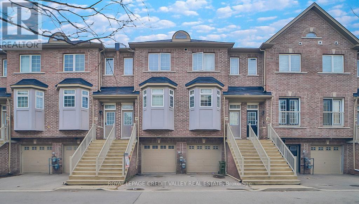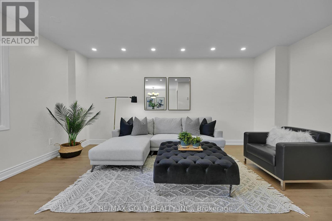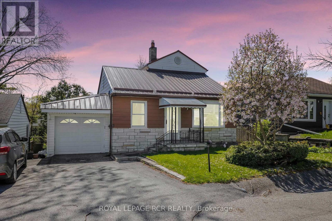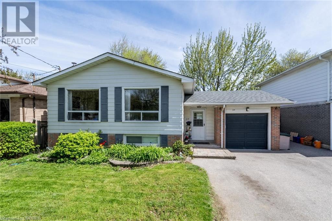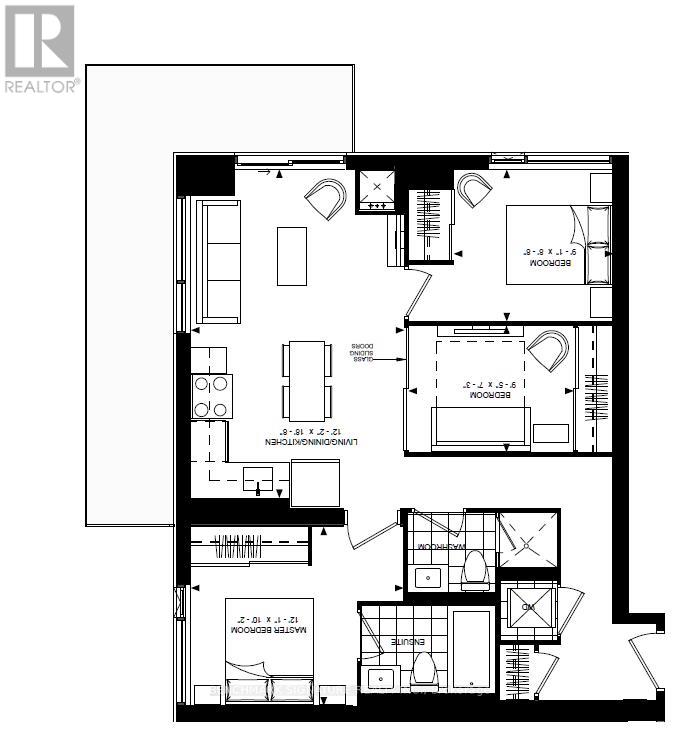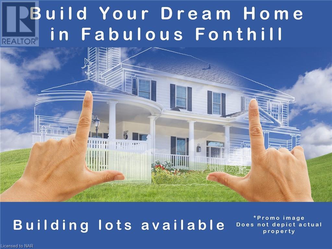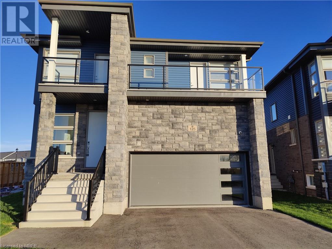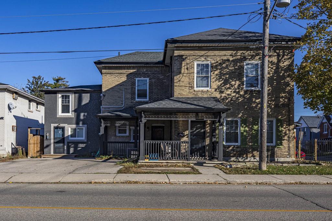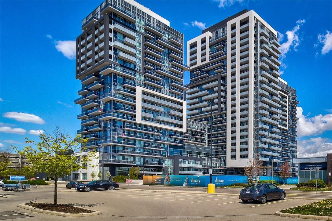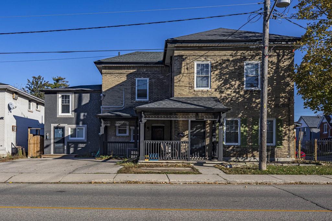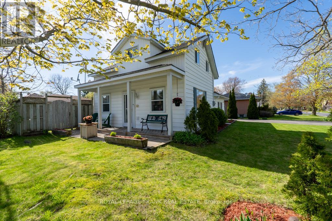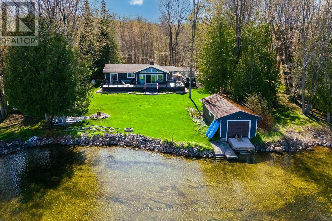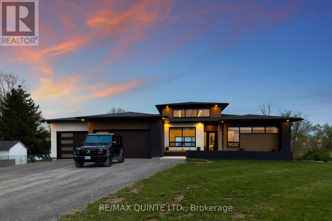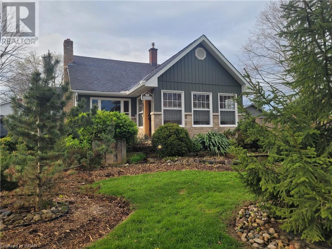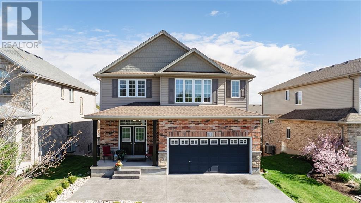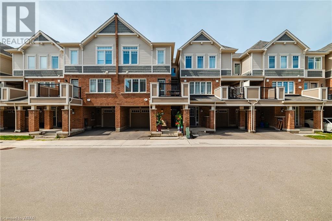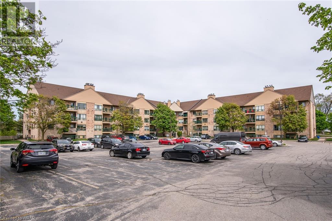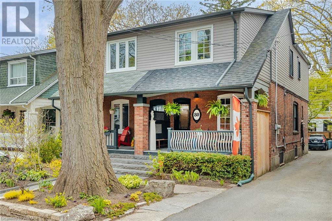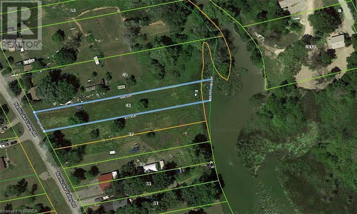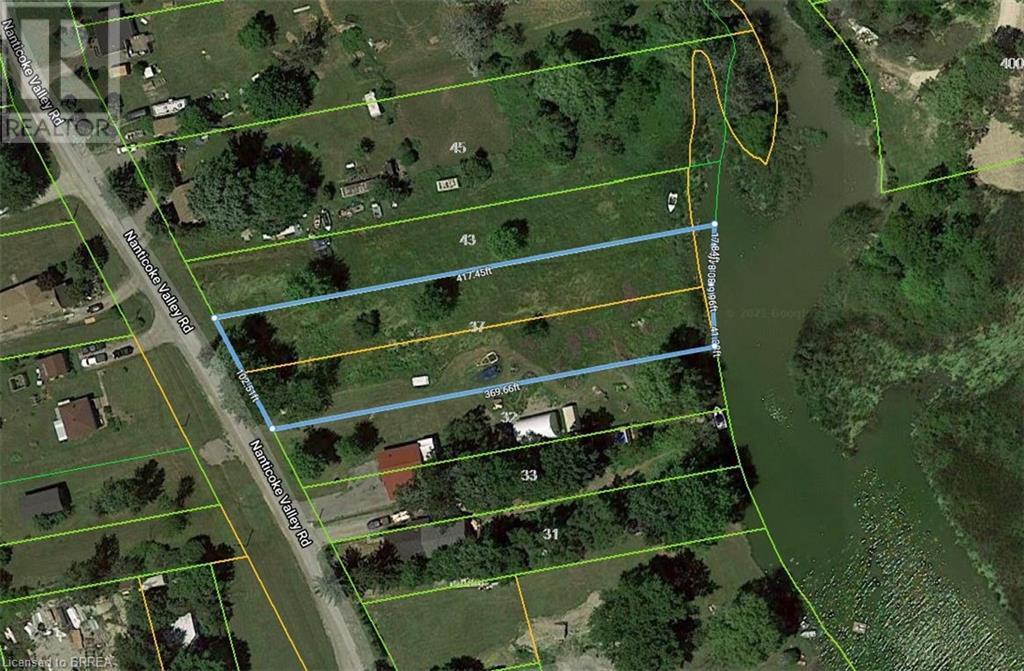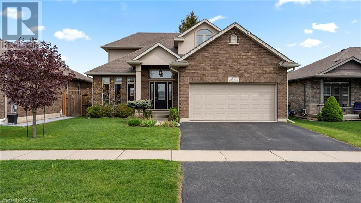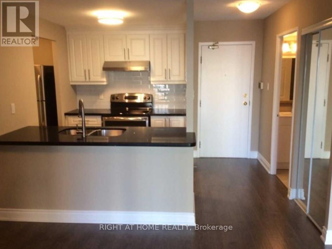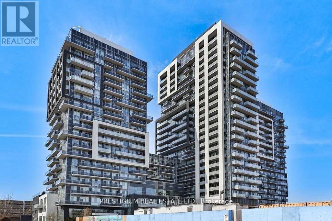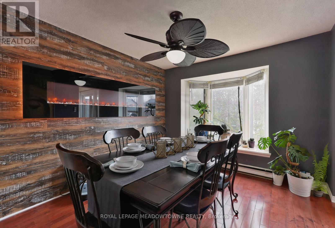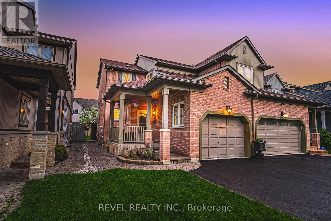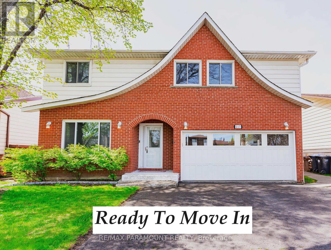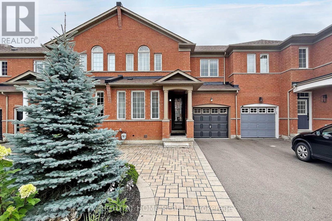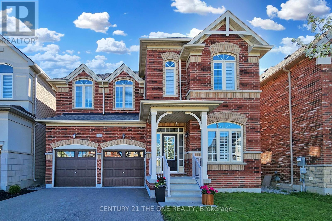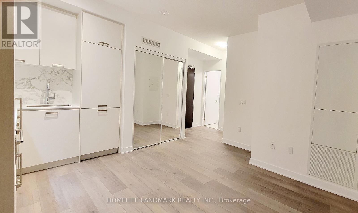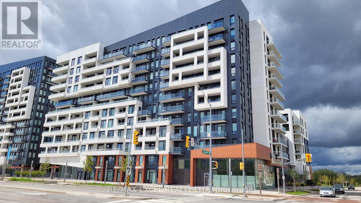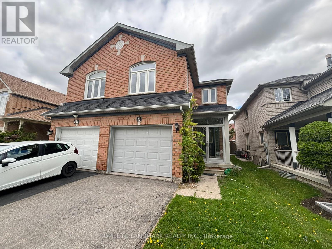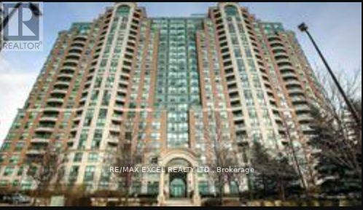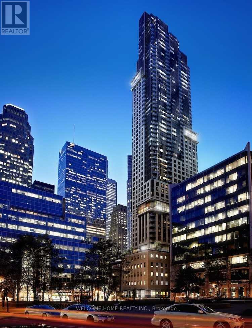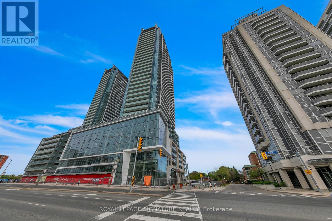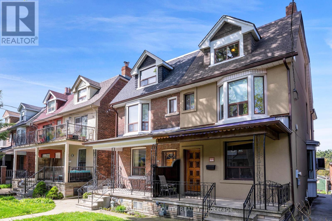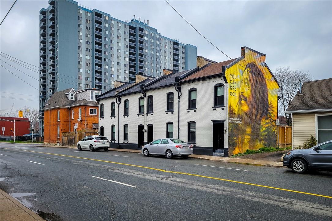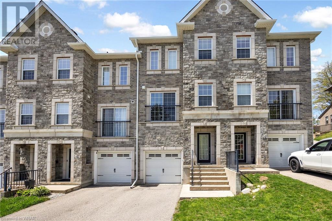39 Eagleview Cres
Toronto, Ontario
Location! Well Maintained Home Located in Highly Desirable Steele Community surrounded by Foody Mart Plaza, T&T Plaza, Eateries. Excellent School Zoning: Terry Fox P.S., High Ranking Normal Bethune Collegiate Institute, St. Henry Catholic School. TTC Route, Walk to Pacific Mall, Shopping Plazas, Schools, Library, Park, Restaurants, Supermarkets, Easy Access to Highways. **** EXTRAS **** 2023 Home Inspection Report available for review upon request. ** Seller requires 5% deposit in certified funds together with offer.** (id:40938)
Peter Chung Real Estate Ltd.
275 Port Darlington Rd
Clarington, Ontario
Welcome to 275 Port Darlington Road! A luxurious, modern beach-motif, waterfront home in a quiet and serene community! Be the first toenjoy this never-lived-in over 4,100 square feet 4+2 bedroom, 6-bathroom, fully-detached home with in-home elevator, 6 parking, and rooftop terrace with direct breathtaking views of Lake Ontario. Open concept style and soaring ceilings add a spacious, airy, and inviting feel making it absolutely perfect for relaxing from the hustle and bustle of the city at the end of a long day. Be a part of GTA's final waterfront development and live a lakefront lifestyle that makes for enjoyable springs and summers with access to Port Darlington's trails, beaches, parks, marina, and more! Proximity to 401, shopping, restaurants, and more is an added convenience! Truly a unique experience! (id:40938)
Right At Home Realty
#501 -30 Baseball Pl
Toronto, Ontario
Live the dream in this stunning 1,160 sq.ft. corner unit, where spacious living meets modern finishes in a vibrant Riverside community. This 3-bedroom, 2-bathroom condo seamlessly blends functionality with style. The open-concept layout boasts an eat-in kitchen island with gleaming quartz countertops and top-of-the-line stainless steel appliances, perfect for whipping up culinary masterpieces. Light spills generously through the floor-to-ceiling windows, illuminating the entire space and showcasing a sprawling balcony that stretches the unit's length, creating a light-filled haven for entertaining. Unwind in the private sanctuary of the primary suite, featuring a luxurious 3-piece ensuite with a glass shower and a spacious walk-in closet. Don't forget your morning coffee, the primary suite also offers private access to the expansive balcony. The third bedroom provides ultimate versatility, transforming into a guest room, nursery, or home office depending on your needs. Whether you're a young family or a couple seeking a vibrant lifestyle, this condo delivers. Immerse yourself in the rich history and charm of Riverside, with over 4 acres of parkland at your doorstep. Explore trendy restaurants, admire captivating art installations, or simply stroll through the lively community. Minutes away from The Distillery District and Financial Core; easy access to DVP and public transit, including the Queen streetcar conveniently located right outside your door. Move-in ready and complete with one parking spot and one locker, this condo elevates your lifestyle further with a rooftop pool, 24-hour concierge service, and a well-equipped gym. It's the perfect blend of comfort, convenience, and contemporary living all in a vibrant and exciting location. *Offers accepted any time* **** EXTRAS **** Slide-In S/S Fridge, S/S Gas Range, Built-In S/S Microwave, Built-In Dishwasher(Matches Cabinets); Stacked Washer and Dryer; All Electric Light Fixtures and Window Coverings. (id:40938)
Royal LePage Real Estate Services Ltd.
83 Sullivan St
Toronto, Ontario
INVESTORS Attention! Rarely offered end unit townhouse, only steps away from Spadina & Dundas/Queen St! Recently renovated with 9.5ft ceiling , Hardwood throughout, offering a blend of Great Rental income or Self-Use Residence For Big Family Spacious 4 Ensuites on 2nd & 3rd floor * main floor private 2 Ensuites can easily transform to an open concept family room & dinning room. Finished basement with Spearate entrance! 2 more Ensuites & Separate kitchen&Laundry! Great investment value wtih 13K+ Monthly Income! Minutes walk to Shops &Chinatown& more! **** EXTRAS **** All existing fridges, stoves, washers and dryers. All elfs. (id:40938)
Avion Realty Inc.
#2512 -155 Beecroft Rd
Toronto, Ontario
Bright & Spacious One Bedroom Plus Den Unit at the Heart of Yonge & Sheppard. Den can be used as 2nd Bedroom or Office. Direct Underground Subway & Mall access, Steps to North York Civic Center & Grocery Stores; Laminate Throughout, S/S appliances, Upgraded Attractive Kitchen & Fantastic Open Concept Layout. Private Balcony with East Views makes for the Perfect Outdoor Space. Luxury Building with Fantastic Amenities including Concierge, Gym, Indoor Pool, Sauna and more. **** EXTRAS **** Broadway By Menkes In The Heart Of Downtown North York. Close To The 401 With Underground Access To Subway. (id:40938)
RE/MAX Excel Realty Ltd.
#2621 -19 Western Battery Rd N
Toronto, Ontario
Gorgeous Few Year New Zen King West, Located At The Heart Of Liberty Village. Sun-Filled Bright One Bed + Large Den (Can Be Used As A 2nd Bedroom With Sliding Door) & 2 Full Baths, Spectacular Cn Tower, Lake Views & Toronto City Views. Floor To Ceiling Windows. Amazing Amenities; 5 Star European-Style 3000 Sf Spa, Hold/Cold Plunge Pools, Steam, Private Massage Rooms, 5,000 Sf. Fitness/Yoga & Sky Track And More. **** EXTRAS **** **Includes Rogers Hi-Speed Internet** Rent Also Includes: B/1 Kitchen Appliances (Fridge, Stove, Dishwasher, Microwave), Washer (id:40938)
Bay Street Group Inc.
#3503 -290 Adelaide St W
Toronto, Ontario
Luxury Condo in the Prime Entertainment and Financial Districts by Lifetime. This open concept studio boasts 9-foot ceilings, floor to ceiling windows, a balcony, and a locker. Quality finishes, a functional open layout, and a bright west view. Conveniently located steps away from public transit, the P.A.T.H. system, renowned theaters and arenas, upscale restaurants, parks, local markets, shopping centres, TIFF, Rogers Centre, CN Tower, Harbourfront, health care centres, and more. Close proximity to OCAD, Toronto Metropolitan University, University of Toronto, George Brown College, and other schools. The building offers a plethora of luxury amenities including a gym, weight room, party/lounge rooms, billiards, golf simulation room, steam sauna, outdoor swimming pool and jacuzzi with 24/7 concierge, private and public parkings. **** EXTRAS **** All S/S Appliances: Stove, B/I Fridge, Dishwasher (never used), B/I Microwave, Washer, Dryer, and B/I bathroom high cabinet. Locker (Level 6, #10) (id:40938)
Century 21 Heritage Group Ltd.
#2009 -125 Blue Jays Way
Toronto, Ontario
3 years new building. Lived In Luxury King Blue Condo With 1 Bedroom+Den . Steps To Ttc, Underground Path, Restaurants, Shopping, Arts Centres /Theaters, Hospitals & Universities, Financial District, Grocery Stores, And More! **** EXTRAS **** All Elf's, Fridge, Stove, Microwave, Washer And Dryer, Light Fixtures (id:40938)
Master's Trust Realty Inc.
14 Lily Lane
Guelph, Ontario
Your search ends here!!! Brand new upper-level stacked townhome, This 3 Bed and 3 Bath Upper Level Condo Townhouse In An Ideal Location In Guelph's South End. These Units Are Surrounded By All Of The Best Amenities Guelph Has To Offer, Building Is In A+ Location With Steps From All Amenities And Minutes To 401. Luxurious Townhouse Comes With A Designer Kitchen, Large Quartz Island, Quartz Countertops Throughout, Carpet-Free Main Floor, Glass Showers In The Principal Room, Luxury Ensuite, 9 Ft Ceilings On The Main Level Stainless Steel Kitchen Appliance Package, Washer/Dryer, Water Softener, And One Parking Spot **** EXTRAS **** Inclusions: S/S Dishwasher, Stove, Fridge, Washer, Dryer, Water Softener, 1 Parking Spot. Taxes Tba. Maintenance Fee Approx. $220/M. (id:40938)
Save Max Supreme Real Estate Inc.
71 Pony Farm Dr
Toronto, Ontario
In the heart of this vibrant Toronto neighborhood, there's a luxurious townhouse that commands attention, boasting over $150,000 worth of luxurious upgrades. As you step through its doors, you're greeted by the timeless elegance of hardwood floors stretching seamlessly throughout. Every corner of this home exudes sophistication. The kitchen, illuminated by pot lights, is a chef's dream, with countertops and backsplashes that are not just functional but also exquisite in their finish. Ascend the oak staircase, and you'll find the same level of refinement extending to the ensuite, where marble accents elevate the bathing experience to one of pure indulgence. Location is key, and this luxurious home offers the best of both worlds. A mere 10-minute drive lands you at the airport, while just 30 minutes further takes you to the vibrant heart of downtown Toronto. With easy access to major highways 427, 401, 27, and QEW/Gardiner getting around the city is effortless. But it's not just about convenience; it's about community. Your next neighborhood is a hub of activity, with groceries, recreation centers, parks, and schools all within reach. Whether you're enjoying a leisurely stroll through the nearby green spaces or engaging in activities at the local rec center, there's always something to do. And for families, the proximity to both public and Catholic schools ensures that education is never a concern. Here, every aspect of life is thoughtfully catered to, creating a sanctuary where luxury, convenience, and community intersect harmoniously. This isn't just a luxurious townhouse; it's a lifestyle, an embodiment of comfort, beauty, and the promise of an extraordinary life. **** EXTRAS **** First floor bedroom and bathroom, rooftop oasis, and primary bedroom wall with 3D LED lights. (id:40938)
Keller Williams Real Estate Associates
16 Piggott Mews
Toronto, Ontario
This Stunning 3 Bedroom Freehold Townhome Has An Open-Concept Layout That Seamlessly Blends The Kitchen, Dining & Living Areas, Creating A Warm & Inviting Space Perfect For Entertaining. This Stylish Backsplash, Granite Countertops & Breakfast Bar Add A Contemporary Charm. It Comes With A Top Of The Line Water Filtration System That Purifies & Softens The Water That Goes Throughout The House. With Convenient Access To Highways 401 and 427, GO Train, & Metrolinx, Commuting Is A Breeze. **** EXTRAS **** Explore Nearby Shops & Restaurants Within Walking Distance. (id:40938)
Royal LePage Credit Valley Real Estate
#15 -3600 Colonial Dr
Mississauga, Ontario
***$80,000+ of upgrades!*** Welcome to 3600 Colonial Drive, Unit 15! This exquisite property nestled in Erin Mills offers the perfect blend of modern luxury and practical convenience. Boasting 3 + 1 bedrooms and 3 elegant bathrooms, this home is designed for both comfort and style. Step into the newly renovated kitchen featuring state-of-the-art appliances, sleek quartz countertops, and ample storage space. The luxury extends to the bathrooms with new quartz countertops and contemporary fixtures, creating a spa-like ambiance. Enjoy spacious living areas with new flooring and abundant natural light, eliminating the hassle of carpet upkeep. The whole house features brand new pot lights, floors + baseboards, tiles, paint, kitchens, and bathrooms, ensuring a fresh and contemporary feel throughout. Descend into the basement to discover a sprawling recreation room and a bonus bedroom, ideal for gatherings or quiet retreats. With a two-car garage providing ample parking and storage space, and situated in a sought-after neighborhood with proximity to local amenities, schools, and parks, 3600 Colonial Drive, Unit 15 offers the ultimate in luxury living. Don't miss the opportunity to make this stunning property your own - schedule a viewing today! **** EXTRAS **** New Paint (2024), New Floors and Baseboards (2024), New Stairs (2024), New Tiles (2024), Roof (2022), Windows (2022), Patio door (2022), Exterior paint (2022), Backyard fence (2022) (id:40938)
RE/MAX Gold Realty Inc.
6 Argyle Ave
Orillia, Ontario
Welcome Home. This well maintained 1.5 storey home maximizes space with 2 main floor bedrooms and a loft which can be used as a Family Room or 3rd bedroom. Rec Room in the basement features a Gas Fireplace. Beautiful Gardens abound in the backyard including Tiered Gardens and a Water Feature. Beautiful Large Patio to Relax on with 2 Walkouts from the house. Double car driveway with single car garage. (id:40938)
Royal LePage Rcr Realty
117 Mountainview Road S
Georgetown, Ontario
A spacious floorplan with flexibility is yours in this ever-popular Cardinal model. Step into a foyer that seamlessly connects you to every corner of this home – from the inviting upper level to the lower level, the family-friendly backyard, plus convenient garage access. Filled with natural light on the upper level you’ll enjoy an open concept living and dining room enhanced with continuous rich toned hardwood flooring throughout the hall and 3 good sized bedrooms. A modernized kitchen with backsplash, and 4-piece bath with laundry area makes this level complete. Step down into a wonderful solution to multi-generational living! It’s right here in this bright fully finished lower level. A bright 2 bedroom, 1 bath, self-contained contemporary in-law suite with spacious kitchen enhanced with backsplash, quartz counters and island, separate living and dining area plus laundry space, that is move in ready! Walk out from the foyer to a mature backyard that is both welcoming and family sized. Perfect for entertaining and family living. Surrounded by beauty in Halton Hills parks, trails, quaint shops in Downtown, and easy access to 400 highways. It’s ready and waiting for you to make it yours! (id:40938)
Royal LePage Meadowtowne Realty Inc.
#809 -25 Holly St
Toronto, Ontario
Brand New Never Lived in Three Bedroom unit Midtown Residence, Huge Windows Filling The Suite With Nature Light With South West Facing View. Wrap Around Balcony for relaxation. StainlessSteel Appliances with Quartz Countertop. Mins Walk to Lablaws, Farm Boy, Eglington TTC, Crosstown Stations and Restaurants. **** EXTRAS **** Fidge, Stove, Range Hood/Microwave, Dishwasher, Washer, Dryer, All Existing Light Fixtures. (id:40938)
Benchmark Signature Realty Inc.
Na Part Of Lot 177 - Lot 1 Street
Fonthill, Ontario
Dreaming of building your Dream home? Here is your Opportunity to Build in a small enclave. Only a Few residential lots still available on a quiet cul-de-sac in the charming community in Fabulous Fonthill. These building lots offers the canvas you've been waiting to create the perfect haven for you and your family. Situated in the heart of Fonthill, you'll have easy access to the town's amenities while enjoying the peaceful ambiance of this unique location. From shopping and dining to parks and schools, everything you need is just a stone's throw away. This is more than just a property; it's an investment in your future. Build the home you've always desired, designed to suit your lifestyle and preferences. Create a space that reflects your personality and values, a place where you can build lasting memories with loved ones. Lots will be fully serviced. BUILD EARLY SPRING. Services: At Lot Line-Gas, At Lot Line-Hydro, At Lot Line-Municipal Water (id:40938)
RE/MAX Garden City Realty Inc
125 Sebastian Street
The Blue Mountains, Ontario
Summer Season Rental Gem! Immerse yourself in your summer paradise with this enchanting detached home, ideally positioned just steps away from both the Georgian Peak Ski Club and a pristine sandy beach. Savor captivating sunsets over the majestic GEORGIAN BAY, all from the comfort of your own private oasis. Hosting up to 10 guests, this property offers a fully furnished haven for relaxation and enjoyment. Bask in panoramic vistas from two second-level balconies, immersing yourself in the natural splendor of Georgian Bay. With a convenient separate basement entrance leading to a spacious room and full bathroom, perfect for accommodating friends or family over the weekend, convenience is at your fingertips. Flexible entry and exit dates make planning your getaway effortless. Don't miss out on this extraordinary opportunity to create unforgettable summer memories. (id:40938)
Exp Realty Of Canada Inc
107 Murray Street
Brantford, Ontario
ATTENTION INVESTORS!!! Great opportunity to own this well maintained LEGAL TRIPLEX! Three selfcontained units. UNIT ONE: is currently owner occupied (main level) has been recently remodeled.Contains 1 Bedroom, 1 Bathroom, stainless steel appliances, in-suite laundry, and private fenced yardwith its own driveway. UNIT TWO: (upper floor) is currently tenant occupied and contains 2 bedrooms,and 1 bathroom. UNIT THREE: (3 levels) is currently tenant occupied and has 1 bedroom and 1.5bathrooms with a natural gas fireplace and a private fenced in yard. Laundry hook-up is available in thisunit. Separate hydro meters and electrical panels for each unit. Parking for up to 5 cars available.Tenants pay their own hydro. Great location and close to all amenities. A MUST SEE! Book your showingtoday! (id:40938)
RE/MAX Escarpment Realty Inc.
2093 Fairview Street, Unit #1801
Burlington, Ontario
Welcome to the Paradigm. Located on the 18th level is the “Optimum” model. This unit is located at the south side of Building “C” offering plenty of natural light. This unit includes 1 bedroom & 1 bathroom, open concept living with a beautiful kitchen with SS fridge, SS dishwasher, B/I cooktop, B/I oven, quartz countertops & beautiful finishes. Carpet-free, fantastic views, 9ft ceilings & in-suite laundry. This condo has access to an abundance of amenities, including an indoor pool, 1 parking space (#209), 1 locker (#259). Located right next to Go Train Station. Walking distance to lakefront & downtown Burlington. Easy highway access, close to schools & shopping. Welcome home. (id:40938)
Apex Results Realty Inc.
107 Murray Street
Brantford, Ontario
ATTENTION INVESTORS!!! Great opportunity to own this well maintained LEGAL TRIPLEX! Threeselfcontained units. UNIT ONE: is currently owner occupied (main level) has been recentlyremodeled.Contains 1 Bedroom, 1 Bathroom, stainless steel appliances, in-suite laundry, and privatefenced yardwith its own driveway. UNIT TWO: (upper floor) is currently tenant occupied and contains 2bedrooms, and 1 bathroom. UNIT THREE: (3 levels) is currently tenant occupied and has 1 bedroom and1.5bathrooms with a natural gas fireplace and a private fenced in yard. Laundry hook-up is available inthis unit. Separate hydro meters and electrical panels for each unit. Parking for up to 5 carsavailable.Tenants pay their own hydro. Great location and close to all amenities. A MUST SEE! Book yourshowing today! (id:40938)
RE/MAX Escarpment Realty Inc.
95 Adelaide St N
Kawartha Lakes, Ontario
Picture Perfect & Pampered 3-Bedroom 2-Bath home is a Charmer with a Rocking Chair Porch and a Rockin Garage. Situated on a large, sweeping corner lot framed by beautiful mature trees this property is a real eye-catcher. The owners of 25 years have lovingly restored & modernized this home from top to bottom, keeping it beautifully bright and sparkling clean. The moment you walk in youre met with the inviting sight of an expansive eat-in kitchen, highlighted by a dramatic vaulted ceiling and westward patio doors for abundant sunlight & easy flow to the backyard. Perfect for accommodating all your family and friends. Take pleasure in the cheerful living room bathed in natural light from two large picture windows, as well as a walk-out to a charming porch. Optional main floor bedroom or den as well as a convenient laundry & bathroom. Downstairs, the finished basement offers added living space including a fantastic rec room, perfect playroom or hobby room, home office, or home gym & lots of storage space. Plenty of fenced backyard space for privacy & childrens play, a 2-tiered deck ready for your hot tub & a patio with BBQ shelter. Additional backyard access from Regent St., & a garden shed addition on rear of garage. Nice-paved driveway with plenty of parking. Last but not least is that Rockin garage/workshop set well back from the road, insulated, heated & perfect for the handyman or DIY mechanic. Close To Everything kids can hop-skip & jump to school & parks & just minutes to downtown. Ready To Put a Smile on Your Face? Make it yours today! (id:40938)
Royal LePage Frank Real Estate
61 Beaver Dr
Kawartha Lakes, Ontario
A quintessential Kawartha waterfront home or cottage on beautiful Four Mile Lake! Extensively renovated and landscaped, ready for your family to enjoy for years without having to worry about updates and repairs. The centrepiece in the lake facing family room with soaring vaulted ceilings is a large stone wood burning fireplace, keeping everybody cozy after playing hockey on the lake or snowmobiling. There is also a forced air propane furnace and central air. The eat in kitchen has one of the many walkouts to the deck for convenient BBQing and easy access to the 4 season sunroom. Speaking of the deck, it was redone in 2023 with top quality PVC maintenance free AZEK decking and wire railings so the lake view is not obstructed. The expansive deck size ensures enjoyable outdoor living for the entire family without feeling crowded. 3 bedrooms, the master having a walkout to the deck. The bathroom is freshly renovated and is sure to impress. Potential in the basement to finish off for even more living space, or simply leave as a storage room. 100ft of eastern facing shoreline with picturesque sunrises, crystal clear water with hard packed sandy rock bottom, 52ft premium quality dock, remote control marine rail, boathouse, and swim raft! Plenty of parking for guests in the spacious backyard, which also means there is room for a garage so if that is on your wish list do not count this place out! Exquisite armour stone landscaping has been recently completed with a large accent stone set up at the end of the driveway purposely left blank for you to have your family name engraved. Plenty of furniture, tools / accessories, and water toys are included! (id:40938)
Royal LePage Kawartha Lakes Realty Inc.
667c Dundas St E
Belleville, Ontario
Discover this secluded custom waterfront property on the Bay of Quinte. Every inch of this modern new-construction home has been carefully thought out and crafted by its owners. As you make your way past the stunning facade with a 3-car garage, through the concrete and stucco walkway to the front door, you are immediately greeted by the breathtaking 16 ft glow-lit ceilings leading into an open living space and custom kitchen with waterfall counters, built-in appliances, and a touchless range hood. Adjacent to the kitchen, a spacious mudroom with laundry offers ample storage. The primary retreat occupies the east wing of the home, complete with a double vanity and curbless shower. In the west wing, you'll find an additional spacious 5pc bathroom, 2 bedrooms, and an office. The great room seamlessly transitions to your outdoor entertaining space, complete with a kitchen, hot tub, and outdoor shower, all overlooking your serene water view. With surround sound, in-floor heat, automated window coverings, and 10.5 ft ceilings, among other features, the list is just too long to detail. This property must be seen in person to be truly appreciated. (id:40938)
RE/MAX Quinte Ltd.
19 Palace Street
Forest, Ontario
Welcome Home to 19 Palace St. located in the small quaint town of Forest. Minutes from beautiful beaches of Lake Huron, 20 Minutes to Sarnia and 40 Minutes to London. This 3 bedroom, 3 bath home is a Gardeners paradise. The curb appeal on this house is like no other. From the moment you pull into the extra long concrete driveway you will be welcomed by the lush, beautifully landscaped gardens. With the oversized detached garage that features a workshop and an extra room with a fridge and freezer. Attached at the rear of the garage is a custom green house. Once inside the house you will be welcomed in to the cozy sunroom where you can spend countless hours relaxing. This house boasts many large windows that bring in an abundance of sunlight. The large living room/dining room opens up to a beautiful white kitchen with granite counter tops and many custom wood accessories. Laundry is also located conveniently on the main floor. The primary bedroom overlooks the idyllic garden. Second bedroom is located on the main floor along with a bright full bathroom that features a bidet. Up stairs you will find what could be another primary suite as this is the largest of the bedrooms with brand new carpet that has its own three piece ensuite with a walk in shower. The downstairs basement has a powder room and a large family room with a wood stove and loads of character. An additional workshop can be found here too. A room with storage space finishes off the downstairs. The outdoor space is where you will want to spend your extra time. When you walk out of the back door you will step onto a beautiful patio that has a custom built patio table and benches that are covered by a wooden palapa. The gardens feature many perennials that will bloom all season long as well as many fruit bushes and herbs. This truly is an oasis like no other. Come and view this beautiful home and its gardens today. (id:40938)
Peak Realty Ltd.
123 Ferris Drive Drive
Wellesley, Ontario
Welcome to 123 Ferris Dr. in the highly sought after town of Wellesley. This property is just a short walk away from Panoramic country views. It is a wonderful family friendly community with so many amenities and a place where it's normal to see families gather in the street to visit with neighbours. This 3 bedroom, 4 bathroom home is beautifully finished from top to bottom. Enter into the spacious foyer, then walk into the open concept living/ dining space with 9' ceilings on the main floor. This home features a beautiful solid maple kitchen, with Granite counter tops and stainless steel appliances. Maple hardwood in the living and dining room. Main floor laundry room with Granite countertop that leads out to the double car garage. New concrete driveway that allows parking for 4 more vehicles. Head upstairs to the Primary bedroom, large 5-pc ensuite and walk-in closet. Spacious 2nd and 3rd bedrooms. Large Great room on second floor with 10' ceilings, maple hardwood floors and beautiful stone fireplace with built-ins. Head downstairs to the finished basement where there is so much room for entertaining, cozying up by the fire, exercise, enjoying a drink, or have the luxury of converting this space to a rental unit or space for the in-laws or grown children. Large kitchen area in the basement with HanStone Quartz countertops. Luxury vinyl flooring with insulated subfloor panels. Enjoy the peace and quiet of your fully fenced, professionally landscaped backyard with water feature. Book your showing today. (id:40938)
Royal LePage Wolle Realty
1000 Asleton Boulevard Unit# 63
Milton, Ontario
Welcome to 1000 Asleton Blvd Unit 63, a stunning townhouse located in the vibrant community of Milton. This modern home offers a spacious layout spread across three levels, providing ample space for comfortable living. As you enter the main floor, you're greeted by a versatile den area, perfect for a home office or additional living space, along with convenient access to the garage and utility room. Ascend to the second floor, where you'll find a bright and airy living space featuring a sleek kitchen, complete with stainless steel appliances and plenty of cabinet storage, a cozy dining area, and a spacious living room ideal for relaxation and entertaining. The third floor boasts a luxurious primary bedroom with a 3-piece ensuite bathroom, along with two additional bedrooms and a well-appointed 4-piece bathroom, ensuring comfort and privacy for the whole family. With its desirable location close to amenities, parks, and schools, this townhouse offers the perfect blend of modern living and convenience. (id:40938)
Exp Realty
15 Hofstetter Avenue Unit# 218
Kitchener, Ontario
Welcome to the Chicopee Terrace building, located at 218-15 Hofstetter Ave, Kitchener. This is the perfect opportunity for anyone looking for an affordable unit. Spanning 825 square feet of living space, this condo features two bedrooms and two bathrooms. The primary bedroom boasts a 2-piece ensuite. The additional 4-piece main bathroom solidifies the functionality and comfort of this space. The kitchen comes equipped with all the essentials, including a dishwasher. Adjacent to this area is a welcoming living space, accentuated by a cozy fireplace, perfect for gathering and making memories. Step outside onto the balcony to embrace the fresh air. Minutes away from access to the 401 & other major highways, close to the grand river this location has plenty of options for trails, canoeing or kayaking The Grand as well as skiing at Chicopee Ski Resort. Public transit nearby and conveniently located close to Fairview Park Mall and LRT stop. Many shopping attractions along fairway road including restaurants and everyday shopping essentials. Laundry rooms are located on each floor. Includes 1 parking space as well as visitors parking. Book a viewing today! (id:40938)
RE/MAX Twin City Realty Inc.
80 Glenmore Road
Toronto, Ontario
Nestled in the heart of Toronto, this charming residence at 80 Glenmore Rd offers an idyllic blend of comfort and convenience. Boasting a beautifully recapped deck, perfect for enjoying the serene surroundings, and featuring a range of modern touches, including a finished basement and hardwood engineered flooring in the living space. This home exudes warmth and sophistication. With a recently renovated main floor bathroom and new stairs with glass rails, every detail has been carefully considered for contemporary living. Enjoy the ease of access to major highways like the DVP and Gardiner, along with proximity to excellent schools and a vibrant community, making it an ideal haven for families seeking both tranquility and urban connectivity. Additionally, the roof replacement in 2023 ensures peace of mind for years to come. Don't miss the opportunity to make this delightful property your own. (id:40938)
Exp Realty
43 Nanticoke Valley Road
Nanticoke, Ontario
Unlock the potential of nearly 1.4 acres of land with this property offering at 37 and 43 Nanticoke Valley Rd! Priced for both lots, this parcel is ready for your dream home build. Enjoy the tranquil backdrop of Nanticoke Creek and convenient access to the nearby marina and boat launch. Don't miss out on the opportunity to own this spacious retreat in Nanticoke Valley! (id:40938)
RE/MAX Twin City Realty Inc.
37 Nanticoke Valley Road
Nanticoke, Ontario
Unlock the potential of nearly 1.4 acres of land with this property offering at 37 and 43 Nanticoke Valley Rd! Priced for both lots, this parcel is ready for your dream home build. Enjoy the tranquil backdrop of Nanticoke Creek and convenient access to the nearby marina and boat launch. Don't miss out on the opportunity to own this spacious retreat in Nanticoke Valley! (id:40938)
RE/MAX Twin City Realty Inc.
87 Driftwood Drive
Simcoe, Ontario
This stunning 4-bedroom detached home is nestled in a tranquil, family-friendly neighborhood, boasting a beautifully landscaped yard with no homes behind for added privacy. The open-concept layout and luxury finishes throughout make it an inviting space for both living and entertaining. The chef's kitchen is a standout feature, with quartz countertops, high-end stainless steel appliances, and a convenient wine rack. Throughout the house, there's virtually no carpet, making maintenance a breeze. The main floor offers a cozy atmosphere with a gas fireplace, a living room with ceiling speakers & pre-wired for a sound system. Also featured is a lovely sitting area that leads out to a deck, ideal for enjoying the outdoors. The main bedroom suite is a retreat in itself, featuring an ensuite bathroom with a luxurious Jacuzzi tub, perfect for relaxation. The finished basement adds even more living space, with an additional bedroom, a spacious rec room, and a partially finished Bsmt washroom, offering versatility for various needs. Conveniently located within walking distance to schools and in close proximity to parks, major amenities, and highways, this home offers both comfort and convenience. Included with the home are stainless steel appliances such as fridge, stove, dishwasher, washer/dryer, central vacuum, all light fixtures, ensuring a move-in ready experience for its fortunate new owners! (id:40938)
Van Londersele Real Estate Brokerage Ltd.
#601 -285 Enfield Pl
Mississauga, Ontario
Welcome to Your Spacious New Home In The Heart of Mississauga! Enjoy Your Coffee In Your Solarium/Den On Bright Sunny Mornings Overlooking Green Spaces & Feel Refreshed! With A Fully Modernized Kitchen, Floors, New & Fresh Paint in Modern Colours, You Just Have to Move Right In & Enjoy!! Your Kitchen Enjoys Beautiful Granite Counters and Overlooks the Rest of Your Home, With Beautifully Kept Modern Laminate, Upgraded Gleaming Tiles, Large Upgraded Baseboards, Two Full Bathrooms and A Huge Walk-In Closet in the Master!! Extremely Low Maintenance Fee that Includes ALL Utilities Including Bell Fiber Optic Internet and Cable!! Steps Away from Public Transit, Kariya Park Across The Street, Square One, Celebration Square and The Heart of Mississauga, You Won't Be Disappointed With Calling This Place Home! Close to Schools, GO Stations (Square One and Cooksville), Shopping, Restaurants, Groceries...Feel Like You Are Living In The City With The Charm of the Suburbs! Come See It Right Away & Make It Home! 🙂 (id:40938)
Right At Home Realty
#1510 -2093 Fiarview St
Burlington, Ontario
Luxurious Condo Located In Highly Desirable Burlington. Stunning Unit Boasts 9-Foot Ceilings And An Open-Concept Floor Plan, Gorgeous Northwest View. Island Kitchen. Private Balcony. You'll Love The Abundance Of Natural Light That Floods The Condo Through The Floor-To-Ceiling Windows, Which Also Offer Expansive Views From Your Private Balcony. An Underground Parking With Storage Locker. Enjoy The Fabulous Amenities Like Indoor Swimming Pool, Hot Tub, Sauna, Movie Theatre, Indoor/Outdoor Gyms, Outdoor Terrace With Bbqs, Panoramic Rooftop Lounge, Dog Park And Wash Station + Remarkable Central Location In A Desirable Burlington Area Close To Public Transit & Highway Access For An Efficient Commute! **** EXTRAS **** Dishwasher, Range Hood, Refrigerator, Smoke Detector, Stove, Washer ,Dryer, Window Coverings (id:40938)
Prestigium Real Estate Ltd.
#12 -6780 Formentera Ave
Mississauga, Ontario
Beautiful end unit nestled in the vibrant heart of Meadowvale. This 3+1 bedroom, 2 bath townhouse invites you into a world of contemporary comfort and style. With meticulous care and attention to detail, this two-storey residence exudes a captivating charm that beckons you to call it home. Boasting approximately 1,300sqft, providing you with ample space. Hardwood floors throughout the main and second level. Numerous upgrades throughout the house, including both bathrooms. Direct access from the garage to the home. The open-concept layout seamlessly blends functionality with sophistication, offering the perfect canvas for your lifestyle aspirations. Immerse yourself in the warmth of the inviting living spaces, where cozy evenings and lively gatherings await. Enjoy the best of indoor-outdoor living with a balcony at the front and a terrace at the back in this Meadowvale townhouse! **** EXTRAS **** Within 20 mins walking: mall, Mississauga transit, GO bus, GO train, 2 lakes, playgrounds, pool, tennis & basketball courts, ball diamond, sports fields, community centre, splash pad, trails, fitness/weight rooms/gyms, schools, theatre. (id:40938)
Royal LePage Meadowtowne Realty
1875 Stevington Cres
Mississauga, Ontario
Welcome to 1875 Stevington Crescent, an exquisite residence situated in the highly sought-after Meadowvale Village community. This impeccably designed home offers a seamless fusion of modern elegance and family-friendly comfort.Upon entering, you'll be greeted by a spacious open-concept layout adorned with nine-foot ceilings and luxurious oak hardwood flooring, creating an inviting atmosphere that beckons you to unwind and relax.The heart of the home lies in the expansive gourmet kitchen, boasting sleek cabinetry, high-end stainless steel appliances, and ample counter space, making it a chef's dream and the perfect gathering spot for family and friends.Upstairs, three well-appointed bedrooms provide tranquil retreats, while the fully finished basement offers additional living space, complete with a cozy gas fireplacean ideal setting for cozy nights in or entertaining guests.Step outside to discover your own private oasisa backyard retreat that rivals a luxury spa. Relax and rejuvenate in the Beachcomber hot tub, surrounded by lush landscaping and serene ambiance, creating the perfect setting for both relaxation and entertainment.Conveniently located approximately 6 minutes from the GO station, and near top-rated schools, major highways, shopping centers, and more, this home offers the perfect balance of suburban tranquility and urban convenience.With its modern amenities, spacious layout, and serene outdoor sanctuary, 1875 Stevington Crescent embodies the epitome of luxurious family living. Don't miss your chance to make this dream home yours. schedule your private viewing today! (id:40938)
Revel Realty Inc.
217 Rutherford Rd N
Brampton, Ontario
A Must See, Ready To Move In, Beautiful Detached Home Situated On A Huge 50 X110 FT Lot With So Much Space Inside And Outside. Located In A Desirable Madoc Area. It Is Close To Schools, Transit, Century Gardens Recreation Centre, Bramalea City Center & Mins Drive to Highway 410. Features 3 Extra Large Size Bedrooms And 2.5 Bathrooms. The Main Floor Welcomes You With A Big Living Room & Eat-In Kitchen With A Separate Dining Area And A Separate Family Room With A Walk-Out To Deck With A Nice View Of A Large & Beautiful Swimming Pool. The Backyard Has An Extra Large Gazebo For Pool Parties With Your Family & Friends. You Will Be Amazed By The Size Of All The Bedrooms On The Second Floor, Which Can Easily Be Converted Into 4 Bedrooms. The Primary Bedroom Has A Very Large Sized Walking Closet. Big Windows Bring In An Abundance Of Natural Light. Finished Basement Has A Very Spacious Multipurpose Room, A 4 Pc Washroom & Lot Of Storage Area. A Separate Entrance Through The Garage. This House Has Strong Bones & A Lot Of Future Potential. Double Car Garage & Large Driveway W/Total 5 Parking Spaces. Solar Lights In The Backyard. City Plows Snow From Walkway. Don't Miss Out On This Opportunity To Make This Your New Home! Open House - Sat & Sun 1 PM To 5 PM. **** EXTRAS **** Pot Lights - 2024, Gazebo & Outdoor Furniture- 2023, AC & Furnace- 2015, Roof -2016, Pool Liner - 2014. (id:40938)
Homelife/miracle Realty Ltd
RE/MAX Paramount Realty
22176 Leslie St
East Gwillimbury, Ontario
This 8 Year Old House Set In A Two Acre Fully Fenced Private Lot, Minutes From The 404 . An Open Concept Kitchen With Large Greenhouse Windows, Oversized Central Island And A Separate Pantry, Walk Out To Deck. Sunken Living Room With Vaulted Ceilings, Three Bedrooms On Main Level, The Primary Bedroom With A Large Walk In Closet And 3 Piece Ensuite. Walkout Basement That Has A Three Season Sunroom And Opens To A Private Custom Stone Deck With Raised Garden Beds. A Separate Huge Garage Come with A Fireplace. Can Be Used As a Workshop. Over 20 Parking Spots In a Wide Open Lot **** EXTRAS **** Washer/Dryer, Fridge/Stove/Dishwasher, All Electric Light Fixtures, Drapery Rods. (id:40938)
Jdl Realty Inc.
152 Dolce Cres
Vaughan, Ontario
Stunning 3 Bedroom, 3 Bathroom Townhome Located in Sought-After Vellore Village Community. Bright and Specious Open Concept With Abundance of Natural Light. This Home Boasts 9' Ceilings, Pot Lights and Hardwood Flooring Throughout. The Main Floor Has Formal Living/Dining Room and Opens up to Beautiful Eat in Kitchen & Family Room With Gas Fireplace & Walk Out to Deck. The Second Floor Has Great Layout Large Primary Bedroom With Ensuite & Walk-In Closet; 2nd Bedroom & 3rd Bedroom with Closet & 4 piece Bath. Finished Basement Has Great Room and Laundry Room. Enjoy the Convenience and Flexibility this Space Offers. Don't Miss the Chance to Own this Remarkable Townhome in Vaughan. Loads of Amenities Within Walking Distance and Direct Access to HWY 400. Only 15 Minutes to the Subway Station. **** EXTRAS **** S/S Fridge, Stove, Dishwasher, Hood, Front load Washer & Dryer, All Elf's. All Window Coverings. Patio Canopy (As Is). Roof 2022. Hwt-Rental. (id:40938)
Right At Home Realty
6 Roy Harper Ave
Aurora, Ontario
Welcome To The Mostly Desired Aurora Trails Community! This Luxurious 4+1 Bdrm Home Tucked Away On A Child Safe Cul-De-Sac Court. No Sidewalks! Appx 3250 Sqft As Per Builders Plan, Meticulously Maintained By Original Owner. Great Layout, Main Fl Office, Cozy Family W/ Fireplace, Pot Lights & Hardwood Floor, 9Ft Ceiling On Main & 2nd Floor, California Shutter Throughout. Chef's Gourmet Kitchen W/Center Island, Quartz Counters & Marble Backsplash. 2nd Floor Huge Primary W/ His/Hers Walk-In Closets & 5-Pc Spa Like Ensuite. Large Den Featuring Window & Closet, Can Be Easily Converted To 5th Bdrm. **** EXTRAS **** Exceptional Location! Surrounded By Parks And Trails. Mins to 404, Go Station, Highly Ranked Schools! Close To Many Entertainment And Shopping Plazas, T&T, Walmart, Home Depot, Farm Boy, Home Sense, Winners, Golf Courses And Many More. (id:40938)
Century 21 The One Realty
#1003 -10 Honeycrisp Cres
Vaughan, Ontario
Mobilio One Bedroom Unit, Locker Included, Clear View! Ensuite Laundry, Stainless Steel Kitchen Appliances Included. Engineered Hardwood Floors Throughout, Stone Counter Tops. Amenities To Include A State-Of The-Art Theatre, Party Room With Bar Area, Fitness Centre, Lounge And Meeting Room, Guest Suites, Terrace With Bbq Area And Much More. Steps From The Subway, Vaughan Metropolitan Centre, Transit Hub, Hwy 400/407/7, Ymca, Ikea, Restaurants, Banks. **** EXTRAS **** Built-In Fridge, Front Loading Washer And Dryer, Dishwasher, Stove, Microwave, Lights, Window Blinds (id:40938)
Homelife Landmark Realty Inc.
#1101 -8 Rouge Valley Dr W
Markham, Ontario
Conveniently Located At Unionville. Bright & Spacious North Facing 2-Bedroom Unit With 2 Full Bathrooms. Functional Layout. 109 Sqft Large Balcony. 1 Parking Spot (L3-#18) & 1 Locker (C119-#476) Included. 24 Hours Concierge, Gym Room, Multi-Purpose Room & 5th Floor Roof Top Garden. Steps To Restaurants, Shopping & Supermarkets. Minutes To Hwy 7, 404 & 407. **** EXTRAS **** No Pets & Non-Smokers Please. All Existing Electric Light Fixtures & Window Coverings. Oven, Cooktop, Fridge, Microwave, Dishwasher, Exhaust Hood Fan, Stacked Washer & Dryer. Tenant Pays Hydro, Cable, Internet & Tenant Insurance. (id:40938)
RE/MAX Excel Realty Ltd.
9 Baltic St
Richmond Hill, Ontario
Spacious 3+1 Bedroom And 4 Washroom Semi-Detached Home In The Heart Of Richmond Hill. Extremely Bright & Clean With Fully Fenced Backyard. Upgraded Hardwood Floor On Main & 2nd Floor. Renovated Kitchen With Granite Counter Top. Newly Painted Throughout. Professionally Finished Basement. Electric Car Charger In Garage. Close To Public Transit, Schools, Parks, Shopping. Steps To Yonge St. And Yrt Bus Station. Easy Access To Hwy 7, 404, 407,400, Go Train And Go Bus. **** EXTRAS **** SS Appliances Including Fridge, Stove, Hood, Dishwasher. Washer And Dryer. (id:40938)
Homelife Landmark Realty Inc.
#1505 -23 Lorraine Dr
Toronto, Ontario
Utilities included. Enjoy Beautiful Unobstructed West Views Overlooking A Park. This Unit Is Very Spacious & Full Of Natural Light. Freshly Painted. Location Is Unbeatable! Walk To Yonge St. Entertainment, Restaurants, Shopping, Parks & So Much More. The Building Has Fantastic Facilities - Large Indoor Swimming Pool, Gym, Party Room, Games Room & More. Steps To Finch Subway Station & All Major Roads. Parking and locker included. **** EXTRAS **** Utility Is Included. All Appliances + Lighting + Window Dressings Included. Personal Parking & Lots Of Visitor Parking Available. Locker included. (id:40938)
RE/MAX Excel Realty Ltd.
#3201 -88 Scott St
Toronto, Ontario
CORNER UNIT in HIGH FLOOR of LUXURY CONDO of 88 SCOTT, 1 Bedroom with Very Large DEN. Floor To Ceilings Windows Through Out. White Kitchen, with Discrete Cabinetry Hidden Fridge, Flushed Oven Cook top and Undermount Sink. Full size Ensuite Laundry. Building Amenities include INDOOR Pool. Guest suite, 24 hour Concierge, Guest Suite, Gym, Party Room, Meeting Room, Rooftop Deck. Steps To The Financial District, St. Lawrence Market, Berczy Park, Walk To The Financial District, Close To The Path, King Subway **** EXTRAS **** S/S Appl Incl: Fridge, Oven, Cooktop, Dishwasher, Microwave. Full Size Front Loading Washer & Dryer. (id:40938)
Welcome Home Realty Inc.
#s2902 -8 Olympic Garden Dr
Toronto, Ontario
Luxurious Brand New M2M condo in North York, mins from Finch Subway. 3 bedrooms, 3 baths, parking, and locker. Primary bedroom and 2nd bedroom with ensuite bath and walk-in closet in primary bedroom. Over 1,000 sqft, bright corner unit, 9ft ceilings, floor-to-ceiling windows. Upgrades include stainless steel apps, soft-close cabinetry, laminate floors. Amenities: gym, party room, 24/7 concierge, infinity-edge pool, saunas, movie theatre & games room, outdoor lounge & BBQ areas, guest suites. Ideal for short-term rentals, close to restaurants and supermarkets. Enjoy convenience and comfort in the heart of North York. **** EXTRAS **** All Existing Appliances (Fridge, Stove, Dishwasher, Microwave, Washer & Dryer) & ELFs. (id:40938)
Royal LePage Signature Realty
280 Grace St
Toronto, Ontario
Fantastic LARGE Toronto Home in the Beautiful Palmerston/Little Italy Area Just Steps to Parks on Harbord and the Shops of College Street! This Versatile Property Can Be Used for a Single Family or Offers the Possibility to Live in and Enjoy Excellent Rental Income with Three Separate and Spacious Suites! The Main Floor can be Separated from the Second and Third Floors or Enjoyed Together for a LARGE 2330 sqft of Living Space and 1100sqft Finished Lower Level for 3430sqft of Living Space! Well Maintained and Updated By Proud Owners! Features Open Concept Main Floor with Spacious Eat in Kitchen with Walk Out to Yard, Large Formal Rooms and 3 Piece Bathroom! Second and Third Levels Can Be Separate from Main Floor and Offers Four Potential Bedrooms, Large Eat In Kitchen, 4 Piece Bathroom and Third Storey with Two Large Rooms Each with Closets! The Finished Basement has Separate Rear Walk Up Entrance with High Ceilings From Underpinned Foundation, Bedroom, Rec Room with Pot Lighting, ROUGHED IN THIRD KITCHEN and 3 Piece Bathroom - POTENTIAL INCOME SUITE! Large Detached Garage at Rear! Upgraded: Roof Shingles, Windows, HEFF Furnace, Stucco Exterior, Underpinned Foundation, ADDITION of Main Floor and Basement at Rear of Home, Upgraded PVC Plumbing Drain! This Spacious Home Backs on to an Open School Park, Art Eggleton and Bickford Parks, Steps to Transit, Restaurants, Shops and Much More in the Heart of One of the Finest Areas of the City! **** EXTRAS **** High Ceiling in Basement - Underpinned Foundation, Rear Addition Adds to Main Floor & Roughed in Kitchen in Basement, Large Detached Garage, 3 Potential Suites, Insulated Stucco Exterior, Backs on to School Park, Updated PVC Plumbing Drain (id:40938)
Royal LePage Terrequity Realty
245 Wilson Street
Hamilton, Ontario
This cute little house has been newly renovated. It boasts 2 bedroom + Den with private parking in the back. Much better option for those looking for more space than a condo, for a very reasonable price. The unit has private ensuite laundry Looking for respectful tenants to enjoy this freshly upgraded space. Amazing walkable location steps to downtown, hospitals, public transit and less than 10 minutes to the highway. Attach full lease package including RTA, Sched B, 801, rental app. Equifax and Transunion credit check, letter of employment. Allow 48 hours irrevocable for thorough vetting. (id:40938)
Right At Home Realty
43 Woolwich Street
Kitchener, Ontario
Check out this beautiful 3-bedroom, 2.5-bathroom townhouse in Kitchener! Built in 2011, this home offers a modern kitchen, a bright dining room, and a living room area that opens to a private backyard with a deck. Upstairs, you'll find two large bedrooms, including a primary bedroom with a walk-in closet and an ensuite bath. The top floor has a flexible loft space that could be used as another bedroom, an office, or a play area. The lower level is a walk-in space ready for your ideas—perfect for setting up a workshop, home gym, or anything else you need. There’s also a handy single-car garage with direct entry to the house. Located in a friendly neighborhood, this home is a short walk from the Grand River and popular parks like Bechtel Park and Kiwanis Park. It’s close to several schools—Saint Matthew Catholic School, Bridgeport Public School, and Bluevale Collegiate Institute. Plus, you’re just a three-minute drive from Highway 85, making it easy to get around. Local colleges like Conestoga, University of Waterloo, and Wilfrid Laurier University are all less than ten minutes away by car. More fun spots nearby include the Grey Silo Golf Course, Bingemans Amusement Centre, and the Manulife Sportsplex, which offers lots of sports activities for the whole family. This townhouse is in the perfect spot for anyone looking for a comfortable and convenient place to call home. Don’t miss out on this opportunity! (id:40938)
Exp Realty

