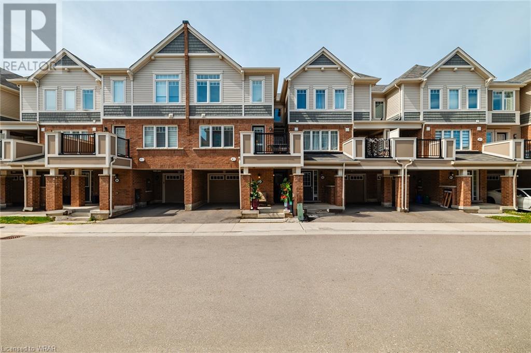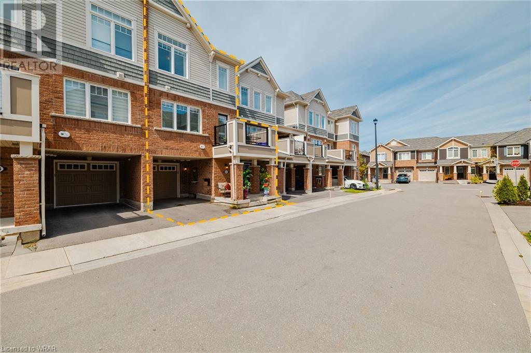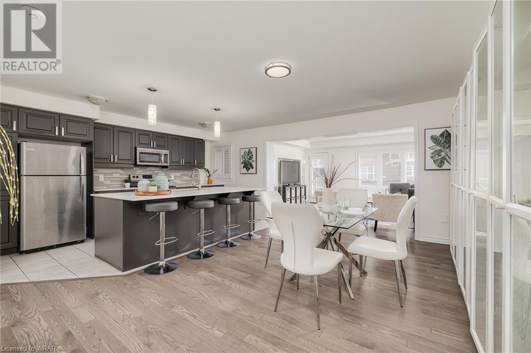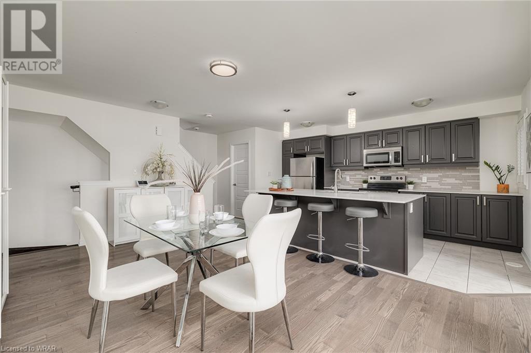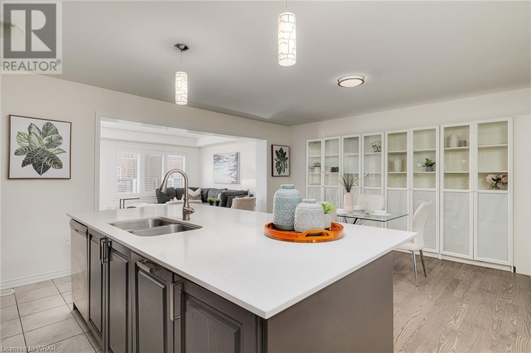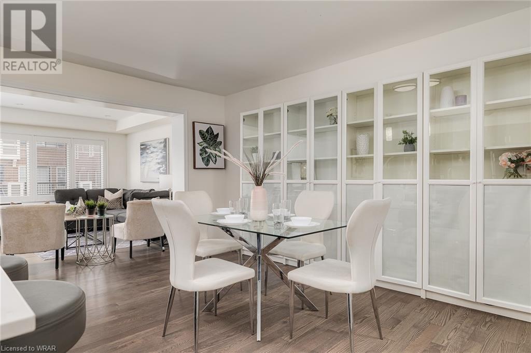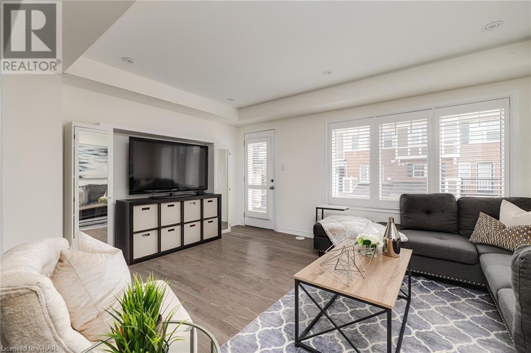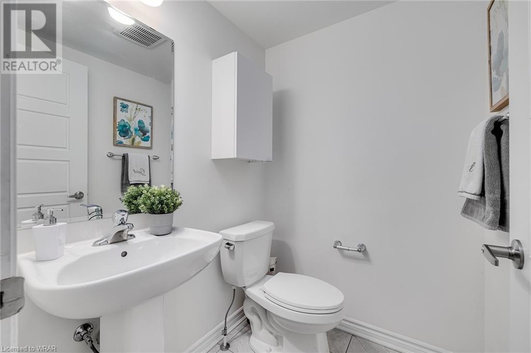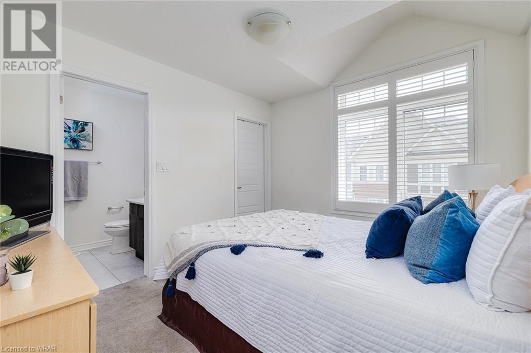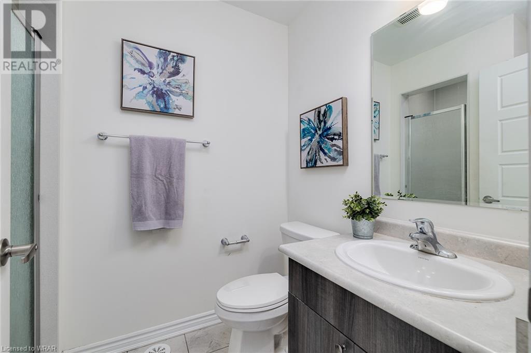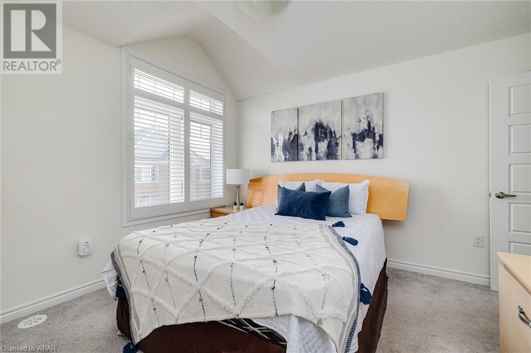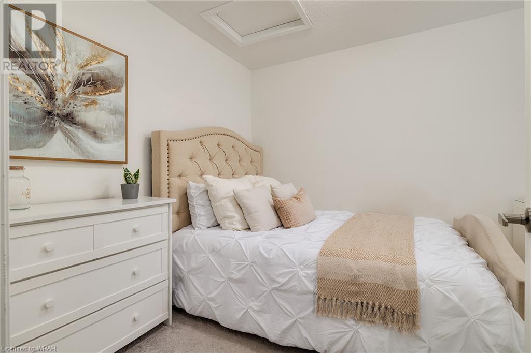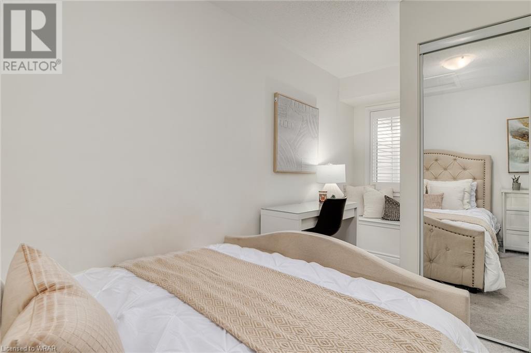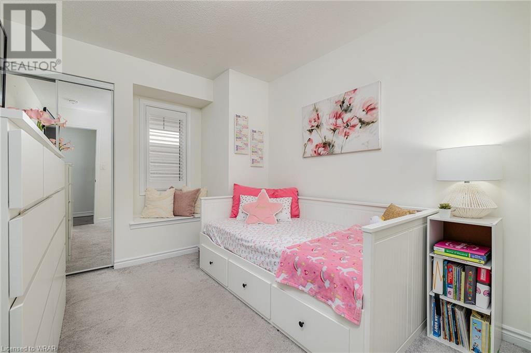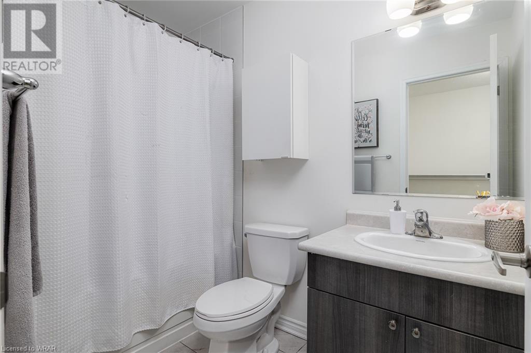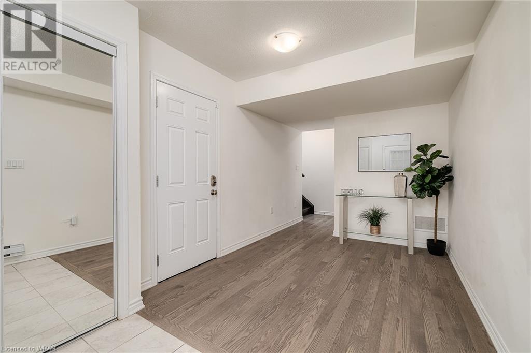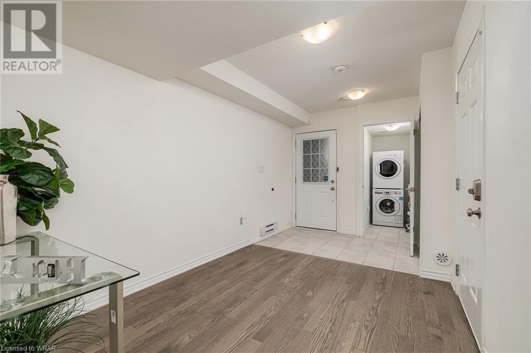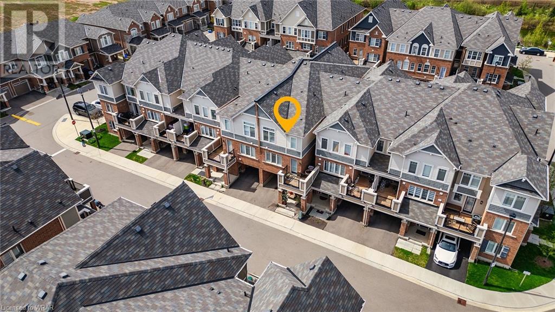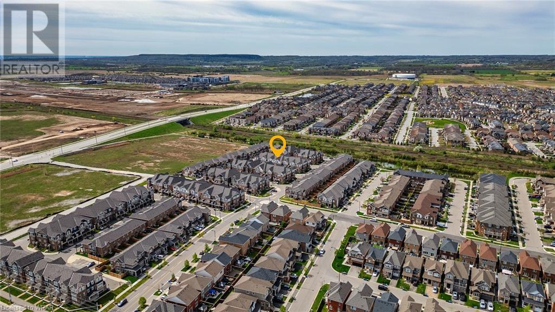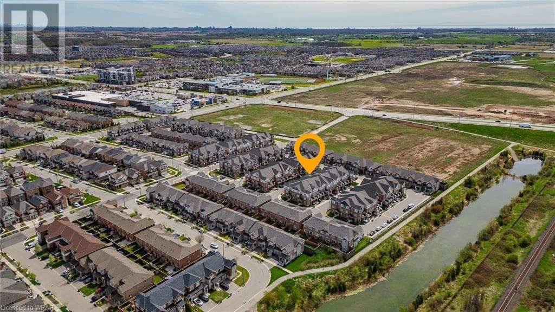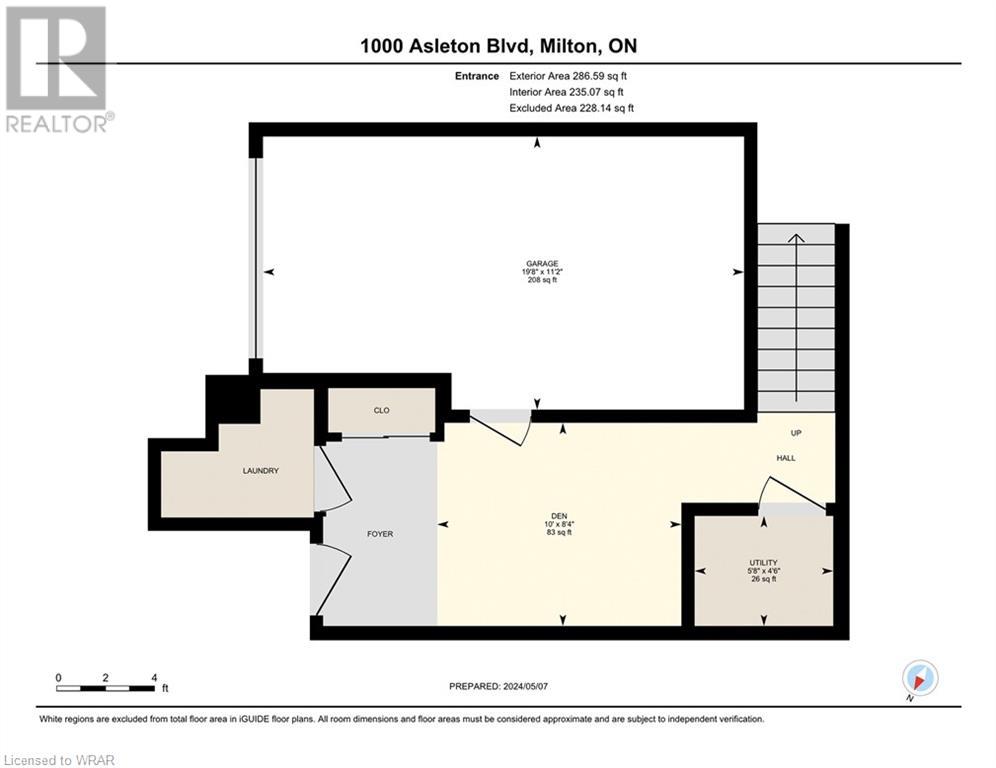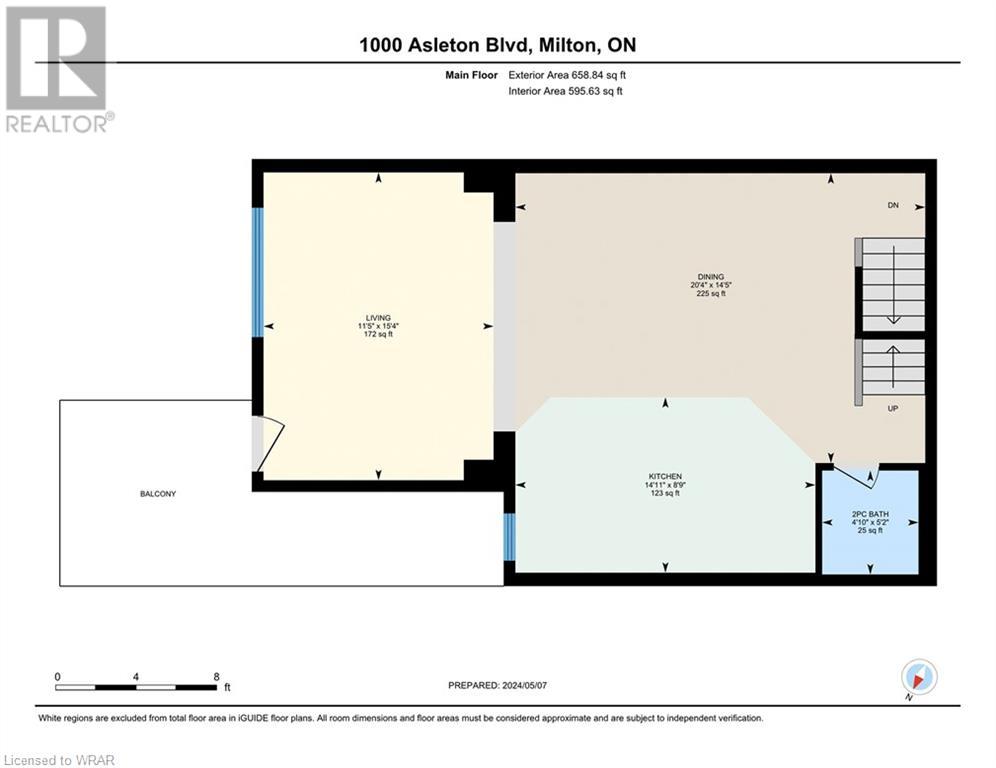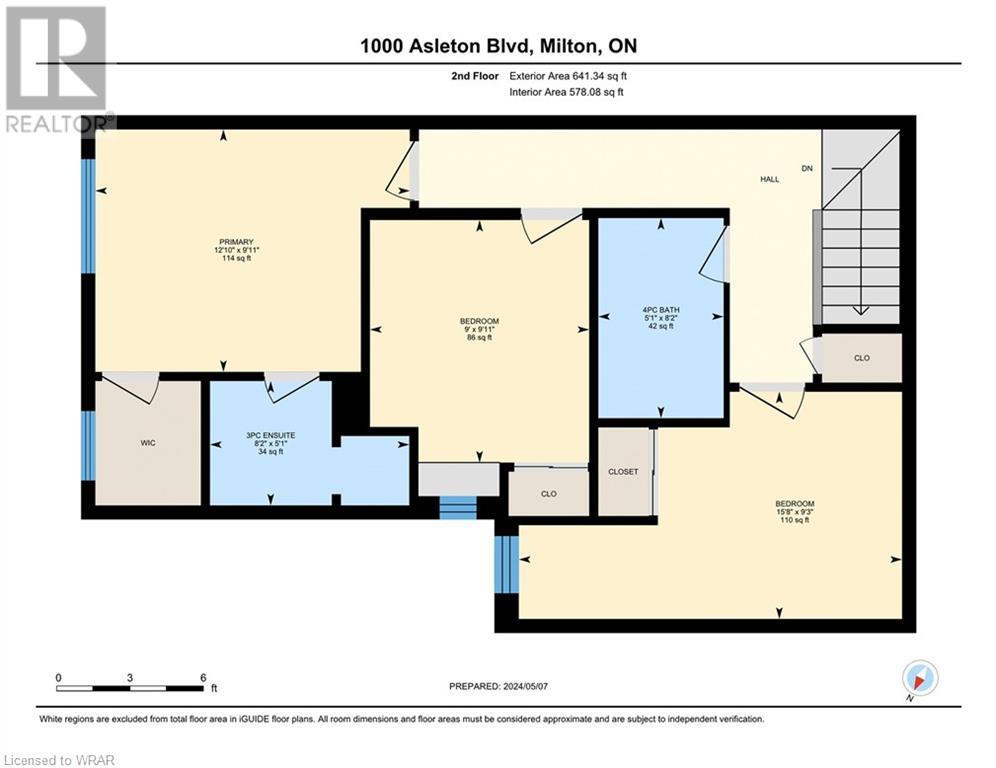1000 Asleton Boulevard Unit# 63 Milton, Ontario L9T 9L5
$775,000Maintenance,
$90 Monthly
Maintenance,
$90 MonthlyWelcome to 1000 Asleton Blvd Unit 63, a stunning townhouse located in the vibrant community of Milton. This modern home offers a spacious layout spread across three levels, providing ample space for comfortable living. As you enter the main floor, you're greeted by a versatile den area, perfect for a home office or additional living space, along with convenient access to the garage and utility room. Ascend to the second floor, where you'll find a bright and airy living space featuring a sleek kitchen, complete with stainless steel appliances and plenty of cabinet storage, a cozy dining area, and a spacious living room ideal for relaxation and entertaining. The third floor boasts a luxurious primary bedroom with a 3-piece ensuite bathroom, along with two additional bedrooms and a well-appointed 4-piece bathroom, ensuring comfort and privacy for the whole family. With its desirable location close to amenities, parks, and schools, this townhouse offers the perfect blend of modern living and convenience. (id:40938)
Property Details
| MLS® Number | 40585026 |
| Property Type | Single Family |
| Amenities Near By | Hospital, Playground, Public Transit, Schools, Shopping |
| Equipment Type | Water Heater |
| Parking Space Total | 2 |
| Rental Equipment Type | Water Heater |
Building
| Bathroom Total | 3 |
| Bedrooms Above Ground | 3 |
| Bedrooms Total | 3 |
| Appliances | Dishwasher, Dryer, Microwave, Refrigerator, Stove, Washer |
| Architectural Style | 3 Level |
| Basement Type | None |
| Construction Style Attachment | Attached |
| Cooling Type | Central Air Conditioning |
| Exterior Finish | Brick |
| Foundation Type | Poured Concrete |
| Half Bath Total | 1 |
| Heating Fuel | Natural Gas |
| Heating Type | Forced Air |
| Stories Total | 3 |
| Size Interior | 1586.7800 |
| Type | Row / Townhouse |
| Utility Water | Municipal Water |
Parking
| Attached Garage |
Land
| Acreage | No |
| Land Amenities | Hospital, Playground, Public Transit, Schools, Shopping |
| Sewer | Municipal Sewage System |
| Size Total Text | Under 1/2 Acre |
| Zoning Description | A |
Rooms
| Level | Type | Length | Width | Dimensions |
|---|---|---|---|---|
| Second Level | Living Room | 15'4'' x 11'5'' | ||
| Second Level | Kitchen | 8'9'' x 14'11'' | ||
| Second Level | Dining Room | 14'5'' x 20'4'' | ||
| Second Level | 2pc Bathroom | Measurements not available | ||
| Third Level | Primary Bedroom | 9'11'' x 12'10'' | ||
| Third Level | Bedroom | 9'3'' x 15'8'' | ||
| Third Level | Bedroom | 9'11'' x 9'0'' | ||
| Third Level | 4pc Bathroom | Measurements not available | ||
| Third Level | 3pc Bathroom | Measurements not available | ||
| Main Level | Utility Room | 4'6'' x 5'8'' | ||
| Main Level | Den | 8'4'' x 10'0'' |
https://www.realtor.ca/real-estate/26868371/1000-asleton-boulevard-unit-63-milton
Interested?
Contact us for more information
7-871 Victoria St. N., Unit 355a
Kitchener, Ontario N2B 3S4
1 (866) 530-7737
www.exprealty.ca/
675 Riverbend Dr
Kitchener, Ontario N2K 3S3
(866) 530-7737
(647) 849-3180

