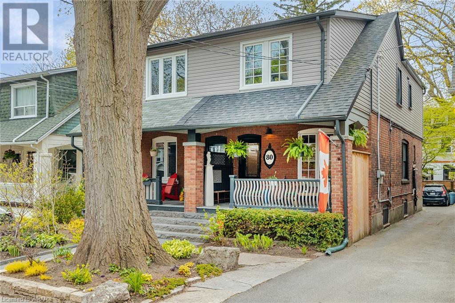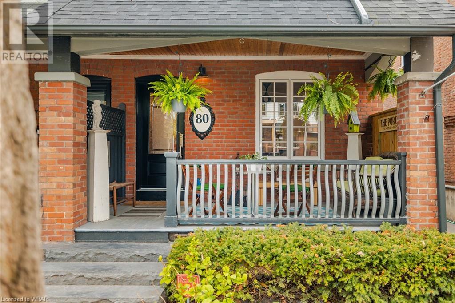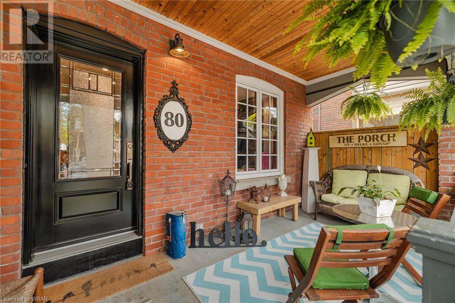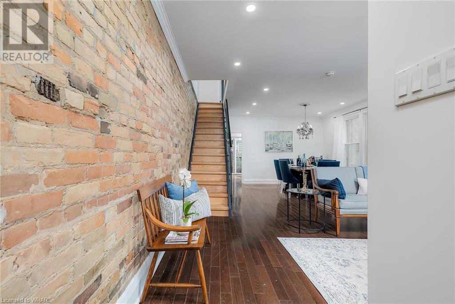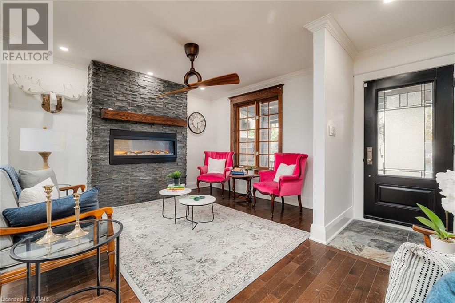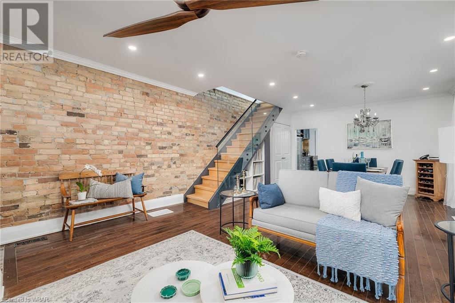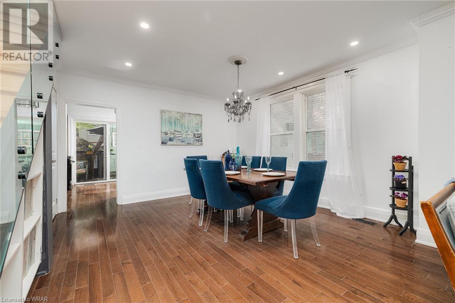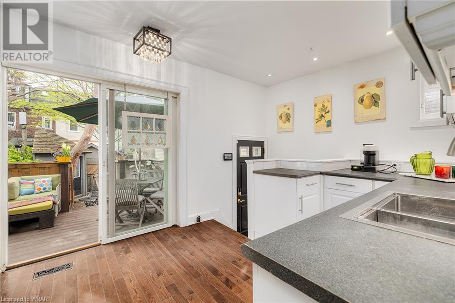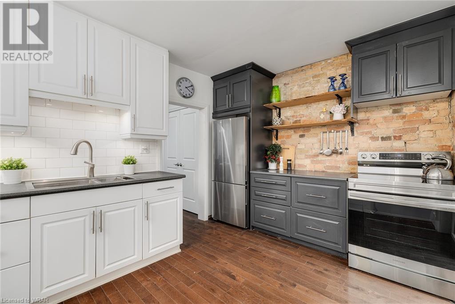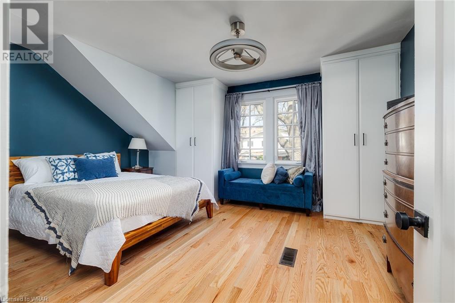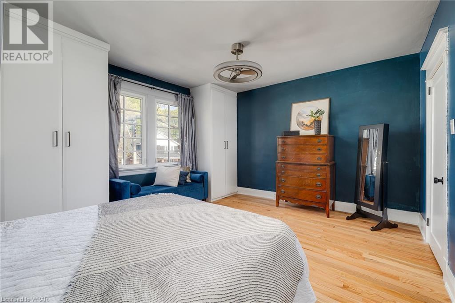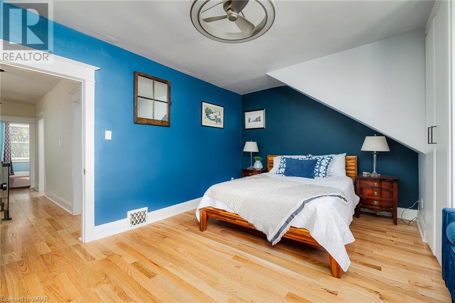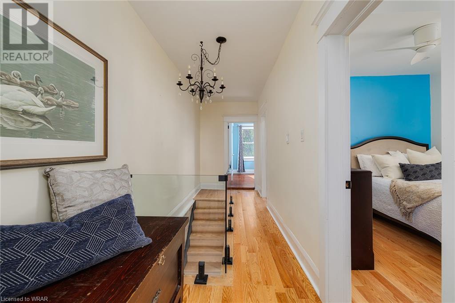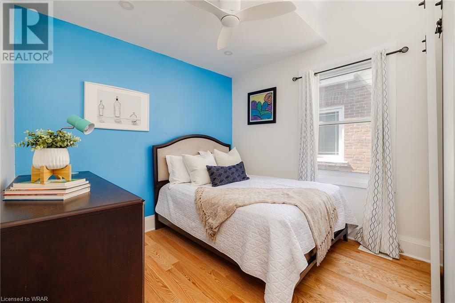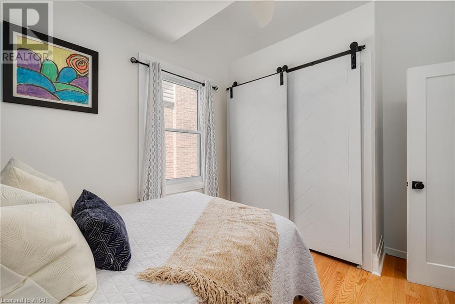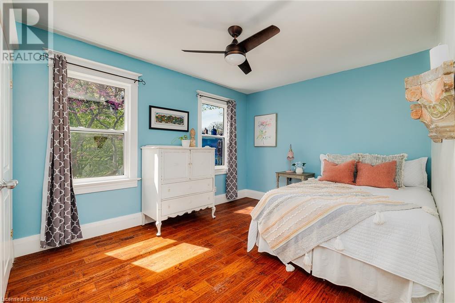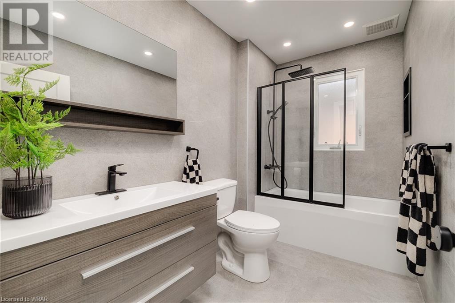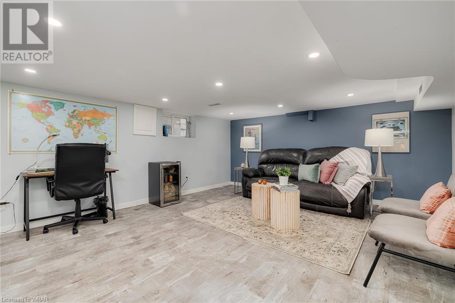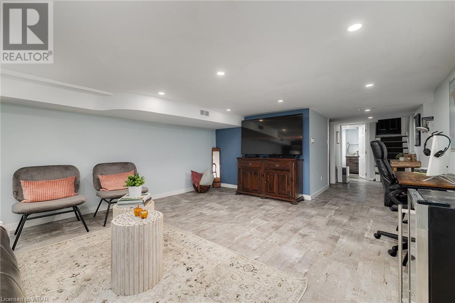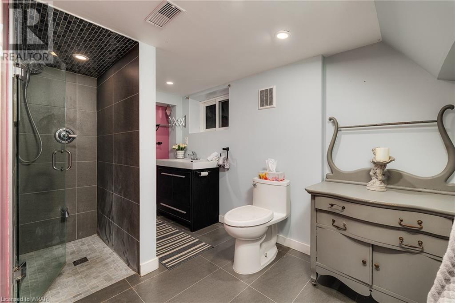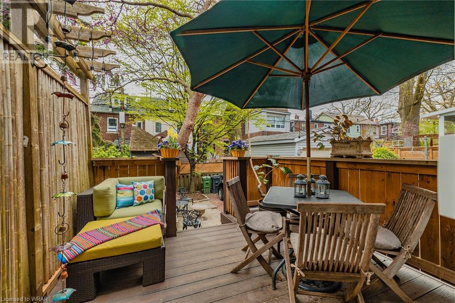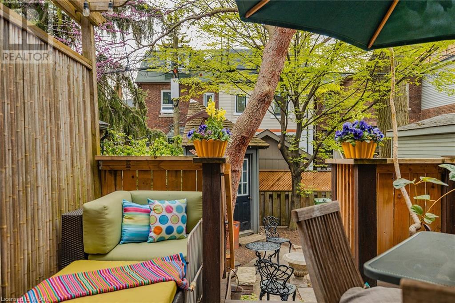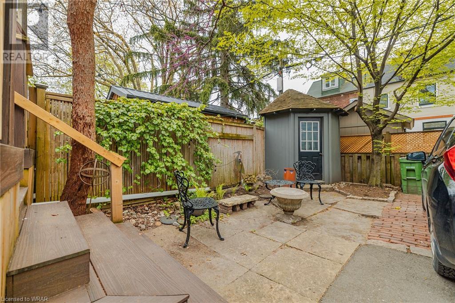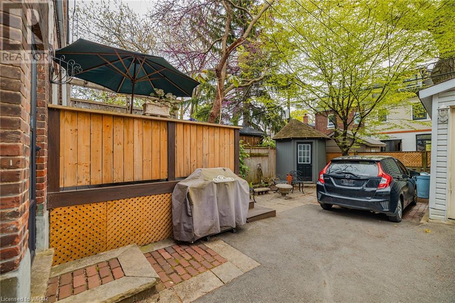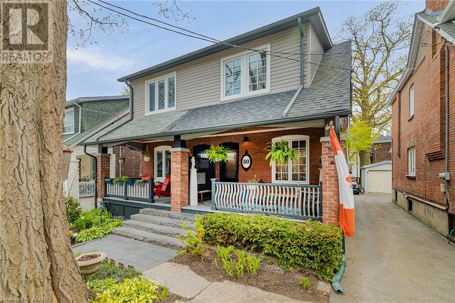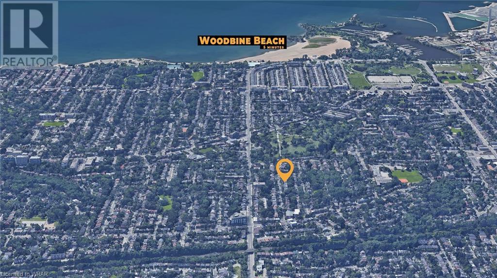80 Glenmore Road Toronto, Ontario M4L 3M3
$1,079,900
Nestled in the heart of Toronto, this charming residence at 80 Glenmore Rd offers an idyllic blend of comfort and convenience. Boasting a beautifully recapped deck, perfect for enjoying the serene surroundings, and featuring a range of modern touches, including a finished basement and hardwood engineered flooring in the living space. This home exudes warmth and sophistication. With a recently renovated main floor bathroom and new stairs with glass rails, every detail has been carefully considered for contemporary living. Enjoy the ease of access to major highways like the DVP and Gardiner, along with proximity to excellent schools and a vibrant community, making it an ideal haven for families seeking both tranquility and urban connectivity. Additionally, the roof replacement in 2023 ensures peace of mind for years to come. Don't miss the opportunity to make this delightful property your own. (id:40938)
Property Details
| MLS® Number | 40585578 |
| Property Type | Single Family |
| Amenities Near By | Park, Place Of Worship, Schools |
| Equipment Type | Water Heater |
| Parking Space Total | 1 |
| Rental Equipment Type | Water Heater |
Building
| Bathroom Total | 2 |
| Bedrooms Above Ground | 3 |
| Bedrooms Total | 3 |
| Appliances | Dryer, Microwave, Refrigerator, Stove, Washer |
| Architectural Style | 2 Level |
| Basement Development | Finished |
| Basement Type | Full (finished) |
| Constructed Date | 1920 |
| Construction Style Attachment | Semi-detached |
| Cooling Type | None |
| Exterior Finish | Brick, Vinyl Siding |
| Foundation Type | Poured Concrete |
| Heating Fuel | Natural Gas |
| Heating Type | Forced Air |
| Stories Total | 2 |
| Size Interior | 1082.5600 |
| Type | House |
| Utility Water | Municipal Water |
Land
| Acreage | No |
| Land Amenities | Park, Place Of Worship, Schools |
| Sewer | Municipal Sewage System |
| Size Depth | 90 Ft |
| Size Frontage | 20 Ft |
| Size Total Text | Under 1/2 Acre |
| Zoning Description | R(f7.5;d0.6*750) |
Rooms
| Level | Type | Length | Width | Dimensions |
|---|---|---|---|---|
| Second Level | Primary Bedroom | 15'3'' x 12'5'' | ||
| Second Level | Bedroom | 9'5'' x 11'6'' | ||
| Second Level | Bedroom | 15'3'' x 10'0'' | ||
| Second Level | 4pc Bathroom | Measurements not available | ||
| Basement | Utility Room | 8'3'' x 11'5'' | ||
| Basement | Recreation Room | 14'7'' x 29'0'' | ||
| Basement | 3pc Bathroom | Measurements not available | ||
| Main Level | Living Room | 14'9'' x 9'10'' | ||
| Main Level | Dining Room | 11'10'' x 12'5'' |
https://www.realtor.ca/real-estate/26868369/80-glenmore-road-toronto
Interested?
Contact us for more information
675 Riverbend Dr
Kitchener, Ontario N2K 3S3
(866) 530-7737
(647) 849-3180
7-871 Victoria St. N., Unit 355a
Kitchener, Ontario N2B 3S4
1 (866) 530-7737
www.exprealty.ca/
675 Riverbend Dr
Kitchener, Ontario N2K 3S3
(866) 530-7737
(647) 849-3180

