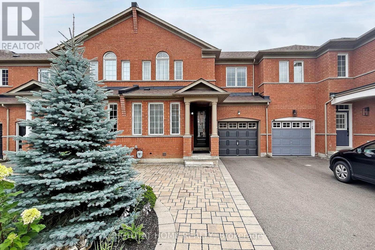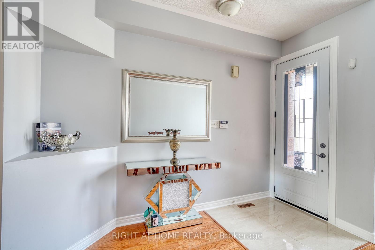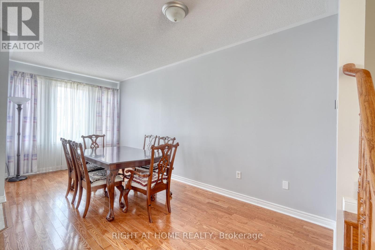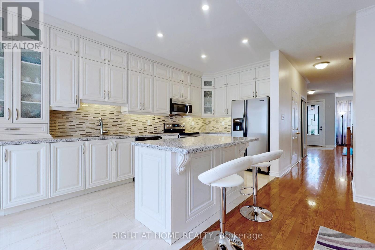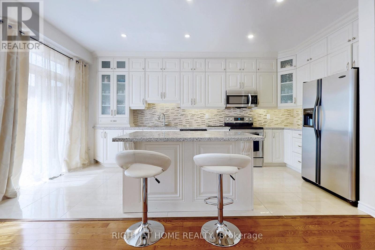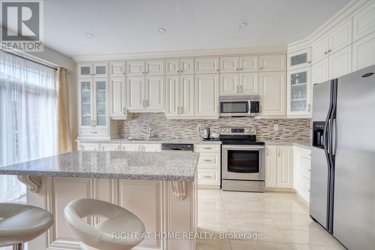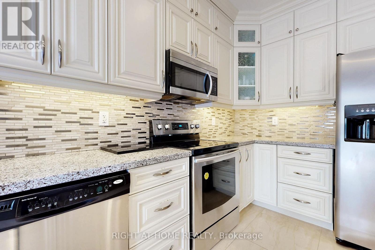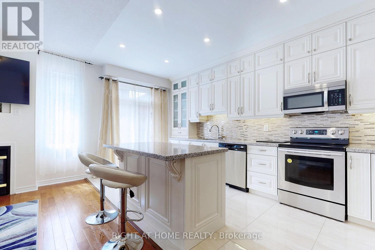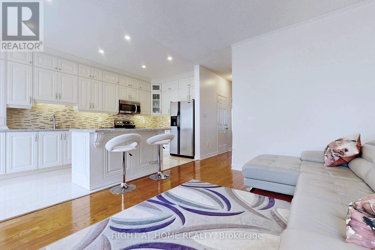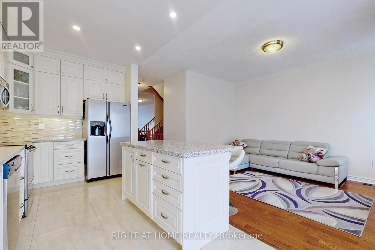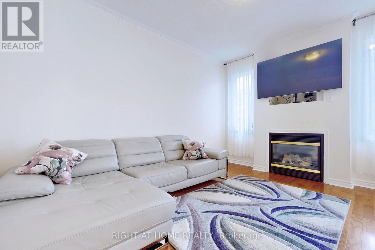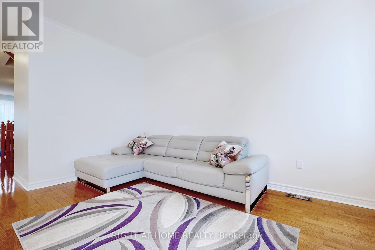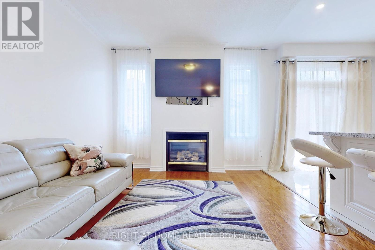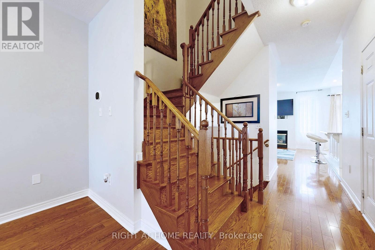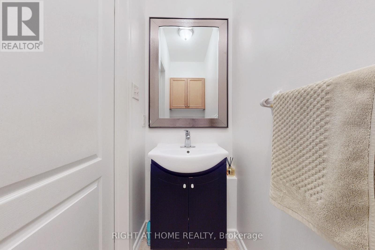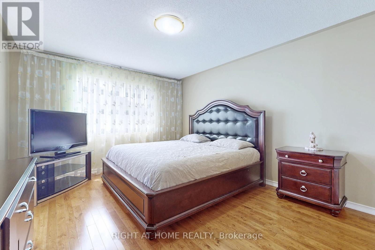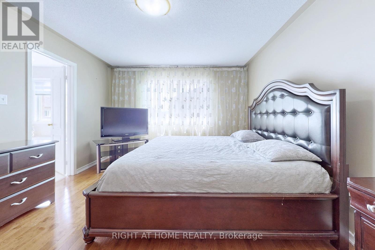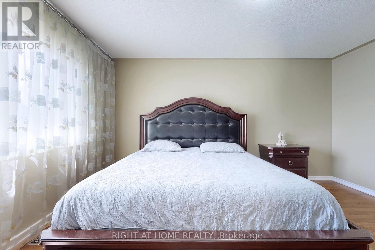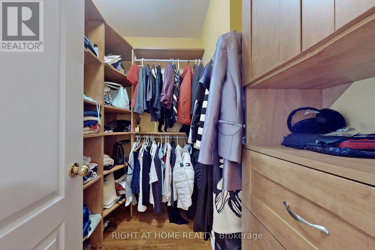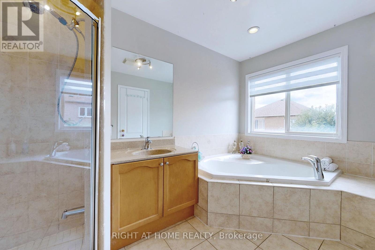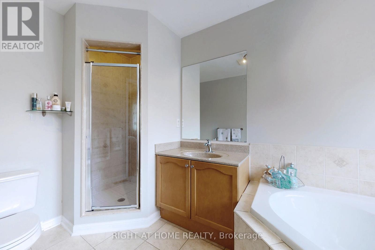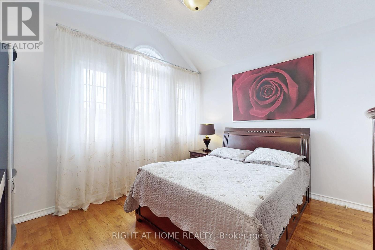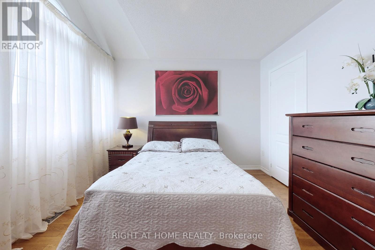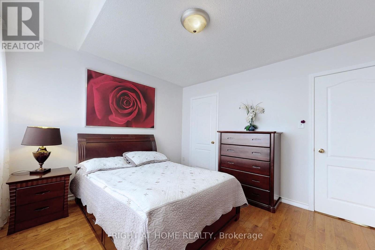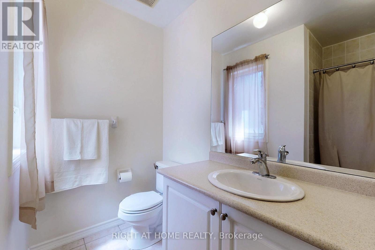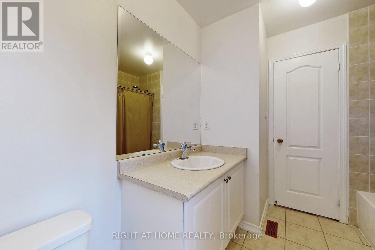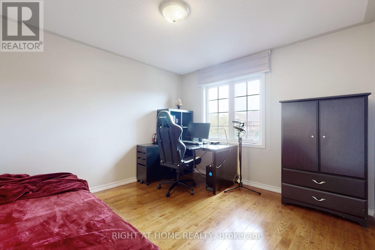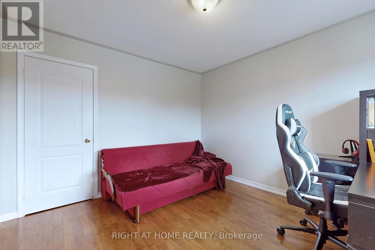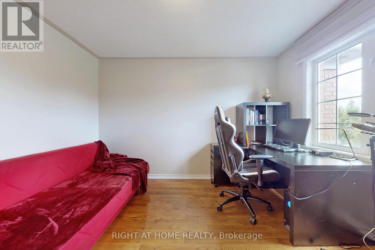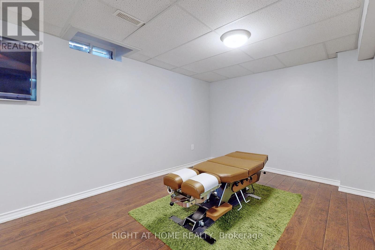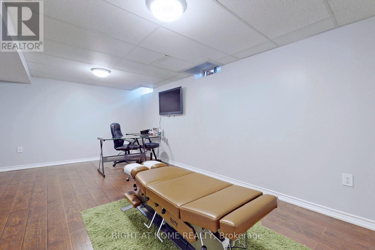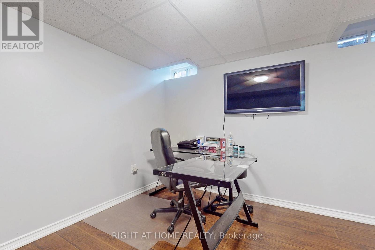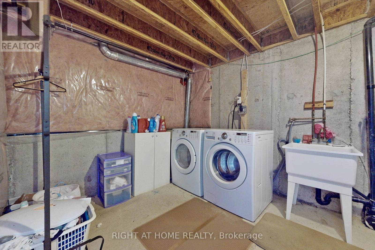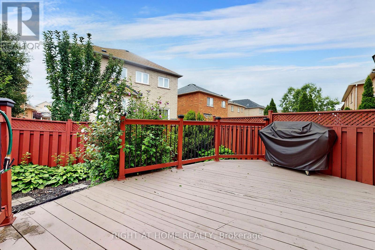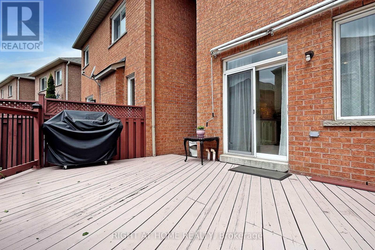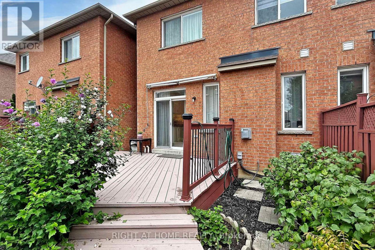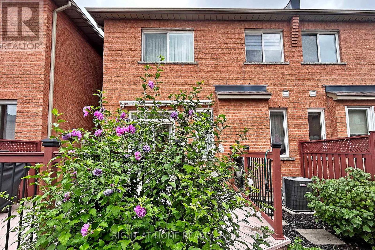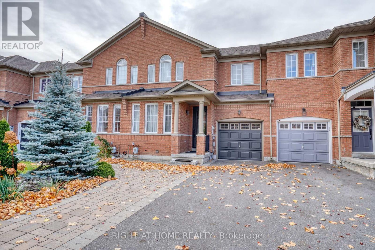152 Dolce Cres Vaughan, Ontario L4H 3C7
$1,149,000
Stunning 3 Bedroom, 3 Bathroom Townhome Located in Sought-After Vellore Village Community. Bright and Specious Open Concept With Abundance of Natural Light. This Home Boasts 9' Ceilings, Pot Lights and Hardwood Flooring Throughout. The Main Floor Has Formal Living/Dining Room and Opens up to Beautiful Eat in Kitchen & Family Room With Gas Fireplace & Walk Out to Deck. The Second Floor Has Great Layout Large Primary Bedroom With Ensuite & Walk-In Closet; 2nd Bedroom & 3rd Bedroom with Closet & 4 piece Bath. Finished Basement Has Great Room and Laundry Room. Enjoy the Convenience and Flexibility this Space Offers. Don't Miss the Chance to Own this Remarkable Townhome in Vaughan. Loads of Amenities Within Walking Distance and Direct Access to HWY 400. Only 15 Minutes to the Subway Station. **** EXTRAS **** S/S Fridge, Stove, Dishwasher, Hood, Front load Washer & Dryer, All Elf's. All Window Coverings. Patio Canopy (As Is). Roof 2022. Hwt-Rental. (id:40938)
Property Details
| MLS® Number | N8320626 |
| Property Type | Single Family |
| Community Name | Vellore Village |
| Parking Space Total | 4 |
Building
| Bathroom Total | 3 |
| Bedrooms Above Ground | 3 |
| Bedrooms Below Ground | 1 |
| Bedrooms Total | 4 |
| Basement Development | Finished |
| Basement Type | N/a (finished) |
| Construction Style Attachment | Attached |
| Cooling Type | Central Air Conditioning |
| Exterior Finish | Brick |
| Fireplace Present | Yes |
| Heating Fuel | Natural Gas |
| Heating Type | Forced Air |
| Stories Total | 2 |
| Type | Row / Townhouse |
Parking
| Garage |
Land
| Acreage | No |
| Size Irregular | 24.62 X 85.39 Ft |
| Size Total Text | 24.62 X 85.39 Ft |
Rooms
| Level | Type | Length | Width | Dimensions |
|---|---|---|---|---|
| Second Level | Primary Bedroom | 4.64 m | 3.75 m | 4.64 m x 3.75 m |
| Second Level | Bedroom 2 | 3.72 m | 3.41 m | 3.72 m x 3.41 m |
| Second Level | Bedroom 3 | 3.79 m | 3.41 m | 3.79 m x 3.41 m |
| Lower Level | Great Room | 5.75 m | 3.91 m | 5.75 m x 3.91 m |
| Lower Level | Laundry Room | 4.11 m | 3.61 m | 4.11 m x 3.61 m |
| Lower Level | Other | Measurements not available | ||
| Lower Level | Other | Measurements not available | ||
| Main Level | Living Room | 5.88 m | 4.26 m | 5.88 m x 4.26 m |
| Main Level | Dining Room | 5.88 m | 4.26 m | 5.88 m x 4.26 m |
| Main Level | Family Room | 4.28 m | 3.4 m | 4.28 m x 3.4 m |
| Main Level | Kitchen | 5.08 m | 2.79 m | 5.08 m x 2.79 m |
| Main Level | Foyer | 1.51 m | 1.41 m | 1.51 m x 1.41 m |
https://www.realtor.ca/real-estate/26868240/152-dolce-cres-vaughan-vellore-village
Interested?
Contact us for more information

1396 Don Mills Rd Unit B-121
Toronto, Ontario M3B 0A7
(416) 391-3232
(416) 391-0319
www.rightathomerealty.com

1396 Don Mills Rd Unit B-121
Toronto, Ontario M3B 0A7
(416) 391-3232
(416) 391-0319
www.rightathomerealty.com

