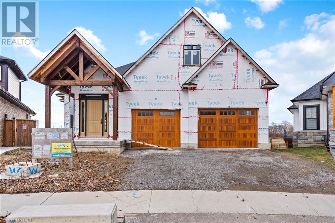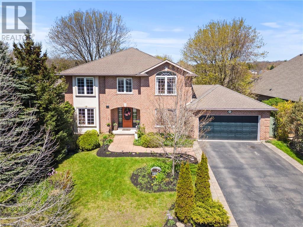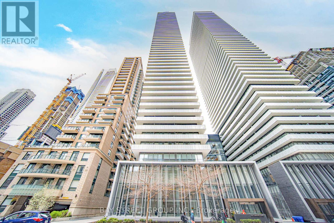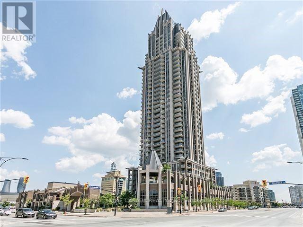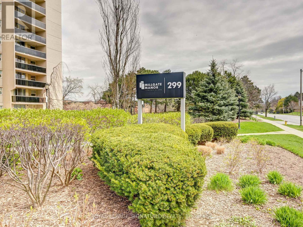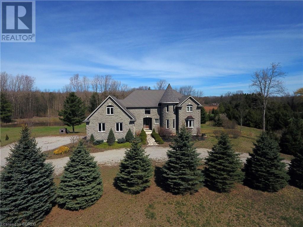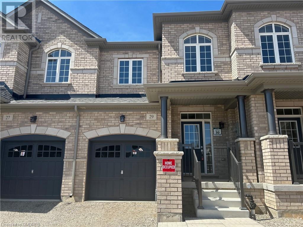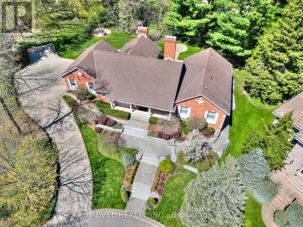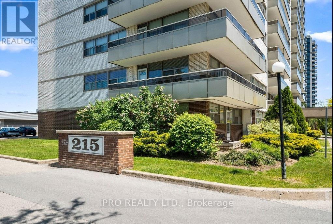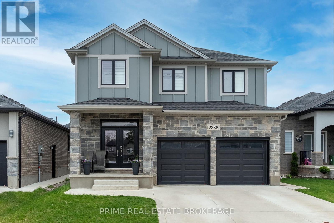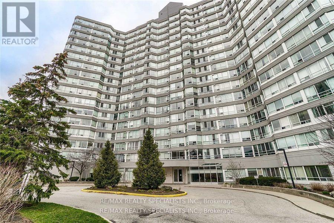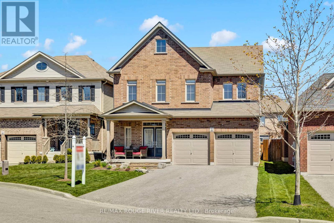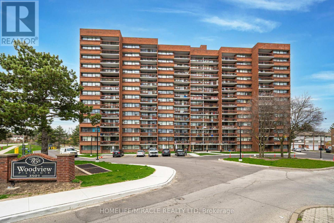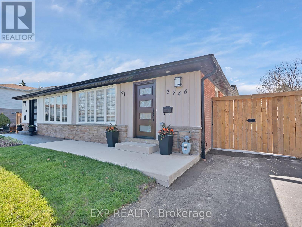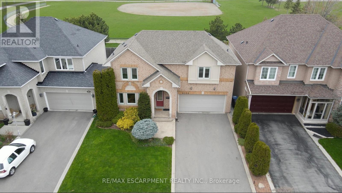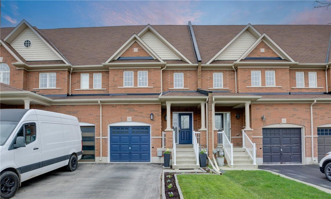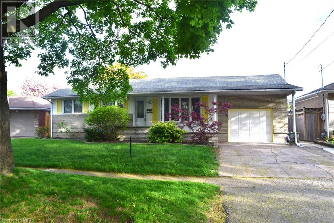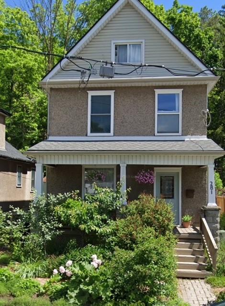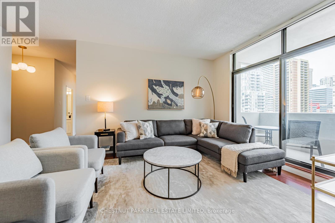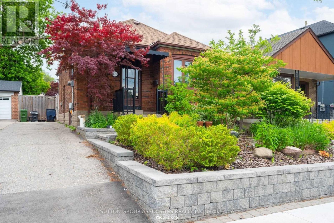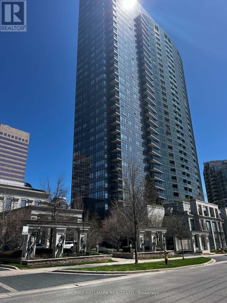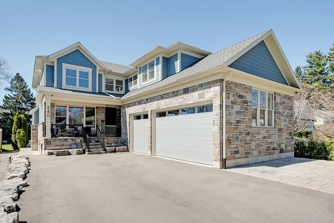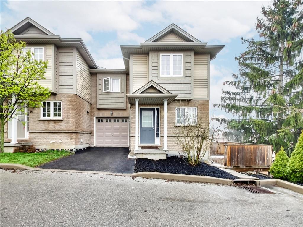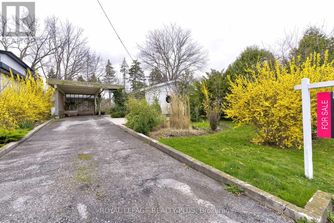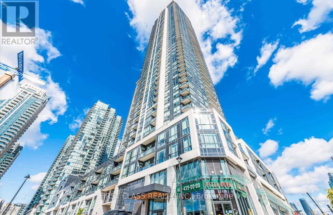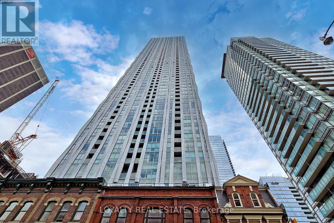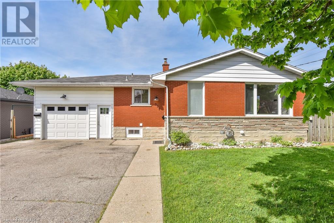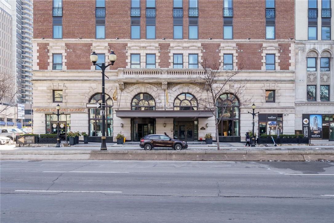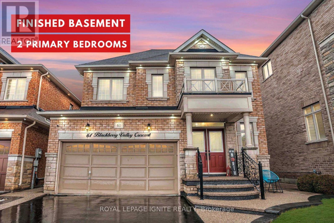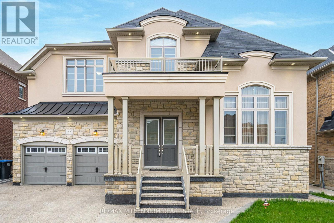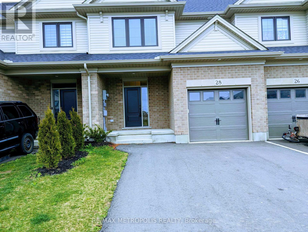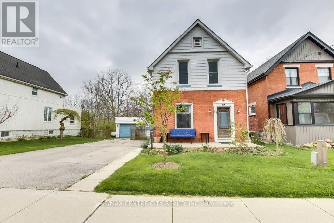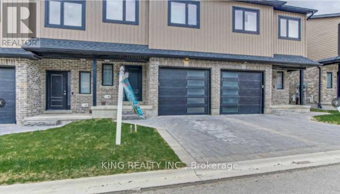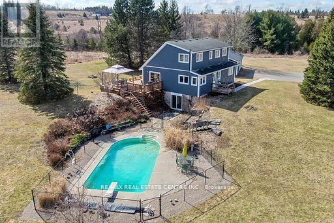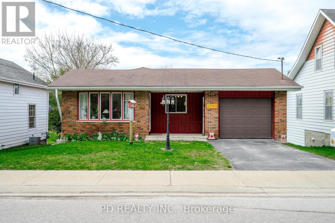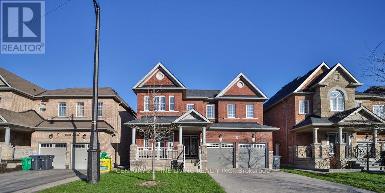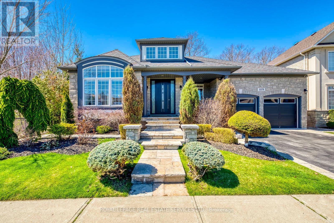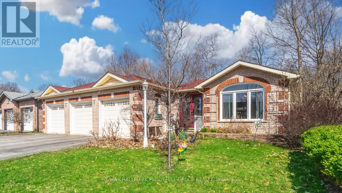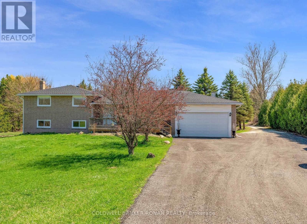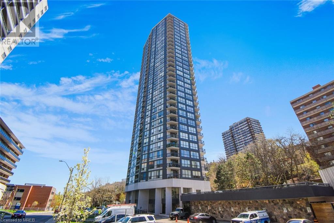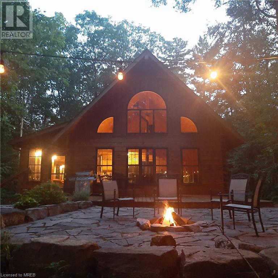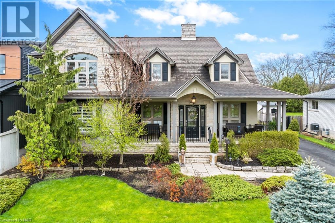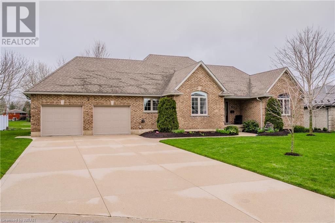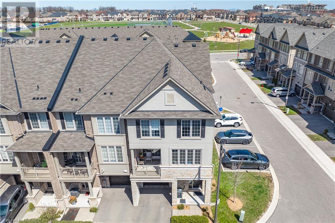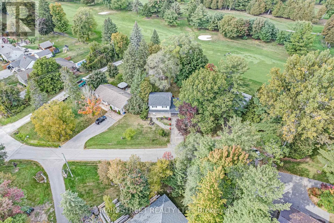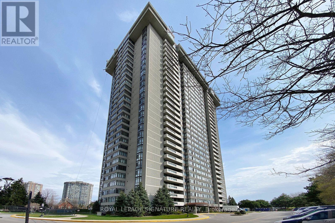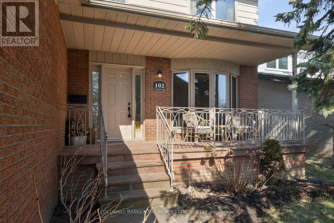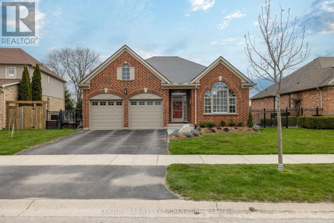62 Bergenstein Crescent
Fonthill, Ontario
Here's how your fantasy becomes reality at 62 Bergenstien Crescent in desirable Fonthill! This nearly-finished luxury bungalow boasts over 3000sq ft and is waiting for you to customize your finishes, colours, and upgrades. Featuring 10ft ceilings, large windows, and an open-concept layout that provides an airy living space for your family. The main offers an expansive Great room with a fireplace and open concept layout to the kitchen and dining area. The primary with 2 walk-in closets and full ensuite bathroom. Off the kitchen is a walk-in pantry, and down the hall a 2pc powder room and office. Main floor laundry and mudroom with garage access round off the main level. Upstairs is a private loft with a walk-in closet and 4-pc bath. The bright, open basement with walk-out to a private backyard, large rec room with wet bar, 2 additional bedrooms, full 3pc bath, exercise room, storage, and another laundry room. Situated on a pie-shaped lot and close to plenty of shops, amenities, seasonal farmers markets, golf courses, and wineries. With no rear neighbours, double car garage, and space to spare, this home is not to be missed! (id:40938)
RE/MAX Niagara Realty Ltd
62 Rolling Meadows Boulevard
Fonthill, Ontario
Welcome to this executive two-story home nestled in one of Fonthill’s most coveted neighborhoods. From the moment you arrive, its allure is unmistakable. Step into the grand foyer, where a graceful rounded staircase greets you. To your left, a versatile den transitions from a cozy sitting area to a productive office space. To the right, discover an adaptable office that could transform into a main floor bedroom. Journey through this exquisite home and be captivated by the elegant formal dining room, anchored by a stunning large window that bathes the room in natural light, creating an inviting atmosphere for gatherings. The centrally located kitchen offers seamless accessibility from both the dining room and the heart of the home, ensuring functionality and flow. With generous proportions, the eat-in kitchen boasts granite countertops, a stylish backsplash, a peninsula for gatherings, featuring windows, and garden doors revealing a tranquil backyard oasis with mature trees. Relax and unwind in the inviting living room, featuring a cozy gas fireplace and expansive windows with more views of the backyard. Completing the main floor is a thoughtfully updated 2-piece bathroom and a convenient laundry room leading to the double car garage, adding practicality. Ascend the staircase to discover three generously sized bedrooms and a well-appointed 4-piece bathroom. The fourth bedroom is the expansive primary retreat, flooded with sunlight and offering ample space for a private seating area. Pamper yourself in the luxurious 4-piece ensuite, providing a sanctuary for relaxation. The unspoiled basement presents a blank canvas, awaiting the personal touch of its new owner. Outside, the meticulously landscaped grounds create a picturesque backdrop, while the proximity to the park, tennis club, and scenic walking trails epitomizes the essence of an active family lifestyle. Experience the space and comfort this home embodies while embracing Fonthill living at its finest. (id:40938)
RE/MAX Niagara Realty Ltd
#2908 -42 Charles St E
Toronto, Ontario
10 Ft Ceiling, Bloor/Yonge Luxury 5 Start Casa 2 Condo ! Heart Of Toronto! Corner Unit 2 Bedroom 1Bath W/ Parking, Huge Wrap Around Balcony. Floor to Ceiling Window Wall W/ Natural Light. Split Bedroom Layout. Open Concept Modern Kitchen, Granite Countertop & S/S Kitchen Appliances. State Of The Art Amenities. Fully Equipped Gym. Outdoor Pool. Billiard/Games Room, Rooftop Lounge & Outdoor Infinity Pool With Pool Deck And BBQ For Outdoor Entertaining! Steps To Yonge & Bloor, Subway, Yorkville & Shopping , Fine Dining, U Of T, Ryerson. Move-in Ready! **** EXTRAS **** Fridge, Stove, Microwave, Dishwasher; Washer/Dryer, (id:40938)
Bay Street Group Inc.
#603 -388 Prince Of Wales Dr
Mississauga, Ontario
Beautiful Suite With Open Concept Design! Features Incl: Laminate/Ceramic Floors, Moveable Kitchen Island, S/S Appliances, B/I Pantry, Granite Counter, Mirrored Closets, Balcony, 1 Parking & 1 Locker. Lovely Unit-Great For Entertaining And Great Amenities - Party Room-Gym-Library-Patio Area-Indoor Pool-Hot Tub-Sauna. Perfect Location - Mins To Shops - Transit - Square One - Living Arts Centre. (id:40938)
Real Home Canada Realty Inc.
#2004 -299 Mill Rd
Toronto, Ontario
Look no further! This is the one you've been searching for - an exceptional, fully renovated condo boasting spectacular views of downtown Toronto. This spacious, east-facing unit features 2 bedrooms plus a den, 2 bathrooms, and is in impeccable condition. Originally designed as a 3- bedroom layout, it has been transformed into an open living/dining area, but can easily be converted back to a 3rd bedroom. It features the largest layout in the building, 2 parking spots & 2 ensuite lockers! The large primary bedroom has its own ensuite bathroom and walk-in closet. The kitchen has been tastefully updated with newer stainless steel appliances, abundant storage cabinets, and sleek granite countertops, all complemented by stylish hickory engineered hardwood floors throughout. It's the perfect mix of comfort and convenience - don't miss out! **** EXTRAS **** Maintenance fees cover all utilities +unlimited Internet +VIP Cable. Amenities include indoor/outdoor pool, gym, sauna, party room + more. Near Golf Club, Etobicoke Creek, Centennial Park, Sherway Mall. Just a bus ride away from the subway. (id:40938)
Royal LePage Signature Realty
947 Charlotteville Road 8
Simcoe, Ontario
Nestled in beautiful Norfolk County, this enchanting property at 947 Charlotteville Road 8 offers the allure of a modern castle set within a nearly 100-acre forested retreat. This unique home, built in 2010, features a striking turret that doubles as a cozy dining area on the main floor and a quaint bedroom on the second, enhancing its fairy-tale appeal. The robust brick facade and sturdy metal roof, accented by a copper-trimmed bay window, invoke the timeless elegance of a stately manor. Situated less than 20 minutes from the sandy shores of Turkey Point Beach and under 40 minutes from Brantford, this home is perfectly located for those seeking both a retreat and accessibility. The interior boasts sleek hardwood and contrasting slate tiles at the entrance, while the bedrooms feature soft carpeting for a warm, inviting atmosphere. Each level of the home offers a patio, providing panoramic views of the verdant landscape, ideal for relaxation or hosting gatherings. The property strikes a perfect balance with less than 30 acres of workable land and the rest dedicated to residential use and expansive woodland, including areas designated as provincially significant wetlands. These natural features make it ideal for conservation efforts or as a sanctuary for those aspiring to start a hobby farm. The addition of two dug ponds and winding trails through the forest enhances its suitability for outdoor activities and nature exploration, promising endless adventures. 947 Charlotteville Road 8 represents a rare opportunity to own a piece of rural paradise in Norfolk County, combining the mystical charm of an enchanted forest dwelling with the comforts and conveniences of a thoughtfully designed home. This property offers a lifestyle filled with peace, privacy, and the potential for various outdoor and farming activities, making it an attractive choice for prospective homeowners seeking a magical escape from the urban hustle. (id:40938)
Coldwell Banker Action Plus Realty Brokerage
29 Gledhill Crescent
Cambridge, Ontario
Nestled in the heart of Cambridge, this pristine 3-bedroom, 2.5-bathroom lease offers the unique opportunity to be the first to call it home. Boasting spacious rooms and modern amenities, and a convenient location. Appliances and window coverings will be installed prior to completion date. AAA tenants only. No pets. No smokers. (id:40938)
Realty Executives Plus Ltd.
10 Pickwick Pl
Pelham, Ontario
Surrounded by mature trees and situated on a gorgeous cul-de-sac, this property immediately strikes you with its grand facade, meticulously maintained gardens and exquisite landscaping. This magnificent custom-built bungalow is situated on over half an acre in one of the most sought-after locations in all of Pelham. Here, you're within walking distance of the quaint downtown, yet nestled in an exclusive area that offers an abundance of privacy. Having been extensively, professionally updated in 2019 with classic contemporary finishes, this home is truly the full package and is extremely impressive. Upon entering this home, be sure to take note of the spectacular layout. With a dedicated home office off the front foyer, remarkable kitchen that seamlessly flows into the living room, along with a main floor family room, it will not be difficult to begin envisioning yourself settling in here. The two main floor bedrooms are located down the hall from the principal living space, a splendid floor plan for those who enjoy entertaining. Featuring its own gas fireplace with marble surround, a generous walk-in closet and impeccable ensuite with Italian porcelain tile, heated floors and quartz countertop, the primary bedroom is a true retreat. Complementing the main floor flawlessly, the lower level of this home boasts a walk-down from the exterior, as well as an in-law suite. This area comes complete with a full kitchen, spacious recreation room, oversized bedroom with a walk-in closet, separate laundry facilities, along with a 4-piece bath. Whether you have guests coming to visit from out of town regularly, or perhaps multi-generational living is in your future, this area offers an abundance of opportunity. Additionally, there is a large cold room and an expansive, partially finished area of the basement that is ideal for storage or future expansion of the living space. This captivating property is certainly somewhere you'll be proud to call home, this is 10 Pickwick Place. (id:40938)
Revel Realty Inc.
#609 -215 Glenridge Ave
St. Catharines, Ontario
Spacious two bedroom condo, just five minutes from Brock University. Large living and dining areas with walk-out to balcony and amazing panoramic escarpment views. Includes two generously sized bedrooms with large windows throughout and lots of natural light. Freshly painted with new closet doors and A/C unit. Unit has bedroom, living and dining room furniture which can be used during lease. Utilities and parking included. Outdoor pool, large laundry room and social room. **** EXTRAS **** Fridge, stove, microwave, toaster, electric kettle. Living, dining and bedroom furniture. (id:40938)
RE/MAX Realty One Inc.
2338 Constance Ave
London, Ontario
Welcome to 2338 Constance Ave, a stunning single-owner residence brimming with upgrades! This modern craftsman-style two-story boasts 4 bedrooms and 4 bathrooms offering an ideal layout for families who enjoy entertaining. As you step through the entrance, you're greeted by gleaming hardwood floors and tall ceilings that extend to the upper level. To your left, you'll find a double-doored office, while to your right awaits a convenient mud/powder room. Continuing forward, you'll discover an expansive open-concept living space enriched with premium features, including a custom kitchen upgraded with tall shaker cabinets, quartz countertops, a walk-in pantry, and California shutters, all accented by crown molding. Whether you're savouring a morning coffee, preparing meals for your loved ones or entertaining guests, this inviting living area with its tastefully contrasting finishes is sure to please! Upstairs, three generously sized bedrooms, two full bathrooms and a spacious laundry room await, including the palatial primary bedroom complete with an ensuite and a walk-in closet, featuring hard-surface countertops, striking tile selections, and a modern soaker tub. Downstairs a sizeable family room awaits, boasting a built-in fireplace, along with an additional bedroom and full bathroom (under construction). Situated just minutes away from the 401 and an array of shopping amenities, this residence offers both comfort and convenience in abundance. (id:40938)
Prime Real Estate Brokerage
#1205 -50 Kingsbridge Garden Circ
Mississauga, Ontario
This Is A Gorgeous, Bright, Corner 2 Bed+ 2 Washroom Unit In Central Mississauga. Includes One Parking And A Locker. Includes All Utilities W/ Unobstructed Panoramic Clear Views. Close To Sq One And Minutes To Library, Community Centre, Square One Shopping & Heartland Centre. This Is A Large Unit In A Family Friendly Neighborhood. Near Great Schools, Super Amenities Including Gym, Pool, Tennis, Squash, Party Room, Security W/ Concierge.Great location **** EXTRAS **** All ELF's newer inc fridge, stove, B/I dishwasher, washer, dryer, microwave. Do not miss this, it wont last! (id:40938)
RE/MAX Realty Specialists Inc.
31 Mahaffy Pl
Clarington, Ontario
Welcome to this exceptional family-friendly residence nestled in the coveted Courtice community. This stunning home, crafted by Jeffery Homes in 2015, offers four bedrooms, four bathrooms, a double-car garage, and a partially finished basement. Upon entry, a bright foyer welcomes you with a generously sized front closet. The living room sets a welcoming tone, complemented by a formal dining room flooded with natural light. The cozy family room seamlessly flows into the exquisite kitchen, boasting upgraded espresso maple cabinetry, quartz countertops, built-in stainless steel appliances, and a sleek undermount sink. The center island is perfect for gathering with loved ones. Step out to the professionally landscaped backyard with a stone patio, an ideal outdoor retreat. Upstairs, discover four well-appointed bedrooms, including a luxurious primary bedroom with a spacious closet and a lavish five-piece ensuite. The second bedroom features a private four-piece ensuite, while the remaining bedrooms share a four-piece bathroom. Conveniently located on the upper level, the laundry room complements the beautiful hardwood staircase. Situated on a tranquil court, this property is mere steps away from parks, schools, shopping centers, public transit, and HWY 401. Don't miss the chance to experience this fabulous home! (id:40938)
RE/MAX Rouge River Realty Ltd.
#605 -3501 Glen Erin Dr
Mississauga, Ontario
Perfect time for Buying Condo before Increase Price! Bright And Open Concept 2 Bed, 1 Bath Condo with Long Balcony. That's Central To All Major Amenities. Sliding Door To The Large Private Balcony. This Is Also A Rare Unit That Has An In-Suite Laundry That Includes An Efficient Full-Size Washer. The Unit Comes With One Underground Parking, A Locker, And The Condo Fees Include Heat And Hydro. Condo Amenities Include Fitness Center And Partyroom. Truly So Much Value In This Unit &Location (id:40938)
Homelife/miracle Realty Ltd
2746 Hollington Cres
Mississauga, Ontario
Renovated Semi-detached in highly desirable Sheridan homelands. Gorgeous turnkey 3+1 Bedroom 3.5 Baths with finished lower-level with in-law suite with a separate entrance. This home has been updated from the inside out. The interior features laminate floors throughout w/ a fantastic open concept floor plan with a kitchen breakfast bar with white shaker style cabinetry. Quartz countertops, under-mount lighting. Stainless steel appliances. Spacious living room with large bay window. 3 good sized bedrooms with zebra blinds. Primary bdrm with 3 pc ensuite, 2nd & 3rd bdrm with jack and Jill en suite. Lower level offers finished basement with separate entrance, 3 pc bath, spacious bedroom, laundry room & utility room/crawl space. Driveway parking of 4 cars. Fully fenced yard with loads of potential to create your backyard oasis! Nestled in a family friendly neighbourhood, located close to Major HWY's (QEW, 403 etc), shopping centers, schools & amenities. Don't miss this amazing opportunity. (id:40938)
Exp Realty
6550 Saratoga Way
Mississauga, Ontario
Immaculately maintained 3+1 Bed, 4 Bath detached home! 2,906 Sqft of living space with hardwood floors throughout the whole home with upgraded oak stairs! Great main floor layout with Large kitchen featuring Quartz countertop & S/S appliances. Spacious living room and family room overlooking the backyard park views. Second floor offers a large primary bedroom with full en suite bathroom and two more spacious rooms sharing a three-piece bathroom. Fully finished basement, featuring a generous recreational area, 3-Pc bathroom with beautiful all glass shower doors and lots of storage room! Huge backyard backing onto PARK, tons of privacy and beautiful views. The roof was upgraded in 2014, LED lights & Driveway (2019) Tankless Water Heater. French-door fridge (2021) Washer (2020) Dryer (2021) Furnace & Humidifier (2020) Irrigation System & Range Hood (2022). This home is the perfect ideal location for a family, great school district with easy access to all amenities including Shopping, Highways and Parks/Trails. Don't miss out on this move-in ready home! (id:40938)
RE/MAX Escarpment Realty Inc.
54 Mcknight Avenue
Waterdown, Ontario
Welcome to 54 Mcknight Ave in the desirable Waterdown Village perfect for you first time home buyers, small families and commuters! Close to the 407, QEW, shopping centres, & downtown Waterdown, you won't want to miss this great neighbourhood gem! This large, bright and neutral three level townhome boasting 1896 sq ft has a main level with 2pc bath and oversized kitchen dining room with access to the yard. The second level has the family room and a large lovely primary suite with walk in closet and 4pc en suite with soaker tub for those relaxing evenings! The third floor has two additional bedrooms, one with a Juliette Balcony and a 4pc Jack & Jill bath! Perfect for young kids or an office space! The fenced yard has a deck with gardens and great summer night entertainment potential! (id:40938)
Coldwell Banker Community Professionals
25 Overholt Street
St. Catharines, Ontario
Come check-out Overholt! Located in a mature, desirable neighborhood in the north end of St Catharines. Wide 62' lot with gazebo, concrete patio and above ground pool to enjoy the summer weather. 3+2 beds, 1+1 baths. Open concept kitchen/dining/living room, great for family gatherings. Large island in kitchen with loads of counter space and cabinets. Take a couple of steps down to a spacious family room with gas burning fireplace. Access to large single car garage and backyard from this level. Additional side entrance to home is on this level which adds potential for an in-law suite. Quick access to QEW. All amenities nearby. Enjoy raising your family at 25 Overholt St. (id:40938)
RE/MAX Niagara Realty Ltd
281 Melville Street
Dundas, Ontario
Welcome to this delightful home exuding charm and warmth, nestled on a coveted street in Dundas with a serene greenspace backdrop perfect for enjoying summer evenings. Conveniently situated just 8 minutes from McMaster Children's Hospital and within walking distance of parks and amenities, this residence offers the ideal blend of tranquillity and accessibility. Key Features: Prime location in Dundas backing onto greenspace. Proximity to McMaster Children's Hospital (8 mins). Walking distance to parks and amenities. Abundant natural sunlight throughout the house. Versatile loft space upstairs for customizable design. Updated electrical panel for modern convenience. Basement waterproofing ensures peace of mind. Radon Testing was completed for safety assurance. The upstairs loft area is scheduled for painting next week.Don't miss out on making this delightful residence your own! (id:40938)
RE/MAX Escarpment Golfi Realty Inc.
#704 -86 Gloucester St
Toronto, Ontario
Experience luxury living in this FULLY FURNISHED, ALL-INCLUSIVE rental located in the vibrant Church and Yonge Corridor. This move-in-ready home features top-of-the-line furniture and modern conveniences, allowing you to settle in effortlessly just bring your bags! The apartment boasts an updated kitchen with the latest appliances, newly painted interiors, plush new bedroom carpet, and impressive 9ft ceilings. Enjoy the comfort of two walkouts to a private balcony, along with included parking and a storage locker. Elevate your lifestyle with access to premium building amenities, including a pool, gym, and sauna on the 2nd floor, plus a stunning rooftop garden and ample visitor parking. This fabulous rental offers both comfort and convenience in the heart of the city. **** EXTRAS **** Steps To Bloor/Yonge And Wellesley Subway Station (Line 1 & 4). Close To Grocery & L.C.B.O. Walk To Lots Of Restaurants & Stores Along Yonge/Church St Along With Barbara Hall Park. Short Walk To Both Yorkville And Eaton Centre. (id:40938)
Chestnut Park Real Estate Limited
395 Winnett Ave
Toronto, Ontario
This prime building lot, measuring 33 by 122 feet and featuring a private drive for three cars has an 80% allowable building coverage! Surrounded by modern, newly built homes, it offers an ideal location for constructing your dream home. Located in the sought-after, family-friendly Cedarvale neighborhood this property provides a solid foundation for future development or renovation, facilitating a smooth transition for your vision.With its proximity to amenities and a welcoming community, this lot presents an exceptional opportunity to create the perfect family residence in an enviable neighborhood. Steps away from Cedarvale Ravine, where outdoor activities abound, and conveniently close to Leo Baeck Day School, its also just an 8-minute walk to the subway and shops on Eglinton. (id:40938)
Sutton Group-Associates Realty Inc.
#812 -15 Greenview Ave
Toronto, Ontario
Luxury Tridel Condo. Large Corner 2+1 Bedroom Unit 1066 Sq'. Enclosed Den With Window. Eat-In Kitchen. Unobstructed North West View. Open Balcony With North West Views. Immediate Possession. **** EXTRAS **** 24 Hr Concierge. Close To Schools, Library, Shopping, Restaurants, Ttc Subway/Viva/Go & Highways. (id:40938)
RE/MAX Hallmark Realty Ltd.
240 Pine Cove Road
Burlington, Ontario
Custom built in 2021 approximately 3100 sq ft plus fully finished lower level. Located in prestigious Roseland with 4 spacious bedrooms, 4.5 baths, 3.5 car garage with 13‘ceilings, ideal for lift. Nestled on a 204’deep setting, ideal for a pool. Designed with a blend of traditional & contemporary quality finishes with rift plank white oak hardwood, plaster crown moulding, coffered ceilings, pot lighting, soapstone/quartz counters, heated floors & extra wide floor to ceiling sliding patio doors/windows & built in speakers. Open concept family room with gas fireplace overlooks the expansive white kitchen with large 11’x 6’ centre island breakfast bar, soapstone counters & chevron backsplash. A 30’x 36’ maintenance free deck with partial covering, skylights, ceiling fans & gas lines. Convenient Mud room entry from the epoxy floor 3.5 car garage. Upper level with 4 bedrooms & 3 bathrooms. The primary suite is a sanctuary with electric fireplace, solar blackout blinds & luxurious spa 5 piece ensuite with oversize glass shower, freestanding tub & heated floor. Fully finished basement with large egress windows & lots of natural light, games/rec room with fireplace, den & rough in for kitchen + 3 pc bath. Ideal in-law potential with separate entrance leads directly to garage. Extra foam insulation in basement, garage floors & walls. If you are looking for a custom quality built family home close to lake, schools & park make your appointment today to view your dream home! (id:40938)
Royal LePage Burloak Real Estate Services
1328 Upper Sherman Avenue, Unit #19
Hamilton, Ontario
Don’t miss this great opportunity to own a freehold townhouse with an in-law suite on a corner lot, over 2000sf of finished living space. Featuring open concept main floor kitchen/dinning area and living area. 3 bedrooms on the upper floor, primary has an ensuite and walk in closet. Fully built out 1 bedroom in law suite. Beautiful deck with privacy. Low maintenance exterior and low road fees of only $75.00/mthly. Conveniently located close to schools, shopping and amenities. The Seller and Sales Representative do not warrant retrofit status of basement. (id:40938)
RE/MAX Escarpment Realty Inc.
256 Cherryhill Rd
Oakville, Ontario
Beautiful updated bungalow located in SW Oakville just minutes from Bronte Village which offers the perfect blend of lifestyle and location, with easy access to the charming village, harbor, and marina. The spacious living areas are bathed in natural light from expansive windows, offering captivating views of the tranquil surroundings. Access to the backyard is conveniently available through a door in the charming kitchen, where sunlight streams in throughout the day. The office features a bay window, ideal for leisurely moments of gazing out, or as the perfect spot for your plants to bask in the warm sunlight.The lot size is 60 ftX126 ft . Stunning perennial gardens .The basement has a three-piece bathroom (2018), a den, a laundry room, a pantry, and lots of storage space. Newer kitchen 2014. Living in Bronte offers a diverse dining scene, from gelato shops to fine dining restaurants. Enjoy watching boats in the harbor, just a short walk away, and take advantage of nearby amenities, shops, schools, the waterfront trail, GO station, and highways for convenient access to everything you need. **** EXTRAS **** Existing: Fridge,stove, B/I dishwasher ,washer & dryer, freezer in the basement,existing ELF and window coverings. (id:40938)
Royal LePage Realty Plus
#711 -4011 Brickstone Mews
Mississauga, Ontario
Fully Furnished! Bright, Spacious 1 Bedroom + Den Unit In The Heart Of Mississauga, Offers Breathtaking Unobstructed Views, Step Out Onto The Generously Sized Open Balcony And Soak In The Panoramic Scenery. Laminate Flooring In The Full Unit With Floor-to-Ceiling Windows In The Living & Dinning Rooms & Walk Out To the Balcony. Modern Open Concept Kitchen With Quartz Counter Tops, SS Appliances, Plenty Of Storage Cabinets. Amenities Abound With 24-hour Security, Concierge Service, Pool, Media room, Gym, And Guest Suites. Walking Distance To Square One, YMCA, Celebration Square, Living Arts , City Hall, Central Library, Hwys 403/401/QEW, Future LRT, Sheridan College, Schools, Restaurants and Public Transit. High speed internet included. **** EXTRAS **** Washer, Dryer, Stove, Fridge, Microwave, Dishwasher, All Existing Light Fixtures, Window Coverings. (id:40938)
First Class Realty Inc.
#4909 -1 Yorkville Ave
Toronto, Ontario
Prestige Landmark Location In The Hearth Of Yorkville. Bright & Specious. Permanently Unobstructed Breathtaking East View of Rosedale Green and lake. floor to ceiling windows for all bedrooms, Den and living area, lots of sunshine and energy. 1,031 Square Feet Of Interior Living Space Plus Double Size Balcony. 9 Feet Smooth Ceiling. upgraded packages for whole unit, wide engineer hardwood floor, Milie appliances and subzero fridge, large central island. Mint condition. Great Floor Plan With Plenty Of Closet Space. 1 Underground Parking & 5th Floor Locker. Walking Distance To Major Subways And University Of Toronto. Surrounded With High End Luxury Restaurants, Cafes & Endless World Class Shopping Experience. **** EXTRAS **** Built-In Stainless Steel Appliances Such As; Sub-Zero Fridge, Miele Dishwasher, Wolf Cooktop And Panasonic Microwave. Washer And Dryer. All Elf's, All Window Covering (id:40938)
Loyalty Real Estate
373 Hillcrest Road
Cambridge, Ontario
Welcome to a remarkable bunaglow opportunity in a prime location! This beautifully renovated duplex bungalow offers two spacious and modern units, each with separate, fully fenced backyards, ideal for savvy investors seeking AAA tenants already in place. The first unit features 3 bedrooms and 1 bathroom, providing ample space for a family or multiple occupants. The second unit offers 2 bedrooms and 1 bathroom, perfect for a smaller household or single professional. With parking space for up to 7 vehicles, your tenants will appreciate the convenience and flexibility. Both units boast stylish updates and contemporary finishes, ensuring a comfortable living experience. The backyards are fully fenced, providing privacy and security, perfect for children, pets or outdoor gatherings. Situated on a large lot measuring 61.91 x126.16, just under a quarter- acre, this property offers plenty of room for potential expansion or future development. Located right off Highway 401, commuting is a breeze and the quiet neighbourhood with only one neighbouring property provides a serene living environment. Just an 8 minute drive to Conestoga College, 10 minute drive to Waterloo Regional Airport and short walk to public transit and various amenities, this location highly desirable for many! Whether you're looking for a steady rental income or a flexible living arrangement, this duplex has it all. The current rental income of $5000 per month, with tenants responsible for their own hydro, makes this property a lucrative investment. With a location like this, it won't last long. Don't miss your chance to own a premium duplex in an AAA location! Schedule your viewing today and secure this fantastic opportunity. No Public Open Houses. (id:40938)
Exp Realty
112 King Street E, Unit #807
Hamilton, Ontario
Lovely two bedroom unit with beautiful west and south facing views at the Historic Royal Connaught Building. Fabulous for young professionals and students with awesome amenities including a media room, party room, fitness centre, underground parking, tremendous walk score and so much more. The unit is bright, spacious and has two large bedrooms, 2 large bathrooms, in unit laundry, and a balcony! Come see today, flexible move in date. 1 year lease with credit check, pay stubs and letter of employment. Building has pet restriction based on size of dog. (id:40938)
Sutton Group Innovative Realty Inc.
61 Blackberry Valley Cres
Caledon, Ontario
Welcome To Your Dream Home In The Heart Of South Field Village! This Extensively Upgraded Detached Home Sits On A Premium Lot W/ Upgraded Stone And Brick Elevation. This Stunning 2-Story Home Is The Perfect Blend Of Modern Design & Functional Elegance W/ Countless Key Features Including Separate Living, Dining, & Family Rooms W/ A Cozy Gas Fireplace. The Chef's Kitchen Is Adorned W/ Center Island, S/S Appliances Including A Gas Range, & Granite Countertops. Hrdwd Flooring Throughout The Main Level, W/ Oak Staircase, Pot Lights All In-Out, & A Fireplace Adding To The Charm. On The Upper Level, You'll Discover A Spacious Primary Suite With His And Her Walk-In Closets And A Spa-Like Bathroom Featuring A Bathtub & Standing Shower. The Second Bedrm Is W/ 4pc Ensuite & W/I Closet. The Lower Level Boasts A Spacious Media Area W/ A Fireplace, A Sitting Area W/ A Wet Bar, A Fifth Bedrm,& A Full Washroom W/ Sauna. Beautifully Landscaped All Around, Including Aggregate Patio &Extended Drive Way! **** EXTRAS **** All Elf, Window Coverings,S/S Fridge, B/I Oven & Micro, Gas Cooktop,S/S Dishwasher,Range Hood, Washer& Dryer; Bar Fridge In Bsmt; CAC;Central Vacum; GDO, Electric Charger,Stair Lift, Bsmt Fireplace,200 Amp Service & Bsmt Boss Wall Speakers. (id:40938)
Royal LePage Ignite Realty
52 Fanning Tr
Brampton, Ontario
Situated in Vales of Humber | Model Home by Builder | 55-foot-wide lot | Stone and stucco exterior |Exposed Aggregate concrete Driveway| Exterior pot lights | Foyer entry with 10-foot ceilings | Living room with 14-foot ceilings | Large dining room with coffered ceiling | Smooth ceilings and pot lights throughout the main floor | Open concept kitchen with quartz countertops, island, S/S appliances, walk-out pantry & servery | Family room with fireplace | Main floor door extra high at 8 feet | Side and dual basement entry | Modern upgraded flooring | Oak staircase with iron pickets. | Primary room with his and her closets and 5-piece ensuite | 2 rooms with private ensuite | Upper floor laundry | Backyard with a concrete patio | 200AMP Panel Garage Door Opener **** EXTRAS **** S/S app, smooth ceilings, pot lights throughout. main floor, laundry on the second floor, exposed aggregate concrete driveway, 8-ft doors on the main floor, modern window coverings, cameras & security system, and upgraded flooring. (id:40938)
RE/MAX Millennium Real Estate
28 Keba Cres
Tillsonburg, Ontario
Beautiful 2023 Build Townhouse With A Finished Basement. It Features A Beautiful Modern Kitchen With All Stainless Steel Appliances, 3 Spacious Bedrooms, 4 Bathrooms, Modern Fireplace, Upgraded Light Fixtures, And Laundry On 2nd Level. Located In The Heart Of Tillsonburg. Walking Distance To Schools, Parks, Shops, Malls, And Restaurants. Finished Basement With A Very Spacious Family Room, Which Can Be Used As A Bedroom And 3 Piece Full Bathroom. (id:40938)
RE/MAX Metropolis Realty
47 Hemlock St
St. Thomas, Ontario
Welcome home!! This 1 3/4 storey home with single car garage on a double ravine lot stretching 273 feet is sure to impress. As you enter the home you are invited into the large living room with high ceilings flowing into the formal dining room just outside of the updated eat-in kitchen overlooking the spacious family room that is perfect for entertaining with access to the sunroom complete with a gas fireplace. Also on the main floor is a 2-pc powder room, main floor laundry and access to the amazing yard with above ground pool, hot tub and beautiful views of the treed ravine. Moving to the second level you will find a 3-pc bathroom and all 3 bedrooms including the very large master bedroom with its own office space and large closets. The basement is unfinished with storage space and work bench. Furnace and A/C are new in 2022 and shingles last replaced in 2017 above ground pool was new in 2021. (id:40938)
RE/MAX Centre City Realty Inc.
#60 -811 Sarnia Rd
London, Ontario
Prime Location, Less Than 5Year Old 4BR , 3WR , 2Car Parking With Spacious Townhome In Quiet High Demand Neighbourhood .Tastefully Built Open Concept,Big Modern Kitchen With S/S Appliances W/Quartz Countertop And Plenty Room For Pantry. LEd Pot Lights Inside & Outside. Laminate On Main Floor . W/O To Backyard Wooden Deck. Close To All Amenities And Weston University.Tenant Pay All Bills & Utilities+ Hot Water Rental. Available From Jun1,2024. No Showing Till May8, 2024 **** EXTRAS **** S/S Fridge , S/S Stove, S/S Dishwasher, Washer, Dryer, Cac , Gdo, All Window Covering And Elf's. No Showing Till May8, 2024.Tenant Pay Utilities & Hot Water Rent. (id:40938)
King Realty Inc.
9433 10 Sideroad
Erin, Ontario
A unique opportunity to own an over 4 acre property that is beautiful inside and out a private oasis away from the city life. Over 700 trees planted to create your own forest and privacy. Well maintained with yearly updates makes this property ready for you to move in. Newly refinished hardwoods and broadloom in the last few months. Siding 2023. Full Kitchen and kitchen appliances in 2021. Updated windows and also extra insulations added to keep the house toasty warm. This 4+1 with main floor bedroom has space for everyone. Large 4 pc Bath upstairs with Glass shower and custom cabinets. Basement with side patio door entry into a kitchenette with 3 pc bathroom, Rec room or family room area . 1 bed the other can be a home office/gym. Great for when company visits this summer to hang out by the pool. Wrap around deck and 3 car detached garage. **** EXTRAS **** Propane tank is for the Generac Generator system, Heating and Cooling is from a Geothermal system. (id:40938)
RE/MAX Real Estate Centre Inc.
28 Bond St E
Kawartha Lakes, Ontario
This in town bungalow is on municipal services and sits on a deep lot within walking distance to the amenities of Fenelon Falls. The main floor features 3 bedrooms, a 3 piece bathroom, living room dining room combination and kitchen with an exit to a deck. The finished walkout basement has a 3 piece washroom with laundry, a large rec. room and a den or office. The attached garage is sure to come in handy and the covered front porch is a great spot to sit and relax. (id:40938)
Pd Realty Inc.
10 Godliman Rd
Brampton, Ontario
****Power of Sale**** Vacant And Easy To Show. Great Opportunity. Rare 5 Bedroom Detached Brick 2 Storey Executive Home Located In Credit Valley. Double Door Front Entry Way. Large Eat In Kitchen With Granite Countertop And Walkout To Fenced Rear Yard. Oak Staircase To The 2nd Floor. Double Door Entry To The Generous Primary Suite With 5 Piece Ensuite And His/Hers Closets. Separate Entrance To The Basement. 2 Separate Staircases To The Basement. Main Floor Laundry Room. Direct Garage Access. **** EXTRAS **** Great Location. Close To All Amenities. All Taxes, Dimensions And Description to Be Verified By Purchaser/Agent. Property Is Sold ""As Is Where Is"". (id:40938)
Century 21 Fine Living Realty Inc.
3378 Stocksbridge Ave
Oakville, Ontario
Designer bungalow! Prestigious Bronte Creek! Unparalleled privacy siding and backing onto Colonel William Trail and Woods! This expertly curated bespoke showpiece exudes luxury and refinement. Step inside to discover 9' ceilings and exquisite hardwood floors. The main level is an entertainer's delight, boasting an open concept layout with a seamless flow between the living and dining areas, a handy servery, and a modern kitchen illuminated by a skylight. The kitchen features Caesarstone countertops and premium stainless steel appliances, while the adjacent bright breakfast area leads to a patio. Cozy up in the family room by the gas fireplace, or tackle chores effortlessly with the main level laundry room providing garage access. The primary bedroom beckons with its walk-in closet and French door walk-out to the patio, accompanied by a designer five-piece ensuite with double sinks and a freestanding bathtub. Two additional bedrooms and a spa-like four-piece bathroom complete the main level. Retreat to the professionally finished basement designed for family enjoyment, offering engineered hardwood floors, a sprawling recreation room with a wet bar and distinctive ceiling accents, a wine display cabinet, gym, home office with elegant glass partitions, fourth bedroom with dual walk-in closets, a three-piece bathroom with steam shower, cold room, and ample storage. Notable features include Hunter Douglas motorized window shades, a security system, newer furnace (2022), impressive 11' ceiling height in garage, landscaped low-maintenance gardens, an inground sprinkler system, and more. Relax and unwind in the serene back yard oasis featuring a natural stone patio, captivating water feature, hot tub, and lush privacy hedges. Your dream home awaits! (id:40938)
Royal LePage Real Estate Services Ltd.
156 Mapleton Ave
Barrie, Ontario
STUNNING BUNGALOW BACKING ONTO EP LAND WITH A RARELY OFFERED 3-CAR GARAGE! Nestled amidst Ardagh Bluffs trails and EP land, 156 Mapleton Avenue offers serene living. No homes directly behind ensure ample privacy. It's ideal for families across from Peggy Hill Community Centre and Holly Meadows Elementary. Easy access to commuter routes, shops, parks, and amenities. A newer back deck invites outdoor enjoyment in the spacious yard. A rare three-car garage with converted office space provides ample storage and workspace. Fresh updates include doors, windows, paint, and flooring throughout most of the home. The kitchen boasts granite countertops and SS appliances, and it is open to dining and living areas featuring a living room with a walkout to the back deck. The main floor features a primary bedroom with an ensuite, a second bedroom, and a combined laundry and bathroom. The fully finished walkout basement offers two bedrooms, a bathroom, and a rec room with a sliding glass door walkout. A separate backdoor entrance adds convenience and privacy to accessing this additional living space. Enjoy modern comfort amidst natural beauty in this exquisite bungalow! (id:40938)
RE/MAX Hallmark Peggy Hill Group Realty
5657 6th Line
New Tecumseth, Ontario
Location is fantastic & if you are looking for a workshop (2400 sq ft), along with a lovely home, a pond & on 10 acres of privacy; you have found your spot!! This 2400 sq ft shop is suited for the guy who lives in his shop; offering propane heat & hydro with two 14' service doors. The 4 level side split is the perfect home that offers many levels of living & also has a mini in-law suite with a w/out to the backyard, overlooking the large covered deck & a 6 person hot tub; enjoy relaxing while having lots of trees & your own private pond with a fountain. The main area of the house is open concept with the kitchen offering quartz counters & island for entertaining. You have a w/out onto the deck to enjoy the views; large living & dining with large picture window. After dinner sit on the large covered porch and watch the sunset to the west. Three generous bedrooms, primary has a 3 pc ensuite, lower level offers a 4th bdrm & a 4 pc bathroom; steps from the family room accented with a woodstove. Steps down brings you to the unfinished basement with cantina, the laundry area, & a w/up to the double car drive. Newly paved drive allows for 30+ cars to park. Lots of privacy & countryside, yet 25 minutes to the airport. Take a look!! (id:40938)
Coldwell Banker Ronan Realty
150 Charlton Avenue E Unit# 2303
Hamilton, Ontario
Location Location Location! Beautiful one-bedroom condo for First-Time Home Buyers & Investors Carpet Free Unit. Brand New Vinyl Flooring and freshly painted. Tons of Natural Light. Spacious Balcony, perfect for Relaxing or Entertaining. Enjoy the luxurious experience of high-rise living on the 23rd floor with an unobstructed beautiful view of the city and a lot of amenities such as a Gym, Sauna, Indoor Pool, Party Room, and Squash Court, billiards room. The condo fee includes Heat, Hydro & Water. Close to Schools, St. Joe's Hospital, Transportation, Major Highways, Go Station, Restaurants, Parks, Less than 20 minutes from Mcmaster University. Parking is available on availability for $100 month. Locker available on availability. (id:40938)
Homelife Miracle Realty Ltd
1450 Bob Lake Road
Minden Hills, Ontario
Enjoy life on the lake with this 4 season, Log Home/Cottage on Bob Lake accessed year round by municipal and cottage association roads. Very private, family compound with a home/cottage, very large garage and large shed/Bunkie with plenty of room for parking. In the cottage through the hallway and you'll see the laundry room, bathroom and bedroom before entering the amazing great room with a vaulted ceiling family room and kitchen with island stove. Upstairs you'll find a loft with a view of the lake and the huge master bedroom. Now back downstairs and through a side door to your large sunroom over looking the forest and lake. The home has a force air propane furnace or use the two wood burning fireplace in the great room and sunroom. Outside there's a large deck and patio/firepit overlooking the lake. The views amazing. Take the stairs down to the lake and enjoy deep weed free swimming off the large dock. Don't miss this opportunity to make lifetime lasting memories. Large detached garage and large shed/Bunkie *For Additional Property Details Click The Brochure Icon Below (id:40938)
Ici Source Real Asset Services Inc
614 Clare Avenue
Welland, Ontario
MAIN FLOOR IN-LAW SUITE ! Welcome to 614 Clare Avenue, a stunning home nestled in the heart of Welland, Ontario. This expansive home offers an impressive layout with 4 bedrooms, 4 bathrooms, and an entire 1 bedroom 1 bathroom in-law suite with a separate entrance on the main level. Over 2500 square feet of meticulously crafted living space. The main floor provides a bright living room with a fireplace, enclosed in a stylish mantle installed in 2021, perfect for intimate gatherings or quiet evenings at home and flows into the dining room and kitchen. The kitchen offers elegant granite countertops that offer plenty of counter space and functionality for culinary delights. Recently upgraded appliances and fixtures add a touch of modernity to the space, while the wooden cabinetry exudes timeless charm. Upstairs the primary bedroom offers ample space with a large walk-in closet and features a newly added ensuite bathroom, a luxurious addition in 2020, providing a private sanctuary. The upper level also provides 2 other bedrooms and a 4pc bath. Recent upgrades extend beyond the kitchen and bathroom, with engineered hardwood flooring gracing select areas of the home, including the in-law suite and two upstairs bedrooms. Throughout the residence, fresh paint accents the walls, creating a bright and inviting atmosphere that's sure to impress. An electric car charger adds modern convenience, catering to eco-conscious lifestyles. There are 2 furnaces and 2 A/C's, including a recent replacement of the upstairs units in 2022, this home offers efficient heating and cooling year-round. Nestled in a sought-after neighbourhood, 614 Clare Avenue epitomizes modern living with its blend of style, functionality, and comfort with a beautiful back yard and detached garage. Don't miss the opportunity to make this your dream home. Schedule a viewing today and experience the best of Welland living. (id:40938)
RE/MAX Niagara Realty Ltd
8 Jolene Court
Milverton, Ontario
Welcome Home to Your Family Oasis! This appealing custom-built brick home offers the perfect blend of comfort, convenience, and charm. Nestled on a quiet cul-de-sac, this 3-bedroom, 4-bathroom residence is ideal for growing families seeking a serene yet accessible lifestyle. As you step inside, you're greeted by a warm and inviting atmosphere, highlighted by ample natural light and thoughtfully designed living spaces. The main level features a spacious living room, perfect for family gatherings or quiet evenings. The dining area seamlessly merges with the kitchen, which features abundant storage and a breakfast bar for added convenience. Patio door leads from the living area to the partially covered deck, where you can unwind and soak in the serene views of the beautifully landscaped yard backing onto green space. Back inside, the upper level boasts a master suite oasis, complete with a luxurious ensuite bathroom and ample closet space. Two additional bedrooms and a full bathroom provide plenty of room for family and guests. This home also offers a spacious garage with walk-down access to the basement, providing convenient storage and potential for future expansion. Enjoy year-round comfort with in-floor heating and central air conditioning, ensuring cozy winters and cool summers. Located just 30 minutes from Waterloo and 20 minutes from Stratford, this home offers the perfect balance of tranquility and convenience. (id:40938)
Real Broker Ontario Ltd.
3101 Cornell Common
Oakville, Ontario
This immaculate, modern end-unit townhome shines with natural light and an open-concept design, mere steps from a vibrant park and top-ranked schools. Built in 2018 with Energy Star efficiency, every detail exudes quality. The gourmet kitchen inspires culinary adventures with its KitchenAid appliances, including a 5-burner gas stove, built-in microwave, and french-door refrigerator. Granite countertops, wood cabinetry, and a spacious breakfast bar create a warm and inviting space for gathering. Thoughtful upgrades enhance the home – solid wood staircases, luxurious lighting, a stone accent wall with a fireplace, and gleaming laminate and ceramic flooring (no carpet!) Bathrooms offer a spa-like touch with floating vanities, corian counters, and integrated sinks. The primary bedroom is a true retreat with a walk-in closet and ensuite, boasting a glass-door shower and adjustable shower wand. Enjoy the ease of bedroom-level laundry and a central vacuum system. Your private balcony is a peaceful sanctuary – relax with coffee overlooking the neighbourhood or host a BBQ with a direct gas line. Flexible space on the main floor could be a den/office space. This unbeatable location puts parks, trails, schools, transit, restaurants, and shops outside your door. Steps to the new Catholic Elementary School opening September 2024. Backing onto William Rose Park offers endless fun with a skateboard bowl, splash pad, pickleball courts, tennis courts, basketball courts, baseball diamonds, a playground, and an outdoor ice rink in the winter. Don't miss this incredible opportunity to own a beautiful, move-in-ready home in a sought-after neighbourhood! (id:40938)
Martin Group
78 Golfview Cres
Georgina, Ontario
OFFERS ANYTIME! This exceptional home located in highly sought-after Woodriver Acres is quietly tucked away on a cul-de-sac surrounded by breathtaking mature trees and backing onto the 4th fairway of prestigious private Briars Golf Club! This 3-bedroom, 1.5-bathroom home with a spacious detached garage/workshop has it all! The original garage was thoughtfully converted to a beautiful sun-filled open concept kitchen and family room completed in 2000 with permits. A completely functional and maximized main level floor plan features a spacious kitchen and open concept family room, a formal living room, separate dining space and hard-to-find office for all those who work from home! The kitchen is highlighted with an oversized island with breakfast bar, loads of storage, newer appliances and beautiful picturesque windows overlooking the tranquil property. The family room features smooth ceilings and multiple walk-outs to the incredible yard with soaring trees, serene views and a rare detached garage/workshop with hydro, heat, loads of storage and an existing shop office. The main floor is fully complete with with a tucked away separate entrance to the unfinished basement awaiting your personal touch allowing for possibilities for added living space, a small in-law suite or more! This already sensational home is fully completed with 3-upstairs bedrooms all featuring smooth ceilings and closets for added storage, and a 4-piece bathroom! A truly rare find with outstanding views, privacy and deeded community access to Black River and situated in Suttons most desired family-friendly neighbourhood. Escape to your countryside getaway in flourishing Sutton just a short walk to shops, restaurants, public transit, schools, Lake Simcoe & a short drive to Hwy 404! Shingles (2020) Furnace (2020) Soffits (2023) Floors (2023) Paint (2023) **** EXTRAS **** A truly one-of-a-kind property with loads of future potential in a breathtaking family-friendly community. This home is patiently awaiting your finishing touch! (id:40938)
Main Street Realty Ltd.
#505 -1555 Finch Ave E
Toronto, Ontario
Prestigious ""Skymark I I"" by Tridel. Expansive 2 bedroom, 2 bathroom suite flows like a bungalow. South facing, unobstructed view. Open concept living room, dining & den. Prime bedroom with his & hers closets, vanity & 4 piece ensuite bathroom. Spacious family size eat-in kitchen with vinyl floor & pass thru. Ensuite locker & laundry. There are variety of ways to layout the living area. The Solarium is warm and private. 2 side-by-side underground parking spaces. The suite is ready for your personal touches. There is 24/7 Gatehouse security, a fully equipped Rec. Centre with both indoor & outdoor pools. T T C at the corner, close to shopping, schools & 404. **** EXTRAS **** All windows in the building are being replaced. (id:40938)
Royal LePage Signature Realty
102 Catalina Dr
Toronto, Ontario
Welcome to 102 Catalina Drive! This lovely elegant home has loads of curb-appeal and is located deep within beautiful Guildwood Village, close to sought-after Elizabeth Simcoe Jr. Public School. The flagstone front walk and solid bronze front door hardware are just the beginning of the many upgrades you will find within. Snuggle up with your family and enjoy the radiated warmth of the Rumford-style wood-burning fireplace. Enjoy the privacy of the large backyard oasis with your family and friends or watch the wildlife. The newly renovated kitchen will make entertaining a breeze. With plenty of space for your family, this home has it all, including hardwood floors throughout and is just steps away from the Scarborough Bluffs. You'll quickly fall in love with this pet-friendly, welcoming community and enjoy hiking, the stunning scenery, playing with your family in parks that are scattered throughout the neighbourhood. Comes with all elfs, appliances and window coverings. Unique properties like this rarely come up for sale, so dont miss this opportunity to call 102 Catalina Drive your new home. **** EXTRAS **** S/S Fridge, S/S Stove, S/S Dishwasher, Washer/Dryer, All Existing Window Coverings, All Elf's, Garage Door Opener, Hwt (Rented). (id:40938)
Coldwell Banker The Real Estate Centre
1860 Ironwood Rd
London, Ontario
Prepare to be astounded upon entering this open designed bungaloft home with spectacular commanding skyline views! 5 bedrooms! Extensively renovated throughout offering an impressive chef's dream kitchen with built in full freezer and fridge, gas cooktop, built in convection/microwave ovens, massive quartz top island all complimented with designer light fixtures throughout. Airy vaulted ceilings in the main floor great room with direct access from the dining area to the 40' length deck featuring a gazebo and natural gas BBQ all for you to enjoy the hilltop panoramic views! Main floor primary bedroom and ensuite. Another additional bedroom/den is located on the main floor. The upper second level has an additional bedroom, bath and loft area also with commanding views. All new flooring throught the main. The full walkout lower level is finished with 2 additonal bedrooms, full updated bathroom with heated flooring, large family room featurning a second gas fireplace. This space could make an ideal second suite if desired. New furnace and air conditioner has been replaced in 2023. Enjoy this premium location in one London's most desirable neighbourhoods now offered for the first time. (id:40938)
Century 21 First Canadian Corp.

