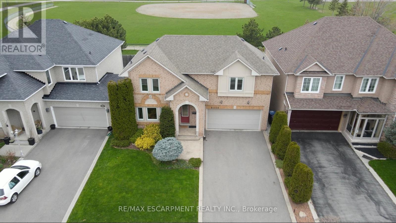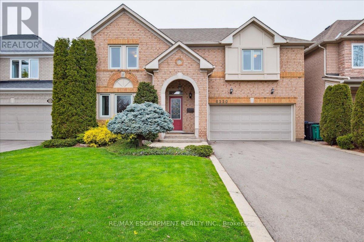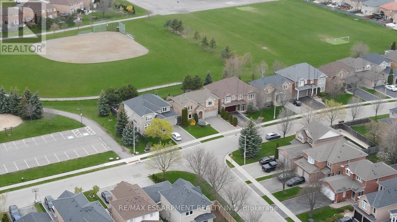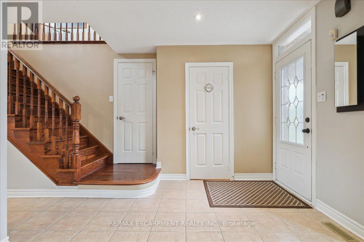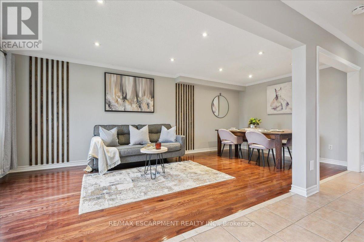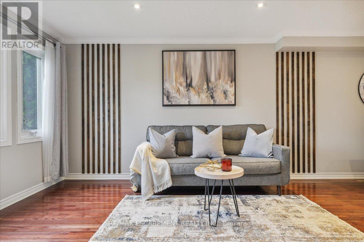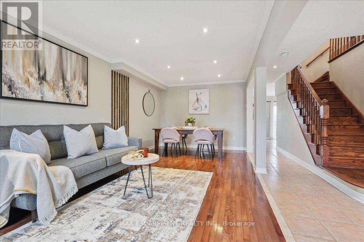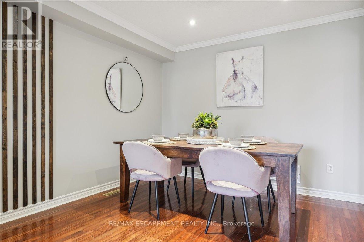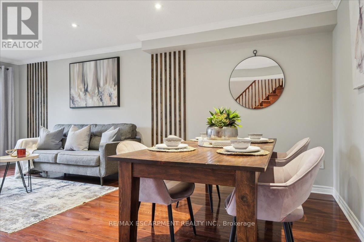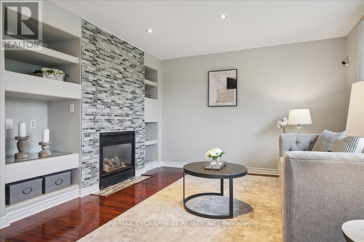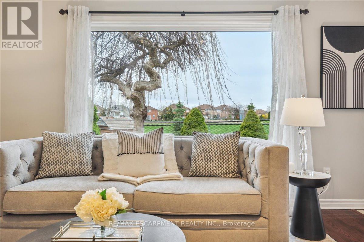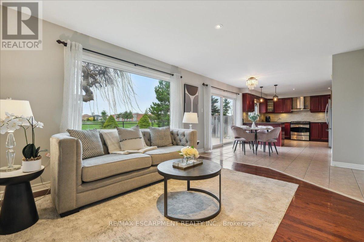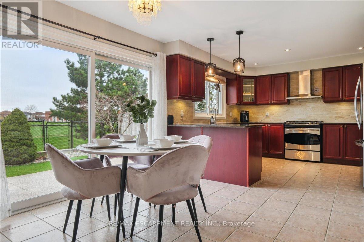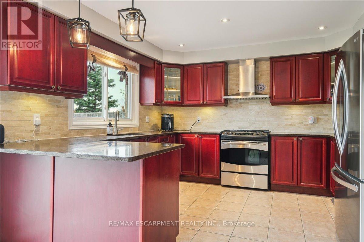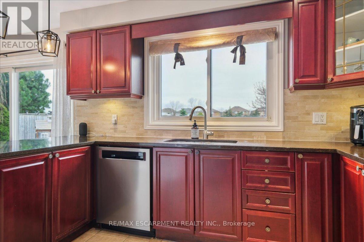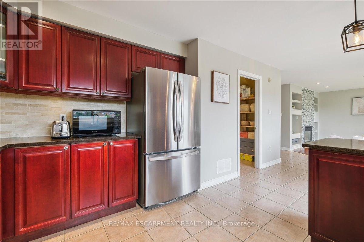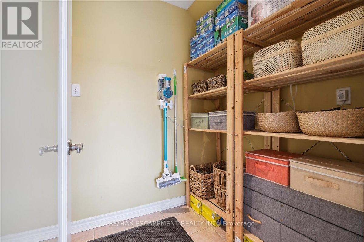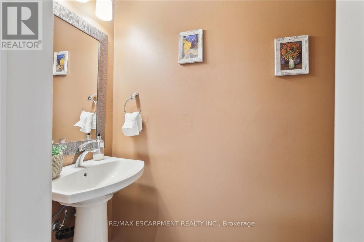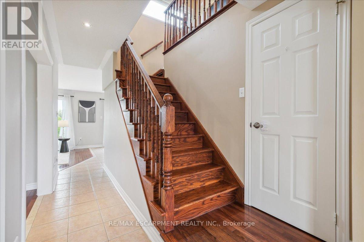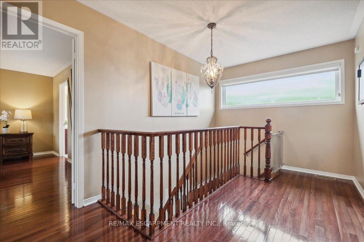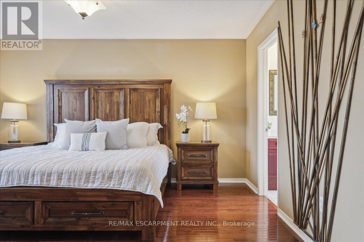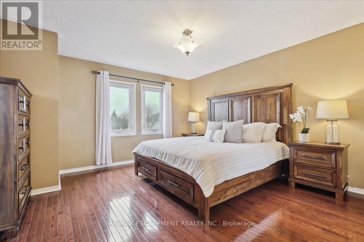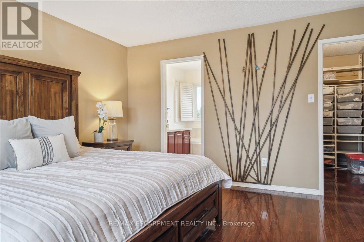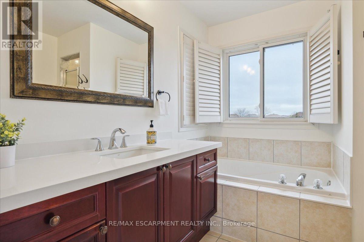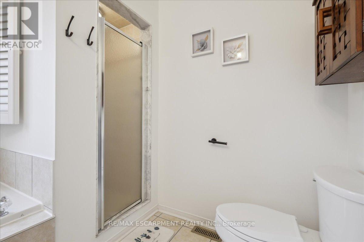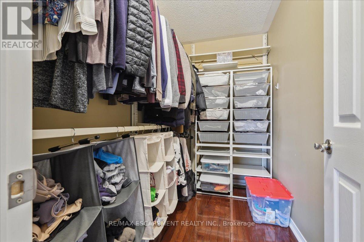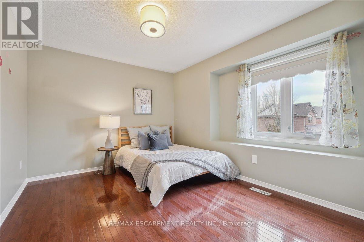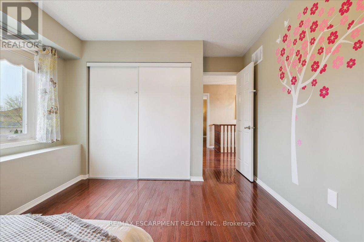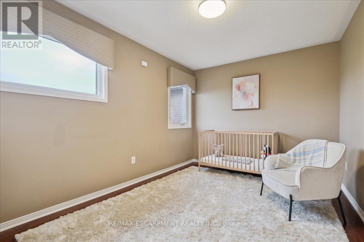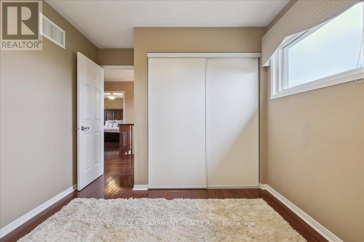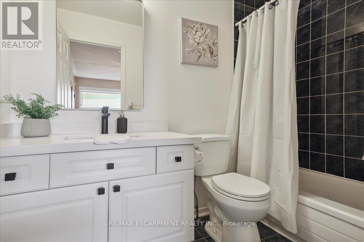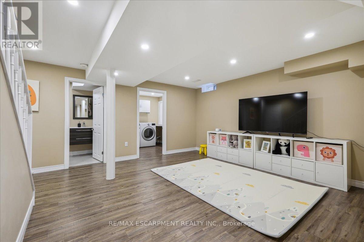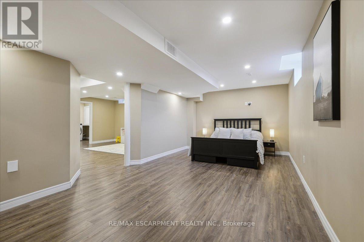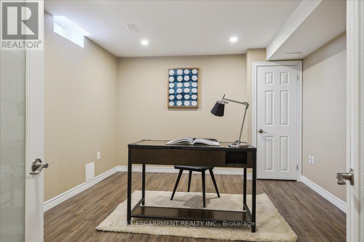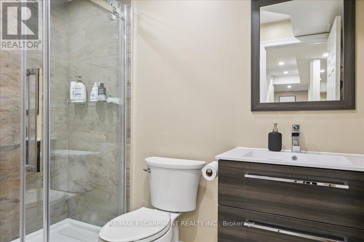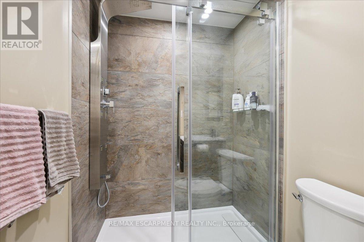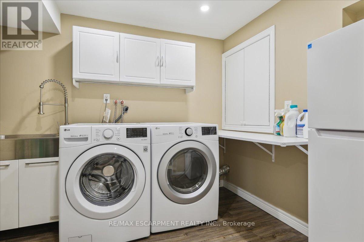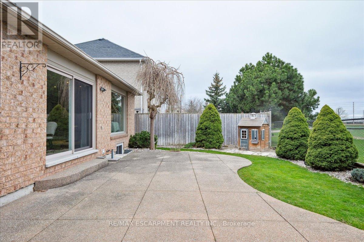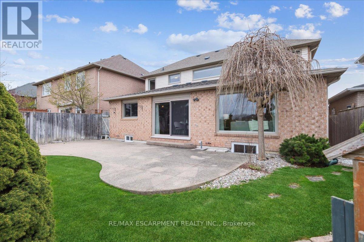6550 Saratoga Way Mississauga, Ontario L5N 7V9
$1,295,000
Immaculately maintained 3+1 Bed, 4 Bath detached home! 2,906 Sqft of living space with hardwood floors throughout the whole home with upgraded oak stairs! Great main floor layout with Large kitchen featuring Quartz countertop & S/S appliances. Spacious living room and family room overlooking the backyard park views. Second floor offers a large primary bedroom with full en suite bathroom and two more spacious rooms sharing a three-piece bathroom. Fully finished basement, featuring a generous recreational area, 3-Pc bathroom with beautiful all glass shower doors and lots of storage room! Huge backyard backing onto PARK, tons of privacy and beautiful views. The roof was upgraded in 2014, LED lights & Driveway (2019) Tankless Water Heater. French-door fridge (2021) Washer (2020) Dryer (2021) Furnace & Humidifier (2020) Irrigation System & Range Hood (2022). This home is the perfect ideal location for a family, great school district with easy access to all amenities including Shopping, Highways and Parks/Trails. Don't miss out on this move-in ready home! (id:40938)
Property Details
| MLS® Number | W8270022 |
| Property Type | Single Family |
| Community Name | Lisgar |
| Amenities Near By | Park, Schools |
| Parking Space Total | 4 |
Building
| Bathroom Total | 4 |
| Bedrooms Above Ground | 3 |
| Bedrooms Below Ground | 1 |
| Bedrooms Total | 4 |
| Basement Development | Finished |
| Basement Type | Full (finished) |
| Construction Style Attachment | Detached |
| Cooling Type | Central Air Conditioning |
| Exterior Finish | Brick, Vinyl Siding |
| Fireplace Present | Yes |
| Heating Fuel | Natural Gas |
| Heating Type | Forced Air |
| Stories Total | 2 |
| Type | House |
Parking
| Attached Garage |
Land
| Acreage | No |
| Land Amenities | Park, Schools |
| Size Irregular | 45.95 X 82.02 Ft |
| Size Total Text | 45.95 X 82.02 Ft |
Rooms
| Level | Type | Length | Width | Dimensions |
|---|---|---|---|---|
| Second Level | Primary Bedroom | 4.29 m | 4.22 m | 4.29 m x 4.22 m |
| Second Level | Bedroom 2 | 4.52 m | 2.9 m | 4.52 m x 2.9 m |
| Second Level | Bedroom 3 | 4.55 m | 3.05 m | 4.55 m x 3.05 m |
| Basement | Recreational, Games Room | 8.13 m | 6.53 m | 8.13 m x 6.53 m |
| Basement | Bedroom 4 | 4.11 m | 3.4 m | 4.11 m x 3.4 m |
| Basement | Laundry Room | 2.72 m | 2.44 m | 2.72 m x 2.44 m |
| Main Level | Family Room | 4.27 m | 3.53 m | 4.27 m x 3.53 m |
| Main Level | Eating Area | 3.35 m | 3.05 m | 3.35 m x 3.05 m |
| Main Level | Kitchen | 3.68 m | 3.4 m | 3.68 m x 3.4 m |
| Main Level | Living Room | 6.53 m | 3.2 m | 6.53 m x 3.2 m |
| Main Level | Mud Room | 2.64 m | 1.68 m | 2.64 m x 1.68 m |
https://www.realtor.ca/real-estate/26800969/6550-saratoga-way-mississauga-lisgar
Interested?
Contact us for more information

2180 Itabashi Way #4b
Burlington, Ontario L7M 5A5
(905) 639-7676
(905) 681-9908
www.remaxescarpment.com/

