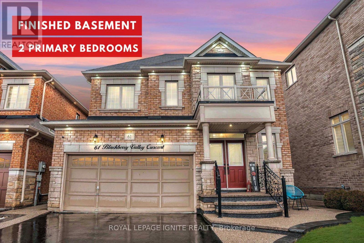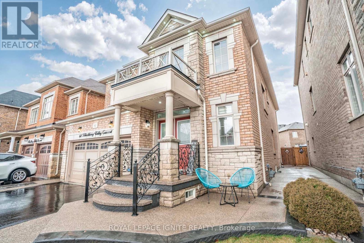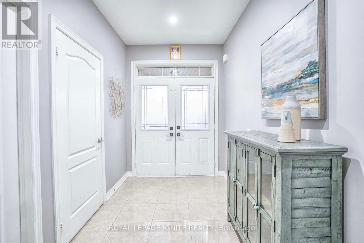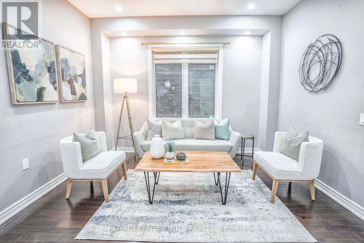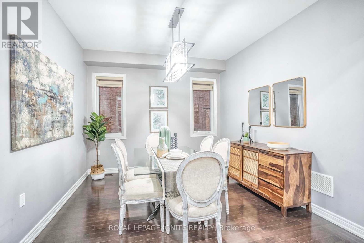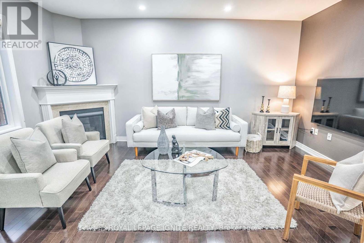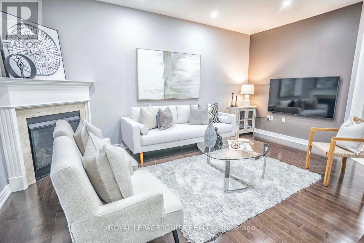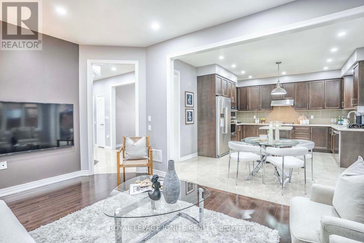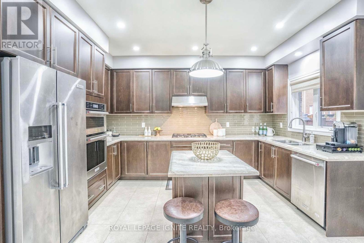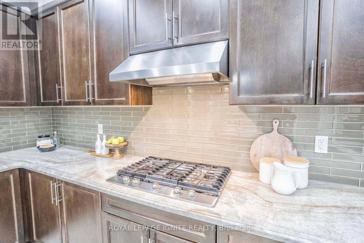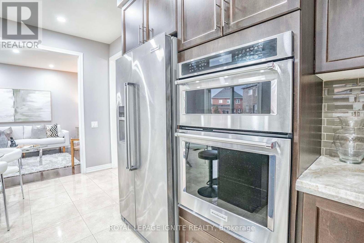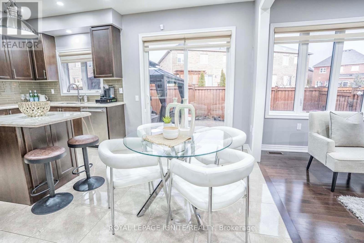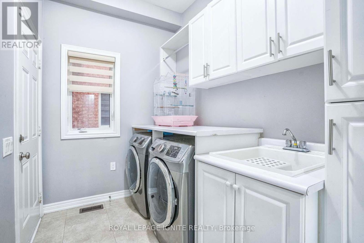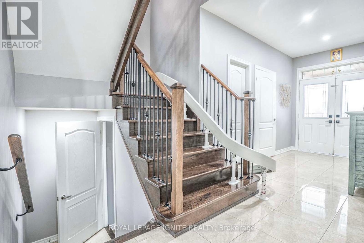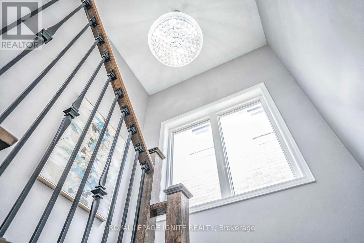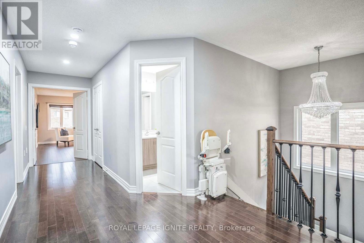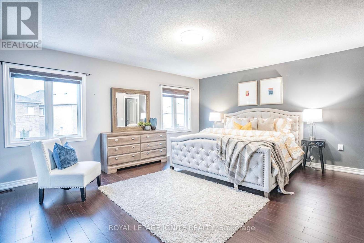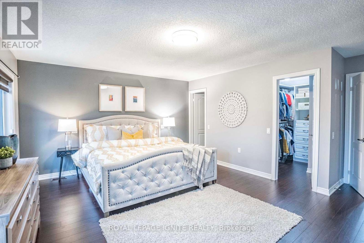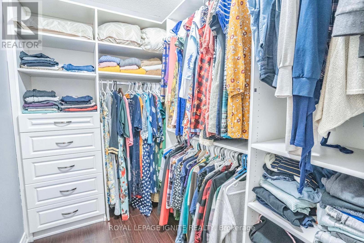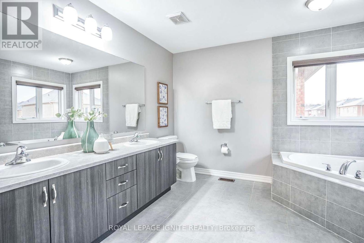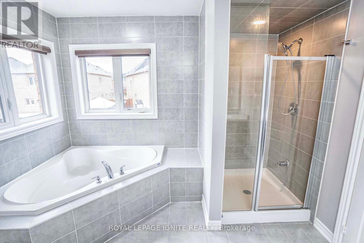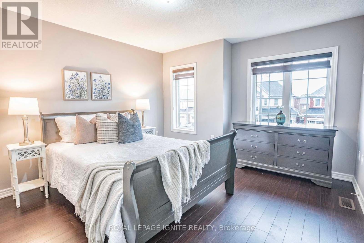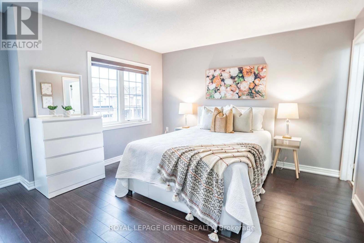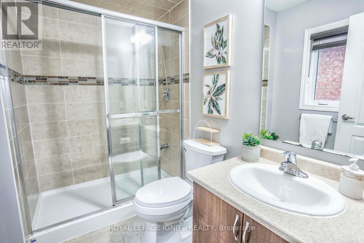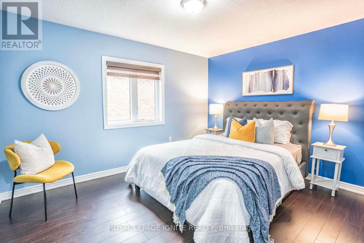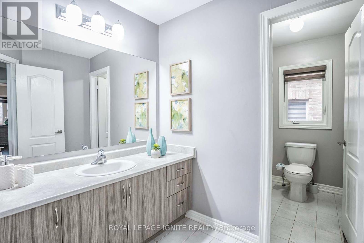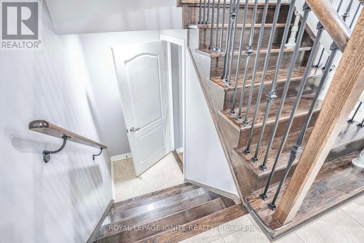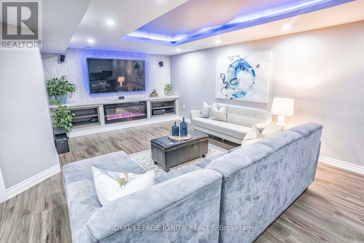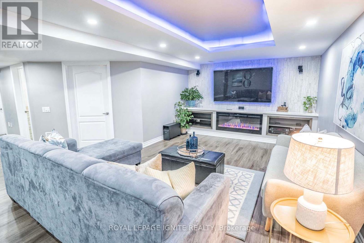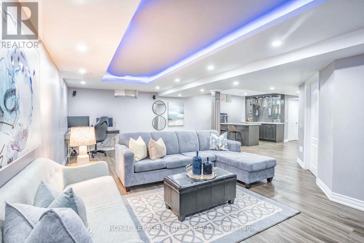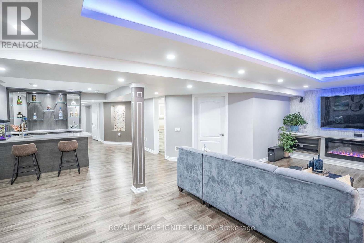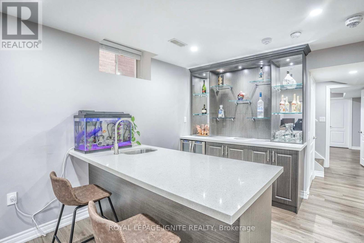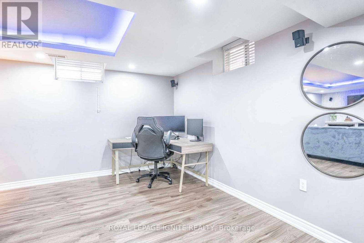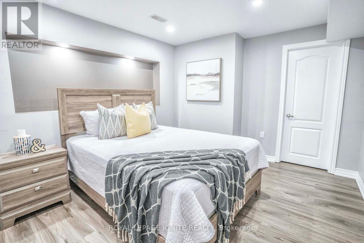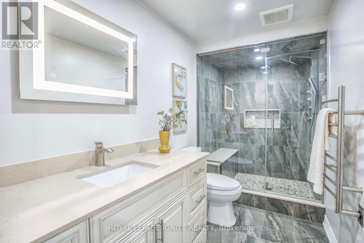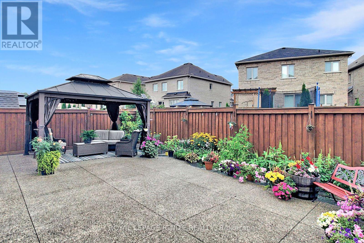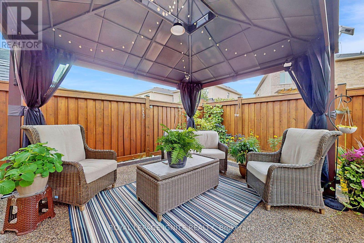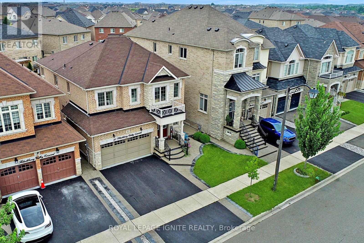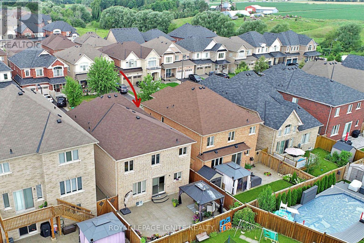61 Blackberry Valley Cres Caledon, Ontario L7C 3Z9
$1,398,800
Welcome To Your Dream Home In The Heart Of South Field Village! This Extensively Upgraded Detached Home Sits On A Premium Lot W/ Upgraded Stone And Brick Elevation. This Stunning 2-Story Home Is The Perfect Blend Of Modern Design & Functional Elegance W/ Countless Key Features Including Separate Living, Dining, & Family Rooms W/ A Cozy Gas Fireplace. The Chef's Kitchen Is Adorned W/ Center Island, S/S Appliances Including A Gas Range, & Granite Countertops. Hrdwd Flooring Throughout The Main Level, W/ Oak Staircase, Pot Lights All In-Out, & A Fireplace Adding To The Charm. On The Upper Level, You'll Discover A Spacious Primary Suite With His And Her Walk-In Closets And A Spa-Like Bathroom Featuring A Bathtub & Standing Shower. The Second Bedrm Is W/ 4pc Ensuite & W/I Closet. The Lower Level Boasts A Spacious Media Area W/ A Fireplace, A Sitting Area W/ A Wet Bar, A Fifth Bedrm,& A Full Washroom W/ Sauna. Beautifully Landscaped All Around, Including Aggregate Patio &Extended Drive Way! **** EXTRAS **** All Elf, Window Coverings,S/S Fridge, B/I Oven & Micro, Gas Cooktop,S/S Dishwasher,Range Hood, Washer& Dryer; Bar Fridge In Bsmt; CAC;Central Vacum; GDO, Electric Charger,Stair Lift, Bsmt Fireplace,200 Amp Service & Bsmt Boss Wall Speakers. (id:40938)
Property Details
| MLS® Number | W8270374 |
| Property Type | Single Family |
| Community Name | Rural Caledon |
| Amenities Near By | Hospital, Park, Public Transit, Schools |
| Parking Space Total | 4 |
Building
| Bathroom Total | 5 |
| Bedrooms Above Ground | 4 |
| Bedrooms Below Ground | 1 |
| Bedrooms Total | 5 |
| Basement Development | Finished |
| Basement Type | N/a (finished) |
| Construction Style Attachment | Detached |
| Cooling Type | Central Air Conditioning |
| Exterior Finish | Brick, Stone |
| Fireplace Present | Yes |
| Heating Fuel | Natural Gas |
| Heating Type | Forced Air |
| Stories Total | 2 |
| Type | House |
Parking
| Attached Garage |
Land
| Acreage | No |
| Land Amenities | Hospital, Park, Public Transit, Schools |
| Size Irregular | 38.06 X 98.43 Ft |
| Size Total Text | 38.06 X 98.43 Ft |
Rooms
| Level | Type | Length | Width | Dimensions |
|---|---|---|---|---|
| Second Level | Primary Bedroom | 5.33 m | 4.28 m | 5.33 m x 4.28 m |
| Second Level | Bedroom 2 | 4.16 m | 3.75 m | 4.16 m x 3.75 m |
| Second Level | Bedroom 3 | 3.97 m | 3.3 m | 3.97 m x 3.3 m |
| Second Level | Bedroom 4 | 3.79 m | 3.66 m | 3.79 m x 3.66 m |
| Basement | Recreational, Games Room | 8.23 m | 3.98 m | 8.23 m x 3.98 m |
| Basement | Bedroom | 3.66 m | 3.66 m | 3.66 m x 3.66 m |
| Basement | Bathroom | 3.2 m | 1.9 m | 3.2 m x 1.9 m |
| Main Level | Living Room | 3.66 m | 3.3 m | 3.66 m x 3.3 m |
| Main Level | Dining Room | 3.7 m | 3.4 m | 3.7 m x 3.4 m |
| Main Level | Family Room | 5.22 m | 3.4 m | 5.22 m x 3.4 m |
| Main Level | Kitchen | 4.22 m | 2.52 m | 4.22 m x 2.52 m |
| Main Level | Eating Area | 4.22 m | 2.52 m | 4.22 m x 2.52 m |
https://www.realtor.ca/real-estate/26801002/61-blackberry-valley-cres-caledon-rural-caledon
Interested?
Contact us for more information

D2 - 795 Milner Avenue
Toronto, Ontario M1B 3C3
(416) 282-3333
(416) 272-3333
www.igniterealty.ca

