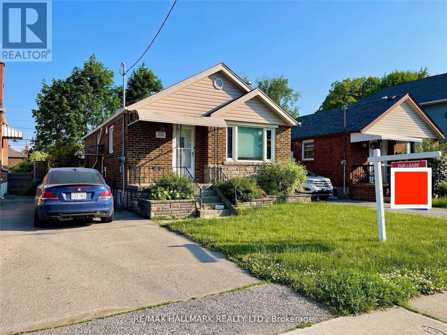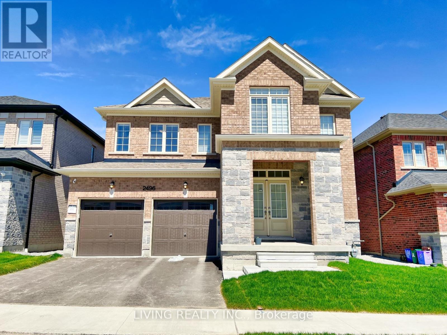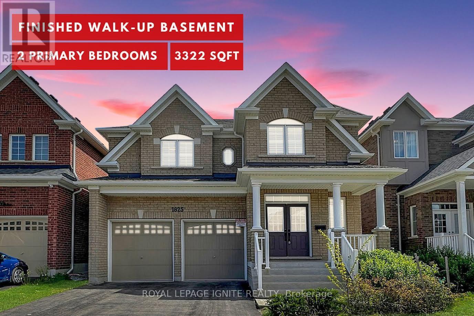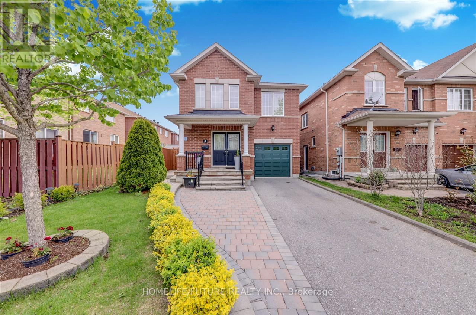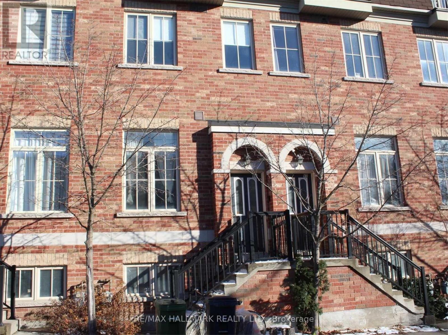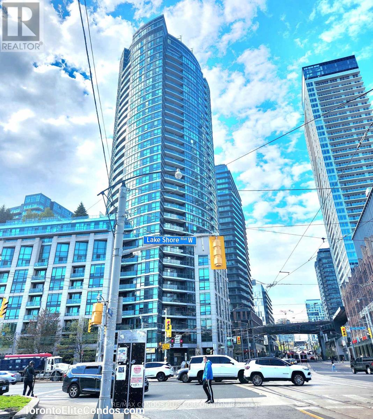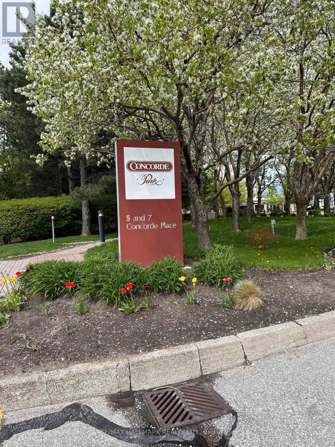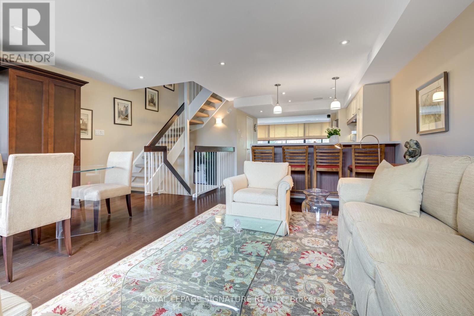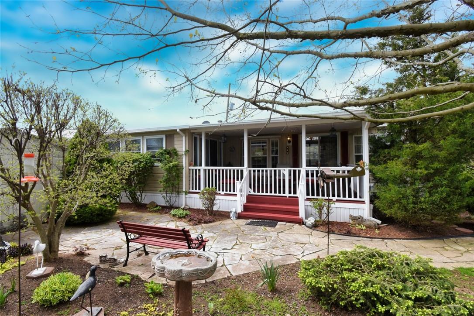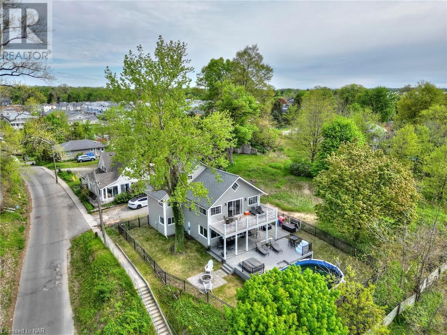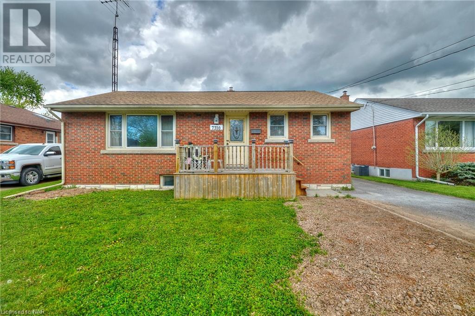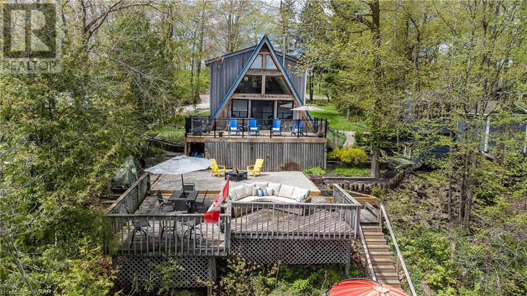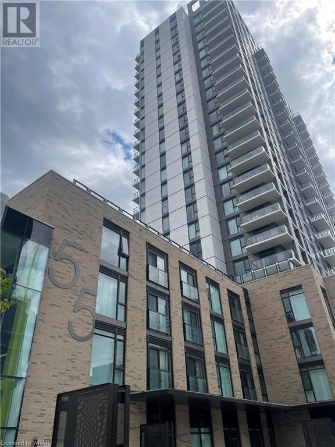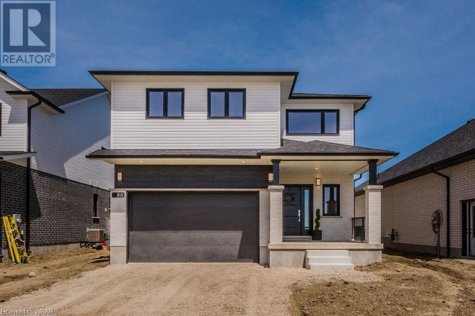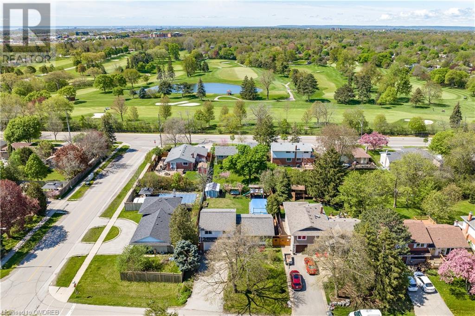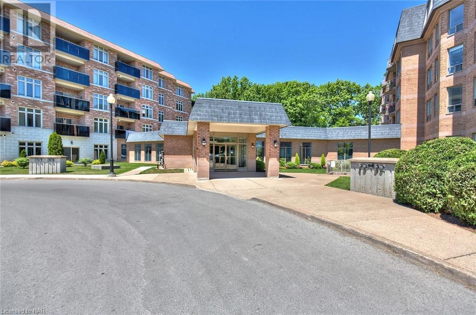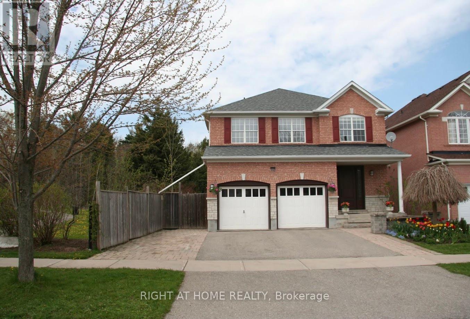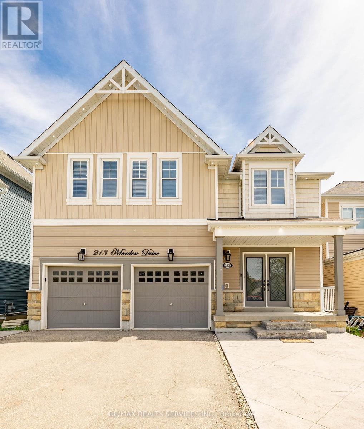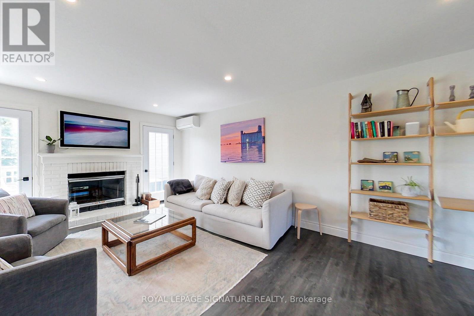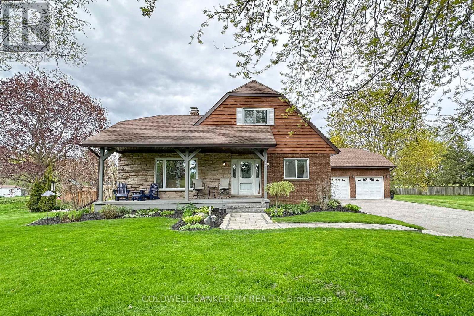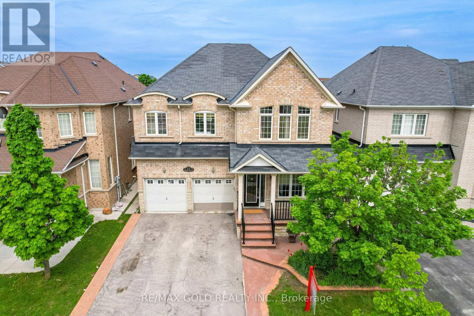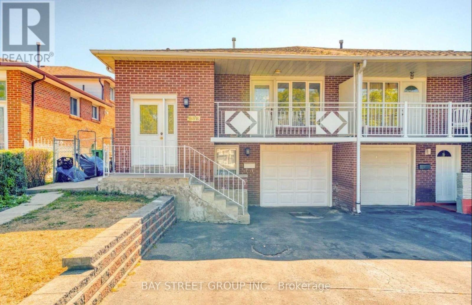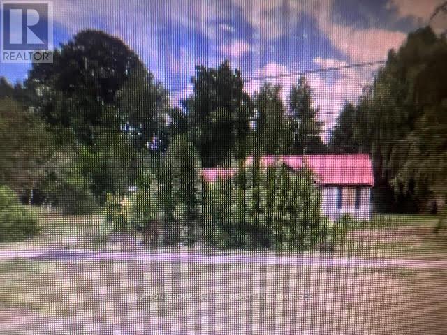39 Joanith Dr
Toronto, Ontario
Attention all builders And End Users. Opportunity To Build A Detached House. With 2 parking. Price Includes Approved Permits, Drawings. Ready to Build. Great opportunity. modern Style Houses,2-Story,4-Bdrms,6-Washrooms, Family, Living, Dining, Kitchen, Office And A Powder Room On Main Floor. Basement includes Laundry, Rec Room & Nani Room Plus A Washroom . 2600+ Sqft, Finished W/O Basement 500+ Sqft. The Property Is Vacant and ready to be build. Main Floor 10, Second Floor 9 and basement is 13 Ceiling **** EXTRAS **** Existing Stove, Fridge, Washer And Dryer. All Electrical Light Fixtures. All Window Coverings. (id:40938)
RE/MAX Hallmark Realty Ltd.
2496 Florentine Pl
Pickering, Ontario
Step Into This Stunning Luxury Home with Nearly 4000 Sqft (incl basement). Spacious Kitchen and Custom Upgrades from Builder with High End Finishes including Gas Fireplace, Custom Dry Bar, with all Bedrooms with walk-in closets and French Doors for Study Room. Primary Bedroom features His & Hers Closets with Double Sink and Upgraded Enlarged Shower & Freestanding Soaker Tub. Finished Basement with 2 Rooms and Washroom with walkup and potential area for kitchen and laundry room. Located in prime Pickering neighborhood with many trails, parks, fitness centres and golf clubs. Short distance to large scale shopping malls and beaches to access Lake Ontario. Great Community and Family Oriented Neighborhood. (id:40938)
Living Realty Inc.
1825 William Lott Dr
Oshawa, Ontario
Welcome To 1825 William Lott Dr., Where You'll Find A Gorgeous Turnkey Property Awaiting You! Extensively Upgraded Features On A Premium Wide Lot & 3322 Sq Ft Per Builder Floor Plan. The Perfect Blend Of Modern Design With Functional Elegance & Spacious Layout Which Includes 4+3 Bedrooms. Premium Hardwood Floors On Main Floor, 2nd Floor Hallways And 2nd Floor! 9' Ceiling On Main Floor, Pot Lights & Designer Wrought Iron Pickets. Formal Family Room, Dining Room, Executive Office, Living Room, Main Floor Laundry With Garage Access. The Kitchen Is A Chef's Dream, With Granite Countertops, Backsplash, Center Island, Stainless Steel Appliances! HUGE Master Bedroom With Large His/ Hers Walk-In Closets And 5-Piece Luxury Ensuite Bath With Walk-In Shower & Soaker Tub. Great Size 2nd.3rd & 4th Bedrooms With Fully Upgraded Bathroom, Large Second Floor Hallway With Home Office/ Library. Boasting A Finished 3 Bedroom Basement With Separate Side Entrance By The Builder! Must Seen! **** EXTRAS **** All Elf, Window Coverings, S/S Fridge, S/S Gas Stove, B/I Dishwasher, Range Hood, Washer& Dryer; GDO, CAC, Bsmt FS/S Fridge and Stove & 200 Amp Service. (id:40938)
Royal LePage Ignite Realty
4 Brilliant Crt
Toronto, Ontario
Location! Location! Location! This Gorgeous 4 Bedroom Detached Brick Home With Finished Basement Separate Entrance Located At Finch & Sandhurst Circle. Great Neighborhood Located Within Minutes From Shopping Centre, TTC, Elementary High Schools. This Home Boasts Hardwood Flooring Through Out The House. New washrooms (2022)Freshly Painted Finished Basement With Separate Entrance, Smart Switches, Professionally Installed Home Theatre System. Interlock Around The House(2009). (id:40938)
Homelife/future Realty Inc.
49 St. Paul St
Toronto, Ontario
Experience elegance and sophistication at 49 St. Paul St, a stunning 3-storey townhouse nestled in the vibrant heart of Corktown. This rare gem boasts a spacious open-concept living area accentuated by 10-foot ceilings and gleaming hardwood floors. The modern kitchen is a chef's delight with granite countertops and high-quality stainless steel appliances. The residence features three bedrooms, including a lavish primary suite with dual closets and a large ensuite. Relish in the breathtaking city views from the 330 square foot private rooftop terrace, perfect for entertaining and relaxation. Enjoy the convenience of an attached garage with direct home access. Perfectly positioned just steps from the Distillery District, local shops, dining, and 24-hour TTC, this home offers the ultimate urban lifestyle. **** EXTRAS **** Water is include. Tenant pays own gas and hydro. (id:40938)
RE/MAX Hallmark Realty Ltd.
#218 -600 Fleet St
Toronto, Ontario
Totally newly renovated spacious 2 bedroom plus 2 bathroom suite at Malibu Condos. New SS appliances (Fridge, stove, Microwave, dishwasher, washer/Dryer , new counter top and laminate floors and light fixtures. Convenient access to highways, TTC at the door, walking distance to financial/entertainment districts, shopping, loblaws, LCBO, Porter Airport, Bike and walk trails. 24 Hr. Concierge **** EXTRAS **** Indoor Swimming pool, Gym, Billiards, Bbq, Party room, Roof loung, Visitor Parking (id:40938)
RE/MAX Condos Plus Corporation
#615 -500 Dupont St
Toronto, Ontario
Introducing Oscar Residences - Toronto's Premiere Address. Brand New 1 Bed plus Flex(LIKE A 2NDBEDROOM WITH CLOSET). Best Connectivity - 5 TTC Routes at your Front Door. 96 Transit Score, 92Walk Score, 90 Bike Score. 5mins Transit to U of T, 5mins Walk to George Brown College, 7mins Walk to Dupont Station, 10mins Drive to Upper Canada College, 9mins Walk to Bathurst Station and 4minsDrive to Royal St. George's. Premiere Amenities: Fireplace Lounge, Private Meeting Room, theatre Lounge, Chef's Kitchen, Outdoor Dining Lounge, Fitness Studio , Pet Social Lounge. Perfectly situated in Annex - Incredible surrounding neighborhoods including Yorkville, Summerhill and CasaLoma. A MUST SEE IN PERSON!! **** EXTRAS **** S/S Appliances: B/I Fridge, Stove, Oven, Microwave, B/I Dishwasher. Washer and Dryer. (id:40938)
Homelife/miracle Realty Ltd
#1803 -7 Concorde Pl
Toronto, Ontario
Convenient Location In Banbury Don Mill/DVP Beautiful One Bedroom With Stunning South East View Unobstructed Ravine + Upgraded New Flooring Bamboo. This Well Managed Building With Onsite Management Office Walking Trail, School, Shopping, Close To Future LRT, Bus Stop, Downstairs Close To Golf, AGA Khan Museum - All The Amenities A Well Established Condominium Can Offer 24 Hr Concierge Security System, Gym, Sauna, Indoor Pool, Games Room, Squash Tennis, Minutes To Downtown Toronto. **** EXTRAS **** All Existing Appliances-Window Coverings, All Elfs, Updated Bamboo Flooring (id:40938)
RE/MAX Hallmark Realty Ltd.
Homelife Landmark Realty Inc.
#c2 -142 Pears Ave
Toronto, Ontario
Rarely available, absolutely stunning 3-storey Yorkville condo offering luxury living at its finest. This 3-bedroom, 3-bathroom gem boasts over 1,800 square feet of sophisticated space, featuring new engineered hardwood floors and a wood-burning fireplace. The modern, fully renovated kitchen with quartz countertops and the stylishly renovated bathrooms exude elegance. The primary bedroom includes an extended walk-in closet and a luxurious 4-piece ensuite bathroom with heated floors. Relish the beauty of the city from your incredible 500-square-foot rooftop terrace, perfect for entertaining and relaxation. Secure parking is included with this unique condo. Don't miss your chance to own this rarely offered, one-of-a-kind Yorkville residence! **** EXTRAS **** Located on the tranquil Pears Avenue, this prime spot is just a 5-minute stroll to Yorkville Avenue and a 10-minute walk to Summerhill. Enjoy the charming outdoor pool and convenient visitor parking (id:40938)
Royal LePage Signature Realty
4449 Milburough Line, Unit #16 Spruce
Burlington, Ontario
Winding lane brings you to the secure and gated entry to this beautiful Burlington LOST FOREST park located just seven minutes from the Village of Waterdown with its many shops, restaurants, farmers markets, Y, Legion, Arena and Parks. Just settle into this very well maintined, two bedroom home nestled on an amazing fully landscaped lot. There is plenty of storage and closet space in the bedrooms and bathroom plus washer and dryer. Step out from the dining area of the kitchen to a 17 X 10 deck and enjoy the most impressive OASIS with flagstone walks, gardens, pond, flowering shrubs and trees. There is a community hall with many varied activities year round plus a seasonal inground pool for the enjoyment of residents, family and friends. Walking trails for pets and people too. No Disappointments. Make an appointment today and see what the Park is all about. Possession 60-90 days yet also flexible. (id:40938)
RE/MAX Real Estate Centre Inc.
532 Ridgeway Road
Fort Erie, Ontario
Perched atop a hill with commanding views of the renowned Crystal Beach and Lake Erie, this fully renovated residence exudes sophistication. The main level boasts an expansive open-concept living space that offers breathtaking panoramas of Lake Erie and the picturesque Crystal Beach pier and boat launch. Step outside to a spacious covered deck complete with a luxurious hot tub, an above-ground pool and unobstructed views of the lake. The main floor also encompasses a sizable area designed for hosting gatherings, an ample size laundry room adjacent to the recently updated kitchen featuring quartz countertops, and a multitude of enhancements including windows, doors, roof, siding, electrical and plumbing systems, flooring, kitchen appliances, landscaping, and wrought iron fencing. Ascend the stairs to discover a magnificent master bedroom with a vaulted ceiling, a versatile loft area, and a charming upper terrace perfect for enjoying sunsets. Additionally, a full bath with impressive ceiling heights and two additional bedrooms provide ample space for a serene family escape. This property caters to those seeking to create enduring family memories or explore the potential for short-term rental ventures. Recent Updates include above ground pool , windows and doors, roof , siding , electrical and plumbing , new flooring throughout , kitchen , all appliances , landscaping and iron fencing. (id:40938)
Century 21 Today Realty Ltd
7310 Fern Avenue
Niagara Falls, Ontario
A charming 3+1 bedroom home at an ideal price awaits you. Nestled in Niagara Falls, this all-brick bungalow boasts immense potential both indoors and outdoors. The main level showcases original hardwood floors, an eat-in kitchen, 3 bedrooms, and a 4-piece bath. Below, the basement provides additional living space (or a perfect in-law suite) featuring a rec room, bedroom, 4pc bath and storage area. Completing this home is a spacious rear yard, a double car garage, and a paved driveway. Conveniently located near the QEW, restaurants, shopping areas, and the picturesque Niagara River. (id:40938)
Century 21 Today Realty Ltd
Lot 496 N 5 Road
Conestogo Lake, Ontario
Welcome to your slice of lakeside paradise! Nestled in the heart of tranquility, this classic A-frame cottage exudes timeless charm and modern elegance, beckoning you to create lasting memories with family and friends. This waterfront retreat boasts an unrivaled location on the deep river side of Lake Conestogo. Immerse yourself in the thrill of wakeboarding and water skiing, or indulge in the peaceful serenity of early morning fishing against the backdrop of a breathtaking sunrise. Thoughtfully updated and meticulously maintained, this grand dame of the lake showcases a seamless blend of traditional allure and contemporary convenience. Beautifully updated to include a custom kitchen with stainless appliances, luxury vinyl flooring, fireplace, floating boat dock, 12’ x 18’ shed with hydro and concrete pad and much more. Step onto one of multiple levels of expansive decks, where panoramic views of the glistening waters await. Don't miss your chance to claim ownership of this little piece of heaven. Your lakeside retreat awaits – seize the moment and make it yours today! (id:40938)
RE/MAX Twin City Realty Inc.
55 Duke Street Unit# 1701
Kitchener, Ontario
*Additional photos coming soon. Welcome to 55 Duke St in the heart of downtown Kitchener! With 2 beds, 2 full baths, a parking space, and in suite laundry, this spacious unit could be your next home! With an abundance of amenities nearby, including restaurants, parks, shopping, trails, public transportation, fitness, banking, and many more! Within the building you can find a rooftop track, fitness facility, a beautiful terrace, shared BBQ spaces. Don't miss out on this beautiful unit and contact today! (id:40938)
RE/MAX Twin City Realty Inc.
88 South Parkwood Boulevard
Elmira, Ontario
Want a brand new home without the wait and stress of building? Montgomery Homes proudly presents this beautiful brand new home in desirable Southwood Park in Elmira. This 4 bedroom, 2.5 bath home boasts over 2200 sq feet and checks all the boxes for a top quality new home. Quality and value with modern elegance as you step into the 2 storey foyer with neutral tile and huge closet. 9' ceilings on m/f, gorgeous open concept kitchen/dining/great room with hardwood floors, an abundance of pot lights, Chervin kitchen with large contrasting island and quartz countertops, w/out to future covered deck or patio(not included) from nice sized dining area. The laundry room and 2pc powder complete the main floor. Up the hardwood staircase from the 2 storey foyer is the second level with 3 nice sized bedrooms and a spacious primary suite w/ walk in closet and luxurious, striking 5 pc ensuite with freestanding tub, glass shower, double sinks and private water closet. The 4 pc main bath completes the upper level. All bathrooms feature Chervin cabinetry with floating vanities and quartz countertops. This stunning home is available to view and a quick closing is possible. Located in the South Parkwood area of Elmira, surrounded by nature trails, close to shopping and easy access to Waterloo, Kitchener & Guelph. Elmira has everything you need so once you are home you can enjoy small town living with all the amenities of the city. Beautiful parks, a splash pad, Rec Centre with arena, a pool, fitness centres, downtown shopping featuring quaint local boutiques and restaurants as well as larger grocery and hardware stores make this a wonderful, friendly community to call home. Don't miss out, call your Realtor today to see this exceptional home! (id:40938)
Peak Realty Ltd.
1224 Redbank Crescent
Oakville, Ontario
Discover the perfect home for multi-generational living in vibrant College Park, Oakville! This meticulously maintained 4-level sidesplit boasts 1,475 sqft plus a 515 sqft in-law suite featuring a kitchen/laundry, spacious bedroom with above-grade windows, 3-piece bathroom, gym area, and its own separate entry – ideal for extended family. Experience the inviting open-concept layout on the main level, perfect for entertaining. The renovated kitchen features a gas cooktop, stainless steel appliances, a built-in wall oven, and a large island. Upstairs, find a primary bedroom with ample closet space and a semi-ensuite, plus a convenient upper-level laundry room. Step outside onto the deck with a covered patio area and cool off in the above-ground pool – this backyard is designed for relaxation and summer fun! Added features like an inground sprinkler system, manicured flower beds, and a storage shed make outdoor living a breeze. 200 amp electrical service. Located in a sought-after school district, this College Park home is within easy walking distance of Sheridan College, White Oaks library/pool, and public transit. Enjoy the convenience and community spirit of this established Oakville neighbourhood. Don't miss this rare opportunity to embrace multi-generational living in a vibrant Oakville community. See the attachments for top-ranked schools and a full list of upgrades. Schedule Your Veiwing Today! Recent updates include: 2014 - Windows,basement insulation, 2015 - Kitchen, bathrooms, interior doors, garage door, floors, eavestroughs, soffits,front deck, furnace, A/C. Water Heater, Roof-45 yr shingles, 200 AMP fuse box. 2018 - Fence. 2020-Rear deck and sliding door, new sod in backyard, upstairs fridge and dishwasher, upstairs All-in-one washer/dryer. 2021 Nest Thermostat. 2022 - 240V electric car charger. 2023 Security cameras. (id:40938)
Martin Group
8111 Forest Glen Drive Unit# 330
Niagara Falls, Ontario
COMPLETE WITH TWO PARKING SPACES ! Join the Mansions community with this 1250 sq. ft., 2-bedroom plus den condo overlooking the serene Shriner's Creek. The open-concept layout features 9-foot ceilings, a kitchen replete with abundant cabinetry and quartz countertops, a generous living room, and a covered balcony. Quality laminate flooring extends throughout, save for the bathroom. The den offers versatility as an office or extra storage space. Enjoy amenities such as underground parking, an indoor pool, hot tub, sauna, fitness center, guest suite, library, expansive party room, concierge service, storage locker, and elevator. The closing date is flexible. (id:40938)
Royal LePage NRC Realty
152 Worthington Ave
Richmond Hill, Ontario
In The Heart of Richmond Hill, 4 BDM, 4 Bathroom, 3200 Sq. Ft. House With 9 FT Ceiling Main Floor, Pot Llights, Quartz Countertops In The Kitchen and All Bathrooms. Office And Laundry Main Floor. Loft Second Floor. House Is Adjacent To Park And Forest With No Neighbours On Park Side, Huge RAVINE LOT 156 Feet Deap. Large Kitchen W/Walk In Pantry, S/S applainces, 2 Walk In closets in MBR With Ensuite, Walk In Closet and Ensuite Bathroom in 2nd Bdm, Three Car driveway, New Fiberglass Security Front Door, Finished 1200 Sq.Ft.Basement. Permanent Fundamental Two-story workshop House built on concrete foundation and electrified, 9 Ft. ceiling Main Floor, 8 Ft. on 2Nd, 582 Sq. Ft. Total Size. **** EXTRAS **** Custom Deck With Roof and Interlock (id:40938)
Right At Home Realty
213 Morden Dr
Shelburne, Ontario
Your Search Ends Here! Welcome to 213 Morden Drive. This Luxury home features over 3300 sqft of living space above grade (as per MPAC) that is ideal for large families. The main floor features 9ft. Ceiling, Formal Living, Dining and Family Room. Beautiful Upgraded Kitchen w/ Quartz Counter, S/S Appliances and a Large Island. 2nd Floor Offers large open concept Loft & Laundry Rm. Primary Bedroom w/ large W/I Closet and 5Pc Ensuite. Bedroom 2&3 have a Jack & Jill and W/I Closets. 4th Br features an Ensuite. Walk-Out Basement w/ Big Windows. Lots of Natural Lighting and Pot Lights inside & outside. Extended Driveway Close to schools, Parks & Shopping and Rec. Centre. Don't Miss your Opportunity to own this Beautiful Home! (id:40938)
Century 21 Green Realty Inc.
#103 -150 Victoria St S
Blue Mountains, Ontario
Amazing opportunity to move right in! Turn-Key fully furnished 4 Bedroom renovated townhome at Applejack in Thornbury. Bright & modern decor & convenient upscale living. Remodelled eat-In kitchen with quartz counters, SS appliances. Enjoy many walkouts to your private balcony with gas bbq and patio table & chairs. The main living area has a wood burning fireplace & a walkout to the balcony. Upstairs is complete with the 2 bedrooms including the Primary Bedroom with a semi-ensuite 4 piece bath with heated floors. Downstairs you'll have 2 more bedrooms plus a Rec Room with gas fireplace & walkout to private patio & your personal cedar lined sauna. This home has almost 2000 SF of living space, plus private parking at your door. Complete with A/C, pot lights, contemporary design, zoned electric heating for efficiency, modern furniture included, well maintained & close to downtown. Applejack has amazing amenities with 2 Tennis/Pickleball courts, outdoor pools and more! Minutes to Thornbury Yacht Club & Georgian Bay. Only 10 minutes to a choice of Ski and Golf & country clubs. **** EXTRAS **** Fully Turnkey Home, ready for you to live & play. Inc; All Furnishings, Heated Floor, Heated Pools, Tennis/Pickleball courts. Walk to Cafes, Community Centre, Bike/hiking trails. Minutes to Beach, Marina, Golf, Tennis & Skiing. (id:40938)
Royal LePage Signature Realty
59 Mccallum St
Clarington, Ontario
You and Your Family Could be Happy at Home in Hampton Enjoying the Hot Summer Days Around the Beautiful Inground Pool! This Custom Family Home Located on a Quiet Family Friendly Street is the Perfect Retreat for A Growing Family. The Main Floor Features A Sprawling Family Eat-In Kitchen with Large Windows Looking out into the Backyard (with No Neighbours Behind). The Dining Room has a Walk-out to the Deck & Pool Area with Stunning Gardens. The Living Room Boasts a Large Stone Fireplace, Cathedral Ceilings, Open to the Dining Room & Kitchen Area. There is a 4th Bedroom Located on the Main Floor of the Home. The Second Floor Features the Primary Bedroom that Overlooks the Main Floor Living Room with His and Her Closets. Spacious Second Bedroom with A Large Closet & Window. The Lower Level of the Home is the Perfect Space for Entertaining Guests! Beautiful Wet Bar, Stone Fireplace, A Separate Games Area, and a Workshop. An Amazing Feature of the Lower Level is the Relaxing Spa Area with a Soaker Tub, Separate Shower and a Beautiful Sauna. The Outdoor Area is Beautifully Landscaped with Many Gardens, A Fully Fenced Inground Pool, and Large Trees to Give Plenty of Privacy. Oversized and Insulated Double Car Garage. Driveway is Large Enough to Handle All of Your Guests that Would be Coming to Visit you at your Beautiful Country Home. This Home is in a Great Location, Hampton is a Beautiful Little Community that is Close to All Amenities in Bowmanville or Oshawa, Close to Restaurants, 407, Schools, Community Centre, and Just a Quick Zip to the 401. This is the Perfect Place to Just Sit and Relax in the Peace and Quiet on Your Front Porch and Enjoy your Morning Coffee. **** EXTRAS **** Open House Saturday, May 11th from 1 to 4pm & Sunday, May 12th from 1 to 4pm! See You There! (id:40938)
Coldwell Banker 2m Realty
22 Abitibi Lake Dr
Brampton, Ontario
Welcome 22 Abitibi Lake. Detached 5 Bedrooms with 2 Bedrooms. At approximately 3000 sq ft, Separate Living, Dinning and Family rooms, Den on main floor. open concept kitchen with lots of natural light and beautiful views of the peaceful private backyard. Separate living room and dining room. Large fifth bedroom with en-suite bath, fully finished basement with Separate Entrance. Double Car Garage. Close to shopping, restaurants, schools, hospitals, walking trails, parks and transit. (id:40938)
RE/MAX Gold Realty Inc.
888 Blairholm Ave
Mississauga, Ontario
Fantastic Location and Excellent School Zone! This semi-detached home features both main and lower levels, totaling 3 bedrooms (2 on the ground level, one in the basement) and two full bathrooms. Inside, you'll find spacious bedrooms, including a two-bedroom ground level apartment with a private side entrance and a well-designed layout. The primary bedroom offers ample space with direct access to the backyard. Enjoy gatherings in the cozy eat-in kitchen.Conveniently situated near Freshco, T&T, Home Depot, Canadian Tire, and Superstore, with easy access to Erindale & Cooksville GO Station, as well as Hwy 403 & QEW. Within walking distance to Huron Park, The Woodlands Secondary School, and Woodlands Library. Experience comfort and convenience in this prime location! **** EXTRAS **** Existing Fridge, Stove, Range Hood, Washer & Dryer. All Electrical Light Fixtures, Window Blinds. (id:40938)
Bay Street Group Inc.
2207 Embleton Rd
Brampton, Ontario
Build your own lovely home on this beautiful large 193 by 200 foot mature lot! Privacy galore in a very popular area ! Nestled in the quaint town of Huttonville in Brampton, this property is close to amenities and highways and prestigious golf courses! Town water and natural gas hook up. This area is under transition and is surrounded by many rebuilds. Updated survey available. Engineer, architect, soil testing, design, tree removal and city and Conservation fees for permits and grading deposits have been complete and paid for by the Sellers. Dont miss this opportunity! (id:40938)
Sutton Group - Summit Realty Inc.

