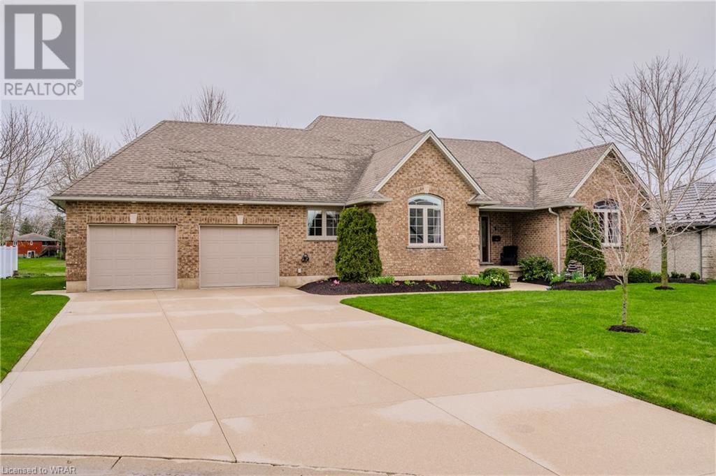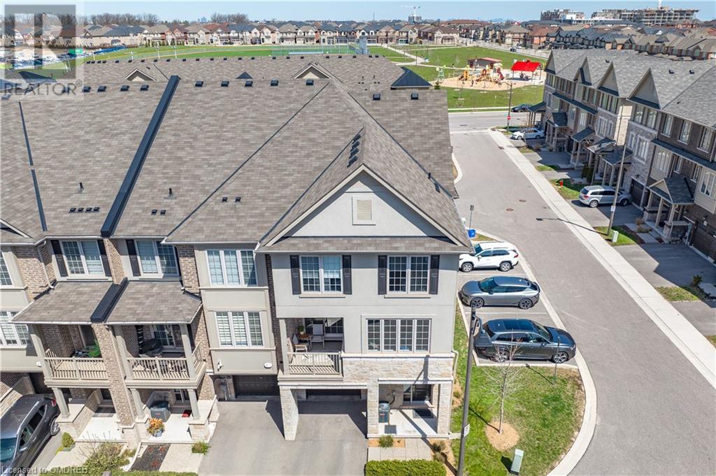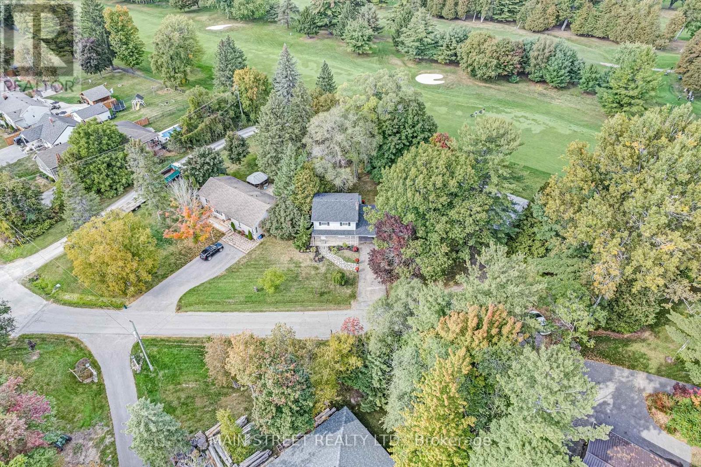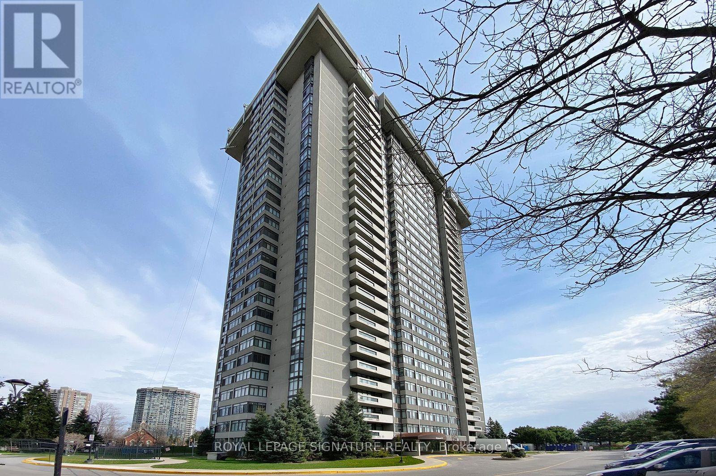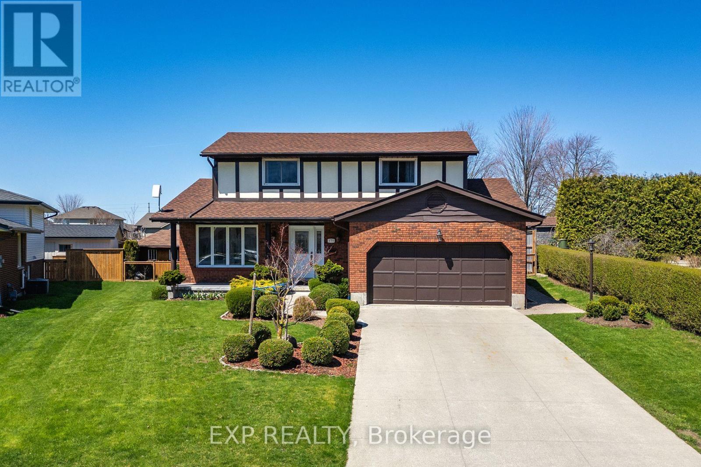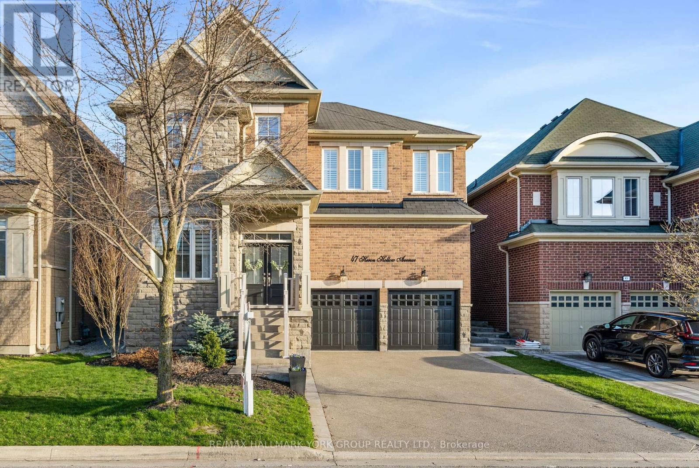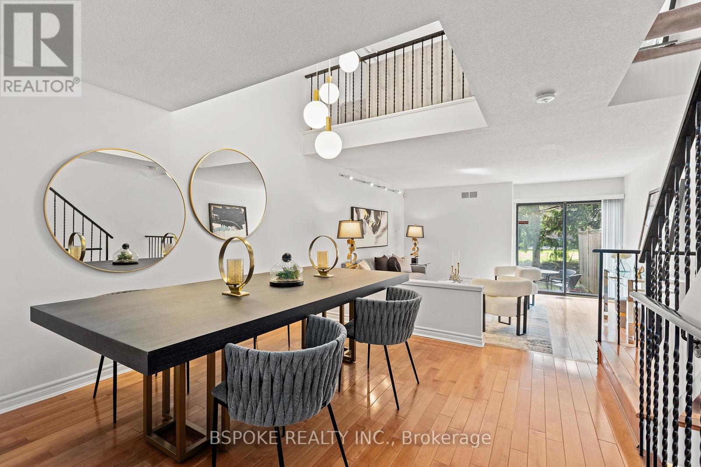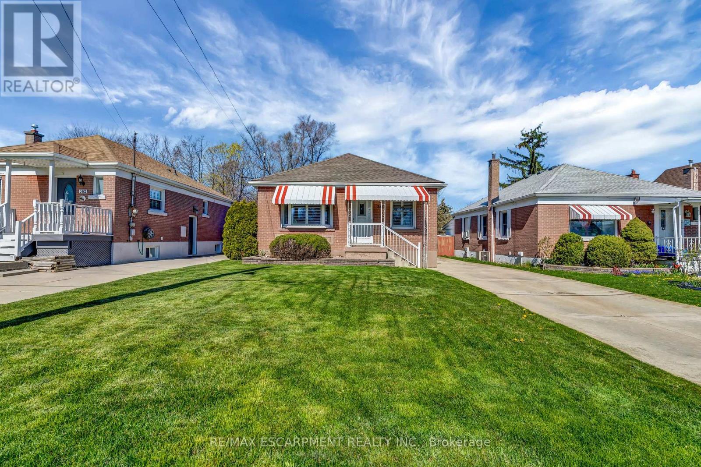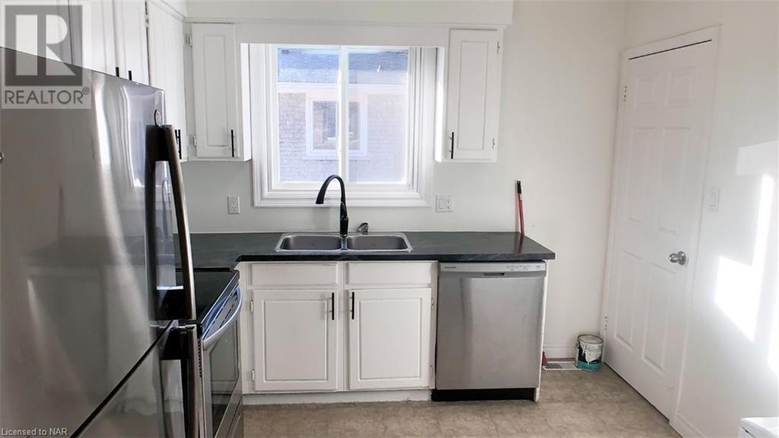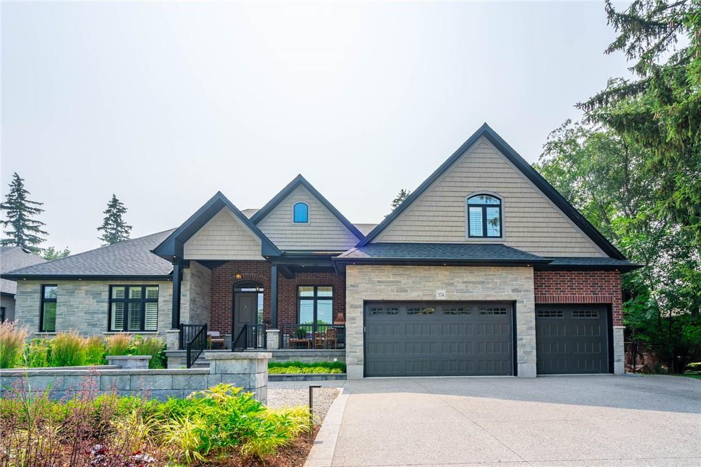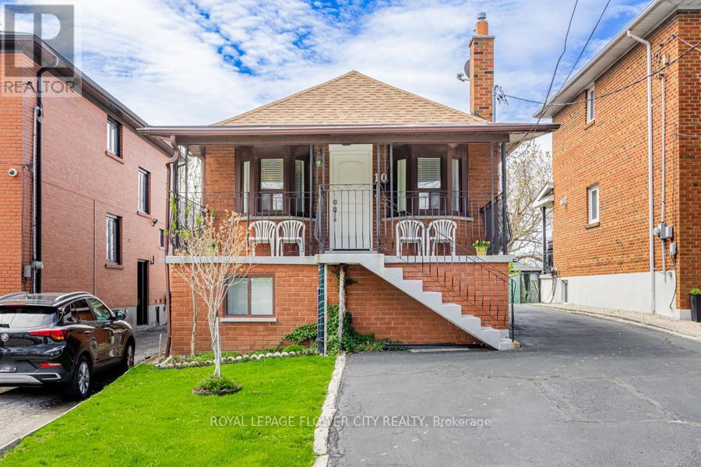8 Jolene Court
Milverton, Ontario
Welcome Home to Your Family Oasis! This appealing custom-built brick home offers the perfect blend of comfort, convenience, and charm. Nestled on a quiet cul-de-sac, this 3-bedroom, 4-bathroom residence is ideal for growing families seeking a serene yet accessible lifestyle. As you step inside, you're greeted by a warm and inviting atmosphere, highlighted by ample natural light and thoughtfully designed living spaces. The main level features a spacious living room, perfect for family gatherings or quiet evenings. The dining area seamlessly merges with the kitchen, which features abundant storage and a breakfast bar for added convenience. Patio door leads from the living area to the partially covered deck, where you can unwind and soak in the serene views of the beautifully landscaped yard backing onto green space. Back inside, the upper level boasts a master suite oasis, complete with a luxurious ensuite bathroom and ample closet space. Two additional bedrooms and a full bathroom provide plenty of room for family and guests. This home also offers a spacious garage with walk-down access to the basement, providing convenient storage and potential for future expansion. Enjoy year-round comfort with in-floor heating and central air conditioning, ensuring cozy winters and cool summers. Located just 30 minutes from Waterloo and 20 minutes from Stratford, this home offers the perfect balance of tranquility and convenience. (id:40938)
Real Broker Ontario Ltd.
3101 Cornell Common
Oakville, Ontario
This immaculate, modern end-unit townhome shines with natural light and an open-concept design, mere steps from a vibrant park and top-ranked schools. Built in 2018 with Energy Star efficiency, every detail exudes quality. The gourmet kitchen inspires culinary adventures with its KitchenAid appliances, including a 5-burner gas stove, built-in microwave, and french-door refrigerator. Granite countertops, wood cabinetry, and a spacious breakfast bar create a warm and inviting space for gathering. Thoughtful upgrades enhance the home – solid wood staircases, luxurious lighting, a stone accent wall with a fireplace, and gleaming laminate and ceramic flooring (no carpet!) Bathrooms offer a spa-like touch with floating vanities, corian counters, and integrated sinks. The primary bedroom is a true retreat with a walk-in closet and ensuite, boasting a glass-door shower and adjustable shower wand. Enjoy the ease of bedroom-level laundry and a central vacuum system. Your private balcony is a peaceful sanctuary – relax with coffee overlooking the neighbourhood or host a BBQ with a direct gas line. Flexible space on the main floor could be a den/office space. This unbeatable location puts parks, trails, schools, transit, restaurants, and shops outside your door. Steps to the new Catholic Elementary School opening September 2024. Backing onto William Rose Park offers endless fun with a skateboard bowl, splash pad, pickleball courts, tennis courts, basketball courts, baseball diamonds, a playground, and an outdoor ice rink in the winter. Don't miss this incredible opportunity to own a beautiful, move-in-ready home in a sought-after neighbourhood! (id:40938)
Martin Group
78 Golfview Cres
Georgina, Ontario
OFFERS ANYTIME! This exceptional home located in highly sought-after Woodriver Acres is quietly tucked away on a cul-de-sac surrounded by breathtaking mature trees and backing onto the 4th fairway of prestigious private Briars Golf Club! This 3-bedroom, 1.5-bathroom home with a spacious detached garage/workshop has it all! The original garage was thoughtfully converted to a beautiful sun-filled open concept kitchen and family room completed in 2000 with permits. A completely functional and maximized main level floor plan features a spacious kitchen and open concept family room, a formal living room, separate dining space and hard-to-find office for all those who work from home! The kitchen is highlighted with an oversized island with breakfast bar, loads of storage, newer appliances and beautiful picturesque windows overlooking the tranquil property. The family room features smooth ceilings and multiple walk-outs to the incredible yard with soaring trees, serene views and a rare detached garage/workshop with hydro, heat, loads of storage and an existing shop office. The main floor is fully complete with with a tucked away separate entrance to the unfinished basement awaiting your personal touch allowing for possibilities for added living space, a small in-law suite or more! This already sensational home is fully completed with 3-upstairs bedrooms all featuring smooth ceilings and closets for added storage, and a 4-piece bathroom! A truly rare find with outstanding views, privacy and deeded community access to Black River and situated in Suttons most desired family-friendly neighbourhood. Escape to your countryside getaway in flourishing Sutton just a short walk to shops, restaurants, public transit, schools, Lake Simcoe & a short drive to Hwy 404! Shingles (2020) Furnace (2020) Soffits (2023) Floors (2023) Paint (2023) **** EXTRAS **** A truly one-of-a-kind property with loads of future potential in a breathtaking family-friendly community. This home is patiently awaiting your finishing touch! (id:40938)
Main Street Realty Ltd.
#505 -1555 Finch Ave E
Toronto, Ontario
Prestigious ""Skymark I I"" by Tridel. Expansive 2 bedroom, 2 bathroom suite flows like a bungalow. South facing, unobstructed view. Open concept living room, dining & den. Prime bedroom with his & hers closets, vanity & 4 piece ensuite bathroom. Spacious family size eat-in kitchen with vinyl floor & pass thru. Ensuite locker & laundry. There are variety of ways to layout the living area. The Solarium is warm and private. 2 side-by-side underground parking spaces. The suite is ready for your personal touches. There is 24/7 Gatehouse security, a fully equipped Rec. Centre with both indoor & outdoor pools. T T C at the corner, close to shopping, schools & 404. **** EXTRAS **** All windows in the building are being replaced. (id:40938)
Royal LePage Signature Realty
475 Victoria Ave S
North Perth, Ontario
Welcome to 475 Victoria Avenue S in Listowel, where charm meets comfort in this meticulously cared-for two-storey home boasting three bedrooms and three bathrooms. Nestled in a serene, established neighborhood and overlooking Boyne Park, this residence exudes curb appeal with its manicured landscaping, inviting front porch, and a backyard oasis complete with a garden, shed, fully fenced yard, and direct gate access to the park. Entering the main floor, you'll be greeted by a spacious foyer leading to a cozy living room flowing seamlessly into the dining area, followed by an inviting eat-in kitchen and a sunlit family room featuring an electric fireplace perfect for those chilly evenings. Step outside through the exterior door and envision your future deck, ideal for entertaining or simply soaking in the tranquility of the surroundings. The upper level is home to a serene primary bedroom and two additional bedrooms, while the basement boasts versatility with a rec room, dinette, kitchen, pantry, laundry/utility room, and a convenient 2-piece bathroom. With a double-wide concrete driveway offering ample parking and a two-car garage with outside entry, this home effortlessly combines functionality with style. Don't miss your chance schedule your showing today and make 475 Victoria Avenue S your forever haven! **** EXTRAS **** Roof Age: October 2022, Furnace Age: September 2020 (id:40938)
Exp Realty
47 Heron Hollow Ave
Richmond Hill, Ontario
Welcome to your dream home in the charming community of Oak Ridges. This exquisite 2-storey family home features 4 bedrooms, 5 bathrooms, and a finished basement complete with a wet bar and a convenient 3-piece bathroom. Showcasing stunning architectural details, custom millwork, and high-end finishes throughout, every corner of this home exudes elegance. The main floor boasts 9ft smooth ceilings and a dramatic 2-storey open family room, enhancing the spacious feel of the home. A captivating 3-sided gas fireplace beautifully integrates the open-concept modern kitchen and inviting family room while maintaining distinct formal living and dining areas. The spacious primary bedroom serves as a true retreat, featuring a walk-in closet with built-in organizers and a luxurious 5-piece ensuite, complete with a stand alone deep soaker tub and relaxing steam shower. A second-floor office with a built-in bookcase provides the ideal space for productivity. The garage features a durable epoxy floor, adding a clean, finished look. Outside, enjoy the privacy of a fully fenced and landscaped yard, completing this perfect blend of luxury and comfort. **** EXTRAS **** S/S Fridge-Glass Cooktop Stove-Hood Vent-B/I Dishwasher-B/I Microwave-Washer/Dryer-Bsmnt Fridge & Microwave-Steam Shower in Primary-Existing ELF & Window Coverings-Gas F/P-Furnace-Humidifier-CAC-HRV-CVAC & Exist Attachments-HWT-Cold Cellar (id:40938)
RE/MAX Hallmark York Group Realty Ltd.
17 Wax Myrtle Way
Toronto, Ontario
Welcome to this spacious, inviting three-bedroom townhouse in a family-friendly community near Don Mills. With over 1800 square feet of living space, this townhouse offers space, space, and more space with a layout that feels more like a detached home, featuring an open-concept main level with soaring ceilings and a walkout to a tranquil back patio perfect for relaxing or entertaining. The main floor boasts a living room with a wood-burning fireplace leading to a formal dining room. A proper foyer with a coat closet ensures a tidy entrance. Upstairs, a large family room overlooks the main level. This bonus living space ensures everyone (and their toys) has space to relax and play. The attached garage includes a mudroom/utility space with a convenient two-piece bathroom, keeping messes at bay. The three generously sized bedrooms each have a full bathroom, eliminating early morning arguments over who gets to shower first, with an additional powder room on the lower level. Fresh paint and hardwood floors on the main level add elegance, while the kitchen offers ample storage and brand-new stainless steel appliances. Outside, enjoy a low-maintenance back patio and benefit from recent exterior improvements by the condo corporation, including rebuilt walls, new staircases, and updated landscaping. Located near playgrounds, green spaces, and walking trails, and close to the Shops at Don Mills and the DVP for easy downtown access, this townhouse is perfect for first-time homebuyers or families seeking room to grow and a stress-free lifestyle. **** EXTRAS **** Goodman Furnace 2020! Whirlpool Washer 2021! Whirlpool Fridge, Dishwasher And Stove Range Brand New In 2024! Includes Fridge In Basement! All appliances, fixtures and window coverings are included. (id:40938)
Bspoke Realty Inc.
360 East 25th St
Hamilton, Ontario
Step into the epitome of cozy living! This charming 2-bedroom bungalow is the place to live, as it places you within reach of amenities, schools and entertainment hotspots. Whether youre a savvy investor, first-time buyer, or seeking a serene retreat, 360 East 25th Street beckons you to elevate your everyday. Dont just imagine your dream lifestyle live it! Imagine lazy weekends spent lounging in your fully finished basement, transformed into your personal sanctuary. With ample parking, hosting gatherings with loved ones becomes effortless, creating cherished moments and memories to last a lifetime. Updates over the years: renovated basement, refreshed kitchen, painted throughout, back flow valve, irrigation system, windows and doors. Dont overlook this one! (id:40938)
RE/MAX Escarpment Realty Inc.
5799 Vine Street
Niagara Falls, Ontario
Charming three-bedroom, one-bathroom apartment on the main floor of a two-unit residence, ideal for a responsible tenant seeking an all-inclusive, budget-friendly option. Configure as a traditional three-bedroom or with a home office. Bright living and dining areas with large windows, tandem parking for two, and a spacious fenced shared backyard. The kitchen features stainless steel appliances and in-unit laundry. Bedrooms are carpeted for comfort, while living areas boast laminate flooring. Modern bathroom with a full tub and shower. $2100/month, hydro, gas, and water included. (id:40938)
Revel Realty Inc.
374 Woodworth Drive W
Hamilton, Ontario
Welcome to 374 Woodworth Ave W, a stunning example of modern luxury located in the desirable Old Ancaster neighborhood of Perth Park. This home is surrounded by a wealth of amenities and convenience including parks, schools, shopping and dining options, everything you need is just moments away. This home was recently built by prestigious Provincial Homes, and boasts soaring ceilings ranging from 10 to 13 feet, with almost 4,100 square feet of finished space on the main floor and 4,800 sq ft of total living space including the basement. With 5 bedrooms and 5 bathrooms, including two principal suites, this home provides ample space for the whole family. The main floor features an open concept design, offering ample living space and a separate office/den - ideal for the modern hybrid lifestyle. The spacious kitchen is a chef's dream, boasting a live edge granite counter island, professional series stainless steel appliances, and plenty of classic white cabinetry. Upstairs, the loft presents a large family room, two generously sized bedrooms and a well-appointed bathroom with a separate tub and shower. The basement is a true haven equipped with a gym, a theater room, and a workshop. The laundry room is a standout feature with two washing machines and two dryers, providing convenience and efficiency for managing laundry tasks. Don’t be TOO LATE*! *REG TM. RSA. (id:40938)
RE/MAX Escarpment Realty Inc.
10 Spears St
Toronto, Ontario
Don't miss out on this exceptional property a beautifully renovated 3-bedroom brick bungalow on a 30x120ft. lot. It includes a spacious 20x24 double garage with a wood-burning stove and loft area. The house features stainless steel appliances, crown molding, and laminate hardwood floors throughout. Additionally, the large 1-bedroom basement apartment boasts a separate entrance and generously sized above-grade windows. Conveniently located near schools, parks, highways, 24-hour TTC access, the new Stockyards Mall, and the upcoming subway extension, this property offers a lot to its future owners. **** EXTRAS **** Please note that the shared laundry facility in the basement provides an excellent setup for a rental apartment to generate extra income. (id:40938)
Royal LePage Flower City Realty
#main -681 Mcmullen St
Shelburne, Ontario
Welcome to Shelburne's most coveted new neighborhood, where the luxury of fully landscapedsurroundings awaits you. This stunning home is adorned with an array of builder upgrades thatpromise to elevate your lifestyle to new heights. Step into the fully fenced rear yard, completewith an oversized deck and gas BBQ hookup, ideal for hosting unforgettable summer gatherings.Inside, indulge in the tastefully selected interior finishes, including a spacious kitchen boastingmodern cabinetry, a large island with seating, a gas range, and an expansive walkout to the rearyard, overlooking the generously sized living area - the only home of its kind - featuring a gasfireplace with a custom surround. Conveniently located off the garage is a practicalmudroom/laundry area. Ascend the hardwood staircase to discover the spacious upper level, offeringfour bedrooms, each accompanied by its own bathroom. The lower level awaits your personal touch,with a 3-piece rough-in ready for finishing, prov (id:40938)
RE/MAX Ultimate Realty Inc.

