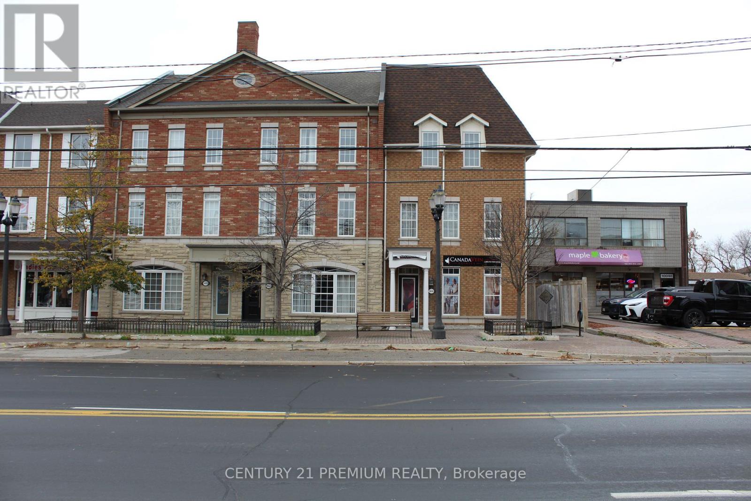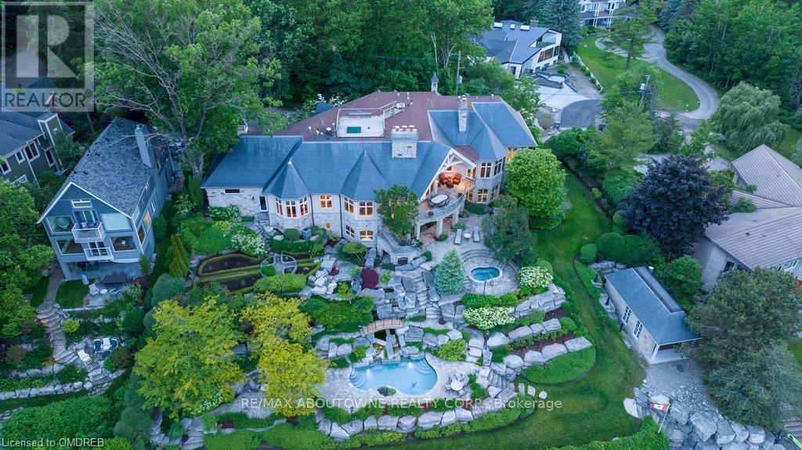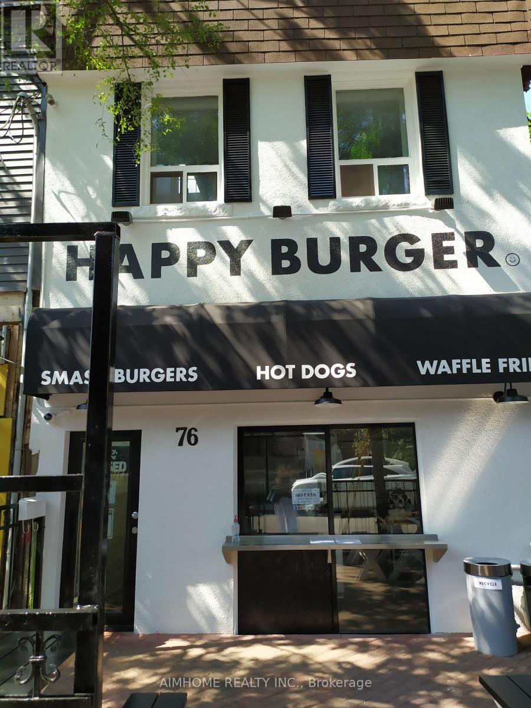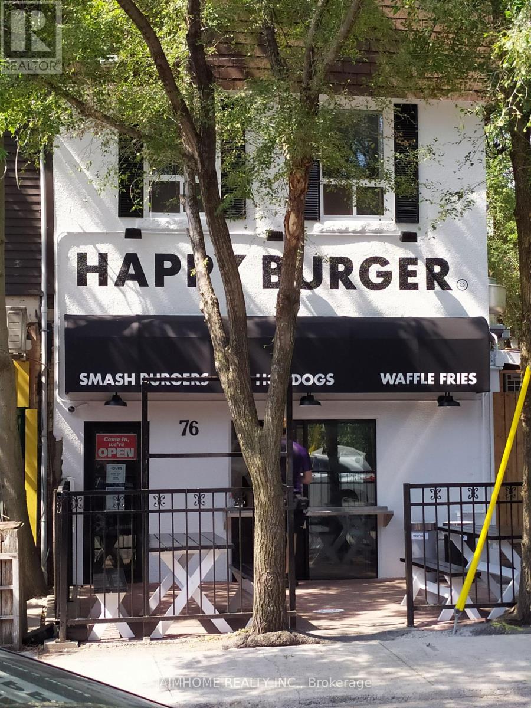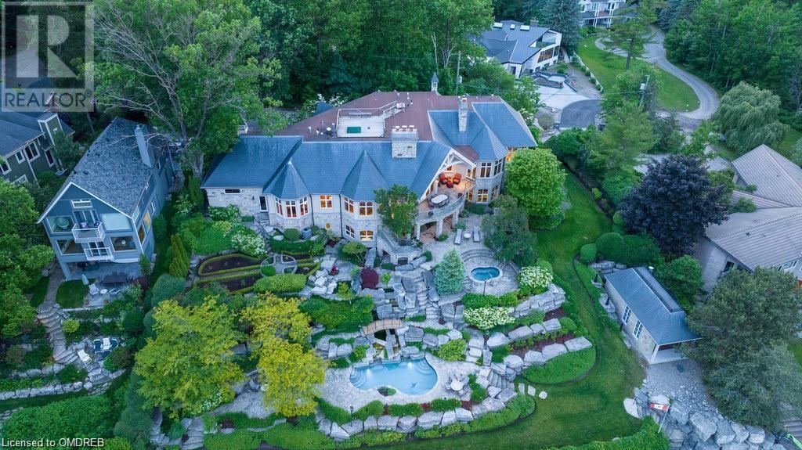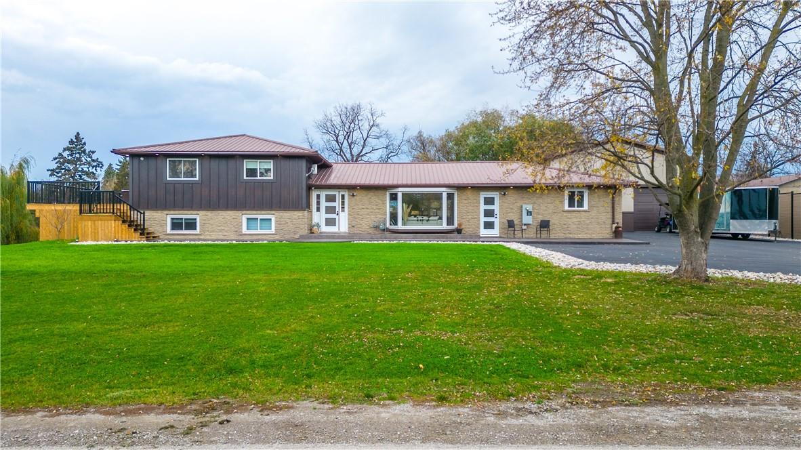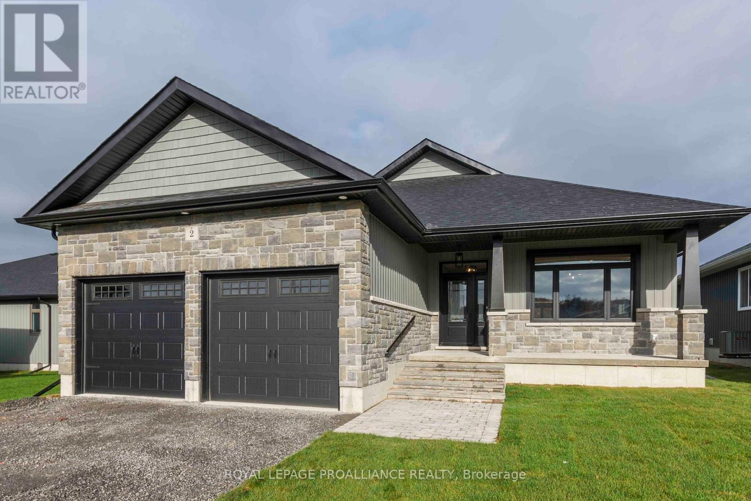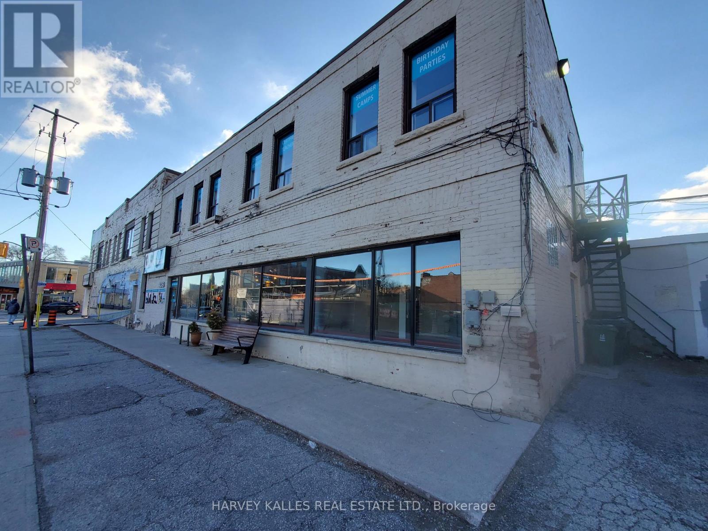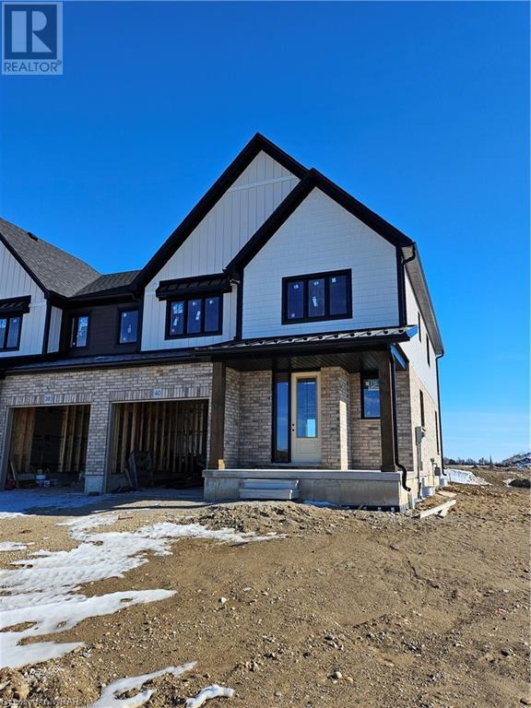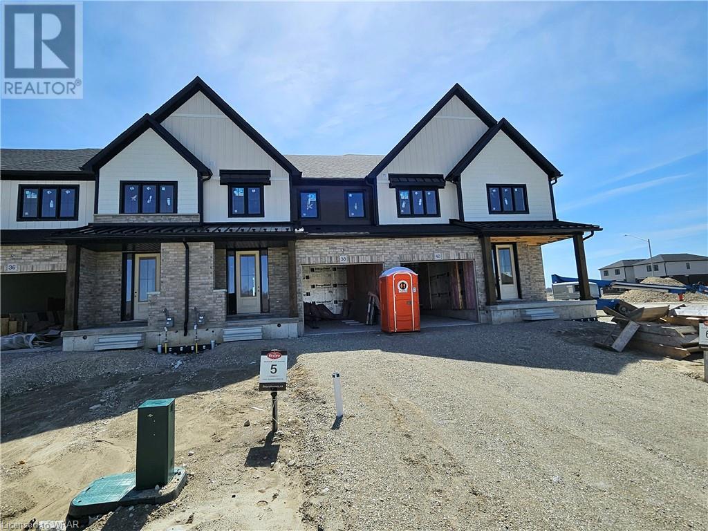#13 -700 Main St
Hamilton, Ontario
Discover the perfect space for your healthcare practice or professional office at our versatile rental office. Whether you're a dentist aiming to create smiles, a medical spa bringing relaxation and rejuvenation, an optometrist focused on clear vision, or a chiropractor promoting well-being, our facility offers a customizable environment to suit your needs. With a convenient elevator for accessibility, the space is also ideal for lawyers, IT companies, cargo operations, accountants, and more. Elevate your business in a prime location designed for success, where functionality meets flexibility. Your dream office awaits, tailored to accommodate diverse professional ventures.Can be combined with next door unit 14 to be more than 1300 SF (id:40938)
Royal LePage Signature Realty
#main Fl -10032 Keele St E
Vaughan, Ontario
Rare Opportunity to rent this High Exposure office unit Directly on Keele St Near Major Mackenzie and Keele intersection. Great for an office or boutique business Located in the Heart of Downtown Vaughan. The Office space is Approx. 350sq ft on the Ground floor of A Townhouse with it's own two-piece bathroom. The unit Comes with built-in Cabinets. Hardwood floors. Huge windows for natural light. Office rental is only on Main floor. First come basis visitors Parking in the front and back. Tenant to pay 1/4 of Utilities. (id:40938)
Century 21 Premium Realty
872 Whittier Cres
Mississauga, Ontario
Welcome to Ville Vue a luxurious lakefront estate in the GTA with stunning Toronto skyline views and a rooftop driving range overlooking Lake Ontario. This one-of-a-kind property boasts a 1/2+acre lot with Riparian rights, magnificent terraced gardens, a pool, hot tub & waterfall stone fireplaces. The sprawling bungalow with a 4-car garage offers over 7700 sqft of living space on two levels, combining old-world craftsmanship with modern amenities. The open concept living space includes a gourmet kitchen, formal dining area, and African mahogany-paneled den with media cabinet and wet bar. The main level also features a master retreat with a w/o to the lakeside terrace, a 5 pc spa ensuite, office, laundry, & mudroom. The lower level is designed for entertaining with a large recreation room, wet bar, wine cellar, theater, games room, gym, a sitting room/potential bedroom with a large ensuite, & ample storage. This resort-style property offers the ultimate in refined living and tranquility **** EXTRAS **** Legal Description: PT LT 16 PL C89 TORONTO AS IN VS43131, T/W VS43131 IF ANY ; MISSISSAUGA OPENS to 174' water frontage (id:40938)
RE/MAX Aboutowne Realty Corp.
76 Lippincott St
Toronto, Ontario
Location, Location, Location!!! Rare Investment Opportunity. Located At Downtown Just Off College St And Close To Little Italy, Kensington Market And U Of T. Two Story 1000 Sq Ft Finished Space With Great Potential. Newly Renovated Commercial Unit, Operating Popular Brand Take Out Restaurant With Patio Seating. ""Property Only"" For Sale With One Tenant. Finished Basement And Roof Top Access Stairway. **** EXTRAS **** End Unit Like Semi-Detached. Roof Recently Maintained. Please Do Not Go Direct & Absolutely No Contact With Staff* Due To Covid. Your Discretion Is Appreciated. (id:40938)
Aimhome Realty Inc.
76 Lippincott St
Toronto, Ontario
Location, Location, Location!!! Rare Investment Opportunity. Located At Downtown Just Off College St And Close To Little Italy, Kensington Market And U Of T. Two Story 1000 Sq Ft Finished Space With Great Potential. Newly Renovated Commercial Unit, Operating Popular Brand Take Out Restaurant With Patio Seating. ""Property Only"" For Sale With One Tenant. Finished Basement And Roof Top Access Stairway. **** EXTRAS **** End Unit Like Semi-Detached. Roof Recently Maintained. Please Do Not Go Direct & Absolutely No Contact With Staff* Due To Covid. Your Discretion Is Appreciated. (id:40938)
Aimhome Realty Inc.
872 Whittier Crescent
Mississauga, Ontario
Welcome to “Ville Vue”, the crown jewel of lakefront estates in the GTA. With unparalleled Toronto skyline views and rooftop driving range overlooking Lake Ontario, this home and estate is one of a kind and the epitome of luxury lakefront living. Situated at the end of a quiet cul-de-sac, this 1/2+-acre lot with Riparian rights, features magnificent terraced gardens with a pool, a hot tub waterfall, stone fireplace and extensive stone upper and lower patios and a stately sprawling bungalow with 4 car garage. This graceful chateau offers 7700+ sq. ft of impeccably finished living space on two levels and features outstanding old-world craftsmanship blended with modern amenities. Meticulous attention to detail is found in the custom built-ins and millwork, hardwood floor accents, ceiling treatments and deluxe finishes and timeless appointments. The foyer with its superb 19’ domed ceiling and spectacular octagonal great room with a soaring 20’ ceiling are showpieces and offer awe inspiring views of the city skyline. The open concept living space is the heart of the home and offers a gourmet kitchen with top-of-the-line appliances, oversized island, butler’s pantry, a breakfast area and adjoining formal dining area. Unwind in the refined African mahogany paneled den with built in media cabinet and wet bar. The main level office comes equipped with custom built ins and spectacular bay window. The elegant master retreat features extensive windows with a walkout to the lakeside terrace (id:40938)
RE/MAX Aboutowne Realty Corp.
4006 Queen Street
Nanticoke, Ontario
A Multi Generation Haven (3 separate living quarters) with A Car/Motorcycle Enthusiast Dream Shop!!! Walking Distance to Lake Erie and Hoovers Marina - enjoy living close to the water for all you summertime fun and boating!! With a short drive to Port Dover this home is a Dream Come True!!! This home has been recently updated allowing for growing families to enjoy their own spaces yet grow together. Offering 5 bedrooms, 6 bathrooms, 3 kitchens, an exercise room and park for 8 plus cars. With water views from the 2 upper decks - sunrises are picturesque. Don’t miss the almost 2000 Sqft man cave with its very own exercise room, office, storage 2 piece bath and in-law suite. Upgraded to include in the shop: amps 200 , triad amplifier , Denon stereo, peavey 3500 watt amp, control 4 smart home, CCTV, in-floor heating , led lighting, security cameras / hike vision and more. Call today for your private viewing… (id:40938)
RE/MAX Real Estate Centre Inc.
2 Hillcrest Dr
Quinte West, Ontario
5 bedroom sprawling bungalow with extra deep lot and no neighbours behind! Fully finished up & down complete w/ every upgrade imaginable. Beautiful custom open concept kitchen w/ cabinets to the ceilings w/ crown moulding & under valence lighting, accent island, quartz counter tops. Other upgrades include 9' ceilings, 2 natural gas fireplaces, hardwood stairs, tray ceiling, huge covered deck. Master suite offers walk-in closet w/ built-in closet organizer, ensuite w/ double sinks, quartz vanity, glass & tile shower, & stand alone tub. Many custom built-in cabinets through out home including mudroom and laundry room. Attached double car garage insulated/drywall/painted with inside entry. Forced air gas, A/C, and HRV. Perfectly situated 10 mins to CFB Trenton.5 mins to 401, shopping, schools. Be on Prince Edward County's wine route in 20 mins or to the GTA in an hour. Quick possession possible! (id:40938)
Royal LePage Proalliance Realty
#119 -7225 Woodbine Ave
Markham, Ontario
Looking For Office Space With Quick Access To 401, 407, 404 And Markham Transit? This Is An Award Winning Plaza With A 1,120 Sqft Unit With Large Natural Light And Open Space, Storage Room And Office. Ideal For Medical & Professional Office Use. **** EXTRAS **** Utilities & Janitorial Service Included. Plaza Has Over 270 Parking Spaces. Tenant Pays For Phone And Internet. (id:40938)
RE/MAX West Realty Inc.
#main Fl -406 Pacific Ave
Toronto, Ontario
High visibility Corner Location In The Centre Of The Junction District. Over 40 Ft Of Street Frontage! High Traffic Intersection. 1785 Sq Ft Main Floor With Massive Window Display & Full High Ceilings. Idea For Retail, Gallery, Art Studio, Restaurant, Bar, Lounge, Spa, Yoga/Fitness Centre. Very Popular And Progressive Neighbourhood. This Is A Prime Address At Popular Corner On The Main Thoroughfare In The Junction. **** EXTRAS **** Full 40 Ft Front Window Display. Highly Visible Presence On 2 Streets At Main Traffic Light Intersection Of Dundas And Pacific. Large Signage Display. 2 Parking Spaces Included. Tenant To Verify Dimensions. (id:40938)
Harvey Kalles Real Estate Ltd.
40 Anne Street W
Harriston, Ontario
**BUILDER'S BONUS!!! OFFERING $10,000 TOWARDS UPGRADES PLUS A 6-PIECE APPLIANCE PACKAGE!!! LIMITED TIME ONLY** THE BIRCHHAVEN this rare 4 bedroom townhome offers 2064sq ft is a modern farmhouse-style two-story is designed for comfort and style for a larger family. The exterior features a blend of clean lines and rustic charm, with a light-colored facade, natural wood posts and welcoming front porch all on an oversized corner lot. Nice sized entry, convenient powder room and a versatile space that could be used as a home office or play room are located at the front. Picture 9' ceilings, large windows throughout the main level, allowing plenty of natural light to illuminate the open-concept living area that seamlessly connects the living room, dining space, and a well-appointed kitchen. The kitchen offers an island with quartz top breakfast bar overhang for casual dining and additional seating. Heading upstairs, you'll find the generous sized primary bedroom with an 3pc private ensuite bathroom and large walk in closet. The other 3 bedrooms share a well-designed family bathroom and second level laundry down the hall. The attached garage is connected at the front hall for additional parking and seasonal storage. The basement is unspoiled but roughed in for a future 2pc bathroom and awaits your creative touches. The overall aesthetic combines the warmth of farmhouse elements with the clean lines and contemporary finishes of a of a modern Finoro Home. **Ask for a full list of incredible features and inclusions! Additional $$$ builder incentives available for a limited time only! Photos and floor plans are artist concepts only and may not be exactly as shown. (id:40938)
Exp Realty
Exp Realty (Team Branch)
38 Anne Street W
Harriston, Ontario
**BUILDER'S BONUS!!! OFFERING $10,000 TOWARDS UPGRADES PLUS A 6-PIECE APPLIANCE PACKAGE!!! LIMITED TIME ONLY** THE HOMESTEAD a lovely 1667sq ft interior townhome designed for efficiency and functionality at an affordable entry level price point. A thoughtfully laid out open-concept living area that combines the living room, dining space, and kitchen all with 9' ceilings. The kitchen is well designed with additional storage and counter space at the island with oversized stone counter tops. A modest dining area overlook the rear yard and open right into the main living room for a bright airy space. Ascending to the second floor, you'll find the comfortable primary bedroom with walk in closet and private ensuite featuring a fully tiled shower with glass door. The two additional bedrooms are designed with simplicity and functionality in mind for kids or work from home spaces. A convenient second level laundry room is a modern day convenience you will appreciate in your day to day life. The basement remains a blank slate for your future design but does come complete with a 2pc bathroom rough in. This Finoro Homes floor plan encompasses coziness and practicality, making the most out of every square foot without compromising on comfort or style. The exterior finishing touches include a paved driveway, landscaping package and beautiful farmhouse features such as the wide natural wood posts. Ask for a full list of incredible features and inclusions! Additional $$$ builder incentives available for a limited time only! Photos and floor plans are artist concepts only and may not be exactly as shown. (id:40938)
Exp Realty
Exp Realty (Team Branch)


