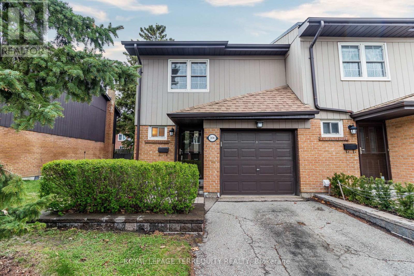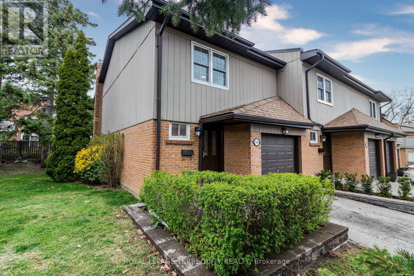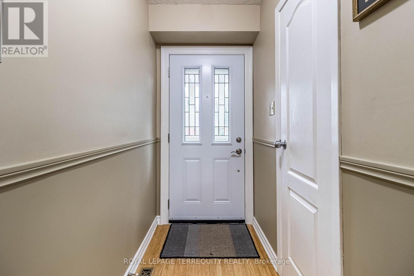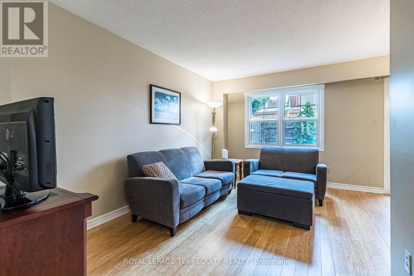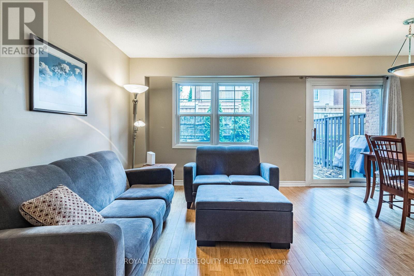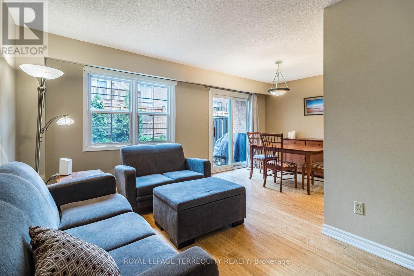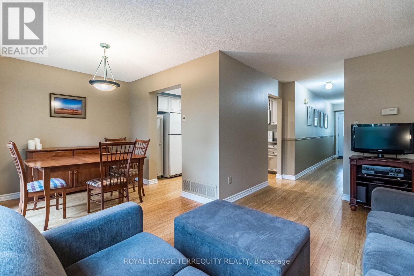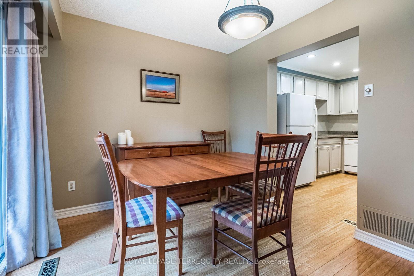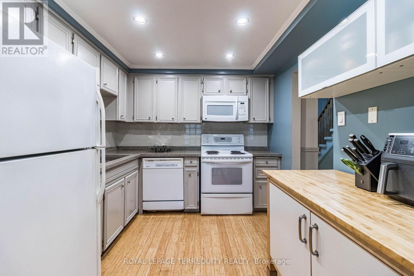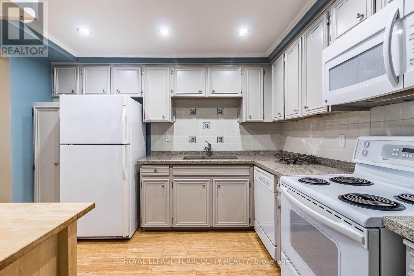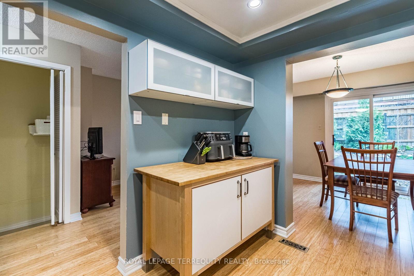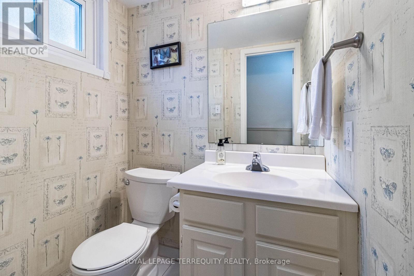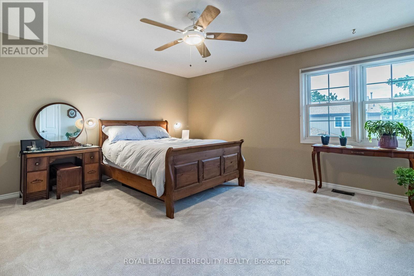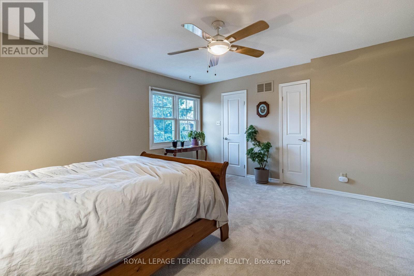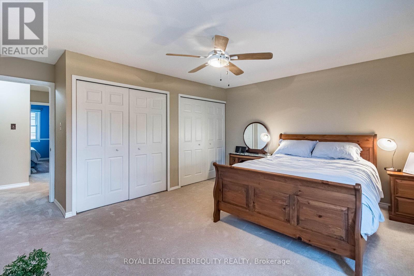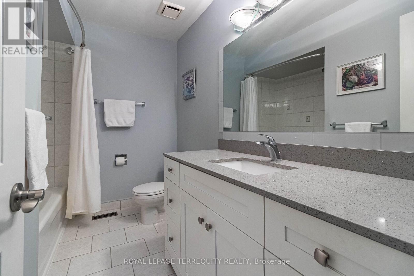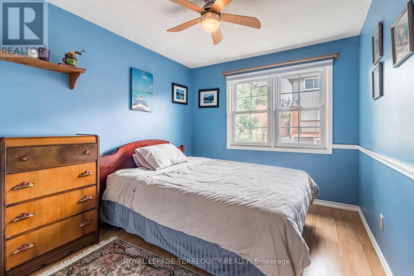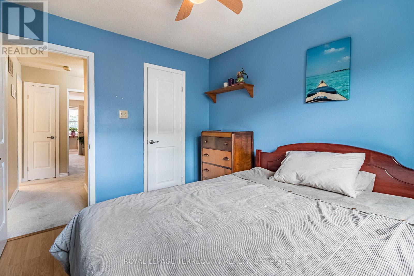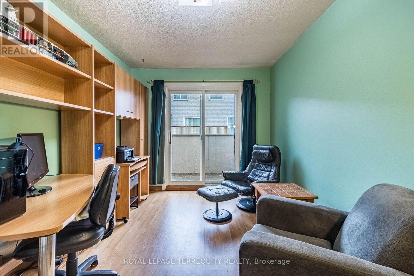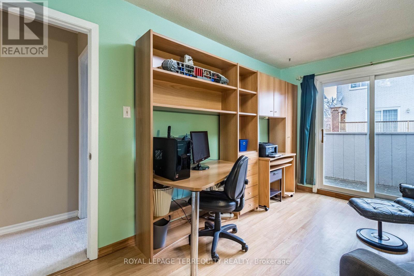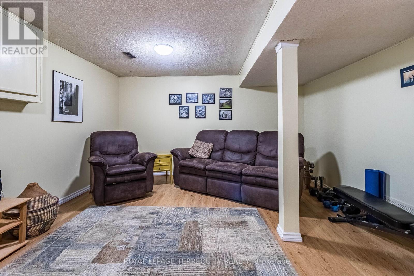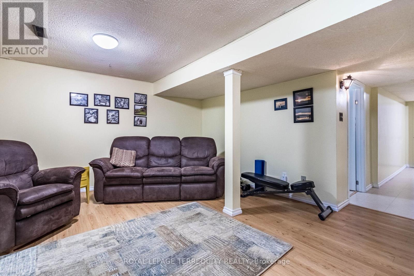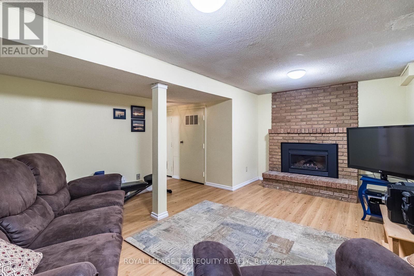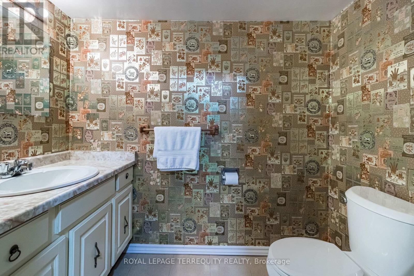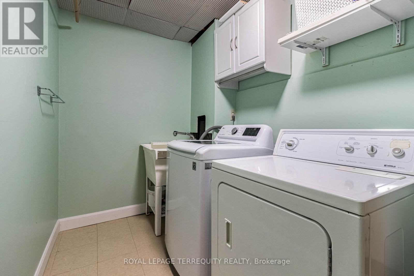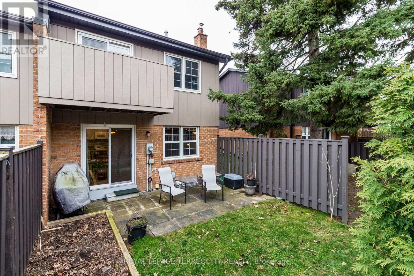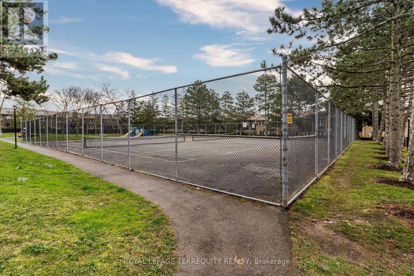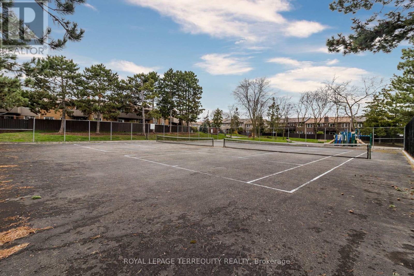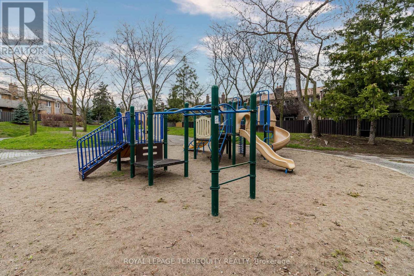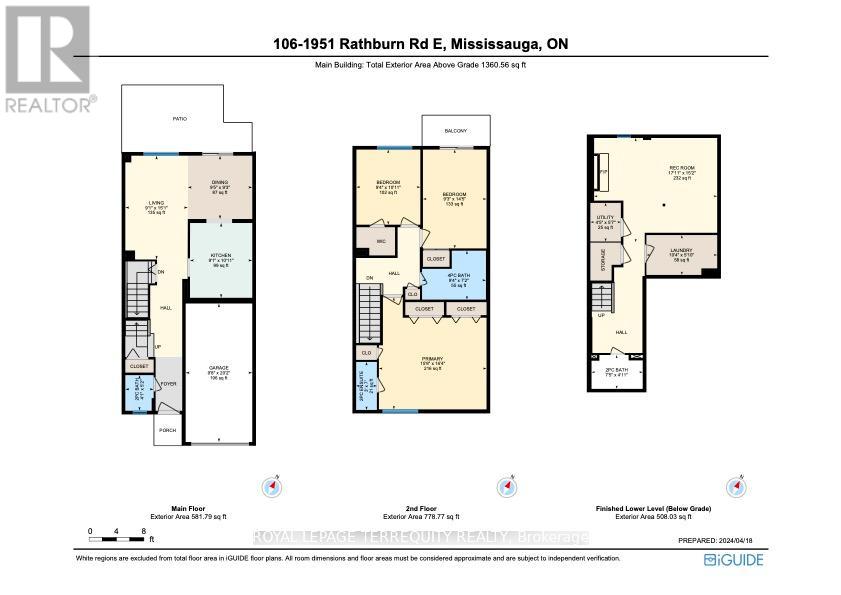#th106 -1951 Rathburn Rd E Mississauga, Ontario L4W 2N9
$849,900Maintenance,
$649.05 Monthly
Maintenance,
$649.05 MonthlyWelcome to TH106! Beautifully maintained 2-Storey, 3 Bedroom Townhome nestled in a quiet Mississauga Community on the Etobicoke border. End-unit with Private Driveway feels like a Semi! Open-concept Living and Dining Room with Walk-out to your Private Backyard Oasis. Bamboo Flooring. Eat-in Kitchen with Quartz countertops. 3 Good-size Bedrooms on the 2nd Floor. Huge Primary Bedroom with Double Closet & Ensuite Bath. Lower Level offers a cozy Family Room with Gas Fireplace, large 2-piece Bathroom and Spacious Laundry Room. A Popular Neighbourhood in a terrific Location - Walk to Longo's Grocers & all the Shops in Kingsbury Plaza. Minutes to Schools, Parks, Transit, Highways & Airport! Your next place to call Home! **** EXTRAS **** Include: Fridge, Stove, Built-in Dishwasher. Microwave. Washer (new). Dryer. (all Appliances sold 'as is'). All Electric Light Fixtures, Blinds & Drapes. GDO & Remote. Fees Include Water, Cable TV. Home Inspection Report available. (id:40938)
Property Details
| MLS® Number | W8250740 |
| Property Type | Single Family |
| Community Name | Rathwood |
| Amenities Near By | Park, Place Of Worship, Public Transit, Schools |
| Community Features | Community Centre |
| Features | Balcony |
| Parking Space Total | 2 |
| Structure | Tennis Court |
Building
| Bathroom Total | 4 |
| Bedrooms Above Ground | 3 |
| Bedrooms Total | 3 |
| Amenities | Picnic Area |
| Basement Development | Finished |
| Basement Type | N/a (finished) |
| Cooling Type | Central Air Conditioning |
| Exterior Finish | Brick, Wood |
| Fireplace Present | Yes |
| Heating Fuel | Natural Gas |
| Heating Type | Forced Air |
| Stories Total | 2 |
| Type | Row / Townhouse |
Parking
| Garage | |
| Visitor Parking |
Land
| Acreage | No |
| Land Amenities | Park, Place Of Worship, Public Transit, Schools |
Rooms
| Level | Type | Length | Width | Dimensions |
|---|---|---|---|---|
| Second Level | Primary Bedroom | 4.98 m | 4.78 m | 4.98 m x 4.78 m |
| Second Level | Bedroom 2 | 4.39 m | 2.83 m | 4.39 m x 2.83 m |
| Second Level | Bedroom 3 | 3.33 m | 2.84 m | 3.33 m x 2.84 m |
| Basement | Recreational, Games Room | 5.47 m | 4.63 m | 5.47 m x 4.63 m |
| Basement | Laundry Room | 3.14 m | 1.77 m | 3.14 m x 1.77 m |
| Ground Level | Living Room | 2.78 m | 4.61 m | 2.78 m x 4.61 m |
| Ground Level | Dining Room | 2.86 m | 2.81 m | 2.86 m x 2.81 m |
| Ground Level | Kitchen | 3.32 m | 2.77 m | 3.32 m x 2.77 m |
https://www.realtor.ca/real-estate/26774937/th106-1951-rathburn-rd-e-mississauga-rathwood
Interested?
Contact us for more information

(416) 231-5000
(416) 233-2713

(416) 231-5000
(416) 233-2713

