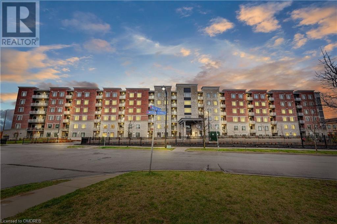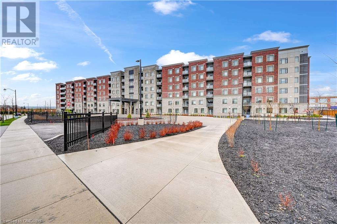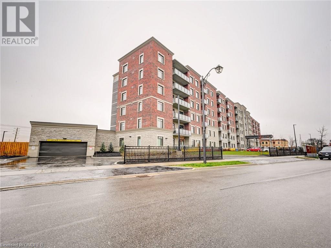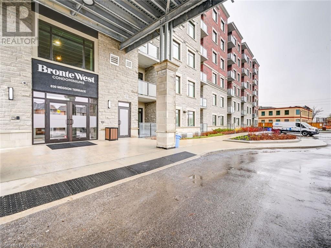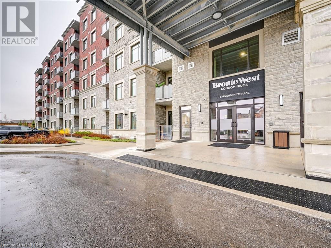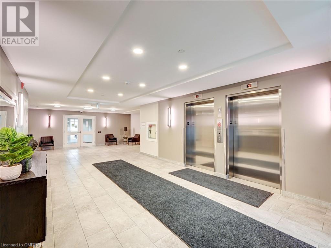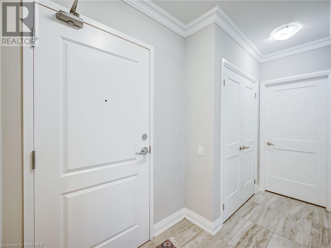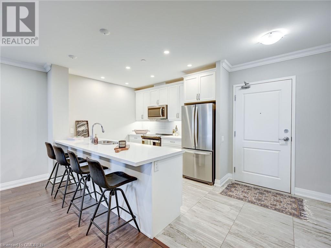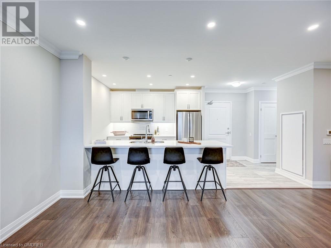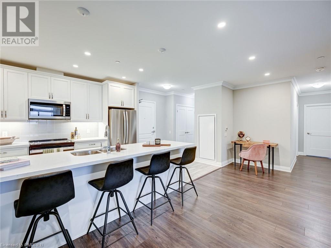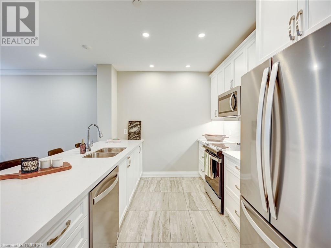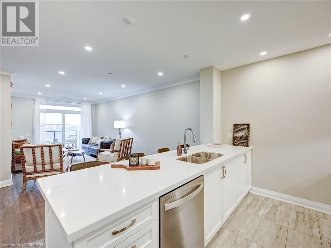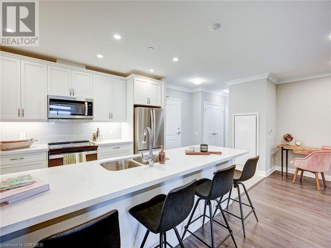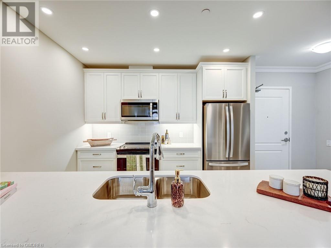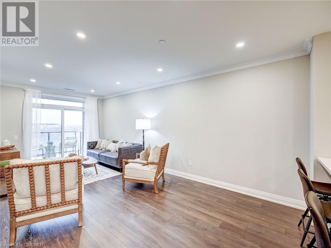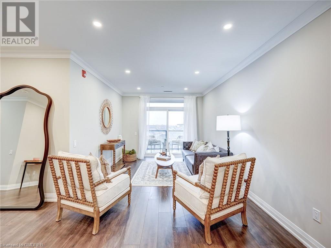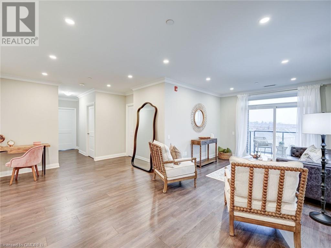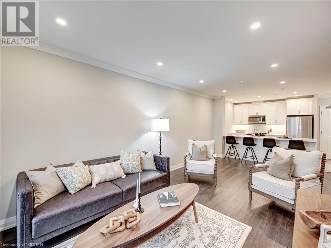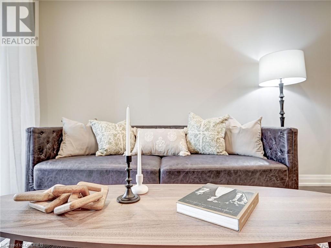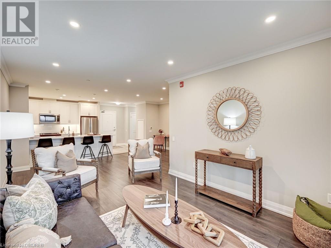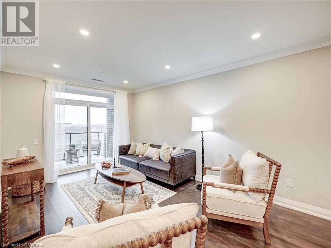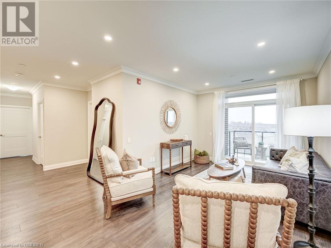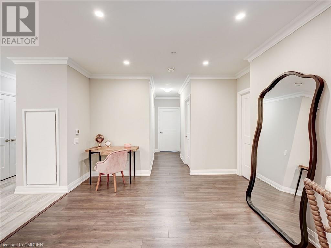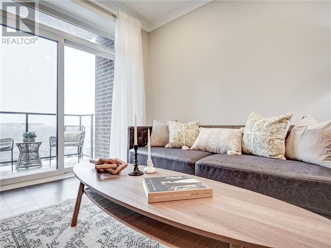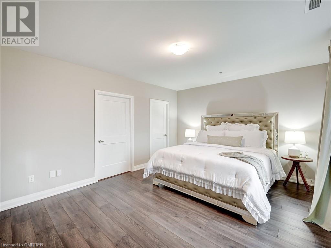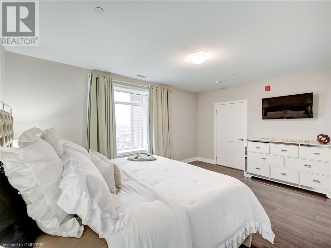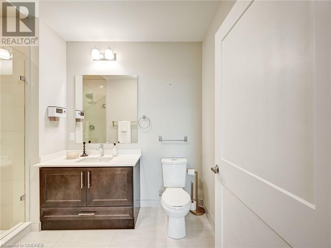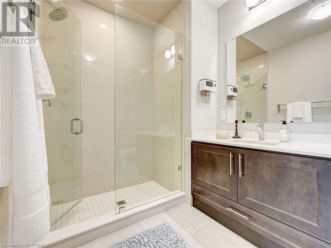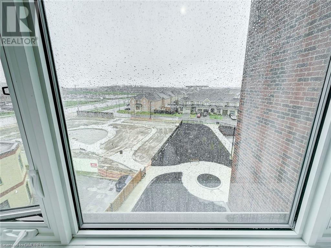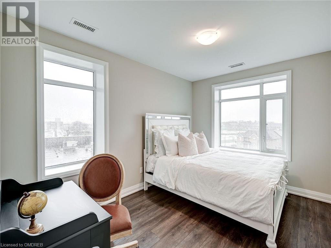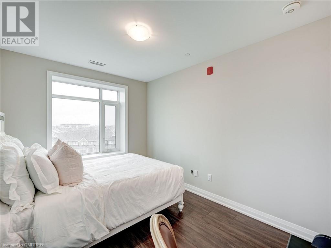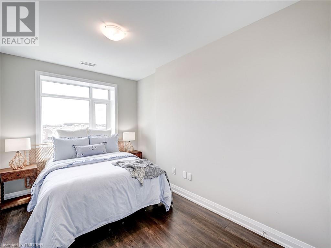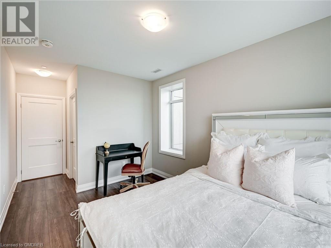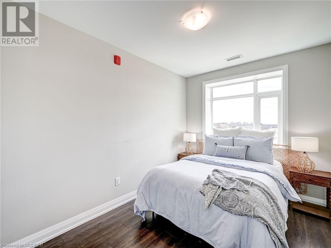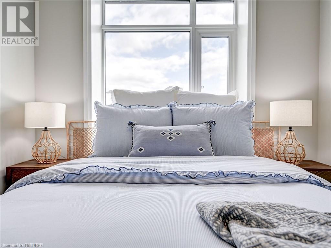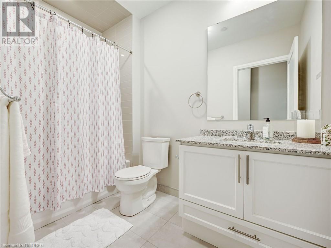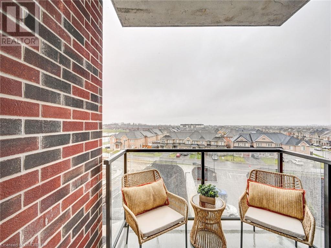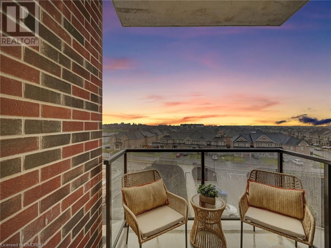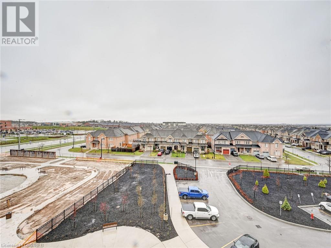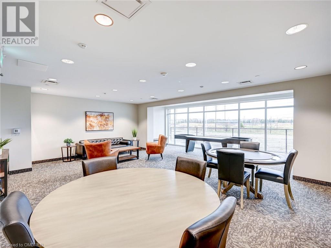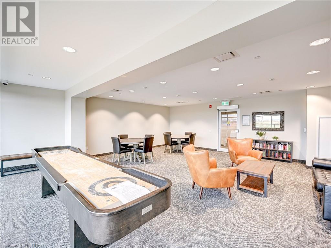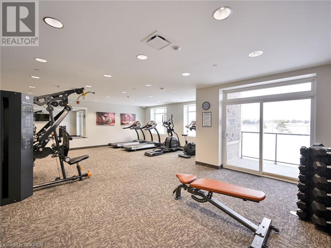830 Megson Terrace Unit# 506 Milton, Ontario L9T 9M7
$999,900Maintenance, Insurance, Parking
$294.27 Monthly
Maintenance, Insurance, Parking
$294.27 MonthlyThe future of sustainable living starts here. Milton’s Bronte West features some of the lowest condo fees in the Country. Howland Green is an award-winning builder who has innovatively made this building into a Net Positive one thereby leaving a zero-carbon footprint. Geothermal heating and cooling system, triple pane fibreglass windows, solar panels, and rainwater recapture means low utility costs saving your money each year. Unit 506 being 1,474 square feet which is the Willow model with two side by side parking spots, three bedrooms and two full washrooms. Several upgrades throughout the suite. The building amenities create a social hub where acquaintances become friends and guests are always welcome. Private party room, games room, fitness room and yoga studio to nourish your mind. Enjoy all the fully equipped state of the art facilities. So much is so close by there's virtually no limit to what's possible. Love where you live. (id:40938)
Property Details
| MLS® Number | 40570585 |
| Property Type | Single Family |
| Amenities Near By | Park, Public Transit, Schools |
| Community Features | Quiet Area, Community Centre |
| Features | Conservation/green Belt, Balcony |
| Parking Space Total | 2 |
| Storage Type | Locker |
Building
| Bathroom Total | 2 |
| Bedrooms Above Ground | 3 |
| Bedrooms Total | 3 |
| Amenities | Party Room |
| Appliances | Dishwasher, Dryer, Microwave, Refrigerator, Stove, Washer |
| Basement Type | None |
| Construction Style Attachment | Attached |
| Cooling Type | Central Air Conditioning |
| Exterior Finish | Brick, Stone |
| Heating Fuel | Geo Thermal |
| Stories Total | 1 |
| Size Interior | 1474 |
| Type | Apartment |
| Utility Water | Municipal Water |
Parking
| Underground |
Land
| Acreage | No |
| Land Amenities | Park, Public Transit, Schools |
| Sewer | Municipal Sewage System |
| Zoning Description | Rmd2*260 |
Rooms
| Level | Type | Length | Width | Dimensions |
|---|---|---|---|---|
| Main Level | 4pc Bathroom | Measurements not available | ||
| Main Level | Bedroom | 8'4'' x 12'6'' | ||
| Main Level | Bedroom | 9'4'' x 12'6'' | ||
| Main Level | 4pc Bathroom | Measurements not available | ||
| Main Level | Primary Bedroom | 13'2'' x 16'6'' | ||
| Main Level | Living Room/dining Room | 10'8'' x 22'6'' | ||
| Main Level | Laundry Room | Measurements not available | ||
| Main Level | Kitchen | 8'6'' x 10'6'' |
https://www.realtor.ca/real-estate/26750583/830-megson-terrace-unit-506-milton
Interested?
Contact us for more information

459 Main St E - 2nd Floor
Milton, Ontario L9T 1R1
(905) 878-8101
www.meadowtowne.com/

