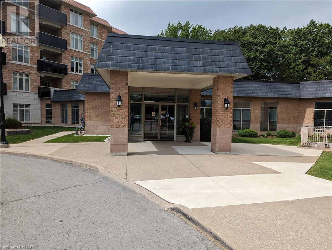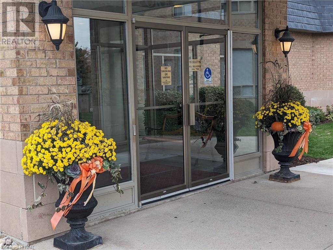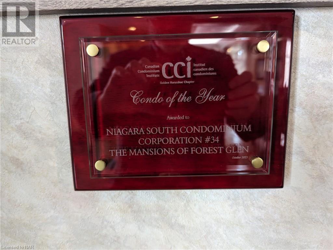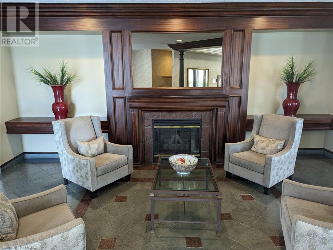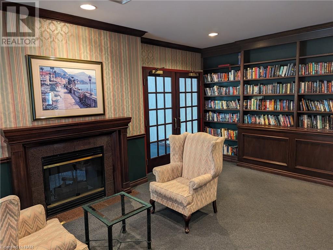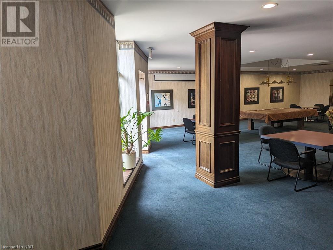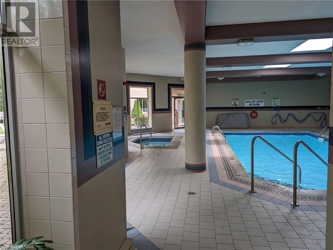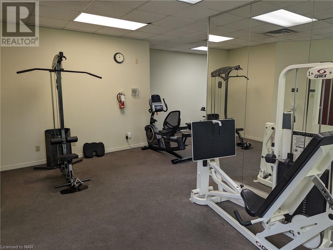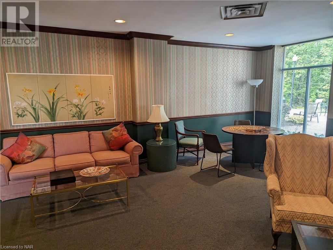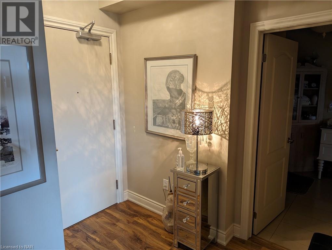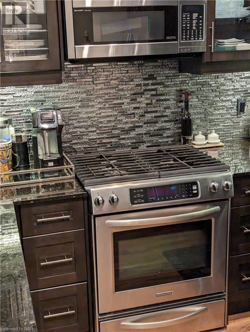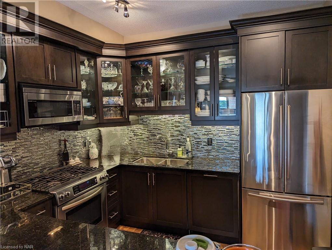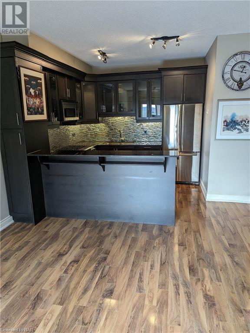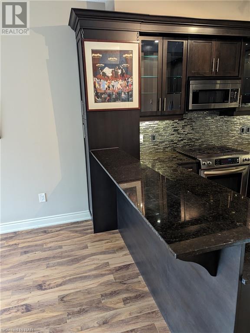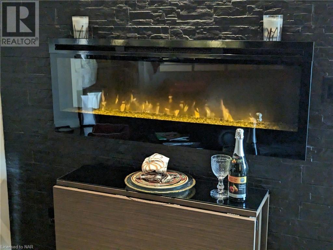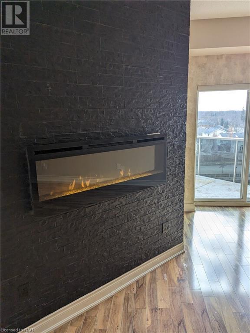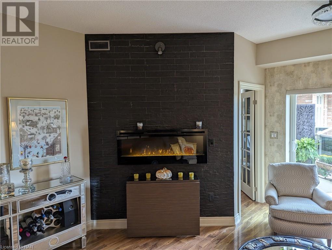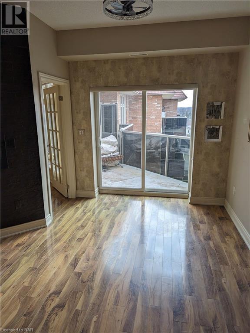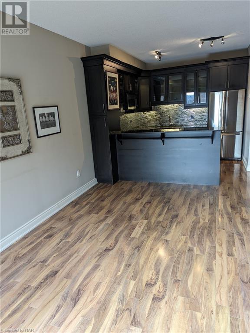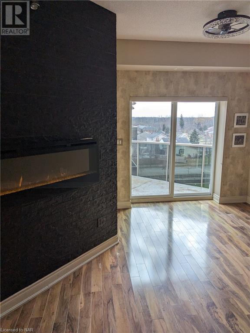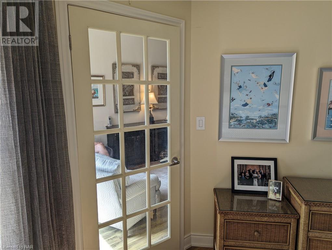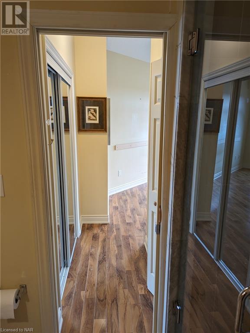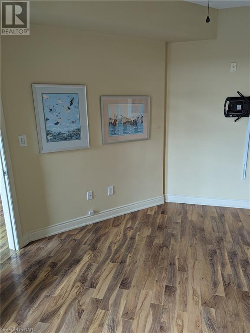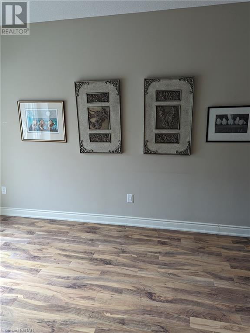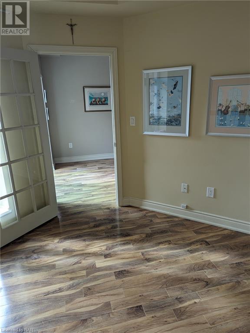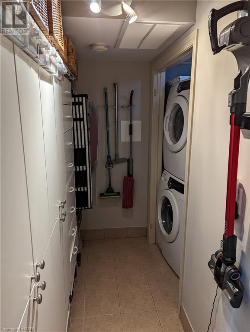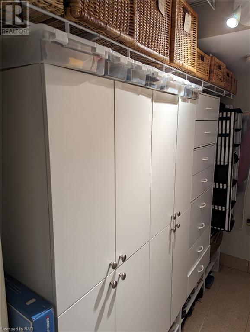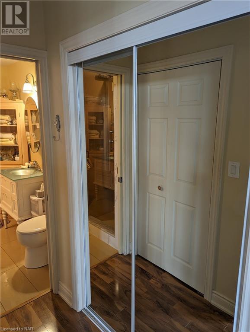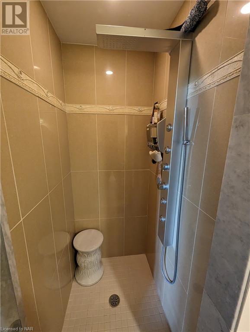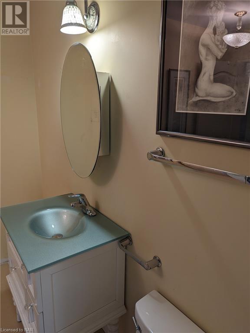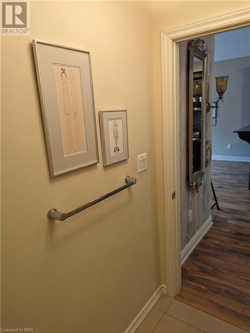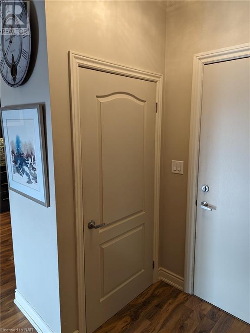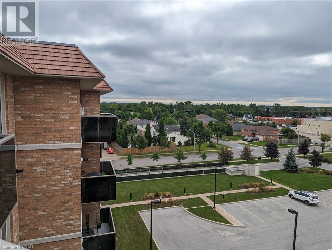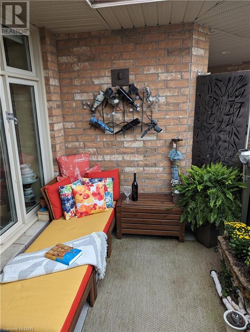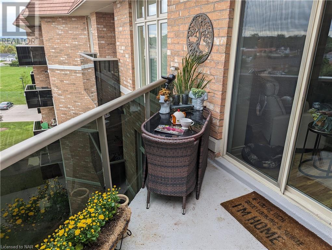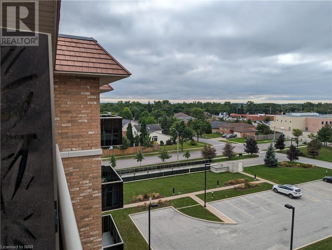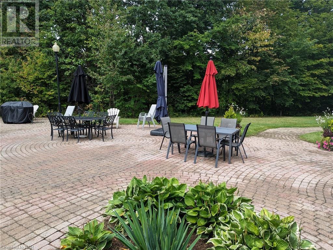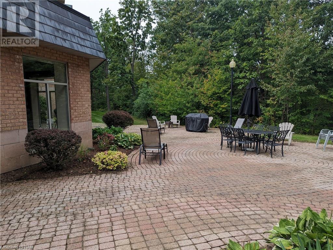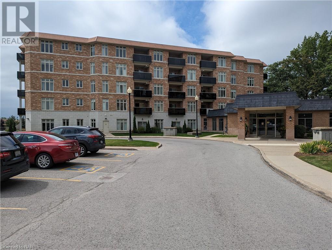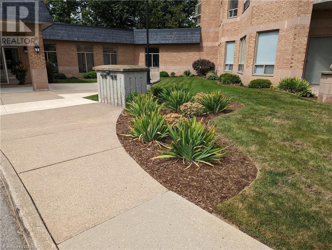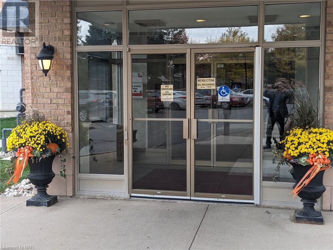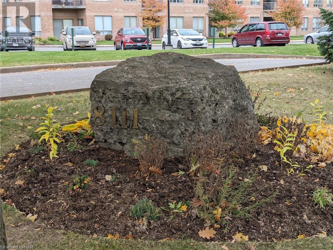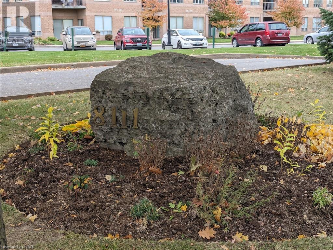8111 Forest Glen Drive Unit# 525 Niagara Falls, Ontario L2H 2Y7
$519,900Maintenance, Insurance, Landscaping, Other, See Remarks, Water, Parking
$547.07 Monthly
Maintenance, Insurance, Landscaping, Other, See Remarks, Water, Parking
$547.07 MonthlyCome and see the best condo for 2023 in Niagara. Beautiful one bedroom penthouse condo ideal for single person or busy professional. Conveniently located with quick highway access this unit located in the Mansions of Forest Glen includes access to your underground parking spot, pool and exercise facilities, ground floor bbq, well stocked and cared for library, games room, community room and guest accommodations. The floor plan is ideal for maximized space and use. There is in suite laundry, a large rain shower with separate jets, a stunning custom kitchen with 5 burner gas stove, granite counter tops with island area, accented slate wall with fireplace, and access to your oversize balcony. There is concierge service, sauna , hot tub and so much more. This is a great unit for the urban professional or single person with a busy lifestyle. Set up a personal showing to view all this unit and building have to offer. (id:40938)
Property Details
| MLS® Number | 40474617 |
| Property Type | Single Family |
| Amenities Near By | Place Of Worship, Schools |
| Community Features | School Bus |
| Equipment Type | Water Heater |
| Features | Southern Exposure, Conservation/green Belt, Balcony |
| Parking Space Total | 1 |
| Pool Type | Indoor Pool |
| Rental Equipment Type | Water Heater |
| Storage Type | Locker |
Building
| Bathroom Total | 1 |
| Bedrooms Above Ground | 1 |
| Bedrooms Total | 1 |
| Amenities | Exercise Centre, Guest Suite, Party Room |
| Appliances | Dishwasher, Dryer, Microwave, Refrigerator, Washer, Range - Gas, Gas Stove(s), Window Coverings, Hot Tub |
| Basement Type | None |
| Constructed Date | 2011 |
| Construction Style Attachment | Attached |
| Cooling Type | Central Air Conditioning |
| Exterior Finish | Brick |
| Fixture | Ceiling Fans |
| Heating Fuel | Natural Gas |
| Heating Type | Boiler |
| Stories Total | 1 |
| Size Interior | 780 |
| Type | Apartment |
| Utility Water | Municipal Water |
Parking
| Underground | |
| Covered | |
| Visitor Parking |
Land
| Access Type | Highway Access |
| Acreage | No |
| Land Amenities | Place Of Worship, Schools |
| Sewer | Municipal Sewage System |
| Zoning Description | R5a |
Rooms
| Level | Type | Length | Width | Dimensions |
|---|---|---|---|---|
| Main Level | 3pc Bathroom | Measurements not available | ||
| Main Level | Primary Bedroom | 12'7'' x 11'0'' | ||
| Main Level | Living Room | 17'10'' x 9'3'' | ||
| Main Level | Kitchen | 12'10'' x 8'11'' |
Utilities
| Cable | Available |
| Electricity | Available |
| Natural Gas | Available |
| Telephone | Available |
https://www.realtor.ca/real-estate/26036359/8111-forest-glen-drive-unit-525-niagara-falls
Interested?
Contact us for more information

33 Maywood Ave
St. Catharines, Ontario L2R 1C5
(905) 688-4561
www.nrcrealty.ca/

