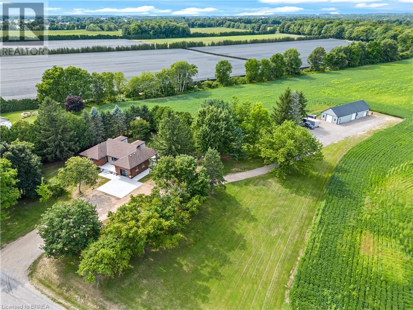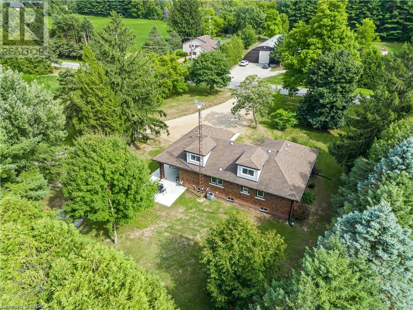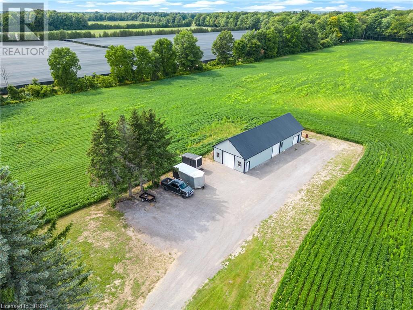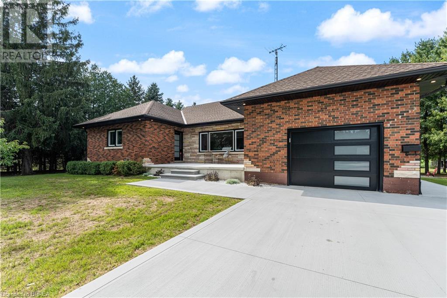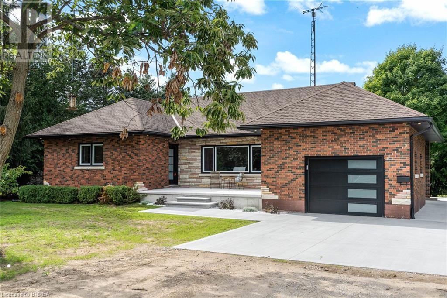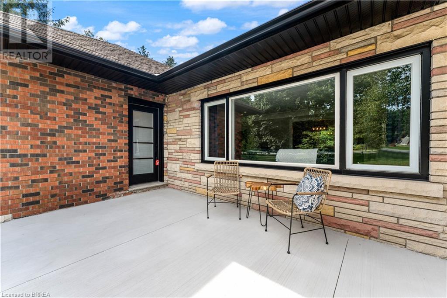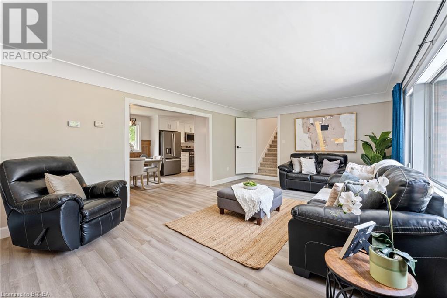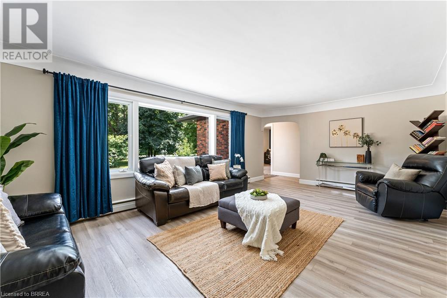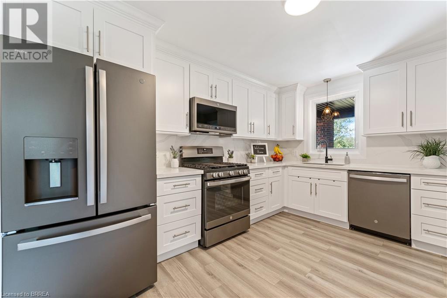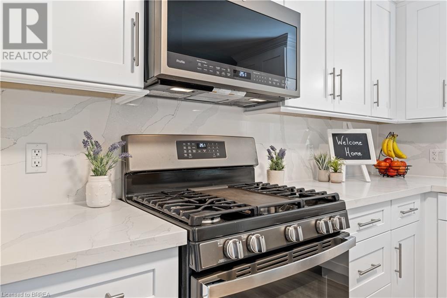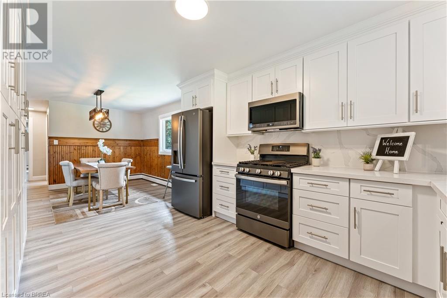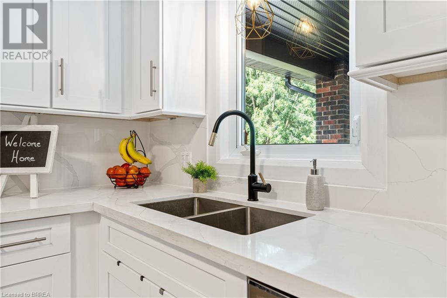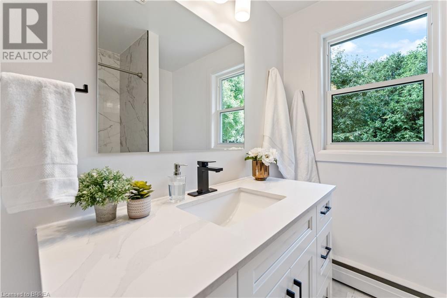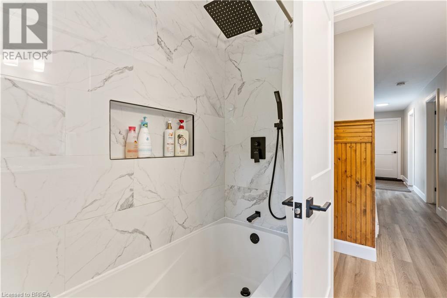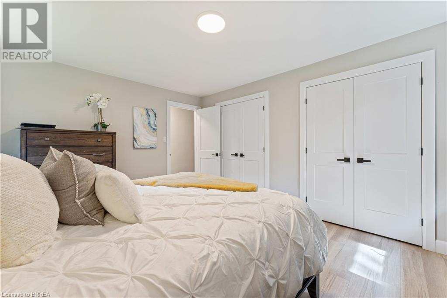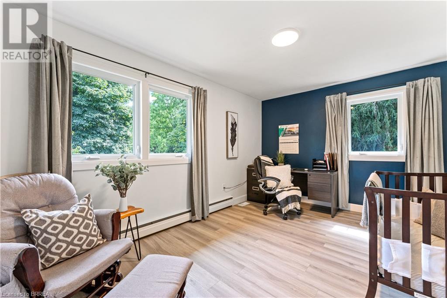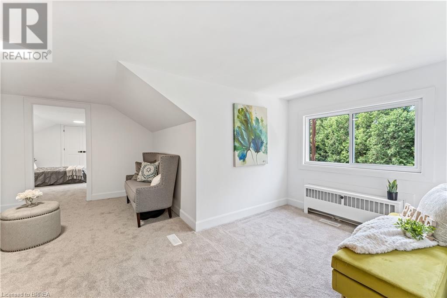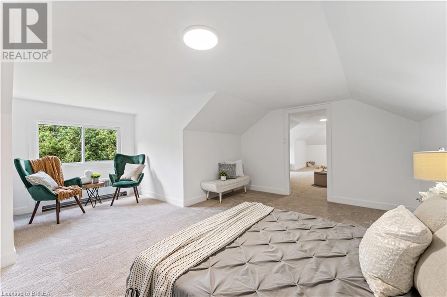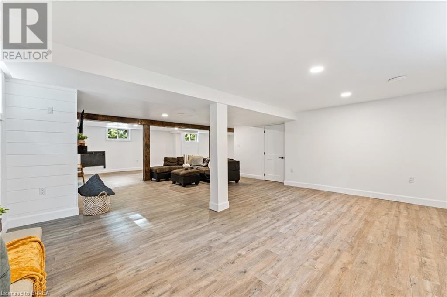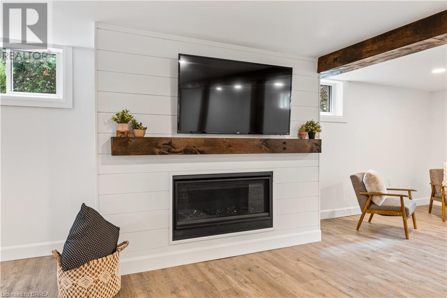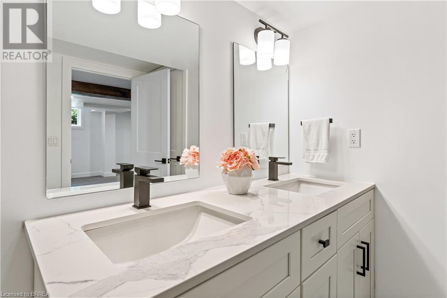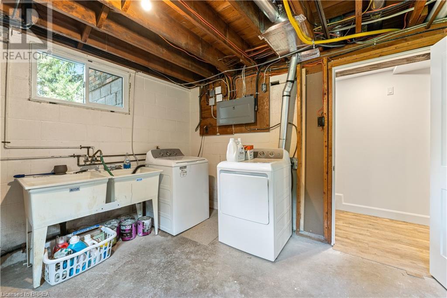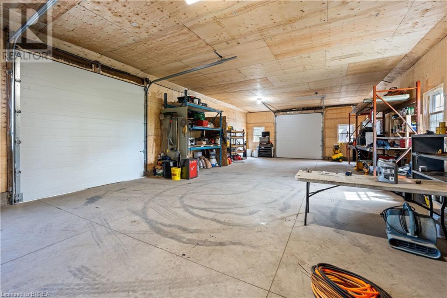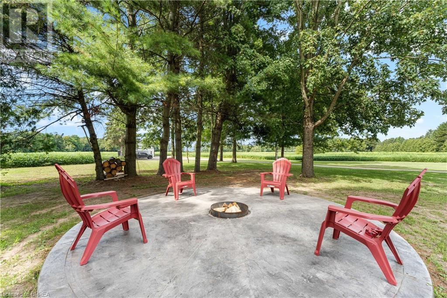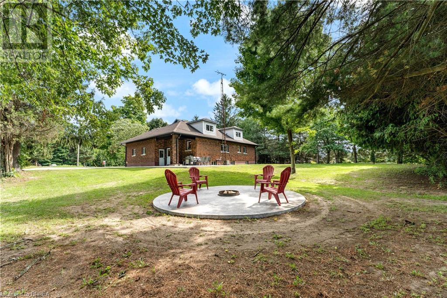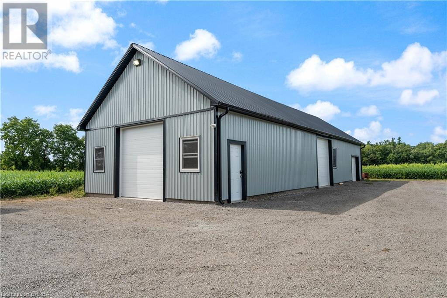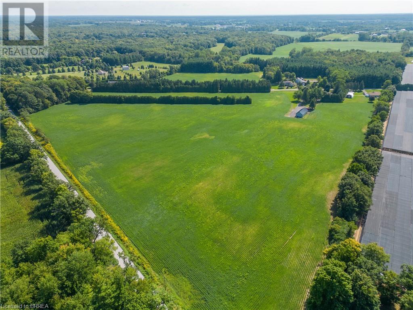791 2nd Concession Road N Courtland, Ontario N4G 4G7
$1,549,000
Truly one-of-a-kind, this stunningly updated, all brick bungalow has been expertly modernized and is a rare find on the border between Courtland and Tillsonburg allowing for the best of both Oxford and Norfolk County. A concrete driveway(2021) carries you to the horse-shoe front patio that has the perfect view of the country highway. The new exterior doors & windows, as well as a new roof, soffit & facia (2021) start your tour off. Entering into the front of the home, the spacious living room (vinyl plank flooring & pain, trim, baseboards 2021) flows seamlessly to the open concept dinning room/kitchen (2022), perfect for entertaining friends and family or the daily hustle of family life. An upper level provides a private loft space with a full bedroom and upper living room with lush carpeting (2022); great for growing kids who want more independence or to keep the toys tucked away from view. The kitchen hosts new luxury stainless steel appliances, soft close cabinets and drawers, including a spacious pantry. The main level also boasts three spacious bedrooms (2022) including the primary bedroom & main bathroom (granite counter tops, shower tiled & fixtures 2022), while the lower level has been completely updated with half the space a transformed into a large rec-room complete with new gas fireplace stunning custom mantel and the other side hosting storage and utility spaces for mechanics, all of which are owned (HWT, Forced Air Furnace both 2021). If the interior hasn't enticed you then maybe the exterior will! A large shop is set next to the 29 acres of rolling farm fields (ginseng free) boasting a new concrete floor, 2 10X10 bay doors, with a 7X8 garage door to the rear, hydro, gas and water hook ups, perfect for entrepreneurs, tradesmen or the like. Come for the stunning home, but stay for the space! (id:40938)
Property Details
| MLS® Number | 40527123 |
| Property Type | Single Family |
| Amenities Near By | Schools, Shopping |
| Community Features | Quiet Area, School Bus |
| Features | Country Residential, Sump Pump |
| Parking Space Total | 10 |
| Structure | Workshop |
Building
| Bathroom Total | 2 |
| Bedrooms Above Ground | 4 |
| Bedrooms Total | 4 |
| Appliances | Dishwasher, Dryer, Refrigerator, Stove, Water Softener, Washer, Range - Gas, Hood Fan |
| Basement Development | Finished |
| Basement Type | Full (finished) |
| Constructed Date | 1958 |
| Construction Style Attachment | Detached |
| Cooling Type | Central Air Conditioning |
| Exterior Finish | Aluminum Siding, Brick |
| Fireplace Present | Yes |
| Fireplace Total | 1 |
| Fixture | Ceiling Fans |
| Foundation Type | Block |
| Heating Fuel | Natural Gas |
| Heating Type | Baseboard Heaters, Forced Air, Hot Water Radiator Heat |
| Stories Total | 2 |
| Size Interior | 1984 |
| Type | House |
| Utility Water | Drilled Well |
Parking
| Attached Garage | |
| Detached Garage |
Land
| Access Type | Highway Access |
| Acreage | Yes |
| Land Amenities | Schools, Shopping |
| Sewer | Septic System |
| Size Irregular | 29.4 |
| Size Total | 29.4 Ac|25 - 50 Acres |
| Size Total Text | 29.4 Ac|25 - 50 Acres |
| Zoning Description | A |
Rooms
| Level | Type | Length | Width | Dimensions |
|---|---|---|---|---|
| Second Level | Bedroom | 18'6'' x 16'7'' | ||
| Second Level | Games Room | 19'6'' x 18'6'' | ||
| Lower Level | 4pc Bathroom | Measurements not available | ||
| Lower Level | Recreation Room | 35'3'' x 19'7'' | ||
| Lower Level | Laundry Room | 11'3'' x 10'4'' | ||
| Lower Level | Utility Room | 8'8'' x 7'10'' | ||
| Lower Level | Bonus Room | 19'0'' x 15'9'' | ||
| Main Level | 3pc Bathroom | 11'6'' x 10'5'' | ||
| Main Level | Bedroom | 14'3'' x 11'8'' | ||
| Main Level | Bedroom | 14'3'' x 9'10'' | ||
| Main Level | Bedroom | 14'3'' x 9'11'' | ||
| Main Level | Dining Room | 11'6'' x 10'5'' | ||
| Main Level | Kitchen | 12'6'' x 11'8'' | ||
| Main Level | Living Room | 21'0'' x 13'6'' |
Utilities
| Cable | Available |
| Electricity | Available |
| Natural Gas | Available |
| Telephone | Available |
https://www.realtor.ca/real-estate/26423793/791-2nd-concession-road-n-courtland
Interested?
Contact us for more information
195 Henry St-Unit# 1a
Brantford, Ontario N3S 5C9
(519) 304-1803

