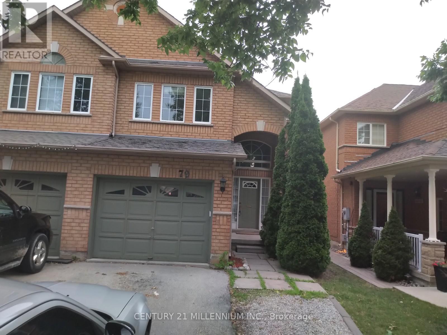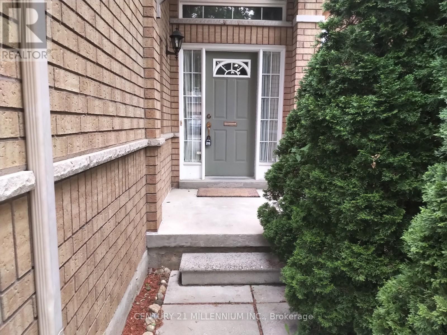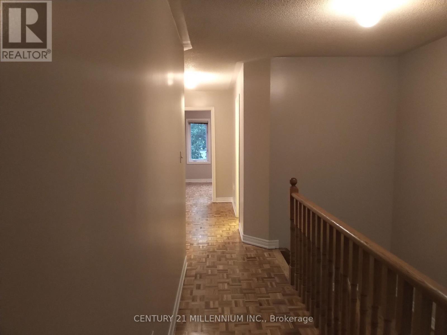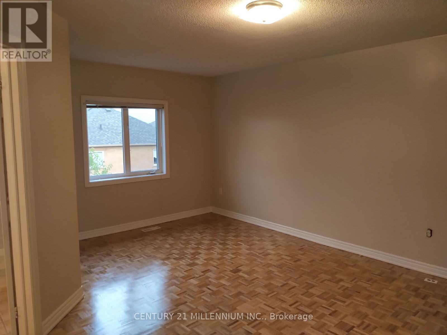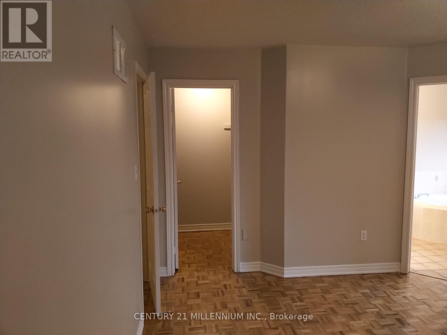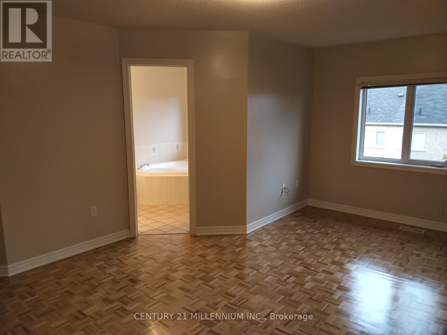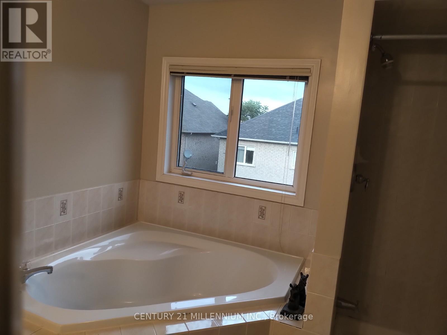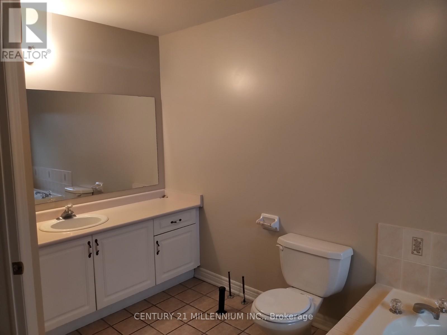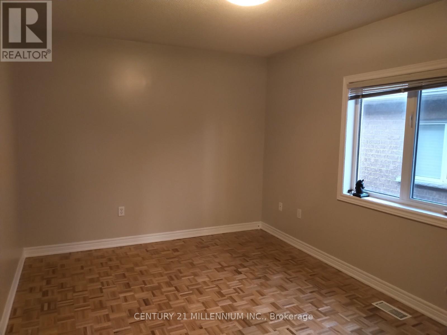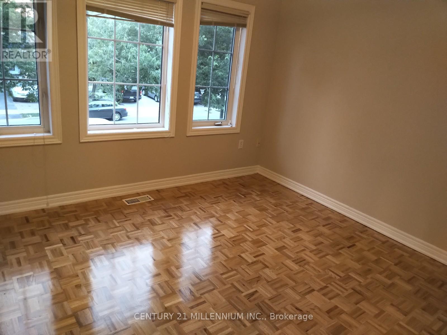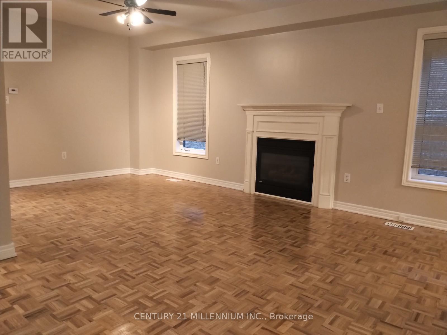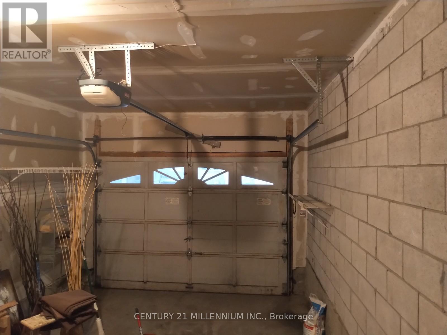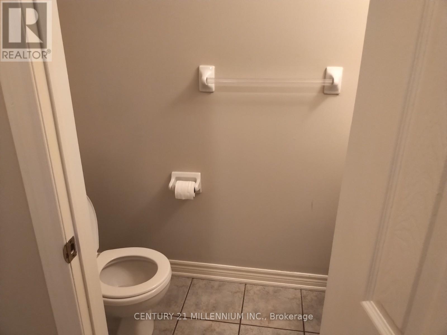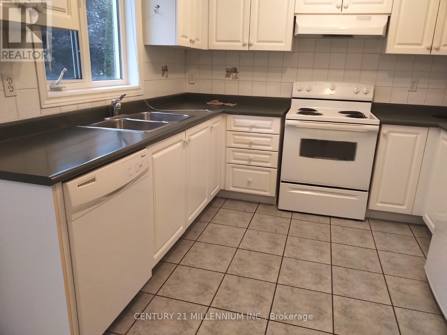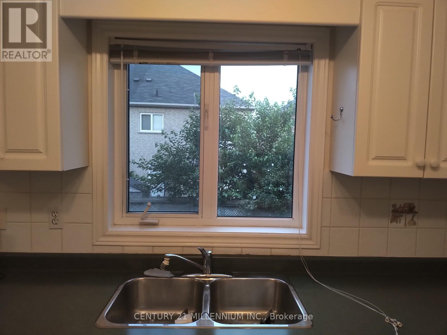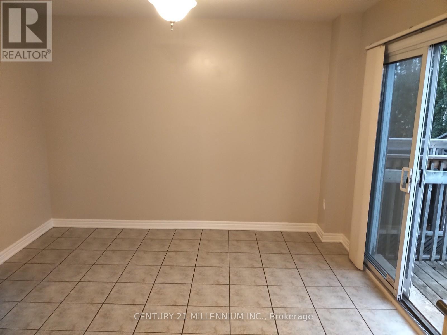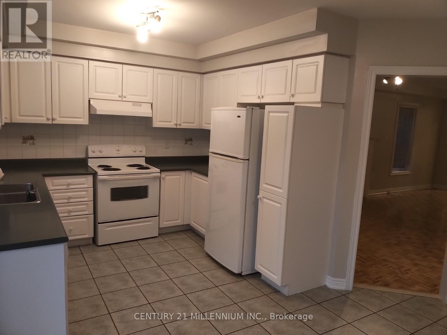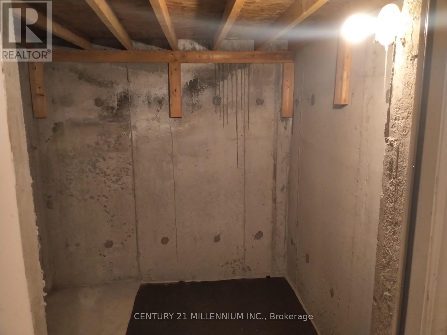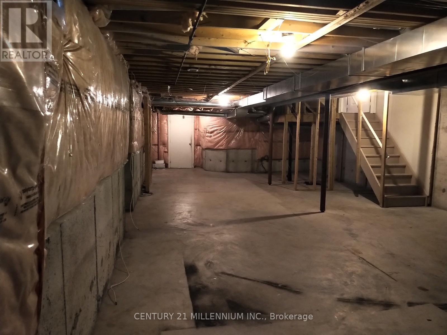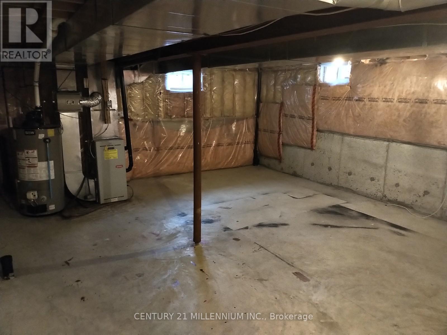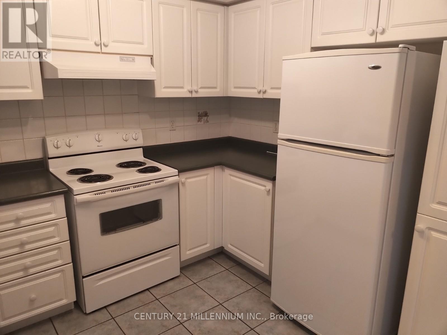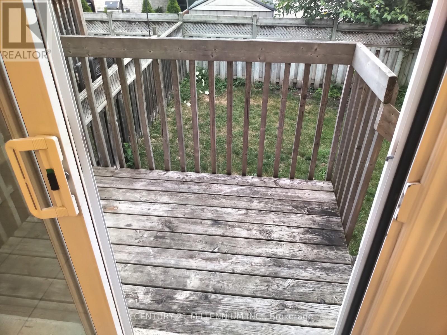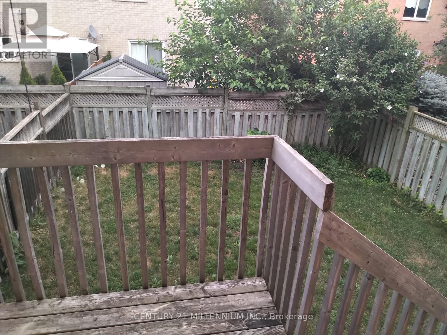79 Castillian Dr Vaughan, Ontario L4H 1S9
3 Bedroom
3 Bathroom
Fireplace
Central Air Conditioning
Forced Air
$3,300 Monthly
Clean, Semi Detached 3 Bedroom, 1 Powder And 2 Full Baths. Family Neighbourhood, Walking Distance To Elementary School. Whole House With Exclusive Use Of Yard, Driveway, Garage And Unfinished Basement. Sun Filled Eat-In Kitchen Has Light Cabinets And Walks-Out To A Deck In Your Very Own Fenced Yard. **** EXTRAS **** Tenant Is Responsible For Utilities, Grass & Snow. Includes: Use Of Fridge, Stove, Washer, Dryer, Garage, Private Yard, Driveway. (id:40938)
Property Details
| MLS® Number | N7281946 |
| Property Type | Single Family |
| Community Name | Sonoma Heights |
| Amenities Near By | Park, Schools |
| Community Features | Community Centre, School Bus |
| Parking Space Total | 3 |
Building
| Bathroom Total | 3 |
| Bedrooms Above Ground | 3 |
| Bedrooms Total | 3 |
| Basement Development | Unfinished |
| Basement Type | Full (unfinished) |
| Construction Style Attachment | Semi-detached |
| Cooling Type | Central Air Conditioning |
| Fireplace Present | Yes |
| Heating Fuel | Natural Gas |
| Heating Type | Forced Air |
| Stories Total | 2 |
| Type | House |
Parking
| Attached Garage |
Land
| Acreage | No |
| Land Amenities | Park, Schools |
| Size Irregular | 24.61 X 109.91 Ft ; Whle House! |
| Size Total Text | 24.61 X 109.91 Ft ; Whle House! |
Rooms
| Level | Type | Length | Width | Dimensions |
|---|---|---|---|---|
| Second Level | Primary Bedroom | 5.49 m | 3.96 m | 5.49 m x 3.96 m |
| Second Level | Bedroom 2 | 3.59 m | 3.47 m | 3.59 m x 3.47 m |
| Second Level | Bedroom 3 | 4.39 m | 3.04 m | 4.39 m x 3.04 m |
| Main Level | Kitchen | 3.04 m | 2.74 m | 3.04 m x 2.74 m |
| Main Level | Eating Area | Measurements not available | ||
| Main Level | Living Room | 7.13 m | 4.32 m | 7.13 m x 4.32 m |
| Main Level | Dining Room | 3.04 m | 3.99 m | 3.04 m x 3.99 m |
| Main Level | Laundry Room | Measurements not available |
https://www.realtor.ca/real-estate/26258813/79-castillian-dr-vaughan-sonoma-heights
Interested?
Contact us for more information

Century 21 Millennium Inc.
181a Queen St E
Brampton, Ontario L6W 2B3
181a Queen St E
Brampton, Ontario L6W 2B3
(905) 450-8300
(905) 450-6736
www.c21m.ca/

