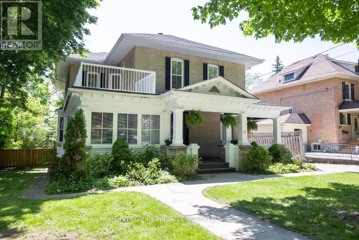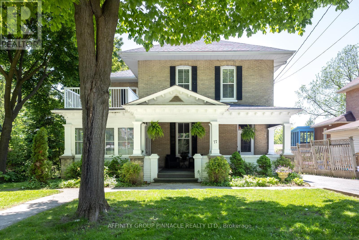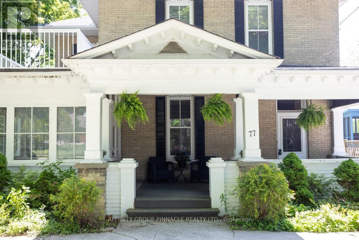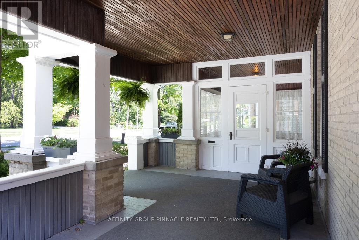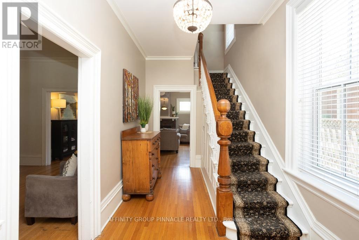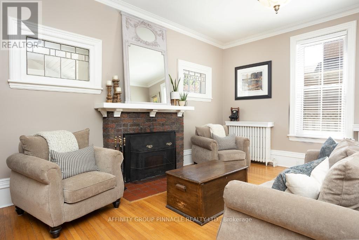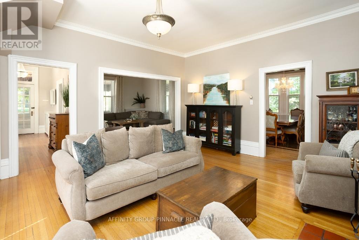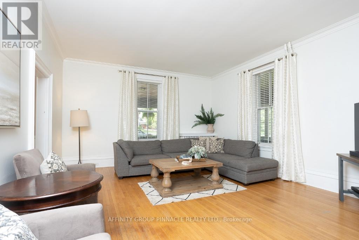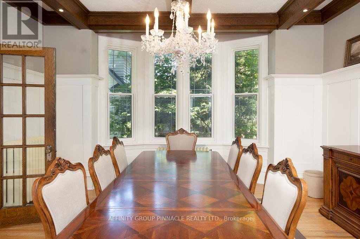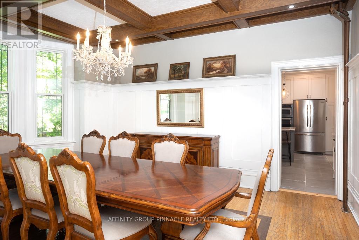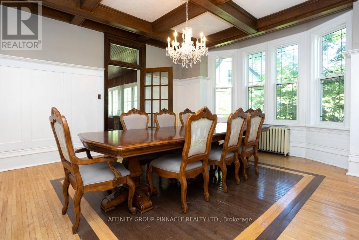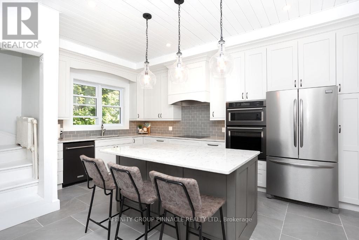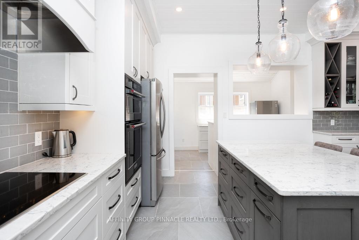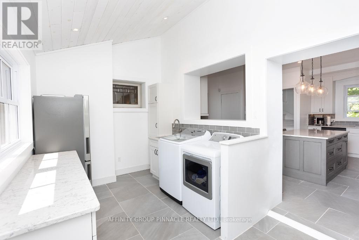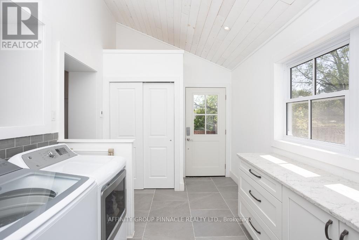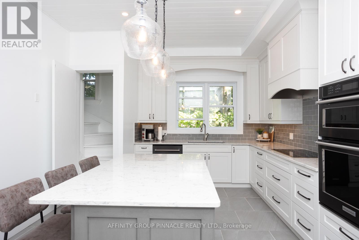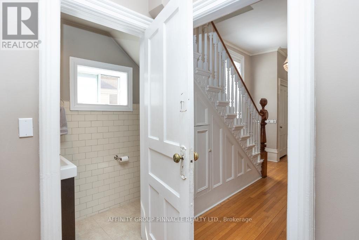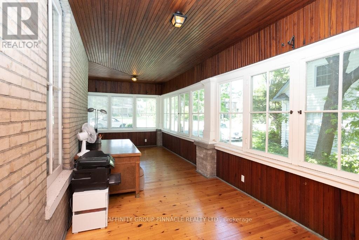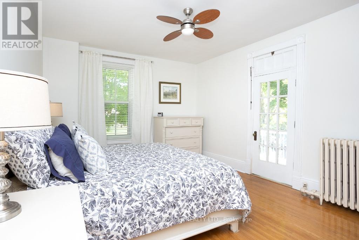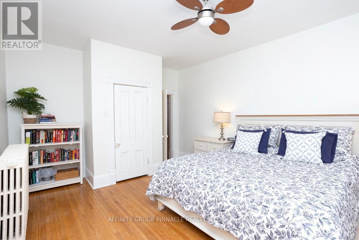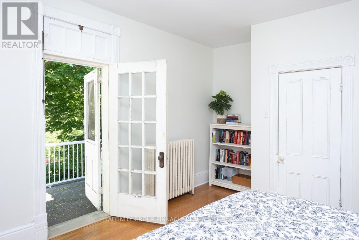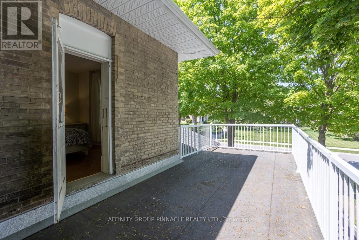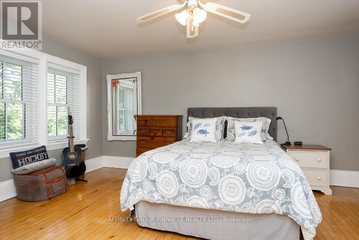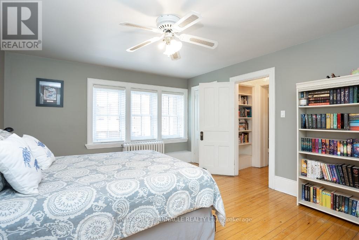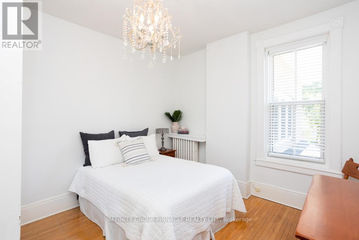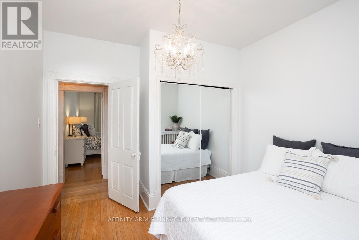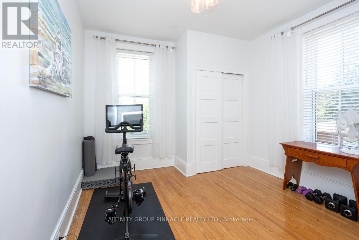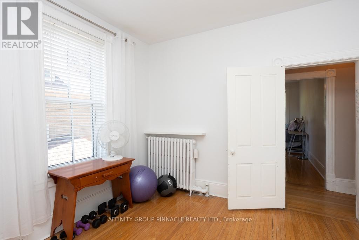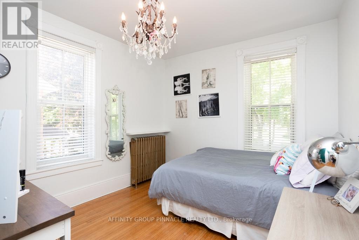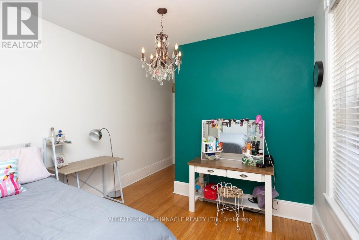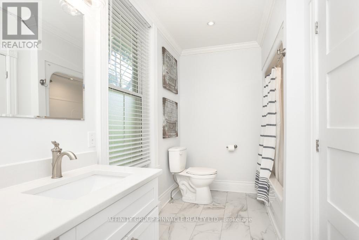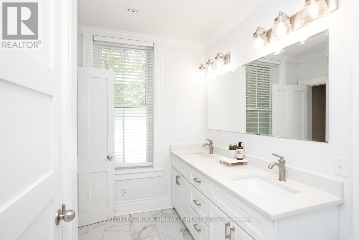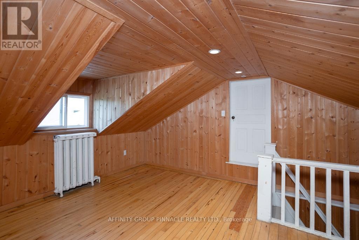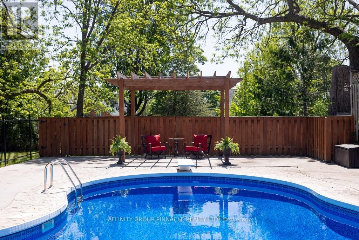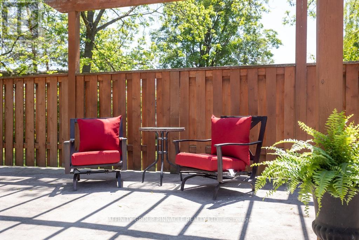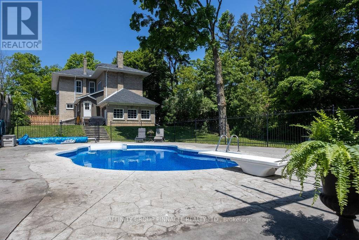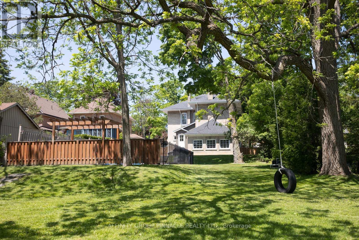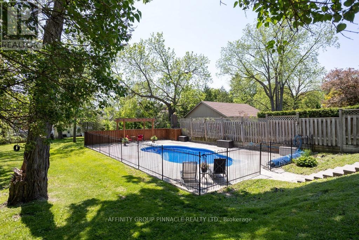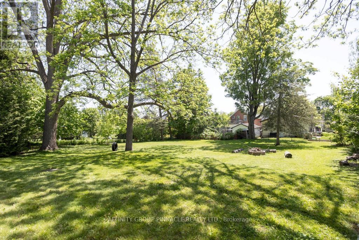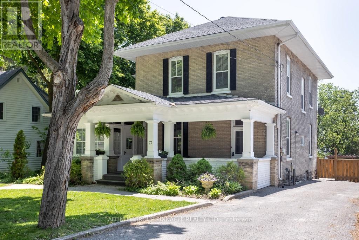77 Bond St W Kawartha Lakes, Ontario K9V 3R5
$995,000
We have the honour of presenting beautiful 77 Bond Street West in Lindsay. A stunning almost 4,000 sqft, 5 bedroom Victorian Era home with the elegance of the time and today's modern conveniences and high end upgrades. Gorgeous high ceilings throughout the main and second floors with hardwood floors, crown moulding, large principal rooms and bedrooms. The formal dining room is something to see and is next to the gorgeous new kitchen with quartz countertops, high end appliances, a new laundry/mud room addition with walkout to the yard. Two staircases, the elegant front entry grand staircase and the maid/nanny's staircase in the kitchen, new windows on the first and second floor. This home has the grandeur of a bygone era on Lindsay's historic and desirable Bond Street West. Just a 5 min walk to Alexandra PS, LCVI, Ross Memorial Hospital, shops and restaurants. The almost .5 acre lot has a beautiful inground pool. This is truly one of the grandest and most exceptional homes in Lindsay.**** EXTRAS **** New boiler circulation pump. New Energy Star double sash windows above grade except Sunroom. FP WETT done in 2014. Municipal utility (water) approx $103 per month, Hydro average approx $147 per month, Gas heat average approx $239 per month. (id:40938)
Property Details
| MLS® Number | X7338392 |
| Property Type | Single Family |
| Community Name | Lindsay |
| Amenities Near By | Hospital, Park, Place Of Worship |
| Parking Space Total | 4 |
| Pool Type | Inground Pool |
Building
| Bathroom Total | 2 |
| Bedrooms Above Ground | 5 |
| Bedrooms Total | 5 |
| Basement Development | Unfinished |
| Basement Type | Full (unfinished) |
| Construction Style Attachment | Detached |
| Exterior Finish | Brick |
| Fireplace Present | Yes |
| Heating Fuel | Natural Gas |
| Heating Type | Radiant Heat |
| Stories Total | 3 |
| Type | House |
Parking
| Attached Garage |
Land
| Acreage | No |
| Land Amenities | Hospital, Park, Place Of Worship |
| Size Irregular | 66 X 292 Ft ; Irregular/ L-shape |
| Size Total Text | 66 X 292 Ft ; Irregular/ L-shape |
Rooms
| Level | Type | Length | Width | Dimensions |
|---|---|---|---|---|
| Second Level | Bedroom 5 | 3.57 m | 3.76 m | 3.57 m x 3.76 m |
| Second Level | Primary Bedroom | 5.03 m | 3.93 m | 5.03 m x 3.93 m |
| Second Level | Bedroom 2 | 3.97 m | 5.39 m | 3.97 m x 5.39 m |
| Second Level | Bedroom 3 | 3.4 m | 5.39 m | 3.4 m x 5.39 m |
| Second Level | Bedroom 4 | 3.39 m | 3.74 m | 3.39 m x 3.74 m |
| Main Level | Sunroom | 3.4 m | 8.35 m | 3.4 m x 8.35 m |
| Main Level | Living Room | 4.89 m | 5.39 m | 4.89 m x 5.39 m |
| Main Level | Family Room | 5.69 m | 4.86 m | 5.69 m x 4.86 m |
| Main Level | Dining Room | 5.52 m | 4.86 m | 5.52 m x 4.86 m |
| Main Level | Kitchen | 5 m | 4.96 m | 5 m x 4.96 m |
| Main Level | Laundry Room | 2.62 m | 4.45 m | 2.62 m x 4.45 m |
| Main Level | Foyer | 2.48 m | 5.39 m | 2.48 m x 5.39 m |
Utilities
| Sewer | Installed |
| Natural Gas | Installed |
| Electricity | Installed |
| Cable | Available |
https://www.realtor.ca/real-estate/26332493/77-bond-st-w-kawartha-lakes-lindsay
Interested?
Contact us for more information

273 Kent St.w Unit B
Lindsay, Ontario K9V 2Z8
(705) 324-2552
(705) 324-2378
www.affinitygrouppinnacle.ca

273 Kent St.w Unit B
Lindsay, Ontario K9V 2Z8
(705) 324-2552
(705) 324-2378
www.affinitygrouppinnacle.ca

