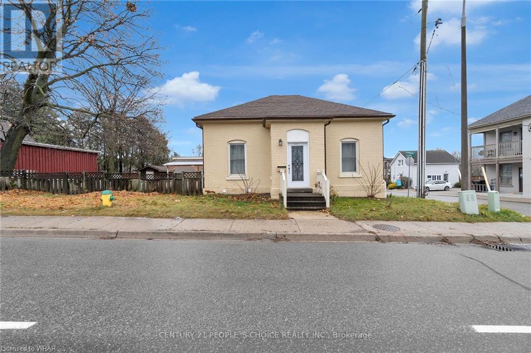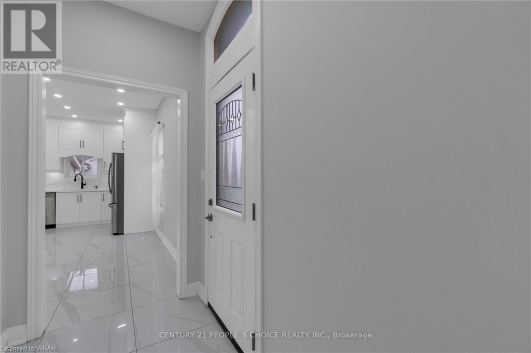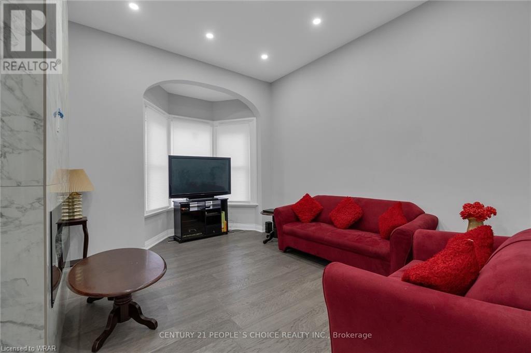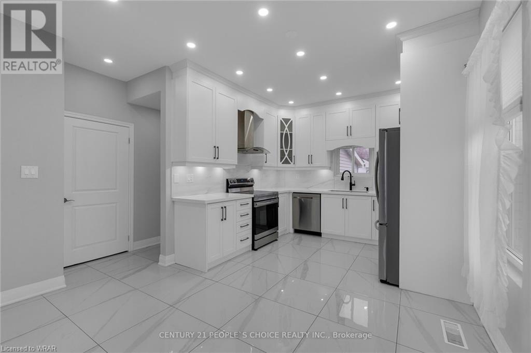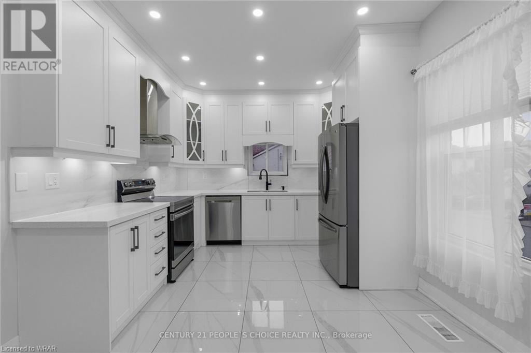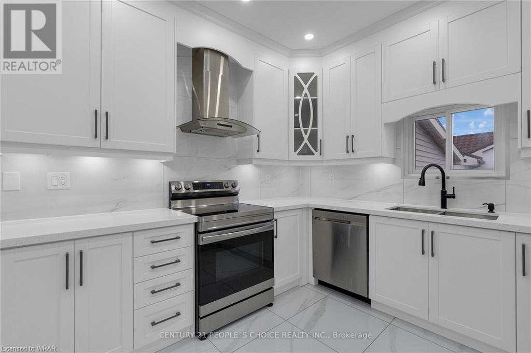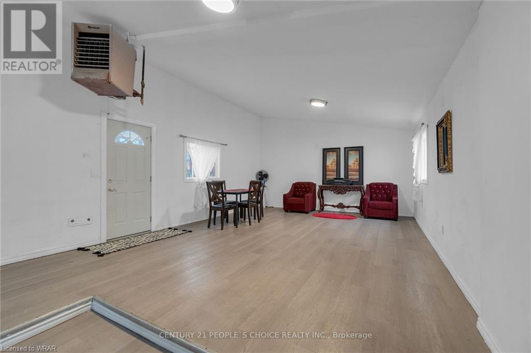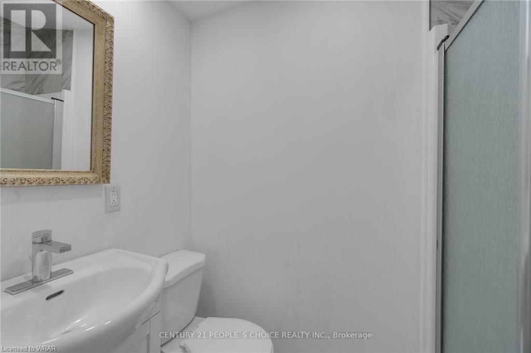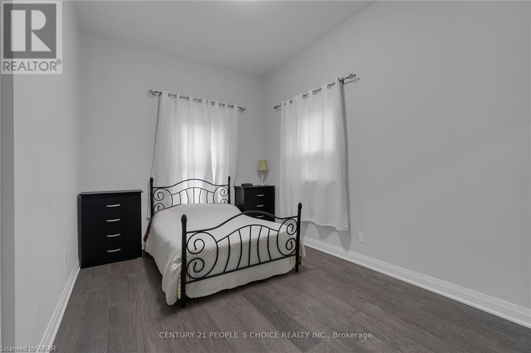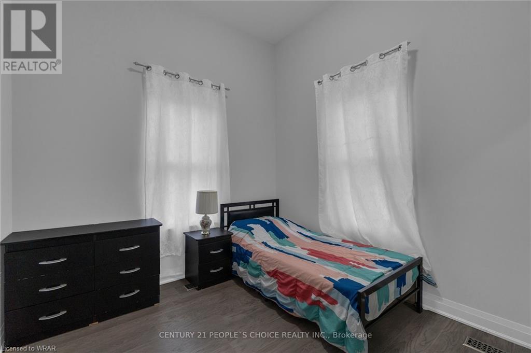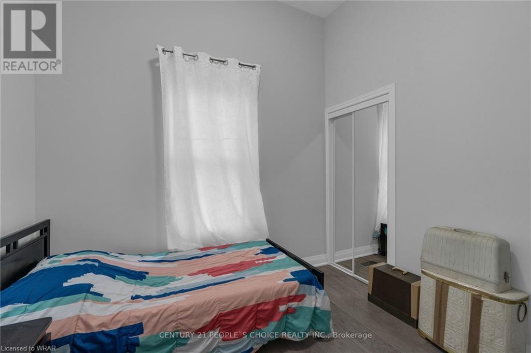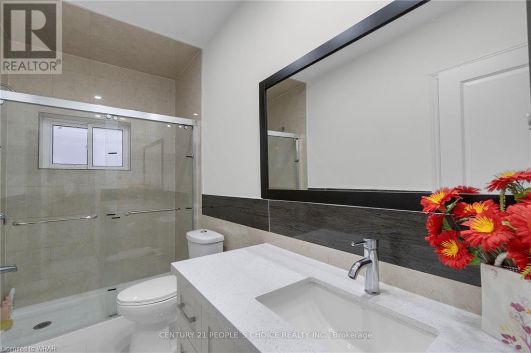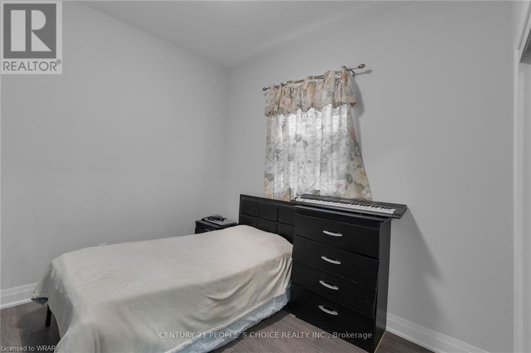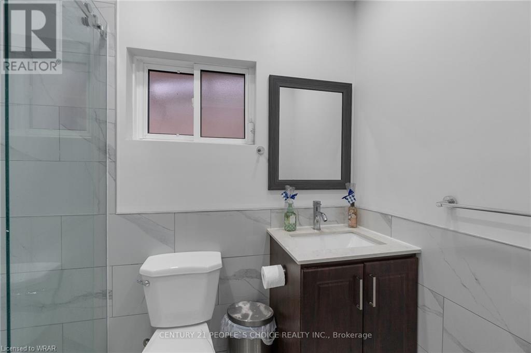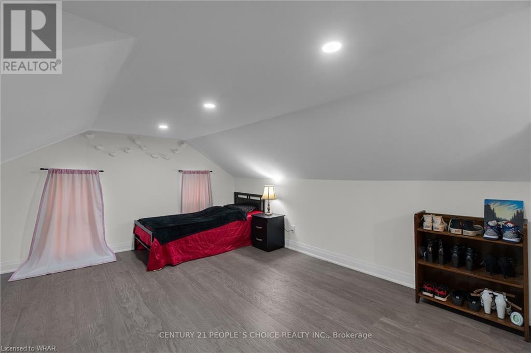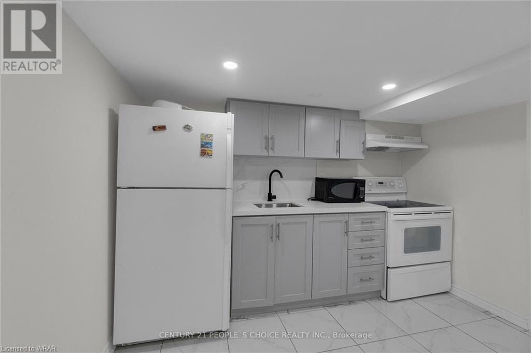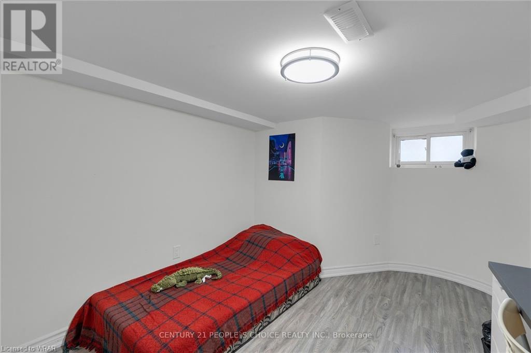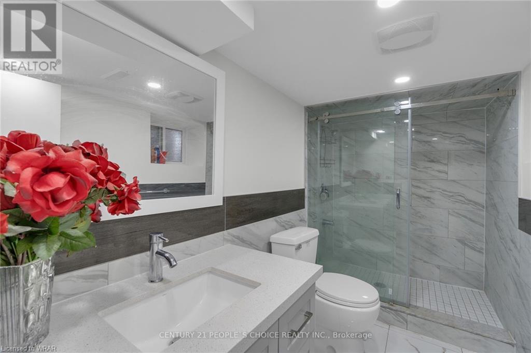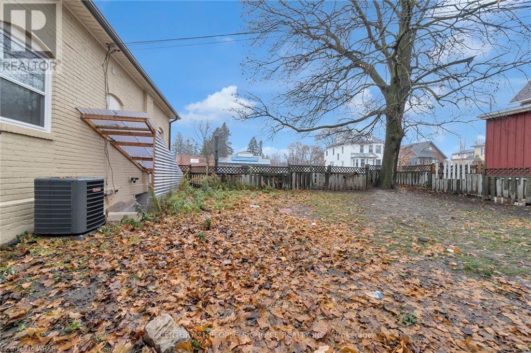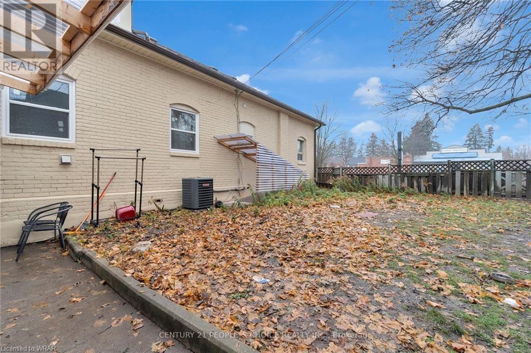734 Dundas Street Woodstock, Ontario N4S 1E9
$689,000
*** Corner Lot***, Great Location And Very Well Maintained Beautiful House In The Heart Of Woodstock ,Freshly Renovated 4+2 Bedrooms, Total 5 Washrooms, Two Kitchens , New Kitchen With Ss Appliances, New Flooring. Garage With Separate Entrance, Zoned C4 Can Be Used As Home Based Workshop. Main Floor Has 3 Beds, 2 Full Washrooms, Large Family Room With Electric Fireplace. 2nd Floor 1 Bedroom With 2 Pc En-Suite Bath. Newly Renovated Bsmt With Sep Entrance, 2 Rooms, Kitchen & Washroom. Upgraded Kitchen And Bathrooms With Modern Touch House .Offers Multi Entrances. Won't Last ,*** Great For Investment*** Inclusions:2 Fridges, 2 Stoves, Brand New Stainless Steel Kitchen Appliances including S/S Fridge, S/S Stove, Dishwasher & Range Hood. All Existing Light Fixtures. Laundry Washer & Dryer (id:40938)
Property Details
| MLS® Number | 40520765 |
| Property Type | Single Family |
| Amenities Near By | Place Of Worship, Public Transit, Shopping |
| Features | In-law Suite |
| Parking Space Total | 3 |
Building
| Bathroom Total | 5 |
| Bedrooms Above Ground | 4 |
| Bedrooms Below Ground | 2 |
| Bedrooms Total | 6 |
| Appliances | Dishwasher, Dryer, Refrigerator, Stove, Washer, Hood Fan, Window Coverings |
| Basement Development | Finished |
| Basement Type | Full (finished) |
| Construction Style Attachment | Detached |
| Cooling Type | Central Air Conditioning |
| Exterior Finish | Brick |
| Foundation Type | Unknown |
| Half Bath Total | 1 |
| Heating Fuel | Natural Gas |
| Stories Total | 2 |
| Size Interior | 2082 |
| Type | House |
| Utility Water | Municipal Water |
Parking
| Attached Garage |
Land
| Access Type | Highway Access, Highway Nearby |
| Acreage | No |
| Land Amenities | Place Of Worship, Public Transit, Shopping |
| Sewer | Municipal Sewage System |
| Size Frontage | 82 Ft |
| Size Total Text | Under 1/2 Acre |
| Zoning Description | C4 |
Rooms
| Level | Type | Length | Width | Dimensions |
|---|---|---|---|---|
| Second Level | 2pc Bathroom | Measurements not available | ||
| Second Level | Bedroom | 20'1'' x 15'5'' | ||
| Lower Level | 3pc Bathroom | Measurements not available | ||
| Lower Level | Kitchen | 9'10'' x 8'2'' | ||
| Lower Level | Bedroom | 9'7'' x 7'9'' | ||
| Lower Level | Bedroom | 16'2'' x 9'5'' | ||
| Main Level | 3pc Bathroom | Measurements not available | ||
| Main Level | 3pc Bathroom | Measurements not available | ||
| Main Level | 3pc Bathroom | Measurements not available | ||
| Main Level | Bedroom | 10'0'' x 9'5'' | ||
| Main Level | Bedroom | 12'8'' x 9'4'' | ||
| Main Level | Bedroom | 16'0'' x 10'1'' | ||
| Main Level | Kitchen | 17'2'' x 10'8'' | ||
| Main Level | Family Room | 16'0'' x 11'8'' |
https://www.realtor.ca/real-estate/26348512/734-dundas-street-woodstock
Interested?
Contact us for more information
122 Fireside Dr.
Breslau, Ontario N0B 1M0
(905) 913-8500
(905) 913-8585
www.homelifesilvercityteam.com/


