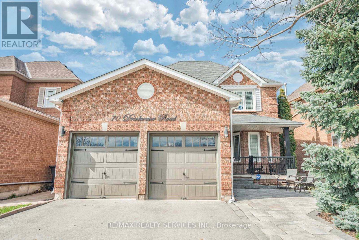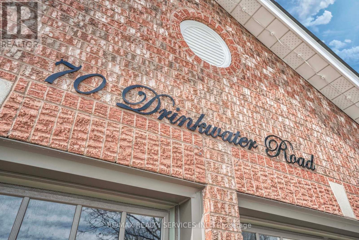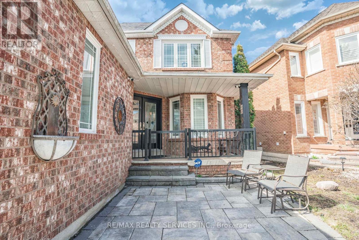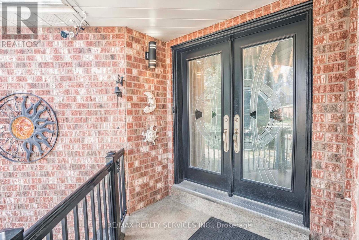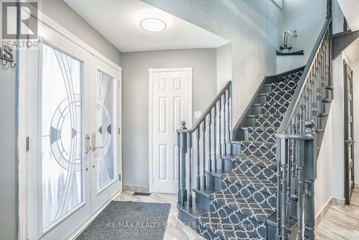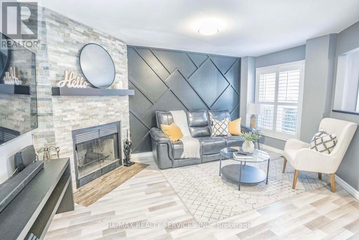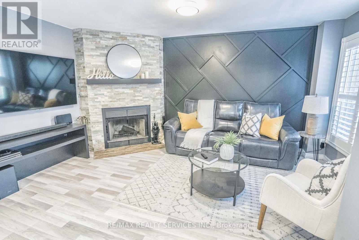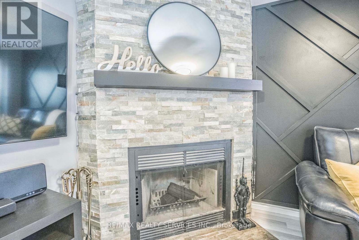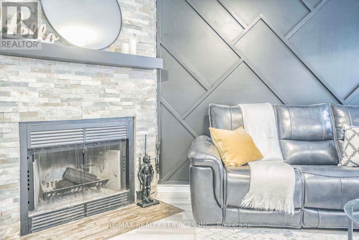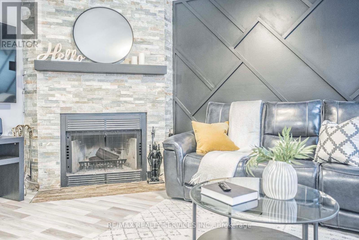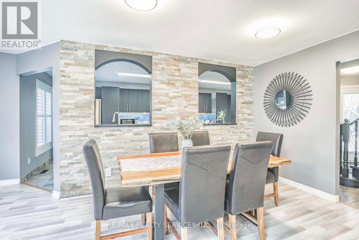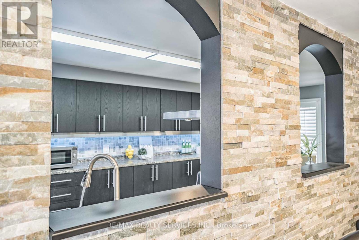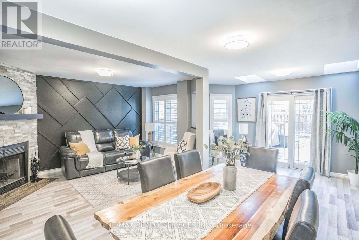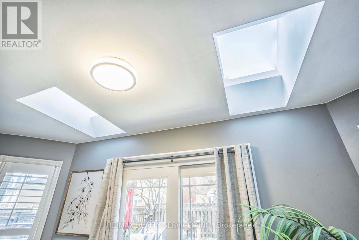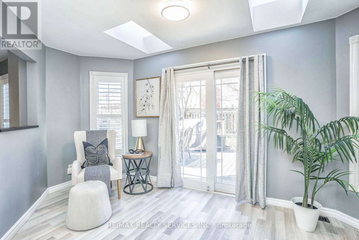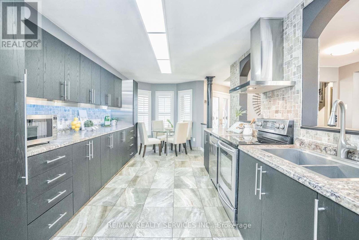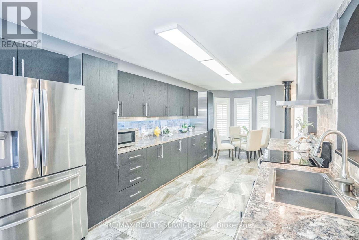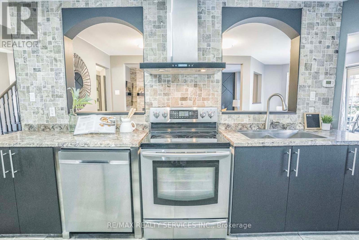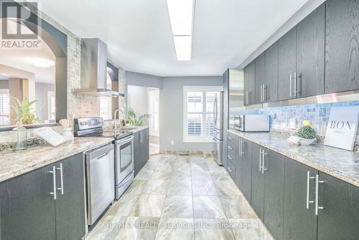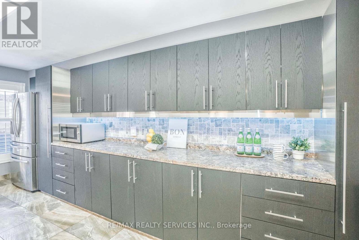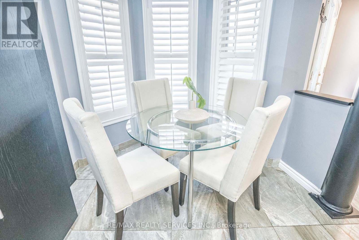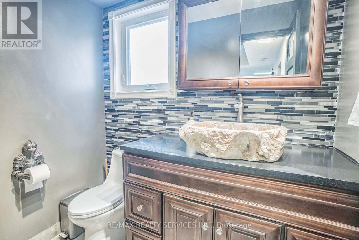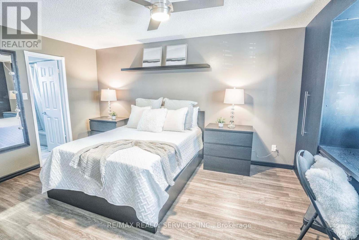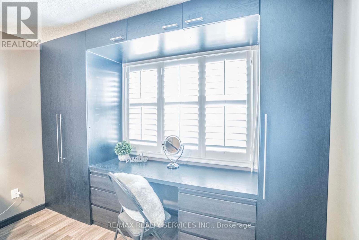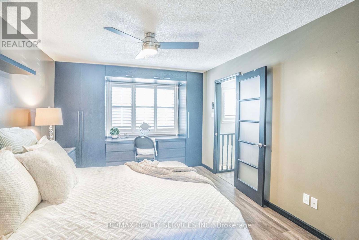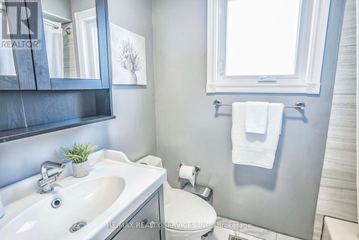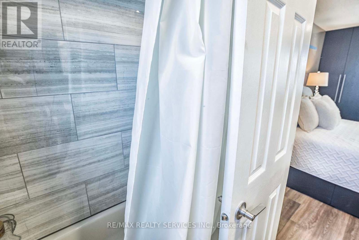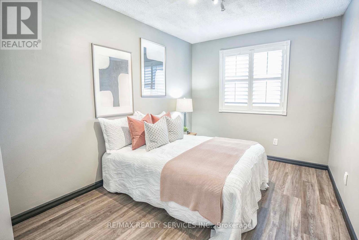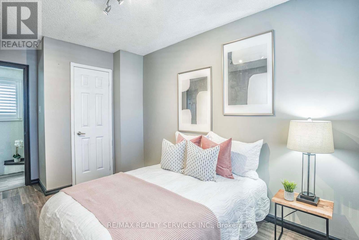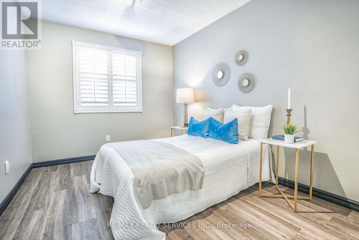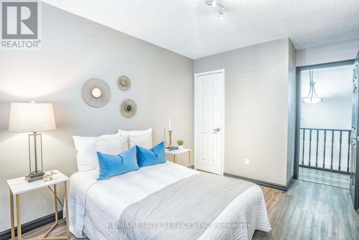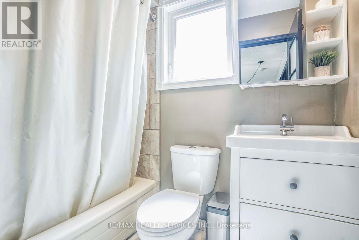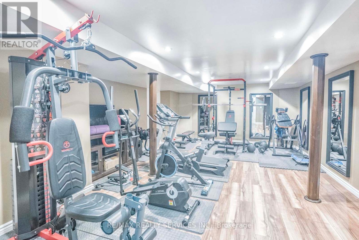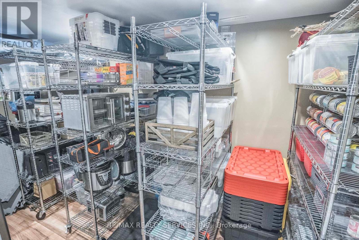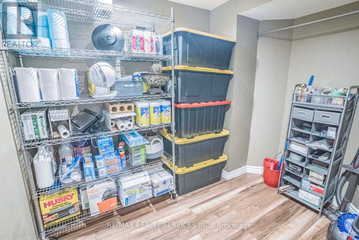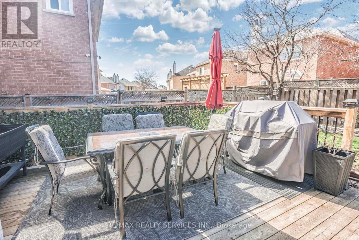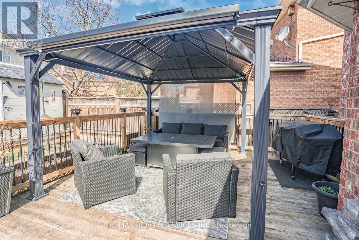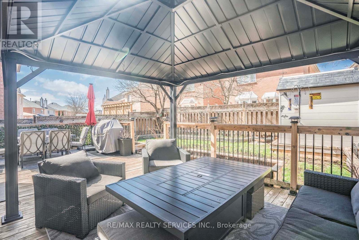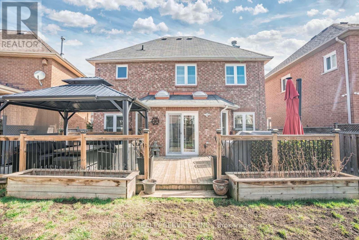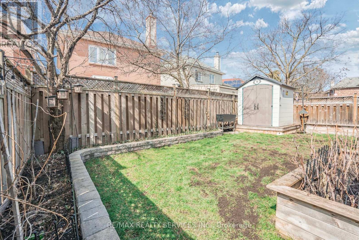70 Drinkwater Rd Brampton, Ontario L6Y 4T8
$999,900
This charming home boasts convenience and tranquility. A two-car garage welcomes you, providing convenient parking and storage space. The exterior show case well maintained landscaping, adding to the curb appeal. Step inside to discover an inviting open concept layout, seamlessly blending the living and dining areas. The spacious design creates an ideal environment for entertaining guests or relaxing with family. With 3+2 bedrooms there's plenty of room for a growing family of hosting overnight guests. Each bedroom offers comfort and privacy. Enjoy the luxury of three beautifully renovated washrooms, adding convenience and style to your daily routine. The kitchen, is sure to impress with its generous size and contemporary design. Ample cabinetry, sleek countertops, and stainless-steel appliances make meal preparation a delight. A large yard awaits, providing a private retreat. Great potential for kitchen, separate entrance for the basement. **** EXTRAS **** S/S Fridge, stove, dishwasher, washer & dryer, gazebo, shed, 2nd floor washroom - 2024, kitchen 2024 (id:40938)
Property Details
| MLS® Number | W8250596 |
| Property Type | Single Family |
| Community Name | Fletcher's West |
| Amenities Near By | Public Transit, Schools |
| Community Features | School Bus |
| Parking Space Total | 6 |
Building
| Bathroom Total | 3 |
| Bedrooms Above Ground | 3 |
| Bedrooms Below Ground | 2 |
| Bedrooms Total | 5 |
| Basement Development | Finished |
| Basement Type | N/a (finished) |
| Construction Style Attachment | Detached |
| Cooling Type | Central Air Conditioning |
| Exterior Finish | Brick |
| Heating Fuel | Natural Gas |
| Heating Type | Forced Air |
| Stories Total | 2 |
| Type | House |
Parking
| Garage |
Land
| Acreage | No |
| Land Amenities | Public Transit, Schools |
| Size Irregular | 44.26 X 99.7 Ft |
| Size Total Text | 44.26 X 99.7 Ft |
Rooms
| Level | Type | Length | Width | Dimensions |
|---|---|---|---|---|
| Second Level | Primary Bedroom | 5.7 m | 3.35 m | 5.7 m x 3.35 m |
| Second Level | Bedroom 2 | 3.74 m | 2.67 m | 3.74 m x 2.67 m |
| Second Level | Bedroom 3 | 3.64 m | 2.7 m | 3.64 m x 2.7 m |
| Basement | Bedroom 4 | Measurements not available | ||
| Basement | Office | -1 | ||
| Basement | Recreational, Games Room | Measurements not available | ||
| Ground Level | Living Room | 5.94 m | 5.63 m | 5.94 m x 5.63 m |
| Ground Level | Dining Room | 5.94 m | 5.68 m | 5.94 m x 5.68 m |
| Ground Level | Kitchen | 7.31 m | 3.04 m | 7.31 m x 3.04 m |
https://www.realtor.ca/real-estate/26774923/70-drinkwater-rd-brampton-fletchers-west
Interested?
Contact us for more information

295 Queen St E, Suite B
Brampton, Ontario L6W 3R1
(905) 456-1000
(905) 456-8116

