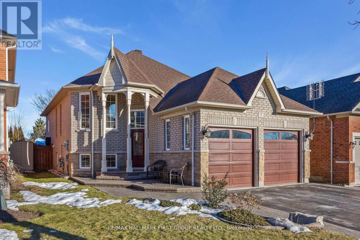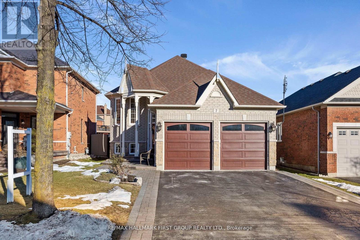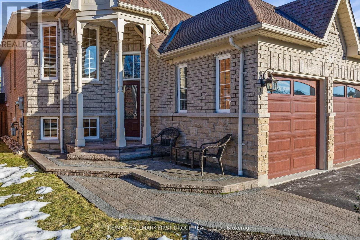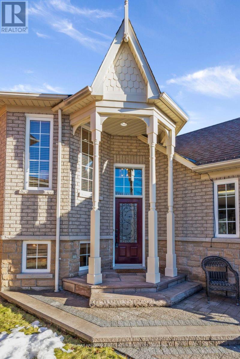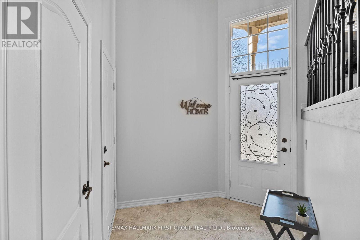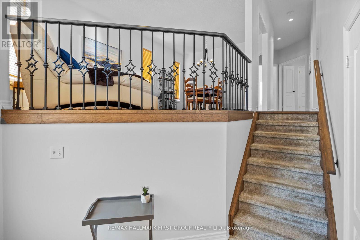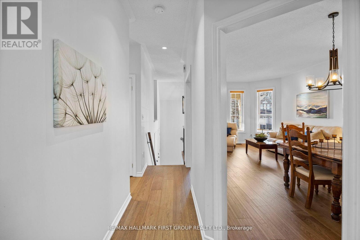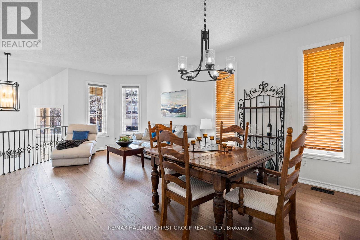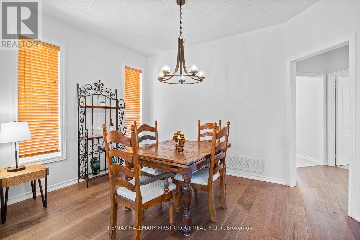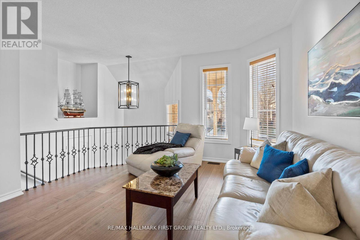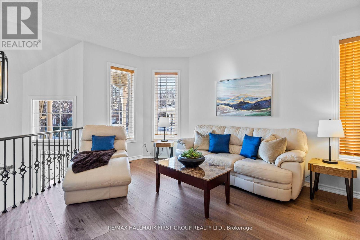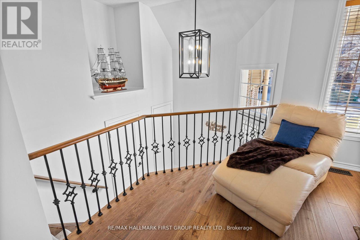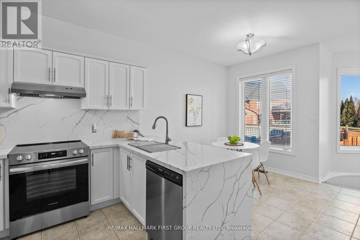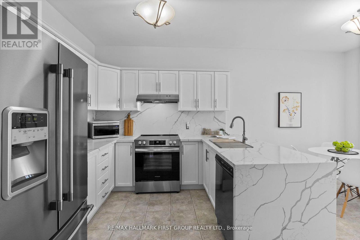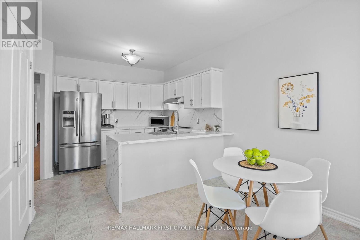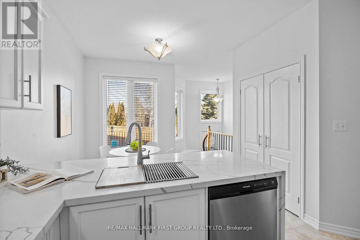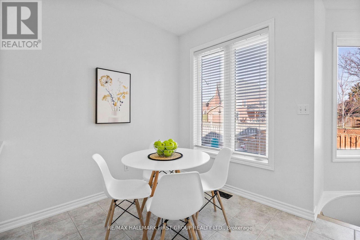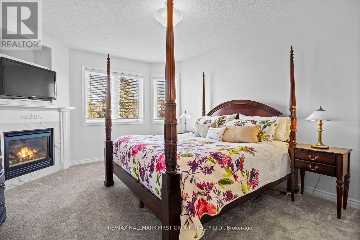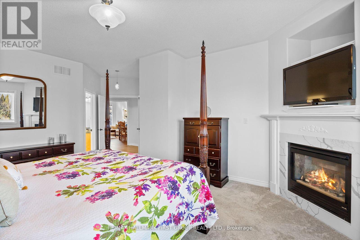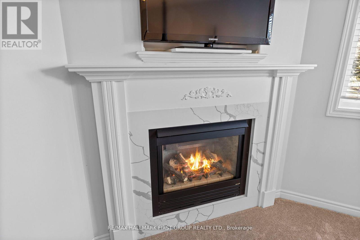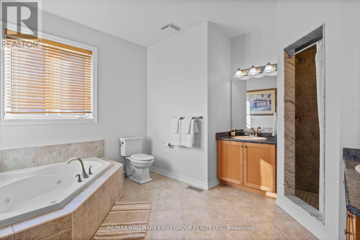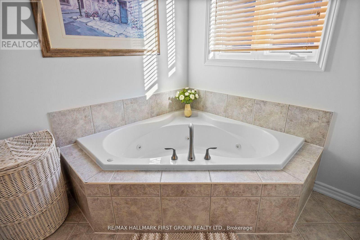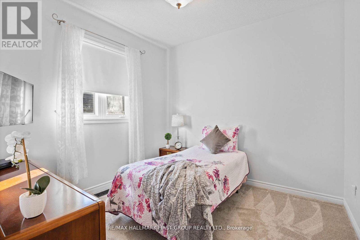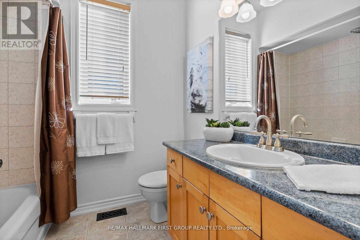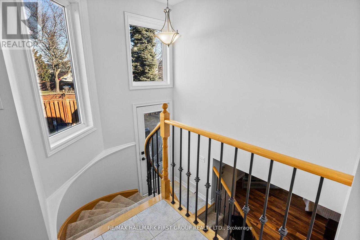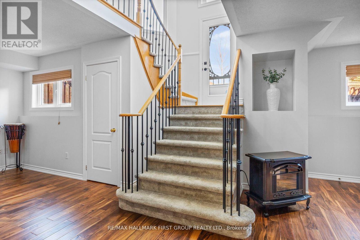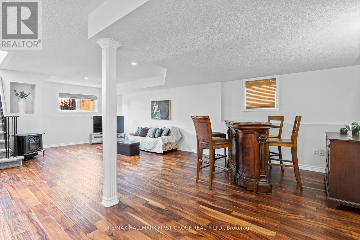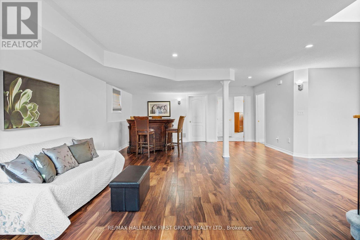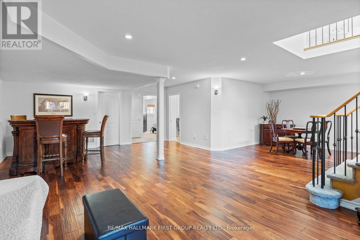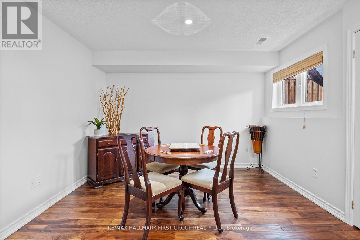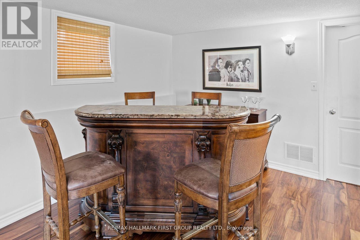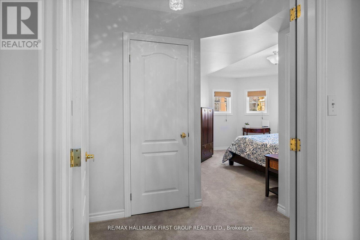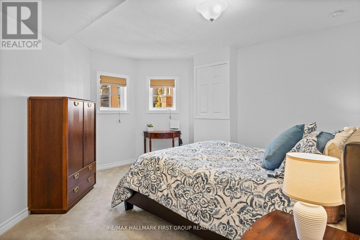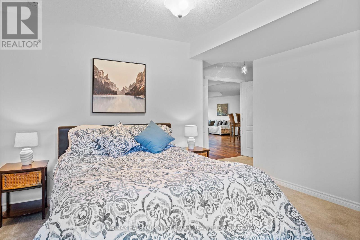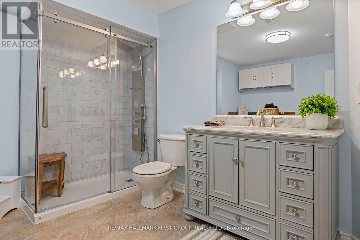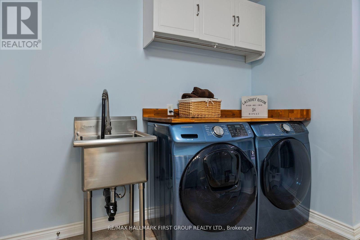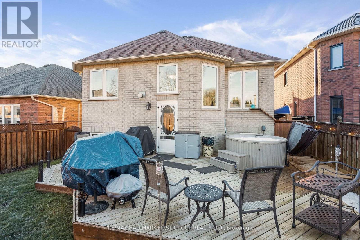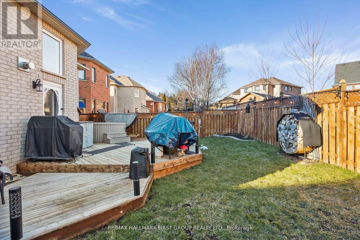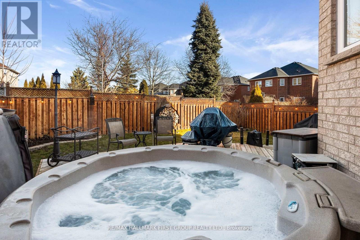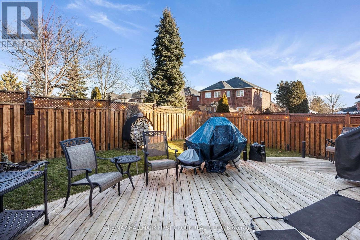7 Inverary Crt Whitby, Ontario L1R 2R2
$1,099,000
Ideally located bright open concept quality ""Denoble Homes"" built raised bungalow near parks, schools and shops. 9 ft. ceilings throughout upper floor. New plank style hardwood flooring (2023) through living and dining rooms. Elegant wrought iron railings. New broadloom (2023) in Primary and second bedrooms. Freshly painted in classic neutral tones. Bright open concept living and dining rooms. Main level primary bedroom with gas fireplace, walk-in closet and five piece ensuite bath with his and hers vanities and corner whirlpool tub. Renovated kitchen with white quartz countertops with waterfall edge. Spacious open concept light filled lower level with engineered hardwood floors and above grade windows. Lower level third bedroom with semi-ensuite is great for in-laws, teenagers or nanny. Finished laundry room with laundry sink combined with three piece bathroom. Walk-out to deck with hot tub and fenced yard. **** EXTRAS **** 220 Volt Electrical In Garage. Insulated Garage Doors. Heated Walkway To Hot Tub. (id:40938)
Open House
This property has open houses!
2:00 pm
Ends at:4:00 pm
Property Details
| MLS® Number | E8274352 |
| Property Type | Single Family |
| Community Name | Rolling Acres |
| Amenities Near By | Park, Public Transit, Schools |
| Parking Space Total | 6 |
Building
| Bathroom Total | 3 |
| Bedrooms Above Ground | 3 |
| Bedrooms Total | 3 |
| Architectural Style | Raised Bungalow |
| Basement Development | Finished |
| Basement Features | Walk-up |
| Basement Type | N/a (finished) |
| Construction Style Attachment | Detached |
| Cooling Type | Central Air Conditioning |
| Exterior Finish | Brick, Stone |
| Fireplace Present | Yes |
| Heating Fuel | Natural Gas |
| Heating Type | Forced Air |
| Stories Total | 1 |
| Type | House |
Parking
| Attached Garage |
Land
| Acreage | No |
| Land Amenities | Park, Public Transit, Schools |
| Size Irregular | 39.37 X 111.38 Ft |
| Size Total Text | 39.37 X 111.38 Ft |
Rooms
| Level | Type | Length | Width | Dimensions |
|---|---|---|---|---|
| Lower Level | Recreational, Games Room | 8.98 m | 4.43 m | 8.98 m x 4.43 m |
| Lower Level | Bedroom 3 | 4.98 m | 4.31 m | 4.98 m x 4.31 m |
| Lower Level | Laundry Room | 3.92 m | 3.47 m | 3.92 m x 3.47 m |
| Upper Level | Great Room | 4.19 m | 4.18 m | 4.19 m x 4.18 m |
| Upper Level | Dining Room | 2.13 m | 4.07 m | 2.13 m x 4.07 m |
| Upper Level | Kitchen | 5.43 m | 3.06 m | 5.43 m x 3.06 m |
| Upper Level | Primary Bedroom | 5.62 m | 4.78 m | 5.62 m x 4.78 m |
| Upper Level | Bedroom 2 | 3.64 m | 3.36 m | 3.64 m x 3.36 m |
https://www.realtor.ca/real-estate/26806998/7-inverary-crt-whitby-rolling-acres
Interested?
Contact us for more information

304 Brock St S. 2nd Flr
Whitby, Ontario L1N 4K4
(905) 668-3800
(905) 430-2550
www.remaxhallmark.com/Hallmark-Durham

304 Brock St S. 2nd Flr
Whitby, Ontario L1N 4K4
(905) 668-3800
(905) 430-2550
www.remaxhallmark.com/Hallmark-Durham

