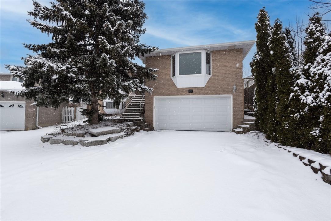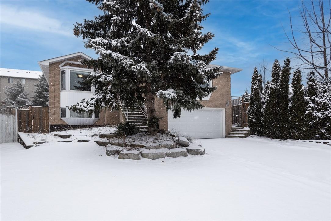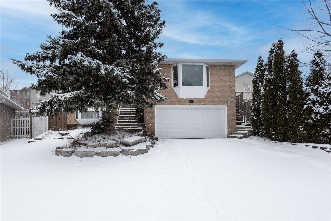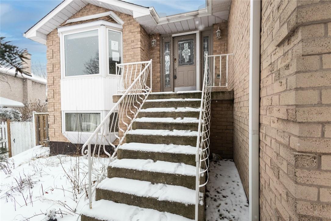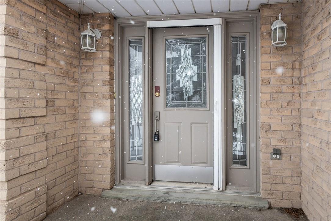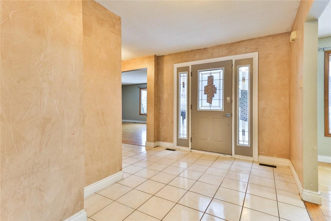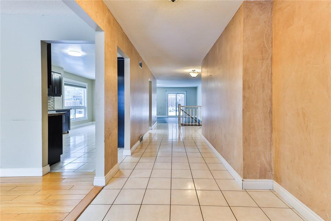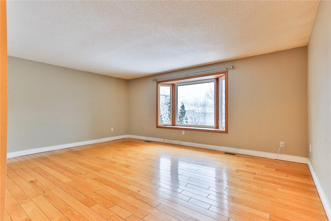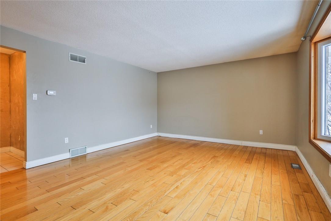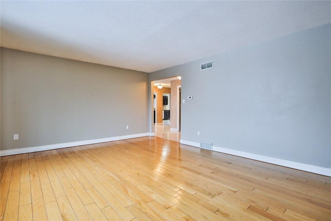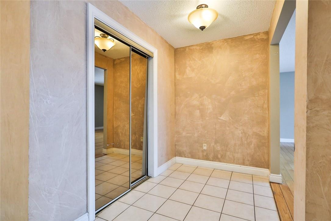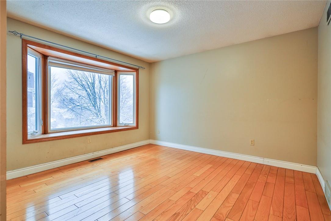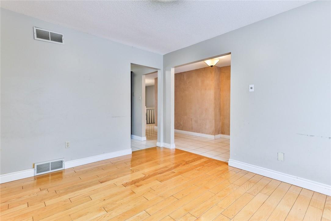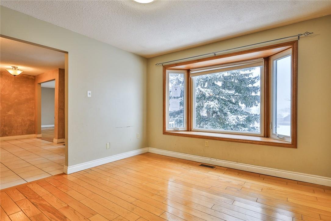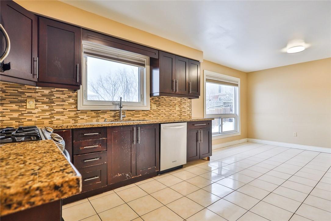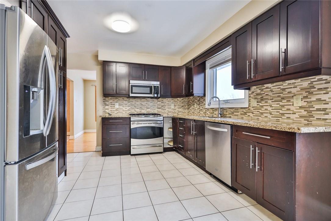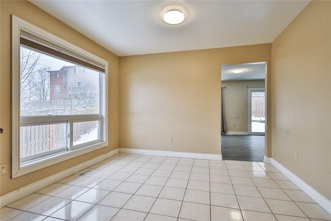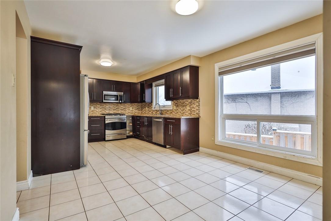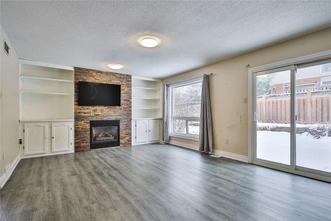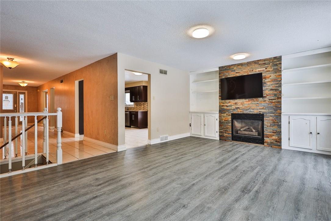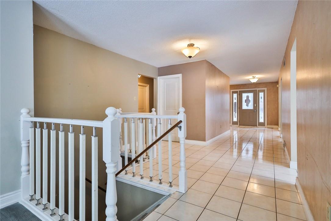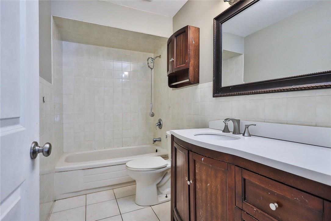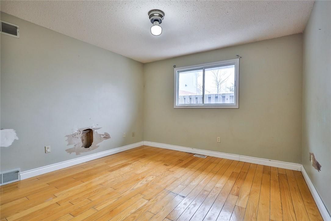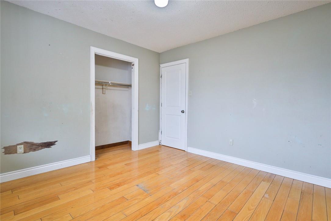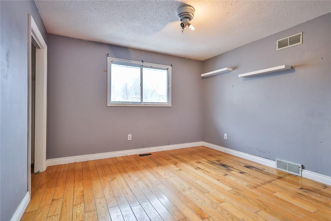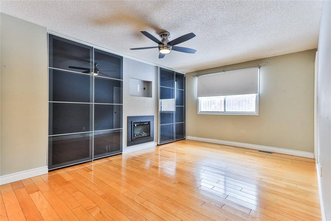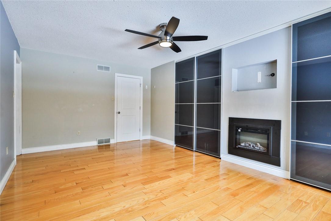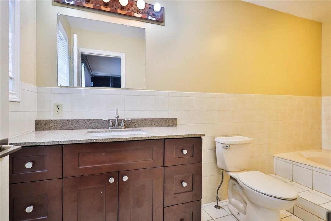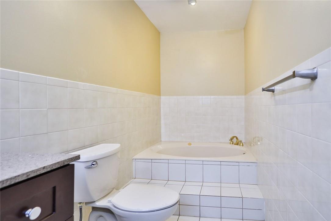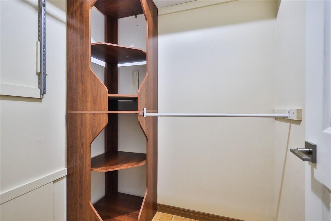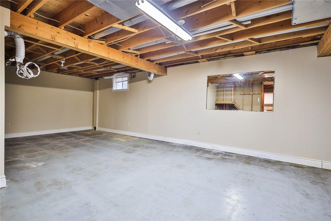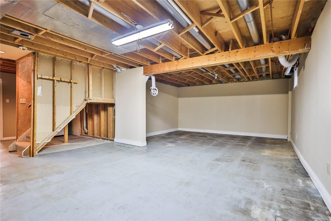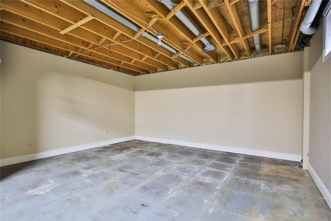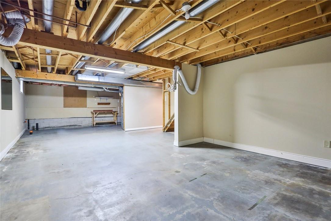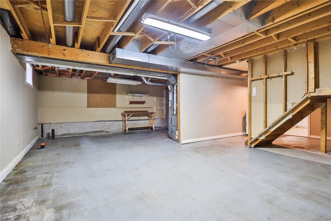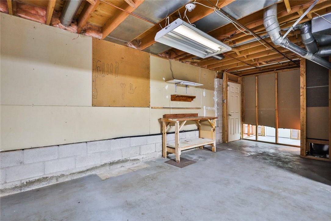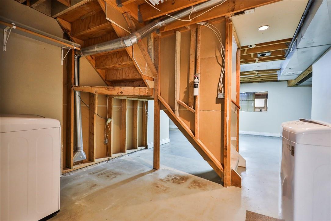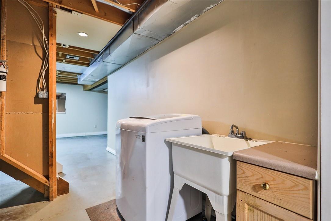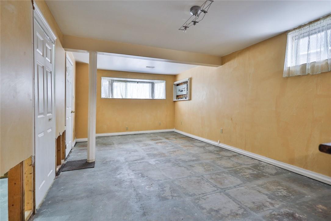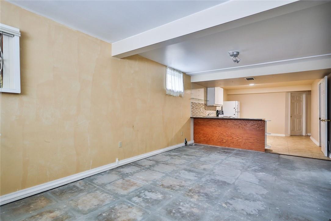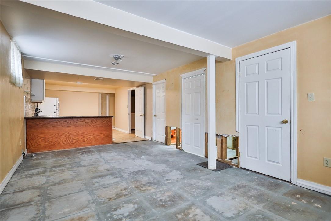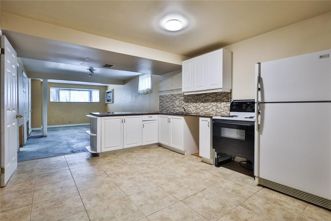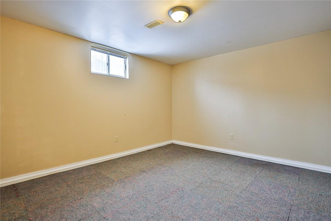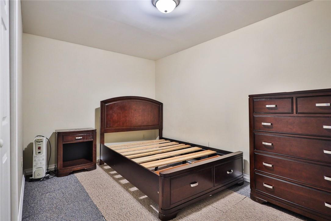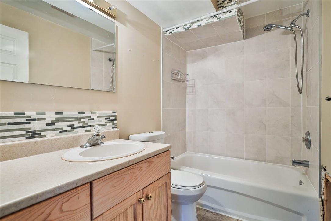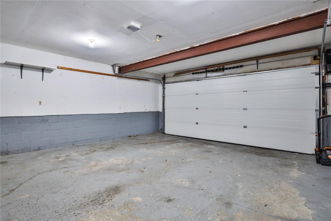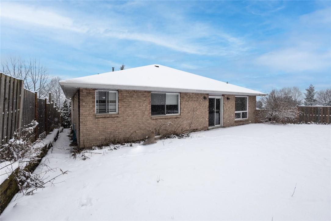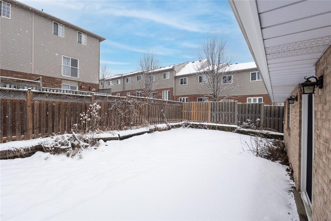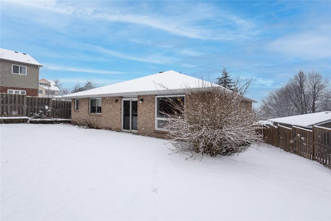69 Rupert Court Hamilton, Ontario L8W 2Y9
$910,000
This Home is Situated in a Beautiful Central Hamilton Mountain Court Location, Offering Quick Access to the LINC Expressway, and Steps to Limeridge Mall, Supermarkets, Schools, Nature Trails, and Public Transportation. This Property Boasts 3 + 1 Bedrooms, 3 Bathrooms, with Plenty of Room in the Backyard for a Pool that Can Create the Perfect Backyard Oasis. This Home Features a Main Floor Layout that is Designed to Please, Offering a Well-Thought-Out Arrangement of Rooms and Spaces. It Offers a Combination of Desirable Features, and a Convenient Location, Making it an Attractive Choice for any Future Homeowners!! (id:40938)
Property Details
| MLS® Number | H4183387 |
| Property Type | Single Family |
| Equipment Type | Other, Water Heater |
| Features | Double Width Or More Driveway, Paved Driveway |
| Parking Space Total | 8 |
| Rental Equipment Type | Other, Water Heater |
Building
| Bathroom Total | 3 |
| Bedrooms Above Ground | 3 |
| Bedrooms Below Ground | 1 |
| Bedrooms Total | 4 |
| Basement Development | Partially Finished |
| Basement Type | Full (partially Finished) |
| Constructed Date | 1990 |
| Construction Style Attachment | Detached |
| Exterior Finish | Brick |
| Foundation Type | Block |
| Heating Fuel | Natural Gas |
| Heating Type | Forced Air |
| Size Exterior | 2293 Sqft |
| Size Interior | 2293 Sqft |
| Type | House |
| Utility Water | Municipal Water |
Parking
| Attached Garage |
Land
| Acreage | No |
| Size Depth | 119 Ft |
| Size Frontage | 44 Ft |
| Size Irregular | 44.39 X 119.75 |
| Size Total Text | 44.39 X 119.75|under 1/2 Acre |
| Zoning Description | ""d"" Residential |
Rooms
| Level | Type | Length | Width | Dimensions |
|---|---|---|---|---|
| Lower Level | Laundry Room | Measurements not available | ||
| Lower Level | Workshop | Measurements not available | ||
| Lower Level | Recreation Room | 26' '' x 16' 9'' | ||
| Lower Level | Bedroom | 13' 6'' x 12' 10'' | ||
| Lower Level | 4pc Bathroom | Measurements not available | ||
| Lower Level | Eat In Kitchen | 14' 8'' x 11' 7'' | ||
| Lower Level | Office | 13' 10'' x 9' 6'' | ||
| Lower Level | Living Room/dining Room | 19' 6'' x 11' 7'' | ||
| Ground Level | 4pc Bathroom | Measurements not available | ||
| Ground Level | 4pc Ensuite Bath | Measurements not available | ||
| Ground Level | Foyer | 32' 5'' x 11' 5'' | ||
| Ground Level | Dining Room | 12' 8'' x 11' 9'' | ||
| Ground Level | Family Room | 19' '' x 14' 5'' | ||
| Ground Level | Eat In Kitchen | 22' '' x 11' 9'' | ||
| Ground Level | Primary Bedroom | 18' 10'' x 11' 4'' | ||
| Ground Level | Bedroom | 12' 4'' x 12' 2'' | ||
| Ground Level | Bedroom | 12' 4'' x 12' 2'' |
https://www.realtor.ca/real-estate/26423240/69-rupert-court-hamilton
Interested?
Contact us for more information

3185 Harvester Rd, Unit #1
Burlington, Ontario L7N 3N8
(905) 335-8808
(289) 288-0550

