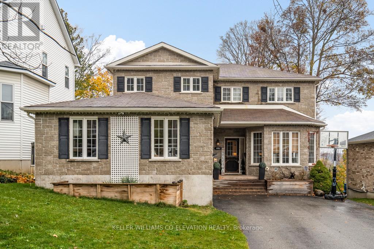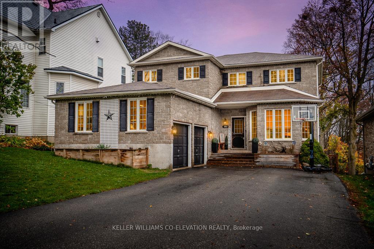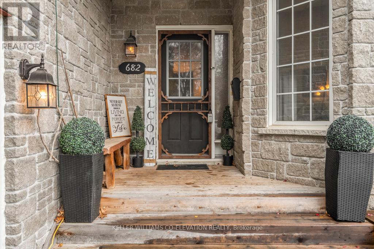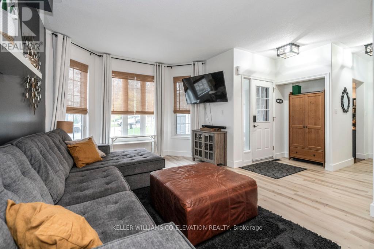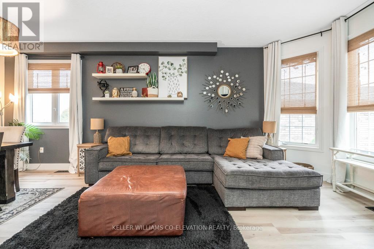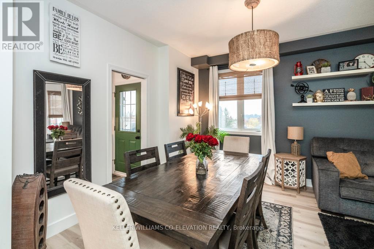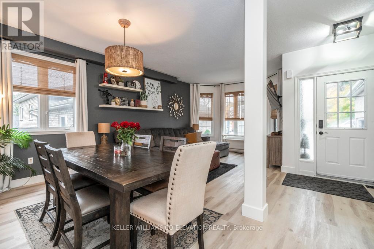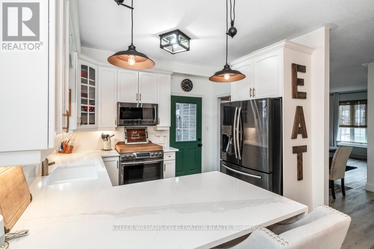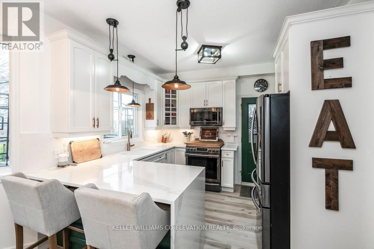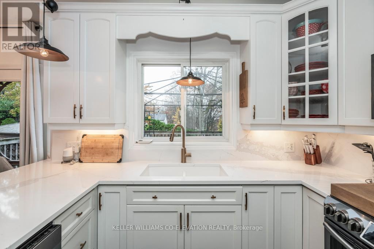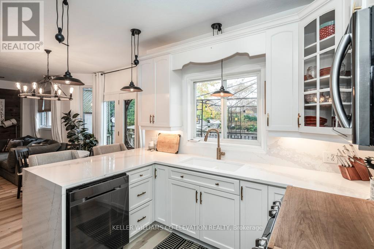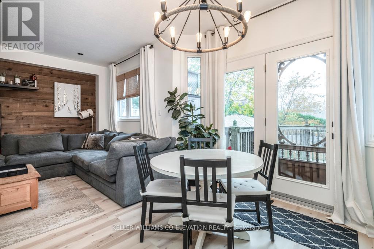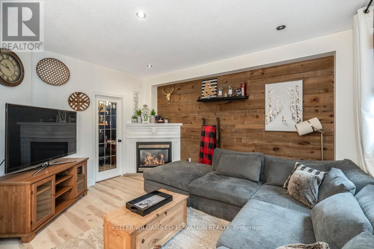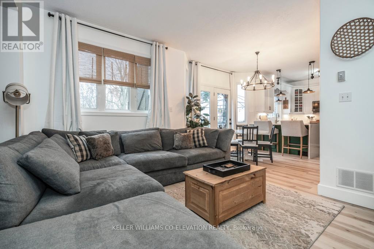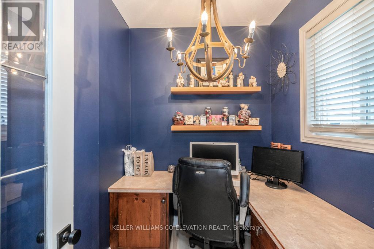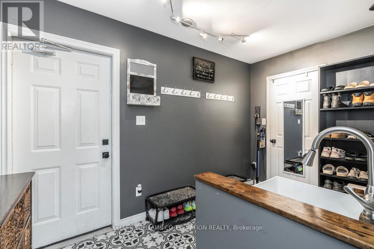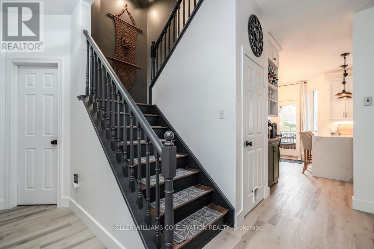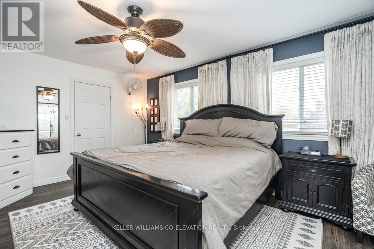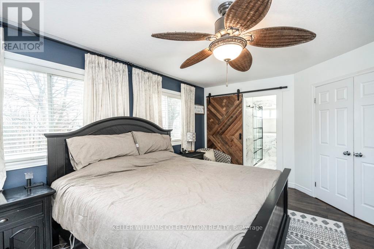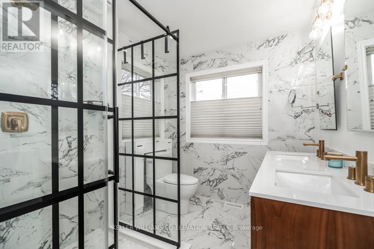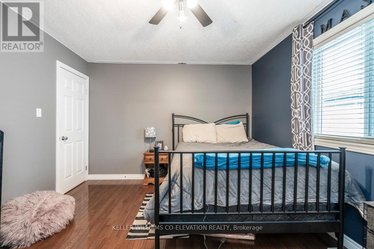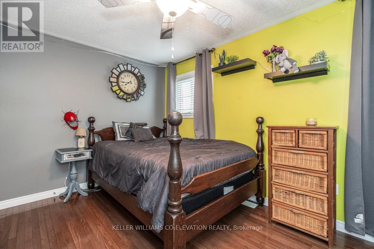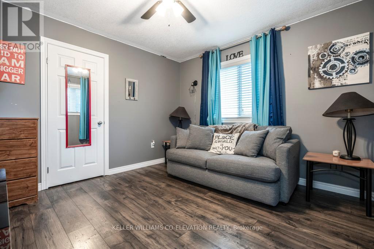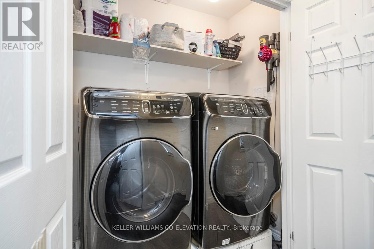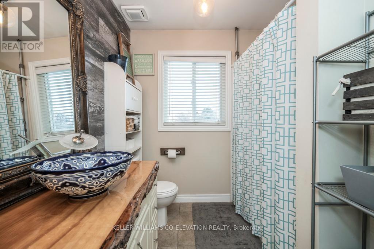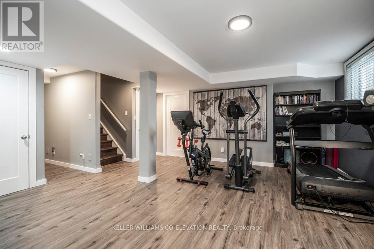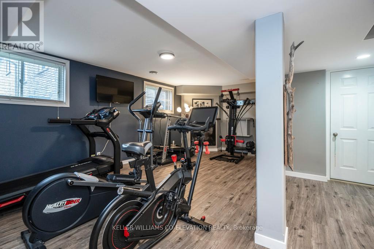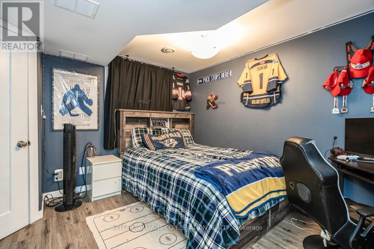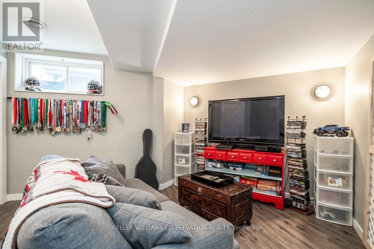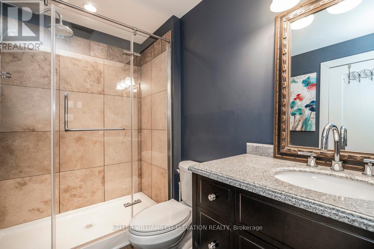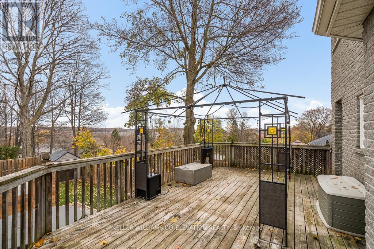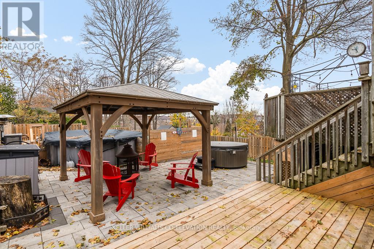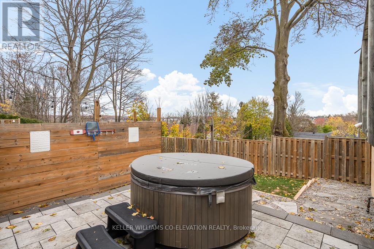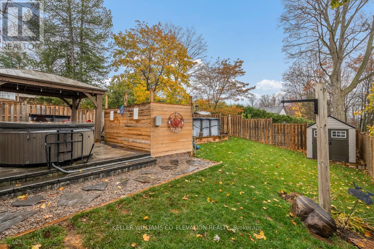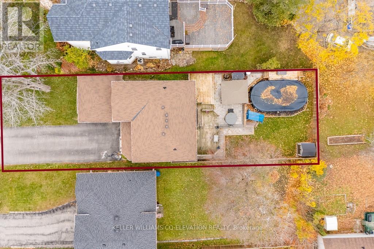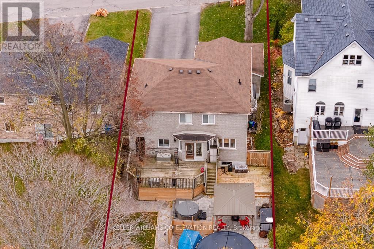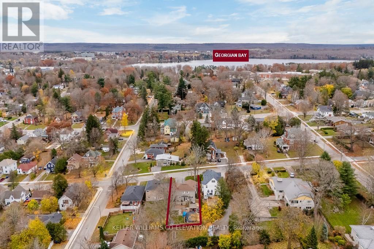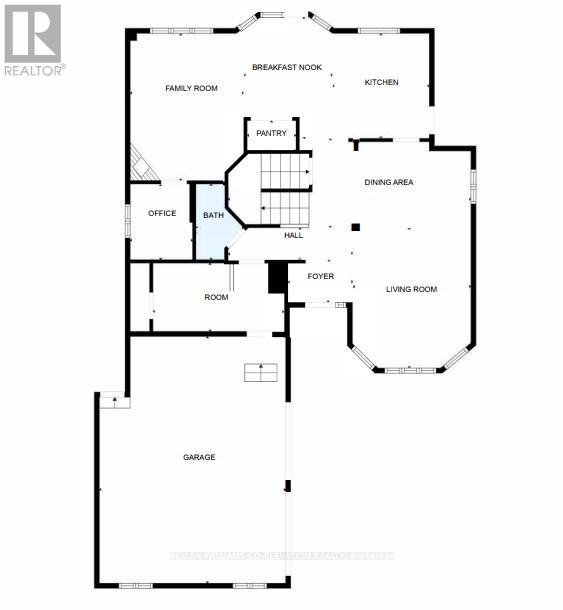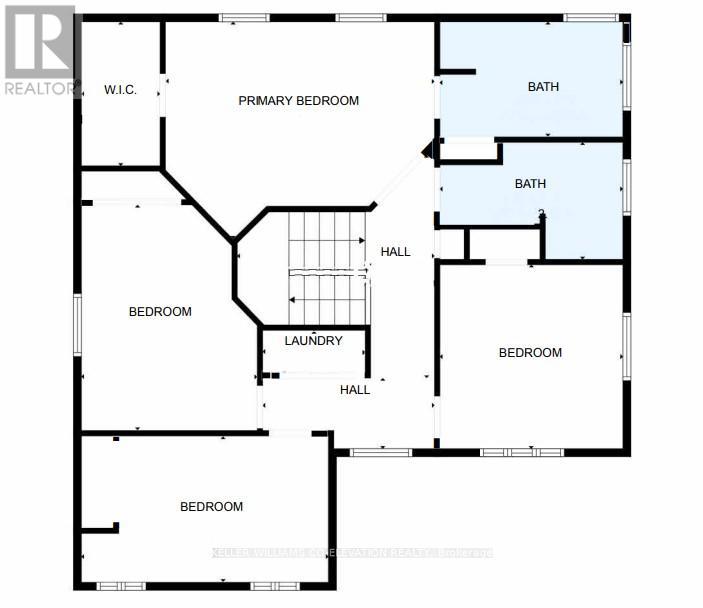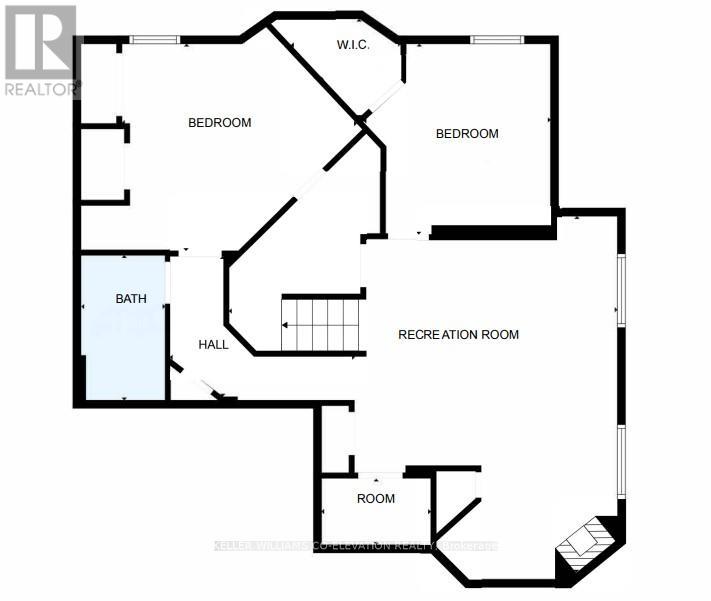682 Dominion Ave Midland, Ontario L4R 1R8
$999,995
Indulge In The Epitome Of Luxurious Living With This Stunning Turnkey Home That Effortlessly Marries Timeless Elegance W/ Unparalleled Craftsmanship. The Recently Renovated Kitchen Is A Culinary Haven, Boasting Quartz Countertops, Black Stainless Steel Appliances & Opulent Finishes Two Sun-Filled Living Areas Create A Warm & Inviting Ambiance, While Six Beds & Four Baths Provide Ample Space For Both Relaxation & Productivity, Complemented By An Additional Office Space, Mudroom, & Upper Floor Laundry For Utmost Convenience. The Fully Finished Basement Expands The Possibilities For Entertainment & Leisure. Step Into The Enchanting Backyard Retreat, Where An Above-Ground Pool & Hot Tub Beckon, And Savor Panoramic Views Of Midland Harbour From Your Private Back Deck. The Oversized Double Car Garage, Complete W/ A Storage Loft & Convenient Inside Entry, Adds A Touch Of Practical Luxury To This Dream Home, Making It The Perfect Sanctuary For Those Who Appreciate The Finer Things In Life!**** EXTRAS **** Some Furniture Negotiable, Gym Equipment Negotiable (id:40938)
Property Details
| MLS® Number | S7403352 |
| Property Type | Single Family |
| Community Name | Midland |
| Amenities Near By | Hospital, Marina, Park, Schools |
| Parking Space Total | 8 |
| Pool Type | Above Ground Pool |
Building
| Bathroom Total | 4 |
| Bedrooms Above Ground | 4 |
| Bedrooms Below Ground | 2 |
| Bedrooms Total | 6 |
| Basement Development | Finished |
| Basement Type | Full (finished) |
| Construction Style Attachment | Detached |
| Cooling Type | Central Air Conditioning |
| Exterior Finish | Brick |
| Fireplace Present | Yes |
| Heating Fuel | Natural Gas |
| Heating Type | Forced Air |
| Stories Total | 2 |
| Type | House |
Parking
| Attached Garage |
Land
| Acreage | No |
| Land Amenities | Hospital, Marina, Park, Schools |
| Size Irregular | 49.83 X 149 Ft |
| Size Total Text | 49.83 X 149 Ft |
Rooms
| Level | Type | Length | Width | Dimensions |
|---|---|---|---|---|
| Second Level | Primary Bedroom | 5.13 m | 4.14 m | 5.13 m x 4.14 m |
| Second Level | Bedroom | 4.29 m | 3.35 m | 4.29 m x 3.35 m |
| Second Level | Bedroom | 3.51 m | 3.48 m | 3.51 m x 3.48 m |
| Second Level | Bedroom | 4.7 m | 2.77 m | 4.7 m x 2.77 m |
| Basement | Recreational, Games Room | 7.34 m | 6.73 m | 7.34 m x 6.73 m |
| Main Level | Living Room | 4.24 m | 3.58 m | 4.24 m x 3.58 m |
| Main Level | Dining Room | 7.34 m | 2.69 m | 7.34 m x 2.69 m |
| Main Level | Kitchen | 3.17 m | 2.92 m | 3.17 m x 2.92 m |
| Main Level | Eating Area | 3.68 m | 2.69 m | 3.68 m x 2.69 m |
| Main Level | Family Room | 4.44 m | 3.43 m | 4.44 m x 3.43 m |
| Main Level | Office | 2.29 m | 1.88 m | 2.29 m x 1.88 m |
| Main Level | Mud Room | 4.01 m | 2.06 m | 4.01 m x 2.06 m |
Utilities
| Sewer | Installed |
| Natural Gas | Installed |
| Electricity | Installed |
| Cable | Installed |
https://www.realtor.ca/real-estate/26420882/682-dominion-ave-midland-midland
Interested?
Contact us for more information

2100 Bloor St W #7b
Toronto, Ontario M6S 1M7
(416) 236-1392
(416) 800-9108
www.kwnr.ca/

