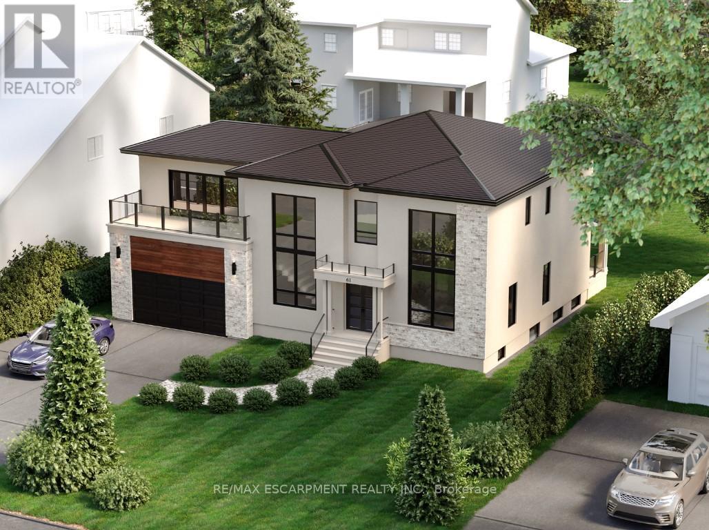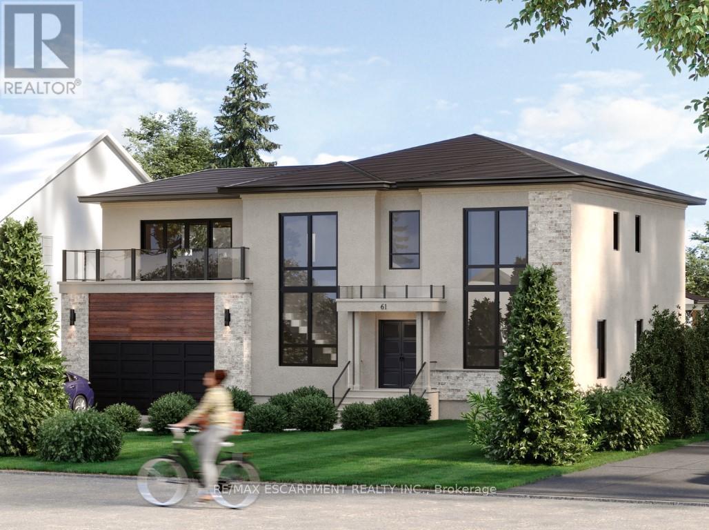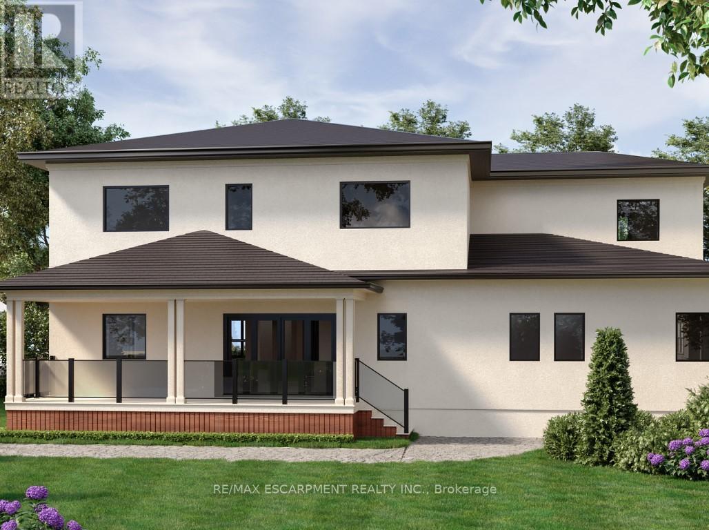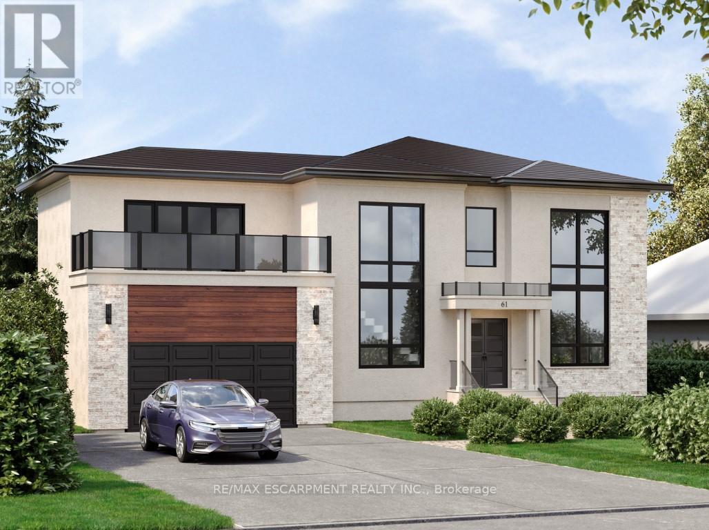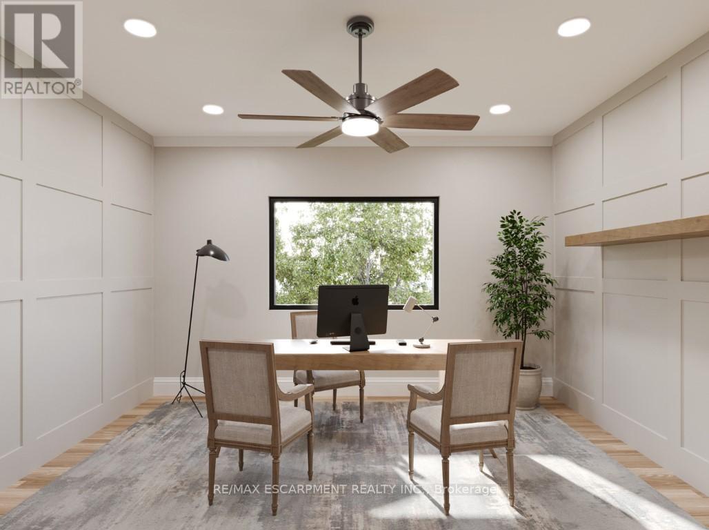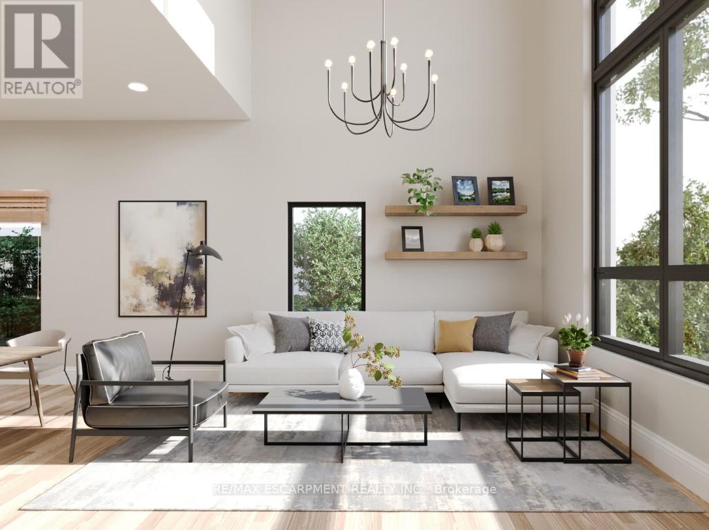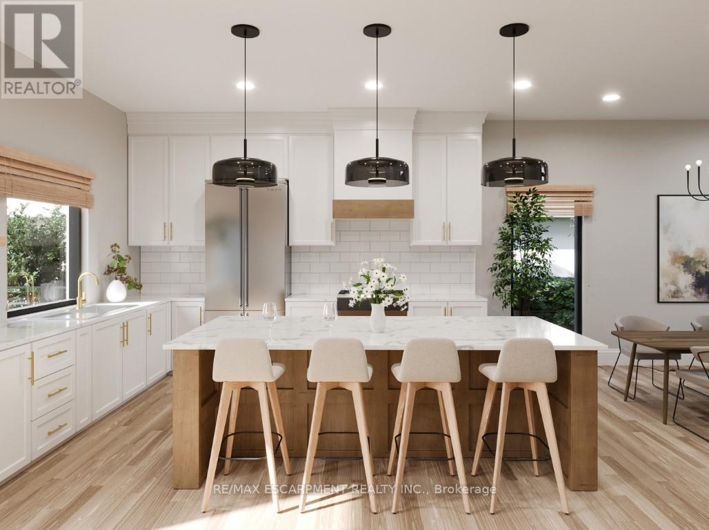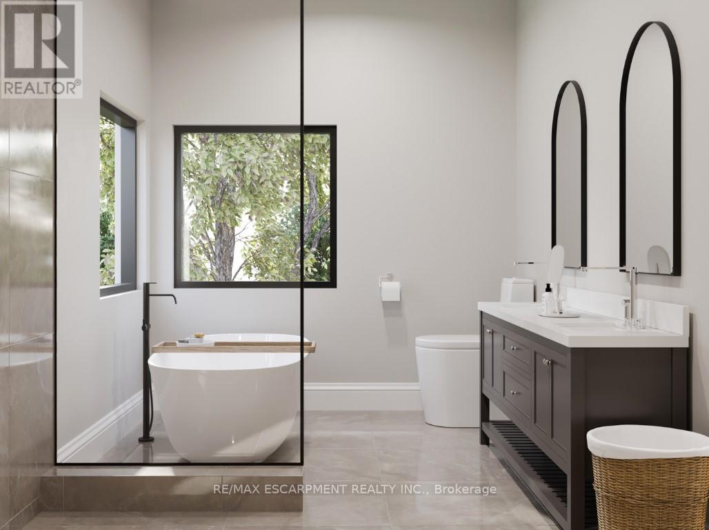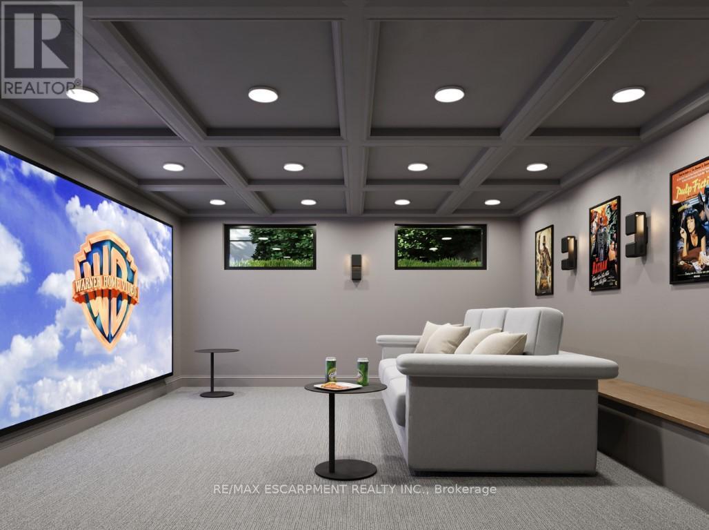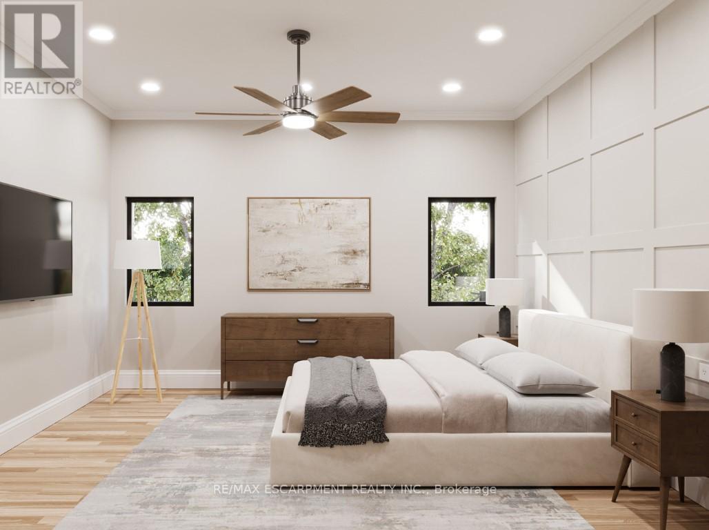61 Floresta Crt Hamilton, Ontario L9G 1E6
$2,399,900
Nestled in a well-established Ancaster neighbourhood, discover the epitome of contemporary living in this meticulously designed 5 bedroom, 4.5 bathroom custom home boasting 5,525 sq ft of total living space, crafted by Gallea Ltd. This residence features a master bedroom on the main floor for privacy and luxury, and a large loft on the second level, designed as a family-friendly space for relaxation and togetherness. Elevated living is highlighted by soaring 10-foot ceilings on the main floor, top-of-the-line finishes throughout, an executive kitchen, and heated bathroom floors. Fully finished basement features a theatre room for family movie nights and a fourth bedroom. Large windows allow for lots of natural lighting and oversized sliding doors open to a secluded backyard, with a beautiful deck ideal for gathering with friends and family. With construction underway and completion set for September 2024. (id:40938)
Property Details
| MLS® Number | X8250950 |
| Property Type | Single Family |
| Community Name | Ancaster |
| Amenities Near By | Park, Public Transit, Schools |
| Community Features | Community Centre |
| Parking Space Total | 4 |
Building
| Bathroom Total | 4 |
| Bedrooms Above Ground | 4 |
| Bedrooms Below Ground | 1 |
| Bedrooms Total | 5 |
| Basement Development | Finished |
| Basement Type | Full (finished) |
| Construction Style Attachment | Detached |
| Cooling Type | Central Air Conditioning |
| Exterior Finish | Stone, Stucco |
| Heating Fuel | Natural Gas |
| Heating Type | Forced Air |
| Stories Total | 2 |
| Type | House |
Parking
| Attached Garage |
Land
| Acreage | No |
| Land Amenities | Park, Public Transit, Schools |
| Size Irregular | 75 X 100 Ft |
| Size Total Text | 75 X 100 Ft |
Rooms
| Level | Type | Length | Width | Dimensions |
|---|---|---|---|---|
| Second Level | Bedroom | 4.24 m | 3.99 m | 4.24 m x 3.99 m |
| Second Level | Bedroom | 4.57 m | 3.17 m | 4.57 m x 3.17 m |
| Second Level | Bedroom | 3.17 m | 3.89 m | 3.17 m x 3.89 m |
| Second Level | Loft | 6.55 m | 4.93 m | 6.55 m x 4.93 m |
| Basement | Bedroom | 3.15 m | 4.95 m | 3.15 m x 4.95 m |
| Basement | Media | 7.85 m | 4.14 m | 7.85 m x 4.14 m |
| Main Level | Family Room | 8.28 m | 3.66 m | 8.28 m x 3.66 m |
| Main Level | Kitchen | 4.5 m | 4.37 m | 4.5 m x 4.37 m |
| Main Level | Dining Room | 3.48 m | 3.63 m | 3.48 m x 3.63 m |
| Main Level | Living Room | 3.45 m | 4.37 m | 3.45 m x 4.37 m |
| Main Level | Laundry Room | 2.72 m | 1.78 m | 2.72 m x 1.78 m |
| Main Level | Primary Bedroom | 4.47 m | 4.34 m | 4.47 m x 4.34 m |
https://www.realtor.ca/real-estate/26775062/61-floresta-crt-hamilton-ancaster
Interested?
Contact us for more information

2180 Itabashi Way #4b
Burlington, Ontario L7M 5A5
(905) 639-7676
(905) 681-9908
www.remaxescarpment.com/

