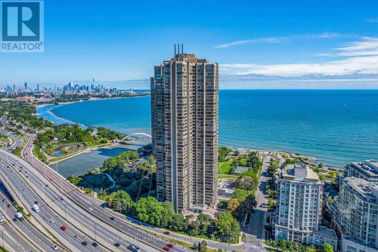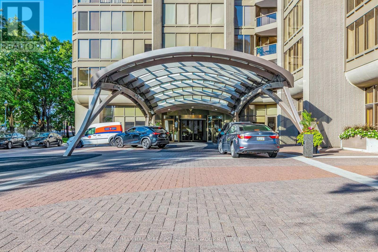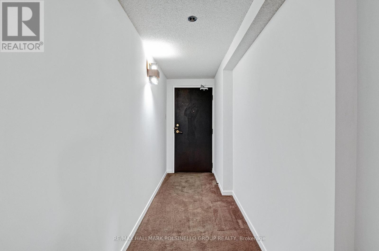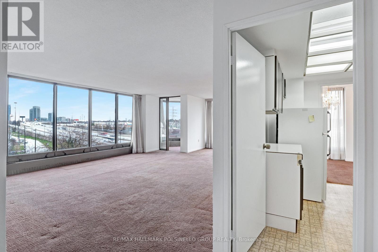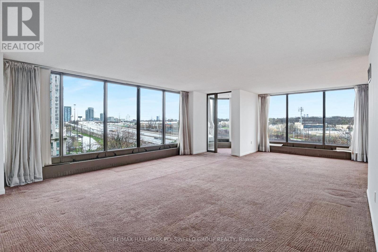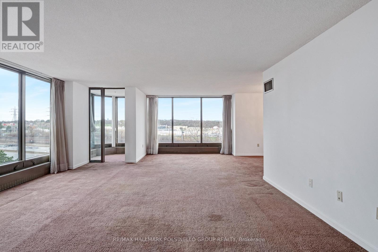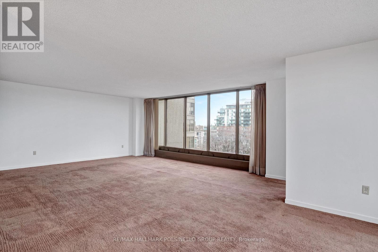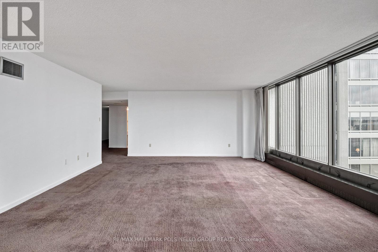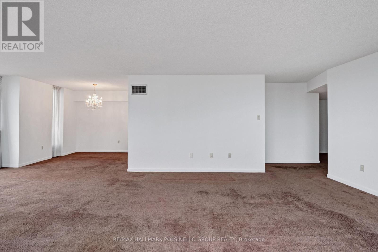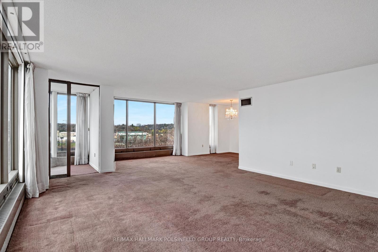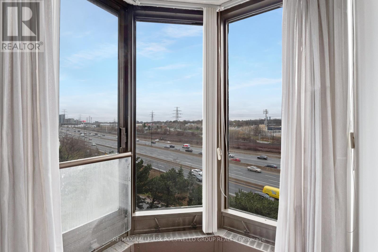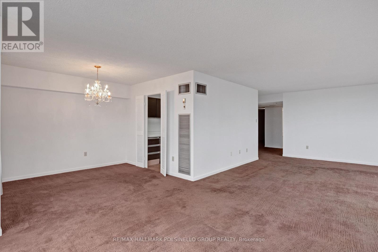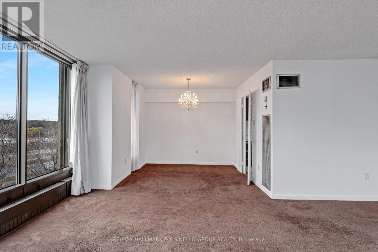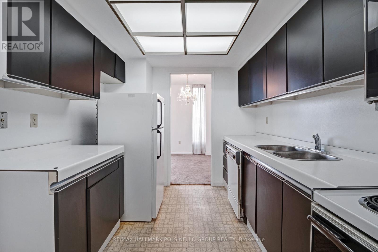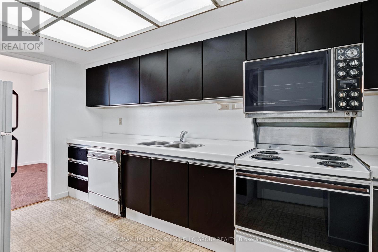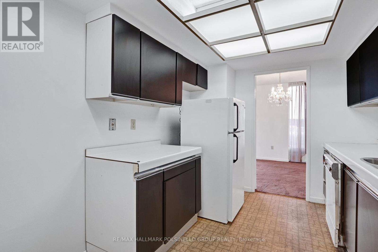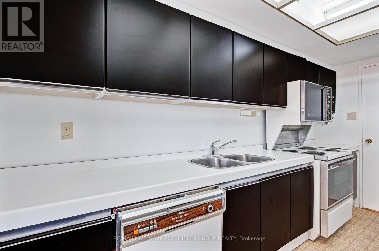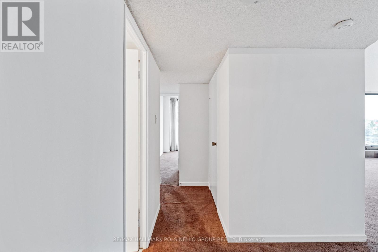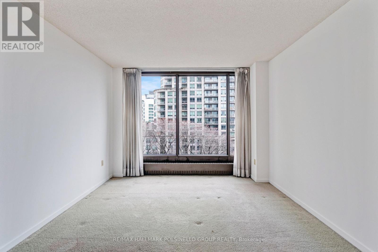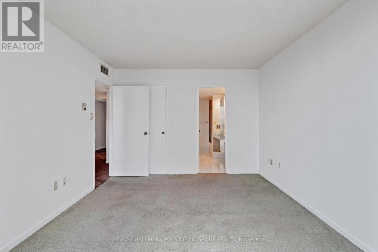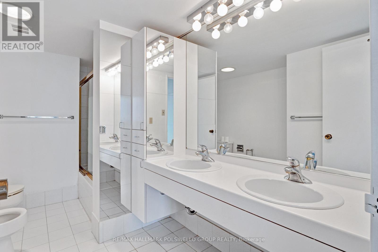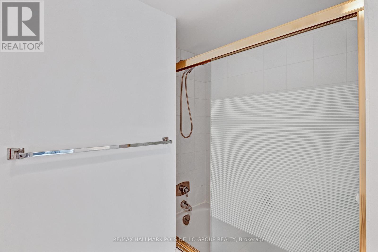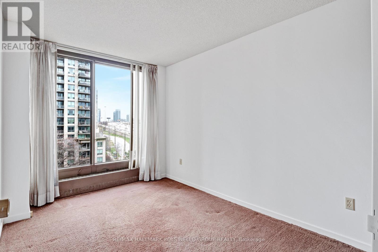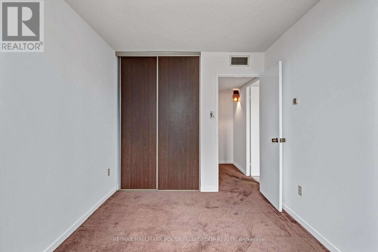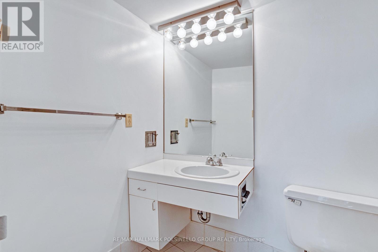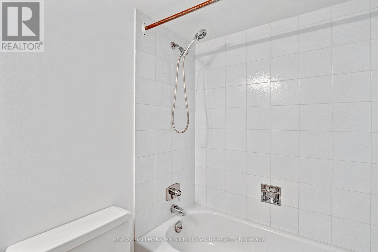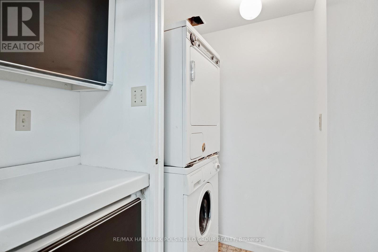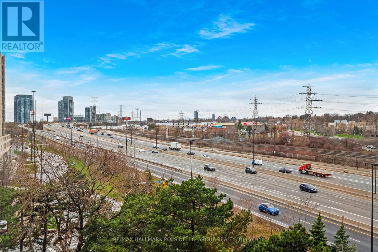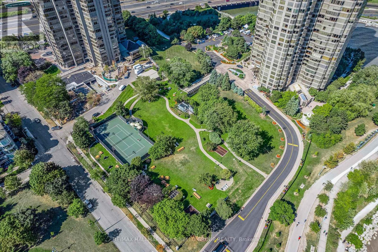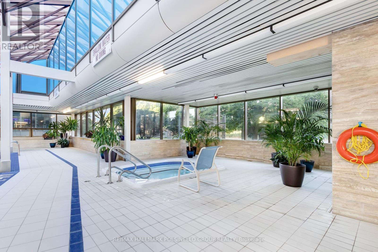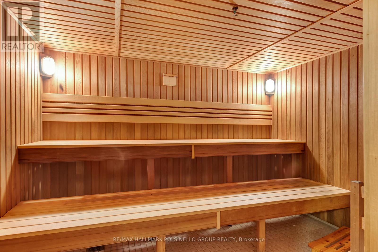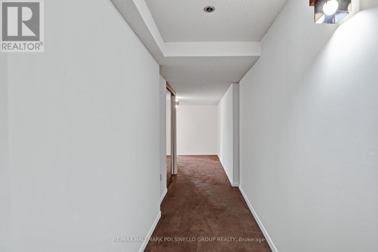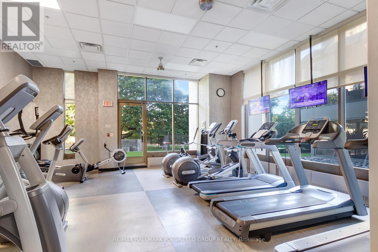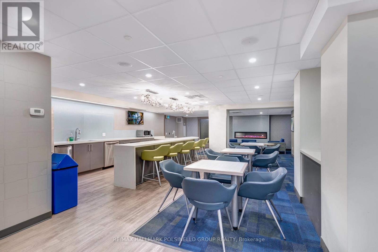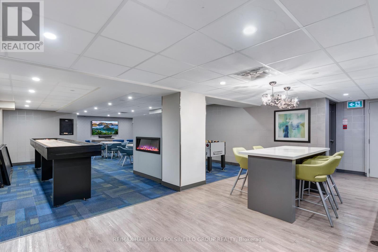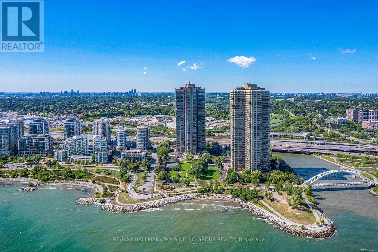#609 -2045 Lake Shore Blvd W Toronto, Ontario M8V 2Z6
$769,000Maintenance,
$1,733.57 Monthly
Maintenance,
$1,733.57 MonthlyThis stunning corner unit condo offers the epitome of luxurious living with hotel-like amenities and breathtaking views. Step into this meticulously designed 2-bedroom, 2-bathroom sanctuary, where every detail has been carefully curated for your comfort and style. The spacious layout boasts an abundance of natural light. Entertain guests effortlessly in the open-concept living and dining area, perfect for hosting intimate gatherings or relaxing evenings with loved ones. After a long day, retire to the primary suite, complete with a private ensuite bathroom and walk in closet. Convenience meets sophistication with exclusive parking and a locker included, ensuring ample space for your belongings and peace of mind. Indulge in resort-style amenities, including a state-of-the-art fitness center, inviting pool, and tranquil spa, all within the comfort of your own building. With direct access to Lake Ontario, outdoor enthusiasts will delight in waterfront trails and recreational activities. Original Owner; potential to be made your own. **** EXTRAS **** Concierge, Valet Parking, Indoor Pool, Hot Tub, Restaurant, Transportation Shuttles, Spa, Tennis, Gym, Squash, Guest Suites, Meet/Party Rm, Rooftop Lounge, Car Wash, Grocer Store, Dry Cleaner, Bbq, Library, Golf Simulator. (id:40938)
Property Details
| MLS® Number | W8233620 |
| Property Type | Single Family |
| Community Name | Mimico |
| Amenities Near By | Beach, Hospital, Marina, Park, Public Transit |
| Features | Balcony |
| Parking Space Total | 1 |
Building
| Bathroom Total | 2 |
| Bedrooms Above Ground | 2 |
| Bedrooms Below Ground | 1 |
| Bedrooms Total | 3 |
| Amenities | Security/concierge, Visitor Parking, Exercise Centre |
| Cooling Type | Central Air Conditioning |
| Exterior Finish | Concrete |
| Heating Fuel | Natural Gas |
| Heating Type | Radiant Heat |
| Type | Apartment |
Parking
| Visitor Parking |
Land
| Acreage | No |
| Land Amenities | Beach, Hospital, Marina, Park, Public Transit |
Rooms
| Level | Type | Length | Width | Dimensions |
|---|---|---|---|---|
| Main Level | Kitchen | 3.92 m | 2.5 m | 3.92 m x 2.5 m |
| Main Level | Eating Area | 2.94 m | 2.6 m | 2.94 m x 2.6 m |
| Main Level | Living Room | 8.22 m | 5.06 m | 8.22 m x 5.06 m |
| Main Level | Dining Room | 8.22 m | 5.06 m | 8.22 m x 5.06 m |
| Main Level | Primary Bedroom | 4.61 m | 3.36 m | 4.61 m x 3.36 m |
| Main Level | Bedroom 2 | 3.54 m | 2.67 m | 3.54 m x 2.67 m |
| Main Level | Office | 2.15 m | 1.15 m | 2.15 m x 1.15 m |
| Main Level | Sunroom | 1.61 m | 1.59 m | 1.61 m x 1.59 m |
https://www.realtor.ca/real-estate/26750486/609-2045-lake-shore-blvd-w-toronto-mimico
Interested?
Contact us for more information

16700 Bayview Ave #211a
Newmarket, Ontario L3X 1W1
(905) 830-9111
(905) 235-9211

16700 Bayview Ave #211a
Newmarket, Ontario L3X 1W1
(905) 830-9111
(905) 235-9211

