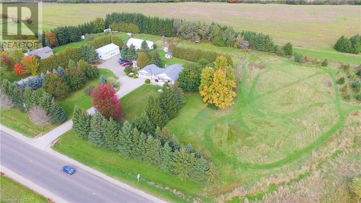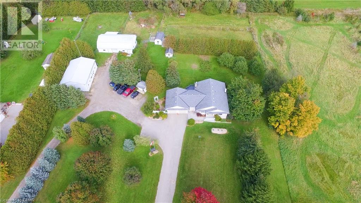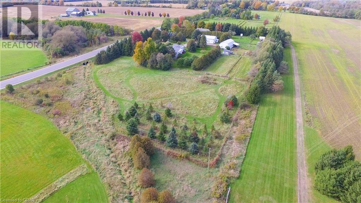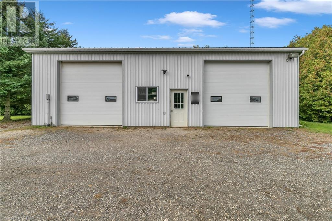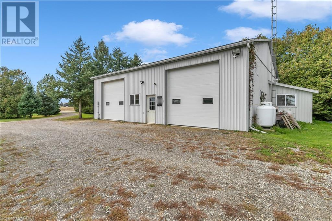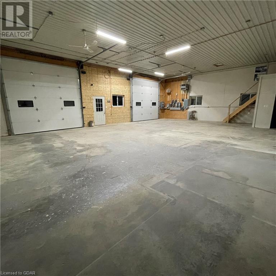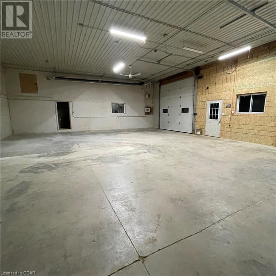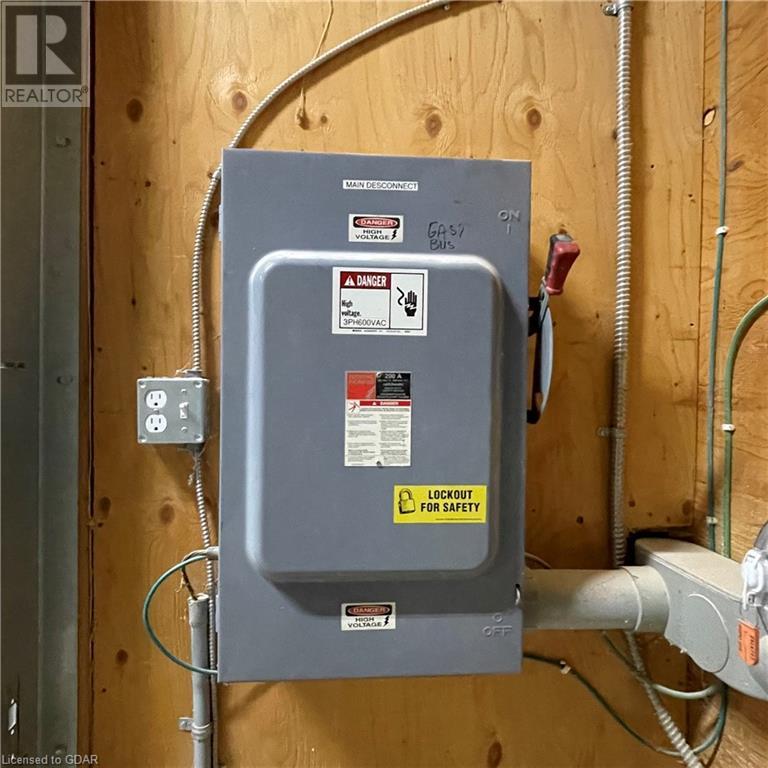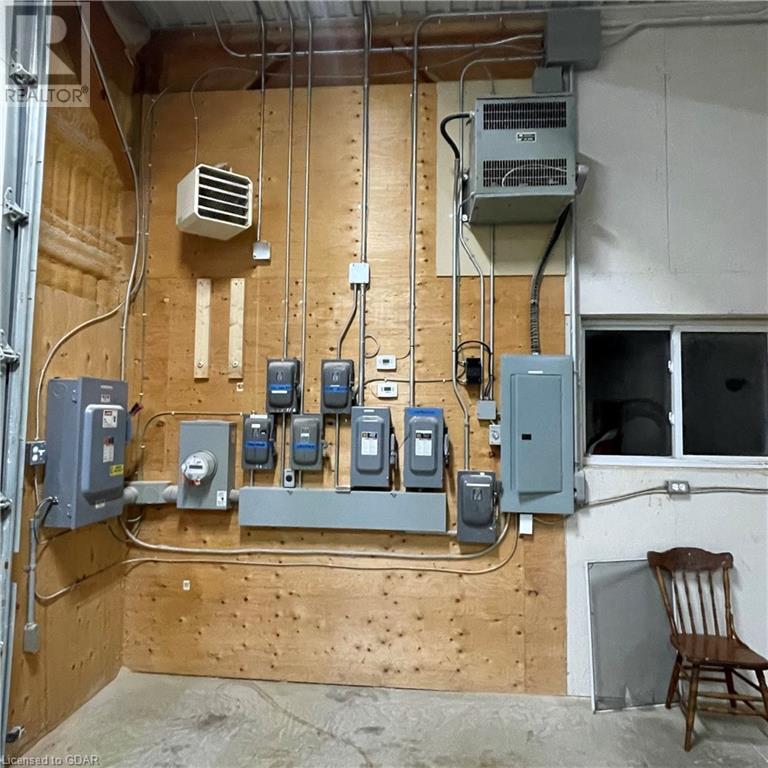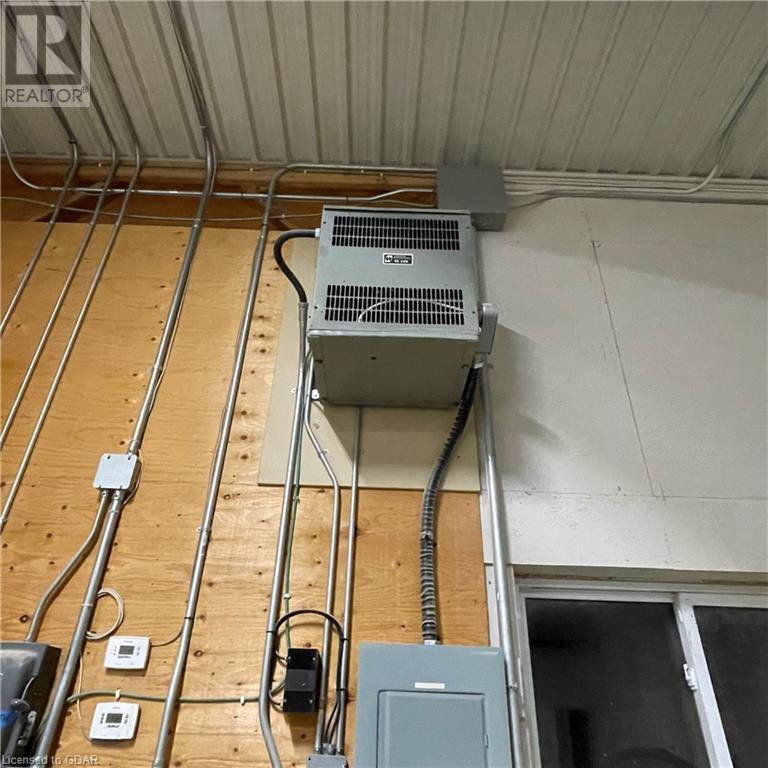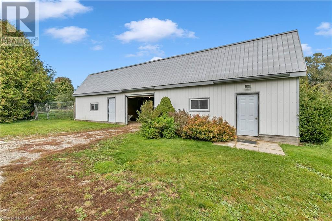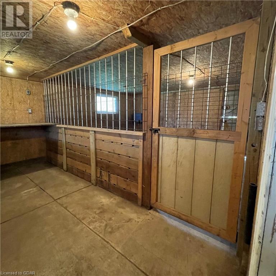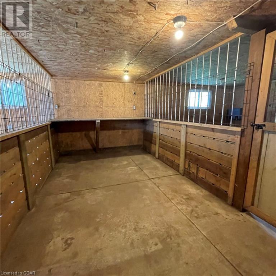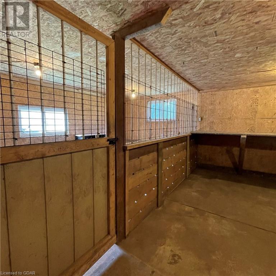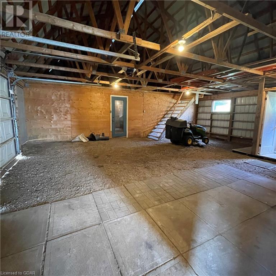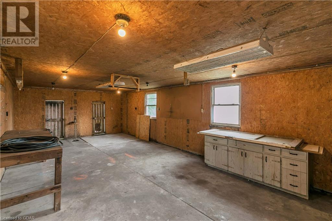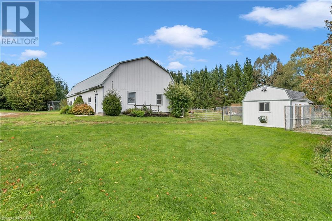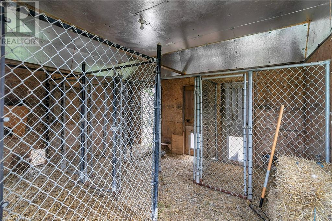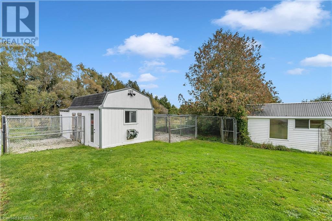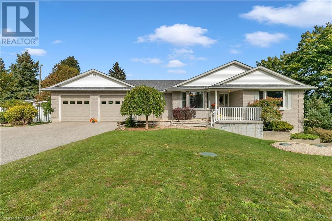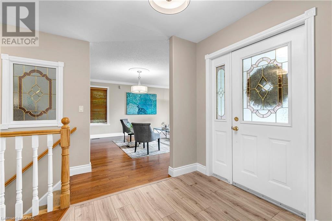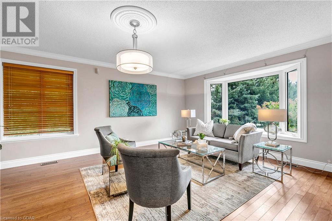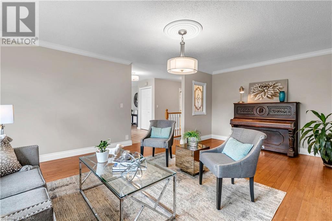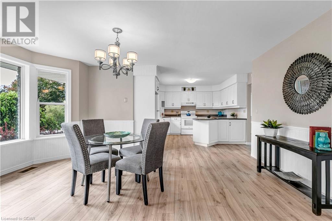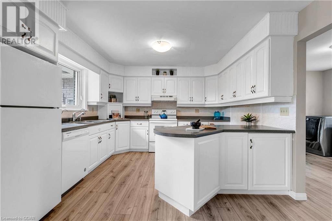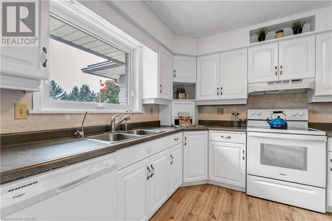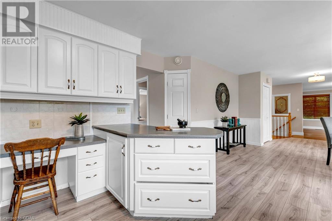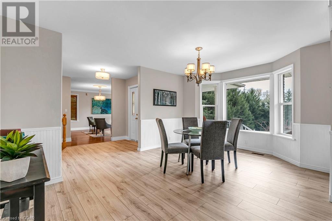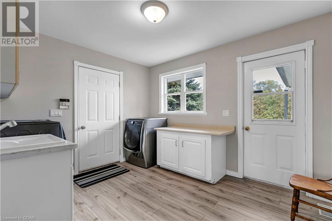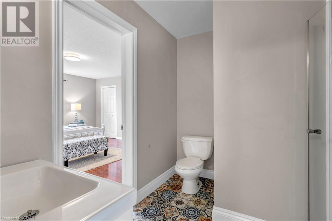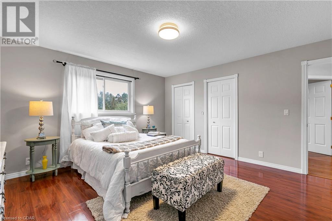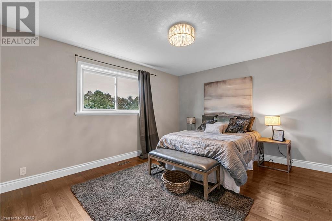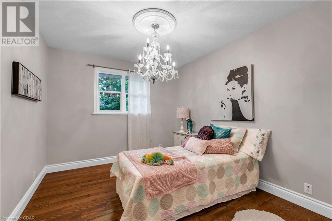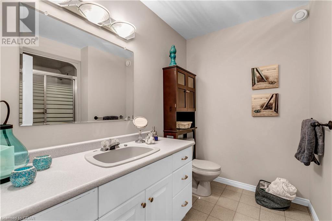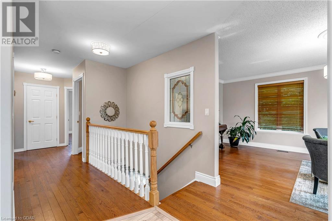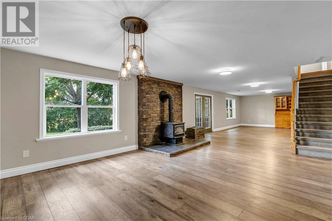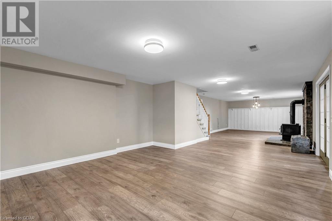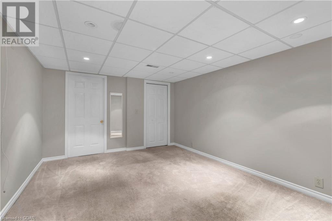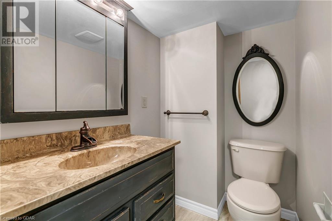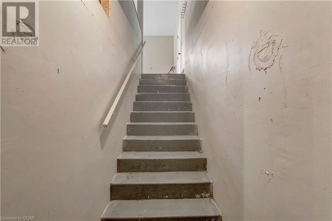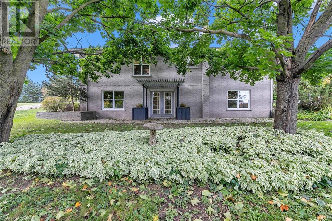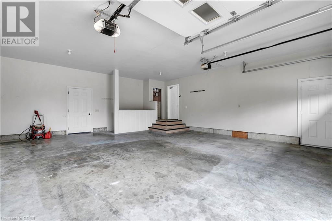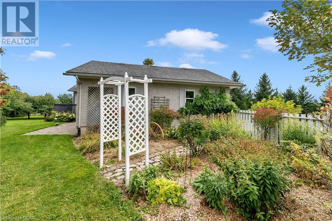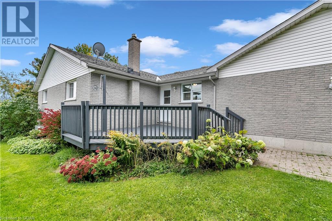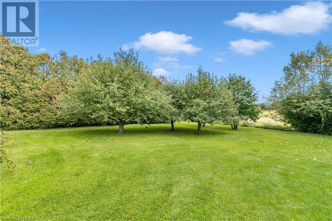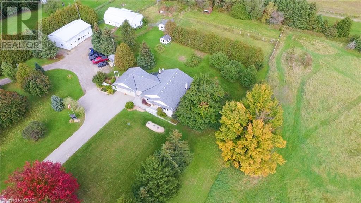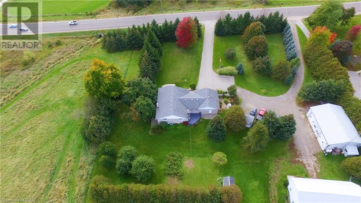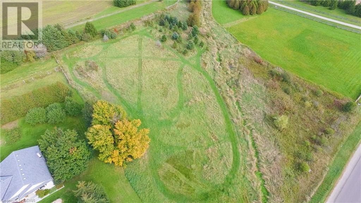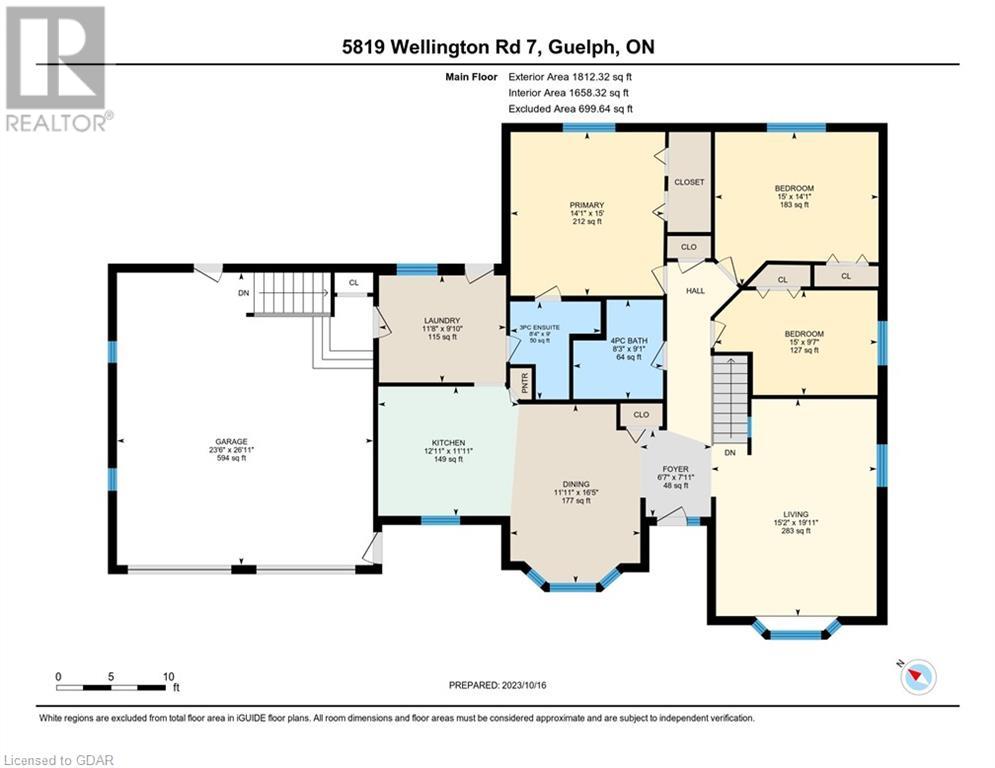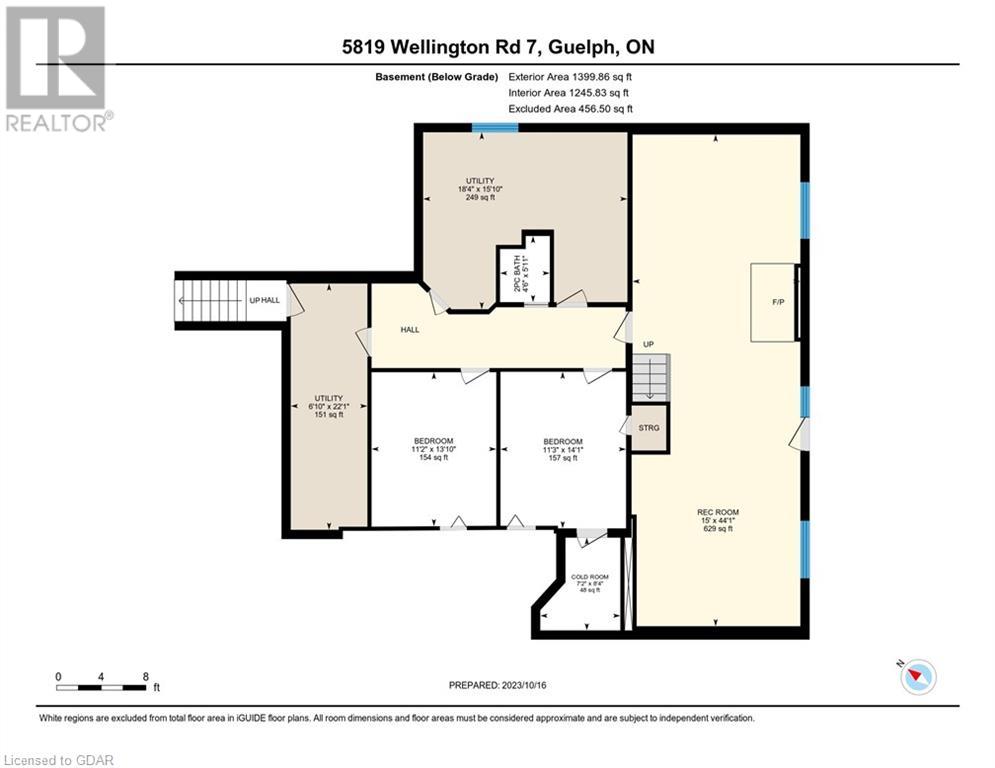5819 Wellington Cty Rd 7, Rr.5 Road Guelph, Ontario N1H 6J2
$2,400,000
Explore this 5.4-acre Hobby Farm, with a 3-bedroom, 2.5-bathroom bungalow, thoughtfully built in 1996 and conveniently nestled between Guelph and Elora. Upon entering, you'll be greeted by an open-concept kitchen and dining area. The kitchen boasts ample counter and cupboard space, perfect for hosting family meals and gatherings. The primary bedroom, complete with its own en-suite bathroom and generous double closets. Two more well-proportioned bedrooms and an additional 4-piece bathroom are on the main floor, along with a convenient laundry room that opens onto a spacious wooden deck overlooking the apple orchard. A new Septic was installed in 2022 Descend to the lower level you will find a a walkout basement with French doors that leads you to the outdoors, allowing you to fully immerse yourself in the picturesque views of the landscape. This lower level also houses a sprawling family and games room with wood burnung fireplace, a practical 2-piece bathroom, and two bonus rooms that can be used for storage, office or as a workout area ideal for an active family. Adjacent to the bungalow, you'll find a 32' x 56' 2-stall barn with drive shed and fenced area. This versatile structure provides shelter for your animals and secure storage for equipment. Aditional storage on the upper level of the barn, making it an invaluable addition to your hobby farming endeavours. Additionally, there's a professional 36' x 48’ machine shop with two bay doors, fully insulated with a concrete floor. This workshop is designed with functionality in mind, offering a 3 Phase, 600 Volt, 200 AMP Service and a separate meter, making it well-suited for craftsmen, mechanics or woodshop providing space for tools and materials. No Hobby Farm is complete without a greenhouse, a thriving raspberry bush, and an apple orchard, all cultivated without the use of pesticides. Moreover, well-maintained kennels equipped with water and electricity on-site, making it a perfect setting. (id:40938)
Property Details
| MLS® Number | 40479151 |
| Property Type | Agriculture |
| Amenities Near By | Golf Nearby, Shopping |
| Community Features | School Bus |
| Farm Type | Hobby Farm |
| Features | Conservation/green Belt, Paved Driveway, Automatic Garage Door Opener |
| Parking Space Total | 10 |
| Structure | Greenhouse, Shed, Drive Shed, Barn |
Building
| Bathroom Total | 3 |
| Bedrooms Above Ground | 3 |
| Bedrooms Total | 3 |
| Appliances | Central Vacuum, Dishwasher, Dryer, Refrigerator, Stove, Water Purifier, Washer, Garage Door Opener |
| Architectural Style | Bungalow |
| Basement Development | Finished |
| Basement Type | Full (finished) |
| Constructed Date | 1996 |
| Cooling Type | Central Air Conditioning |
| Exterior Finish | Brick, Concrete, Vinyl Siding |
| Fireplace Fuel | Wood |
| Fireplace Present | Yes |
| Fireplace Total | 1 |
| Fireplace Type | Stove |
| Foundation Type | Poured Concrete |
| Half Bath Total | 1 |
| Heating Fuel | Oil |
| Heating Type | Forced Air |
| Stories Total | 1 |
| Size Interior | 1658.3200 |
| Utility Water | Cistern, Drilled Well |
Parking
| Attached Garage | |
| Visitor Parking |
Land
| Access Type | Road Access |
| Acreage | Yes |
| Fence Type | Partially Fenced |
| Land Amenities | Golf Nearby, Shopping |
| Sewer | Septic System |
| Size Depth | 429 Ft |
| Size Frontage | 580 Ft |
| Size Irregular | 5.41 |
| Size Total | 5.41 Ac|5 - 9.99 Acres |
| Size Total Text | 5.41 Ac|5 - 9.99 Acres |
| Soil Type | Clay, Sand/gravel |
| Zoning Description | Agr |
Rooms
| Level | Type | Length | Width | Dimensions |
|---|---|---|---|---|
| Lower Level | Mud Room | 22'1'' x 6'10'' | ||
| Lower Level | Utility Room | 15'10'' x 18'4'' | ||
| Lower Level | Bonus Room | 13'10'' x 11'2'' | ||
| Lower Level | Games Room | 14'1'' x 11'3'' | ||
| Lower Level | Family Room | 44'1'' x 15'0'' | ||
| Lower Level | 2pc Bathroom | 5'11'' x 4'6'' | ||
| Main Level | 3pc Bathroom | Measurements not available | ||
| Main Level | Foyer | 7'11'' x 6'7'' | ||
| Main Level | Laundry Room | 9'10'' x 11'8'' | ||
| Main Level | Bedroom | 15'0'' x 9'7'' | ||
| Main Level | Bedroom | 15'0'' x 14'1'' | ||
| Main Level | 4pc Bathroom | 9'1'' x 8'3'' | ||
| Main Level | Primary Bedroom | 15'0'' x 14'1'' | ||
| Main Level | Kitchen | 12'11'' x 11'11'' | ||
| Main Level | Dining Room | 16'5'' x 11'11'' | ||
| Main Level | Living Room | 19'11'' x 15'2'' |
Utilities
| Cable | Available |
| Electricity | Available |
| Telephone | Available |
https://www.realtor.ca/real-estate/26183880/5819-wellington-cty-rd-7-rr5-road-guelph
Interested?
Contact us for more information

5 Edinburgh Road South Unit 1
Guelph, Ontario N1H 5N8
(226) 780-0202
(226) 780-0203
www.homegrouprealty.ca/

