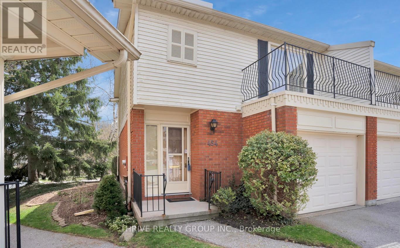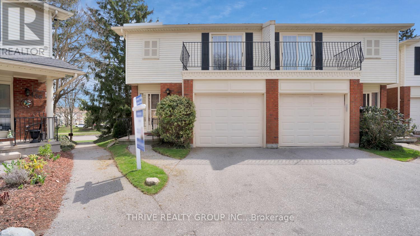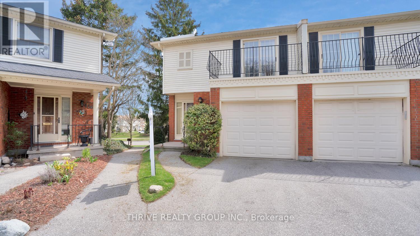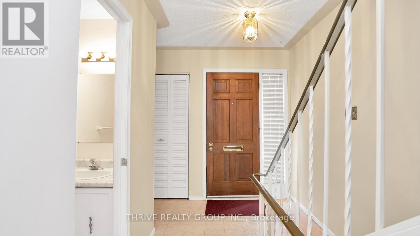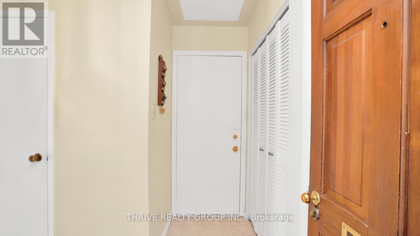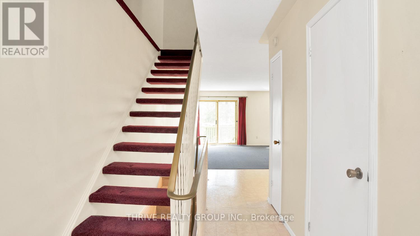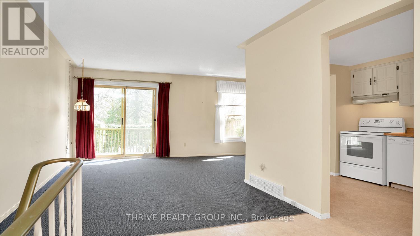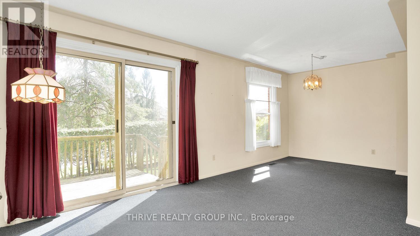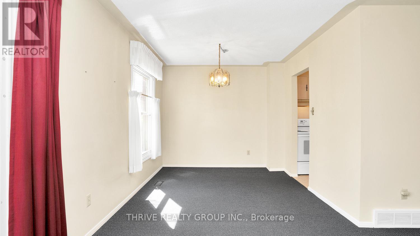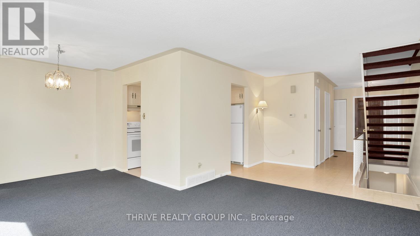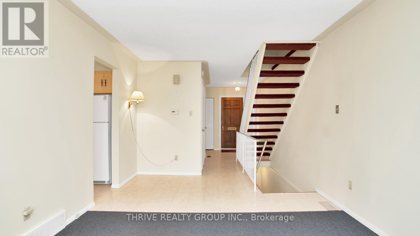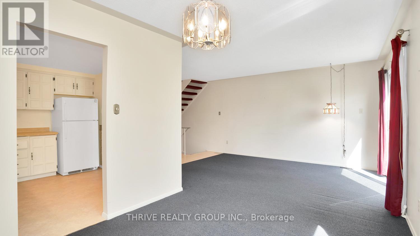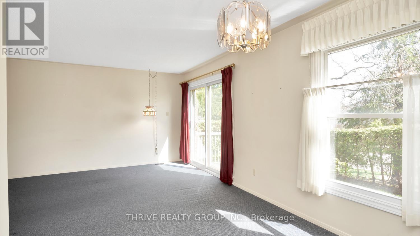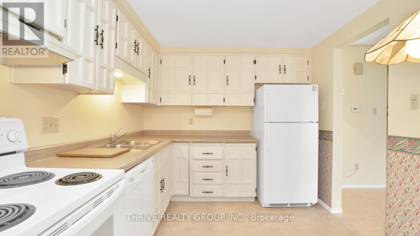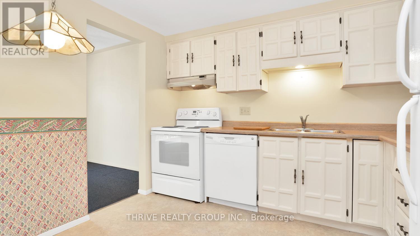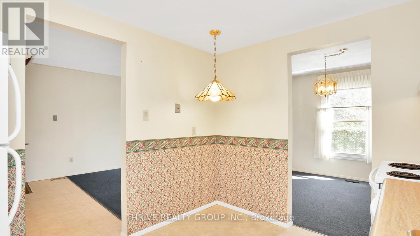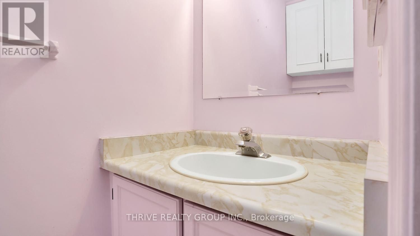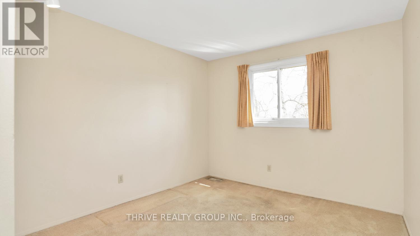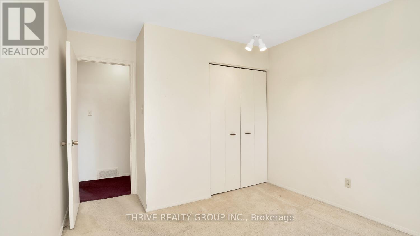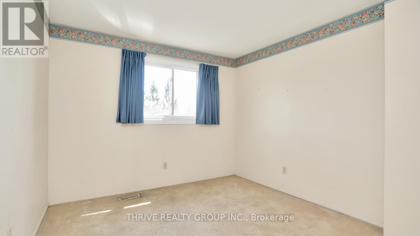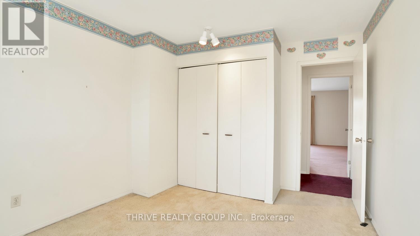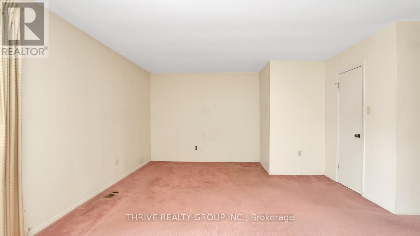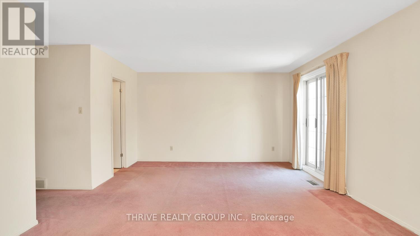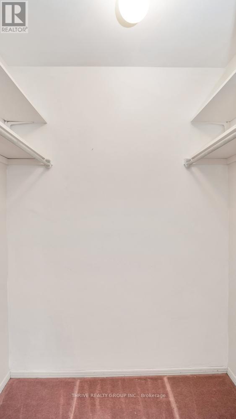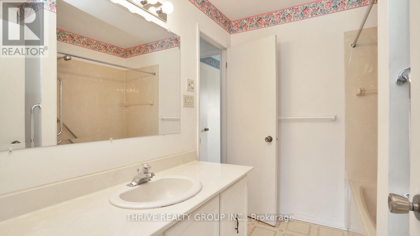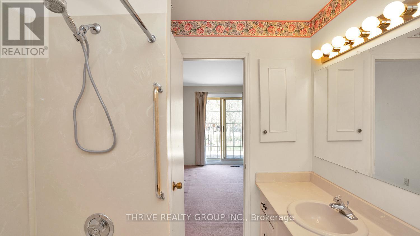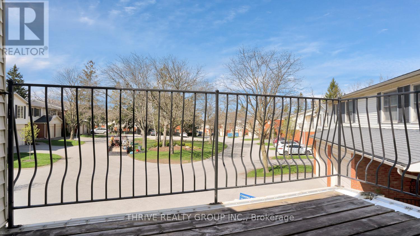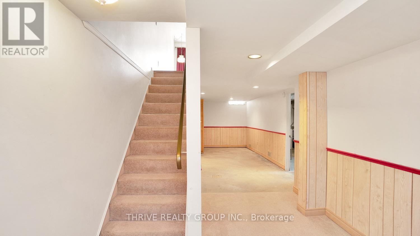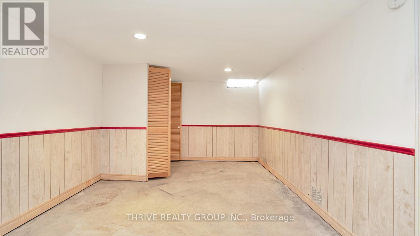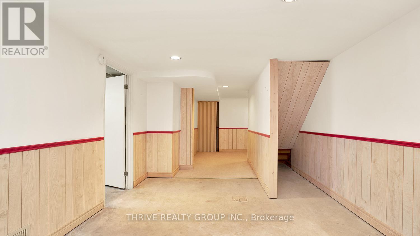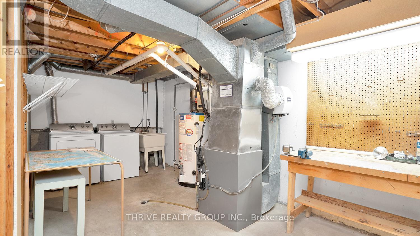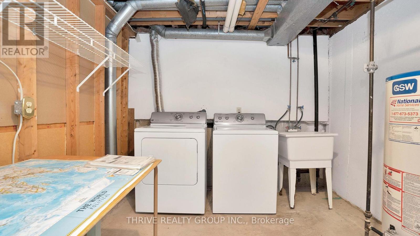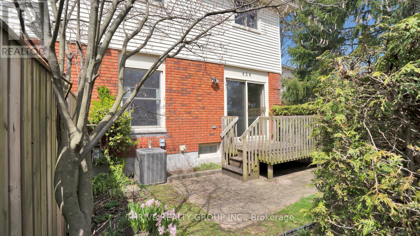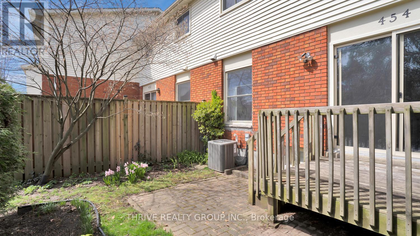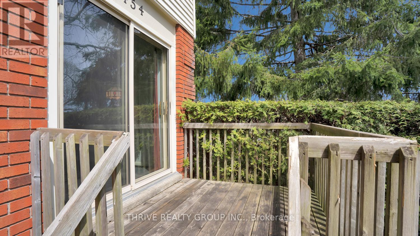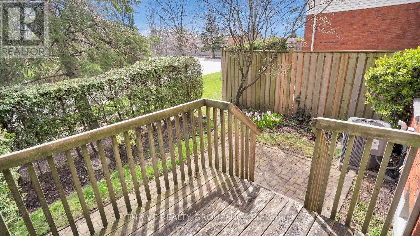454 Wilkins St London, Ontario N6C 5B2
$375,000Maintenance,
$385 Monthly
Maintenance,
$385 MonthlyTucked away in the charming Highland Hills, at the very back of the complex, this 3 bedroom, 2 bathroom townhome with an attached garage, is situated in the perfect location! This red brick 2-storey is only steps to Mitches Park and Tennis Courts and just minutes to shops, restaurants, Wortley Village and Victoria Hospital. The inside offers a spacious layout, a primary bedroom retreat and ample potential to add your own touch. The oversized primary bedroom boasts a walk in closet, easy bathroom access and a delightful balcony, where you can enjoy your morning coffee. The main floor offers convenient access to the garage, a well positioned powder room, a sizeable kitchen, a formal dining room and a lovely living room with direct access to the backyard deck. The lower level has been left untouched and is budding with potential. The possibilities are endless! Listed at only $375,000, with affordable condo fees that include water and 2 designated parking spots, this endearing townhome offers tremendous value and is perfect for anyone looking for a cozy, quiet community, while still close to all urban amenities. Come take a look today! (id:40938)
Property Details
| MLS® Number | X8246216 |
| Property Type | Single Family |
| Community Name | South R |
| Amenities Near By | Hospital, Park, Public Transit, Schools |
| Features | Cul-de-sac, Balcony |
| Parking Space Total | 2 |
Building
| Bathroom Total | 2 |
| Bedrooms Above Ground | 3 |
| Bedrooms Total | 3 |
| Amenities | Picnic Area |
| Basement Type | Full |
| Cooling Type | Central Air Conditioning |
| Exterior Finish | Brick, Vinyl Siding |
| Heating Fuel | Natural Gas |
| Heating Type | Forced Air |
| Stories Total | 2 |
| Type | Row / Townhouse |
Parking
| Attached Garage | |
| Visitor Parking |
Land
| Acreage | No |
| Land Amenities | Hospital, Park, Public Transit, Schools |
Rooms
| Level | Type | Length | Width | Dimensions |
|---|---|---|---|---|
| Second Level | Primary Bedroom | 6.32 m | 5.51 m | 6.32 m x 5.51 m |
| Second Level | Bedroom | 3.12 m | 4.06 m | 3.12 m x 4.06 m |
| Second Level | Bedroom | 3.15 m | 4.06 m | 3.15 m x 4.06 m |
| Second Level | Bathroom | 2.13 m | 2.44 m | 2.13 m x 2.44 m |
| Basement | Recreational, Games Room | 3.25 m | 9.75 m | 3.25 m x 9.75 m |
| Basement | Laundry Room | 2.77 m | 5.87 m | 2.77 m x 5.87 m |
| Main Level | Foyer | 3.02 m | 3.76 m | 3.02 m x 3.76 m |
| Main Level | Living Room | 3.38 m | 6.15 m | 3.38 m x 6.15 m |
| Main Level | Dining Room | 2.82 m | 2.87 m | 2.82 m x 2.87 m |
| Main Level | Kitchen | 2.74 m | 3.17 m | 2.74 m x 3.17 m |
| Main Level | Bathroom | 0.91 m | 1.83 m | 0.91 m x 1.83 m |
https://www.realtor.ca/real-estate/26768857/454-wilkins-st-london-south-r
Interested?
Contact us for more information

660 Maitland Street
London, Ontario N5Y 2V8
(519) 204-5055
www.thriverealtygroup.ca/

