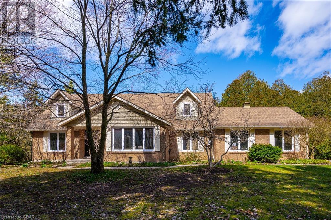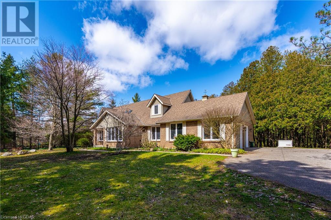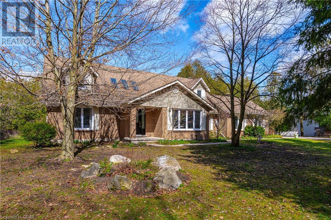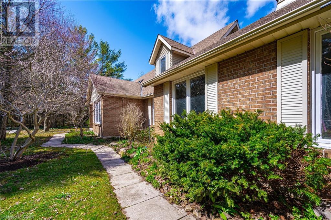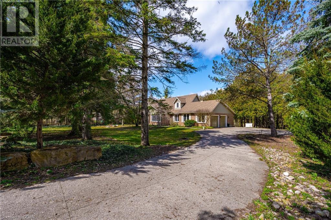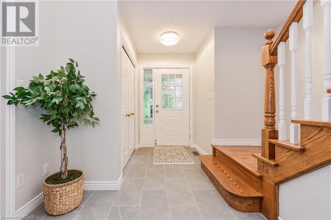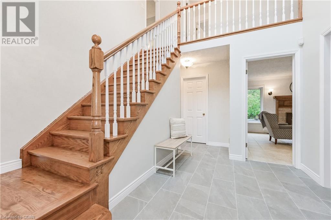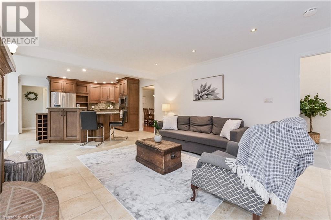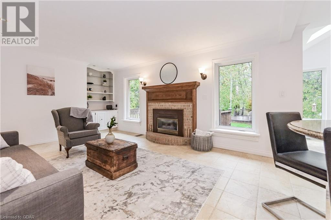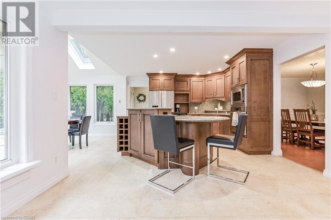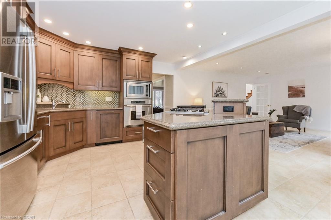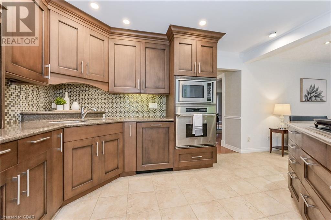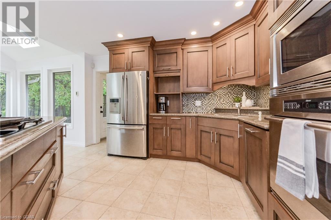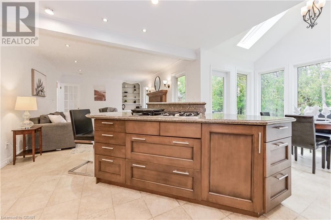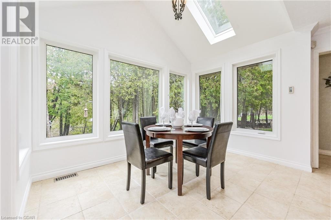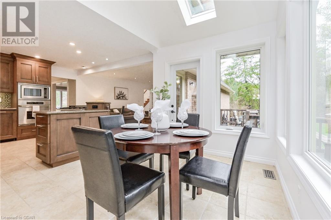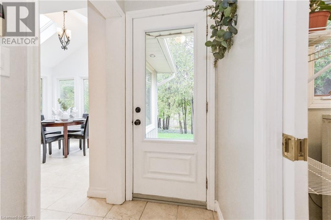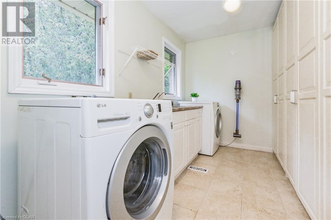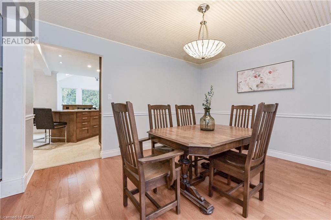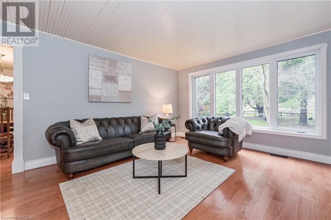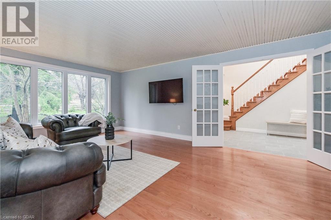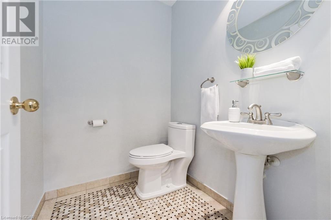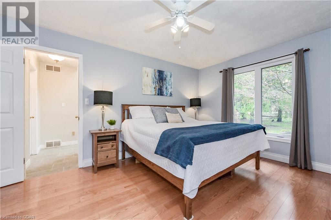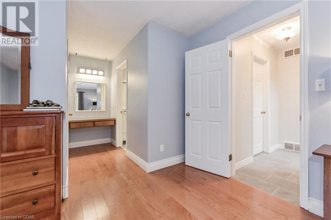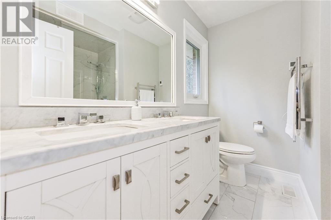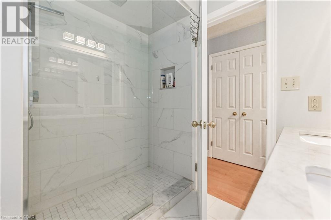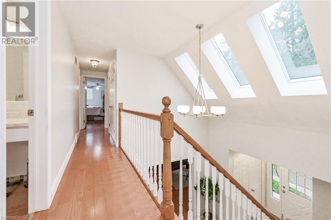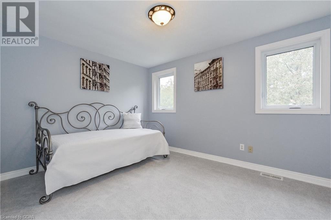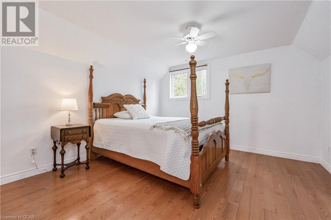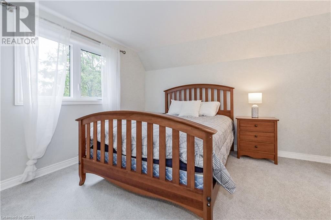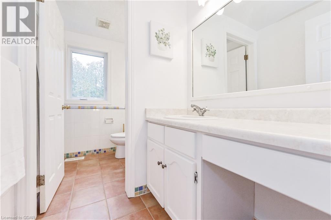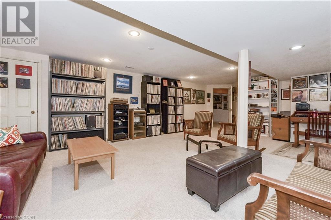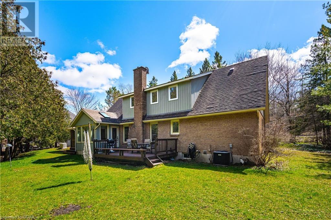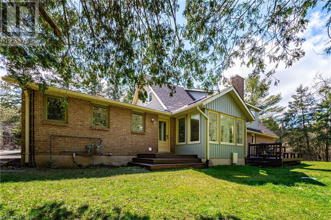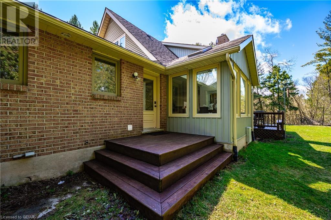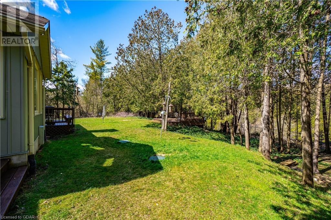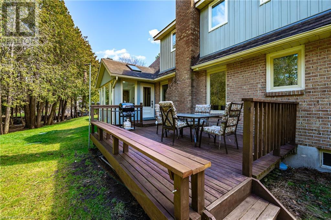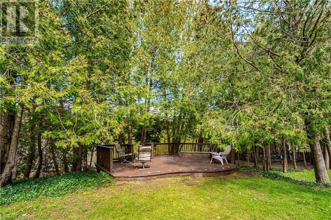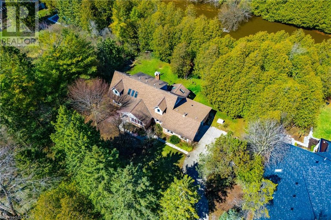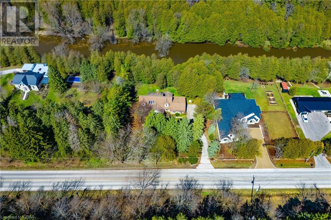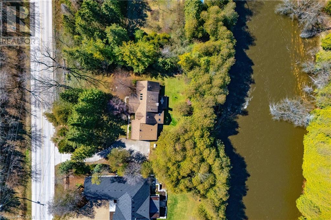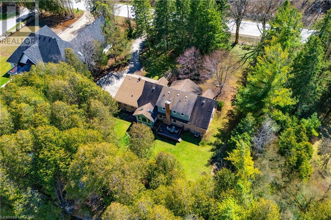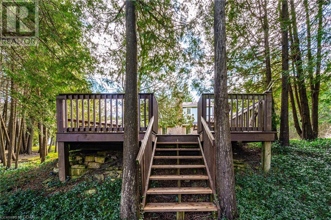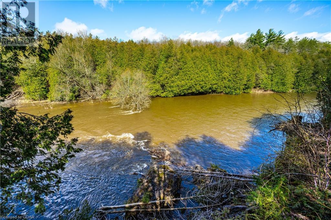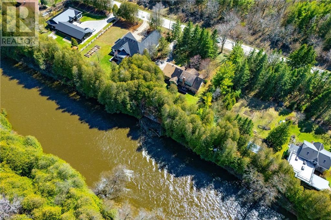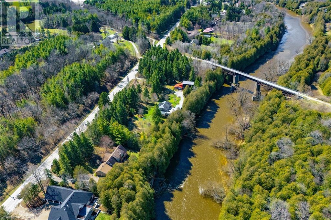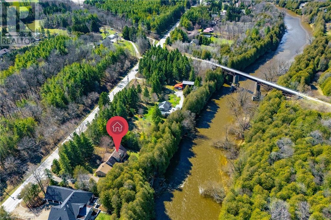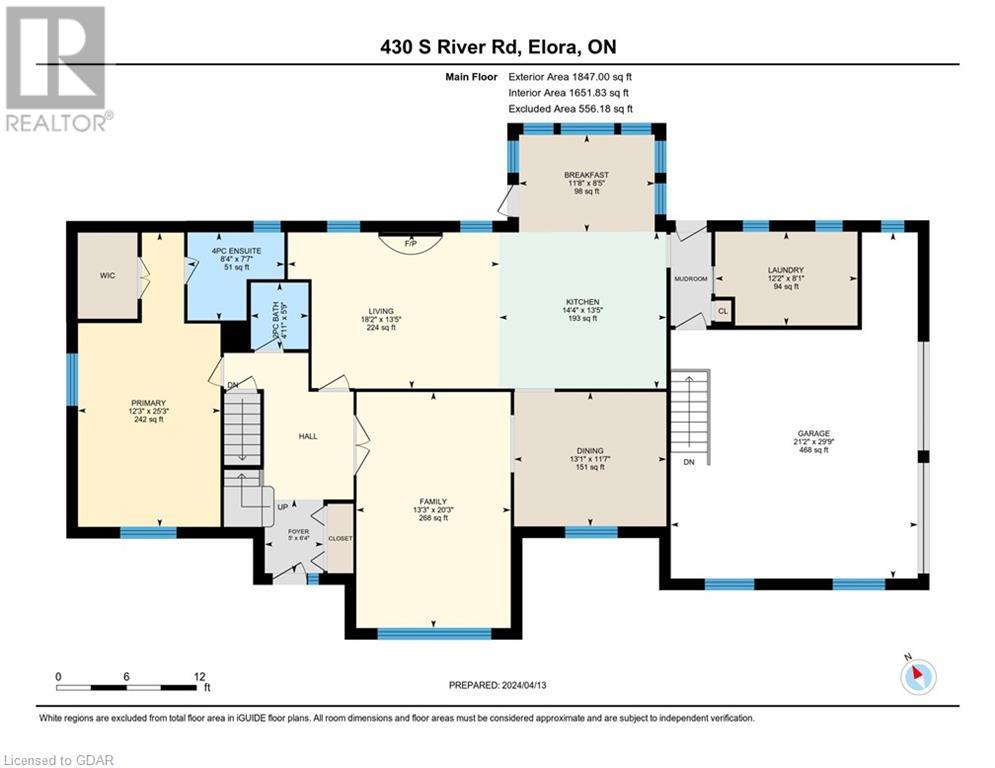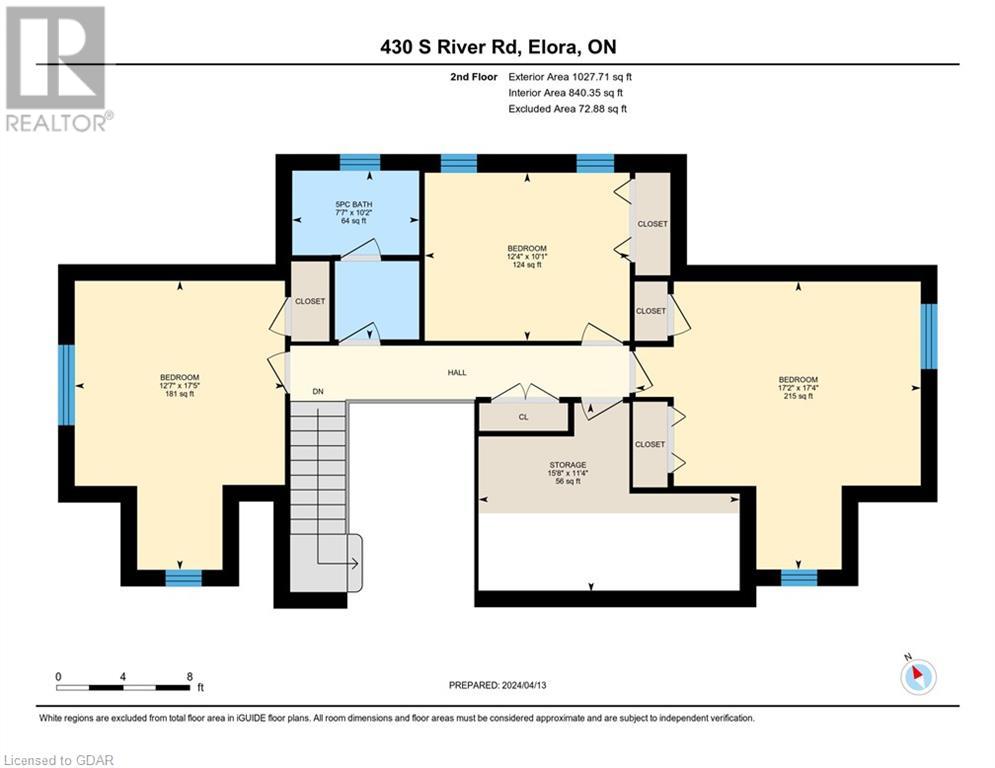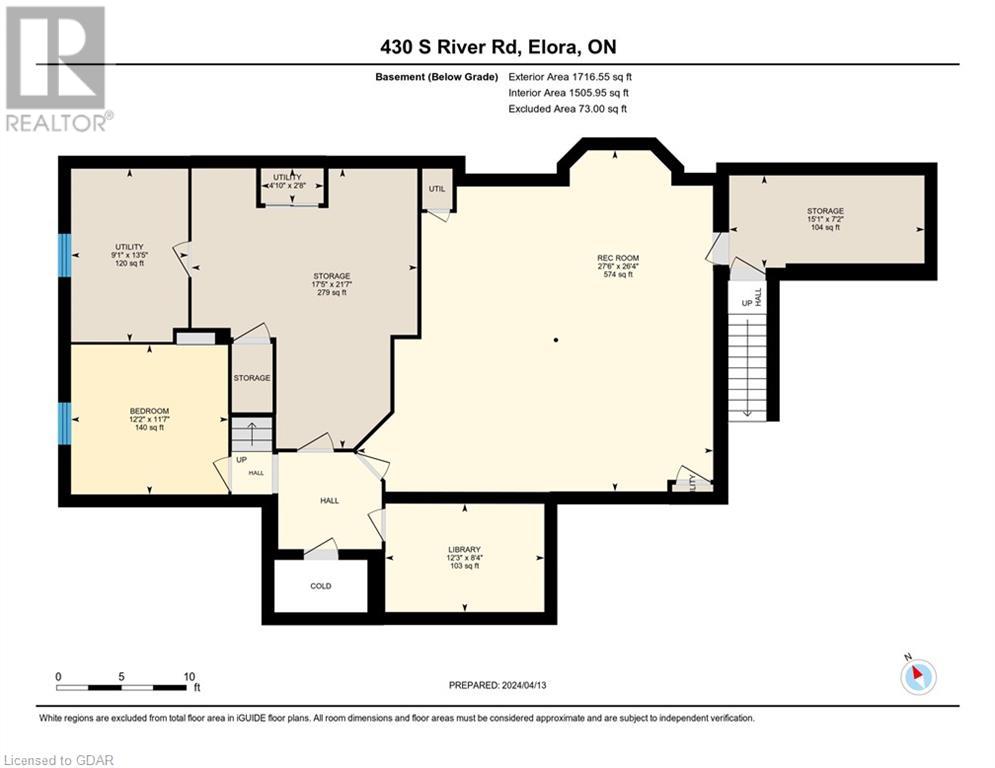430 South River Road Elora, Ontario N0B 1S0
$1,399,000
This stunning family home is nestled on an expansive riverfront lot spanning over three-quarters of an acre. Embrace tranquility amidst lush woodlands and the picturesque Grand River flowing behind the home. Step onto the spacious deck, ideal for savoring a morning coffee while basking in the scenic views. The interior boasts ample space for the entire family, with a captivating kitchen. Revel in the expansive island and sunlit eat-in area, perfect for gatherings. Additional living areas on the main floor offer versatility and comfort. Discover the luxurious main floor primary bedroom, complete with a generous closet and spa-like ensuite bath. A convenient laundry room, elegant formal dining room, and guest-friendly two-piece bath complete the main level. Upstairs, three sizable bedrooms await, accompanied by a full bath and abundant of storage options. The fully finished lower level presents approximately 1700 square feet of additional living space, including a large recreational area offering limitless possibilities. An office or fifth bedroom, along with ample storage and workshop space. Enjoy the added convenience of a walk-up to the garage, enhancing accessibility and functionality. This home also has a Generac generator. Book your showing today to see this exceptional riverside retreat. (id:40938)
Property Details
| MLS® Number | 40566915 |
| Property Type | Single Family |
| Amenities Near By | Hospital, Park, Place Of Worship, Schools |
| Community Features | Quiet Area, Community Centre |
| Equipment Type | Water Heater |
| Features | Sump Pump |
| Parking Space Total | 10 |
| Rental Equipment Type | Water Heater |
| Structure | Shed |
| Water Front Name | Grand River |
| Water Front Type | Waterfront On River |
Building
| Bathroom Total | 3 |
| Bedrooms Above Ground | 4 |
| Bedrooms Below Ground | 1 |
| Bedrooms Total | 5 |
| Appliances | Dishwasher, Dryer, Refrigerator, Stove, Water Softener, Washer, Microwave Built-in, Gas Stove(s), Window Coverings, Garage Door Opener |
| Architectural Style | 2 Level |
| Basement Development | Finished |
| Basement Type | Full (finished) |
| Constructed Date | 1985 |
| Construction Style Attachment | Detached |
| Cooling Type | Central Air Conditioning |
| Exterior Finish | Brick |
| Foundation Type | Poured Concrete |
| Half Bath Total | 1 |
| Heating Fuel | Natural Gas |
| Heating Type | Forced Air |
| Stories Total | 2 |
| Size Interior | 4591 |
| Type | House |
| Utility Water | Drilled Well |
Parking
| Attached Garage |
Land
| Access Type | Road Access |
| Acreage | No |
| Land Amenities | Hospital, Park, Place Of Worship, Schools |
| Sewer | Septic System |
| Size Depth | 223 Ft |
| Size Frontage | 150 Ft |
| Size Total Text | 1/2 - 1.99 Acres |
| Surface Water | River/stream |
| Zoning Description | R1a |
Rooms
| Level | Type | Length | Width | Dimensions |
|---|---|---|---|---|
| Second Level | Storage | 11'4'' x 15'8'' | ||
| Second Level | Bedroom | 17'5'' x 12'7'' | ||
| Second Level | Bedroom | 10'1'' x 12'4'' | ||
| Second Level | Bedroom | 17'4'' x 17'2'' | ||
| Second Level | 5pc Bathroom | Measurements not available | ||
| Basement | Utility Room | 13'5'' x 9'1'' | ||
| Basement | Utility Room | 2'8'' x 4'10'' | ||
| Basement | Storage | 7'2'' x 15'1'' | ||
| Basement | Storage | 21'7'' x 17'5'' | ||
| Basement | Recreation Room | 26'4'' x 27'6'' | ||
| Basement | Library | 8'4'' x 12'3'' | ||
| Basement | Bedroom | 11'7'' x 12'2'' | ||
| Main Level | Primary Bedroom | 25'3'' x 12'3'' | ||
| Main Level | Living Room | 13'5'' x 18'2'' | ||
| Main Level | Laundry Room | 8'1'' x 12'2'' | ||
| Main Level | Kitchen | 13'5'' x 14'4'' | ||
| Main Level | Other | 29'9'' x 21'2'' | ||
| Main Level | Foyer | 6'4'' x 5'0'' | ||
| Main Level | Family Room | 20'3'' x 13'3'' | ||
| Main Level | Dining Room | 11'7'' x 13'1'' | ||
| Main Level | Breakfast | 8'5'' x 11'8'' | ||
| Main Level | 4pc Bathroom | Measurements not available | ||
| Main Level | 2pc Bathroom | Measurements not available |
https://www.realtor.ca/real-estate/26750271/430-south-river-road-elora
Interested?
Contact us for more information
3-304 Stone Road West Unit 705
Guelph, Ontario N1G 4W4
(866) 530-7737
(647) 849-3180
exprealty.ca/
3-304 Stone Road West Unit 705
Guelph, Ontario N1G 4W4
(866) 530-7737
(647) 849-3180
exprealty.ca/

