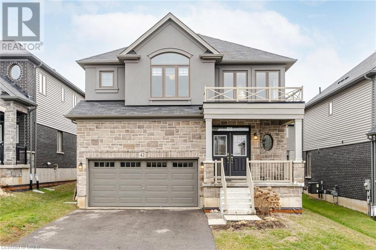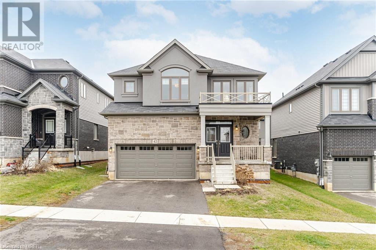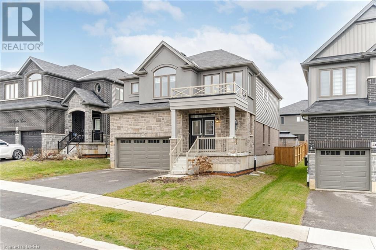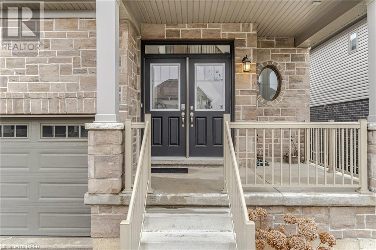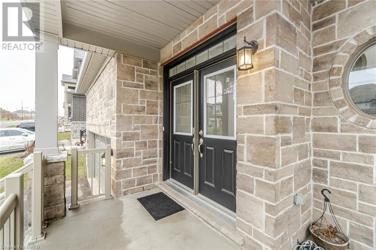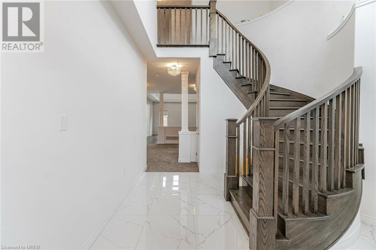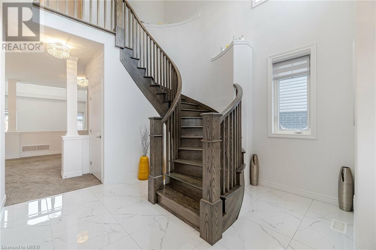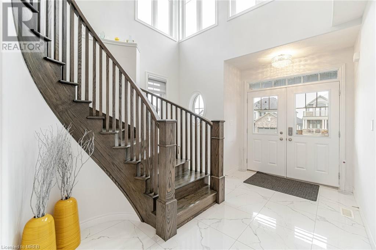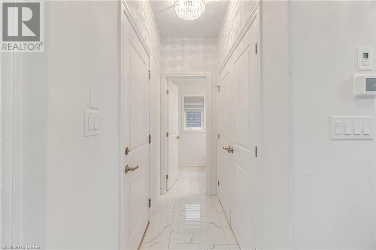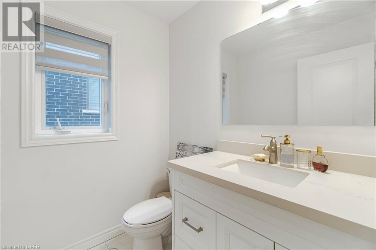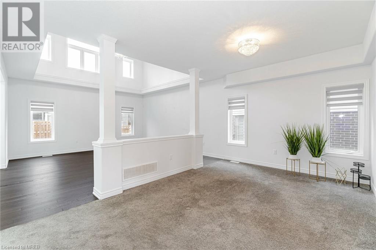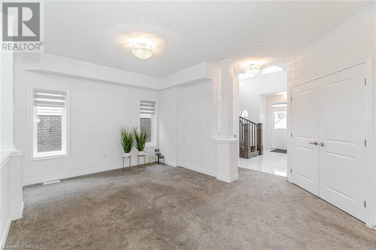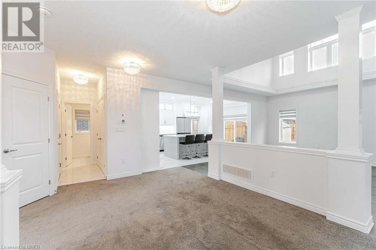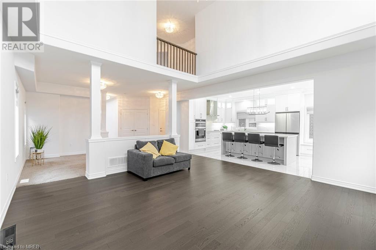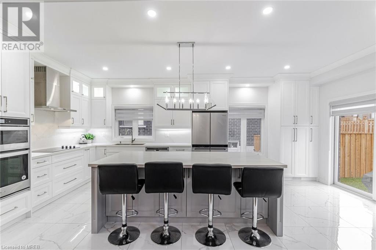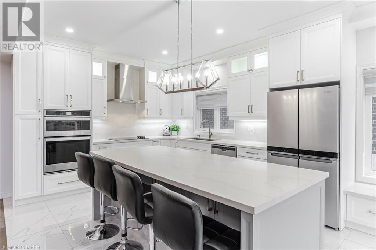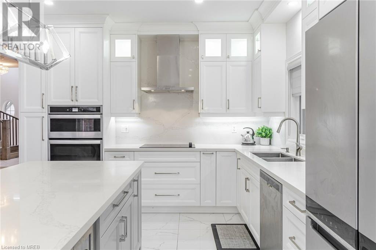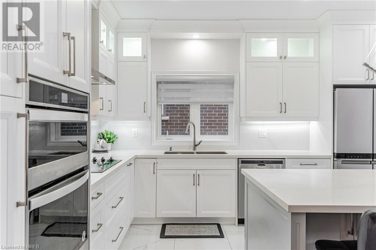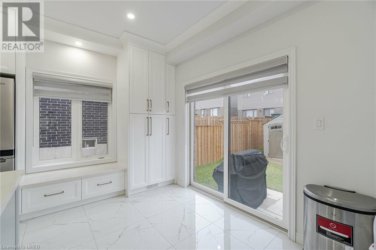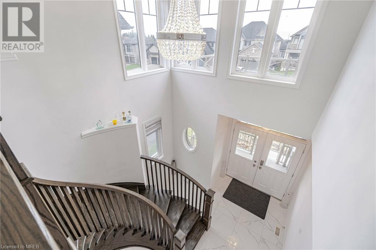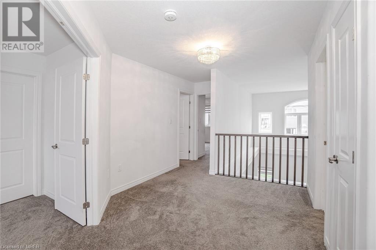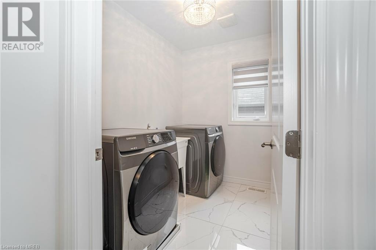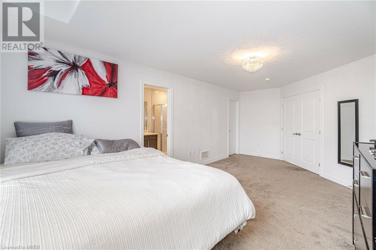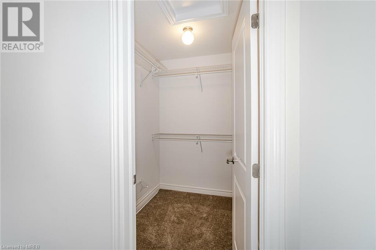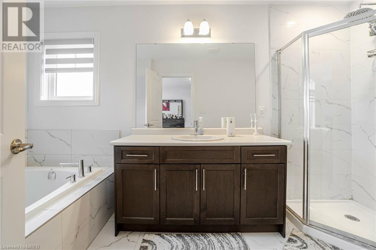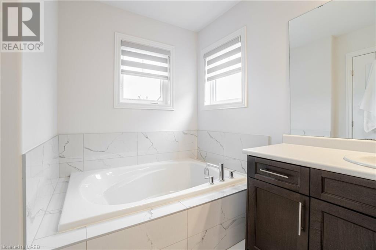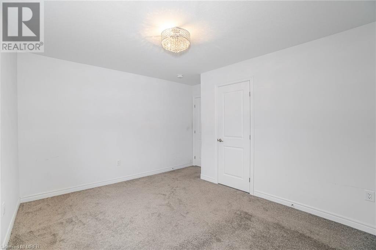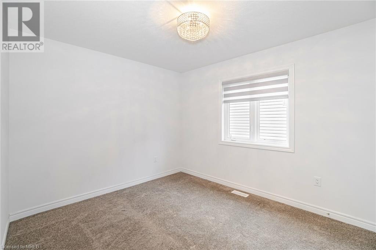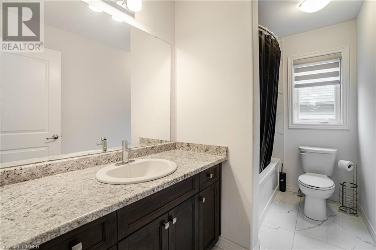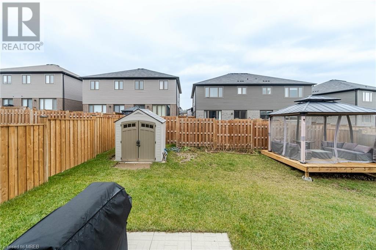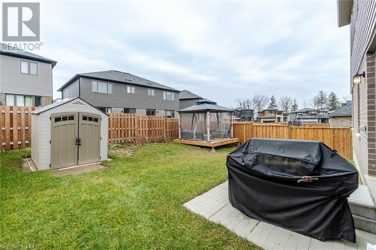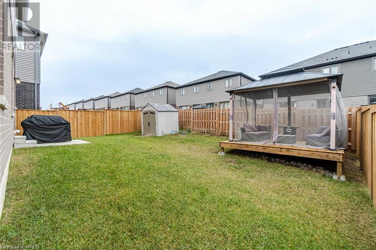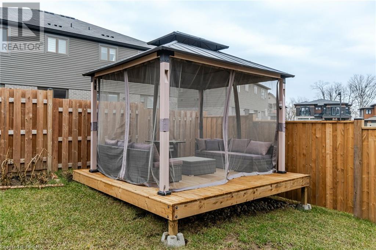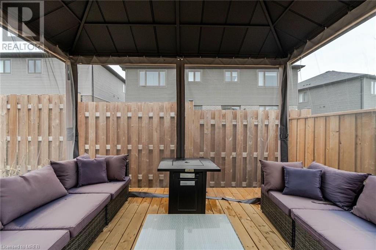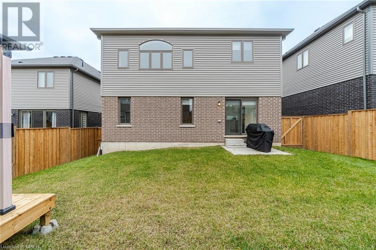42 Lydia Lane Paris, Ontario N3L 0H5
$949,999
This Beautiful Two Storey 2021 Losani Built Home with Lots of Upgrades is Located in The Charming Town of Paris and Just Steps from The Grand River! On The Main Level is an Open Concept Kitchen with Lots of Cabinetry, Granite Counters and Breakfast Area That Opens onto A Large Great Room Perfect for Hosting Guests. Located On the Second Floor Are Three Good Size Bedrooms, Two Full Bathrooms and A Laundry Room. The Primary Bedroom Comes with a 4 Pc Ensuite Bathroom & Walk In Closet. This Luxurious Home Is Flooded with Natural Lights. The Basement of This Home is a Blank Slate Waiting for Your Finishing Touches. Close To Hwy 403, Schools, Shopping & Trails. Come Check Out This Stunning Home. (id:40938)
Property Details
| MLS® Number | 40519538 |
| Property Type | Single Family |
| Amenities Near By | Schools |
| Equipment Type | Rental Water Softener |
| Features | Automatic Garage Door Opener |
| Parking Space Total | 4 |
| Rental Equipment Type | Rental Water Softener |
Building
| Bathroom Total | 3 |
| Bedrooms Above Ground | 3 |
| Bedrooms Total | 3 |
| Appliances | Dishwasher, Dryer, Microwave, Refrigerator, Stove, Washer, Microwave Built-in, Hood Fan, Window Coverings, Garage Door Opener |
| Architectural Style | 2 Level |
| Basement Development | Unfinished |
| Basement Type | Full (unfinished) |
| Constructed Date | 2021 |
| Construction Style Attachment | Detached |
| Cooling Type | Central Air Conditioning |
| Exterior Finish | Brick |
| Half Bath Total | 1 |
| Heating Type | Forced Air |
| Stories Total | 2 |
| Size Interior | 2569 |
| Type | House |
| Utility Water | Municipal Water |
Parking
| Attached Garage |
Land
| Access Type | Highway Nearby |
| Acreage | No |
| Land Amenities | Schools |
| Sewer | Municipal Sewage System |
| Size Depth | 105 Ft |
| Size Frontage | 43 Ft |
| Size Total Text | Under 1/2 Acre |
| Zoning Description | R1 |
Rooms
| Level | Type | Length | Width | Dimensions |
|---|---|---|---|---|
| Second Level | 3pc Bathroom | Measurements not available | ||
| Second Level | Full Bathroom | Measurements not available | ||
| Second Level | Laundry Room | 7'8'' x 5'8'' | ||
| Second Level | Bedroom | 10'4'' x 13'5'' | ||
| Second Level | Bedroom | 11'5'' x 9'10'' | ||
| Second Level | Primary Bedroom | 21'9'' x 11'11'' | ||
| Main Level | 2pc Bathroom | Measurements not available | ||
| Main Level | Family Room | 16'8'' x 11'5'' | ||
| Main Level | Kitchen/dining Room | 21'3'' x 12'5'' | ||
| Main Level | Living Room | 16'8'' x 16'0'' |
https://www.realtor.ca/real-estate/26347153/42-lydia-lane-paris
Interested?
Contact us for more information
55 Rutherford Road South Unit #3
Brampton, Ontario L6W 2B3
(905) 454-5222
www.realcityrealty.ca

